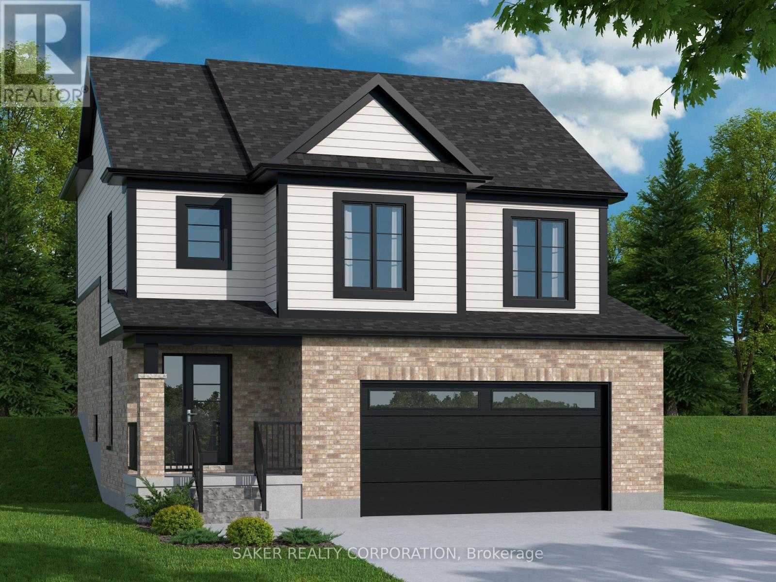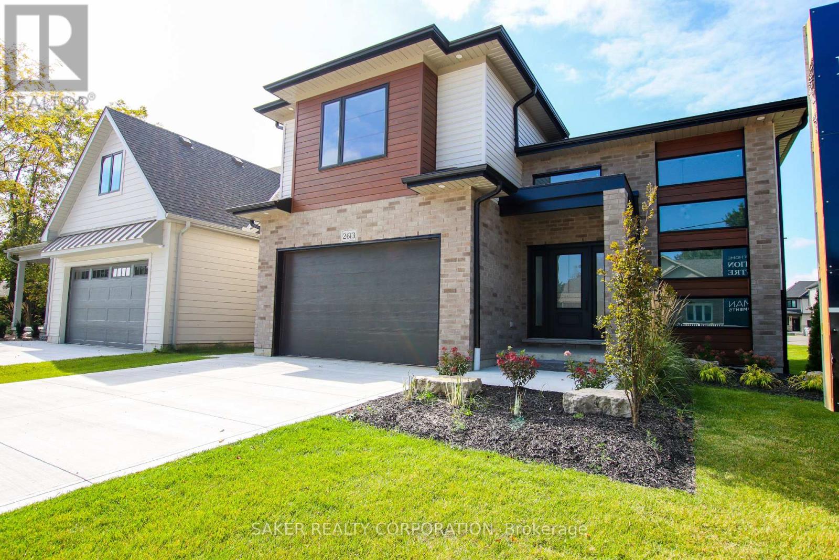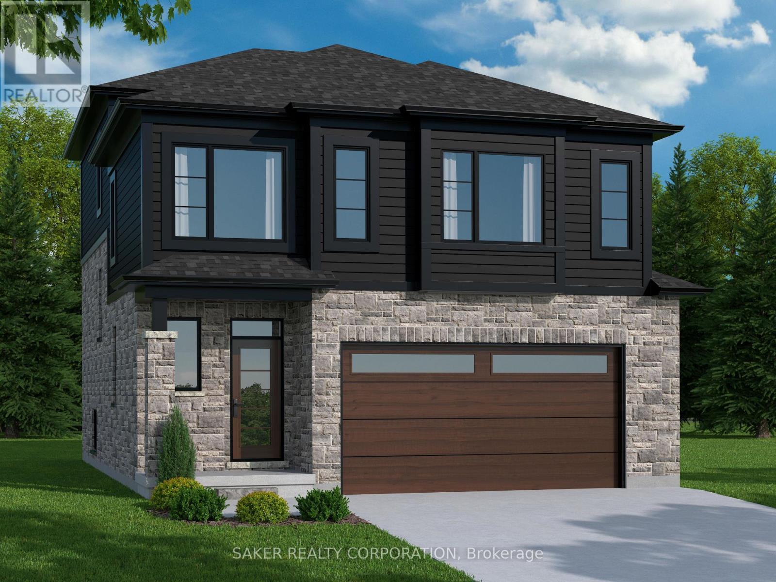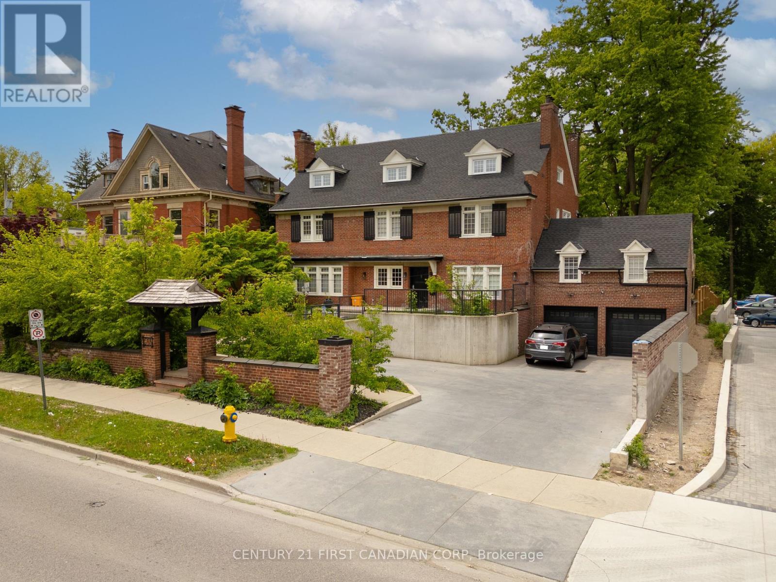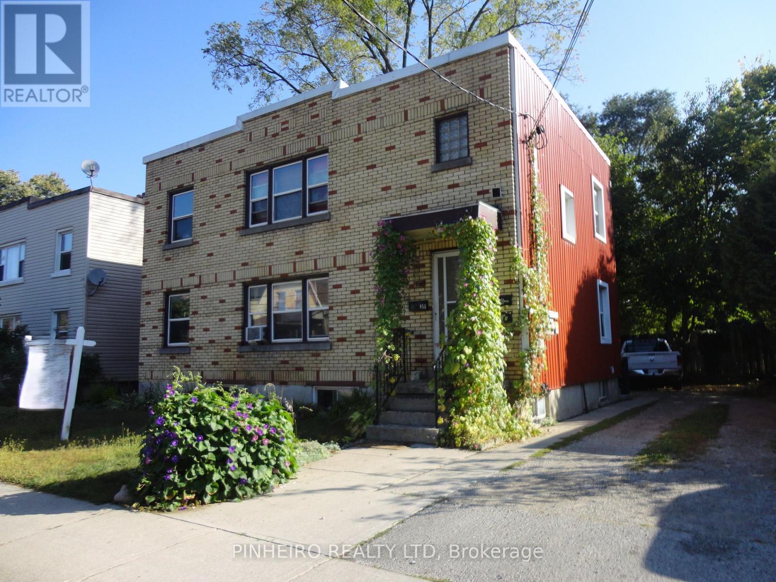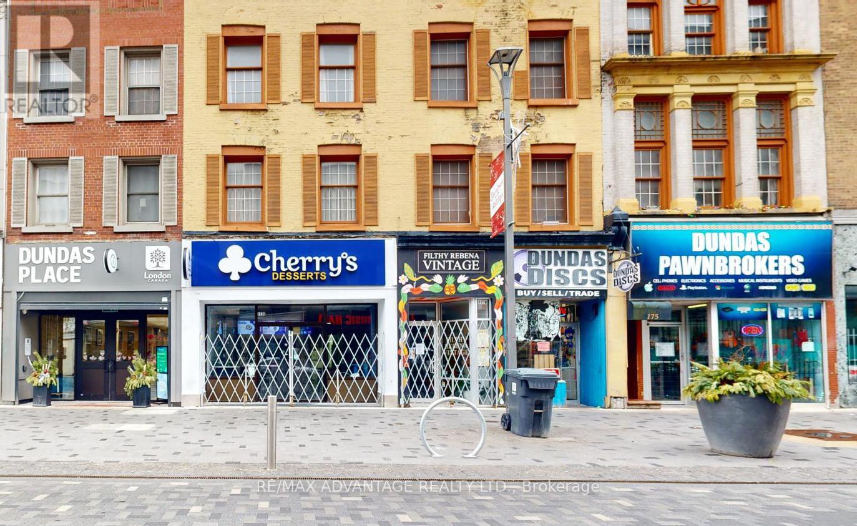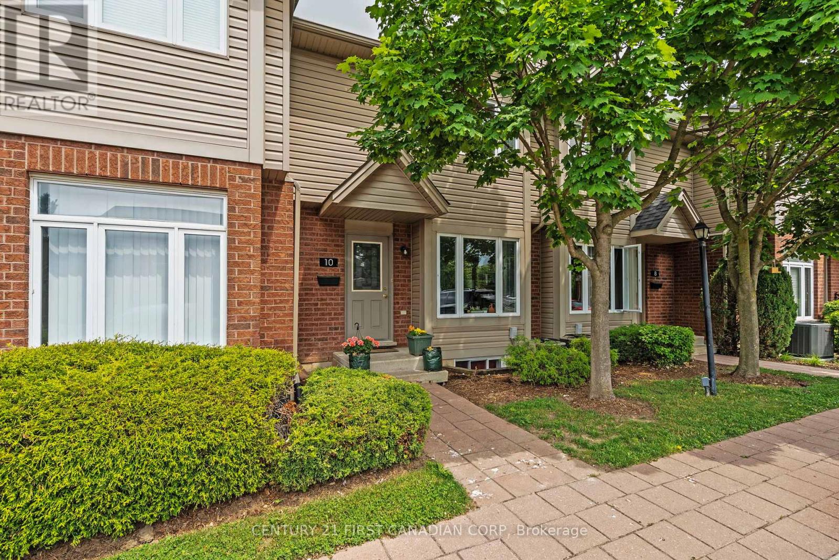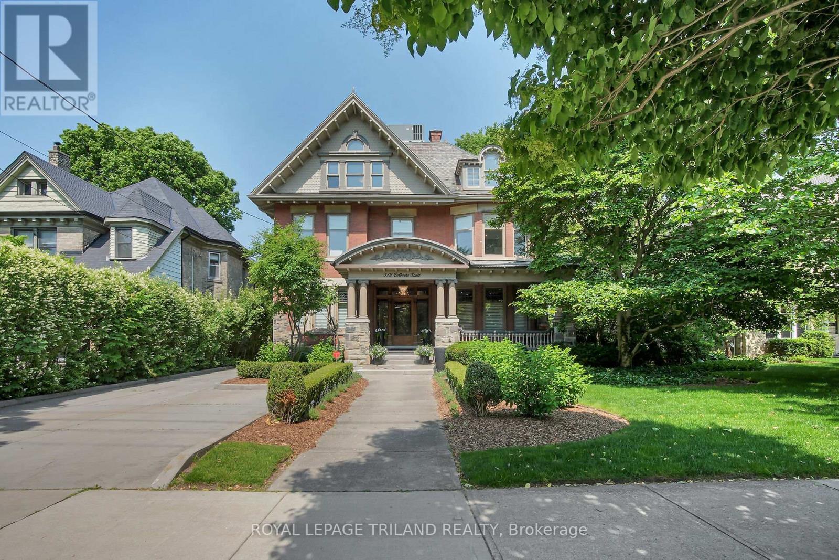Listings
532 Regent Street
Strathroy-Caradoc (Mount Brydges), Ontario
5% OFF FRIST TIME BUYER REBATE* MOUNT BRYDGES (TO BE BUILT) The Douglas 1,794 sq. ft. | 3 Bed | 3 Bath | 2-Car Garage Welcome to Timberview Trails by Banman Developments! Discover The Douglas a bright and spacious 2-storey home featuring 3 bedrooms, 3 bathrooms, and an attached 2-car garage. Enjoy an open-concept main floor with 9 ceilings and engineered hardwood throughout. The kitchen shines with custom GCW cabinetry and quartz countertops, also found in all bathrooms. Upstairs, the private primary suite boasts a luxury ensuite and a massive walk-in closet. The lower level, with nearly 9 ceilings and large windows, is ready for your future finishes. With Banman, upgrades come standard premium features throughout, no extras needed! View our spec sheet for a full list of inclusions. *(pictures of model home) (id:46416)
Saker Realty Corporation
530 Regent Street
Strathroy-Caradoc (Mount Brydges), Ontario
5% OFF FRIST TIME BUYER REBATE* MOUNT BRYDGES **MODEL HOME NOW OPEN** Optional Secondary Residence Available Add for $150,000 Welcome to Timberview Trails in Mount Brydges, proudly built by Banman Developments! Explore our brand new 1,837 sq. ft., 3-bedroom, 3-bathroom two-storey model home featuring a spacious 2-car garage and modern, open-concept design. The main floor offers 9 ceilings and engineered hardwood flooring throughout, creating a bright and welcoming living space. The kitchen is finished with custom GCW cabinetry and quartz countertops, also featured in all bathrooms for a sleek, high-end touch. The private primary suite includes a luxury ensuite and an expansive walk-in closet, providing the perfect retreat. Downstairs, the lower level features just under 9 ceilings, oversized windows for natural light, and a separate entrance to the garage making it ideal for future development. Optional Secondary Residence: Add a fully finished secondary suite with 9'+ ceilings in the lower level for just $150,000 perfect for multi-generational living or rental income. With Banman Developments, upgrades come standard no hidden costs, just exceptional quality and design. *(Pictures of Model home) (id:46416)
Saker Realty Corporation
534 Regent Street
Strathroy-Caradoc (Mount Brydges), Ontario
5% OFF FRIST TIME BUYER REBATE* MOUNT BRYDGES (TO BE BUILT) " THE BEACH" 1,884 sq. ft. | 3 Bed | 3 Bath | 2-Car Garage Welcome to Timberview Trails in Mount Brydges, proudly built by Banman Developments! Introducing The Beach bright and modern 2-storey home offering 1,884 sq. ft. of beautifully designed living space with 3 bedrooms, 3 bathrooms, and a spacious 2-car garage. The main level features an open-concept layout with 9 ceilings and engineered hardwood flooring throughout. The kitchen showcases custom cabinetry by GCW and elegant quartz countertops, also included in all bathrooms for a cohesive, upscale finish. The private primary suite is thoughtfully separated and features a luxury ensuite with a massive walk-in closet perfect for relaxing in style. The lower level offers nearly 9 ceilings and oversized windows, providing plenty of natural light and great potential for future development. With Banman Developments, premium upgrades are included no extra costs for the high-end features you want. Check out our spec sheet for the full list of exceptional finishes that come standard. *(picture of Model home) (id:46416)
Saker Realty Corporation
4 Maxwell Crescent
London North (North H), Ontario
Welcome to this 4 Level side split in a great family neighbourhood in Northridge London. The main level of this 3+2 bedroom, 2 bathroom home includes a spacious living room with a large bay window (2021), dining room and a large kitchen with 3 appliances included (dishwasher 2022) with a gas range hood (2021). Upstairs you will find a large primary bedroom, 2 good sized bedrooms and a 5 piece bathroom (updated in 2019). The lower level offers two more large bedrooms and a 3 piece bathroom (updated in 2019) and walk-out to the backyard. The basement has a large rec room and large storage/laundry room. The expansive backyard includes a shed and is fenced-in. The private driveway can accommodate up to 4 vehicles. Some updates over the years have included: New roof, eaves, and downspouts in 2021 (Certificate transferable within 12 years). Some areas of insulation updated between 2019-2021. New windows in the dining room, kitchen, both bathrooms, primary bedroom, rear-lower bedroom in 2018. Hardwood flooring (2018). Attic insulation (2017). New windows front upper bedroom (2) & front basement (2) in 2017 (Douglas Window & Door). Furnace (2016) & AC (2015). Fence posts and fence (2015). Located conveniently close to schools, parks, playgrounds, trails, shopping and so much more! Don't miss this opportunity to own this great family home. (id:46416)
Royal LePage Triland Realty
653 Talbot Street
London East (East F), Ontario
Prime investment opportunity in the heart of London! 653 Talbot is a fully renovated, fully furnished, triplex with major upside potential. Gutted to the studs and rebuilt in 2018, with a new roof added in 2024, this turnkey property requires no immediate capital investment. Each unit has separate utilities, and zoning allows for a future addition to further increase rental income. Ideally situated in vibrant downtown London, the property offers walkable access to restaurants, shops, transit, and more. All units are leased through May 2025/April 2026, offering immediate cash flow. Inquire directly to arrange a private showing. (id:46416)
Century 21 First Canadian Corp
758 Cheapside Street
London East (East C), Ontario
DUPLEX! ALL BRICK!! SAME OWNERS SINCE 1975!!! Stunning turn-key DUPLEX located in the heart of Carling Heights community. This beautifully maintained property has undergone improvements without losing any of its original character and charm. An amazing investment opportunity offering a lucrative return on investment. Perfect for an owner occupied duplex. Live in one unit and have the tenant pay your mortgage. Main floor 2 bedroom unit boasts beautifully appointed shaker style kitchen featuring Granite countertops, designer tile backsplash, ceramic tile flooring throughout and stainless steel appliances. Luxury spa-like bathroom boasts stunning contemporary finishes. Upper 3 bedroom unit currently rented to a long term A+ tenant. Contact listing agent for details. Separate entrances for additional privacy between units. Both units feature convenient in-suite laundry. Both units feature an OVERSIZED front porch, perfect for enjoying that morning cup of coffee or evening glass of wine. Efficient hot water boiler heating system servicing both units. Ductless air conditioning unit provides ample cooling on the main floor. Separate hydro meters. Expansive concrete driveway offers parking for 6 vehicles plus BONUS attached single car garage with inside entry. Zoning: R1-6. Contact the City of London regarding the possibility of adding an Additional Residential Unit (ARU) in the lower level. London is encouraging this form of residential development to improve housing diversity, affordability and sustainable land use. Located close to all amenities including shopping, great schools, playgrounds, public transit, London Health Sciences Centre and Fanshawe College. Time to stop thinking about owning income property and finally call yourself an investor. Do not miss this opportunity to build your real estate portfolio! (id:46416)
Century 21 First Canadian Corp
460 Ontario Street
London, Ontario
Excellent opportunity to own your own investment property or occupy one unit and have extra income from other 2 units to help with mortgage payments. This LEGAL TRIPLEX, 3 unit brick and siding building features 2-3 bedroom units on main and upper floors and 1- 2 bedroom unit in basement, plus a large detached garage or workshop at the rear for extra income or personal use. Current rents: upper unit $1039.35 plus heat and hydro, main unit $969.20 plus heat and hydro, and basement unit $656.89 plus heat and hydro. Walking distance/close to all the amenities like parks, schools, transit and Western Fair Grounds. Newer Roof 2024. All units have separate entrances, separate hydro meters and water heaters. Residential License available. Easy to show. (id:46416)
Pinheiro Realty Ltd
1680 Dundas Street E
London East (East H), Ontario
THE BUILDING CONSISTS OF 1 commercial Unit, 3 UNITS WITH 2 BEDROOMS AND 1 UNIT WITH 1 BEDROOM.GREAT INVESTMENT OPPORTUNITY WITH EXCELLENT RENTAL INCOME. GREAT LOCATION. (id:46416)
Century 21 First Canadian Corp
175-179 Dundas Street
London, Ontario
Fantastic investment opportunity with upside. 175-179 Dundas Street, centrally located in London's downtown core, property is improved with 16 residential apartments & 6 commercial main floor units. Exceptional character & appeal help make the "Left Bank" a desirable investment. Many upgrades have been completed with opportunity to increase revenues under new ownership. Street access fronting onto Dundas with rear access to King Street. (id:46416)
RE/MAX Advantage Realty Ltd.
10 - 1921 Father Dalton Avenue
London North (North C), Ontario
North London, Rembrandt built, Sunningdale Meadows. A highly sought after well managed condo complex. Minutes to Stoney Creek Public, YMCA, Lucas Secondary, Western and University Hospital, biking trails, bus & the dog park. Beautiful three bedroom condo with fully finished lower level. Professionally painted throughout in neutral tones. All appliances included. Eat in kitchen overlooks private patio.North London, Rembrandt built, Sunningdale Meadows. A highly sought after well managed condo complex. Minutes to Stoney Creek Public, Lucas Secondary, Western and University Hospital, biking trails, bus & the dog park. (id:46416)
Century 21 First Canadian Corp
396 Macdonald Street
Strathroy-Caradoc (Ne), Ontario
STUNNING DWYER BUILT BUNGALOW - Perfect Blend of Comfort and Style. Welcome to this beautifully finished Dwyer built bungalow, perfectly situated on the desirable Macdonald St in the sought-after north end of Strathroy. Offering 3+2 bedrooms and three bathrooms, this home exudes fantastic curb appeal, showcasing the pride of ownership evident both inside and out. Step inside to discover an inviting open-concept main level, where the living room features a stylish tray ceiling and a cozy gas fireplace, creating an ideal space for relaxation. The spacious kitchen is a chef's dream, equipped with ample cupboard and counter space and a breakfast bar, perfectly complemented by a bright dining area that overlooks the serene backyard. The main level hosts generously sized bedrooms, including a luxurious primary suite boasting a tray ceiling, a three-piece en-suite, and a good sized walk-in closet. The front bedroom offers versatile options, ideal for use as a bedroom, a sitting area or an office. Completing this level is a full four-piece bathroom, plus a mudroom that's roughed in for future main floor laundry, adding to the home's convenience. The fully finished lower level is perfect for entertaining, featuring a fabulous family room with a full wet bar and space for a pool table. This room is also roughed in for a gas fireplace. You'll find two additional spacious bedrooms, a three-piece bathroom, and ample storage downstairs ensuring everything you need is right at your fingertips. Step outside to your fully fenced backyard oasis. Enjoy summer evenings on the partially covered two-tiered deck, surrounded by lovely landscaping and mature trees providing shade. With its prime location near the 402 highway, excellent schools, the gemini arena, the rotary walking trail, and all the amenities Strathroy has to offer, this home is a must-see. Experience the perfect combination of comfort, style, and convenience in this stunning bungalow! (id:46416)
Century 21 Red Ribbon Rty2000
512 Colborne Street
London East (East F), Ontario
Historically significant gem restored to perfection! Step back in time and into luxury with this meticulously restored century home. This architecture masterpiece has been lovingly renovated to perserve its original charm while incorportating modern amenities for contemporary living. As you enter the grand foyer, you're greeted by inlaid floors, a stately fireplace, huge stained glass windows, soaring ceilings, and intricate original woodwork with elegant detailing. The enormous gourmet kitchen is a chef's delight, featuring top-of-the-line appliances, custom cabinetry, granite countertops, and french doors to a private patio. Retreat to the second floor to find three over sized bedrooms (one currently used as a gym) and a massive 5 piece bathroom. From here make your way to the primary suite, where tranquility awaits with a luxurious spa-like bathroom, separate his and her walk-in closets, in-suite laundry, and huge palladium windows. Outside, the professionally landscaped grounds offer a private oasis with a huge pool-sized lot, consisting of charming patios, walled gardens and lush greenery under a canopy of trees. With four bedrooms, three bathrooms, and ample living spaces, included a full-height basement, this historic home is perfect for entertaining. All modern comforts have been addressed with completely upgraded electrical, plumbing, HVAC, and level 2 EV charging installed in the garage. Located in one of London's most coveted historic neighbourhoods, steps from Victoria Park, Richmond Row restaurants, and a 10 minute drive to either Victoria or University Hospitals, this historic home offers the perfect blend of old-world elegance and modern comfort. Don't miss your chance to own a piece of history in this timeless masterpiece. (id:46416)
Royal LePage Triland Realty
Contact me
Resources
About me
Yvonne Steer, Elgin Realty Limited, Brokerage - St. Thomas Real Estate Agent
© 2024 YvonneSteer.ca- All rights reserved | Made with ❤️ by Jet Branding
