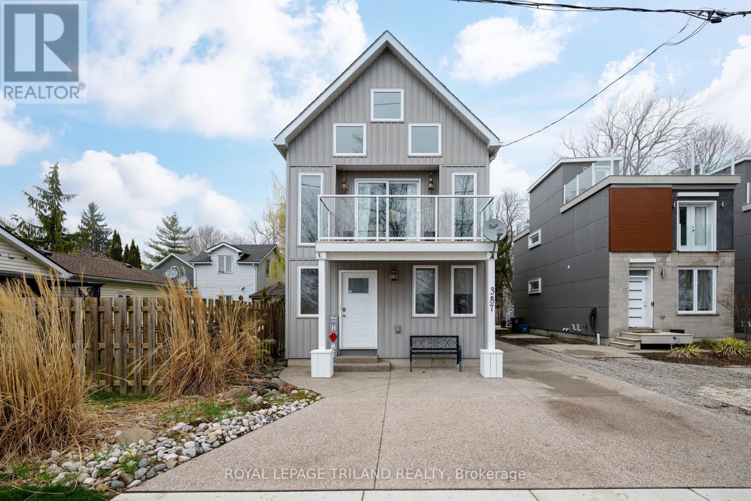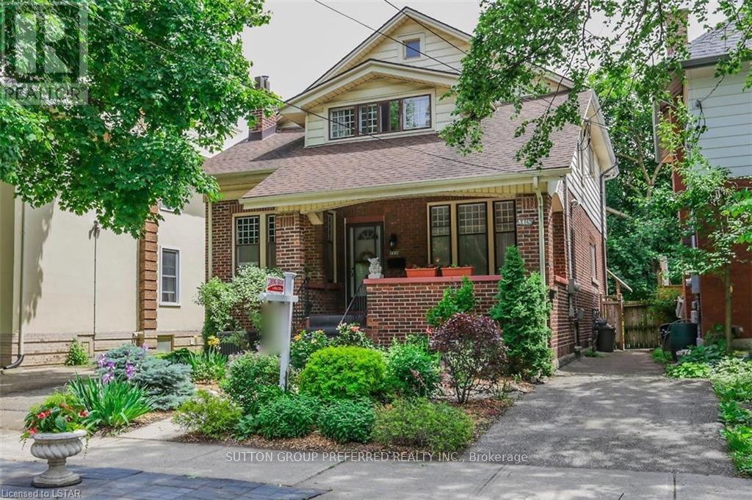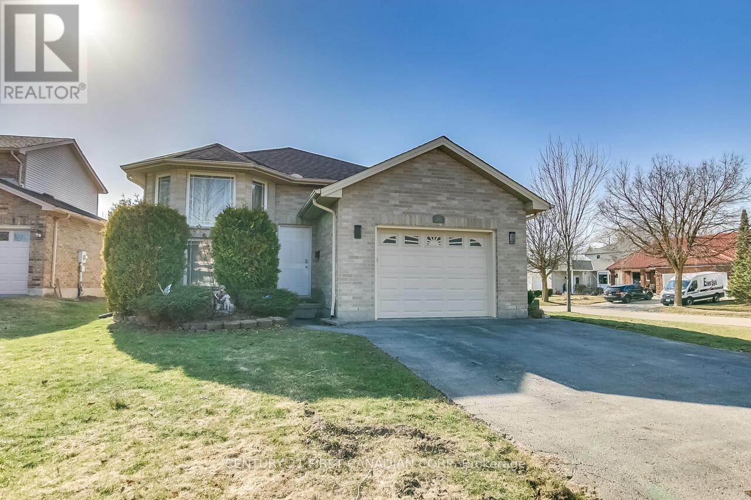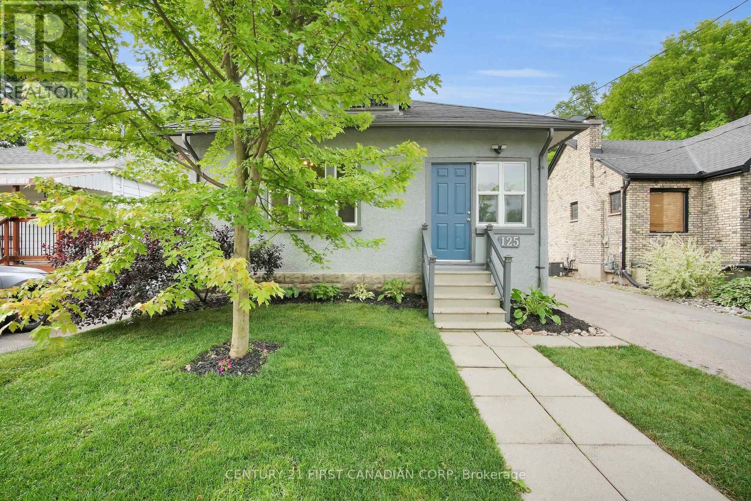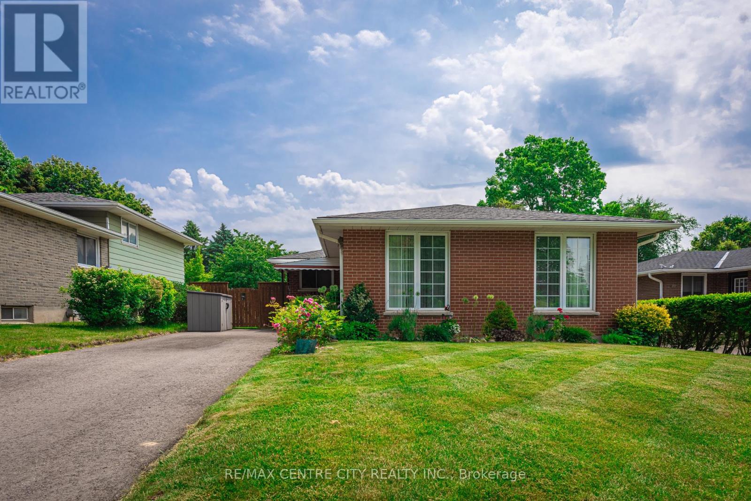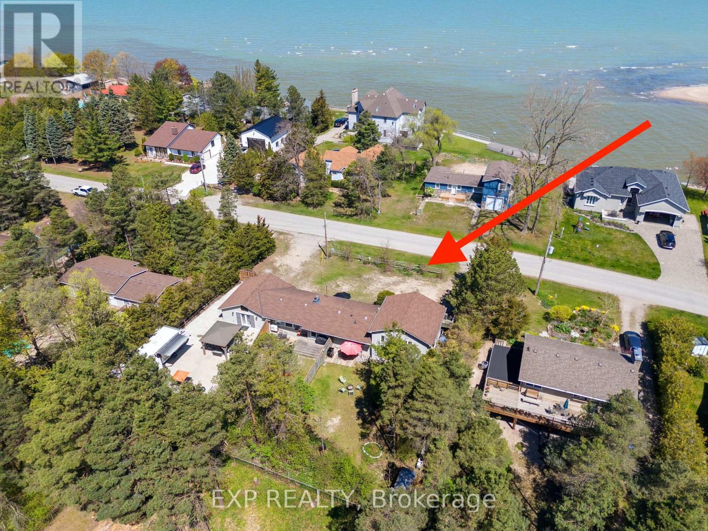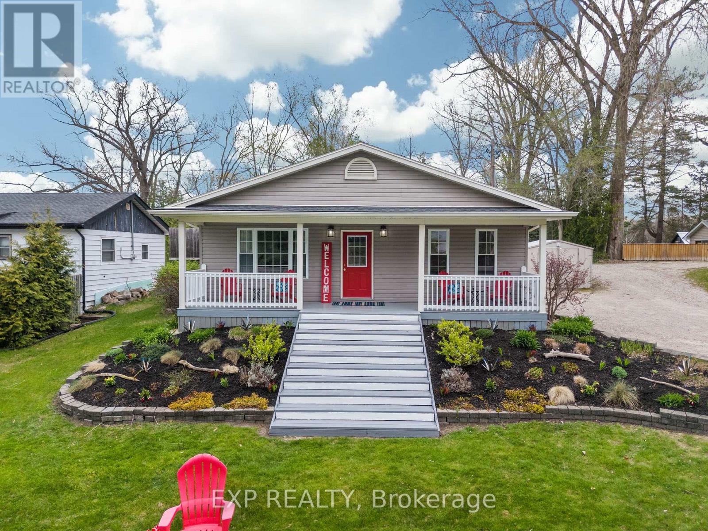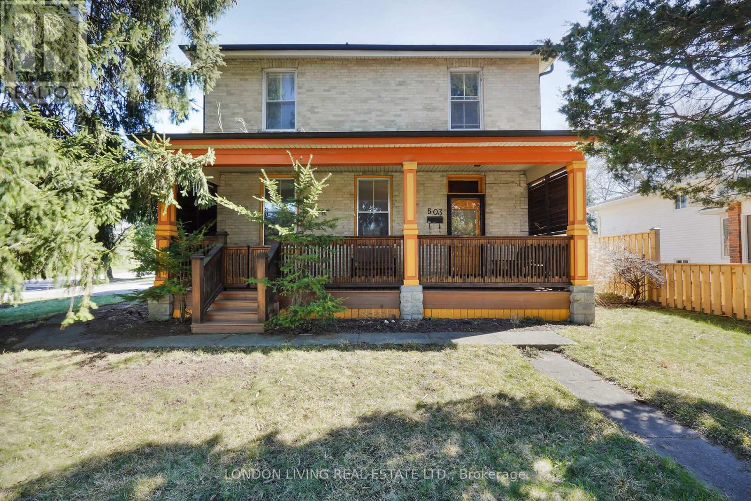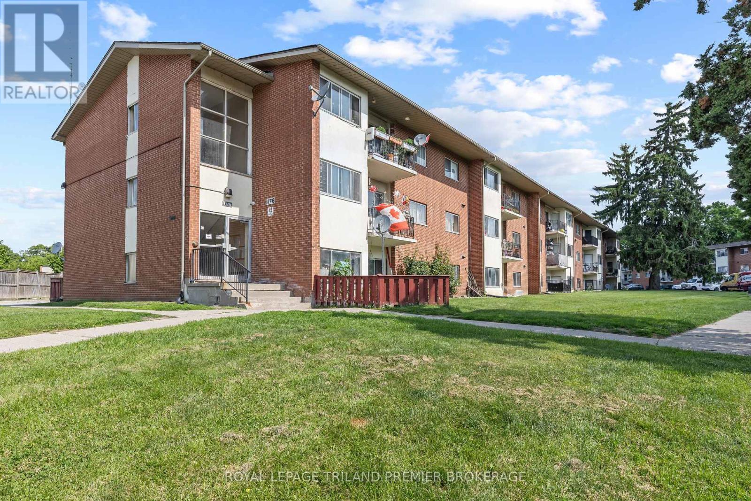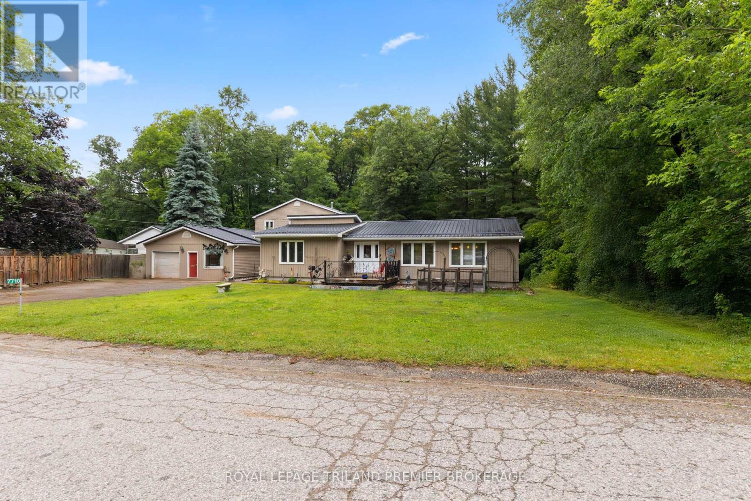Listings
1762 Owen Lane
London North (North I), Ontario
Welcome to this stunning 4-bedroom, 3-bathroom home that perfectly combines modern living with comfort. Built just two years ago, this property boasts a pristine condition and meticulous attention to detail.As you enter, you'll be greeted by a spacious open-concept living area filled with natural light, ideal for both entertaining and everyday family life. The contemporary kitchen features sleek appliances, ample counter space, and a stylish island, making it a chefs dream.The four generously-sized bedrooms offer plenty of space for relaxation, with the master suite including a luxurious en-suite bathroom for added privacy. Situated in a friendly and desirable neighbourhood, and is conveniently located near parks, schools, and shopping centres. Enjoy the peace of mind that comes with living in a community known for its safety and friendly atmosphere. (id:46416)
Team Glasser Real Estate Brokerage Inc.
387 Front Street
Central Elgin (Port Stanley), Ontario
Welcome to 387 Front Street is an exceptional custom-built home perched high bove the village with dramatic lake views from your main living areas. The rear yard offers privacy and a natural ravine setting. You are way above the hustle and bustle but just a short walk to all of Port's coastal ameneties, delicious restaurants, shopping and our blue flag beach. Design features such as private entry to the primary suite make generating income a real way to hack your mortgage while not costing you the opportunity of staying at your cottage during prime time. This gem also features a detached garage that potentially could be converted into an accessory dwelling on the property for maximum value. Above grade, the home features 3 luxurious bathrooms and 2 well appointed bedrooms; the master with a large walk-in closet. On the second level, expansive windows flood the space with natural light and provide uninterrupted vistas of Lake Erie. The ceiling vault elevates the living space. The kitchen is well equipped with high-end appliances, ample counter space, and a large pantry. The basement is ready for your finishes. It has dry-core flooring and drywall already installed, it also has a rough in for bathroom and sump pump with battery backup. It's a 13 year old custom home with room for your own touches and value adds. Don't miss out! (id:46416)
Royal LePage Triland Realty
172 Frederick Street
Southwest Middlesex (Wardsville), Ontario
Welcome to 172 Frederick Street in the heart of Wardsville, where comfort, charm, and space come together. This well-kept sidesplit sits on a spacious lot surrounded by mature trees, with a fully fenced yard that is perfect for privacy, play, and hosting friends and family. Step inside to a unique split layout. The foyer leads either down to a full unfinished basement with laundry, or up to a main level that immediately draws you in. Vaulted ceilings, dark exposed beams, and rich laminate flooring create a space that feels both elevated and welcoming. The living room, dining area, and kitchen connect openly, making it just as easy to unwind as it is to entertain. The kitchen features bright white cabinets, stainless steel appliances, a large centre island, and plenty of storage. It is a space that feels as functional as it is beautiful. Just off the dining area, sliding doors open to a large walkout deck with a wood pergola above, offering a cozy outdoor extension of your living space. A two piece bath is tucked just off the main level for convenience. Upstairs, you will find four bedrooms and a full four piece bathroom. The layout works well for growing families, guests, or working from home. Downstairs, the clean open basement is ready for storage, a workshop, or future plans. The backyard is the true highlight. A multi level deck, a fire pit, a playground with a trampoline, a pond, and a shed all come together to create a space made for summer nights, playtime, and peaceful mornings soaking up the sun. Extras include an attached garage with space for two cars, newer windows, furnace, AC, hot water heater, and all appliances included. You are just 5 minutes from Newbury and under 45 minutes to London. With the golf course, parks, and library nearby, this home offers a lifestyle that is easy to love both inside and out! (id:46416)
Rinehart Realty
841 Dufferin Avenue
London East (East G), Ontario
Heritage block of Dufferin! Best block in Old East Village! A special neighbourhood of well kept, mostly single family brick homes, with a real family feel and many designated historical properties. A craftsman style duplex which was formerly a single family home and makes a prefect main floor owner occupied property with spacious mortgage helper upstairs. Charm and Character as well as functional. Huge lot. Attractive curb appeal, full front porch and lovely landscaping. Both units have 2 beds plus a den! and laundry facilities too. Main floor unit has access to basement. Each unit has a separate drive, private entrance, fireplace and separate hydro meters . Great income too. Floor plans under photos. (id:46416)
Sutton Group Preferred Realty Inc.
26 Stoneycreek Place
London North (North C), Ontario
Location, Location, Location! Welcome to 26 Stoneycreek Place situated on a quiet cul-de-sac in the sought after Stoneycreek neighbourhood! This 3 + 2 bedroom raised ranch has three spacious bedrooms on the main level along with a kitchen / dinette on gleaming cherry & oak hardwood floors, large dining room, a living room and four-piece bath. The entire upper level boasts wooden floors, lots of light and space. On the lower level you have two more bedrooms, an office/den, a large great room with an electric fireplace and lots of light from the bay windows. The laundry room offers loads of storage space and the four piece bath. Step outside to enjoy your two-tiered deck privately surrounded by Dwarf Korean Lilac trees with a retractable awning.Some of the more recent updates include beautiful quartz counters in the kitchen, freshly painted rooms, newer flooring, upgraded blown-in insulation and more that makes this home move in ready.Conveniently located a short walk to Constitution Park, which has a public playground, splash pad, soccer field, and a basketball court. The highly rated schools Stoney Creek PS, A.B. Lucas SS, and Mother Teresa Catholic SS are all within walking distance with Home Depot, Sobeys and Masonville Mall minutes away. Enjoy the Stoney Creek Valley Trails, the Stoney Creek Community Centre, YMCA & Library, and plenty of other amenities, all close by. This hidden gem is a must see. Book your showing today. (id:46416)
Century 21 First Canadian Corp
125 Weston Street
London South (South H), Ontario
Location, location, location! Situated just steps from Londons scenic river and trail system, and mere minutes to downtown, schools, parks, shopping, and transit this home offers the perfect balance of nature, city access, and community charm. Welcome to 125 Weston Street, a charming detached bungalow nestled on an extra-deep 159-foot lot in one of Londons most walkable and family-friendly neighborhoods. This thoughtfully maintained 3-bedroom home blends vintage character with modern updates, offering comfortable living both inside and out. Step into a bright, open main floor featuring generous principal rooms with hardwood flooring, stylish fixtures, and an abundance of natural light. The kitchen is well-equipped and ready for your personal touch, while the spacious living and dining areas provide plenty of room to entertain or relax. Downstairs, discover a large lower level ideal for a rec room, home office or gym expanding your total living space to over 2,000 square feet. From the family room step outdoors and enjoy your private retreat with a 17 x 15 deck, partially fenced treed backyard perfect for pets, kids, or weekend BBQs. The single-car detached garage and private drive comfortably accommodate up to 4 vehicles. Schedule your private viewing today! (id:46416)
Century 21 First Canadian Corp
482 Castlegrove Boulevard
London North (North K), Ontario
For the first time in over 40 years! This cherished 3-bedroom, 2-bathroom home is full of character and endless potential. Ideally located on a direct bus route to Western University and close to groceries, shopping, fitness centres, and restaurants. Convenience is at your doorstep, making it a perfect fit for students, families, or investors.Recent updates include a new furnace and heat pump (2024) and roof (2015), offering peace of mind for years to come. The lower level features two spacious living areas, suitable for a potential additional bedroom, providing excellent in-law or income suite potential. Don't miss this rare opportunity (id:46416)
RE/MAX Centre City Realty Inc.
7495 Dune Drive
Lambton Shores (Port Franks), Ontario
A Rare Opportunity in the Heart of Port Franks Dual Cottages on One Stunning Property! Welcome to a truly unique and rare find. Two fully self-contained cottages within one attached building, offering the ultimate in versatility, comfort, and charm. Whether you're looking for the perfect beachside family retreat, an income-generating rental property, or a multigenerational cottage escape, this one-of-a-kind offering checks every box. Located just steps from the beautiful private beach, and a boat launch is just 150 meters away, this spacious property boasts two distinct living spaces. The main floor bungalow features two cozy bedrooms, a full kitchen, two bathrooms, and a large recreation room perfect for family gatherings and entertaining. Step outside and enjoy not one, but two private fenced-in yards: one smaller courtyard-style yard in the center of the property, and a large cement patio in the rear complete with a gazebo for hosting larger groups or simply relaxing in privacy. The attached raised bungalow is a private oasis, offering three additional bedrooms, two full bathrooms, a full kitchen, and a front deck with a stunning view of Lake Huron just across the road. The private fenced-in backyard ensures your own quiet space to unwind or enjoy family barbecues. This property offers a rare blend of privacy, community, and convenience in one of Ontario's best-kept secrets, Port Franks. Known for its quiet charm, friendly atmosphere, and natural beauty, this lakeside town is home to unforgettable summer memories, local favourites like Grogs and McPherson's Restaurant, and iconic spots like Chicken Island and the Sand Hills. Live in one unit and rent the other, or host extended family with ease. This versatile property is ready to meet your needs. Opportunities like this are incredibly rare. Book your private showing today and experience what makes Port Franks so special. (id:46416)
Exp Realty
7652 Riverside Drive
Lambton Shores (Port Franks), Ontario
Attention families, retirees, and Income Property Buyers! A rare opportunity awaits in Lambton Shores welcome to After Dune Delight, one of the area's most established and successful vacation rentals. Located in the heart of Port Franks, this fully renovated, over 2400 square feet of finished space, character-filled property rents for $500/night with a loyal, returning clientele. Whether you're looking to generate passive income or secure a private family getaway, the options are endless. This spacious home features 2+2 bedrooms, 2 full baths, and a half bath on the lower level. The main floor boasts an open-concept kitchen, dining, and living space. The kitchen is equipped with a large island, built-in microwave, and dishwasher, perfect for entertaining. The cozy living room includes a gas fireplace and walkout to a charming covered front porch ideal for bird watching or enjoying your morning coffee. Also on the main level: a spare bedroom, main bath, laundry, and an oversized master suite with a stunning 3-piece ensuite, a walk-in closet, and private access to a fenced-in sun patio complete with a hot tub and seating area. The fully finished lower level offers two additional bedrooms, a recreation room perfect for movie nights or billiards, a 2-piece bath, and a dedicated storage room. Just a short walk to both the beach and marina, this beautifully decorated home truly captures the spirit of coastal living. Every detail has been thoughtfully curated to create a relaxing, beach-inspired experience. Don't miss out on this exceptional investment opportunity. Schedule your private showing today, and hopefully we will see you at the beach real soon! (id:46416)
Exp Realty
503 Baseline Road E
London South (South G), Ontario
Situated in sought after "Old South"! This Century home exudes character and charm. From the relaxing verandah to the inviting foyer with a beautiful unspoiled oak stair case. This home features spacious living/dining rooms to main floor family room with hardwood floors, exposed brick and built-in cabinets, updated kitchen and electrical panel, roof 2017. 2 gas fireplaces, 3 bedrooms and 1.5 baths and much more. Just minutes to Wortley Village, L.H.S.C and schools. Also located on a major bus route with one bus to all the hospitals and the university. (id:46416)
London Living Real Estate Ltd.
109 - 1176 Hamilton Road
London East (East O), Ontario
Smart start or savvy investment in East London! This updated 2-bedroom, 1-bathroom main floor condo offers unbeatable value with direct private access from outside, meaning no stairs or shared entryways! The open-concept layout is both functional and stylish, making it easy to attract quality tenants or enjoy yourself as an owner-occupant. With condo fees covering heat and water, with hydro as the only utility to pay, this property is budget-friendly and low-maintenance. Additional features include one assigned parking space, on-site laundry, and a prime location just minutes to the 401, shopping, and public transit. Whether you're building your portfolio or a first time buyer getting into the market, this is the opportunity you've been waiting for! (id:46416)
Royal LePage Triland Premier Brokerage
7710 Clayton Street
Lambton Shores (Port Franks), Ontario
Unique Residential & Commercial Opportunity in desirable Port Franks! Welcome to this beautifully maintained and updated bungalow nestled in the charming lakeside community of Port Franks. Situated on a quiet treed lot, this property offers incredible potential for homeowners, investors, business owners or a combination to suit any buyer. The spacious main home features a bright and airy open-concept layout boasting a large kitchen loaded with storage, stainless steel appliances and wrap around island with two-tier breakfast bar; 2 bedrooms and 2 full bathrooms including primary suite with walk in closet and spa-like ensuite; living room with laminate flooring; dinette with direct access to the backyard; convenient main floor laundry; and office space with built-in shelving. Enjoy your morning coffee and the sounds of nature in the private treed backyard or on the generous front deck. A large detached garage/workshop has 200amp service, 2-piece bathroom, and sink with counter and shelving providing ample space for hobbies, storage, parking or entrepreneurial use. At the rear of the property, you'll find a two-storey dwelling with two self-contained apartment units with shared laundry hook-up, including main floor one bedroom unit and upper unit with two bedrooms plus den, kitchen with dishwasher hook-up, along with private deck - ideal for rental income or visits with extended family. Whether you're looking for a peaceful home base, an income-generating property, or a unique business opportunity, this one-of-a-kind property offers endless possibilities in a sought-after location near beaches, trails, and amenities. Dwellings are all well insulated, 2 operate. septic (apartment & shop share one). Updates include: Furnace and A/C 12 yrs, metal roof 10 yrs, shop metal roof 6 yrs, windows and exterior doors 13 yrs, kitchen 13 yrs, main bath 12 yrs, ensuite 7yrs, extension on rear of home 13 yrs, soffit and fascia 13 yrs, gazebo 3yrs (all ages are approximate). (id:46416)
Royal LePage Triland Premier Brokerage
Contact me
Resources
About me
Yvonne Steer, Elgin Realty Limited, Brokerage - St. Thomas Real Estate Agent
© 2024 YvonneSteer.ca- All rights reserved | Made with ❤️ by Jet Branding

