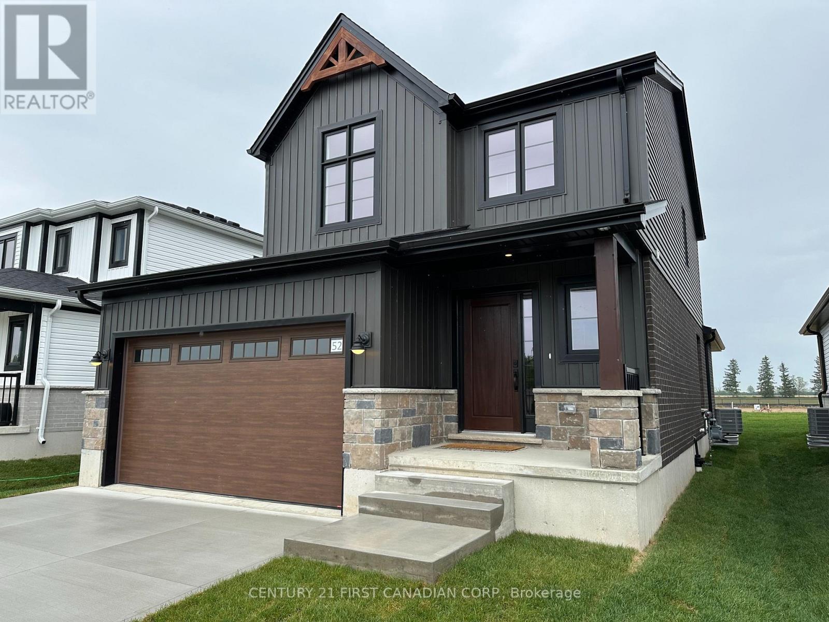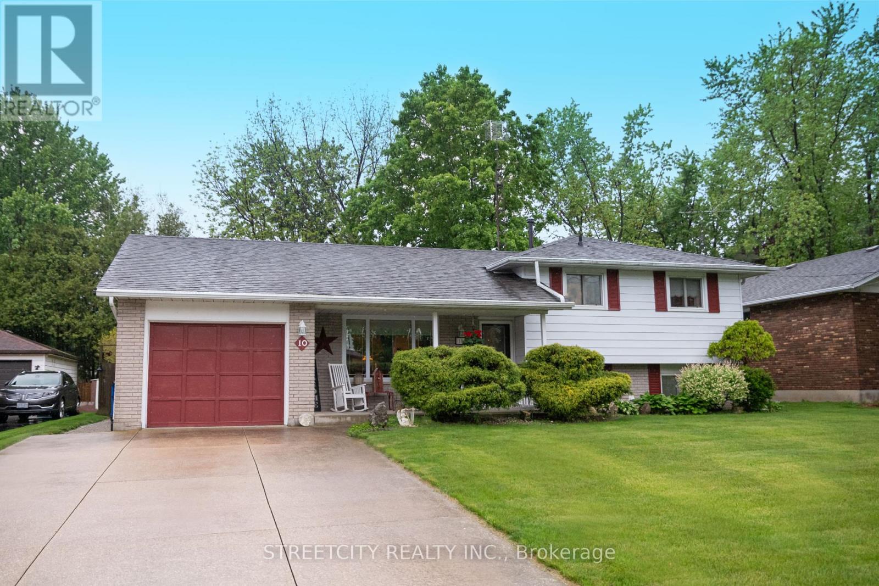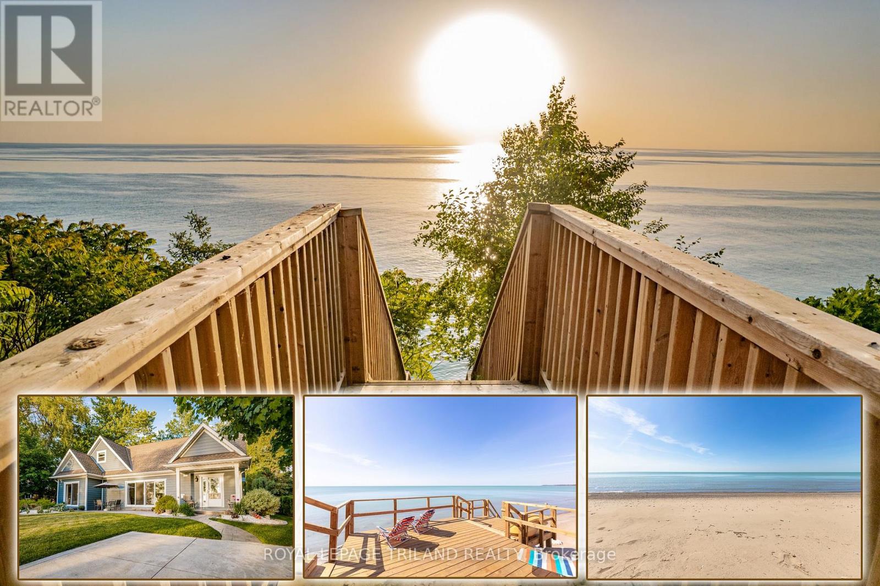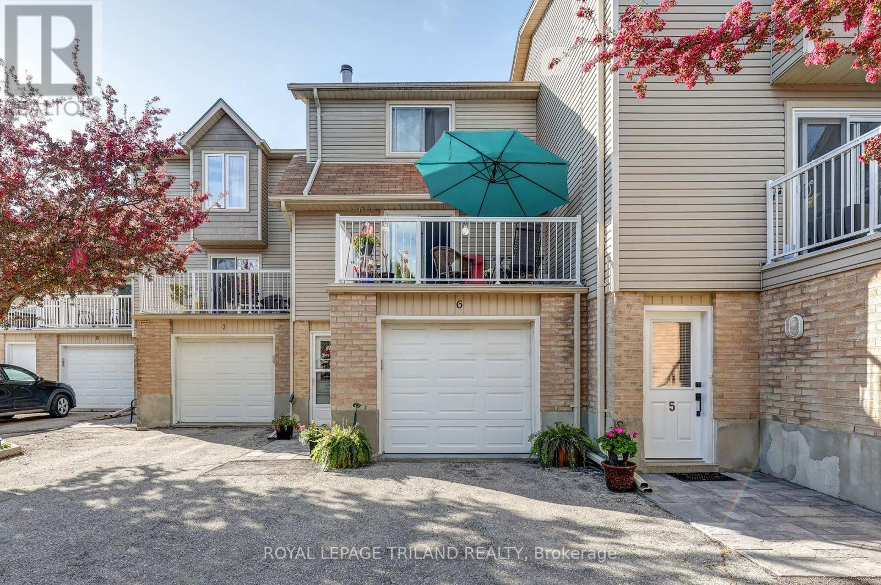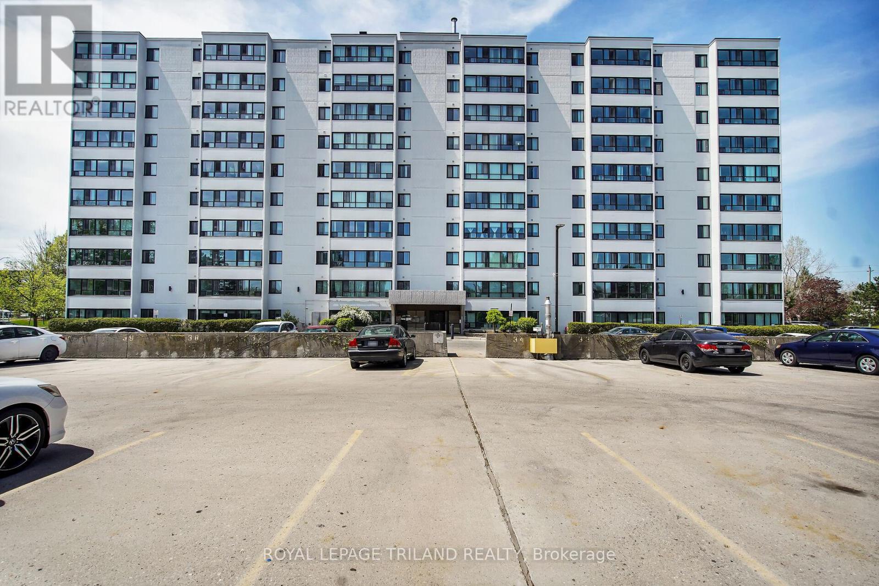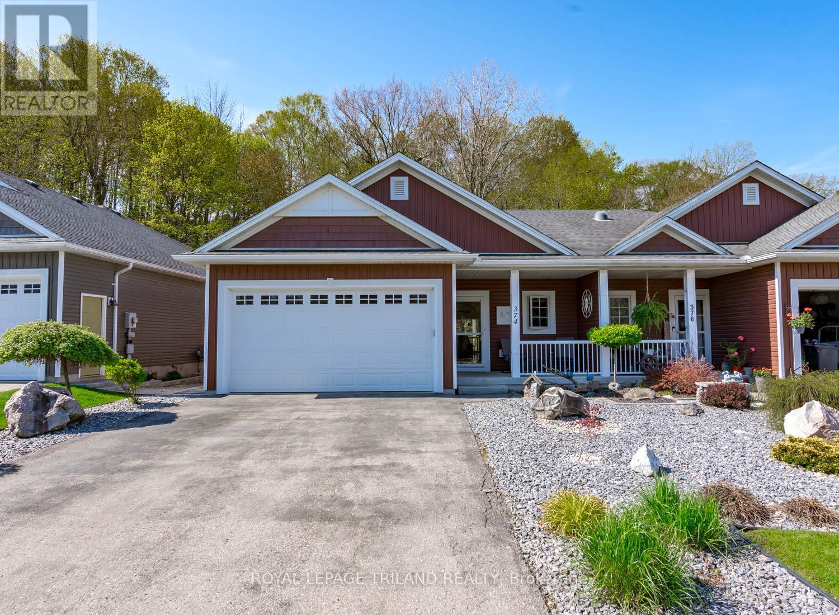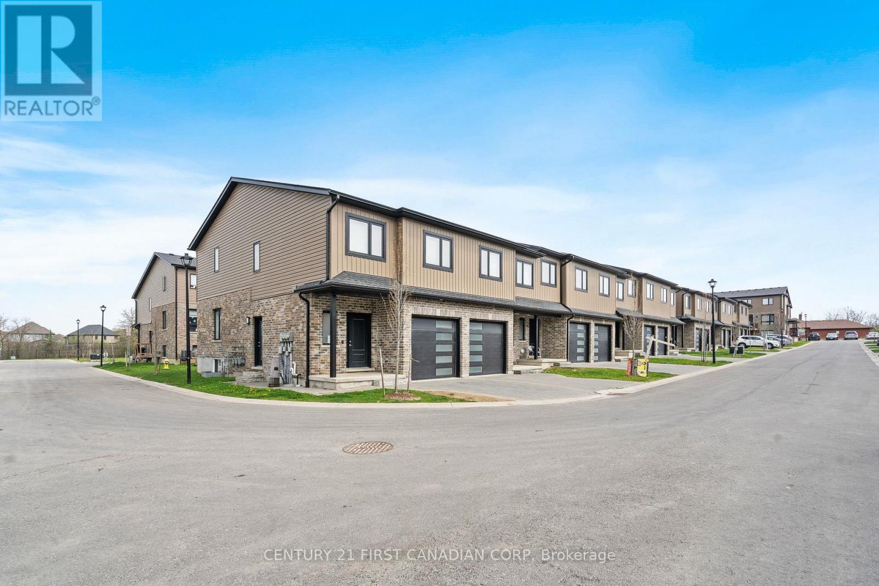Listings
45 Compass Trail
Central Elgin (Port Stanley), Ontario
Stunning Executive Home on Ravine Lot in Port Stanley Welcome to your dream home! This exquisite 4-bedroom, 2.5-bath executive residence is just 2.5 years young and situated on the largest lot in the neighbourhood a rare 195' deep and over 100' wide at the rear backing onto a peaceful treed ravine for ultimate privacy and serenity. From the moment you arrive, the charm of the front porch and the curb appeal of the double car garage set the tone for what's inside. Step through the front door into an airy, light-filled space boasting vaulted ceilings, hardwood flooring throughout the main level, and a floor-to-ceiling fireplace that anchors the open-concept living and dining areas. The heart of the home is a gourmet kitchen designed to impress, complete with quartz countertops, premium cabinetry, and an oversized island perfect for entertaining. The kitchen seamlessly flows into the dining room and spacious living area, all with views of the private, treed backyard. The main-floor primary suite is a retreat unto itself, featuring a luxurious ensuite bath and a generous walk-in closet. A versatile front den or bedroom, convenient main floor laundry with a walk-in closet/mudroom combo, and a powder room round out the main level. Upstairs, you'll find a bright loft area, two large bedrooms, and a beautifully appointed 4-piece bath ideal for family or guests. The unspoiled basement offers large windows and incredible potential for development whether you envision extra bedrooms, a home gym, or a spacious rec room. Enjoy summer evenings on the back deck, or explore the endless potential of the massive backyard that backs onto mature trees and trails your private nature retreat. Located just a 10-minute walk to Little Beach and the vibrant village of Port Stanley, with its charming shops, restaurants, and walking trails, this home is the perfect blend of luxury, lifestyle, and location. Don't miss your opportunity to own this exceptional property book today! (id:46416)
Royal LePage Triland Realty
60 Greene Street
South Huron (Exeter), Ontario
TO BE BUILT // Welcome to the Payton Model Built by VanderMolen Homes, Inc., this home showcases a thoughtfully designed open-concept layout, ideal for both family gatherings and serene evenings at home. Featuring a contemporary farmhouse aesthetic, the home seamlessly blends modern elements, such as two-toned kitchen cabinets and light quartz countertops, with timeless charm, evident in its dark exterior accents and inviting interior color palette. Spanning just over 1,500 square feet, this home offers ample living space, with the family room effortlessly flowing into the dinette and kitchen, extending to the covered back deck. The main level is further complemented by a convenient two-piece powder room and a dedicated laundry room. Upstairs, the modern farmhouse theme continues in the primary bedroom, featuring vaulted ceilings, a sleek ensuite with contemporary fixtures, and a generously sized walk-in closet. Completing the upper level are two additional bedrooms, sharing a well-appointed full bathroom, ensuring comfort and convenience for the entire family. Additional features for this home include: High energy-efficient systems, 200 Amp electric panel, sump pump, concrete driveway, fully sodded lot, covered rear patio (10ftx20ft), separate entrance to the basement from the garage, basement kitchenette and bathroom rough-ins. Exeter is home to numerous parks & hiking trails, as well as golf courses, schools, and shopping. It's only 40 minute away from north London, and 25 minutes to the beautiful shores of Lake Huron. Taxes & Assessed value yet to be determined. Please note that pictures and/or virtual tour are from a previously built model and are for illustration purposes only. Some finishes and/or upgrades shown may not be included in this model specs. (id:46416)
Century 21 First Canadian Corp.
10 Hidden Valley Drive
Chatham-Kent (Blenheim), Ontario
Beautiful matured neighbourhood. Close to all amenities. Walk to downtown or spend a day on the many beaches. This home boasts a new kitchen, new furnace, roof 2015, new roof over patio. Perfect home for both the downsizer or the family. Park your vehicles on your new concrete driveway. (id:46416)
Streetcity Realty Inc.
9941 Nipigon Street
Lambton Shores (Port Franks), Ontario
Relax and unwind at your private oasis nestled in the woods! This stunning home is situated on over 3 acres of lush green forestry in desirable Port Franks. Drive up one of the two private winding paths to this updated 1.5 storey home boasting all the amenities for everyday life and play! Enter through the front door into the grand and spacious foyer, through to the sprawling open concept main level featuring great room with hardwood floors, vaulted ceilings, fireplace with stone surround, skylights and access to the large rear deck; updated kitchen loaded with storage, wet bar, granite counter tops, large island with breakfast bar, and direct access to side deck perfect for a serene dinner in the treetops. Lovely main floor primary suite with walk in- closet and updated ensuite including double sinks, granite countertops and tiled shower with glass enclosure. The convenience of mudroom, laundry and 4-piece bathroom complete the main level. Travel up one of the two staircases to the additional 2 bedrooms and generous den/recreation room with fireplace. You can't miss the central outdoor entertainment spot! Boasting large timber framed gazebo (2018) with wet bar, outdoor kitchen, beer taps, ice maker, multiple fridges, TVs, wood burning fireplace, hot tub and sauna you have everything you need to entertain your friends and family all day and night long! Wander down the path to the beautiful 1 bedroom guest house with living room, kitchenette, bathroom, laundry, covered deck, fire pit and parking- the perfect private place for your guests to unwind or to rent out for additional income. Down the path there are 3 storage sheds, space to park a camper, and potentially sever lots. The grand finale is the huge 40'x40' 4-car detached heated garage with 2-piece bathroom (separate septic), 2x30amp service for campers, and 14'x14' garage door perfect to park all of the toys you'll want for exploring beautiful Lake Huron! Steps to beach, community centre, trails and more! (id:46416)
Royal LePage Triland Premier Brokerage
71888 Sunview Avenue
Bluewater (Hay), Ontario
GRAND BEND AREA LAKEFRONT | MAGAZINE WORTHY LAKE & SUNSET PANAROMAS. Views so incredible, you're going to have Netflix knocking on your door to film a movie here! The absolutely & irrefutably breathtaking picture perfect scenes from the lakefront windows & top of bluff to the incredible & brand new lake level deck at a secluded sandy beach are simply sensational - a gift from the lakefront heavens overlooking sparkling Huron waters. And, you get a spectacular 10 yr young custom home to boot! This unique & pristine lakefront parcel assembly, a rare package that includes 2 propertis, is as tight as a pin & ready to move in! Along the shoreline, you get a 75' wide lakefront parcel w/ premium engineered erosion prevention & a new lake level deck & stairs to the beach. Then, also fronting the lake just beyond a small laneway (used only by 1 other owner) is a 2nd 75' wide parcel w/ an impressive open-concept 2014 custom-built 4 season/3 bed beach house + a winterized bunky (4th bedroom). From the fantastic hardwood flooring, soaring vaulted ceilings in the great room, & the granite/cherry kitchen to the vast lakefront master suite assembly w/ glass & tile shower, gas fireplace, main floor laundry, & the dining area (was planned to be 4th bed in house, 5th w/ bunky), this place is perfect, & it comes TURNKEY w/ furniture, appliances, kitchenware, decor, camera system, the list goes on! The smart design has nearly every lakeside window framing in this stunning setting for year round enjoyment. The fantastic landscaping & exterior feature stamped concrete, healthy lawns, perennial gardens, 2 firepits, lifetime Hardie board siding, gas generator, mature trees, & max privacy w/ a permanent green space park at the back. You get all this + private access to a gorgeous sandy beach, world class sunsets, & SUPER LOW PROPERTY TAXES! Just an easy 6 min drive south to everything you need in Grand Bend's downtown centre, this quiet & peaceful location provides maximum lakefront value! (id:46416)
Royal LePage Triland Realty
6 - 301 Carlow Road
Central Elgin (Port Stanley), Ontario
Escape to this Beautifully Updated and Maintained 2 Bedroom 2 Bathroom Condo in Gorgeous Port Stanley near Beaches, Restaurants, School, Pool, Shopping, Golf and Much More. The Spacious Front Deck with Scenic, Panoramic Views of the Marina and Natural Wildlife sits above the convenient Private Driveway with Attached Garage leading directly into the Laundry area and Bright Foyer. The Kitchen with Eat In Dining Area is Bright and Finished with Granite Countertops, Stainless Steel Appliances and the Second Private Deck with Access to the Rear of the Home. The First 2 Piece Bathroom is Tastefully Updated with Granite as is the Upstairs 4 Piece Bathroom. Each Room is Meticulously Decorated and Pride of Ownership is Evident throughout. The Living Room is Bright, has a Gas Fireplace and Leads out to the Front Deck through Sliding Doors. Upstairs you will find the Oversized Primary Bedroom with Walk-in Closet, the 2nd Bathroom and the Perfectly sized Guest Bedroom. Plenty of Guest Parking at the End of your Private Driveway, Ideal for Visitors and Family. (id:46416)
Royal LePage Triland Realty
208 - 600 Grenfell Drive
London North (North C), Ontario
Step into this well-kept and welcoming two-bedroom, one-bathroom apartment situated in one of Londons most sought-after northeast communities. With its bright and practical layout, this unit is an excellent choice for first-time buyers, investors, or anyone looking for a budget-friendly and comfortable home. Sunlight fills the space through large windows, creating an open and inviting atmosphere. Commuting is effortless with public transit right outside your door, and everyday essentials are within walking distance, including nearby grocery stores and pharmacies. Just a short drive brings you to Masonville Mall, Western University, Fanshawe College, University Hospital, the YMCA, public library, and several local golf courses. The unit includes one designated parking spot. The unit is currently rented on a month-to-month basis at $911.50 per month plus electricity. (id:46416)
Royal LePage Triland Realty
374 George Street
Central Elgin (Port Stanley), Ontario
Welcome to 374 George Street. Located in the lovely Village of Port Stanley just minutes away from delightful shops, amazing dining, gourmet restaurants and pristine beaches!! This immaculate Semi- Detached Bungalow with a 1.5 car attached garage is an inviting home for retirees or those looking to downsize. The main level features an open concept with a kitchen with granite countertops, ceramic backsplash, a moveable island, dining area (vaulted ceilings), living room ( vaulted ceilings) with a gas fireplace, patio doors to a large deck with a hot tub ("AS IS" Condition). Private backyard with a shed and backing up to a wooded area. The main level also offers a primary bedroom with a 3PC Ensuite and a walk-in closet, second bedroom, laundry area and a 4 PC bathroom. Moving to the lower which boasts a generous rec-room, bedroom, 3PC bathroom and a large storage area. This amazing home is a must to see! (id:46416)
Royal LePage Triland Realty
9945 Riverview Road
Lambton Shores (Grand Bend), Ontario
Welcome to ACORN HILLS Your Woodland Retreat in Huron Woods! Looking for the perfect getaway? Acorn Hills is your spot whether you're craving peaceful weekends or a smart rental investment. Nestled on a private, treed half-acre lot, this home has it all: a fire pit, an extra-large deck, and parking for 8-9 cars (because road trips need options). There is even a detached garage for your gear. Inside, the vaulted ceiling in the Great Room creates an airy, inviting space, complete with a gas fireplace for cozy nights. The kitchen shines with newer appliances, quartz countertops, and loads of natural light. The open-concept dining area spills onto the deck, perfect for morning coffee or evening wine. Hardwood floors, three spacious bedrooms, and two updated full baths round out the main level. Downstairs? It's all about fun. A Games Room, a huge Family Room, and an extra bedroom (buyer to satisfy egress) make it the ultimate hangout space. And just down the road, the Huron Woods Clubhouse keeps the good times rolling with Tennis, Pickleball, Basketball, a playground, pool tables, ping pong, and more. Peace, privacy, and plenty of play. Acorn Hills is calling. (id:46416)
Royal LePage Triland Realty
56 - 811 Sarnia Road
London North (North M), Ontario
Don't miss out on this rare opportunity to own a 4-Bedroom Freehold Townhouse in the highly sought-after Hyde Park neighbourhood of North West London. Ideally located just steps away from all the conveniences you could ask for; Western University, Hyde Park Shopping Centre, Costco, Walmart, schools, downtown, and public transit. This spacious townhouse boasts an open-concept main floor with soaring high ceilings, a gourmet kitchen featuring oversized cabinets, a large pantry, premium appliances, a quartz island, and sleek ceramic tiles. Pot lights throughout add a modern touch, making the space feel more inviting. Upstairs, you'll find four generously-sized bedrooms, each with ample closet space. The home also includes modern smart home features, like a built-in Bluetooth speaker system seamless connectivity with Ethernet and Internet throughout. Step outside to your private deck perfect for relaxing or entertaining in style. This townhouse combines comfort, convenience, and smart technology, making it the ideal home for today's modern lifestyle! (id:46416)
Century 21 First Canadian Corp
358 Warren Street
Central Elgin (Port Stanley), Ontario
Welcome to this delightful 1 1/2 storey home tucked away on a sunny corner lot in the sought-after lakeside community of Port Stanley. Brimming with character and development potential, this home offers charm and opportunity at every turn. Step inside to a functional kitchen that anchors the main floor, with a full 4-piece bathroom just off to the side. The layout flows into a cozy dining area and an inviting living roomperfect for family gatherings or quiet evenings in. The primary bedroom is conveniently located on the main level, while the living room features a separate entrance and its own foyer, adding flexibility to the space. You'll also find a dedicated laundry room and a bonus storage area, adding to the home's everyday practicality. Upstairs, two additional bedrooms provide space for family, guests, or a home office. Outside, the yard offers green space ideal for play, gardening, or simply relaxing in the fresh air. Whether you're searching for a charming full-time residence, a weekend escape, or a property with room to personalize and grow, this home is full of potentialjust minutes from the beach, boutique shops, and vibrant local dining. Dont miss your chance to make it your own! LOT SIZE - 140.82ft x 115.41ft x 68.05ft x 4.41ft x 46.71ft x 94.67ft (id:46416)
RE/MAX Centre City Realty Inc.
1621 Medway Park Drive
London North (North S), Ontario
MOVE IN READY Introducing the Springfield lV, Mapleton Homes' latest offering. Situated in desirable Northwest London on a 46 Foot wide lot this homes features 2897 Sqft of inviting living space for your family to call their own. This 4-bedroom, 3.5 bath home features quartz countertops, quality cabinetry in the kitchen and bathrooms and walk-in pantry. Bright and open concept living area makes entertaining effortless. The upper level features an oversized primary with ensuite with soaker tub, and three additional generous sized bedrooms allhaving direct access to a bath rm. This home comes complete with additional builder upgrades including upgraded cabinetry, stained woodenmain staircase, electric fireplace and upgraded lighting package. There is a separate SIDE DOOR entry allowing direct exterior access to thebasement for a future teenage retreat or a granny suite etc. The Basement is also roughed in for a future bathroom and comes complete withlarge egress windows making it a perfect blank slate for future additional living space. All windows are high end European tilt and turn style,some window sizes have been increased to allow even more natural light to show off this beautiful home. Book your private showing soon. (id:46416)
Streetcity Realty Inc.
Contact me
Resources
About me
Yvonne Steer, Elgin Realty Limited, Brokerage - St. Thomas Real Estate Agent
© 2024 YvonneSteer.ca- All rights reserved | Made with ❤️ by Jet Branding

