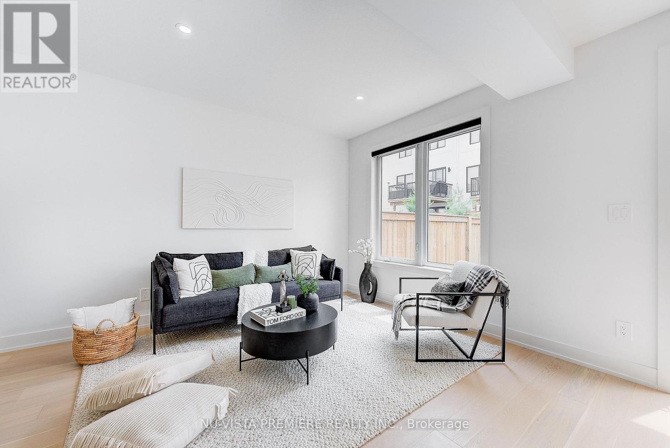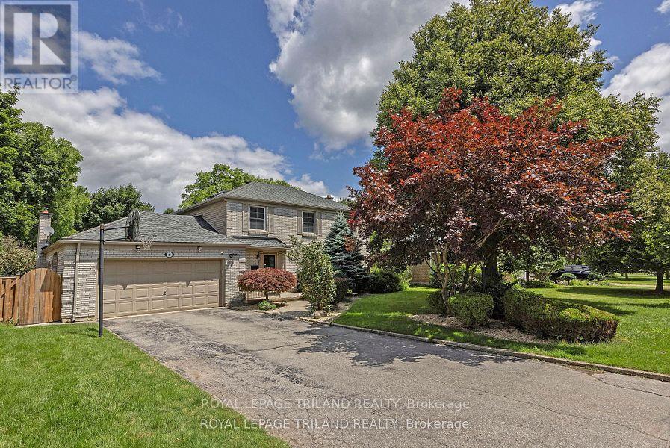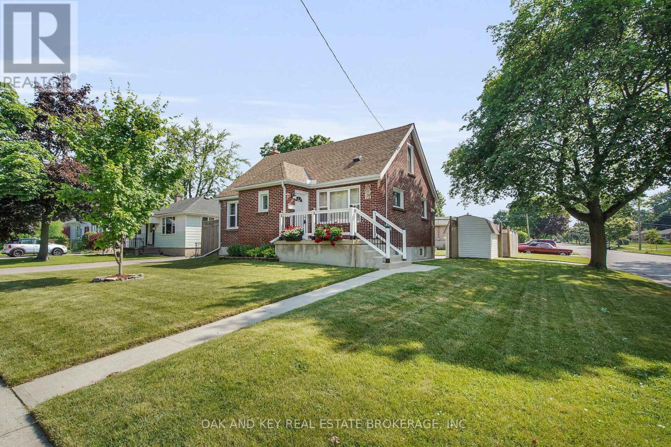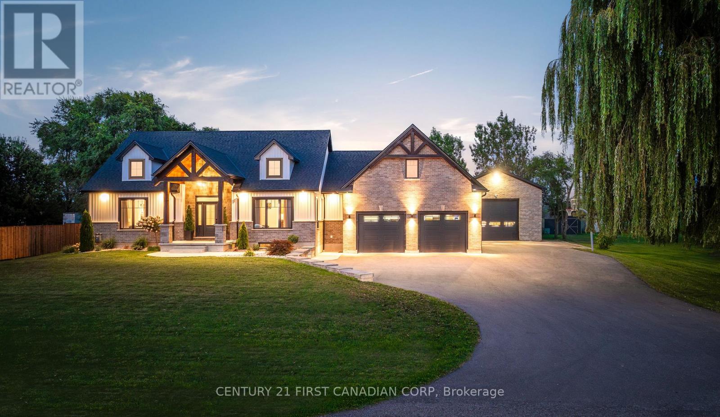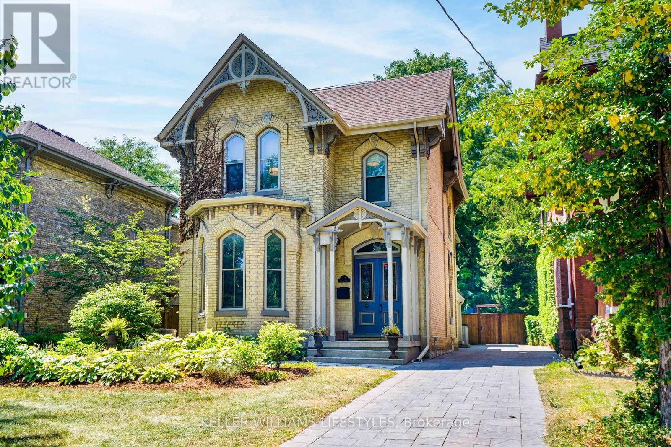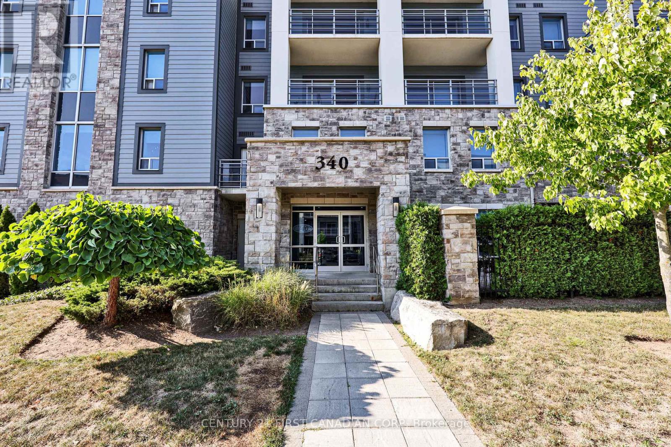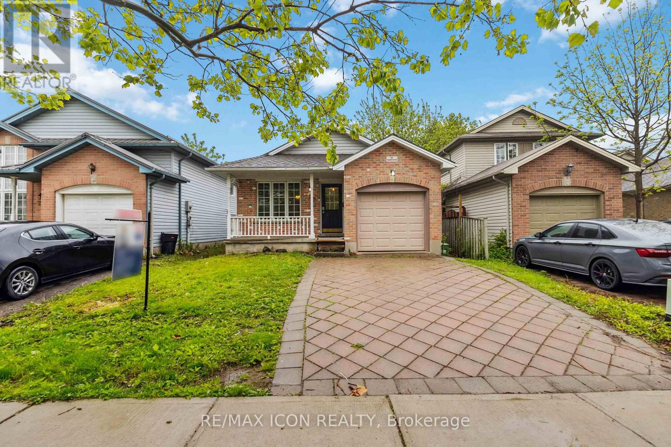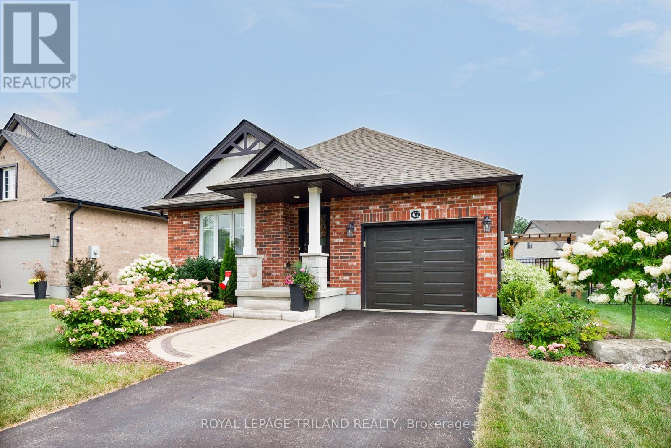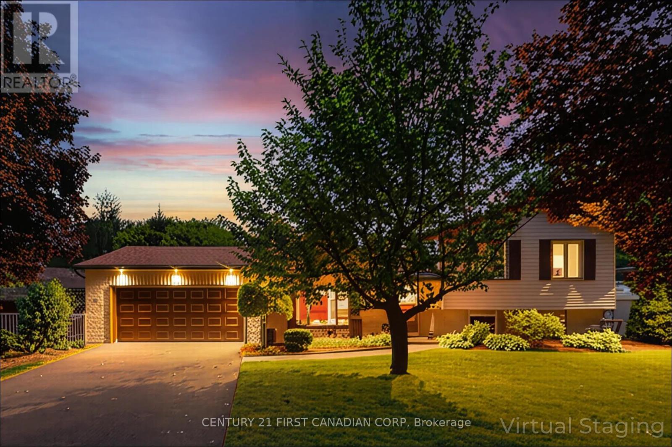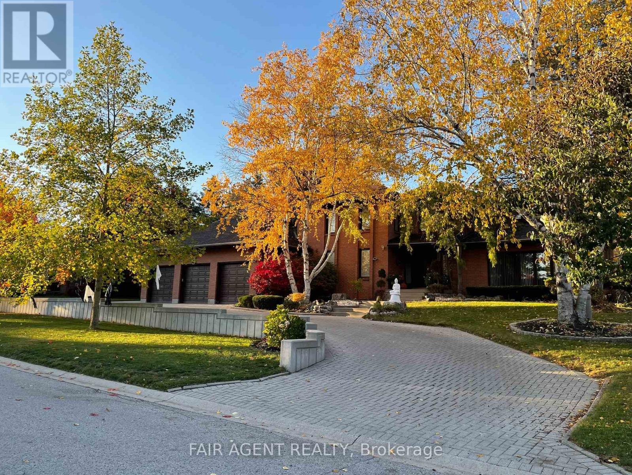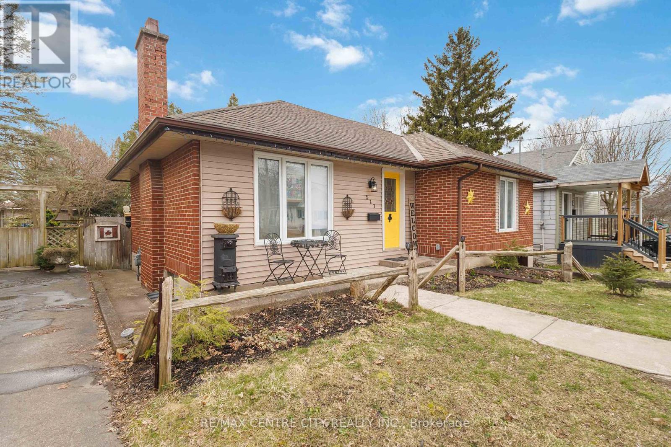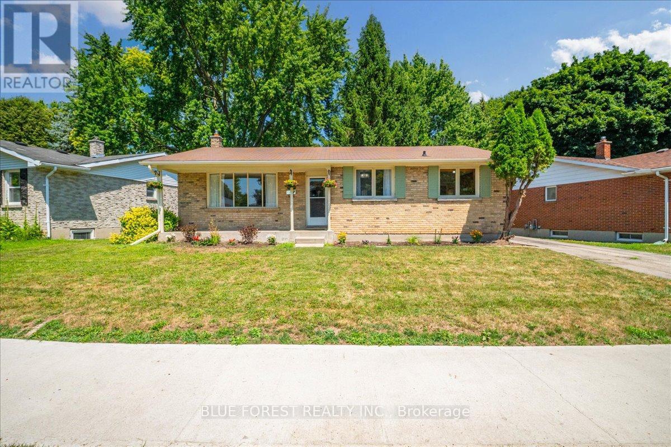Listings
21 - 1965 Upperpoint Gate
London South (South B), Ontario
Luxury Townhome for Sale in Riverbend Award-Winning Design!Welcome to Unit 21- 1965 Upperpoint Gate, a stunning 2023 LHBA Award-Winning Freehold Condo Townhome for Best Townhouse Design, nestled in London's prestigious Riverbend community.This beautifully designed 3-bedroom, 2.5 -bathroom home combines modern architecture, premium finishes, and exceptional craftsmanship perfect for families, professionals, or investors seeking refined living.Step into a bright and elegant open-concept main floor, featuring soaring 8-ft doors, oversized windows flooding the space with natural light, and a chef-inspired kitchen with quartz countertops, custom cabinetry, and upgraded lighting. The spacious living and dining areas provide seamless flow for entertaining or relaxing.Walk out from the dinette to your private deck and fully fenced backyard, ideal for summer gatherings or quiet evenings. Upstairs, enjoy a generous primary retreat with walk-in closet and a spa-like 5-pc ensuite, along with Two additional bedrooms, a second full bathroom, and convenient upper-level laundry with added storage.Additional highlights include:Stylish window coverings throughout. Unfinished basement with potential for gym, rec room, or storage. Situated minutes from Boler Mountain, West 5, YMCA, parks, trails, top schools, shopping, dining, and major highways. (id:46416)
Nu-Vista Premiere Realty Inc.
703 - 380 King Street
London East (East K), Ontario
Easy, Downtown Living at 380 King! Enjoy the convenience of in-suite laundry and all hard surface flooring in this beautifully designed condo just steps from everything Downtown has to offer. The spacious balcony features a full glass wall, flooding the home with natural light. The fantastic layout includes a sliding barn door leading to a versatile office space off the primary bedroom perfect for working from home. Outstanding amenities include a library, gym, a sauna and a recently renovated pool . With all utilities included in the condo fees, you can cancel your gym membership and enjoy year-round swimming, yes, even in winter! The party room (next to the pool area) is great space for family events. Plus, underground parking keeps your vehicle safe and protected from the elements. Upgrade your lifestyle and make 380 King your new home. (id:46416)
Century 21 First Canadian Steve Kleiman Inc.
103 Friars Way
London North (North J), Ontario
Welcome to 103 Friars Way, London, Ontario A Spacious Family Gem in a Prime Location! Discover this impressive and beautifully maintained 4-level side split, nestled in one of North London's most sought-after neighborhoods. Thoughtfully designed and well laid out, this expansive home offers the perfect blend of space, comfort, and style for the growing family. Step inside to find a modern kitchen with updated cabinetry and finishes, complemented by stylish, contemporary flooring throughout. With multiple living areas across four spacious levels, there's room for everyone to relax, entertain, and thrive. Outside, enjoy your own private oasis with a peaceful backyard and in-ground pool perfect for summer gatherings or unwinding after a long day. Ideally located just steps from shopping and everyday conveniences, this home also sits near some of London's top-rated schools including Sir Frederick Banting Secondary School and Orchard Park Public School. Medway Park, one of the city's most loved green spaces with trails, playgrounds, and recreational facilities, is just a 4-minute stroll away. Don't miss this rare opportunity to own a family-friendly home in a mature, well-established neighborhood. 103 Friars Way is the lifestyle upgrade you've been waiting for! Rent-to-own option available. (id:46416)
Streetcity Realty Inc.
10 Gustin Place
St. Thomas, Ontario
Tucked away on a quiet, family-friendly cul-de-sac, this beautifully updated home offers comfort, style, and functionality all in one. Featuring 3 spacious bedrooms and 1.5 bathrooms, this move-in ready gem is perfect for families, first-time buyers, or anyone looking for a peaceful place to call home. Step inside to discover a bright, updated main floor with newer flooring, windows, and a fully renovated kitchen that seamlessly blends modern finishes with timeless charm. The 1.5-car garage with inside access adds convenience, while the newer furnace ensures comfort year-round. Outside, enjoy the fully fenced, professionally landscaped lot complete with a large covered deck ideal for relaxing or entertaining in any season. With thoughtful upgrades throughout and located in a desirable neighborhood close to schools, parks, and amenities, 10 Gustin Place is truly a turn-key opportunity you wont want to miss. ** This is a linked property.** (id:46416)
Elgin Realty Limited
503 - 435 Colborne Street
London East (East F), Ontario
Downtown living at its best! This unique boutique condo apartment is located in the heart of downtown London. Short walk to Victoria Park and Richmond Row. This is a quiet, secure and well managed building featuring a guest suite and conference room/party room to the owners. Safe underground parking with designated spot #9 which is near the parking garage entrance and very easy to back into. Updates include painting throughout, fixed cracks in walls, new programmable thermostat in July 2023, air conditioner and heater serviced in 2024 and new fridge installed in Feb 2024. Close to all major hospitals, London Central Library, Goodlife Fitness, variety of restaurants and public transportation. This unit is great for first time buyers, professionals, and those who love downtown living and conveniences. Easy to show. (id:46416)
Coldwell Banker Power Realty
69 Shavian Boulevard
London North (North A), Ontario
Welcome to a very special home located within walking distance to great shopping, parks, Masonville PS, UH and UWO. This home is perfect for family and entertaining. It has a very private backyard with a Salt Water pool, huge deck for BBQs, fully fenced yard, and a very unique child proof pool surround. Inside the kitchen has been updated with newer cabinetry, granite counters and a great view of the gas fireplace in the family room. Hardwood and ceramic throughout. Main floor laundry plus a combination washer/dryer upstairs on the second floor. A finished lower with a large family room, bedroom, 3 piece bath and a kitchenette. (id:46416)
Royal LePage Triland Realty
216 Vancouver Street
London East (East H), Ontario
Welcome to 216 Vancouver Street, a charming two-storey brick home set on a generous corner lot in one of London's most family-friendly neighbourhoods. This 3+1 bedroom, 2 full bathroom home offers a flexible, functional layout perfect for growing families, with the bonus of parking for up to six vehicles, a rare feature in the city. Step inside and you're welcomed by a bright, inviting main floor where hardwood floors and large windows create a warm, airy atmosphere. The spacious living and dining rooms offer plenty of space for family time and entertaining, while the kitchen provides ample cabinetry, counter space, and natural light, making it the ideal hub for busy family routines, meal prep, or hosting friends. Also on the main floor, you'll find a full bathroom (renovated 2023) and a comfortable bedroom, perfect for guests, older family members, or as a dedicated home office or playroom. Upstairs, two additional bedrooms offer cozy private retreats, ideal for children, teens, or overnight guests. The finished lower level expands the versatility of the home, featuring another bedroom or bonus space, a second full bathroom, and a rec room perfect for family movie nights, a kids' play area, or a hobby or fitness zone. Outside, the generous yard provides plenty of room for kids to play or for families to enjoy summer afternoons, while two backyard sheds offer excellent storage or workspace that any handyman or hobbyist will appreciate. Other updates include electrical (2018), roof (2021), windows (2024), new plumbing stack and drain, and new natural gas lines. Located close to great parks, top-rated schools, shopping, and transit, 216 Vancouver Street offers families the perfect balance of comfort, space, and convenience. This is a home where your family can put down roots and grow for years to come. Dont miss the opportunity to make it yours! (id:46416)
Oak And Key Real Estate Brokerage
2703 - 323 Colborne Street
London East (East K), Ontario
Welcome to 323 Colborne Street! Opportunity knocks at this spectacular 27th floor penthouse in downtown London with breathtaking northeast views. This large open concept layout has been meticulously maintained with crisp, neutral tones - it's in move-in condition! There are several updates in this two bedroom, two bathroom condo such as, spacious kitchen with beautiful white cabinetry, backsplash and stainless steel appliances, main four piece bathroom, laminate flooring in main living areas (2024), ceramic tile in foyer (2024), windows and patio door. The generous size primary bedroom features an updated three piece bathroom. Bonus - in suite laundry, motorized blinds in living room and blackout blinds in the bedrooms. Secured building with several amenities - indoor pool, sauna, tennis court, gym, rental guest suite, party room and lounge. When you live here you will be close to shopping, restaurants and walking trails. (id:46416)
Royal LePage Triland Realty
8848 Walker Road
Malahide, Ontario
Built in 2023, this immaculate 2,091 sq/ft bungalow with approx. 4000 sq/ft of finished living space offers a thoughtful blend of luxury, functionality, and future potential. The open-concept main floor centers around a stunning kitchen with a large island, custom cabinetry, quartz countertops, and walk-in pantry, complemented by a private front living room which offers west facing sunsets in the evening. The dining space leads to a covered patio overlooking the backyard. The home features 2 bedrooms on the main level, including a private primary suite with a walk-in closet and a 5-piece ensuite with a standalone tub, plus a second bedroom with a cheater ensuite. The main floor features engineered hardwood throughout, complemented by tile flooring in the bathrooms. The fully finished lower level boasts high ceilings, a massive rec room and entertainment space, 3 additional bedrooms with walk-in closets, a dedicated gym with gym flooring, and a 4-piece bathroom. Outside, theres ample parking, an oversized two-car garage(28 by 32) with floor drains, a sink, and a loft offering up to 800 sq/ft of potential living space. The detached shop (approx 1200 sq/ft) is equally well-equipped with in-floor heating-ready hoses, a generator and RV hook-up, water, natural gas, hydro, car hoist-ready pillars, and satellite internet. Additional features include natural gas and hydro lines for a future outdoor kitchen and basement fireplace, underground drainage for eavestroughs, and an impressively dry tile-drained sump systemmaking this property move-in ready and future-proofed. (id:46416)
Century 21 First Canadian Corp
515 William Street
London East (East F), Ontario
Discover a masterpiece in the heart of the prestigious Woodfield district. Located at 515 William Street, this magnificent home offers an unparalleled fusion of historic elegance and sophisticated modern living. With over 2,700 sq. ft. of exquisitely finished space above grade, this 4-bedroom residence is a testament to timeless character and thoughtful renovation. Step through the grand double doors into a breathtaking foyer where a majestic staircase and soaring ceilings set a tone of classic grandeur. The main floor is an entertainer's dream, featuring a formal living room with a decorative fireplace and a spacious dining room, both adorned with intricate crown moulding and rich hardwood floors. The heart of the home is the stunning, fully renovated kitchen, which boasts leathered countertops, premium stainless-steel appliances, a large centre island, and seamless flow into the cozy family room. This level also provides exceptional flexibility with a dedicated home office and convenient main floor laundry. Upstairs, the private quarters include four generous bedrooms. The serene primary suite is a true retreat, featuring a spa-like ensuite bathroom with a glass-enclosed shower, and a modern double vanity. An open loft area on this level provides another versatile space for work or relaxation. The finished lower level adds a large recreation room. Outside, the property sits on a beautifully landscaped lot with a long, interlocking stone driveway providing ample parking. The private, fenced backyard offers a tranquil escape within the city. Situated on a mature, tree-lined street, this home is just steps from the vibrant culture of downtown London, Richmond Row's boutiques and restaurants, and beautiful Victoria Park. Its prime location also offers an effortless commute to Western University and London's major hospital campuses. This is a rare opportunity to own a piece of London's history. (id:46416)
Keller Williams Lifestyles
20 Linden Lane
St. Thomas, Ontario
Welcome to 20 Linden Lane a beautifully maintained 4-level executive backsplit tucked away on a quiet cul-de-sac in the heart of St. Thomas. Priced at $624,900, this 2,000 sq. ft. home blends style, comfort, and versatility with 2+1 bedrooms and 2 full bathrooms. Step onto the inviting covered front porch and into an open-concept living and dining area with soaring vaulted ceilings, creating an airy, welcoming feel. The kitchen boasts a central island, perfect for meal prep, morning coffee, or gathering with friends. Upstairs, the oversized primary bedroom offers a private retreat with a large walk-in closet and tranquil backyard views. A second bedroom and 3-piece bath complete this level. The bright third-level family room features large windows and a cozy fireplace ideal for movie nights or relaxed entertaining. The fourth level includes a versatile bonus room (perfect as a bedroom or office), a spacious laundry area, cold storage, and plenty of additional storage space. Outdoors, enjoy your private backyard oasis with no rear neighbours perfect for entertaining or quiet evenings under the stars. The attached double garage includes a workbench for hobbies or extra storage. Located in a friendly, peaceful neighborhood just minutes from parks, schools, and amenities and only 20 minutes to London this move-in-ready home offers both functionality and charm.20 Linden Lane isn't just a house its the perfect place to call home. (id:46416)
Royal LePage Triland Realty
211 - 340 Sugarcreek Trail
London North (North N), Ontario
Bright Open Executive 2 Bedroom, 2 Bathroom Luxury Condo with an Unique 3-Patio Door Floor Plan, 1 Underground Parking Space (#68), 1 Above Ground (Common) Parking Spot plus Large Storage Locker! All the Finishings You Would Come to Expect in a Luxury High-end Condo. Gourmet Kitchen, Custom Cabinetry, Island, Granite Countertops throughout, Stainless Steel Appliances, Ensuite Laundry. Kitchen Opens to Dining and Living Room with Tiles, Featured Fireplace. Master Bedroom, Ensuite Bathroom with Generous Walk-In Shower and Large Walk-in Closet. Private Nice Sized 2nd Guest Bedroom is Located on the Other End of the Condo with Juliet Balcony. Condo Fees Include: Heat, Air Conditioning and Hot Water. Building Includes Guest Suite (id:46416)
Century 21 First Canadian Corp
1696 Aukett Drive
London North (North D), Ontario
Welcome to 1696 Aukett Drive, a stunning 2-storey home in the sought-after Cedar Hollow neighborhood in NE London. Built in 2019, this property offers 2,272 sq.ft. of stylish and functional living space. It features 3 bedrooms plus a versatile upper-level family room, 2.5 bathrooms, and a 2-car garage with inside access to a sunken mudroom and main floor powder room.The open-concept main floor boasts a centrally located kitchen with a large island, stainless steel appliances, and upgraded high-end flooring. The layout flows seamlessly into the great room and dining area, with direct access to a spacious backyard perfect for entertaining or relaxing. Large front windows flood the interior with natural light, creating a bright and welcoming atmosphere.Upstairs, youll find a flexible family room that can be used as an additional living space, office, or playroom, a convenient side-by-side laundry room, and three generous bedrooms. The master suite impresses with a cathedral ceiling, a large walk-in closet, and an ensuite featuring a double vanity and shower. Both second-floor bathrooms are equipped with double vanities for added convenience.The large unfinished basement offers excellent potential for future development with a rough-in for a 3-piece bath. Additional features include tile in all wet areas, a builder lighting package, stainless steel range hood, and single lever faucets. Close to schools, walking trails, shopping, golf, the airport, and all amenities. Experience exceptional living in Cedar Hollow where timeless design, modern comfort, and a prime location come together in perfect harmony. (id:46416)
Century 21 First Canadian Corp
583 Highbury Avenue
London East (East M), Ontario
Located on major street with public transit. Close to shopping, restaurants, schools and nearby to east London developments including Hard Rock Cafe, fairgrounds, Childrens Museum and more.Situated on large lot offering plenty of parking on concrete drive and parking pad. Main floor has 3 bedrooms and a sunroom with 2 exits. The lower level walkout has 2 bedrooms with its own large patio area out back. Upper 2 bedroom has a private sundeck. Shared laundry with seperate entrance. Always rented. City License. Main floor on lease till Aug 1 2026. Other 2 units on mth to mth. Shingles 2 yrs old.Furnace 2 yrs old. Perfect live in with income opportunity. Legal Triplex. (id:46416)
Sutton Group Preferred Realty Inc.
238 Fleming Drive
London East (East D), Ontario
Exceptional Investment Opportunity: Spacious 5+1 Bedroom, 4-Level Back Split Home Steps from Fanshawe College, Located in one of London's most sought-after rental areas, this City of London licensed Rental Property is a prime asset for any investor. Just a 2-minute walk to Fanshawe College, this home boasts a strong rental history with zero vacancies, tenants are consistently secured well ahead of the academic year. Property Features: Second Floor: Offers 3 generously sized bedrooms and a 4-piece bathroom, providing comfort and privacy for residents. Main Floor: Features a bright and airy open-concept layout with a spacious great room, kitchen, dining, and breakfast area, perfect for shared living. Lower Level: Includes a private side entrance, 2 additional bedrooms, and a 3-piece bathroom, ideal for separate tenant access. The basement Houses a sixth bedroom with brand-new flooring, offering flexible space for additional tenants, There are 2 additional rooms in the basement for Laundry room and a storage room. Recently refreshed with a full interior paint job and various updates throughout, the home is move-in ready and currently vacant, making showings easy. Additional Highlights: Strong monthly rental potential of over $4,500. Fully fenced yard and an attached single-car garage with ample parking space for 2 vehicles on the driveway. Ready for immediate occupancy, A rare opportunity in a high-demand location near public transit, shopping, and all amenities. Don't miss out on this turnkey, high-income property in an unbeatable location! (id:46416)
RE/MAX Icon Realty
401 Beamish Street
Central Elgin (Port Stanley), Ontario
Welcome to 401 Beamish Street, where functionality meets style! No detail was missed in this Don West home, with many additional seller upgrades completed. This layout features an inviting foyer, spacious open concept living area and large kitchen with walk-in pantry.. The main floor bathroom offers a spa-like retreat with a deep soaker tub, bright natural light, and a calm space to unwind. You'll enjoy two generously sized bedrooms to encourage rest and relaxation, complete with an ensuite in the primary bedroom. There is no shortage of living space with a fully finished basement including rec room, additional bedroom, office space and an impressive amount of storage. It's not too late to enjoy the remainder of the summer heat in this well kept backyard oasis! This one owner home has been meticulously maintained and is awaiting its next family to call it home! LOT DIMENSIONS: 50.15 ft x 110.37 ft x 50.15 ft x 110.38 ft (id:46416)
Royal LePage Triland Realty
230 Hill Street
London East (East K), Ontario
Charming 3-Bedroom 1.5 Storey yellow brick home near Downtown. This very cute and well-maintained yellow brick home offers a blend of classic charm and thoughtful updates. Ideally located just minutes from downtown with convenient access to transit, this 3-bedroom gem features quality renovations completed over the years .The spacious lower level includes a finished family room perfect for relaxing or entertaining. A durable Eco Metal roof was installed in April 2023 and comes with a warranty (transferability to be confirmed).Private rear parking is accessible via Hill Street (see Geo whse for details). Situated on an impressive 32 ft x 198 ft lot, the deep backyard provides ample space to expand or add an accessory unit, subject to city approvals. A great opportunity to own a move-in ready home with future potential! (id:46416)
Streetcity Realty Inc.
1182 York Street
London East (East M), Ontario
Welcome to this charming and well-maintained 1.5-storey gem, tucked away on an ultra-quiet, character-filled street in the heart of London! This delightful 2-bedroom, 1-bathroom home is full of warmth and natural light, offering the perfect blend of classic charm and thoughtful updates. Step outside to enjoy your private backyard complete with a newer deck, beautiful gardens, landscaped yard, ideal for relaxing or entertaining. Whether you're a first-time buyer, downsizer, or investor, this home offers unbeatable value and curb appeal in a peaceful setting. Dont miss your chance to live in this wonderful growing neighourhood! (id:46416)
A Team London
13 - 591 Griffith Street
London South (South K), Ontario
Stylish Forest-Backing Walk-Out in Byron! Discover this beautifully renovated 3-bedroom + den, 1.5-bath walk-out townhouse, perfectly positioned in one of Londons most coveted neighbourhoods. Backing onto a serene forest, this home blends modern elegance with a nature-filled lifestyle. Inside, you'll be greeted by brand new flooring, a designer kitchen with stone countertops, and premium stainless steel appliances. The spacious living room and bright dining area create a warm, welcoming space for everyday living. Upstairs, find three generous bedrooms including a primary suite with exceptional closet space and an updated 4-piece bath. The finished lower level is the ultimate flex space: perfect for a rec room, home gym, or office, with a walk-out to your private patio. Step outside and enjoy tranquil forest views, BBQs on summer nights, and direct access to trails leading to Boler Mountain. Located in the heart of sought-after Byron, you're steps from parks, schools, and nature. Whether you're a first-time buyer, down sizer, or investor, this is a rare opportunity to own a stylish home in a prime location. (id:46416)
Century 21 First Canadian Corp
57 Mctaggart Crescent
London North (North C), Ontario
OPEN HOUSE: Sunday, August 17th. Your Summer Retreat Awaits in Stoney Creek!! This move-in-ready multi-level side split boasts over $25,000 in renovations. Enjoy a private backyard oasis with an inground pool and spacious patio, perfect for relaxing or entertaining. With more than 2,300 square feet of finished space, it offers 4 bedrooms, 2 full bathrooms, a bright living room, separate dining area, and a large bonus room with a built-in home office that can also serve as a bedroom. Upgrades include a brand-new kitchen with quartz countertops, new backsplash, pot lights, a renovated bathroom, fresh paint, a new stainless steel refrigerator, and no rental fees for the tankless water heater. Sunlight fills the home from front and back. The basement, with a separate entrance, is ready for a small kitchen addition and offers potential income of about $1,400 per month. In the Stoney Creek Public School and A.B. Lucas Secondary School districts, both rated above 7 out of 10 by the Fraser Institute, this home is close to parks, trails, Masonville Mall, Western University, Fanshawe College, University Hospital, and the airport. Book your private showing today. * Some photos are digitally staged * (id:46416)
Nu-Vista Premiere Realty Inc.
68 Nottinghill Crescent
London South (South M), Ontario
You've been waiting for this one, after over 40 years, pride in ownership is evident with this well maintained, move-in ready home in a stunning neighbourhood in the city, filled with beautiful properties and mature tree-lined streets. The YMCA, schools, parks, shopping, and more are just steps away, this is the kind of location families dream of. Large corner lot, over-sized double garage, this home offers peace of mind and a well thought-out floor plan for easy living. Inside, on the second floor you'll find 3 spacious bedrooms and a full bath. On the main floor; the living room full of natural light, spacious kitchen with stainless steel Natural-Gas-Stove, microwave/range hood, plenty of cupboard & counter space, and an open dining room. The fully finished lower level features another spacious bedroom with loads of natural light, new windows Aug 8/25 in the cozy lower level family room which hosts an inviting floor to ceiling gas fireplace. You'll also find a 2pc powder room, full laundry room with separate stand-up Shower, and laundry tub. At the end of the hall you'll find an additional rec-room that could easily become your 5th bedroom, home office, den, games/fitness/theatre room or whatever best suits your needs. The yard includes a storage shed, is private, spacious and fully fenced with a patio perfect for entertaining, playing with the kids, or simply enjoying the outdoors. This isn't just a home, it's a lifestyle in a community where people love to live. Don't miss your chance to call it yours. (id:46416)
Century 21 First Canadian Corp
18 Tobin Court
London South (South C), Ontario
Tucked away on a quiet cul-de-sac in one of London's most established and prestigious neighbourhoods, 18 Tobin Court offers a rare combination of space, privacy, and timeless design. This all-brick, two-storey home sits on an expansive 118 x 154-foot lot framed by mature trees, creating a serene backdrop for everyday living. With over 4,000 sq. ft. above grade and an additional 1,700 sq. ft. of finished lower-level space, the layout is ideal for both family life and entertaining, ready and waiting for your personal taste updates. Inside, you'll find generous open concept rooms, including a sunlit living room, a formal dining area, a main-floor office, and a welcoming family room with a fireplace. The large eat-in kitchen is the hub of the home, offering direct access to the backyard and pool area, perfect for summer gatherings. Upstairs, four spacious bedrooms include a luxurious primary suite with a 6-piece ensuite and plenty of room to unwind. The lower level adds a rec room and additional bathroom, with space for future customization. With a triple-car garage, a total of nine parking spaces, and a beautifully maintained inground pool, this home delivers comfort and practicality in equal measure. Located in the heart of Westmount Hills, just minutes from Springbank Park, excellent schools, and convenient amenities, 18 Tobin Court is a rare offering in a location known for its quiet elegance and natural beauty. (id:46416)
Fair Agent Realty
227 Oakland Avenue
London East (East M), Ontario
Welcome to this cozy and inviting brick bungalow nestled in the heart of the city, offering the perfect blend of comfort and convenience. Located on a peaceful cul-de-sac, this home is just steps away from a beautiful park, making it ideal for outdoor enthusiasts and families alike. With a nearby school and bus route, your daily commute and family life couldn't be more convenient. This lovely home features an open and spacious living area with plenty of natural light, a well-appointed kitchen, spacious sunroom and comfortable bedrooms. The large backyard provides a peaceful retreat, perfect for relaxing or entertaining. Whether you're enjoying the nearby park, taking a short walk to the school, or hopping on a bus to get anywhere in the city, this location is second to none. Perfect for first-time buyers, retirees, or anyone seeking a quiet, convenient location with easy access to everything the city has to offer. Don't miss out on the opportunity to own this charming brick bungalow - schedule your showing today! (id:46416)
RE/MAX Centre City Realty Inc.
1451 Stoneybrook Crescent
London North (North G), Ontario
Welcome to 1451 Stoneybrook Crescent, a well-maintained 3-bedroom, 1.5-bath bungalow nestled on a quiet street in one of North London's most established and family-friendly neighbourhoods. Located across from Stoneybrook Public School and only minutes from Masonville Mall, Western University, and countless shops, restaurants, and amenities, this location truly offers it all. Inside, you'll find a functional layout featuring a bright eat-in kitchen, a separate formal dining room, and a spacious living area. The home features a classic aesthetic that has been lovingly maintained over the years, offering immediate comfort and livability with excellent potential to personalize and update over time. A brand-new A/C unit was installed in 2025, adding peace of mind for years to come. Step outside to enjoy the large backyard deck, perfect for relaxing or entertaining during the warmer months. The expansive basement features excellent ceiling height, generous storage space, and a flexible layout, ready to accommodate your vision for a future rec room, in-law suite, or potential income-generating unit. Set on a mature crescent in a well-established community, this home is surrounded by parks, top-rated schools, and convenient transit, making it perfect for families, investors, or anyone looking to settle into a truly unbeatable North London location. Don't miss your chance to get into this highly desirable neighbourhood. (id:46416)
Blue Forest Realty Inc.
Contact me
Resources
About me
Yvonne Steer, Elgin Realty Limited, Brokerage - St. Thomas Real Estate Agent
© 2024 YvonneSteer.ca- All rights reserved | Made with ❤️ by Jet Branding
