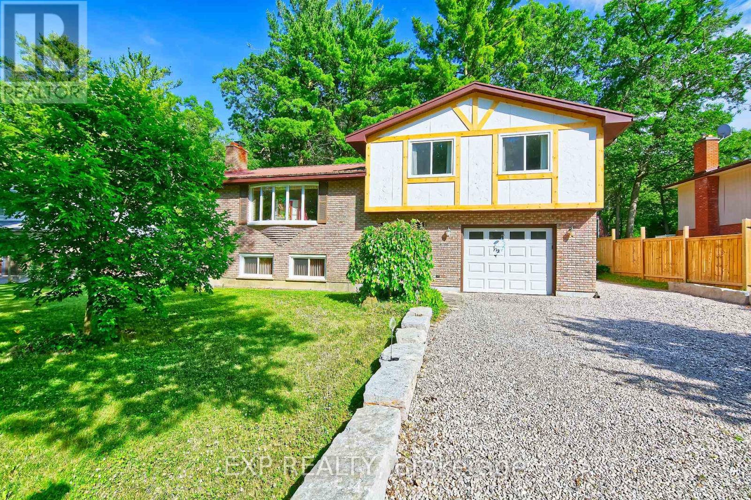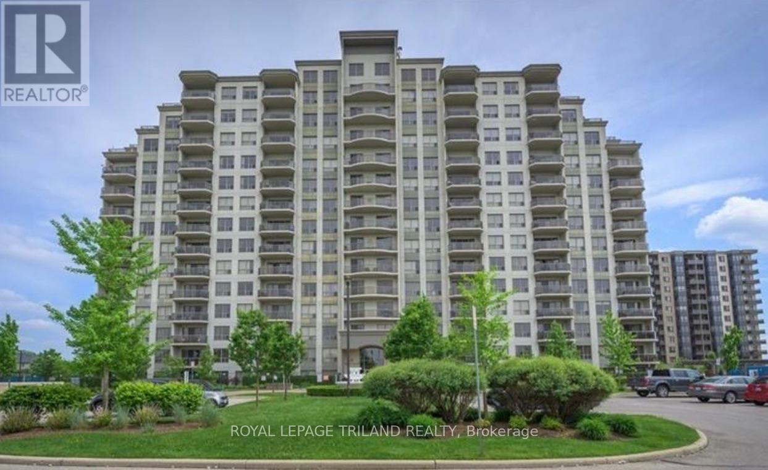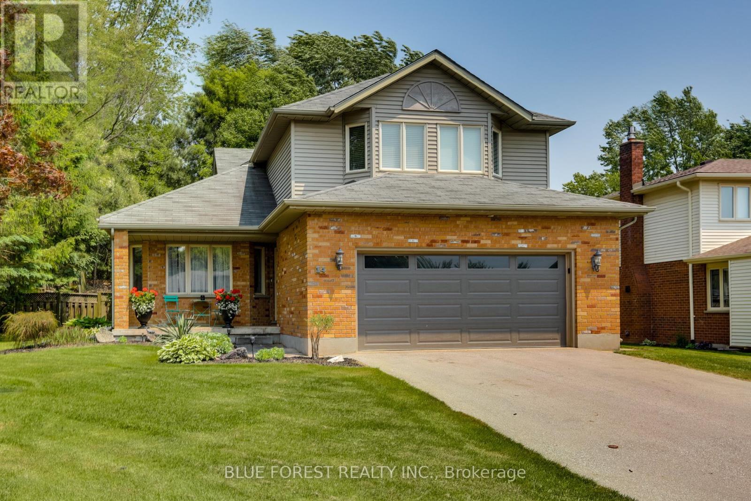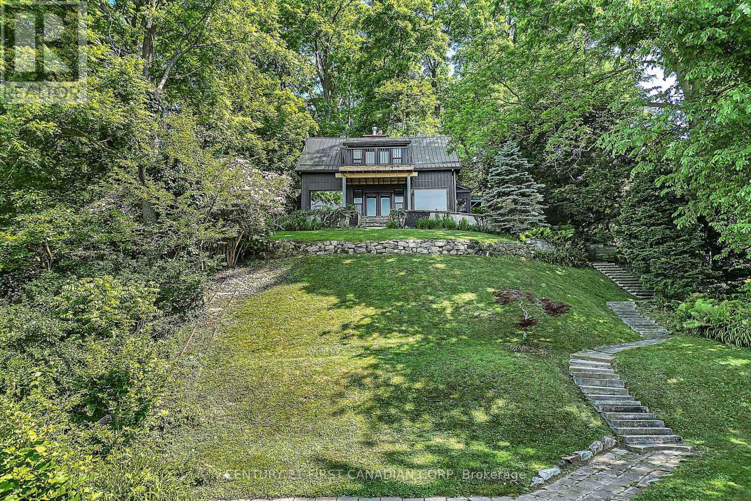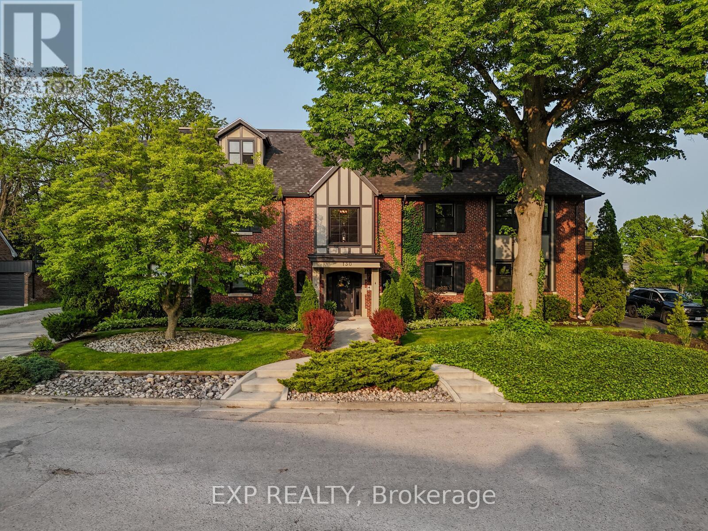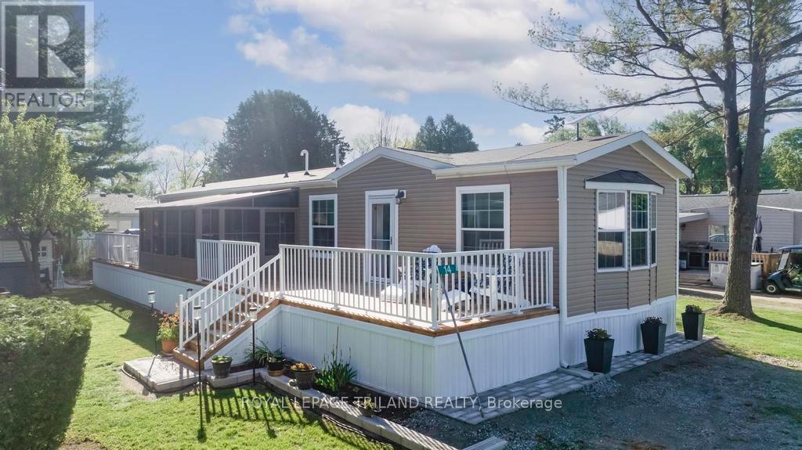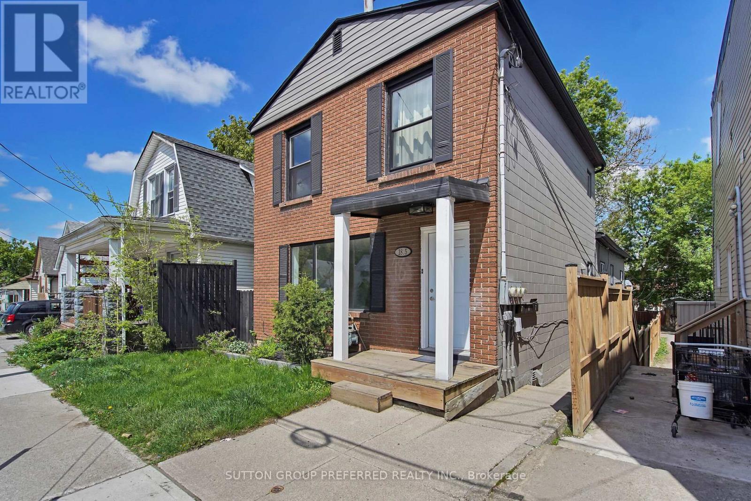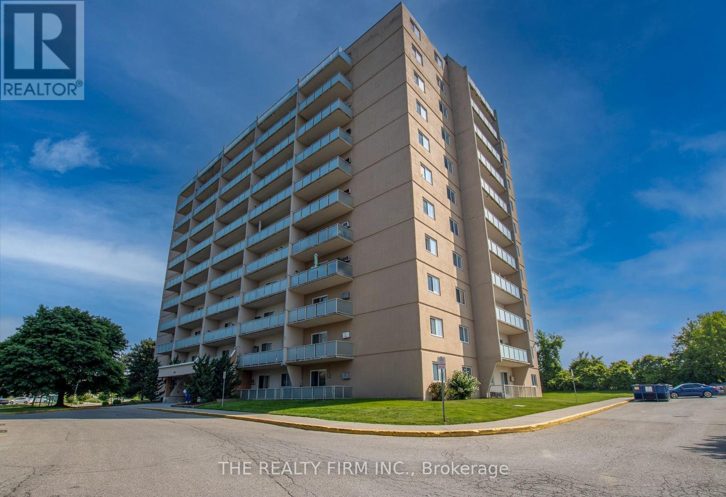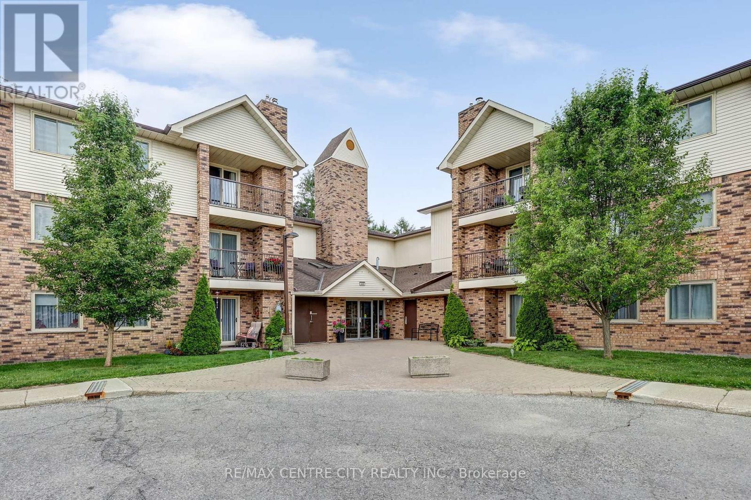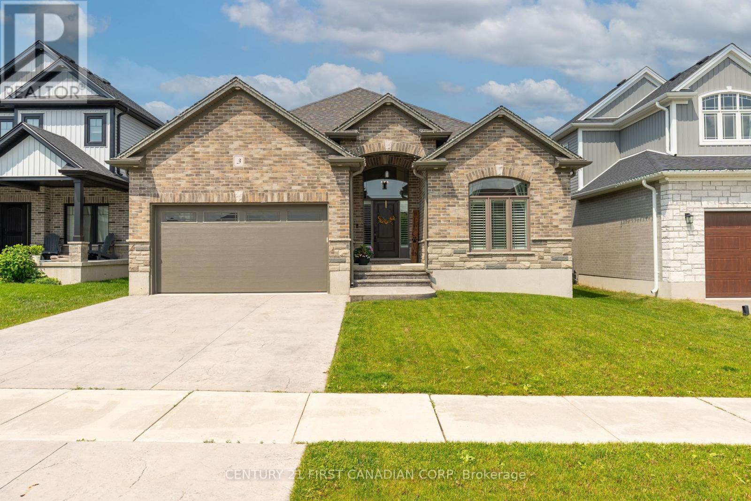Listings
9995 Port Frank Estates Road
Lambton Shores (Port Franks), Ontario
Welcome to amazing Port Franks; a piece of heaven in a super safe community. This property has so much to offer! Just minutes from a private beach that is arguably one of the nicest beaches in Ontario where you will have views of breath taking sunsets, the blue waters of Lake Huron, and beautiful sand beach. Close to marinas, the Ausable river, the Pinery and Grand Bend. Fantastic area for boating, kayaking and fishing and parasailing. Perfect as either a primary residence, a cottage or an AirBnb. A split level raised open concept landscaped property and home that offers so much space and new windows that bring in lots of natural light. The Bay window in the living room is a focal point. Enter a bright sunroom to go out to the nature's paradise and a large deck to enjoy nature at it's finest and memories of family get togethers. Rain or snow? Cuddle up in front of the fireplace on the lower level in the family room and relax! Upgrades include new windows in the house (2025)with 25 year transferable warranty. Replaced board and batten. Deck, rock and retaining wall completed in 2022. Garage door, central vac and sump pump (2022); Chimney flu and steel cap 2013. Stainless steel fridge, stove microwave and dishwasher (2023), flooring in foyer and powder room replaced (2023); eavestroughs, fascia and metal roof (2010), air conditioner (2012) Surge Protection 2020. Storage under deck. Hiking, biking, library, community centre all close by. Enjoy Cross country ski trails and snowmobiling in Winter. Amenities close by. School bus route. (id:46416)
Exp Realty
909 - 1030 Coronation Drive
London North (North I), Ontario
Luxury high-rise building with amenities such as an exercise room, media room and guest suite. Building is located in North London in a quiet neighborhood near parks, schools, and shopping centres. Unit 909 is elegant and spacious (1330 sq ft + 118 sq ft balcony) with two bedrooms plus den and two full bathrooms. Open concept kitchen with central island and big pantry, dining and living room with electric fireplace and walk out to the balcony with beautiful view. Primary bedroom has walk-in closet and full bathroom. Unit has one more good sized bedroom, den, full bathroom and big laundry room with storage space. Unit is well maintained with granite countertops, hardwood and stainless steel appliances. One underground parking space #112. Condo fee includes heating, cooling, water, parking and etc. (id:46416)
Royal LePage Triland Realty
14 Eric Drive
Thames Centre (Dorchester), Ontario
Great family home, located on the North West corner of town, making it a very short commute to London. This 3 + bedroom home features three bathrooms, an attached two car garage and a backyard made for relaxing and entertaining. Enter the foyer and you will be greeted by ceilings that soar both levels and are adorned with tasteful light fixtures. The livingroom is inviting and shares a space with the dining area. Next, is the eat in kitchen, accented in white. A main floor family room with patio doors makes for very comfortable family living. You will also find a powder room and laundry/mudroom on this level. Ascend the staircase and you will find three bedrooms, the primary is spacious with an ensuite retreat, dressing area and walk in closet. There is also another full bathroom and two more good sized bedrooms. On the lower level, you will find what can easily be utilized as an additional bedroom, a finished recroom, a utility room and all of the storage that you will need. (id:46416)
Blue Forest Realty Inc.
147 Harrison Place
Central Elgin (Port Stanley), Ontario
A Wonderfully private Hilltop RETREAT! Perfect for active lifestyle people! Enjoy these fabulous panoramic water views from both levels. 2 separate units come with this lovely home. This home was one of the original homesteads built in this desirable area of Port Stanley called "Orchard Beach", it has excellent bones. All the wiring and plumbing, windows, doors, roof, upper deck, front porch and siding have all been redone since 2016. Featuring 2 bdrms in the upper unit w/ 3pc bathroom, a kitchenette, a Great Room with grand waterviews from the 9 x 12' newly built composite deck. This historic home was built with an elevator, of which the shaft still exists up into the 2nd floor closet in the upper kitchenette, an elevator could be re-installed with new hydraulics & elevator components, buyer to determine. The main floor unit features a full Kitchen, with pantry, one large bedroomm, with an adjacent closet and a 4pc Ensuite. Step out into the open concept Living room & Dining room with huge windows with stunning panoramic views of the water, this is very private up here! Hardwood flooring throughout with 2 gas fireplaces on each level. There remains evidence of a hillside lift original to the house, currently not functioning but could be upgraded to functioning, buyer to determine. This is YOUR OPPORTUNITY to create your OWN PARADISE in this well-known community where the Stork Club big bands used to come to entertain thousands of people who danced away to those beautiful tunes for many years! We await you! Come see it for yourself! (id:46416)
Century 21 First Canadian Corp
4606 Lakeside Street
Plympton-Wyoming (Plympton Wyoming), Ontario
Experience the Ultimate in Waterfront Living on Canada's Blue Coast! Welcome to your own private sanctuary on the pristine shores of Lake Huron, a truly exceptional, extensively renovated (2014) bungalow that blends relaxed luxury with stunning natural beauty. Nestled on a lush, treed lot in one of Ontario's most desirable lakefront corridors, this home promises a lifestyle of tranquility, comfort, and endless views. Step inside to discover a bright and beautifully appointed interior featuring three generous bedrooms and two full bathrooms, perfect for both everyday living and entertaining. At the heart of the home, the open-concept kitchen shines with white quartz countertops, a large central island, and thoughtful design that encourages connection and creativity. The sun-drenched living room flows effortlessly onto the expansive deck through glass patio doors, the ideal setting to unwind, dine, and witness breathtaking sunsets over Lake Huron. Hosting guests is a breeze with a charming detached bunkie, offering additional space for friends and family to enjoy unforgettable summer nights under the stars. Private stairs lead you down to your very own sandy beach, where swimming, beachcombing, or simply soaking up the sun await just steps from your door. For water enthusiasts, a boat launch is conveniently located only five minutes away, providing easy access to endless lake adventures. With full municipal services and a completely winterized design, this property is as functional as it is beautiful - ideal for both year-round living and seasonal escapes. Located just 20 minutes from Sarnia and a short drive to London, this rare gem offers the perfect balance of peaceful seclusion and urban convenience. Your forever home awaits. Don't miss your chance to own a piece of Ontario's iconic lakefront - where every day feels like a vacation. (id:46416)
Keller Williams Lifestyles
4 - 130 Windsor Crescent
London South (South F), Ontario
Turn-key and fully renovated in 2019, this sophisticated penthouse in Foxbar Commons offers luxury living in the heart of Old South - one of Londons most walkable and cherished neighbourhoods. This rare two-storey, +1,800 sq. ft. suite combines timeless architecture with refined modern finishes. Soaring ceilings, expansive windows, and a seamless layout blend elegance with comfort. The main level features a custom kitchen with white cabinetry, Corian countertops, stainless appliances, a built-in microwave, and a wine nook, flowing into a bright living and dining area with a floating entertainment wall and gas fireplace. Step outside to your private rooftop terrace, upgraded with vinyl plank flooring, a retractable canopy, and screened enclosure ideal for morning coffee or evenings under the stars. Two bedrooms on the main level offer custom closets and remote-controlled blackout blinds, while the spa-inspired bath includes a deep soaker tub and glass shower. Upstairs, the loft features exposed brick, 10+ ft ceilings, and charming bay window seating perfect as a retreat, executive office, or stylish lounge. A second full bath rivals any luxury hotel with a double vanity, glass shower, and soaker tub. Extras include an attached garage, second parking space, smart window coverings, in-unit laundry, high-efficiency HVAC, and a large storage room with built-in shelving. All within a beautifully landscaped, community-focused enclave. Steps to Wortley Village, Victoria Hospital, top schools, and 401 access this is low-maintenance luxury with zero compromises. (id:46416)
Exp Realty
14 - 9385 Ipperwash Road
Lambton Shores, Ontario
STUNNING 2 Bedroom / 2 Bath FOUR SEASON Modular Home. Located in Woodhaven Resort. Close to Ipperwash Beach. Fairmont Cypress Park Model (2023) with a total of 1150sf. Large wooden deck with a private 3 season sunroom. Nicely landscaped. Inside, you'll find a modern bright kitchen that includes a peninsula with bar seating, centre island and a pantry full of pullouts. Updated appliances including a gas stove. Great living room for entertaining. Primary bedroom with 3-pc en-suite and walk-in closet. Decent sized 2nd bedroom. Four piece hall bathroom with tub and shower. Full size washer and dryer in laundry area. Lots of closets and storage throughout the home. Forced air gas furnace. C/A and a Venmar AVS System for fresh air and humidity control. 100 amp service. Built with 2x6 construction. Outdoor features include an 8x8 shed with hydro, firepit area, skirting around the deck and your own pear tree. Land lease is $575/month, taxes are $92/month and water is $30/month. Community pool and lots of park amenities. Approx 45 minutes to London or Sarnia. (id:46416)
Royal LePage Triland Realty
18.5 Adelaide Street S
London South (South I), Ontario
Nicely Renovated 7 Bedroom Investment Property with 3 units separately metered, all with their own in-suite laundry and parking off the rear mutual lane. There are two multi-level 3 bedroom, 1.5 bathroom units and one 1 bedroom, 1 bathroom unit. All units were renovated within the last 5 years with laminate flooring, updated baths, kitchens and most windows replaced. Hot water gas boiler. Parking in rear and accessed by shared back lane from Ada Street. If you have been wanting an investment property, this is a great 7 bedroom income producing opportunity on a bus route. Legal Non-Conforming Triplex. (id:46416)
Sutton Group Preferred Realty Inc.
602 - 583 Mornington Avenue
London East (East G), Ontario
Welcome to 583 Mornington Ave., Unit 602! This two-bedroom apartment is a great opportunity for first-time buyers or investors. Located in a quiet, well-maintained building, the unit features a bright and open layout with lots of natural light throughout the day. It's conveniently close to Fanshawe College and offers easy access to public transit, making it a smart option for students, young professionals, or tenants. Whether you're looking to enter the market or expand your portfolio, this unit is a great option. Condo fees cover all the essentials; heat, hydro, water, building insurance, and parking, so you can enjoy worry-free living and budgeting. (id:46416)
The Realty Firm Inc.
30622 Hungry Hollow Road
Lambton Shores (Arkona), Ontario
Welcome to your dream home, nestled on 2 acres of tranquil and private paradise. This thoughtfully designed residence provides a perfect blend of comfort and seclusion, featuring four spacious bedrooms and three bathrooms, along with three cozy fireplaces. Modern conveniences abound, including a generator installed in 2017 for uninterrupted power, and a state-of-the-art two-stage furnace added in 2023. The attractive and efficient leaf guard eavestrough and natural gas cooktop were both installed in 2021, enhancing both functionality and the home's aesthetic appeal. This energy-efficient home features heat-mirrored glass on 90% of the windows and comes equipped with a reliable ADT alarm system for your peace of mind. With ample parking and storage options, including a substantial 20 x 40 outdoor shed, you'll have all the space you need. Additionally, the solar panels generate annual rebates from Hydro One, which can offset your property taxes, making this home not only a luxurious choice but also a smart investment. (id:46416)
Exp Realty
118 - 440 Wellington Street
St. Thomas, Ontario
Main floor corner condo in prime St. Thomas location! Welcome to this beautifully maintained 2 bedroom corner unit situated on the desirable main floor of a well managed building. Enjoy the ease of a walkout balcony, perfect for morning coffee or relaxing evening. Located just steps from Metro, the Medical Centre, Denny's, and the Elgin Mall, this home offers convenience and accessibility to every day essentials. Inside, you'll find a bright and functional layout with all appliances included and quick possession available, perfect for first time home buyers, downsizers, or investors. The building features a secured entrance, elevator access, open parking, an exercise room, party room, and a lovely common patio with a barbeque area. Condo fees cover building and ground maintenance, exterior upkeep, building insurance, professional management, and water, providing peace of mind and low maintenance living. Don't miss your opportunity to own this well located and move in ready condo in a vibrant, accessible community! (id:46416)
RE/MAX Centre City Realty Inc.
3 Hardy Court
Lucan Biddulph (Lucan), Ontario
Welcome to 3 Hardy Court, a former model home located on a premier street in Lucan's sought-after Ridge Crossing neighbourhood. This stunning 1,732 sq ft full-brick bungalow looks straight out of a designer magazine and is sure to impress! Built in 2019 and in impeccable condition, this home is better than new no construction zones, just turn-key perfection. The rare and spacious 3-bedroom main floor layout offers the convenience of one-level living without sacrificing square footage or style.From the moment you arrive, the curb appeal is evident with a stamped concrete driveway and a 16-foot stamped concrete patio that spans the width of the home in the fully fenced backyard perfect for entertaining or quiet evenings. Inside, the home welcomes you with an extra-wide foyer and a dramatic 12-foot vaulted ceiling, leading to a grand great room highlighted by a cozy gas fireplace and tray ceiling with crown molding. The kitchen is sleek and modern with ceiling-height cabinetry, quartz countertops, beautiful white subway tile backsplash, a massive island with seating for four, a stylish range hood, KitchenAid appliances, and a large walk-in pantry. The open-concept dining area with California shutters flows seamlessly to the outdoor living space.The primary suite is tucked away in its own private wing, offering a peaceful retreat with a walk-in closet, and a spa-inspired ensuite with double vanity, quartz countertops, and a glass walk-in shower. Two additional generously sized bedrooms are located at the front of the home, sharing a stylish 4-piece bath. A well-located main floor laundry room with custom built in cubbies, connects conveniently to the double-car garage.Situated just steps from schools, walking trails, the community centre, and a short drive to North London, this is Lucan living at its finest. Whether you're upsizing, downsizing, or right-sizing this pristine, feature-rich home is a must-see. (id:46416)
Century 21 First Canadian Corp
Contact me
Resources
About me
Yvonne Steer, Elgin Realty Limited, Brokerage - St. Thomas Real Estate Agent
© 2024 YvonneSteer.ca- All rights reserved | Made with ❤️ by Jet Branding
