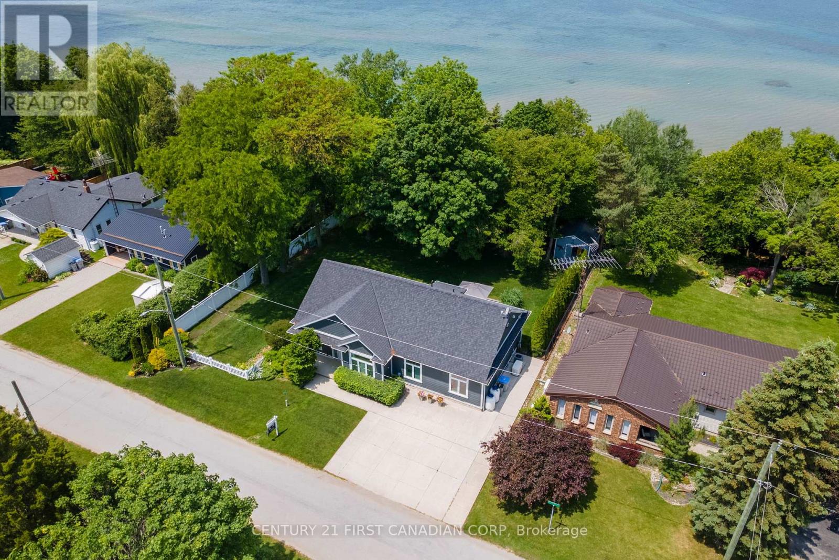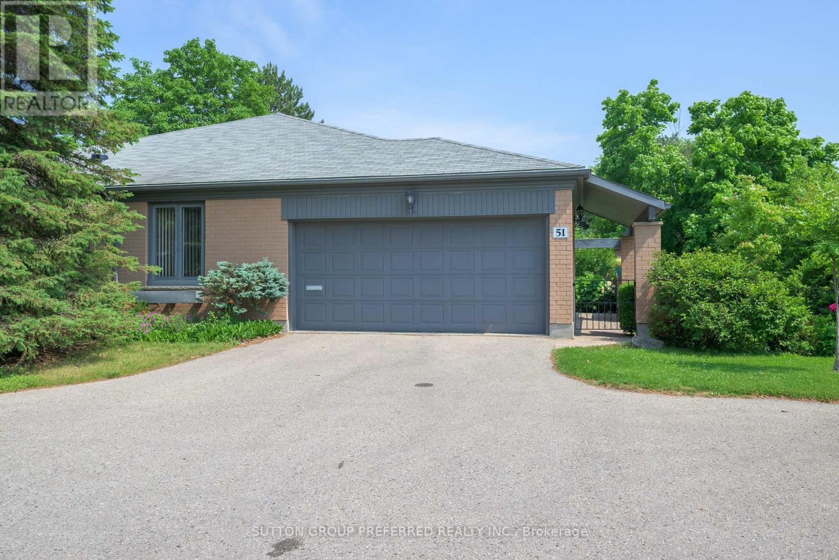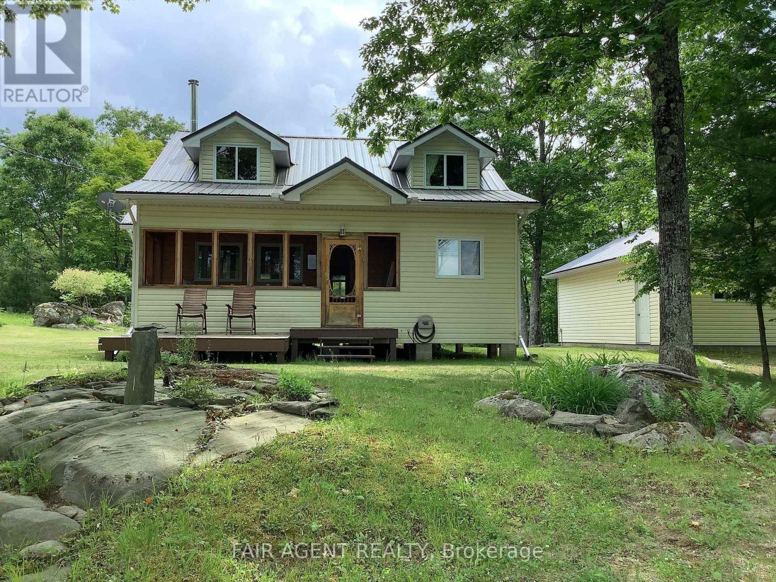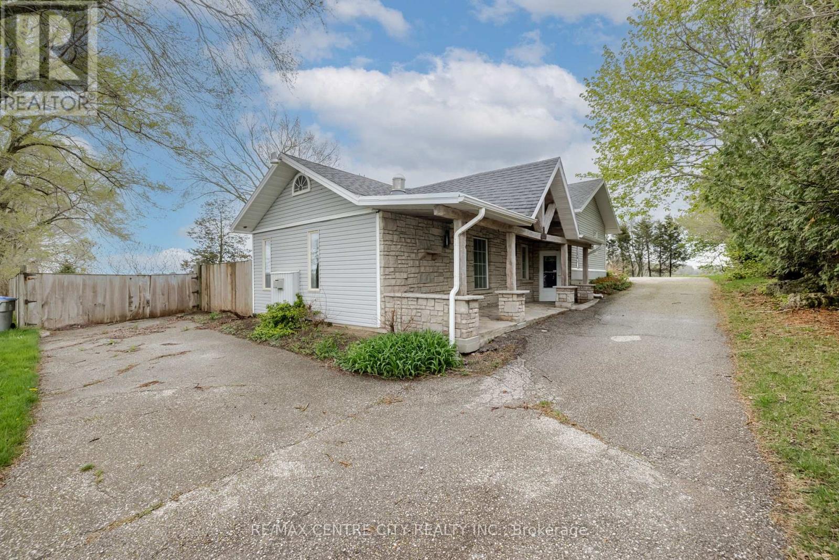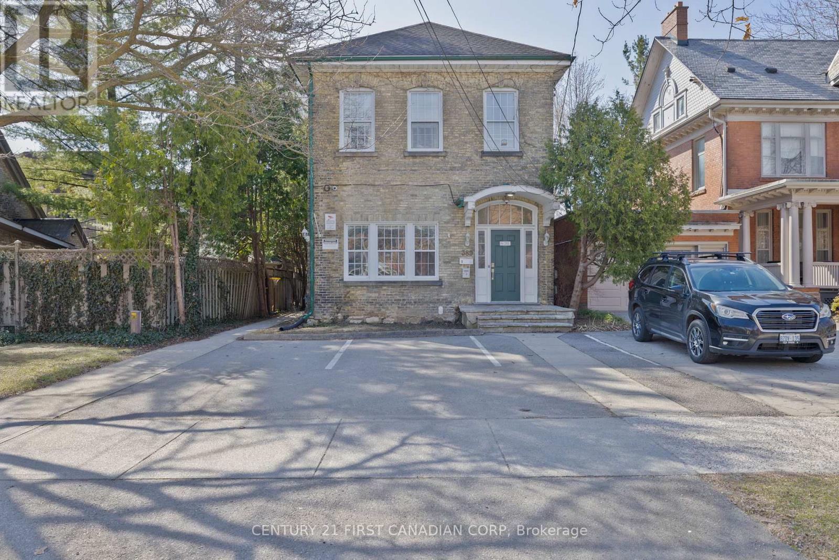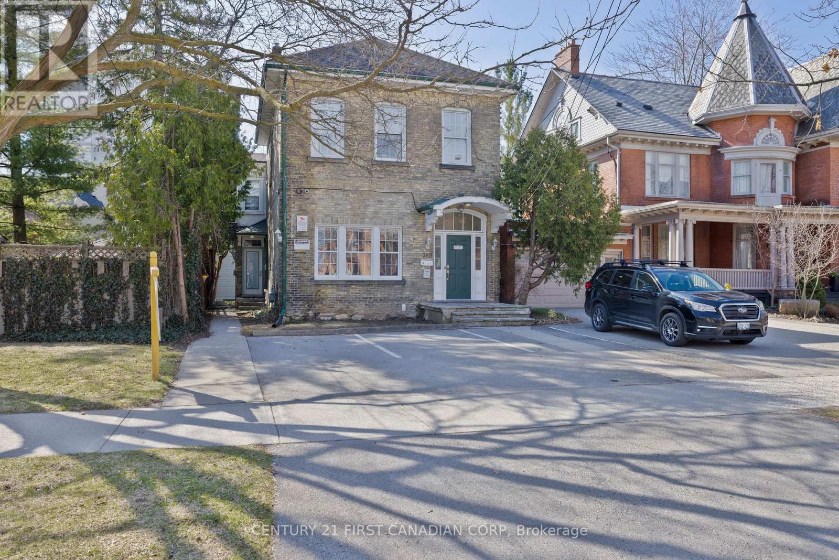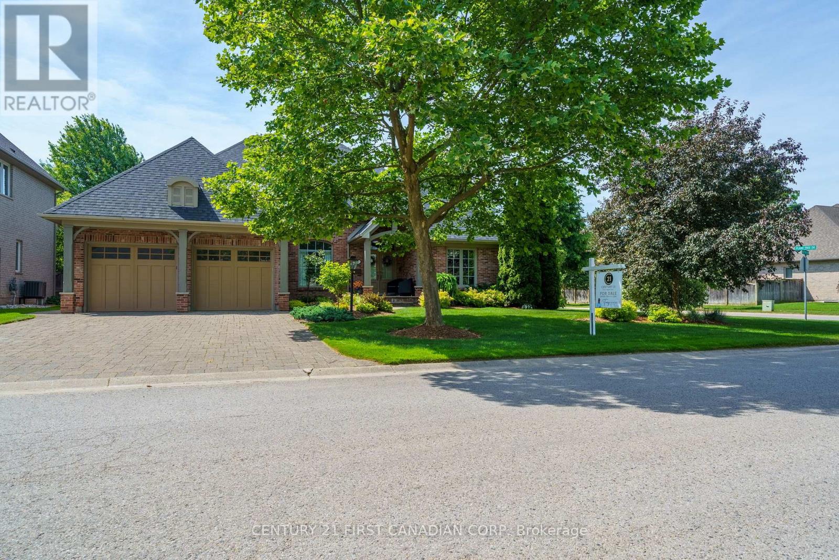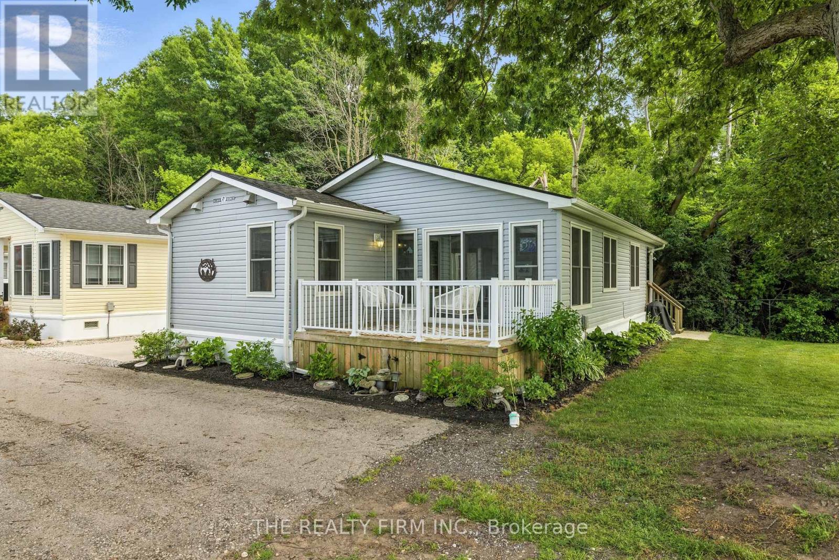Listings
5144 Cedarview Drive
Lambton Shores, Ontario
This lakeside home sounds absolutely stunning! With its custom design and impressive features, it offers a perfect blend of luxury and comfort. The panoramic views of Lake Huron and direct access to a sandy beach via a private stairway make it an ideal retreat for relaxation and enjoying nature. The spacious layout with 10' high ceilings, large windows, a cozy fireplace creates an inviting atmosphere. The primary suite, complete with a luxurious ensuite and custom closet, seems like a paerfect sanctuary. Additional features like in-floor heating, a dedicated laundry room, and a powered shed for guests to add to the property's appeal. Whether for year-round living or as a seasonal getaway, this home certainly provides a unique opportunity to embrace lakeside living with modern amenities and breathtaking views. If you're looking for more information or specific aspects of the property, feel free to call my cell. Special note for those who would rather take a golf cart or motor vehicle to the beach, there is road access. (id:46416)
Century 21 First Canadian Corp
51 - 50 Fiddlers Green Road
London North (North P), Ontario
OAKRIDGE !! Fiddler's Green condo. Unique location - at the corner of Hyde Park Road and Valetta - first driveway on the left off Valetta - just east of Hyde Park Road. The largest floor plan in the complex- approx 1640 Sq Ft. Generous sized rooms. Good sized 2 car garage with inside entry and lots of parking out front. Private park like setting with walled private courtyard. Large bright living room with gas fireplace. Separate dining area. Eat in kitchen with quartz countertops - also includes refrigerator, stove and dishwasher. Main level den/family room - could be a third bedroom. Large master bedroom with 3 piece ensuite and walk-in closet. - bright with large windows. 4 solar tubes for added brightness. Good sized second bedroom. 2 1/2 baths. Lower level offers large rec room with wet bar. Lots of storage. Well kept and sought after complex with outdoor pool, walking distance to Remark and Sifton Bog walking trails. Close to shopping, schools and more. Updates include: New AC in 2022, updated kitchen with quartz countertop, 2024. updated ensuite - new toilets in main floor bathrooms. Re-laid brick courtyard, 2025. All appliances included except microwave. Include bonus fridge and large freezer downstairs. Quick possession available. (id:46416)
Sutton Group Preferred Realty Inc.
941 Barclay Road
London South (South L), Ontario
This is your fall-in-love forever home your are searching for! Situated in the desirable Upper Westmount Neighbourhood in West London, this quality charming two-storey home offers unparalleled privacy and serenity. The classic and timeless natural stone facade and the beautiful front landscaping lead to graceful steps to an inviting entryway.Boasting over 3,900 square feet of finished living space, this well-appointed home lovely cared by the original owner offers a functional and elegant layout, ideal for all type of family living. The main floor is a showstopper with its high ceiling foyer entry , elegant living room with large windows , formal dining room , open-concept gourmet kitchen , spacious and bright formal family room with cozy gas fireplace brings a warm atmosphere and a walkout sliding door leads to the deck overlooking the stunning oasis backyard with the dream herb and perennial garden. Upstairs, 4 large sized bedrooms with 2 full bathrooms including the amazing primary suite with a 4-piece bath .The lower level is professionally finished WALK-OUT basement which offers 1 Extra Bedroom , 4pc Bath , a large rec room with a gas fire place between 2 large windows , and the additional open space either be your family theatre or you could make it to your own. Many more features including High quality and well maintained Oak floor throughout the Second floor and 1st floor living ,dining and family room; Laundry room at main floor , granite kitchen counter, carpet free, ample storage space Close to all amenities including great schools, school bus routes, shopping, walking trails, parks, hospital and so much more! Don't miss the opportunity to own this exceptional property at 941 Barclay Road! (id:46416)
Century 21 First Canadian Corp
8433 Imperial Road
Malahide, Ontario
The shop you've been waiting for, with a family home to match! If a serious shop space is on your must-have list, this is the property for you. Set on a generous 90' x 320' lot (0.65 acres), this 2,100 sq ft ranch offers a perfect blend of comfortable family living and incredible workspace potential.The highlight? A massive 32' x 50' insulated shop with in-floor heating, 12' overhead doors, and a full loft with the potential to be converted into an additional dwelling unit, office, or studio. Whether you're a hobbyist, tradesperson, or entrepreneur, you'll appreciate the size, layout, and versatility of this space.Inside the home, you'll find an open-concept main living area, three spacious bedrooms including a primary suite with ensuite and access to the rear patio and hot tub and a fully finished basement ideal for guests or extended family.This property offers the freedom, space, and function you've been searching for both inside the house and out in the shop. Measurements per iGuide (id:46416)
Showcase East Elgin Realty Inc
1165b Kirk Kove Road
Frontenac (Frontenac Centre), Ontario
Tucked along the southern shores of Big Gull Lake, 1165B Kirk Kove Road offers the kind of privacy and space that's hard to find with just under 9 acres of wooded land and a remarkable (approx) 1,500 feet of waterfront. Approx 10 years old, this fully winterized 1.5-storey cottage/home blends seasonal charm with ability for year-round comfort. Inside, you'll find approximately 1,700 square feet of living space, including four bedrooms and a main-level bathroom, all finished with durable laminate flooring and warmed by a striking 20-foot-high wood-burning fireplace, an ideal spot to gather after a day on the lake. The open-concept main floor is functional and inviting, featuring a bright kitchen, dining area, and a spacious family room. A screened-in porch offers a relaxing place to take in the views without the bugs, while the second-floor loft adds flexible space for guests or a cozy reading nook. Water access is straightforward with both road and boat accessibility, and the private dock extends into a weedy shoreline with a direct connection to Big Gull Lake via a creek great for paddlers and boaters alike. The drilled well provides clean, deep water, and there's a detached two-car garage plus a shed for extra storage. Located off a shared gated road used by just three other cottagers, the property strikes a nice balance between seclusion and community. Whether you're planning to spend weekends or all four seasons here, this cottage offers a rare combination of space, access, and waterfront tranquility in the heart of Frontenac County just north of Hwy 7/Arden and East of 41 and Harlowe. (id:46416)
Fair Agent Realty
7641 Lakeshore Road
Lambton Shores, Ontario
Amazing potential here ! Looking for a nice home with an incredible shop on a half-acre ? With a little imagination and creativity this property can check all the boxes. The house has a unique layout, with large principal rooms and multi level walkouts to porch/decks. Bright living room with fireplace. Large country eat-in kitchen. Recently renovated bathroom and laundry upstairs, as well as a complete basement renovation. The shop is a dream for the handyperson/mechanic or car enthusiast. Upon entry there is an office/lobby, with heated floors. The main shop is heated as well, and there's also a 2 pc washroom. Side bay for a small car or yard equipment. Reinforced concrete floors, and a bonus upstairs loft for storage. Tall overhead door in main shop for RV. There's also a cute little shed for rest and relaxation, or as a potential playhouse for the kids. Buildings serviced with municipal water and natural gas. You gotta see this one in person to appreciate the possibilities ! (id:46416)
RE/MAX Centre City Realty Inc.
389 Dufferin Avenue
London East (East F), Ontario
Attention investors! Welcome to 389 Dufferin Ave. This four-plex has 6 bedrooms, 4 kitchens, and 4 bathrooms. Situated in the Woodbridge Heritage district in downtown London, and close to Woodfield French Immersion Public School, Catholic Central High School & Fred Astaire Dance Studio London. 5 minute drive to Covent Garden Market, and 3 minutes to Victoria Park and Richmond Row. Currently 3 out of 4 units are rented with the 4th vacant. Generates annual income of $75,000 gross. Features automatic evening lighting , security cameras, 3 parking spaces, bus stop conveniently directly in-front of the property, electronic coded door locks for each unit, 3 out of 4 units have been upgraded, storage room at rear of property, and individual electrical meters per unit. Don't miss this unique opportunity! (id:46416)
Century 21 First Canadian Corp
389 Dufferin Avenue
London East (East F), Ontario
Attention investors! Welcome to 389 Dufferin Ave. This four-plex has 6 bedrooms, 4 kitchens, and 4 bathrooms. Situated in the Woodbridge Heritage district in downtown London, and close to Woodfield French Immersion Public School, Catholic Central High School & Fred Astaire Dance Studio London. 5 minute drive to Covent Garden Market, and 3 minutes to Victoria Park and Richmond Row. Currently 3 out of 4 units are rented with the 4th vacant. Generates annual income of $75,000 gross. Features automatic evening lighting , security cameras, 3 parking spaces, bus stop conveniently directly in-front of the property, electronic coded door locks for each unit, 3 out of 4 units have been upgraded, storage room at rear of property, and individual electrical meters per unit. Don't miss this unique opportunity! (id:46416)
Century 21 First Canadian Corp
106 - 155 Kent Street
London East (East F), Ontario
Exceptional Ground Floor 1-Bedroom Condo with Private Patio Access! Discover this rare opportunity to own a beautifully updated ground-level condo featuring its own fenced-in patio and private exterior entrance - a truly unique find! The modern kitchen flows seamlessly into the bright, open-concept living and dining area, perfect for entertaining. Enjoy the comfort of in-floor heating throughout (excluding the bedroom), paired with tasteful, contemporary finishes. The unit includes ensuite laundry, an exclusive locker, and a secure covered parking space (with lease included in condo fees).This well-managed building also offers a fitness and exercise centre, and sauna, all in a safe and convenient setting. Ideally located within walking distance to Richmond Row, shops, restaurants, parks, and transit - this location offers unbeatable access to Western University and countless amenities. A must-see opportunity in one of the city's most walkable neighbourhoods! (id:46416)
Certainli Realty Inc.
2091 Valleyrun Boulevard
London North (North R), Ontario
Located in the prestigious Sunningdale area of North London. Originally built as Bruce McMillian's model home offering many unique design elements rarely seen in homes of this caliber. Attractive curb appeal with professional landscaped gardens complete with irrigation system. The flagstone covered porch greets you as you enter into the warm and inviting interiors. The large main floor den features a custom wood ceiling treatment, a spacious formal dining room with separate wet bar for elegant entertaining. The open design great room with vaulted ceilings and custom fireplace overlooks into the enclosed tiled and screened in sunroom and patio to enjoy summer evenings. Built in speakers are integrated throughout the home. A european inspired kitchen with custom cabinetry, granite counters and island with breakfast area overlooks the massive great room. Walk-in pantry and heated flooring in the mud room, main floor laundry room and lower level bathroom. Enter into the main floor primary bedroom with it's own custom brick walled foyer and ceiling treatment adds to it's tranquility. There is also a main floor guest room that is ideal for multi-generational living. Upstairs you will find 2 additional bedrooms with a jack and jill bathroom and very large walk-in closets plus a cozy book library overlooking the great room and foyer. In the lower level you will love the separate theatre room with built in speakers with media equipment included, billiard and games room, exercise room, additional bedroom or office space, cold room plus an incredible amount of storage area. Shingles, furnace and central air have been updated within the last 3-4 years. This luxury home exudes warmth along with spacious interior spaces ideal for today's lifestyle! (id:46416)
Century 21 First Canadian Corp
1 - 22790 Amiens Road
Middlesex Centre (Komoka), Ontario
Live the resort lifestyle year-round in Unit #1 at Oriole Park Resort--a rare gem in Komoka just 10 minutes west of London. This vibrant four-season retirement community offers a peaceful, cottage-like setting and this 3-bedroom, 2-bathroom modular home is packed with features that make everyday living feel like a getaway. Inside, enjoy hand-scraped laminate floors, an open-concept living, dining, and kitchen area filled with natural light, plus generous closet space at the entrance. The kitchen features stainless steel appliances, tile backsplash, and ample cabinetry. Off the dining area, step onto a private back deck with patio space and a nearby propane hook-up--perfect for summer BBQs.The main 4-piece bathroom is equipped with built-in storage and a convenient stacked washer/dryer. All bedrooms are bright and spacious, with great closet space. One room functions beautifully as a sunroom, an office or third bedroom--your choice! From there, sliding doors lead to a cozy enclosed deck for even more outdoor enjoyment. The primary suite features vaulted ceilings, generous closet space, and 3-piece ensuite. Enjoy unobstructed outdoor views with a neighbouring lot that will remain vacant--offering extra privacy and serenity. A storage shed adds practical outdoor space for tools and gear and two parking spaces is a bonus! But what truly sets this home apart is the unmatched lifestyle Oriole Park offers: clubhouse amenities like a salon and spa, golf simulator, dog grooming station, fitness centre, pickleball court, event space, library, and a fully licensed bistro/bar with a pool table and darts. Stroll the beautifully landscaped grounds, complete with koi ponds, shuffleboard, an off-leash dog park, saltwater pool, community fire pit and garden, and BBQ areas.If youre ready to downsize without compromise, Unit #1 is your ticket to affordable, stylish, and social living in one of the regions most unique communities. (id:46416)
The Realty Firm Inc.
121 - 2189 Dundas Street
London East (East I), Ontario
Size, style and character on a gorgeous corner lot with lots of storage and yard space. This 1996 Northlander is 16x60 with side additions! Recent upgrades include furnace with AC, hardwood floor, metal roof, 10x16 vinyl shed, exterior skirting and a few doors and windows. Rough-in for gas fireplace in living room and stackable laundry in large bathroom. The monthly park fee is $800 and includes property taxes, water, sewer, road maintenance, garbage, and recyclable pick up. Easy living just got easier! (id:46416)
Royal LePage Triland Realty
Contact me
Resources
About me
Yvonne Steer, Elgin Realty Limited, Brokerage - St. Thomas Real Estate Agent
© 2024 YvonneSteer.ca- All rights reserved | Made with ❤️ by Jet Branding
