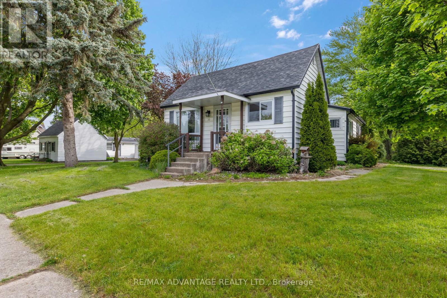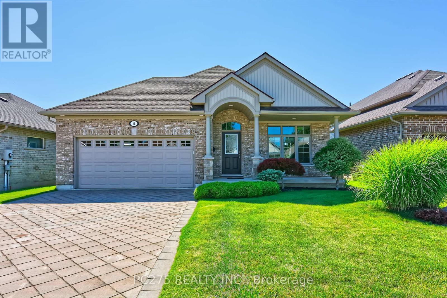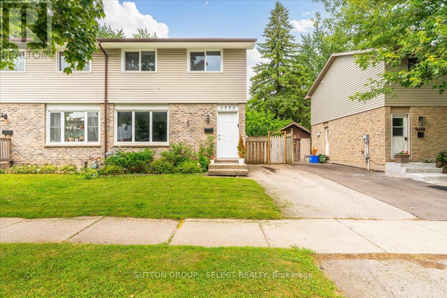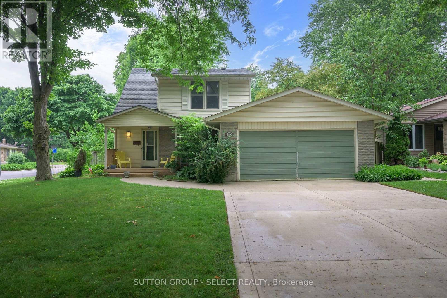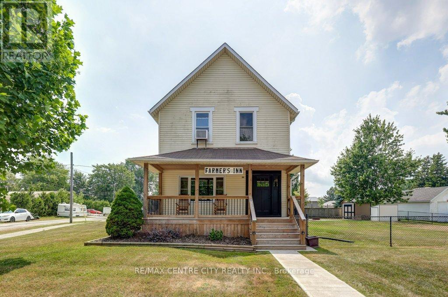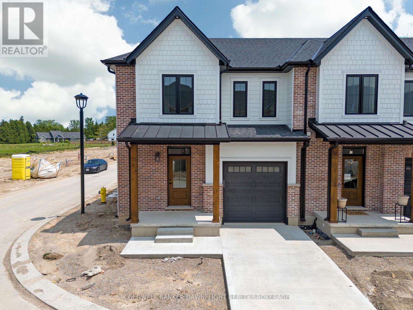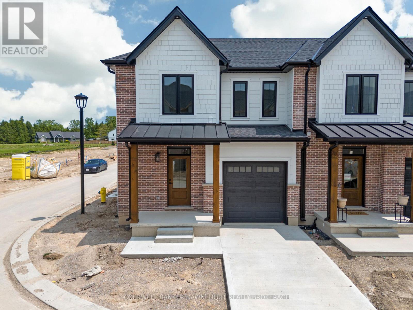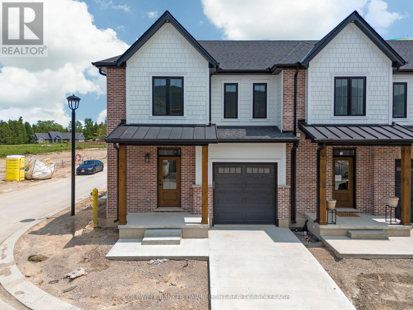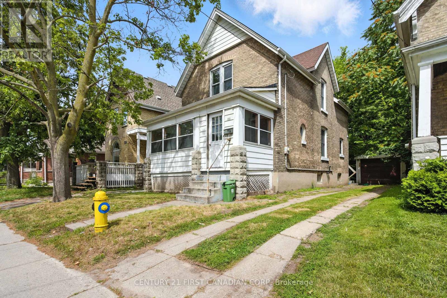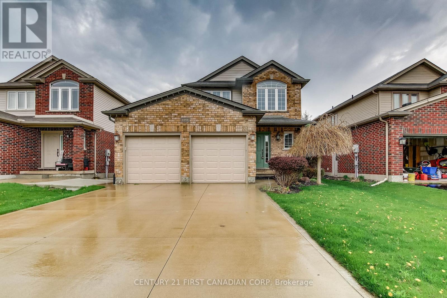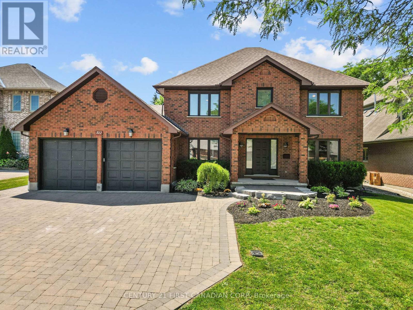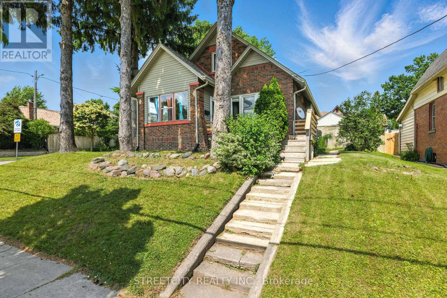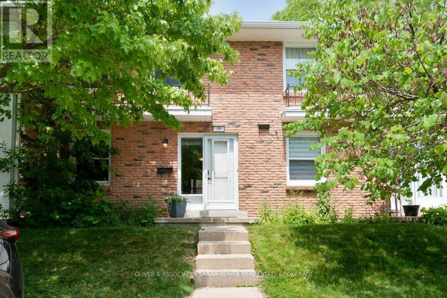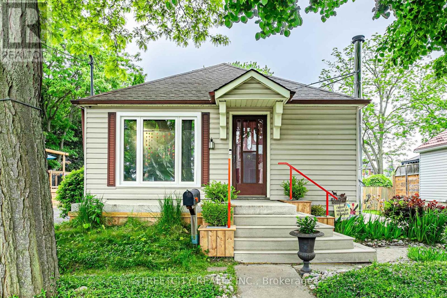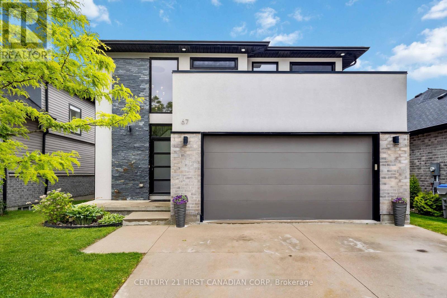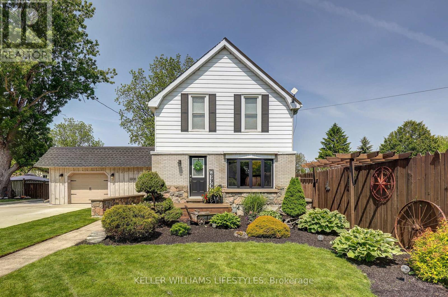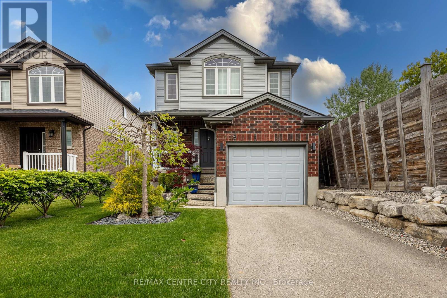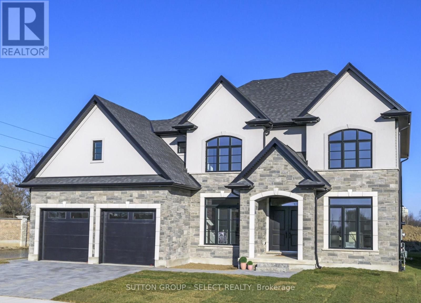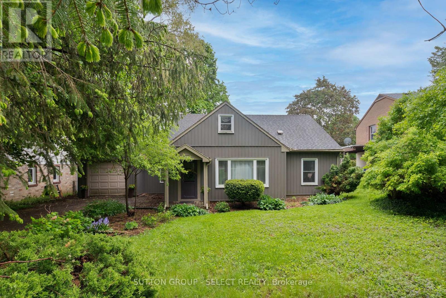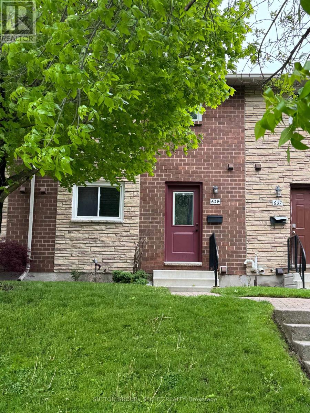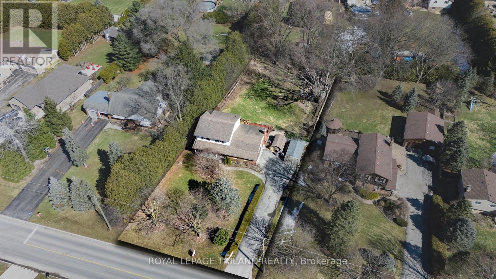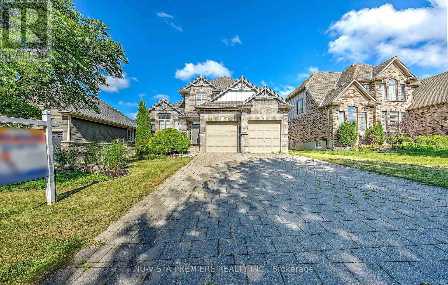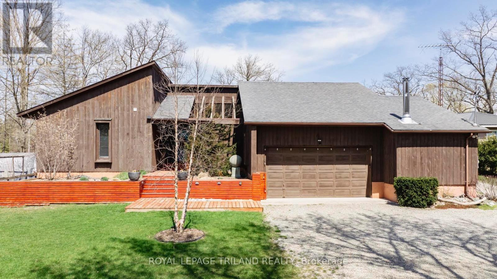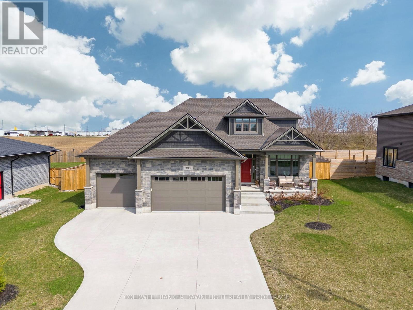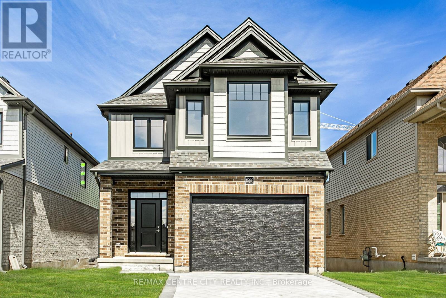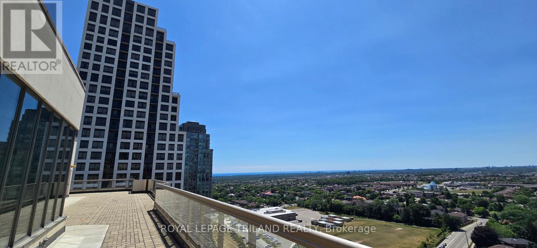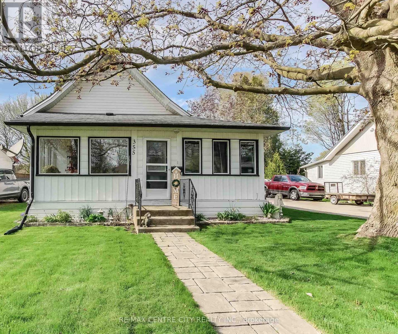Listings
30 Broadway Street
Chatham-Kent (Ridgetown), Ontario
This is a three-bedroom, one-floor house in excellent repair. On a quiet tree-lined street, four blocks to downtown and seven blocks to the University. This property comes with a vacant lot next to it with measurements of 48 ft x 128.85 ft. Excellent living room and dining room sizes. The fridge, stove, washer, and dryer are two years old, as is the patio door off the kitchen leading to the deck (17.3 x 15.10) and stone patio (15.4 x 23). Excellent value here. This would make a great retirement home in a beautiful neighbourhood. (id:46416)
RE/MAX Advantage Realty Ltd.
41 Park Place
Tillsonburg, Ontario
Well-Maintained Hayhoe-Built Bungalow on Quiet Cul-de-Sac This beautifully maintained, one-owner bungalow is nestled in a peaceful neighbourhood on a quiet cul-de-sac, offering the perfect blend of privacy and convenience. Built by Hayhoe Homes, this property features 9-foot ceilings and large windows throughout and a circle skylight in the kitchen, creating a bright and open living space. Enjoy morning coffee or evening relaxation on the covered front and over sized covered back porches, with a stunning view of a deep lot backing onto green space and a charming church no rear neighbours for added tranquility. The inground sprinkler system help to keep the grass looking green and lush. The primary bedroom features a generous walk-in closet, while the kitchen boasts ample storage and counter space, a dedicated bar area with seating for four, and an adjacent dining area perfect for hosting. The living room boast large windows, patio doors leading out to the two decks in the backyard and has a Napoleon Gas Fireplace to keep you warm on those cool nights. The basement includes a large family room, additional bedroom with walk-in closet, and a 3-piece bathroom with an oversized shower. There's also an unfinished area awaiting your personal touch. Located near excellent schools, a large community center with dual ice surfaces, Lake Lisgar Water Park and offering easy highway access, this home combines comfort, space, and practicality perfect for families or downsizers alike. (id:46416)
Pc275 Realty Inc.
8074 Union Road
Southwold (Fingal), Ontario
Welcome to this exceptional 4-bedroom, 4-bathroom home offering over 3,000 sq. ft. of beautifully finished living space in the highly desirable Southwold school district. Perfectly positioned just 10 minutes from the beaches of Port Stanley, 15 minutes to St. Thomas, 20 minutes to London, and with quick access to Hwy 401, this home blends luxurious living with unbeatable convenience. The exterior features eye-catching James Hardie siding for timeless curb appeal. Step inside to discover high-end finishes throughout, beginning with rich hardwood floors and a cozy fireplace in the open-concept great room. The heart of this home is the chef-inspired kitchen an entertainers dream complete with a large stone island, quartz countertops, custom cabinetry, a built-in coffee bar, and an expansive walk-in pantry. The adjoining dining area opens to a covered deck with a gas BBQ hookup, ideal for summer gatherings. A main-floor den offers a quiet workspace, while a large laundry/mudroom off the garage adds everyday practicality. A sleek 2-piece bath completes the main level. Upstairs, retreat to a luxurious primary suite with a spa-like 5-piece ensuite and walk-in closet. Three additional spacious bedrooms share a stylish 5-piece bathroom perfect for growing families. The walk-out lower level is flooded with natural light and adds even more versatility, featuring a large family room, recreation space, and another full bathroom ideal for entertaining or future in-law potential. Set on a deep lot in a family-friendly neighbourhood, this home truly has it all: high-end finishes, thoughtful design, a dream kitchen, and an incredible location near the lake and city. Don't miss this opportunity to own a home that checks every box! (id:46416)
Streetcity Realty Inc.
8068 Union Road
Southwold (Fingal), Ontario
Welcome to this beautifully designed 1,948 sq. ft. two-storey home, ideal for families and multi-generational living. Located in the highly sought-after Southwold school district, this spacious 5-bedroom, 3.5-bathroom home is perfectly situated just 10 minutes from the sandy beaches of Port Stanley, 15 minutes from St. Thomas, 20 minutes to London, and offers quick access to Highway 401making commuting and weekend getaways a breeze. From the moment you arrive, you'll appreciate the charm and functionality this home offers. The main floor features a bright and inviting great room with hardwood flooring and a cozy gas fireplace, flowing seamlessly into the open-concept dining area and kitchen. With stone countertops, a central island, and quality finishes, the kitchen is perfect for entertaining and everyday family living. A stylish two-piece powder room and convenient main-floor laundry add to the home's thoughtful layout. Upstairs, you'll find three generously sized bedrooms, including a luxurious primary suite with a large walk-in closet and spa-inspired 5-piece ensuite complete with a soaker tub and walk-in shower. The fully finished walk-out basement provides excellent in-law suite potential or space for teens, guests, or a home office. It includes a spacious family room, two additional bedrooms, and a full 5-piece bathroom offering flexibility and comfort for extended family living. Set on a large 47 x 147 ft. lot, there's plenty of space for children and pets to play, with room for a future patio, garden, or even a pool. I f you're looking for a home that combines location, space, and multi-generational potential, this is the one. Don't miss your chance to own this exceptional property that offers room to grow, relax, and enjoyjust minutes from everything you need! (id:46416)
Streetcity Realty Inc.
8080 Union Road
Southwold (Fingal), Ontario
Perfectly Located Bungalow 10 Minutes to the Beach, 8 Minutes to Hwy 401, and 20 Minutes to London! Welcome to your dream home in a prime location! This beautifully finished 2+2 bedroom, 3 bathroom bungalow offers the perfect balance of peaceful living and easy access to everything you need. Situated in the desirable Southwold school district, you're just 10 minutes from the sandy shores of Port Stanley, 8 minutes from Highway 401, and a quick 20-minute drive to all the amenities of London. Enjoy incredible curb appeal with sleek James Hardie siding and a modern stone front accented by black North Star windows and doors. Step inside to a bright, open-concept main floor featuring hardwood flooring throughout the great room, a cozy 50-inch fireplace, and a seamless flow into the dining area and stylish kitchen. The kitchen boasts custom Casey's cabinetry and elegant stone countertops, making it the heart of the home. The spacious primary suite is a true retreat with double sinks, a soaker tub, and a glass shower. A second bedroom, full bathroom, and convenient main-floor laundry round out the level ideal for those seeking one-floor living. Downstairs, the fully finished walk-out basement offers excellent in-law suite potential or space for guests, teens, or a home office. It includes a large family room, two additional bedrooms, and a third full bathroom. Whether you're looking for a quiet spot close to the beach, a quick commute to the city, or room for extended family, this home checks every box. Don't miss your chance to live in this exceptional location with the perfect mix of comfort, style, and convenience. (id:46416)
Streetcity Realty Inc.
443 Macdonald Street
Strathroy-Caradoc (Ne), Ontario
This spectacularly Dwyer built two story shows pride of ownership inside and out and is finished on all three levels with well over 3000 gift finished. Featuring open concept, large principle rooms, vaulted ceilings, heated three car garage, 4 could be 5 bedrooms, 4 bathrooms, and located on one of Strathroys most desired street. Fenced rear yard, large deck, and garage door opening to concrete pad in backyard. This home is a 10+. Dont miss out on this spectacular home. (id:46416)
Century 21 First Canadian Corp
1237 Glenora Drive
London North (North H), Ontario
Tucked into one of North Londons most desirable neighbourhoods, this extensively renovated home offers the perfect balance of modern comfort and family functionality- backing directly onto the field of Lucas Secondary School with convenient path access just steps away. Inside, a wide open-concept fully renovated main floor (2021) welcomes you with luxury vinyl plank flooring, a stunning kitchen featuring quartz countertops, extended wall-to-wall cabinetry, Updated kitchen appliances (2022- 2024) and a central island overlooking the bright, spacious living room- ideal for entertaining and everyday life and a convenient renovated 2pc bathroom (2021). The upper level features oversized bedrooms and a beautifully renovated 5-piece bath with dual sinks (2019), perfect for busy mornings. The finished third level offers even more versatility with a large family room, a full 3-piece bath with tiled shower (2025), and an additional generous bedroom, while the basement provides a even more finished rec space alongside ample storage. The triple-wide concrete driveway is a rare bonus, offering plenty of room for guests or a growing family. Step outside to your private backyard retreat- fully fenced with mature shrubs for exceptional privacy, featuring a sparkling in-ground pool, a recently extended deck (2019 & 2025), new pool liner (2022), pool lines (2025), chlorinator (2025), and updated mechanicals throughout, including furnace (2019), AC (2022), and pool heater (2017). Every detail has been thoughtfully updated to offer turnkey living in an unbeatable location! (id:46416)
Maverick Real Estate Inc.
1580 Green Gables Road
London South (South U), Ontario
Welcome to 1580 Green Gables Road, a beautifully maintained family home in the desirable Summerside neighbourhood of London, Ontario. This spacious property offers 3 bedrooms and 3.5 bathrooms, ideal for growing families or those who love to entertain. The home features a newly renovated kitchen with stylish bench seating that doubles as convenient storage, along with luxury vinyl plank flooring in the bedrooms for a modern, low-maintenance touch. Enjoy year-round comfort with a new furnace installed in 2022 and make the most of summer with a brand-new above-ground pool added in 2025. The finished basement offers additional living space, perfect for a recreation room, home office, or guest suite. Located just minutes from shopping, schools, and major highways, this home truly combines comfort, style, and convenience. (id:46416)
Century 21 First Canadian Corp
994 Chippewa Drive
London East (East D), Ontario
4 level backsplit on a corner lot in Huron Heights. Spacious home with 3+1 bedroom, 2 bathrooms and 1.5 garage. Mainfloor features hardwood in the living room and formal dining room. Large kitchen with cathedral ceilings and a skylight. Lower level family room with a gas fireplace and a 4th bedroom and a 2nd 4 piece bathroom. Finished basement with a rec room. Access to side deck and patio. Backyard with a shed. A few steps away from an elementary school. Close to high school and French Immersion elementary school. Close to shopping centres. Public transit at the corner. New deck boards installed (2025). (id:46416)
Royal LePage Triland Realty
140 Emerson Avenue
London South (South I), Ontario
Close to a beautiful park this home features a large 7 x 20 foot covered porch across the entire width of the front of the house. Inside you will find a comfortable living room with gleaming hardwood floors, a designer kitchen, 2 bedrooms and a full bath on the main level as well as a cozy reading room or dining area at the back of the house that has sliding patio doors leading to a private raised deck . The lower level includes the laundry, another full bath as well as a large recreation room with a gas fireplace and lots of storage. At the rear of the home easily accessible from both levels is a large comfortable sitting room /Florida room, overlooking the expansive private back yard. Located in a desirable area the lot is large and has a screened gazebo backing on to a wooded green space. Ideal for first-time buyers, growing families, remote professionals, or investors, the property features R2 zoning which allows for multi residential use. . The basement has its own separate entrance. You're just minutes from Victoria Hospital, Princess Elizabeth Public School, White Oaks Mall, Westminster Ponds, downtown London, and quick 401 access. Recent upgrades include: A portion of the roof, most windows, waterproofing in the basement, and a hard wired alarm system. (id:46416)
Blue Forest Realty Inc.
1777 Aldersbrook Road
London North (North F), Ontario
Start home ownership in style! This trendy Semi-Detached home offers comfort, convenience and everything that you would expect from North London living. Bright and airy with a modern vibe; enter to a functional and flowing living space complete with spacious kitchen and dining area. Upstairs you will find 3 generous bedrooms and updated full bath. The lower level offers a chill family room and a huge developable utility area with ample storage space. Enjoy entertaining in your chic fully fenced back yard with garden shed and stonework. Updates include Furnace and A/C (2021), All new appliances (2021), newer windows and interior finishes. LVP throughout. Fantastically positioned close to everything that one may need such as North London Smart Centre, Walmart, Shoppers, LCBO and many more. Family life is heightened with local amenities like close by Jaycee Park, Snake Creek walking trails, Libraries, playgrounds and sporting fields. Great school zone (Emily Carr/St. Marguerite and Banting). Close access to UWO with bus stop just steps away makes this a great income option as well. Call now to arrange a viewing. (id:46416)
Sutton Group - Select Realty
257 Edgehill Crescent
London North (North F), Ontario
Calling all first time home buyers and investors. Welcome to 257 Edgehill Crescent, a charming and meticulously maintained 4-bedroom, 1.5-bathroom home nestled in one of London's most family-friendly neighbourhoods. This turn-key starter home offers a perfect blend of comfort, convenience, and modern updates.Main Floor Highlights: Bright & Inviting Layout: A sunlit great room flows seamlessly into the kitchen, featuring ample cabinetry and a patio door leading to the spacious, fully fenced backyard perfect for outdoor gatherings. Versatile Living Space: Includes a large main-floor bedroom, ideal for guests or a home office, plus a convenient 2-piece bathroom.Second Floor Retreat: Three Generous Bedrooms: All well-sized with plenty of closet space. Updated 4-Piece Bathroom: Stylish and functional for family living.Prime North London Location: Steps to Amenities: Starbucks, Wine Rack, Shoppers Drug Mart, No Frills, and a variety of restaurants. Close to Shopping: Easy access to Masonville & Hyde Park shopping districts. Top Schools & Institutions: Bus stop right in front of the house 20 Minutes from Western University, University Hospital, and highly rated schools.Recent Upgrades for Peace of Mind: A/C (2021); Tankless Water Heater (2021 Owned); Driveway (2020); Insulation (2021); Roof Shingles (July 2025) (id:46416)
Sutton Group - Select Realty
7953 Union Road
Southwold (Fingal), Ontario
Welcome to Your Perfect Family Home in the Heart of Fingal. This beautiful two-story home offers the ideal blend of history, comfort, character, space, and convenience. Known as the Farmer's inn built in 1860. Featuring 3+1 spacious bedrooms and 2 full bathrooms, this well-maintained property is situated directly across from the park, perfect for families and outdoor enthusiasts alike. Step inside to a bright, open-concept main floor with a cozy gas fireplace, perfect for gatherings year-round. The layout includes a main floor laundry room, a mudroom area for easy organization, and access to a double car heated garage a true bonus in any season. Outside, enjoy the fully fenced yard, covered front porch, and rear deck with fire pit, making it ideal for entertaining. The backyard is also wired for a hot tub, and there's plenty of room to fire up the a gas BBQ and relax with friends and family. Located just minutes from Highway 401, Port Stanley, and St. Thomas, this home offers small-town charm with unbeatable accessibility .Don't miss your opportunity to live in a welcoming quiet community. Southwold school district and more. (id:46416)
RE/MAX Centre City Realty Inc.
27 - 147 Scotts Drive
Lucan Biddulph (Lucan), Ontario
Welcome to phase two of the Ausable Fields Subdivision in Lucan Ontario, brought to you by the Van Geel Building Co. The Harper plan is a 1589 sq ft red brick two story townhome with high end finishes both inside and out. Enjoy the peace and privacy of backing onto greenspace. The main floor plan consists of an open concept kitchen, dining, and living area with lots of natural light from the large patio doors. The kitchens feature quartz countertops, soft close drawers, as well as engineered hardwood floors. The second floor consists of a spacious primary bedroom with a large walk in closet, ensuite with a double vanity and tile shower, and two additional bedrooms. Another bonus to the second level is the convenience of a large laundry room with plenty of storage. Every detail of these townhomes was meticulously thought out, including the rear yard access through the garage allowing each owner the ability to fence in their yard without worrying about access easements that are typically found in townhomes in the area. Each has an attached one car garage, and will be finished with a concrete laneway. These stunning townhouses are just steps away from the Lucan Community Centre that is home to the hockey arena, YMCA daycare, public pool, baseball diamonds, soccer fields and off the leash dog park. Note-Listing prices vary due to the location within the development. (id:46416)
Coldwell Banker Dawnflight Realty Brokerage
28 - 147 Scotts Drive
Lucan Biddulph (Lucan), Ontario
Welcome to 145 Scotts Drive unit 28 in phase 2 of the Ausable Fields development by the Van Geel Building Co, which is just steps away from the Lucan Community Centre that is home to the hockey arena, YMCA daycare, public pool, baseball diamonds, soccer fields and off the leash dog park. The Carver plan (1640 sqft) is a red brick two story freehold townhouse that features an attached one car garage, concrete laneway, open concept kitchen and living room plus a 2pc powder room. The second floor includes a spacious primary bedroom with large walk-in closet, ensuite with double vanity and tile shower, two additional bedrooms, 4pc main bath and laundry room. All bathrooms and kitchen include quartz countertops and hardwood floors on the main and upstairs hallway, with two colour/design packages to pick from. Basement finishing and Whirlpool or Kitchen Aid appliance packages are optional. This is an end unit, to be built and is also available in the Willow Package. Note-Listing prices vary due to the location within the development. (id:46416)
Coldwell Banker Dawnflight Realty Brokerage
44 - 147 Scotts Drive
Lucan Biddulph (Lucan), Ontario
Welcome to phase two of the Ausable Fields Subdivision in Lucan Ontario, brought to you by the Van Geel Building Co. The Harper plan is a 1589 sq ft red brick two story townhome with high end finishes both inside and out. This particular unit is a highly sought after end unit! Enjoy the peace and privacy of backing onto greenspace. The main floor plan consists of an open concept kitchen, dining, and living area with lots of natural light from the large patio doors. The kitchens feature quartz countertops, soft close drawers, as well as engineered hardwood floors. The second floor consists of a spacious primary bedroom with a large walk in closet, ensuite with a double vanity and tile shower, and two additional bedrooms. Another bonus to the second level is the convenience of a large laundry room with plenty of storage. Every detail of these townhomes was meticulously thought out, including the rear yard access through the garage allowing each owner the ability to fence in their yard without worrying about access easements that are typically found in townhomes in the area. Each has an attached one car garage, and will be finished with a concrete laneway. These stunning townhouses are just steps away from the Lucan Community Centre that is home to the hockey arena, YMCA daycare, public pool, baseball diamonds, soccer fields and off the leash dog park. Note-Listing prices vary due to the location within the development. (id:46416)
Coldwell Banker Dawnflight Realty Brokerage
440 Castlegrove Boulevard
London North (North K), Ontario
Welcome to this spacious,1800 SQF finished area and well-maintained 3+2 bedroom, 4-level backsplit located in one of London's most desirable neighborhoods! Perfectly situated near UNIVERSITY HEIGHTS PUBLIC SCHOOL and just minutes from WESTERN UNIVERSITY, this home is ideal for families and investors alike. Move-in ready with numerous updates including: all flooring replaced within the last 3 years, Roof (2020), and furnace & A/C (2022). The bright kitchen features a Brand-New Island, offering added prep space and a cozy breakfast area. With generous living space across four levels, this home offers flexibility for growing families or rental potential. Conveniently located close to parks, public transit, shopping and top-rated schools. This is a rare opportunity to own a solid, low-maintenance home in a high-demand area of North London. (id:46416)
Century 21 First Canadian Corp
111 Wharncliffe Road
London North (North N), Ontario
GREAT OPPORTUNITY TO OWN THIS STUDENT RENTAL INVESTMENT PROPERTY! PRIME LOCATION RIGHT ON WHARNCLIFFE ROAD! EASY ACCESS TO PUBLIC TRANSIT AND DIRECT BUS ROUTE TO UWO AND DOWNTOWN LONDON. THIS TWO STOREY DETACHED HOME FEATURES 5 BEDROOMS AND 2 BATHROOMS. THE MAIN FLOOR FEATURES A BRIGHT LAYOUT WITH LARGE WINDOWS, AND HAS MOSTLY HARDWOOD AND LAMINATE FLOORING. FIRST AND SECOND LEVEL EACH FEATURE A 3 PIECE BATHROOM. ALL BEDROOMS ARE SPACIOUS AND NO SIZE BELOW 10 X 10. NO BASEMENT BEDROOMS AND BATHROOMS! THE EXTERIOR OF THE HOME HAS A PRIVATE DRIVEWAY THAT CAN ACCOMMODATE MULTIPLE CARS, HAS A DETACHED GARAGE FOR PARKING OR STORAGE AND A DEEP LOT WITH PLENTY OF ENTERTAINMENT SPACE. THIS IS YOUR CHANCE TO BUY THIS PROPERTY! PERFECT AS A STUDENT OR FAMILY RENTAL OR BUY FOR YOUR SON/DAUGHTER ATTENDING UNIVERSITY. THERE IS ALSO OPPORTUNITY TO ADD VALUE AND IMPROVEMENTS TO THIS HOME TO INCREASE YOUR RETURN EVEN FURTHER! (id:46416)
Century 21 First Canadian Corp
3379 Frontier Avenue
London South (South V), Ontario
Welcome to 3379 Frontier Ave, a custom-built home in the heart of Talbot Village, one of London's most desirable neighborhoods. This home offers over 4,350 sq ft of living space with 4+1 bedrooms, 4.5 bathrooms, and high-end finishes throughout.. The front of the home makes a strong first impression with tall pillars that add elegant architectural presence. A concrete driveway leads up to the entrance, combining both style and functionality. Step inside to a grand foyer that welcomes you with impressive space and a sense of luxury. The main floor features an open-concept layout with a great room, living/dining area, and a kitchen with a large pantry, designed for both everyday living and entertaining. The finished basement includes a full granny suite with a bedroom, kitchen, large living/dining area, office/den, its own laundry room, and a separate entrance, ideal for extended family. Two of the upstairs bedrooms have private ensuites. Located close to top-rated schools, parks, shopping, restaurants, and just minutes to Victoria Hospital, this home offers the space, style, and location you've been looking for. A move-in-ready home with plenty of potential. Book your showing today! (id:46416)
Nu-Vista Premiere Realty Inc.
1048 Silverfox Drive
London North (North S), Ontario
Welcome to this freshly updated 2-storey stunner in the highly sought-after Foxfield community! This RARE FIND featuring 3 spacious bedrooms, 3.5 bathrooms, and a fully finished basement, this home is move-in ready with fresh paint throughout and brand-new flooring that elevates every room. Enjoy great curb appeal with a concrete driveway, no sidewalk, and parking for 4 vehicles. Step inside to a soaring 2-storey foyer, gleaming hardwood and ceramic flooring, and a smart functional layout. This spacious kitchen features granite countertops, a tile backsplash, breakfast bar, and opens to a formal dining room with decorative columns and access to a private concrete patio. Perfect for entertaining! You'll also appreciate the stainless steel appliances that are included with the home. You can relax in the bright, inviting family room with a cozy gas fireplace. Upstairs, the open hallway overlooks the main entrance and leads to a generous primary suite with a walk-in closet and an ensuite bath. The fully finished basement adds incredible value with a large rec/playroom, built-in wall units, a second fireplace, and a full 3-piece bathroom. Outside, enjoy the fenced backyard with an above ground pool ideal for kids and summer BBQs. Washer and dryer units are also included for your convenience. All this just minutes from parks, great schools, shopping at the Walmart Power Centre, restaurants, banks, medical facilities, and the aquatic centre. This home shows like a 10+ and won't last long, book your private tour today! (id:46416)
Century 21 First Canadian Corp
512 Rosecliffe Terrace
London South (South C), Ontario
Welcome to Rosecliffe Estates! This beautifully updated 4-bedroom home is ideally situated in one of Londons most sought-after neighbourhoods, just a short walk to Springbank Park and the Thames Valley trail system. Thoughtfully designed for both everyday living and entertaining, it offers the perfect blend of comfort and style. The renovated main floor features engineered hardwood, Italian-imported tile in the foyer, and a stunning eat-in kitchen with quartz counters and a real brick backsplash. The kitchen flows seamlessly into the family room, where large south-facing windows fill the space with natural light. A natural stone gas fireplace with white oak mantle and beam creates a warm, inviting focal point. From here, youll enjoy views of the extra-large private backyard, complete with a party-sized sundeck, natural stone firepit, and a stone pad ready for your future hot tub. The main floor also includes a convenient home office and a stylish 3-piece bathroom with combined laundry and mudroom. Upstairs, youll find four spacious bedrooms, including a serene primary suite with a luxurious ensuite that is the perfect place to unwind at the end of the day. The basement has its own separate entrance from the garage and is fully equipped as an in-law suite with kitchen, ideal for extended family, guests, or additional income. Other updates include a new driveway with parking for up to five vehicles (2019), a 200-amp electrical panel with dedicated lines for a future pool, hot tub, and shed, an updated AC (2023), and roof (2018). This move-in ready home combines a prime location with modern updates and plenty of space for your family to grow. (id:46416)
Century 21 First Canadian Corp
104 Brighton Place
Chatham-Kent, Ontario
Elegant Living in Prestancia! Better than new with In-Law Suite Potential. Welcome to this impeccably crafted 4-bedroom, 3-bathroom home in the upscale and highly desirable Prestancia subdivision on Chatham's North Side. Built by Affinity Homes and just one year young, this residence blends luxury finishes with thoughtful design. Comes complete with a fully transferable Tarion warranty, giving you peace of mind and all the perks of new construction without the wait. Offering nearly 2,336 sq ft of finished living space this home features an open-concept main floor with hardwood flooring, granite countertops, and a modern kitchen with island, deep black sink, stainless steel appliances, walk-in pantry, and ceiling-height cabinetry. Tray ceilings, gas fireplace and patio doors in living room. The primary suite includes tray ceiling, 2 closets, en-suite with a double-sink vanity, spacious walk-in shower. Downstairs, you will find a fully finished lower level complete with a kitchenette including sink perfect for an in-law suite, guests, or even multi-generational living. The two additional bedrooms and generous storage space make this home as functional as it is beautiful. Enjoy covered front and rear porches, a large sun deck, and beautiful landscaping on a spacious lot. The single attached garage has an upgraded door and opener, concrete driveway, and parking for up to four vehicles complete the package. Luxury, space, and flexibility come together in this stunning home located in a welcoming, family-friendly neighbourhood. Just move in and enjoy luxury at its best in a welcoming, established neighbourhood. (id:46416)
Royal LePage Triland Realty
175 Southfield Drive
Strathroy-Caradoc (Sw), Ontario
Welcome to this charming brick raised bungalow offering 5 bedrooms, and 2 full bathrooms, perfect for growing families or multi-generational living. Situated in a quiet, family oriented neighbourhood just steps from local parks, town pool and other amenities. This home blends comfort, space and functionality. Step inside to a large, welcoming foyer with convenient inside access to the garage, perfect for unloading groceries or staying dry on those rainy days. The main floor feature a bright open concept kitchen, dinning and living space, ideal for keeping an eye on the kids and great for entertaining. The layout has three bedrooms on the main level and two additional bedrooms on the lower level, making room for guests, teens and hobbies or a home office. The lower level also includes a large family room with large windows, a full bath and laundry. Ample storage as well. Outside, enjoy a fully fenced backyard, great for kids, pets or summer BBQ's. This home has everything your family needs, in a location you'll love. Don't miss out on this move in ready home, it wont last long! (id:46416)
Exp Realty
82 - 40 Tiffany Drive
London East (East I), Ontario
There's something for everyone in this beautifully updated townhouse. The kitchen is gorgeous, professionally renovated, and ideal for entertaining. The finished basement has a spacious family room, and there's a private backyard for relaxing and outdoor gatherings.This move-in ready home is equipped with TWO prime dedicated parking spots right out front of the unit. It is also located near Argyle Mall, restaurants, and shopping and has easy access to the 401 and the nearby bus lines. Updates include: Custom Kitchen 2024, New Fence 2024, Kitchen Appliances 2022, Trane Furnace and A/C 2022, Graded patio stone work 2022. Excellent Value here in this move in ready home! (id:46416)
Century 21 First Canadian Corp
418 Ashland Avenue
London East (East G), Ontario
Welcome to this stunning brick home perfectly situated on a desirable corner lot! This delightful property offers an excellent opportunity for both investors and homeowners looking for versatility and comfort. The property is set up as two self contained units. The upper unit is not photographed, layout can be seen on the floorplan. The main floor and lower level comprise a spacious layout, boasting a renovated modern kitchen (2021) complete with KitchenAid appliances, a formal dinning area, and decorative brick fireplace as an accent piece in the living room. Along with hardwood floors and wood work, this home is filled with character and charm. Above, discover a one-bedroom apartment with a private entrance, ideal for guests, in-laws, or rental income potential. This versatile space is efficiently designed, ensuring comfort and privacy for occupants while maximizing appeal. Step outside to your beautiful, fully fenced backyard. A serene oasis where you can unwind, host summer barbecues, or cultivate a vegetable garden. Parking is a breeze with space for three cars. Some of the many upgrades include, windows, cement patio and walk way, garage siding and interior freshly painted. Best of all, this fantastic home is just a short walk from exciting attractions like The Hard Rock Hotel, Kellogg's Lane, The Factory, and all the vibrant offerings of the Old East Village! Enjoy the dynamic lifestyle of this thriving community, filled with dining, entertainment, and cultural experiences right at your fingertips. Don't miss this rare opportunity to own a charming brick home in such a prime location, this home has it all! (id:46416)
Streetcity Realty Inc.
211 Tavistock Road
London South (South O), Ontario
3+1-Bedroom bungalow nestled in the heart of Westmount. Set on a generous 60' x 120' lot, this move-in ready home offers the perfect blend of comfort, style, and convenience. Step inside to discover a fully renovated main floor featuring gleaming hardwood floors, quartz and granite surfaces, and a modern kitchen complete with a new fridge (2017), induction range (2022) and dishwasher (2023). The spacious and functional layout is ideal for families of all sizes, whether you're just starting out, growing, or looking to downsize without compromise. Enjoy outdoor living with a new deck, patio pavers, resin shed (2017), and a gazebo (2018) All surrounded by perennial gardens and a fully fenced yard, ideal for kids and pets. There's also a gas BBQ hookup, deep garage with overhead storage, and an additional storage shed. This home is perfectly situated in a quiet, mature neighbourhood, walking distance to 6 public parks, multiple schools (5 elementary and 2 high schools within 2.3 km), and just minutes from shopping, coffee shops, restaurants, places of worship, and grocery stores. Commuters will love the easy 5-minute access to Hwy 401 and 402, and youre just a short drive to downtown London. Whether you're a young family, growing household, or empty nester looking for modern upgrades in a well-established area, this is a home you won't want to miss. (id:46416)
RE/MAX Icon Realty
98 - 1385 Commissioners Road W
London South (South B), Ontario
Welcome to carefree living in the sought-after village of Byron, just steps from Springbank Park, shopping, restaurants, and top-rated schools. This bright and spacious three-bedroom townhouse condo offers the perfect blend of comfort, convenience, and community charm. The main level features an inviting living area with large windows and neutral tones, flowing seamlessly into the dining space and kitchen, ideal for both daily living and entertaining. Upstairs, you'll find three well-sized bedrooms with generous closet space and a full 4-piece bathroom. The finished lower level offers a versatile recreation room, home office, or playroom, along with plenty of storage. Enjoy the private outdoor patio, perfect for morning coffee or evening BBQs, all with low-maintenance condo living. Quiet and family-friendly complex with mature trees and well-kept grounds. Whether you're downsizing, investing, or buying your first home, this is a rare opportunity to live in one of London's most beloved neighbourhoods. Don't miss your chance to enjoy the Byron lifestyle! (id:46416)
Oliver & Associates Sarah Oliver Real Estate Brokerage
64 Blue Heron Drive
Middlesex Centre (Ilderton), Ontario
Beautiful one-floor home in the desirable town of Ilderton. Super clean and well cared for by the original owner. Bright and roomy inside, with a three-car garage and a concrete driveway. The basements already framed and ready for drywall. Out back, enjoy a lovely yard with a partially covered deck - perfect for grilling all year round. This is a must see! (id:46416)
RE/MAX Advantage Realty Ltd.
15 Sunset Drive
St. Thomas, Ontario
This hidden gem is sure to impress situated on a 50' wide by 305' deep lot backing onto Kettle Creek and conveniently located just outside of the city. Entering the home through the front door you are greet by a spacious foyer that leads into the open concept main living area consisting of a perfect sized living room, bright dining room with patio door access to the backyard and a high functioning kitchen over looking the back deck. The upper level consists of two bedrooms and the full bathroom. The interior of the home has been extensively renovated over time including new wiring, spray foam insulation, drywall, kitchen, bathroom, trim, floors, roof and windows. The exterior has plenty to offer with a 0.373 acre lot, ample parking, garden shed and a triple detached garage (2008) with second level storage. Don't miss your chance to own this rare property. (id:46416)
RE/MAX Centre City Realty Inc.
78 - 1096 Jalna Boulevard
London South (South X), Ontario
Lovely main floor two bedroom unit with in suite laundry. Enjoy your summer morning coffee on your private patio and a nice cup of coco by your fireplace in the winter. This is an end unit which offers an extra window. Book your showing today! (id:46416)
Blue Forest Realty Inc.
112 Edward Street
London South (South F), Ontario
Attention investors and first time home buyers!! Welcome to 112 Edward St. Located in a highly sought-after neighbourhood, this charming home features 3 bedrooms and 2 bathrooms. Just a short walk to Worltey Village, local shops, and popular restaurants. It offers both comfort and convenience in one of Londons most desirable locations. The durable metal roof offers peace of mind and low maintenance for years to come, along with a fully fenced in yard which is perfect for outdoor privacy and entertaining. Don't miss this great opportunity. Book your private showing today. (id:46416)
The Realty Firm Inc.
137 Erie Street
St. Thomas, Ontario
Charming 2-bedroom bungalow with spacious rear addition - updated and move in ready! Welcome to this beautifully maintained 2-bedroom, 1 bath bungalow nestled on a picturesque, tree-lined street in a sought-after city neighborhood. This home blends classic charm with modern updates, featuring a large rear addition (2016) that adds exceptional living space and functionality. The bright, open-concept addition includes a spacious living room with a cozy fireplace, a generous dining area, and an expansive kitchen designed for cooking and entertaining. The kitchen boasts a gas cooktop, ample counter space, and abundant cabinetry. Large windows flood the home with natural light and improve energy efficiency. The remaining windows were replaced in 2025. The main level includes two comfortable bedrooms and a full bathroom, offering practical living space ideal for couples, small families, or downsizers. The basement is untouched and ready for your custom finish--perfect for adding value and personalized space such as a rec room, home office, or additional bedroom. Additional highlights include a newer roof in excellent condition, ensuring long-term peace of mind. The landscaped backyard is a private retreat with a large greenhouse, a spacious shed, and room for outdoor enjoyment or gardening. Located on a mature, quiet street with excellent curb appeal, this property is close to schools, parks, shopping, and transit. It's a rare opportunity to own a well-cared for home with room to grow in one of the city's most desirable neighborhoods. The kitchen was designed for a future oven and dishwasher. (id:46416)
Streetcity Realty Inc.
67 - 41 Earlscourt Terrace
Middlesex Centre (Kilworth), Ontario
Welcome to this spacious and beautifully finished 5+1 bedroom home (with extra bonus room), nestled in a quiet, family-friendly enclave in the heart of Kilworth. Tucked away on a peaceful street, this home offers the perfect blend of modern style and small-town charm. Step inside to an open-concept main floor designed for connection and comfort, ideal for lively gatherings or quiet evenings at home. The kitchen is a true standout, featuring elegant European doors that open onto a sunny back deck, seamlessly blending indoor and outdoor living. A private main-floor room could be used as a bedroom or office and provides a quiet retreat for work, study, or creative space. Upstairs, you'll find four generous bedrooms, including the primary with 4 pc ensuite and a spacious walk-in closet.The finished lower level adds even more room to spread out, with a cozy sitting area, a 3pc bathroom, and two bonus rooms, one currently used as a fifth bedroom, the other perfect for a games room, hobbies, or a quiet reading nook. Located in a vacant land condo community, this home offers low-maintenance living with a $155 monthly fee covering common area upkeep and snow removal. This home is built for growing families, multi-generational living, or anyone who loves to host with style and ease. Come see why life in Komoka/Kilworth feels just right. (id:46416)
Century 21 First Canadian Corp
10201 Lynhurst Park Drive
Southwold, Ontario
Welcome to Your Private Oasis in Sought-After Lynhurst! This beautifully maintained 3-bedroom, 2.5-bath home is tucked away in one of the area's most desirable neighborhoods. The spacious primary suite offers a luxurious ensuite with the added convenience of in-suite laundry. On the main floor, enjoy a bright and inviting living room, an elegant dining area, and a well-appointed kitchen that's perfect for everyday living and entertaining. The lower level features a cozy finished rec room and a hidden office ideal for working from home or sneaking away for some quiet time. Outside, your staycation begins! The fully fenced backyard is a serene escape, featuring a large deck with pergola, an above-ground pool '21, tranquil fish pond, and 2 handy storage shed ( with power), all surrounded by mature landscaping for ultimate privacy. The garage is ready to house your vehicles or double as a dream workshop. This is the home that checks every box don't miss your chance to make it yours! A long list of improvements have been done over the last few years including all windows and doors, metal roof '16 ,deck '23, insulation '09, ensuite, electrical and heated floors, front porch and stamped concrete '18. (id:46416)
Elgin Realty Limited
22738 Thames Road
Southwest Middlesex (Appin), Ontario
Welcome to 22738 Thames Road in Appin ON. Step into this bright and beautifully updated home, perfectly combining comfort, functionality, and space for every lifestyle. Thoughtfully renovated from top to bottom, this move-in-ready property features an attached garage and a truly exceptional 24' x 30' shop. The inviting front entryway opens into a bright main floor that includes a modern kitchen with full pantry, a full bathroom, a cozy dining area, spacious living room and a convenient main-floor bedroom. Upstairs, you will find two bedrooms and another full bathroom, perfect for families or guests. The freshly refinished basement offers a blank canvas, ready for your personal touch. Whether you envision a rec. room, home gym, office, or studio, this flexible space also includes a dedicated laundry area for added convenience. Outside, the beautifully maintained landscaping adds curb appeal, while the concrete laneway provides parking for at least 10 vehicles, perfect for an RV or trailer too. The true highlight of this property? A massive, insulated 24' x 30' shop with 12-ft ceilings, in-floor heat, water hookup, bathroom, and 100-amp service. Whether you're into cars, carpentry, or entertaining, this space offers unmatched potential. This rare find is more than just a home, its a complete lifestyle package. Don't miss your chance to make it yours. (id:46416)
Keller Williams Lifestyles
1226 Savannah Drive
London North (North C), Ontario
Welcome to this beautifully 1700+ sq. ft. home featuring an inviting open-concept layout perfect for modern living. Step into the bright, spacious foyer with soaring ceilings open to the second level, setting the tone for the elegance found throughout. The large kitchen, complete with maple cabinetry, crown molding, and a central island, overlooks the great room, separated by stylish decorative columns. Cozy up by the gas fireplace with a stunning stone mantle ideal for relaxing or entertaining. Upstairs, the generous primary suite offers a private retreat with double-door entry, walk-in closet, and a sleek 3-piece ensuite. Additionally, this home features ceramic tile, hardwood flooring, staircase with metal spindles, new roof in (2020), furnace and heat pump (2023), exterior living space, garden shed and plenty of green space for kids to play. Steps from elementary and secondary schools, shopping, and the ymca community centre, this home seamlessly blends comfort, style, and functionality a must-see! (id:46416)
RE/MAX Centre City Realty Inc.
2202 Robbie's Way
London North (North R), Ontario
Sunningdale Court is North London's premiere new development of luxury homes ranging up to $3M+. These early phases are just the beginning of what will surely become the place to live in North London. This stately Graystone Homes two storey w/stone & stucco façade makes an immediate impression. Spacious and bright open concept layout with soothing tones creates a modern sophistication balanced with family friendly practicality. The kitchen is beautifully balanced with natural Alder and Chantilly Lace cabinetry combined with premium Miami Vena quartz including a waterfall island. Stainless steel gas range, fridge, dishwasher, built-in microwave/convection oven and wine cooler included. Convenient walk-in pantry adds plenty of storage. European Oak engineered hardwood throughout the main floor, primary suite, upper hallway and both stair landings. Eating area overlooks the covered rear deck and backyard as well as adjacent family room with gas fireplace, custom surround, built-in cabinetry and floating shelves. Formal dining room includes wet bar butlers pantry. Private main floor office, large mudroom w/custom bench, plenty of hanging hooks and a double closet. The primary bedrooms ensuite bath with natural Alder cabinets flanking a contrasting tone double vanity with Calacatta Aquilea quartz gives a luxe hotel vibe. Free standing tub, glass and tile shower and premium tile with heated floor completes the look. Large walk-in closet/dressing room with beautiful built-ins adds to the allure. Bedroom 2 features a private 3-piece ensuite bathroom. Bedrooms 3 & 4 share a 5-piece ensuite bathroom w/convenient separate double vanity. Stylish 2nd floor laundry comes with Washer and Dryer. Finished lower level has a massive rec room, 5th bedroom with walk-in closet and 3-piece bathroom with glass shower. In total this home boasts over 4100 sq/ft of premium finishes. Get your piece of this exclusive neighbourhood, book your private showing today. (id:46416)
Sutton Group - Select Realty
570 Kingsway Avenue
London North (North P), Ontario
This charming Cape Cod-style residence in the highly sought-after Oakridge neighborhood offers both comfort and convenience. With 3 bedrooms and 1.5 baths, this delightful haven boasts some modern updates and a gorgeous park-like setting. Featuring a bright living room and tastefully updated kitchen with modern cabinetry and granite countertops, this home also offers two main-level bedrooms, one with backyard access. The lovely upper-level master suite offers privacy, a walk-in closet, ensuite and office space. Laundry is also conveniently found on the upper floor. The large and private backyard invites outdoor enjoyment with a pool-ready layout, tiered deck, hot tub, and pergola. Other updates: furnace 2017, new vinyl siding 2017, lower deck extension 2021. Walking distance to elementary and secondary schools and minutes to shops & restaurants. This Oakridge gem is the perfect place to call home! (id:46416)
Sutton Group - Select Realty
639 Griffith Street
London South (South K), Ontario
Step into this bright and inviting open-concept main floor with hardwood floors, featuring a stylishly updated kitchen and modernized bathroom perfect for contemporary living. Natural light pours in through a large picture window, illuminating the space and offering a seamless transition to your own private patio ideal for relaxing or entertaining. Both bathrooms have been tastefully updated, and the new front door adds a fresh, welcoming touch. The finished basement expands your living space with a versatile office and a dedicated area perfect for a home gym, hobby room, or creative studio ready to adapt to your lifestyle. All appliances are included, making your move easy and hassle-free. Ideally located just steps from Boler Mountain, you'll enjoy year-round outdoor activities. Plus, you're close to top-rated schools, scenic walking trails, and all the shops, cafes, and conveniences that make Byron one of Londons most desirable, established communities. Set within a well-maintained, friendly complex, this is a rare opportunity to enjoy comfort, community, and convenience in one of the city's most sought-after neighbourhoods. (id:46416)
Sutton Group - Select Realty
10280 Talbotville Gore Road
Southwold (Talbotville), Ontario
This charming 3 bedroom, 1.5 bathroom home sits on over half an acre of land, offering a perfect balance of privacy and space. While the home maintains a dated aesthetic, it boasts several modern updates, including a new heat pump, a new gas fireplace, and most of the windows and doors replaced for improved energy efficiency and natural light. The kitchen, installed by Casey's Kitchen in 2018, features beautiful quartz countertops, providing a stylish and functional cooking space. Additionally, the home has a spacious 2-car garage with a brand new insulated garage door, and plenty of storage with multiple sheds and outbuildings. The private, landscaped yard offers a peaceful retreat, ideal for outdoor living and relaxation. With room to grow both inside and out, this home is a great opportunity for those seeking a serene property with both charm and potential (id:46416)
Royal LePage Triland Realty
1013 Perth Rd 139 Road
Perth South, Ontario
1013 Perth Road 139, where rural charm meets modern comforts. This fully renovated property, set on a generous 0.54-acre lot, offers a serene escape for families and car enthusiasts alike, just 20 minutes from the vibrant city of London. Boasting three well-appointed bedrooms and two bathrooms, this home caters to the needs of a growing family or those desiring space to flourish. You will be particularly enamoured with the property's heated garage, completed with a second kitchen, ensuring your vehicles are housed in style and your gatherings are catered for without ever needing to step into the main house. The additional loft space above the garage offers a versatile area, perfect for a home office, hobby room, guest bedroom or additional storage. The excitement doesn't end there; the finished basement and separate basement entrance from the garage adds a layer of convenience and potential. Outside, the composite deck and stamped patio are the perfect area for enjoying the serene countryside views. For those requiring more, a detached heated shop stands ready for your projects or additional vehicle storage. Don't miss this opportunity to own a slice of semi-rural perfection at 1013 Perth Road 139, where luxury meets the laid-back lifestyle. (Garage can be modified back into a standard double car garage upon request) (id:46416)
Sutton Group - Select Realty
Benchmark Real Estate Services Canada Inc.
1750 Tigerlily Road
London South (South A), Ontario
Welcome to the pinnacle of comfort, elegance, and convenience in one of London's most sought-after neighbourhoods - Riverbend. This stunning former model home offers the perfect blend of timeless design and modern practicality, with 6 spacious bedrooms throughout and 4 bathrooms, thoughtfully laid out to accommodate the needs of any family. Wake up each morning to the peaceful beauty of Kains Woods trails just steps from your door, with parks, splash pads, top-rated schools, premier shopping, and fine dining all minutes away. Riverbend is more than a place to live - its a vibrant, connected community where families flourish.Inside, you'll find a bright and welcoming layout designed for both everyday comfort and elegant entertaining. The main floor features a sunlit office, a cozy living room with a fireplace, a stylish powder room, a functional laundry/mudroom, and an open-concept eat-in kitchen thats flooded with natural light. The separate formal dining room is ideal for holiday dinners and special family moments.Upstairs, retreat to your luxurious primary suite, complete with an ensuite and a custom walk-in closet with built-ins. 3 additional generously sized bedrooms offer space and versatility for a growing family.The fully finished lower level adds incredible value and flexibility - featuring a large family/recreation room, a full 3-piece bathroom, and two additional bedrooms, perfect for guests, multigenerational living, or creating private workspaces. Step outside to your fully fenced backyard retreat, beautifully landscaped with a deck, garden shed, and a concrete pad pre-wired for a hot tub - ready for relaxation or entertaining under the stars. Recent updates, including roof replacement in 2022, provide peace of mind and make this home truly move-in ready. Don't miss this rare opportunity to own a showpiece in Riverbend. Schedule your private showing today and discover a home that has everything your family needs, and more. (id:46416)
Nu-Vista Premiere Realty Inc.
7644 Riverside Drive
Lambton Shores (Port Franks), Ontario
RIVERFRONT - Beautifully updated 4 Bedroom/ 3 Bath bungalow with approx 2500 sf on one level. Modern eat-in kitchen with light maple cabinets, quartz countertops and gas stove. Formal dining and living room with cathedral ceilings, gas fireplace and 3 walkouts to the back deck. Main floor family room and a loft that is currently being used as an office. Courtyard in the centre of the house allows for lots of natural light into all the principle rooms. Ceramic and hardwood floors throughout. Main floor laundry. Primary bedroom with double closets and 4-piece ensuite. Three more modest size bedrooms and 4-piece hall bathroom. Mudroom with 2-piece bath leads to the 2&1/2 car garage and man cave with wood stove. Unfinished basement from the garage provides plenty of storage. Decks on two sides of the house. Private dock. Lots of parking. Furnace (2016). Roof (2015). HWT Owned. 200amp service. Check out this private and unique sanctuary before it's gone! Only 45 Minutes from London or Sarnia. Close to marinas, trails, golf, restaurants and the pristine Port Franks beach on Lake Huron. (id:46416)
Royal LePage Triland Realty
303 Hazelton Lane
South Huron (Exeter), Ontario
Welcome to one of Exeter's most sought-after addresses on Hazelton Lane where luxury meets functionality in this meticulously crafted home. Boasting over 2,800 sq ft of beautifully finished living space, this property is ideal for families, multigenerational living, or anyone seeking a spacious, high-end lifestyle.The standout feature of this home is the oversized 3-car garage, complete with a rear bay door for backyard access and direct stairs leading into the finished basement offering the potential for a separate in-law suite or private space for extended family.Inside, you are greeted by a bright main-floor office and a spacious primary suite with a walk-in closet and private ensuite, creating the perfect retreat. The open-concept kitchen, living, and dining areas flow effortlessly, making entertaining a breeze. Convenient main floor laundry adds to the homes practical design.Upstairs, two generously sized bedrooms and a full 4-piece bathroom provide plenty of space for kids or guests. The fully finished basement includes an additional bedroom, a stylish rec room with an electric fireplace, and a modern 4-piece bath. Ideal for movie nights, game days, or extended stays.Step outside to enjoy the large, fully fenced backyard with ample room to relax or play. Located just steps from the scenic Morrison Dam walking trails, this home offers the best of small-town charm and outdoor adventure.Dont miss your chance to own this rare gem in one of Exeter's most prestigious neighbourhoods. (id:46416)
Coldwell Banker Dawnflight Realty Brokerage
1596 Noah Bend
London North (North I), Ontario
Welcome to 1596 Noah Bend built by quality home builder Kenmore Homes. Our "Oakfield Model" features 2,146 sq ft of finished above grade living space with 4 bedrooms and 2.5 bathrooms. Your main floor offers an open concept dining room, kitchen, and great room with a gas fireplace as well as the mudroom and 1/2 bathroom just inside from your 1.5 car garage. Upstairs you'll find 4 bedrooms with the primary offering a walk-in closet and ensuite with tiled and glass shower along with upper laundry for added convenience and your 2nd full bathroom. Your lower level has full development potential with the bonus of large windows with look out views allowing plenty of natural daylight. Structural Upgrades Include: Lookout lot. Brick jog for gas fireplace on main floor with level 1 ledgestone veneer. Second floor option 2 including luxury ensuite upgrade as shown in photos. Window added in the laundry room. Upgraded interior finishes: Crown moulding on kitchen uppers. Light valance on uppers with under-valance lighting. Upgraded hardware in the kitchen and the bathrooms. Chimney style rangehood fan. Tiled backsplash in the kitchen. Upgrade to all oak stairs, stained from main to second floor. All bathroom basins to square undermount. Raised electrical for TV above the fireplace. Ensuite shower upgraded to ceramic tile with glass door. Main bath soaker tub with tiled surround. Upgraded countertop selection in main bath. Close to all amenities in Hyde Park and Oakridge, a short drive/bus ride to Masonville Mall, Western University and University Hospital. Kenmore Homes has been building quality homes since 1955. Ask about other lots and models available. (id:46416)
RE/MAX Centre City Realty Inc.
711 - 55 Elm Drive W
Mississauga (City Centre), Ontario
Welcome to Unit 711 at 55 Elm Drive West Where Space Meets City Living. Step into this beautifully updated 2+1-bedroom, 2-bathroom condo offering 1,260 sq. ft. of stylish, finished living space in the heart of Mississauga's City Centre. Located in a secure, gated community, this bright and spacious unit boasts city views and a layout that combines comfort with functionality. Perfectly positioned just minutes from Square One Shopping Centre, this location offers unmatched convenience with close proximity to shopping, dining, transit, and easy access to Highway 403. Enjoy nearby parks and green spaces ideal for those who appreciate outdoor living in an urban setting. Unit 711 includes two parking spots, a rare and valuable feature that adds everyday convenience. The building offers top-tier amenities, including 24-hour security, visitor parking, an indoor pool, gym, party room, and more making it the perfect place to relax or entertain. Bonus: Your monthly maintenance fee includes hydro, water, heating, air conditioning, and cable TV truly hassle-free living. Don't miss your chance to own this spacious and well-appointed condo in one of Mississauga's most desirable communities! (id:46416)
Royal LePage Triland Realty
66 St Catharine Street
St. Thomas, Ontario
Great opportunity! This 2 BR, 1.5 bath home sits on a corner lot close to downtown. Main floor has a pc bath/laundry room, eat-in kitchen, dining room with gas fireplace and living room. Upstairs has 2 BR (used to be 3 BR) and a 4 pc bath. Basement offers plenty of storage space and space to have a work shop. 200 amp breaker panel was installed in 2024. With some updating this property will make a great first home or investment property. Quick closing is available. (id:46416)
Century 21 First Canadian Corp.
Century 21 First Canadian Corp
355 Warren Street
Central Elgin (Port Stanley), Ontario
Welcome to your peaceful retreat in Port Stanley! Nestled along the serene river of Kettle Creek. This charming bungalow offers a lifestyle of relaxation and nature. As you approach, you're greeted by a cozy screened-in porch, the perfect spot to enjoy your morning coffee or unwind with a good book. Step inside to an open-concept kitchen and dining area, ideal for entertaining or quiet nights at home. Down the hall, you'll find two bedrooms, plus a versatile bonus room thats perfect for a home office or guest suite. The spacious 4-piece bathroom features a jetted tub. Toward the back of the home, a comfortable living and laundry area walks out to a private deck and side yard, offering seamless indoor-outdoor living. With plenty of parking, a garage/workshop for hobbies or storage, and a grassy backyard that backs directly onto the Kettle Creek River. This home offers both charm and potential in a sought-after location. (id:46416)
RE/MAX Centre City Realty Inc.
Contact me
Resources
About me
Yvonne Steer, Elgin Realty Limited, Brokerage - St. Thomas Real Estate Agent
© 2024 YvonneSteer.ca- All rights reserved | Made with ❤️ by Jet Branding
