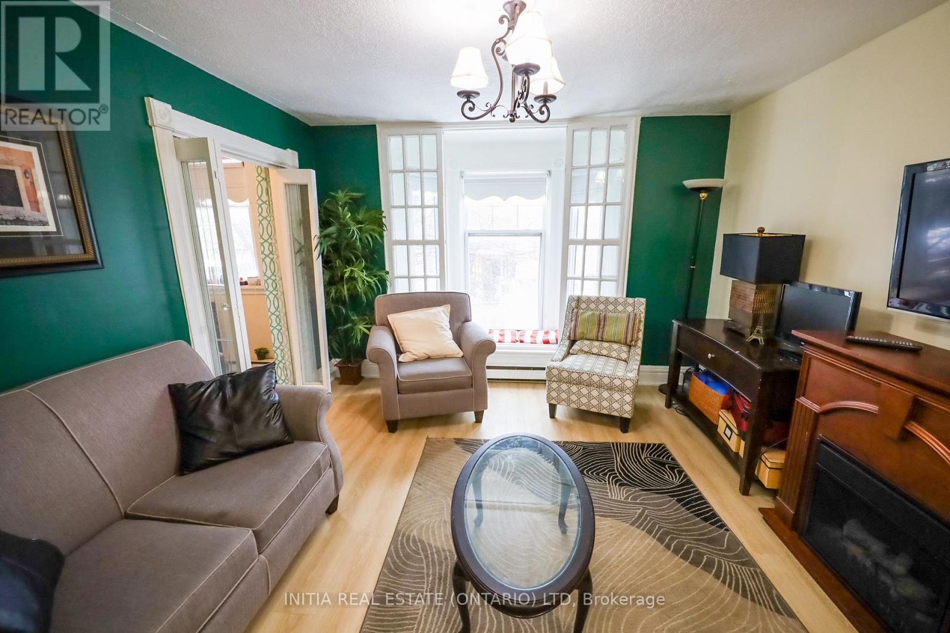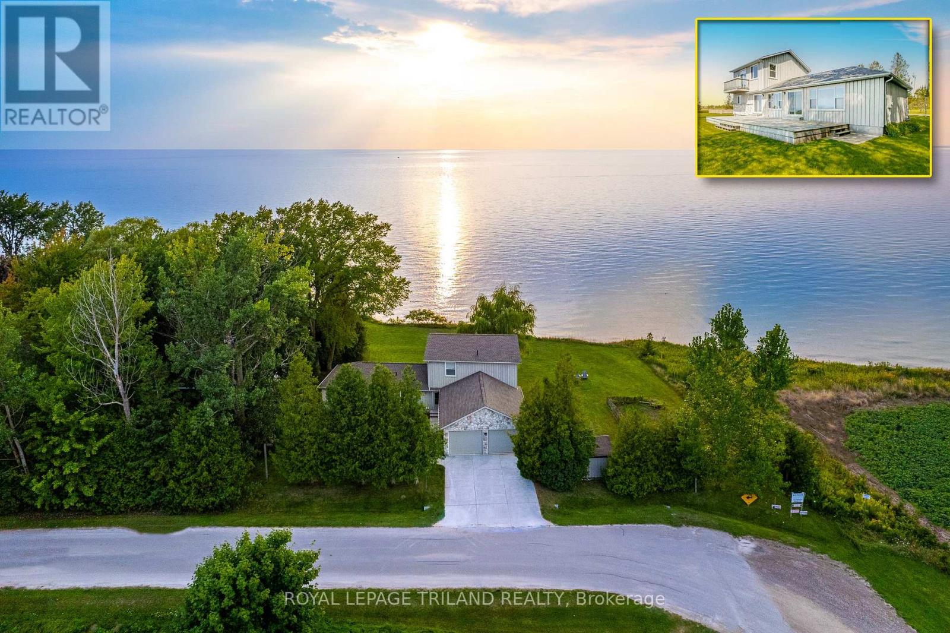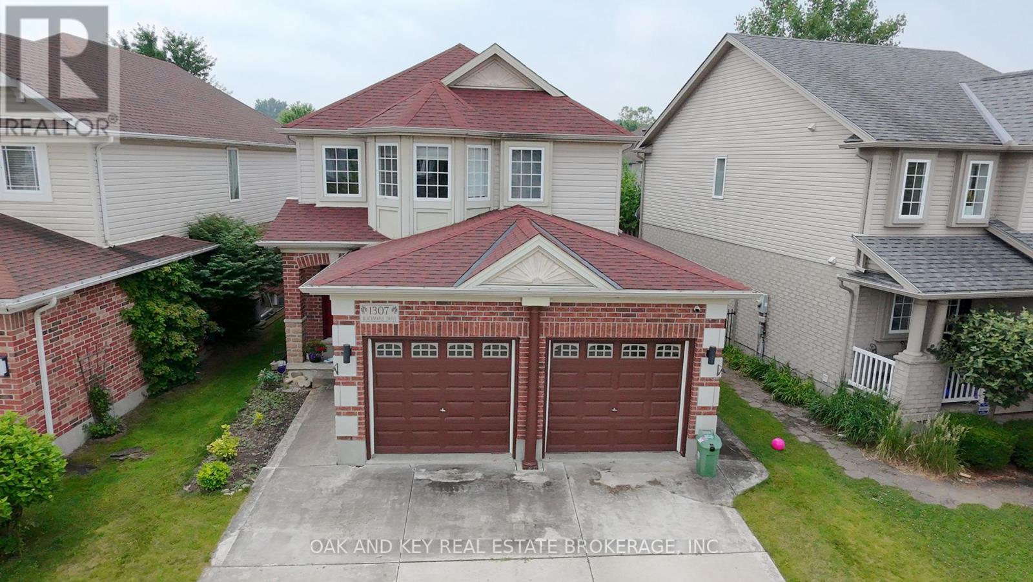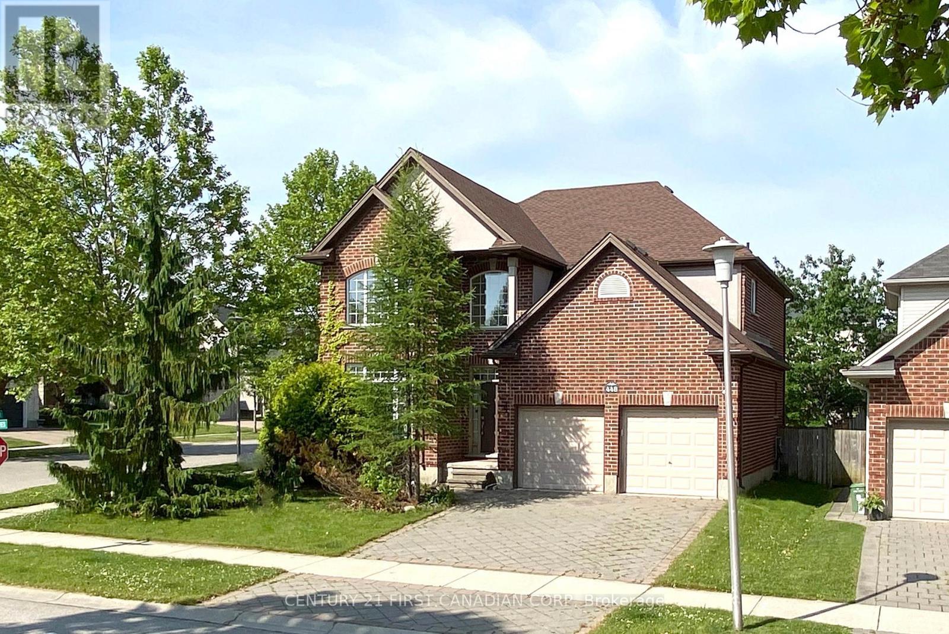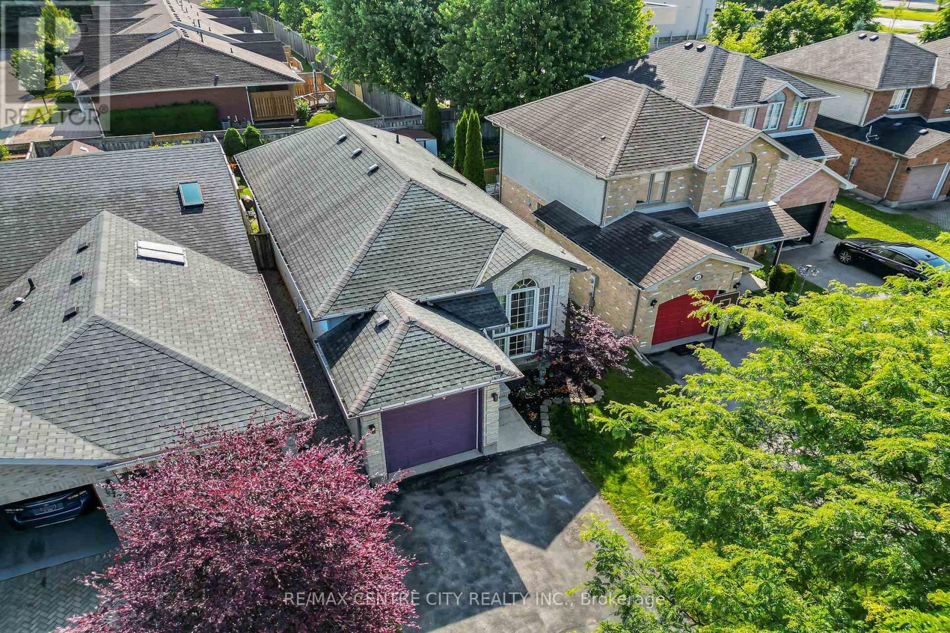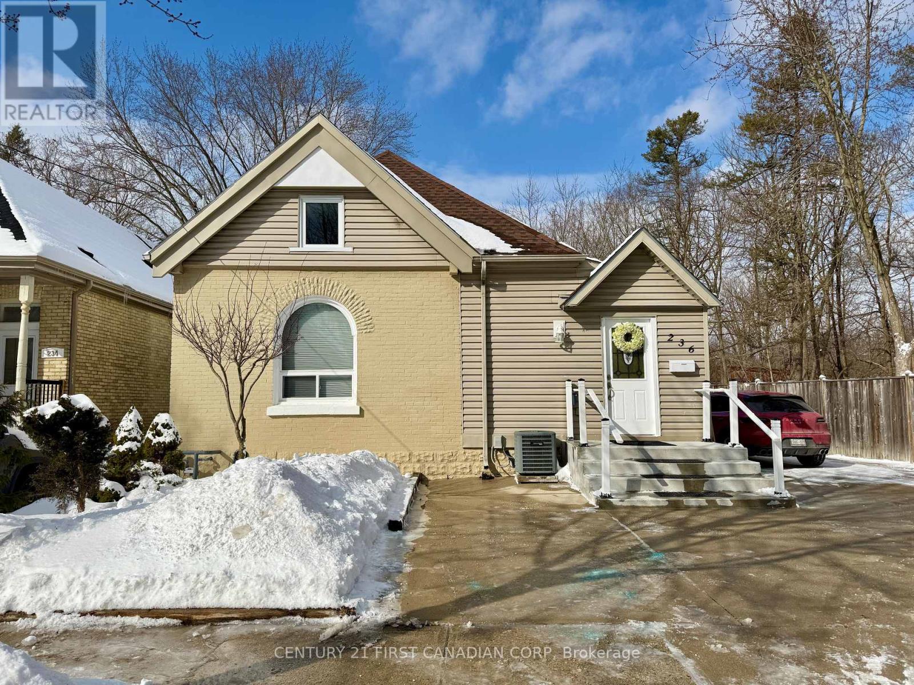Listings
552 Adelaide Street N
London East (East G), Ontario
Great investment property close to downtown with short bus rides to both of Fanshawe College and Western University. Fully tenanted property with total rental income of $3800 per month (upper leased until Aug 2025 - $1650, and main is March 2025 - $2150) with tenants paying all utilities. Tenants are planning on staying. Fully funded this property has a capitalization rate between 5.5% and 6% meaning right from the start it is cash flow positive. Building was cleaned up and renovated in 2023 so very little can be expected in terms of maintenance fees for the next few years. Rents are slightly below market value meaning this building will perform more strongly and be an even better addition to your portfolio as time progresses. This yellow brick home sits on the edge of Woodfield and Old East Village. The main floor has 2 large bedrooms plus a basement with additional room. The upper has 1 bedroom plus den, both with in suite laundry. Property is being sold fully furnished excluding tenants belongings. Parking is at the rear of the building and access is off of Princess. (id:46416)
Initia Real Estate (Ontario) Ltd
792 Redtail Trail
London North (North M), Ontario
Stunning 2 Storey home with Double Car Garage and finished Basement located on a corner lot in Deer Ridge! This 4 Bedroom, 4 Bathroom home is located in the Clara Brenton PS school district with school bus stop right outside your door. Nearby Sunrise Park and a plethora of shopping and restaurant options. Inside, you'll be welcomed by the 12 foot ceilings, spaciousFoyer, Main Level Office with French doors, formal Dining Room and open-conceptKitchen/Living Room. The Eat-in Kitchen includes an island, granite countertops, backsplash, stainless steel appliances and large pantry all flowing seamlessly into the Living Room with cozy gas fireplace. Main Floor Laundry/Mud Room with built-ins. Upstairs, the Primary Bedroom has a walk-in closet with built-ins and 4-piece Ensuite with double vanity. You'll absolutely love the finished Basement, comprised of a Den, Bathroom, Recreation Room with gas fireplace, HomeGym/Storage/Utility Room and Cold Room. The low-maintenance Back Yard is fully fenced, beautifully landscaped and highlighted by a stamped concrete patio, Gazebo and Shed. Recent updates include: most flooring, patio, Gazebo, Shed, custom window coverings, paint and more! Includes 5 appliances, Gazebo, Shed, security cameras, California shutters and gorgeous custom draperies. Many updates throughout! See multimedia link for 3D walkthrough tour and floor plans. (id:46416)
Cove Real Estate Brokerage Ltd.
71899 Sunridge Crescent
Bluewater (Hay), Ontario
GRAND BEND AREA .65 ACRE LAKEFRONT HOME W/ SANDY BEACH | ONE OF A KIND OFFERING: This impressive & young 4 season Scandinavian style beach house, just a 5 min drive to everything you need in downtown Grand Bend, provides views of the lake & sunsets so exquisite, so epic, so stunning, that they'll outclass any other lakefront view you've seen! As a local real estate specialist & also as someone who grew up on the lake in this area, I've visited many lakefront properties. THIS gorgeous 2500 SQ FT 4 bed/3 bath lakefront charmer has the most immaculate & incredible views of Lake Huron & it's top 10 sunsets you will have ever seen in your life! It is absolutely breathtaking - a lakefront gift from the heavens, with almost every window in the home framing-in this mind-blowing view for your daily enjoyment, offering over 200 degrees of panoramic lake & sunset views spanning the staggering 177 FT of lake frontage! Plus, you get stellar & consistent sandy beach! The unique house, w/ a newer furnace, hot water tank, & roof (all less than 10 yrs old), offers a spectacular exterior & interior alike. Passing the stone/board & batten exterior to enter the home, you'll be able to see the lake the second you walk through the roadside door just opposite the inside entry from your roomy attached garage. The bright & beachy feel fosters a superb harmony w/ the expansive lakeview windows, boasting unique whitewashed wood ceiling features & higher-end Scandinavian finishing w/ attention to quality & longevity at every turn. The efficient younger home offers low utility billing, right on the shoreline! With over 1/2 an acre of premium privacy on the lake, practically NO NEIGHBORS, & privately owned & BRAND NEW (2023) stairs to the beach, this is a show stopper! Super unique, exceptionally well-positioned for water & sunset views, & available fully furnished w/ HOT TUB & quick possession. AirBnB Ready w/ Cleaners / $75K per yr Rental! Book your private viewing today. (id:46416)
Royal LePage Triland Realty
10142 Pinery Bluffs Road
Lambton Shores, Ontario
BUILDING PERMIT APPROVED. CONSTRUCTION STARTING SOON- 1,998 SF, 3 BED/3 BATH/3-CAR GARAGE main floor home set to be constructed on an EXPANSIVE 1/2 ACRE LOT minutes from Grand Bend. Pricing listed is PRE-CONSTRUCTION PRICING. This home will be a true showstopper with a timeless curb appeal, 3-car garage, great room with vaulted ceiling and gas fireplace, primary suite with a walk-in closet, 5-piece ensuite bathroom, and glass sliding doors leading to the covered back deck. The stunning kitchen has been designed by award winning Casey's Creative Kitchens, awarded Best Kitchen Designer from 2013-2025. Enjoy a basement with a walk up to the garage, just waiting for your personal touch. The property is nestled in PINERY BLUFFS, a 25-acre neighborhood that is HOME TO FOUR DREAM LOTTERY HOMES. This subdivision of just 32 properties borders Pinery Provincial Park, granting you DIRECT PEDESTRIAN ACCESS INTO PINERY PARK and its 10 trails, 10km of beaches, 14km biking trails, 38km of skiing trails, rolling dunes & beautiful Ausable River. This EXPERIENCED BUILDER comes from a family of builders who have constructed over 450+ homes and have held a Tarion license since 2001 with an excellent rating. They build predominantly in London, ON, and have several model homes that can be viewed to see construction quality. Possession 6-9 months. Deposit 10% with additional deposit schedule to be determined. Exterior elevation may vary. HST included in the price with rebate back to builder. Contact listing agent to tour model homes in London to view construction quality and finishings. (id:46416)
Prime Real Estate Brokerage
127 Victoria Avenue E
South Huron (Stephen), Ontario
Welcome to the next exciting phase of development in the growing community of Crediton. Introducing The Olivia, a thoughtfully designed two-storey home built by Robinson Carpentry, a Tarion-licensed builder known for quality craftsmanship. This 1,944 square foot home offers a practical yet stylish layout, perfect for families or those looking to settle into a brand-new build.The main floor features an open-concept design ideal for both entertaining and everyday living. The kitchen is a standout, complete with a central island and walk-in pantry, making meal prep a breeze. A main floor office provides a convenient space for working from home, while a two-piece powder room adds functionality for guests. Step onto the charming covered front porch and enjoy peaceful evenings in this quiet neighbourhood.Upstairs, you'll find three generously sized bedrooms, including a primary suite with a walk-in closet and a private four-piece ensuite bathroom. Another full four-piece bathroom and the added convenience of second-floor laundry round out the upper level. The double car garage offers ample parking and storage, and the unfinished basement provides plenty of potential for future development.This is a fantastic opportunity to own a brand-new home in a welcoming community (id:46416)
Coldwell Banker Dawnflight Realty Brokerage
7284 Calvert Drive
Strathroy-Caradoc, Ontario
Come see this wonderfully large, 3+1 bedroom home on a beautiful rural lot. When you walk in you will be amazed by the open concept Great Room with the classic oak cabinets in the kitchen, hard wood and in floor heated ceramic floors, and oak trim and doors throughout. The kitchen has modern appliances with a gas range, a large island, a large bay window looking back to the fields, Granite counter tops, and high end finishes. The Great Room is a bright and happy place where you can enjoy cooking, entertaining or simply relaxing. A laundry room and 3 bedrooms make up the rest of the main floor. All of the rooms are large and comfortable making this the perfect family home. The master bedroom has a large walk in closet and ensuite with Jacuzzi Tub and shower. The lower level boasts a large open concept area that could serve as a family/recreation room, along with another bedroom, full bath and a large utility/storage room. It may be the perfect crafters getaway or an in house storage or workshop. The attached two car, oversized, garage for the vehicles is complimented by a 38x24 ft accessory build (shop) with a workshop in the front, and a high end swim spa in the back and a loft for more storage. The spa is a heated 14'x8' Swim Spa that can be used as a hot tub or set the flow rate and swim away. Along the side of the shop is a carport to house the RV, boat or other large vehicles that make life worth living. The shop is fully insulated and has in floor heating. The property is minutes from Strathroy and all of the services you require including a Walmart, Canadian Tire, Super Store, building supplies, churches, schools, car dealerships, a vibrant main Street with shops and restaurants and the list goes on. This place is spotless and move in ready and is just waiting for you to come and discover the beauty and functionality of this fantastic property. (id:46416)
Initia Real Estate (Ontario) Ltd
45 Hickory Boulevard W
Strathroy-Caradoc (Se), Ontario
Fresh, Functional & Full of Potential!! Welcome to 45 Hickory Blvd. W. Move-in ready and beautifully maintained, this charming 2-bedroom, 2-bathroom detached bungalow in the heart of Strathroy is a true gem. Whether you're a first-time buyer, a growing family, or looking to downsize without compromise, this home offers comfort, style, and room to breathe. Step inside and be greeted by a bright open-concept living and dining area, perfectly positioned to welcome natural light all day long. The spacious kitchen features extended counter space and cabinetry; ideal for everyday cooking and weekend hosting. The flow of this home is effortless, with a smart split layout offering privacy for the primary bedroom with walk-in closet, while the additional bedroom and basement space provide flexibility for guests, home office space, or kids. Enjoy convenient main floor laundry and an attached garage with interior access - perfect for Canadian winters. Nestled in a quiet, family-friendly neighbourhood, you're just minutes from schools, parks, shopping, and everything Strathroy has to offer. Freshly painted and meticulously cared for, this home is ready when you are. One-floor living, modern finishes, and room to grow - this one has it all. Book your showing today and come fall in love with 45 Hickory Blvd. W.! (id:46416)
Keller Williams Lifestyles
1307 Blackmaple Drive
London East (East A), Ontario
Nestled in a peaceful, family-friendly neighborhood,1307 Blackmaple Drive offers a perfect blend of comfort and convenience living. This open concept home is situated in a sought-after area of London, with easy access to local amenities, top-rated schools, and green spaces, making it an ideal choice for those seeking both tranquility and accessibility. Located in the quiet area of Kilally Meadows, close to the Thames River with kms of hiking/biking trails, and mere minutes from Fanshawe Conservation Area. This home boasts 3 spacious Bedrooms, 2 full baths, 2 half baths, open concept livingroom and kitchen. No carpet throughout the entire house. Fully finished basement with recroom and 2 piece bathroom. Great location for your growing family. Dont miss your chance to make 1307 Blackmaple Drive your new home. Updates: Roof (2017), Furnace (2019), A/C (2019), Front Exterior door (2018). (id:46416)
Oak And Key Real Estate Brokerage
61 Meadowvale Drive
St. Thomas, Ontario
Welcome to your ideal family home in the desirable Dalewood Meadows subdivision of St. Thomas. Nestled on a ravine lot at the end of a quiet cul-de-sac, this 3-bedroom, 4-bathroom two-storey home offers the perfect blend of nature, comfort, and convenience just a short drive to London and only five minutes from the new Battery Plant. Enjoy being steps from 1 Password Park and nearby tennis and pickleball courts, perfect for active families. The main floor features a bright and open concept layout with hardwood floors. The updated kitchen boasts butcher block countertops and flows effortlessly into the spacious dining area ideal for family meals and entertaining. The cozy living room offers serene views of the ravine, creating a peaceful atmosphere year-round. Upstairs, you'll find three generously sized bedrooms, including a primary suite complete with a walk-in closet and private 3-piece ensuite. A full 4-piece bathroom serves the remaining bedrooms, offering convenience for kids or guests. The fully finished lower level is the ultimate retreat, whether you're looking for a teen hang out, home theatre, or future fourth bedroom. A warm gas fireplace anchors the space, and a full 3-piece bath and laundry room add functionality. Step outside to the fully fenced backyard and relax in your private hot tub while listening to the sounds of nature. The custom-built deck offers ample room for barbecues and outdoor gatherings, making it an entertainers dream. With parking for four in the driveway and a double-car garage, there's room for the whole family and then some. Don't miss your chance to own this move-in-ready gem in one of St.Thomas' most sought-after neighborhoods. (id:46416)
Streetcity Realty Inc.
448 Cottontail Crescent
London North (North B), Ontario
Location, Location! 4 +2 bedrooms, 3.5 bathrooms home. Approx. 3600 SQFT living sapce. Close to Masonville Mall. Walk distance to Jack Chambers School. 9 ft ceiling on main level, 18 feet ceiling for foyer & Living room. Open concept kitchen with island. Family room with gasfireplace. Hardwood floor on main and second level. Dining room with crown moulding. Hardwood stairs leading to 4 bedrooms. Large master bedroom with large ensuite and walk in closet. Full finished basement has 2 bedrooms (one has beenupgraded to a Home Cinema), 1 large office and a full bathroom. Patio door off kitchen leading to nice fenced backyard. Lots of upgrades: Ultra smart Wi-Fi furance (2016), 25 years long-life shingles (2017), Finished basement (2019), Home Cinema System with 120 inch screen and 7.2 surround sound system(2019), Newer refrigerator (2022), Hardwood floor in main and second level (2022). Home Cinema System(chairs, receiver, screen, projector and speakers) included. (id:46416)
Century 21 First Canadian Corp
370 Brookhaven Place
London East (East A), Ontario
Welcome to this charming raised bungalow, offering a perfect blend of comfort and style. This home features four spacious bedroomstwo upstairs and two downstairsperfect for family and guests. Enjoy the convenience of two full bathrooms, with the upstairs bathroom updated in 2024.The sunroof above the dining table fills the space with natural light, creating a warm and inviting atmosphere. The open-plan living area seamlessly connects to a modern kitchen, updated in 2022, perfect for entertaining. All appliances were also updated in 2022, ensuring modern convenience and efficiency. The home boasts all new lights and chandeliers updated in 2024, adding a touch of elegance.On the lower level, youll find a generously sized laundry room designed for ease of use. This spacious area includes built-in cabinets for ample storage, making laundry tasks more organized and convenient.Step outside to the beautifully finished backyard, an ideal spot for relaxation and outdoor gatherings. Additionally, a new storage unit was added in 2024.Located in a family-friendly neighborhood, this home is close to all amenities and excellent schools. A brand-new plaza just 4 minutes away features Food Basics and other convenient shops and services.This home is truly a haven of comfort and elegance, offering a perfect balance of indoor and outdoor living. Do not miss the chance and book your showing now! (id:46416)
RE/MAX Centre City Realty Inc.
236 Raymond Avenue
London East (East B), Ontario
This exceptional river-front corner Freehold house presents a rare opportunity for both investors and homeowners. Located just 3 mints from Kings University & UWO main campus, this well-maintained property offers a perfect blend of tranquility, convenience, and income potential. The home features 5 bedrooms and 1 family room (can convert to the 6 bedroom or provides an excellent space for a home office) and 3 full bathrooms, making it an ideal residence for a large family or a lucrative rental investment. The furnace and A/C were updated 4 years ago, and the owned hot water tanks are 5 years old. A highlight of this property is the 6-car driveway with a durable concrete surface, a rare find in this area. The fully fenced backyard features a beautifully designed Japanese garden. With updated electrical systems and 3 separate entrances, featuring a studio unit, a 3-bedroom unit, and a 2-bedroom unit. This configuration offers an excellent opportunity for generating additional income while maintaining a comfortable living space. The estimated monthly rental income is approximately $5,500, making it an attractive option for investors. A short 2-minute walk leads to the scenic Thames River and several parks, providing beautiful outdoor spaces for relaxation. The home is also located within the highly sought-after school zones of Old North Public School and Banting Secondary School, making it a great choice for families. This property's combination of prime location, income potential, and excellent condition makes it a truly exceptional investment. Don't miss the chance to make it yours, schedule a private viewing today! (id:46416)
Century 21 First Canadian Corp
Contact me
Resources
About me
Yvonne Steer, Elgin Realty Limited, Brokerage - St. Thomas Real Estate Agent
© 2024 YvonneSteer.ca- All rights reserved | Made with ❤️ by Jet Branding
