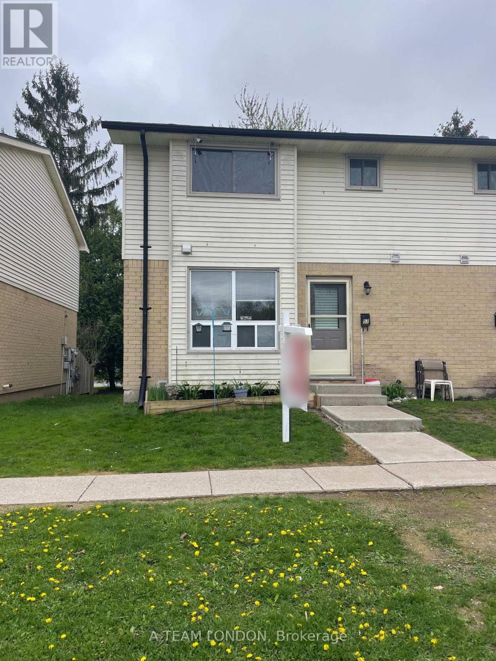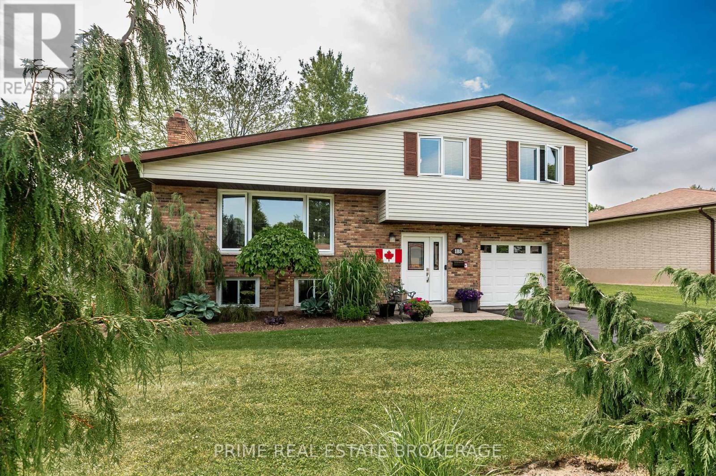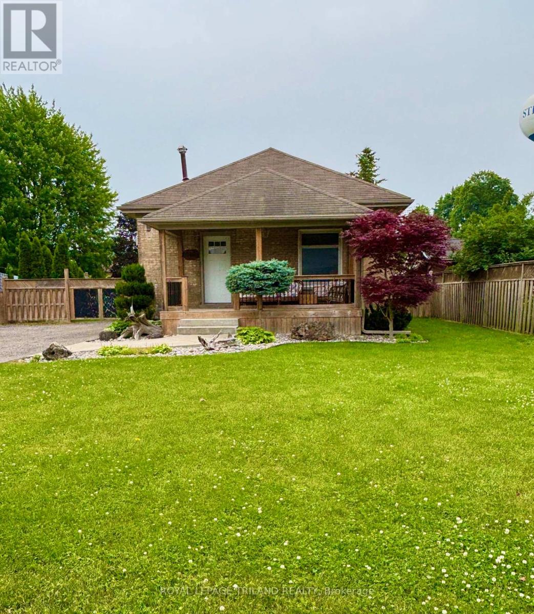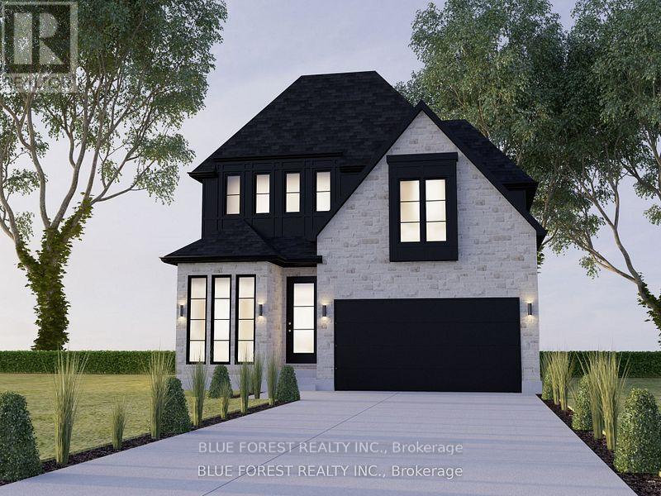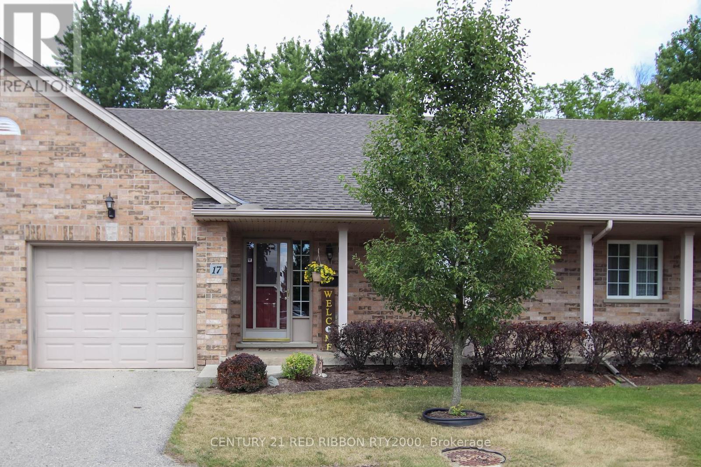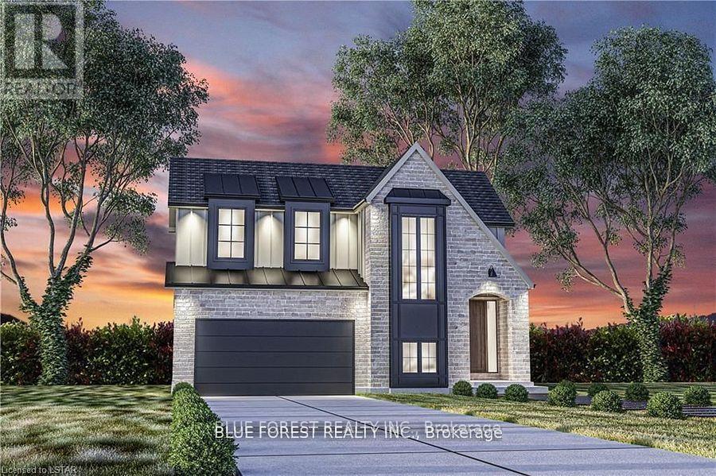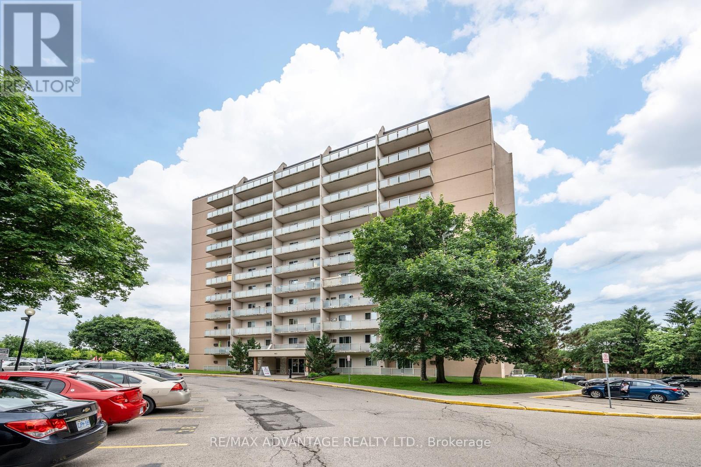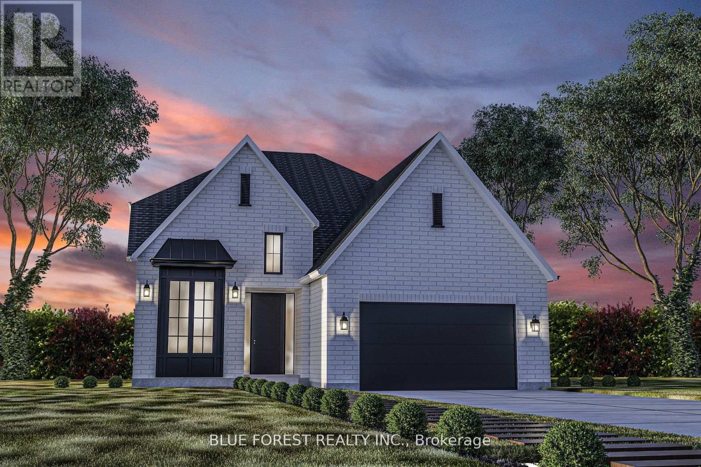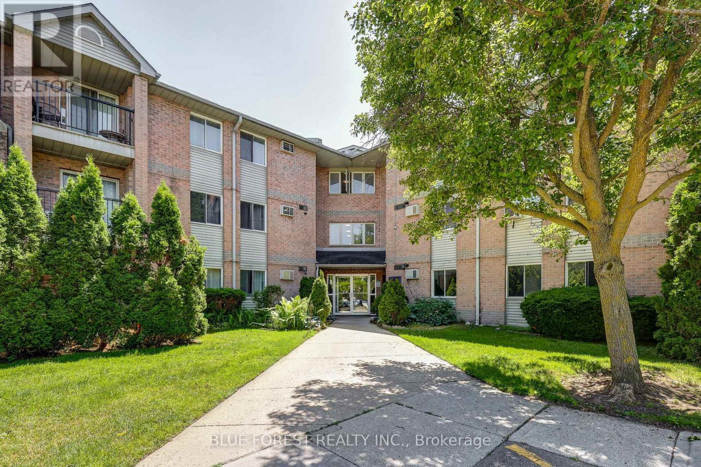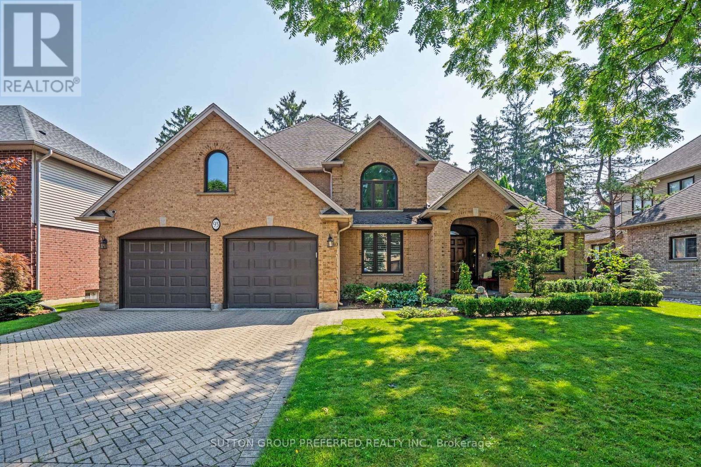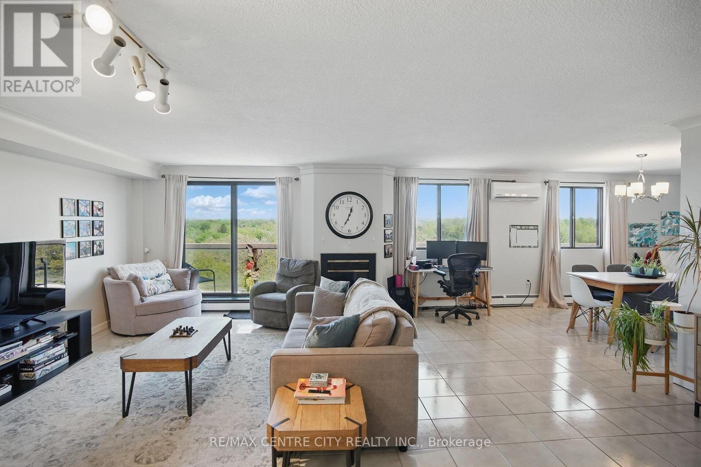Listings
57 - 135 Belmont Drive
London South (South O), Ontario
Great South London Location - and amazing price to enter into home ownership. This 3 bedroom, 1.5 townhome offers all you will need. Main floor offers eat-in kitchen, living and dining room. Upstairs there are 3 bedrooms with a full bathroom. On the lower level is a rec room for extra space, laundry and storage. Private patio out back. (id:46416)
A Team London
188 Elm Street
West Elgin (West Lorne), Ontario
Welcome to this meticulously cared-for side split, offering comfort, character, and convenience. Nestled on a beautifully landscaped lot, this 3-bedroom, 1.5-bathroom home features a private backyard oasis complete with a sparkling pool, a large deck for entertaining, and lush, well-maintained gardens. Step inside to an inviting entrance that leads to the main floor laundry and continues into a cozy and functional layout. The bright family room upstairs is the perfect place to unwind, complete with a warm gas fireplace. The quaint kitchen and dining area overlook the serene backyard, creating the perfect setting for everyday living and hosting.The lower level is fully finished, offering an additional rec room with another fireplace, a 2-piece bathroom, and plenty of storage space. Additional highlights include a single garage, ductless air conditioning for year-round comfort, and a true pride of ownership throughout. Ideally located close to schools, parks, grocery stores, and just minutes from Highway 401, this home is a fantastic choice for families, first-time buyers, or commuters alike. Don't miss your chance to own this lovely home in a great neighbourhood! (id:46416)
Prime Real Estate Brokerage
118 Scott Street
Strathroy-Caradoc (Se), Ontario
Looking for room for the family to run and play, this tidy bungalow offers a nearly 70' frontage, and bonus summer feature, beautiful above ground pool with a lovely deck ! Just 25 minutes west of London, Strathroy offers everything you could hope for. There are schools, parks & playgrounds, shopping, and many places of worship. This cute yellow brick home offers 3 bedrooms, one bathroom. Roof new in 2011. Just a handful of homes on the street means low traffic, great for busy outdoor children. (id:46416)
Royal LePage Triland Realty
15 Penwarden Street
St. Thomas, Ontario
Opportunity awaits to own this solid home. Located on a quiet street this home is perfect for a first time home buyer or an investor. This two bedroom one bath home offers plenty of space on the main floor from the kitchen into the living room. Newer furnace and tankless water system. Private Driveway for parking. Close to lots of amenities. This one won't last long so come see it today! (id:46416)
Certainli Realty Inc.
170 Renaissance Drive
St. Thomas, Ontario
Meet the Crestwood Model, presented by award winning Woodfield Design + Build. This stunning property features 4 spacious bedrooms and 3.5 bathrooms, perfect for family living or entertaining guests. The main floor boasts a bright and open layout with 9-ft ceilings, a large kitchen area, an expansive great room and a main floor office/den. Enjoy seamless indoor-outdoor flow with windows that fill the home with natural light. The mudroom and pantry add thoughtful touches of functionality to your day-to-day living. Retreat upstairs to the luxurious primary suite, featuring a large walk-in closet and a spa-like ensuite. The additional three bedrooms are generously sized and share beautifully designed baths. The home's exterior is equally impressive with its sleek modern facade, stone and brick detailing, and a bold black roofline for striking curb appeal. Nestled in a quiet, sought-after neighbourhood, the property includes a two-car garage and professionally landscaped yard. Don't miss this opportunity to call this breathtaking home your own. Schedule your showing today! (id:46416)
Blue Forest Realty Inc.
17 - 375 Scott Street E
Strathroy-Caradoc (Se), Ontario
One floor condo in quiet adult oriented complex boasting cathedral ceilings ,ensuite and walk in closet in master, open concept, main floor laundry, partially finished basement with lots of storage ,single car attached garage ,act fast as units in this complex don't come up often (id:46416)
Century 21 Red Ribbon Rty2000
174 Renaissance Drive
St. Thomas, Ontario
Woodfield Design + Build is proud to present The Huron model in Harvest Run. Your eyes are immediately drawn to the gorgeous roof line. The unique 2 storey pop out front window draws in the perfect amount of natural light while showcasing a beautifully crafted wood staircase. 3 large bedrooms, a hotel inspired master ensuite bath with a generous walk-in closet. 3 bathrooms in total. 2 car garage. Spacious living room that seamlessly flows into the dinette & kitchen area. Inquire for more information. Many more custom plans available. (id:46416)
Blue Forest Realty Inc.
806 - 563 Mornington Avenue
London East (East G), Ontario
Cute as a button one bedroom condo located at Sunrise Condos! Family friendly neighbourhood with quick access to all amenities you may need including pharmacies, public transit, grocery stores and so much more. This unit features light flooring, good sized kitchen and storage closet. All inclusive condo fee and open parking. Book a private showing today! (id:46416)
RE/MAX Advantage Realty Ltd.
176 Renaissance Drive
St. Thomas, Ontario
Client RemarksWoodfield Design + Build is proud to present The Avenue model. Your eyes are immediately drawn to the gorgeous front elevation with metal roof accents. This custom crafted home offers excellent finishes and beautiful curb appeal. 3 large bedrooms and 2+1 bathrooms. A main floor office and a 2 car garage. Several models, floor plans and building lots to choose from. (id:46416)
Blue Forest Realty Inc.
111 - 2228 Trafalgar Street
London East (East I), Ontario
Ideal for First-Time Buyers or Investors! This spacious 2-bedroom ground floor condo offers unbeatable convenience and value with in-suite laundry, two dedicated parking spots, and a private walk-out patio. The open-concept layout features a bright living and dining area with a cozy gas fireplace perfect for relaxing or entertaining. The unit includes five appliances, generous storage, and easy access with no stairs. Residents enjoy access to an outdoor pool, perfect for summer relaxation, along with ample visitor parking and well-maintained common areas. Condo fees cover water, building insurance, exterior maintenance, landscaping, garbage removal, and parking. Located steps from schools, shopping, parks, and public transit, and just a short drive to Highways 401 and 402, this is a prime opportunity to enter the market or expand your portfolio. Book your showing today! ** photos are AI virtually staged and are prior to tenants moving in ** (id:46416)
Blue Forest Realty Inc.
93 Hartson Road
London North (North O), Ontario
Step into the stunning front foyer, a testament to the design and craftsmanship of this former Sifton model home, where discerning buyers will immediately appreciate the fine finishes throughout. This luxury home is situated in Hazelton Estates in the heart of Oakridge, close to schools and parks. The heart of this home is the stunning kitchen, featuring an expansive island and ample prep space, perfect for everything from casual family dinners to entertaining a large group of friends. After dinner have your guests enjoy sitting in the sunken main floor family room that is open to the kitchen. Alternatively, step out the patio doors and enjoy a one-of-a kind back-yard oasis boasting professionally designed and maintained gardens with flag-stone surrounding the in-ground salt water pool and a pool house with a two piece bath and change room. Perfection! This home has just under 3100 square feet of finished living space, including 5 bedrooms and 4 baths. The upper level has 4 large bedrooms and 2 bathrooms, while the main floor offers a dedicated office with a custom bookcase and a separate, designated dining room and a quiet front living room. Note that garage allows access to both main and lower levels of the home for potential Generational Living. The basement includes a cozy recreational room, a bedroom, a three piece bath and an office. Wide, spacious hallways enhance the sense of openness throughout the house. Recent updates to the home include a kitchen coffee area, new quartz countertops, island stove, carpets in the upstairs family room, both sets of stairs and the upstairs hallway, pool liner, pool pump, and the majority of windows in the home, except for the kitchen windows. This property is a rare opportunity to own a timeless home in one of the most desired areas in London. (id:46416)
Sutton Group Preferred Realty Inc.
703 - 1255 Commissioners Road W
London South (South B), Ontario
Rare Penthouse Condo in the Heart of Byron Village. Welcome to this rare and elegant 2-storey penthouse condo nestled in the vibrant heart of Byron Village, offering over 1,800 sq ft of bright, beautifully designed living space. Backing onto scenic Springbank Park, this exceptional condo features 4 private balconies and stunning views of the park. The main floor features a spacious open-concept layout with a modern kitchen offering ample white cabinetry, a peninsula with breakfast bar, stylish backsplash, double sink, and stainless steel appliances. The inviting living room with a cozy fireplace opens to a large balcony, perfect for entertaining or quiet mornings. A formal dining area and a versatile den with its own balcony offer additional flexible living space ideal for a home office, family room or easily converted to a third bedroom. A full 3-piece bath and convenient in-suite laundry complete the main floor. Upstairs, enjoy a generously sized primary suite with two double-door closets, a private ensuite, and its own expansive balcony retreat. A second bedroom also includes an ensuite, closet, and direct access to a private balcony. A large storage closet adds practical function to the upper level. With abundant in-unit storage, this condo is as functional as it is stylish. Located just steps from shops, cafes, restaurants, a library, and more, you'll love the convenience of urban living in one of London's most sought-after neighbourhoods. Explore endless walking and cycling trails through Springbank Park with easy access to downtown London and Western University. Don't miss this rare opportunity to own a one-of-a-kind penthouse in an unbeatable location! (id:46416)
RE/MAX Centre City Realty Inc.
Contact me
Resources
About me
Yvonne Steer, Elgin Realty Limited, Brokerage - St. Thomas Real Estate Agent
© 2024 YvonneSteer.ca- All rights reserved | Made with ❤️ by Jet Branding
