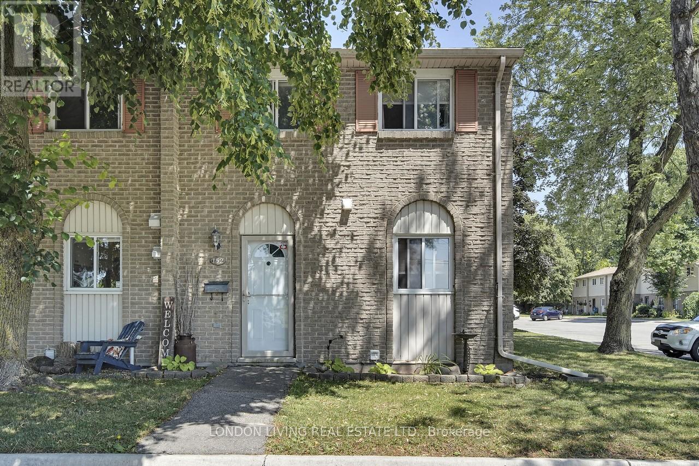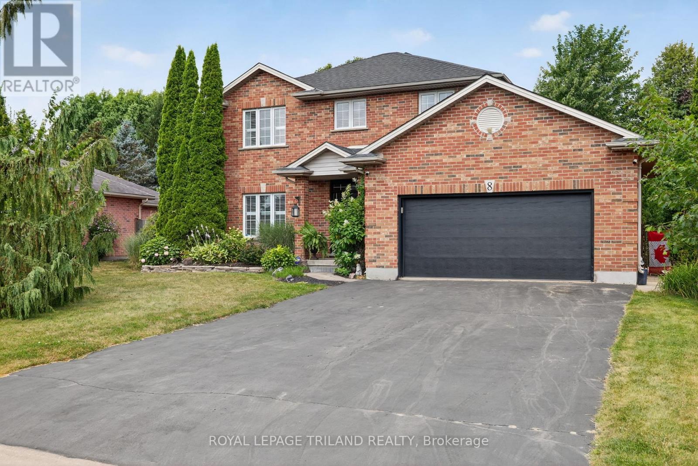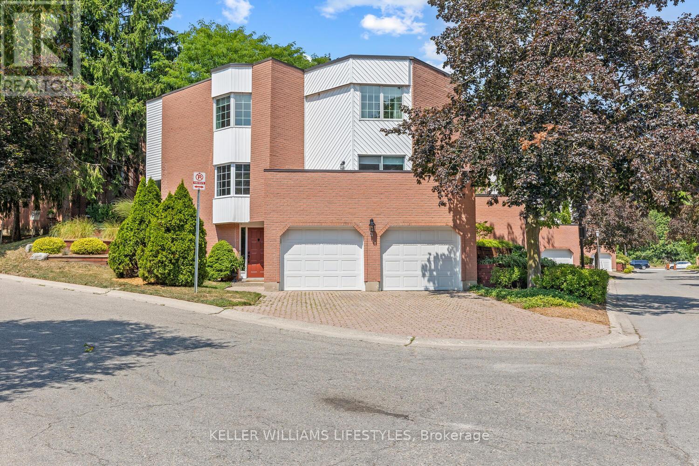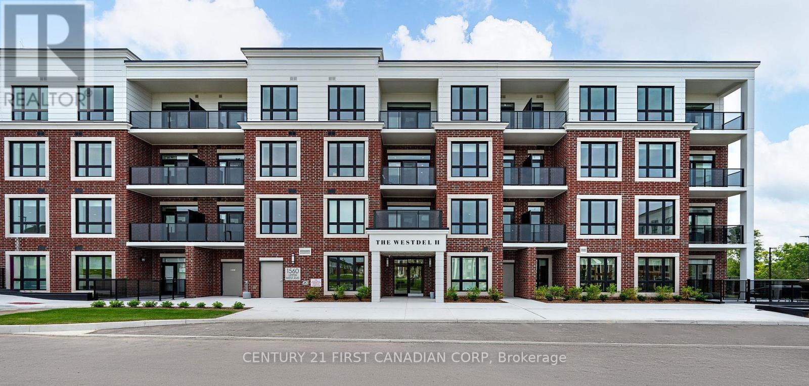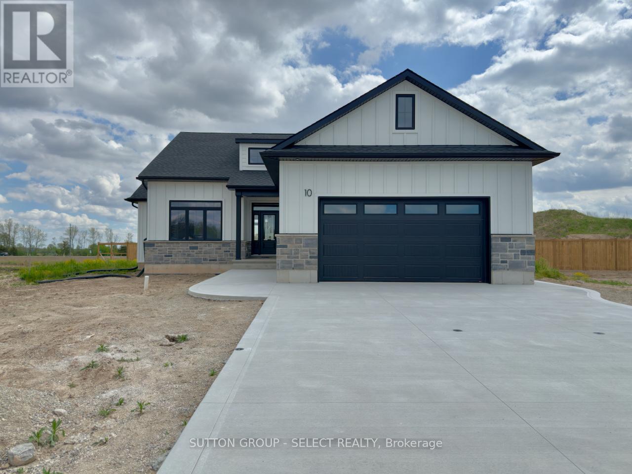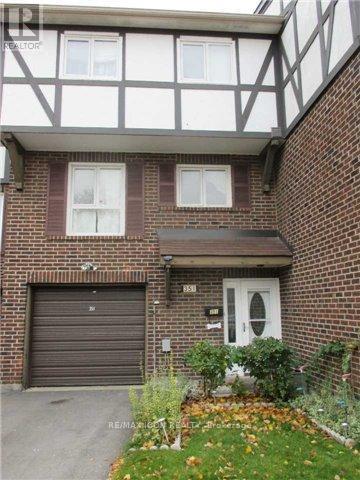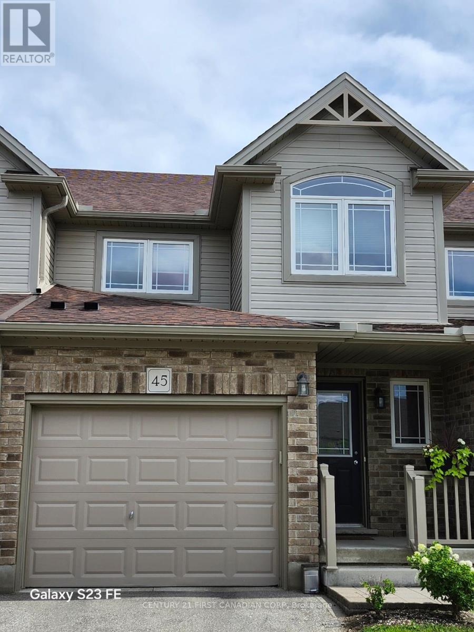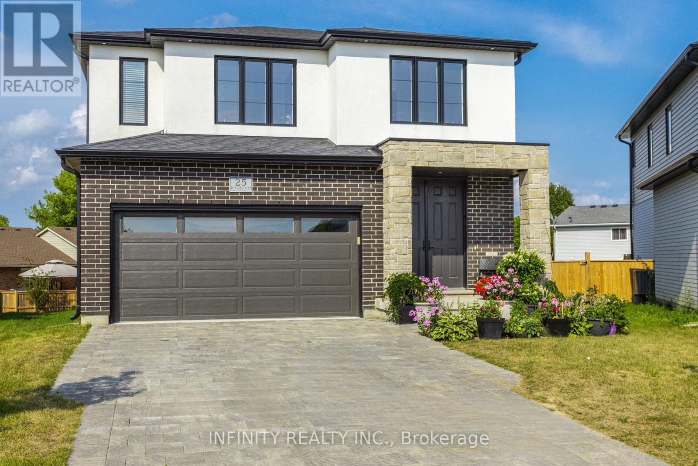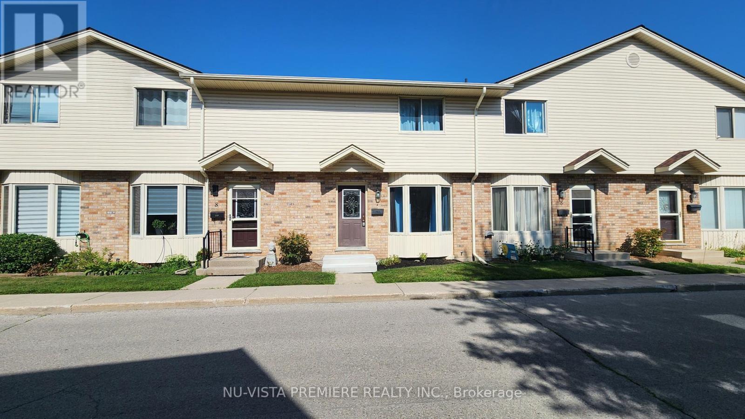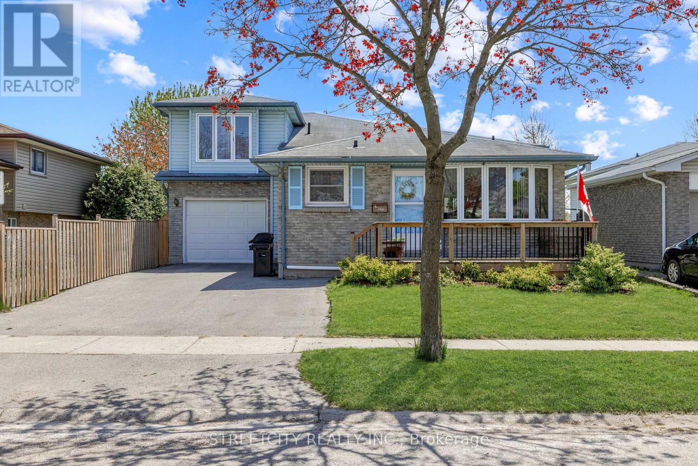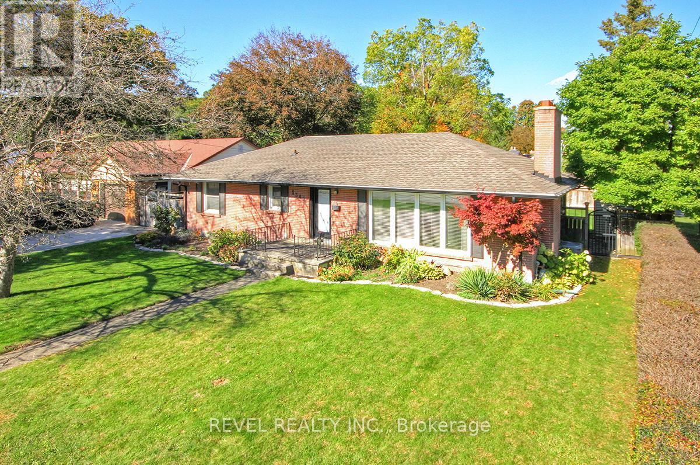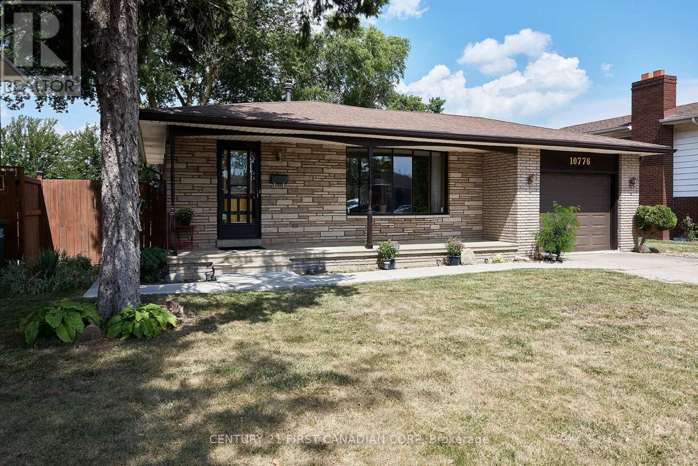Listings
140 Emerson Avenue
London South (South I), Ontario
Close to a beautiful park this home features a large 7 x 20 foot covered porch across the entire width of the front of the house. Inside you will find a comfortable living room with gleaming hardwood floors, a designer kitchen, 2 bedrooms and a full bath on the main level as well as a cozy reading room or dining area at the back of the house that has sliding patio doors leading to a private raised deck . The lower level includes the laundry, another full bath as well as a large recreation room with a gas fireplace and lots of storage. At the rear of the home easily accessible from both levels is a large comfortable sitting room /Florida room, overlooking the expansive private back yard. Located in a desirable area the lot is large and has a screened gazebo backing on to a wooded green space. Ideal for first-time buyers, growing families, remote professionals, or investors, the property features R2 zoning which allows for multi residential use. . The basement has its own separate entrance. You're just minutes from Victoria Hospital, Princess Elizabeth Public School, White Oaks Mall, Westminster Ponds, downtown London, and quick 401 access. Recent upgrades include: A portion of the roof, most windows, waterproofing in the basement, and a hard wired alarm system. (id:46416)
Blue Forest Realty Inc.
161 Dreaney Avenue
London East (East L), Ontario
Excellent Investment Opportunity; Duplex Near Downtown. Welcome to 161 Dreaney Ave; a duplex offering two 2-bedroom units, each with tall ceilings, generously sized kitchens, and plenty of natural light. Situated just minutes from downtown and within walking distance to all major amenities, this property blends convenience with comfort. The large unfinished basement provides ample storage space, while the fully fenced yard offers privacy and a great outdoor area for tenants to enjoy. Whether you're looking to add to your investment portfolio or explore the potential of living in one unit while renting the other, this property is full of opportunity. (id:46416)
Pinheiro Realty Ltd
152 - 166 Southdale Road W
London South (South O), Ontario
This charming 3-bedroom, 2-bathroom condo is packed with everything you need and nothing you don't! Step into a bright and functional layout featuring a spacious living area and a large rec room in the basement that is ready for movie nights, a home gym, or that hobby room you've been dreaming about! Outside, enjoy your private fenced backyard with a deck. Tucked into a well managed complex close to shopping, parks, schools and transit, this home makes day to day living simple and street free! Whether you're a first-time buyer, investor or looking to right size your lifestyle - this one checks the boxes! (id:46416)
London Living Real Estate Ltd.
111 - 1705 Fiddlehead Place
London North (North R), Ontario
Stunning North Point Condo located in Premium Richmond Hill Location. This beautiful spacious one bedroom unit offers open concept living room/kitchen with 10ft ceilings, floor to ceiling windows with power blinds and 4ft perimeter of radiant heat, engineered hardwood floors throughout. Custom woodworking including: gas fireplace surround, crown moulding and beadboard in the primary suite. The kitchen is custom made with additions such as bar fridge and ice maker. The oversized bedroom has personal en-suite with heated floors, custom closet and access to large patio with gas hook-up for BBQ. Enter this fully fenced private yard from phantom screens with covered patio. The unit features 8ft doors, in-suite laundry, 1.5 baths, 1 underground parking space and storage locker. Ideally located close to Masonville shopping area, restaurants, theatre and hospital. (id:46416)
Sutton Group Preferred Realty Inc.
518 Grey Street
London East (East K), Ontario
Welcome to this renovated, accessible one-bedroom, one-bathroom home. It's the perfect blend of comfort, style, and convenience, all on a single level. If you're downsizing, just starting out, or looking for an investment in one of London's most connected and character filled neighbourhoods, this is one to put on your must see list. Step inside to find hardwood floors, a thoughtfully updated layout, and modern finishes. A spacious open-concept living, dining and kitchen area is ideal for cooking and entertaining. The oversized bedroom provides ample room for mobility aids, offering extra comfort and accessibility if needed, as well as just a lovely space to retreat to from the day. The spacious, updated bathroom also features plenty of room for ease of movement. Need a spot for remote work or studying? This home has a dedicated office space - perfect for staying productive without leaving the house. With nearly 200 ft of depth this lot offers endless potential - think lush garden oasis, future expansion, or a backyard retreat tailored to your vision. Located in SoHo, where historic charm meets a vibrant community spirit. Just minutes from downtown, in SoHo you'll find tree-lined streets, heritage homes, and neighbours who'll greet you by name. From riverside strolls and bustling community markets, to lively parks and local events, this neighbourhood offers the perfect blend of convenience, culture and a true sense of belonging. Enjoy peace of mind with private parking and the ease of single-floor living. (id:46416)
Keller Williams Lifestyles
109 - 1176 Hamilton Road
London East (East O), Ontario
Smart start or savvy investment in East London! This updated 2-bedroom, 1-bathroom main floor condo offers unbeatable value with direct private access from outside, meaning no stairs or shared entryways! The open-concept layout is both functional and stylish, making it easy to attract quality tenants or enjoy yourself as an owner-occupant. With condo fees covering heat and water, with hydro as the only utility to pay, this property is budget-friendly and low-maintenance. Additional features include one assigned parking space, on-site laundry, and a prime location just minutes to the 401, shopping, and public transit. Whether you're building your portfolio or a first time buyer getting into the market, this is the opportunity you've been waiting for! (id:46416)
Royal LePage Triland Premier Brokerage
27 Hoefnagels Crescent
Strathroy-Caradoc (Ne), Ontario
Escape the city to this Spectacular estate sized property situated in small prestigious enclave of "Buttery Creek Estates" just on outskirts of Strathroy. Desirable location for commuters along the Sarnia to London HWY 402 corridor. Over Half ACRE of enchanting grounds backing onto woods & ravines + immaculate 4 BR, 3 BA 1.5-storey home brimming with space, style & quality features. This home is perfect for any sized family & ideal for aging in place boasting beautiful main floor primary bedroom with walkout + new (2025) luxury 6pc ensuite with barrier free shower! Magazine quality features include: attractive curb appeal with brick & stone front elevation, multi-car paver stone drive, extensive landscaping & stone hardscaping, fabulous landscape lighting and plenty of gardens & mature trees for shade & privacy; all interior neutral decor; gleaming hardwood & tile floors --no carpet!; in-floor heat; high ceilings include trayed and vaulted ceilings; recessed lighting; oversized windows + interior doors with transoms; open plan main living areas feature 2-storey great room w/wood burning f/place, chef's kitchen w/quality appliances, pot filler, granite counters & pantry open to huge light-filled dining area; additional main floor bedroom is versatile for office; new main floor 3pc guest bath w/barrier free shower (2025); main floor laundry; the stunning upper level boasts loft area, 2 more bedrooms & 3 pc bath! The absolutely breathtaking rear yard boasts massive stone patio with 3 levels, BBQ with gas line + bar sink w/hot & cold water; pristine unspoiled lower level. Added highlights: CVAC, HRV, drilled well with water filtration system & UV disinfection, 2 sump pumps, roof shingles--2016 + much more. Enjoy all the conveniences of Strathroy living including hospital or short drive to Sarnia, London and sparkling shores of Lake Huron. Custom built for the current owner, this jewel of a home is now ready for another family to make new memories! (id:46416)
Royal LePage Triland Robert Diloreto Realty
8 Wingreen Lane
Middlesex Centre (Kilworth), Ontario
Welcome to your private "Muskoka-Like" backyard resort, where everyday living feels like a getaway. Situated on a spacious lot in Kilworth and surrounded by mature trees and landscaping, this 4-bedroom, 4-bathroom (2+2) home blends comfortable living with a relaxed, welcoming feel. The main floor features hardwood floors throughout, California shutters and custom blinds, a versatile front room perfect for a home office with a thoughtfully designed open concept kitchen with an eat-in area including built-in coffee or cocktail bar, and a seamless flow into the family room. The family room's striking stone wall with gas fireplace creates a warm and inviting focal point, while sliding doors from the eat-in area lead directly to your own private backyard resort with a large covered deck great for outdoor dining and entertaining. Enjoy the best of outdoor living with a beautifully designed custom pool, heated by both solar and gas, and a relaxing hot tub located just steps from the deck - perfect for soaking up the sun or unwinding. Surrounded by lush greenery, this private and serene setting feels like Muskoka - without ever leaving Komoka - Kilworth. A secluded pergola area adds the perfect touch for meditation or quiet moments of reflection. The finished lower level offers even more space to relax and entertain, complete with a cozy movie area, wet bar, two-piece bathroom, and another beautiful stone feature wall with built-in shelving and electric fireplace. Car enthusiasts will love the heated garage, complete with a brand-new garage door. Located within walking distance of two parks featuring playgrounds and a splash pad, and just minutes from Komoka Provincial Park. Close to schools, shops, amenities, tennis courts, soccer fields, baseball diamonds, golf, and a community centre that includes a YMCA, skating rink, library, gym, and just a quick 7 - minute drive to London. (id:46416)
Royal LePage Triland Realty
71 - 703 Windermere Road
London North (North G), Ontario
Located in desirable North London, this uniquely designed 3 bedroom, 2+2 bathroom condo offers approximately 2,211 sq ft of finished living space across three well-designed levels. Ideally located within minutes to Masonville Mall, UWO, University Hospital, Thames Valley Trails and North London premier sports field. Enter on the ground level to the versatile den, laundry room and 2 piece bath. The second level includes a bright living and dining area with bay window, complete with a wood burning fireplace & patio door leading to a spacious rear deck. The functional kitchen with new flooring is equipped with ample cabinetry, counter space, and included appliances and leads to a private balcony terrace area. Upstairs, you will find three generous bedrooms, including a primary suite with walk in closet and ensuite bath, as well as a second full bathroom. The double car garage + driveway providing plenty of parking complete this great home offering easy living convenient to many amenities. (id:46416)
Keller Williams Lifestyles
8 Wilson Avenue
St. Thomas, Ontario
Great Starter or Investment Opportunity 8 Wilson Ave, St. Thomas. Looking to get into the market or add to your rental portfolio? Check out this solid 2-bedroom, 1-bath home in a quiet St. Thomas neighbourhood. The main floor has everything you need two good-sized bedrooms, a full bathroom, and a practical layout thats easy to work with. Outside, theres a private driveway, a fully fenced backyard, and a detached single-car garage great for storage, hobbies, or just keeping the snow off in winter. Whether youre a first-time buyer or an investor, this place has tons of potential and is priced right to build some equity. Dont miss your chance to get into a growing area at a great value! (id:46416)
Elgin Realty Limited
213 - 1560 Upper West Avenue
London South (South B), Ontario
Welcome to this stunning 2-bedroom condo in one of the city's most prestigious buildings - The Westdel II Condominiums by Tricar! With a 4 storey Red Brick façade, this condominium has great curb appeal. With only 54 units, this condo fosters a strong sense of community, offering a welcoming and friendly environment while maintaining exclusivity and privacy. Located on the edge of the desirable Warbler Woods neighbourhood, this building is ideally located close to shops, dining, green space, and just steps from the Trails of Warbler Woods. Designed for comfort and style, this unit features high-end finishes throughout, including elegant hardwood flooring, custom Barzotti cabinetry, and quartz countertops. The spa like bathrooms are well appointed with a glass shower, Kohler fixtures, and jetted tub. The large private terrace sets this condo apart from the others. It's perfect for a morning coffee or evening relaxation, offering peaceful views of the quiet neighbourhood. Exclusive, upscale amenities include a fitness center, theatre room, guest suite, and an expansive lounge with wet bar, and a big screen tv. Outdoors, there is an outdoor terrace and 2 pickle ball courts. Schedule your private showing today and experience luxury condo living at its finest! This is a model suite - open Tuesdays - Saturdays 12-4pm, or by private appointment. (id:46416)
Century 21 First Canadian Corp
10 Lois Court
Lambton Shores (Grand Bend), Ontario
This flagship 1,753 sq. ft. Rice Home will be sure to impress. With high quality fit and finishes this 3 bedroom, 2 bath home features: open concept living area with 9 & 10' ceilings, gas fireplace, centre island with kitchen, 3 appliances, main floor laundry, master ensuite with walk in closet, pre-engineered hardwood floors, front and rear covered porches, full unfinished basement with roughed in bath, Hardie Board exterior for low maintenance. Concrete drive & walkway. Upgrades over and above the high quality standard finishes include: black windows inside and out, black exterior doors, front door glass design, all black plumbing fixtures, beverage pantry and sump pump back up. Call or email L.A. for long list of standard features and finishes. Newport Landing features an incredible location just a short distance from all the amenities Grand Bend is famous for. Walk to shopping, beach, medical and restaurants! Noe! short term rentals are not allowed in this development, enforced by restrictive covenants registered on title. Price includes HST for Purchasers buying as principal residence. Property has not been assessed yet. (id:46416)
Sutton Group - Select Realty
496 Ferndale Avenue
London South (South P), Ontario
Welcome to 496 Ferndale Ave, this beautifully updated 3-bed + office, 2 full bath home in the heart of sought-after Cleardale, where style, comfort, and convenience meet! Inside, the bright main level showcases a renovated kitchen (2018) with stainless steel appliances, including a dishwasher, a large sink, subway tile backsplash, potlights and an island with a breakfast bar, perfect for casual dining or entertaining. A striking bay window (2022) fills the dining space with natural light, while the inviting family room's large bay window (2022) offers peaceful street views. The main floor boasts 3 generously sized bedrooms with a full 4-piece bath and potential for another bedroom on the lower level. Fully renovated lower level completed (2025) offers a spacious rec room, new floors, pot lights, new stairs, a brand-new 3-piece bath, dedicated laundry, office space, lots of storage, and separate side door access, ideal for guests, teens, or in-law suite potential! Major updates include front landscaping (2019), Furnace, AC, Hot Water Tank, Ductwork, Gas line (2020), new bay windows on the main floor and back door (2022), and the rest of the main floor windows done (2016), plus fresh trim, paint, and doors throughout. Step outside to a fully fenced backyard designed for relaxation and entertaining, complete with a gazebo and Edison bulb string lights, concrete patio, natural gas BBQ hookup, shed, as well as a Lifetime Dura-Lock metal roof that delivers lasting durability and worry-free protection for decades ahead. A long concrete driveway parks three cars comfortably, with additional street parking as well. Located just minutes from Victoria Hospital, Wortley Village, Highland Country Club, parks, schools, shopping centers, and easy access to the 401, this turn-key home offers move-in-ready ease with every major update complete, so you don't have to do a thing. Nothing to do but unpack and enjoy, don't miss this Cleardale gem before it's gone! (id:46416)
The Agency Real Estate
351 Trudelle Street
Toronto (Eglinton East), Ontario
Unique Opportunity: Spacious 4+1 Bedroom 4-Level Townhouse in Prime Location for income potential and Family Living. Welcome to this beautifully upgraded 4+1 bedroom townhouse offering space, style, and convenience for a growing or large family. Featuring a double-height cathedral ceiling in the reception area and hardwood floors throughout the main, 2nd, and 3rd levels, this home is filled with natural light and modern charm. Generous sized bedrooms with 2 washrooms for better convenience. The large chef-inspired kitchen boasts newer appliances, abundant cabinetry, and a sleek design perfect for cooking and entertaining. The fully finished basement is completely separate from the main unit, ideal for extended family living or potential rental income. With a low maintenance fee, this home provides comfort without the upkeep. Located close to Hwy 401, hospital, banks, doctors, schools, TTC, Eglinton GO Station, shopping, and just minutes from Lake Ontario, you will enjoy the best of city living with easy access to nature. Upgrades span the main, second, and third floors, making this property truly move-in ready and the basement is newly renovated.New roof installed 2 years old. (id:46416)
RE/MAX Icon Realty
45 - 1220 Riverbend Road
London South (South B), Ontario
Welcome to this immaculate, upgraded 3-bedroom, 2.5-bath condo townhouse nestled in one of London's most sought-after, family-friendly neighbourhoods the vibrant and eco-conscious Riverbend community. Built in 2017 and surrounded by lush green spaces, top-rated schools, trendy restaurants, and every amenity imaginable, this home perfectly blends modern style, spacious living, and everyday convenience. Step into a sunlit, open-concept layout adorned with laminate and engineered hardwood flooring, a sleek kitchen boasting quartz or granite countertops, a functional breakfast island, and premium stainless steel appliances. The seamless flow from the kitchen and dining area leads to your private living room and the deck, ideal for outdoor entertaining or peaceful relaxation. Upstairs, you'll find three generously sized bedrooms, including a luxurious primary suite complete with a walk-in closet and an elegant glass shower ensuite. A second full bathroom and the convenience of second-floor laundry enhance the livability of this bright, airy space. The spacious basement is a blank canvas waiting to be transformed whether into a cozy family retreat, a stylish home office, or an additional bedroom, it offers endless possibilities for customization to suit your lifestyle. With low condo fees, a single-car garage with inside entry, and thoughtful upgrades throughout, this turnkey townhome truly checks every box. Pet-friendly and situated in a walkable, thriving, and forward-thinking community, it offers the ideal blend of comfort, connection, and modern living. Don't miss this opportunity your future starts here. (id:46416)
Century 21 First Canadian Corp
136 Manor Road
St. Thomas, Ontario
Welcome to 136 Manor Road! This 1520 square foot, semi-detached 2 storey with 1.5 car garage is the perfect home designed with family in mind. The Elmwood model offers a spacious foyer, powder room, large open concept kitchen/dining/great room on the main floor, all done in luxury vinyl plank flooring. The kitchen incldues gorgeous granite counter tops and tiled backsplash. The second level features three spacious carpeted bedrooms and a full 4-piece bath. The Primary bedroom offers a large walk in closet and 3-piece ensuite bath. In the basement you'll find your laundry room, rough in for future 4-piece bath, ample storage and feature development potential for an additional bedroom and rec room. Nestled snugly in South East St. Thomas, surrounded by existing mature neighbourhoods within the Forest Park School District, this home is in the perfect location. You're just minutes to parks, trails, shopping, restaurants and grocery stores. Why choose Doug Tarry? Not only are all their homes Energy Star Certified and Net Zero Ready but Doug Tarry is making it easier to own your first home. Reach out for more information on the First Time Home Buyer Promotion! All that's left is for you to move in and enjoy your new home at 136 Manor Road St. Thomas! (id:46416)
Royal LePage Triland Realty
134 Manor Road
St. Thomas, Ontario
Welcome to 134 Manor Road! This 1520 square foot, semi-detached 2 storey with 1.5 car garage is the perfect home designed with family in mind. The Elmwood model offers a spacious foyer, powder room, large open concept kitchen/dining/great room on the main floor, all done in luxury vinyl plank flooring. The kitchen includes gorgeous granite counter tops and tiled backsplash. The second level features three spacious carpeted bedrooms and a full 4-piece bath. The Primary bedroom offers a large walk in closet and 3-piece ensuite bath. In the basement you'll find your laundry room, rough in for future 4-piece bath, ample storage and feature development potential for an additional bedroom and rec room. Nestled snugly in South East St. Thomas, surrounded by existing mature neighbourhoods within the Forest Park School District, this home is in the perfect location. You're just minutes to parks, trails, shopping, restaurants and grocery stores. Why choose Doug Tarry? Not only are all their homes Energy Star Certified and Net Zero Ready but Doug Tarry is making it easier to own your first home. Reach out for more information on the First Time Home Buyer Promotion! All that's left is for you to move in and enjoy your new home at 134 Manor Road St. Thomas! (id:46416)
Royal LePage Triland Realty
25 Welch Court
St. Thomas, Ontario
Welcome to this like NEW contemporary 2 storey home situated on a Premium Oversized Pie shaped lot, tucked away at the end of a quiet Cul-de-sac in desirable St. Thomas. Offering approx. 3811 sq ft of total space with 2629 sq ft of above grade elegant living space & still under Tarion New Home Warranty with 5 years remaining, this 4 Bed 4 Bath beauty is move-in ready.The main level features hardwood and ceramic tile throughout, pot lights, a bright Living Room, Formal Dining Room & a spacious Dinette. The stunning contemporary Kitchen boasts an island, quartz counters, a stylish backsplash & abundant cabinetry, perfect for both everyday living & entertaining. A convenient 2pc Bath and main floor Laundry complete this level.Upstairs, the huge Primary Suite offers a walk-in closet and spa like 5pc Ensuite with dbl sinks, glass shower & soaker tub. A second bedroom includes its own 3pc ensuite, while two additional spacious bedrooms share a 4pc Jack & Jill bath, ensuring every bedroom has direct bathroom access.With parking for 6 (2 Car garage + 4 Car driveway) and a large yard, theres plenty of room for family and guests. Some images are virtually staged. Located minutes from Elgin Mall, shopping plazas, schools, parks, restaurants & with easy access to the highway, this home blends style, comfort & convenience. (id:46416)
Infinity Realty Inc.
7 - 40 Burslem Street
London East (East N), Ontario
Welcome to Unit 7 at 40 Burslem Street. Ideal for investors or first-time buyers. The main floor features a bright living and dining area, a functional kitchen, and a 2-piece bath. Upstairs offers three bedrooms and a full 4-piece bath, while the finished lower level has a cozy family room with fireplace. You're just a 2-minute walk to a bus stop for Route 2, with Routes 7 and 10 also within about 8-10 minutes, making it easy to get downtown, to malls, or across the city. Located near restaurants, cafés, fitness centers, and grocery stores, this home is move-in ready or perfect for your rental portfolio. Book your private showing today as this one will not last!! (id:46416)
Nu-Vista Premiere Realty Inc.
34 Bridlington Road
London South (South Y), Ontario
Client RemarksSet in a family-friendly neighbourhood and backing onto green space, this spacious five-level back split offers room to grow and features you'll love. A custom addition above the garage creates a private retreat with a full ensuite bathroom, a gas fireplace, and access to its own balcony, perfect for morning coffee or evening unwinding. Upstairs, you'll find three generously sized bedrooms, a full bathroom, and a versatile den that works well as a home office, study nook, or play space. On the main floor, the bright kitchen flows into the living area with direct access to the garage for added convenience. The lower level offers a large family room with a cozy gas fireplace, a classic wet bar, and a convenient three-piece bathroom, creating the perfect space for entertaining or relaxing with family. The lowest level includes laundry, extra storage, and a flexible bonus room that could be used for hobbies, a home gym, or seasonal storage. Step outside to enjoy a fully fenced yard with a deck and gazebo, all overlooking the green space behind the home with no rear neighbours. A charming front deck also adds extra outdoor living space and curb appeal. (id:46416)
Streetcity Realty Inc.
1341 Byron Baseline Road
London South (South B), Ontario
Welcome to this delightful raised bungalow nestled in the heart of desirable Byron Village. Perfectly suited for those seeking a comfortable, low-maintenance lifestyle, this well-maintained home offers a warm and inviting layout with plenty of functional space both inside and out. Enjoy the convenience of main-floor laundry, a fully fenced backyard ideal for relaxing or entertaining, and a concrete pad ready for your patio setup. The oversized, heated detached garage is a standout feature offering ample room for parking, storage, hobbies, or even a workshop. Downstairs, the finished basement expands your living space with a spacious family room and a versatile den that can be used as a home office, gym, guest room, or creative studio. Whether you're starting out, simplifying, or looking for a cozy retreat with room to personalize, this charming property offers a fantastic opportunity in one of London's most sought-after neighbourhoods. Come see the potential for yourself! (id:46416)
Revel Realty Inc.
700 Glengyle Crescent
London North (North H), Ontario
Exceptionally renovated 4-bedroom, 4 bathroom sidesplit in desirable Northridge! Set on a quiet, tree-lined crescent across from parks, top-rated schools, and amenities. This 4-level home includes 4 bedrooms plus office, and 4 bathrooms, including a 4-piece ensuite. The open-concept main floor features a modern kitchen with island and new appliances, along with multiple living areas for flexible family living. Upgrades include new windows, plumbing, and electrical throughout with updated 125-amp panel, CAT5 wiring in every room with built-in USB outlets, Wi-Fi extender, central vac rough-in, and a new owned hot water tank. Be settled in before the first school bell rings. (id:46416)
RE/MAX Centre City Realty Inc.
1431 Stoneybrook Crescent
London North (North G), Ontario
Set in the heart of the sought-after Stoneybrook neighbourhood, this well-maintained home sits on a generously sized lot with 65 ft of frontage, surrounded by mature trees and manicured gardens. Just 7 homes down the street from Stoneybrook Elementary School and a short walk to Hastings Park. The location is ideal for families and outdoor enthusiasts alike.The private backyard offers a large deck, a covered hot tub, a flagstone patio area, and a garden shed nestled into the tree line. Inside, the main floor features a bright and cozy living room with a large bay window, a spacious eat-in kitchen with ample cupboard space, and a patio door leading to the deck. There's also a large, welcoming foyer with a 2-piece powder room.Upstairs are three generously sized bedrooms and a 4-piece bathroom. The lower level includes a cozy family room with a focal-point brick fireplace, plus a bonus space perfect for an office or gaming area. Updates include most windows, a furnace (2025), and A/C (2025). The insulated garage is currently used as a gym/workshop but remains fully functional. Additional storage is available under the foyer. A smart layout, valuable upgrades, and a prime location make this home a solid choice in one of the city's most desirable areas. Don't miss the chance to live in a community that blends quiet residential charm with walkable amenities, top-rated schools, and beautiful green spaces. (id:46416)
RE/MAX Centre City Realty Inc.
10776 Atwater Crescent
Windsor, Ontario
Charming 4-Level Backsplit -a hidden gem with endless possibilities. Located in the East of Windsor's beloved Forest Glade community- a neighborhood known for its peaceful streets, mature trees, and family-friendly atmosphere. Tucked away on a quite crescent. This beautifully maintained four level backsplit home offers the perfect blend of comfort, space, and opportunity with carpet-free floor. Inside, you'll find three generously sized bedrooms, with potential to add more thanks to the homes versatile layout. Whether you're a growing family or an investor looking to maximize space, this home adapts to your needs. This home features with the valuable updates including newer furnace and ace, updated windows and patio, roof replaced in 2020. Step into the open-concept living and dining area, where large windows and a patio door flood the space with natural light. The eat-in kitchen offers direct access to the backyard perfect for morning coffee or evening meals al fresco. The lower levels feature additional living and entertaining spaces, complete with a wet bar (and a natural fireplace ideal for hosting guests or enjoying cozy nights in. You envision a media room, home office, or guest suite, the possibilities are endless. Located just minutes from great schools, parks, shopping, and public transit, this home is a smart choice for: First-time buyers seeking space and value Investors looking for a cosmetic project with strong ROI Buyers interested in rental income potential. Don't miss your chance to own this versatile and inviting property in one of Windsor's most desirable neighborhoods. (id:46416)
Century 21 First Canadian Corp
Contact me
Resources
About me
Yvonne Steer, Elgin Realty Limited, Brokerage - St. Thomas Real Estate Agent
© 2024 YvonneSteer.ca- All rights reserved | Made with ❤️ by Jet Branding


