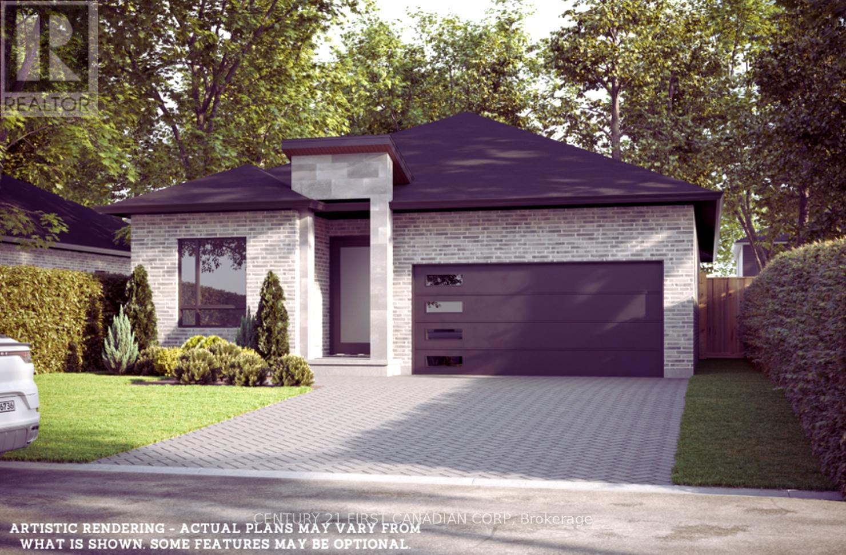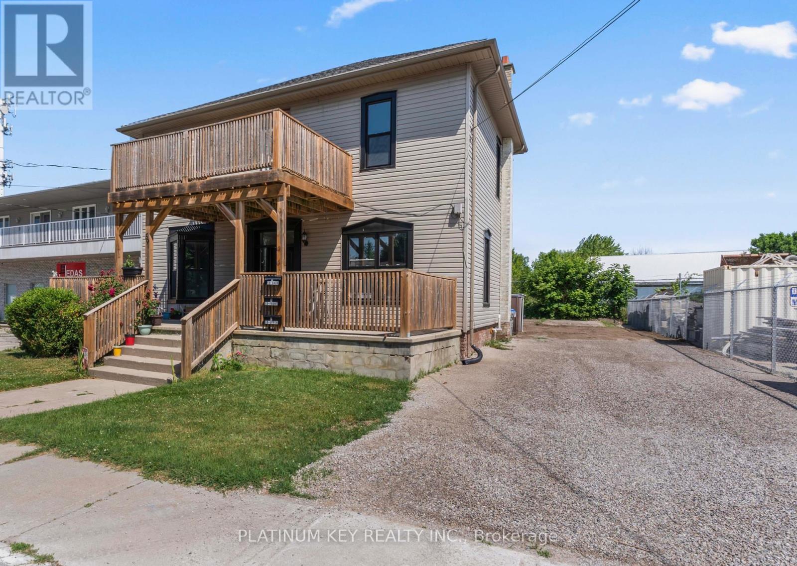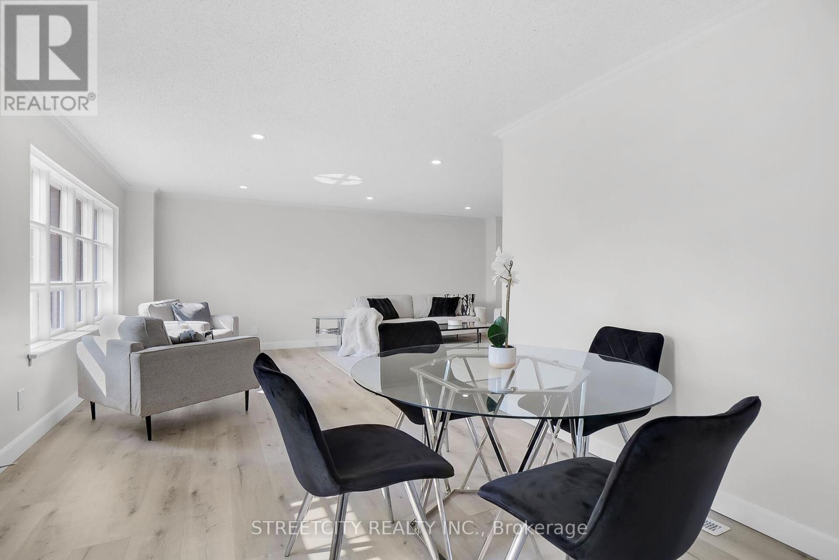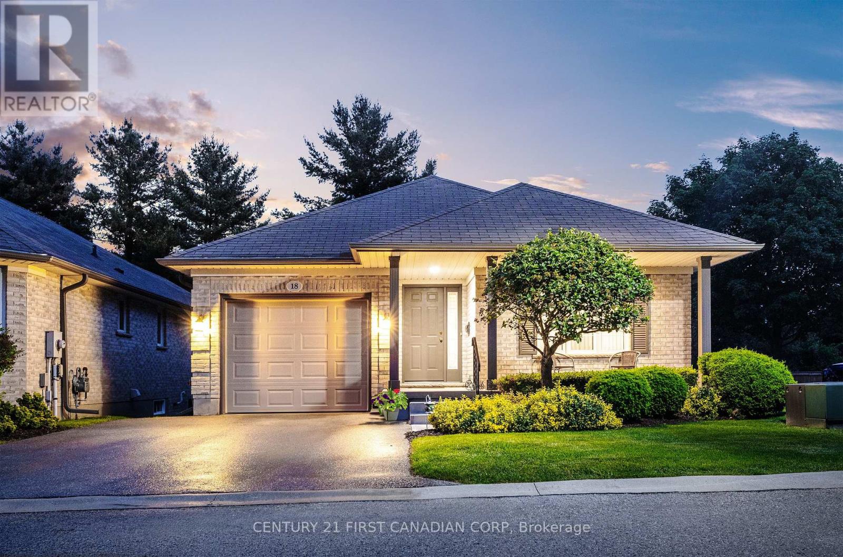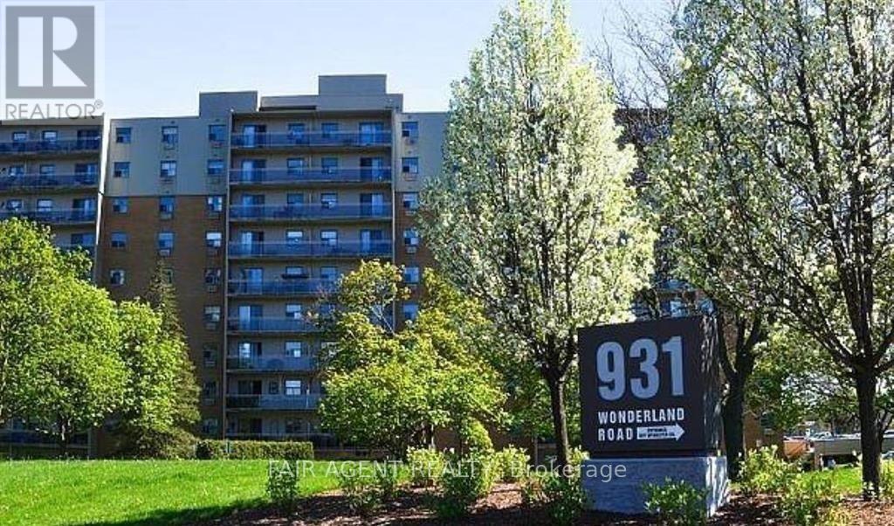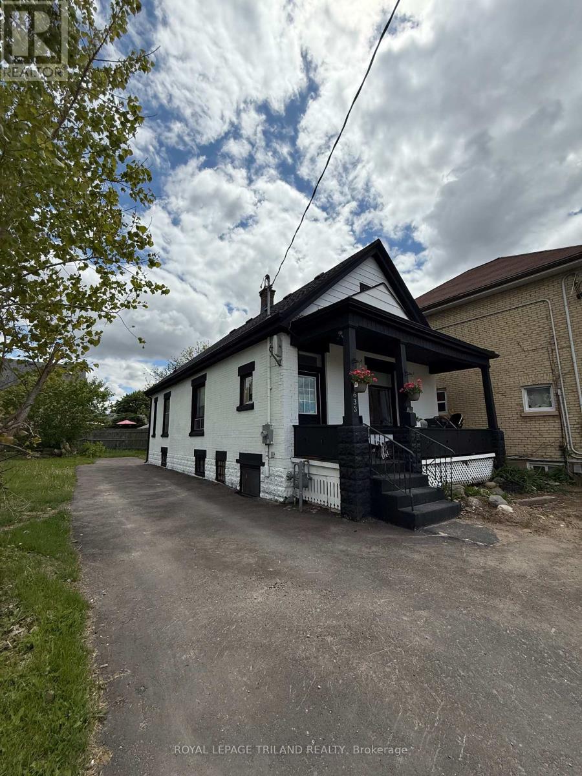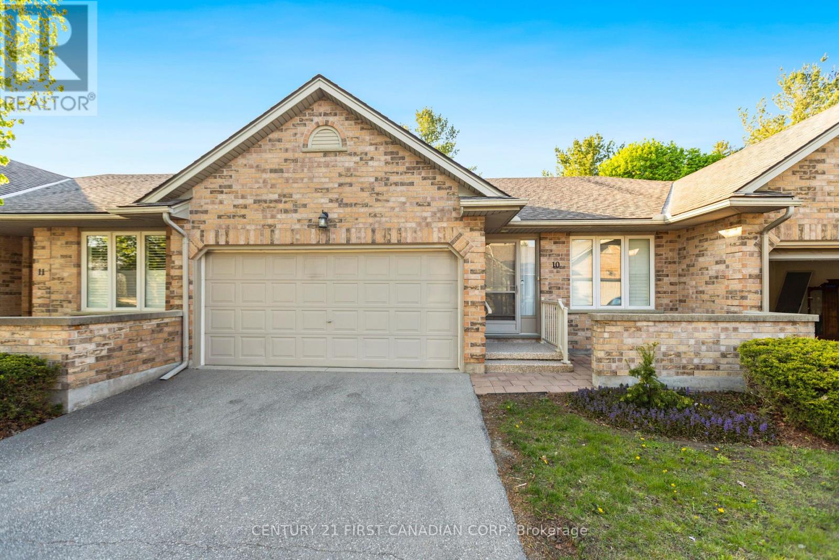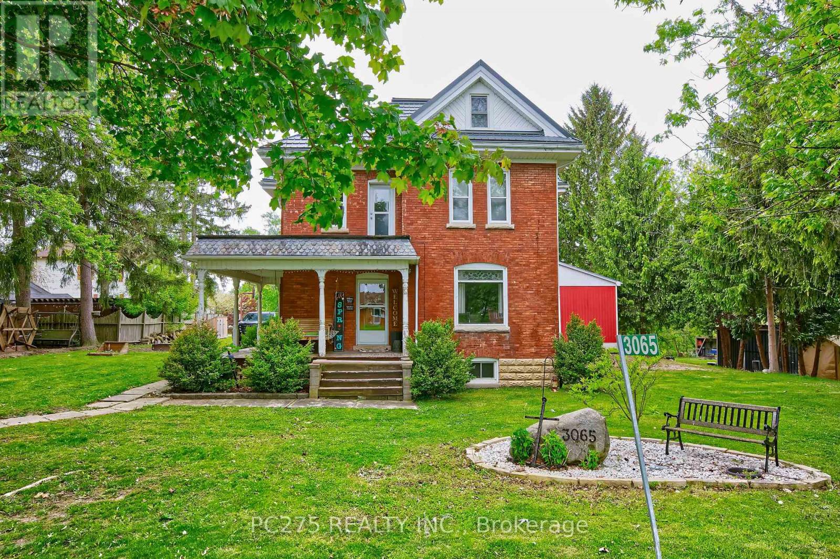Listings
3096 Gillespie Trail
London South (South V), Ontario
The Sunderland A Stunning One-Floor Bungalow by Birani Design & Build Welcome to The Sunderland, a beautifully designed 1,321 sq. ft. bungalow that offers the perfect blend of comfort and style. With a flexible layout featuring 3 bedrooms or 2 bedrooms plus a home office, this home is ideal for downsizers, small families, or professionals seeking single-floor living. Enjoy 2 elegant full bathrooms, including a luxurious ensuite that feels like your own private retreat. The open-concept floor plan creates a warm, welcoming space perfect for entertaining or relaxing at home.Built by Birani Design & Build, a trusted name in Londons construction community, this home features exceptional craftsmanship and thoughtful design in Talbot Village Phase 7, one of the citys most sought-after communities.This is your chance to live in a mature, family-friendly neighbourhood thats quickly becoming one of Londons most desirable places to call home. Phase 7 offers a fantastic location, with a brand-new public school opening in 2025, and is within walking distance to École élémentaire La Pommeraie (French public school), parks with basketball courts, soccer fields and scenic trails winding around tranquil ponds.Talbot Village Shopping Plaza is just minutes away, offering No Frills, Dollarama, restaurants, banks, GoodLife Fitness, medical clinics, and more. Even greater convenience is coming with a new commercial plaza set to include a veterinarian, dental clinic, Starbucks, and other exciting businesses. The brand-new YMCA, only a short walk away, brings state-of-the-art health and wellness services to the neighbourhood.Commuting is a breeze with quick access to Highways 401 & 402, perfect for reaching St. Thomas or the beaches of Port Stanley. Prefer a greener option? Enjoy the new bike lanes on Colonel Talbot Road, connecting you to nearby Lambeths small-town charm.Talbot Village offers the perfect balance of modern amenities, natural beauty, and community living (id:46416)
Century 21 First Canadian Corp
25 - 875 Thistledown Way
London North (North I), Ontario
Discover the ease and comfort of one-floor living in this charming bungalow-style condo. An ideal option for those looking to downsize without sacrificing space or convenience. This 2-bedroom, 2 bathroom home offers a thoughtful layout designed for relaxed living, with updated vinyl plank flooring and large windows that fill the space with natural light.The open-concept kitchen, dining, and living areas are perfect for entertaining or enjoying quiet moments at home. The kitchen provides ample cupboard and counter space for easy meal prep and casual dining. The spacious primary bedroom includes direct access to the beautifully updated bathroom, featuring a walk-in shower for added safety and comfort.The second bedroom is perfect for guests, hobbies, or a home office. The main floor powder room adds everyday convenience, while the full basement offers additional living space with a cozy gas fireplace, plenty of storage or the potential to finish as desired. Complete with a 3 piece bathroom. The single-car garage offers secure parking and added storage. All exterior maintenance is taken care of, giving you more time to enjoy life.Located close to shopping, medical services, and public transit, this condo combines comfort, practicality, and a welcoming community feel, making it the perfect next chapter for those looking to simplify and enjoy. (id:46416)
RE/MAX Centre City Realty Inc.
59 Maitland Terrace
Strathroy-Caradoc (Sw), Ontario
Fantastic investment opportunity in the heart of Strathroy! This well-maintained triplex at 59 Maitland Terrace features two main floor units (one 2-bedroom, one 1-bedroom) and a spacious 2-bedroom upper unit, each with its own fridge and stove. The front and upper units have seen recent updates, while the back unit offers great potential with some TLC. Key improvements include new windows (2020), siding, roof, and balcony (2018), and a new furnace (2022). Located just steps away from downtown shops, restaurants, parks, schools, and the hospital, with easy access to Highway 402. (id:46416)
Century 21 First Canadian Corp
402 Homestead Court
London North (North F), Ontario
Welcome to 402 Homestead Court a beautifully updated, move-in-ready home nestled in one of Londons most desirable communities. This bright and stylish condo features luxury vinyl plank flooring throughout, combining modern aesthetics with everyday durability. The renovated kitchen shines with quartz countertops, perfect for cooking and entertaining with ease.Enjoy an abundance of natural sunlight in the spacious south-facing living area, complete with a charming bay window. Step out to your private, fully fenced patio ideal for summer BBQs, morning coffee, or relaxing with friends and family.The fully finished basement adds valuable living space, including a versatile rec room thats perfect as a home theatre, gym, playroom, or office.Families will love the convenient location near top-rated schools including Emily Carr PS, Oakridge SS, Banting SS, St. Marguerite dYouville CES, and Mother Teresa CSS.As a bonus, the well-maintained condo complex includes access to a refreshing outdoor pool perfect for summer enjoyment.Bonus: Low monthly condo fees include water making this an exceptional value in a family-friendly community. Dont miss your chance to call this beautifully updated home your own! (id:46416)
Streetcity Realty Inc.
18 - 20 Windermere Place
St. Thomas, Ontario
Welcome to this immaculate, fully finished 2+1 bedroom, 2.5 bath corner-lot condo located in the highly desirable Windemere Place community. Perfectly positioned near guest parking, this home combines comfort, space, and convenience. Step onto the charming front porch and into a bright, airy main level featuring vaulted ceilings and an abundance of natural light. The spacious great room is ideal for entertaining or relaxing with family. You'll love the large kitchen, complete with patio doors that open to a private deckperfect for morning coffee or evening BBQs. The main floor master suite includes a private ensuite, and the main floor laundry adds to the home's convenience. Downstairs, enjoy a generous recreation room with cozy gas fireplace, a third bedroom with a walk-in closet, and a full 3-piece bath. There's also ample storage space or potential for a workshop or hobby area. Additional highlights include a double driveway with single attached garage, low-maintenance living, and proximity to shopping, parks, and quick access to the 401 & London. The condo fees include lawn care, snow removal to the front door, shingle replacement, exterior brick work if needed, driveway and front step maintenance. Appliances included (Fridge 2022, Dishwasher 2022, Stove 2024, Microwave 2022, Washing Machine 2024, and A/C replaced 2022) (id:46416)
Century 21 First Canadian Corp
410 - 931 Wonderland Road S
London South (South M), Ontario
AMAZING LOCATION! This exceptional 2-bedroom with underground parking and party-room condo in the sought-after Greater Westmount neighborhood combines modern convenience with serene surroundings. Just minutes from Highway 402, Westmount Mall, Freshco, bus routes, and the Bostwick YMCA, this location offers easy access to everything you need! Plus, condo fee includes Heat, Hydro and Water! Inside, find sleek stainless steel appliances (including a newer stove and all-in-one washer/dryer), a refreshed bathroom vanity, and bright living space with orange peel ceilings. The updated kitchen features resurfaced cupboards, counter-tops and natural stone back-splash. Additional highlights include vinyl flooring, peel wallpaper, some newer lighting, and a wall-mounted electric fireplace decor! Enjoy the oversized glass balcony with peaceful tree views, plus access to resort-style pool, playground and park-like setting behind the building. The secondary bedroom, currently a home office, offers a large storage closet. Included in the sale: Window blinds, desk, futon sofa, printer table, extra laminate flooring, portable air conditioner and oversized hall wall mirror! (id:46416)
Fair Agent Realty
633 Hamilton Road
London East (East M), Ontario
*Separate Entrance With Granny Suite!*Nestled in the heart of the mature and desirable Hamilton Road neighbourhood, this beautifully renovated bungalow is the perfect blend of classic character and contemporary style. Completely updated from top to bottom (in 2023),this home is move-in ready and ideal for families of all sizes. Inside, you'll find a smart and spacious layout featuring 4 generous bedrooms and 2 luxurious full bathrooms, each complete with elegant freestanding tubs. The main level boasts a tasteful, modern design while preserving the home's original charm. The fully finished basement offers incredible versatility with a convenient kitchenette perfect for a potential in-law suite, guest space, or even an income-generating rental. Plus, the attic offers huge potential to be converted into aloft or an additional bedroom, giving you room to grow. Enjoy peace of mind with numerous recent upgrades, including a new roof, A/C, 200 amp electrical panel, furnace ,eavestroughs, and modern appliances ensuring the home is as functional as it is beautiful. Located just minutes from schools, shopping, restaurants, and all essential amenities, 633 Hamilton Road is truly a rare gem in a fantastic location. Don't miss your chance to own this one-of-a-kind home schedule your viewing today! (id:46416)
Royal LePage Triland Realty
10 - 1241 Beaverbrook Avenue
London North (North N), Ontario
Welcome to this charming 2+1 bedroom bungalow condo, perfectly situated in a quiet and clean complex near Western University, hospitals, shopping, and just a 7-minute walk to Costco. This home features a double-lane driveway, garage, and a cozy front porch. Inside, the spacious main bedroom boasts double closets and an updated full ensuite bath. The main level also includes a second generous bedroom, an additional full bathroom, main-floor laundry, a large living room with sliding doors to a beautiful backyard deck, and a well-sized kitchen and an adjoining dining area. The finished lower level offers a sizable recreation room, a third bedroom, a full bathroom, and a room perfect for an office or study. You'll also find ample storage throughout, including under the stairs and in a large utility room. A perfect blend of space, comfort, and convenience! MUST SEE! (id:46416)
Century 21 First Canadian Corp
40214 Huron Street E
South Huron (Exeter), Ontario
This solid brick bungalow with a stone-accented front is ideally situated on the outskirts of Exeter, offering a peaceful setting with easy access to town amenities. Inside, the main floor features an open-concept layout that seamlessly connects the kitchen, dining, and living areas. A large front window fills the living room with natural light, creating a warm and inviting space. The newly renovated kitchen is a standout, offering white cabinetry, soft-close drawers, quartz countertops, and ample storage.The main level includes a spacious primary bedroom complete with a luxurious five-piece en suite. Convenient main floor laundry adds to the home's practicality.The fully finished lower level extends the living space with two generously sized bedrooms, a recreation room, and a full four-piece bathroom-ideal for guests or family.The property backs onto open fields, while mature hedges along the rear and west side provide a sense of privacy and seclusion.Additional highlights include a durable steel roof and a single-car attached garage, rounding out this well-maintained home in a desirable location. (id:46416)
Coldwell Banker Dawnflight Realty Brokerage
407 - 155 Kent Street
London East (East F), Ontario
A stunning 4th floor condo, featuring 2 bed, 2 baths in the heart of the city, walking distance to all of the amazing amenities downtown London has to offer. Parks, shopping, restaurants, public transit, bike paths along the river and so much more. This unit has been updated with a modern colour palette, open concept feel through living and dining space. Hard surfaces in kitchen and bathrooms, newer flooring, lots of storage space and stainless-steel appliances. The 2 bedrooms are a great size with a cozy feel. Each has a large closet with sliding doors. This building has some fantastic amenities of its own, gym, exclusive use storage locker, as well as an assigned parking space. (id:46416)
A Team London
3065 Brigden Road
St. Clair, Ontario
Step into timeless elegance with this stunning and spacious century home, overflowing with character and historic charm. This beautifully maintained 3-bedroom, 4-bathroom home offers plenty of living space, ideal for families, hobbyists, or anyone seeking the charm of a classic home with modern comfort. From the original hardwood floors and intricate woodwork to the high ceilings, stained glass, and large windows that flood the rooms with natural light. The large primary bedroom includes its own ensuite bath and abundant closet space, while the additional bedrooms are bright and spacious. A true bonus is the expansive garage/workshop a dream for mechanics, woodworkers, or anyone in need of serious storage or creative space. Located in a peaceful small town, you'll enjoy quiet streets, a strong sense of community, and all the comforts of rural living just a short drive from city amenities. Don't miss your chance to own this one-of-a-kind property that blends historic charm with modern convenience. (id:46416)
Pc275 Realty Inc.
71858 Sunridge Crescent
Bluewater (Hay), Ontario
Spectacular 4 bedroom, 3 full bathroom mid-century modern home just a 5 minute drive to everything you need in Grand Bend & literally 130 metres to the sparkling shores of Lake Huron! Situated 1 row behind the lakefront lots, this IS a LAKEVIEW property. This stellar location provides a spectacular view of the sun setting into the Lake Huron horizon from the 2nd story primary suite with walk-in closet & large ensuite bathroom. There is also a main floor bedroom with cheater ensuite privileges & a separate entrance from your enormous backyard fostered by this 3/4 acre lot. From the epoxy coated concrete floors, stonework & steel exterior + steel roof, & tasteful & timeless design choices w/ the generous custom kitchen to the towering modern fireplace, shiplap ceilings, & endless natural light provided by the floor to ceiling windows, this stunning masterpiece is a one-of-a kind offering in the current marketplace. It's a truly exceptional structure for the intelligent buyer boasting an ICF foundation (insulated concrete forms), extremely efficient in-floor gas fuelled radiant heat (also forced air furnace) running throughout the main level & the 31' X 24' two Bay 3 car garage, & the most resourceful use of space! $100,000 in exterior improvements in 2021/2022 including concrete pad, paved driveway for 8+ cars, trailer parking, custom landscape and firepit by Oasis Landscape, 1200 sq. ft. of composite decks and stamped concrete, 8X12 shed, Enjoy the 6 person Jacuzzi hot tub on the expansive deck and summer evenings around the firepit. Sunsets on one side, sunrises on the other, huge lot, loads of privacy with 9 newer trees. $260 annual fee for subdivison. (id:46416)
Oliver & Associates Trudy & Ian Bustard Real Estate
Contact me
Resources
About me
Yvonne Steer, Elgin Realty Limited, Brokerage - St. Thomas Real Estate Agent
© 2024 YvonneSteer.ca- All rights reserved | Made with ❤️ by Jet Branding
