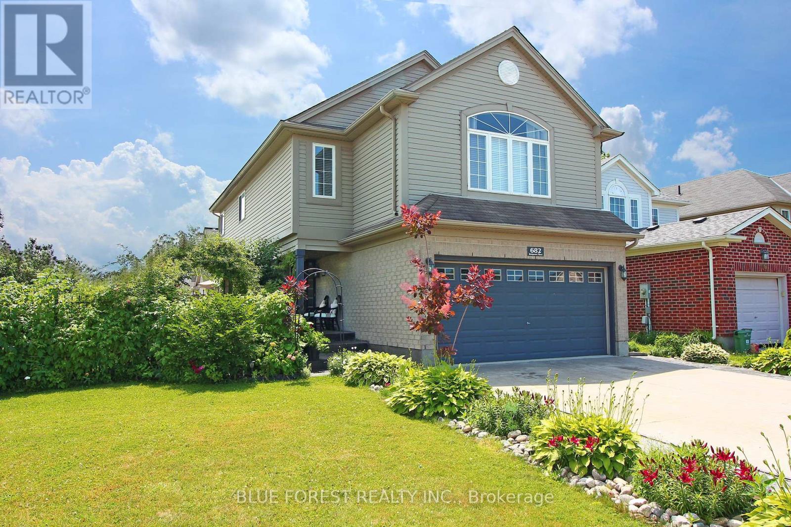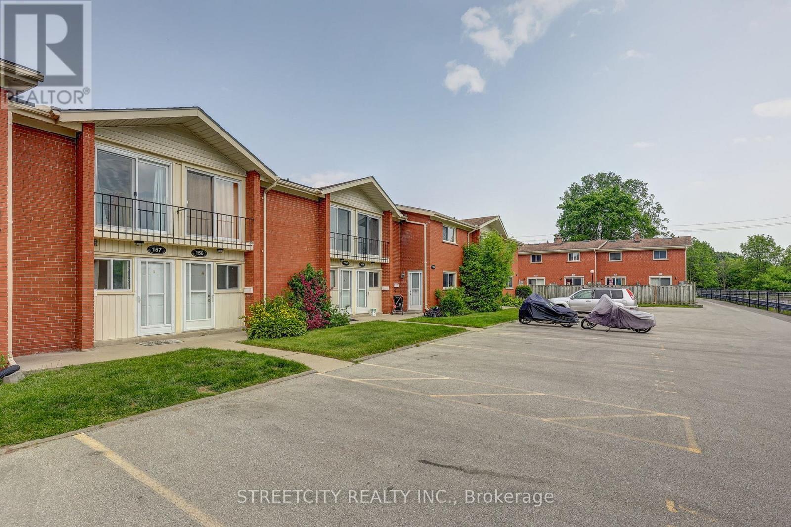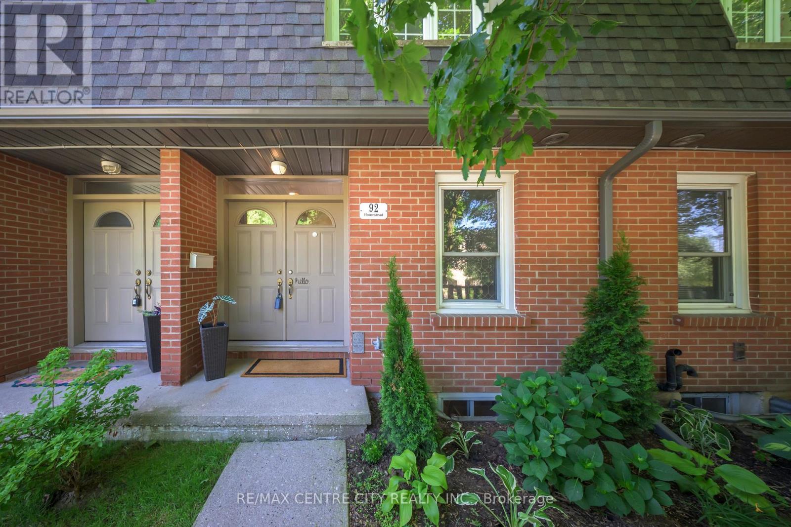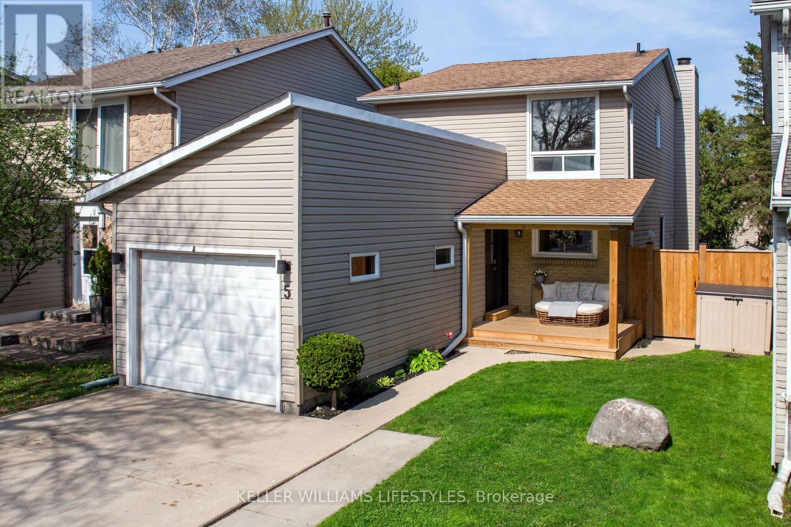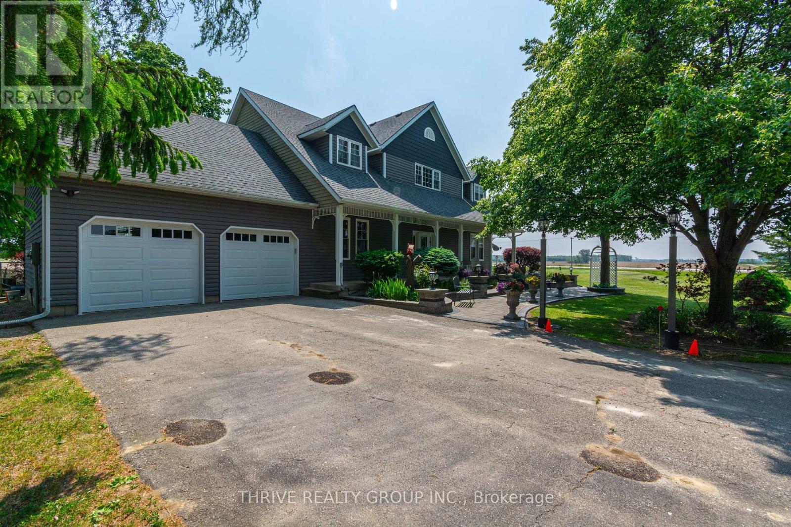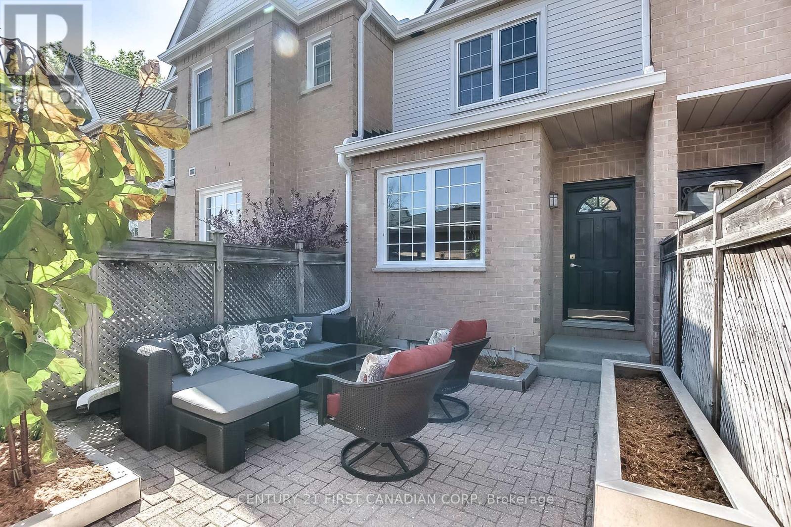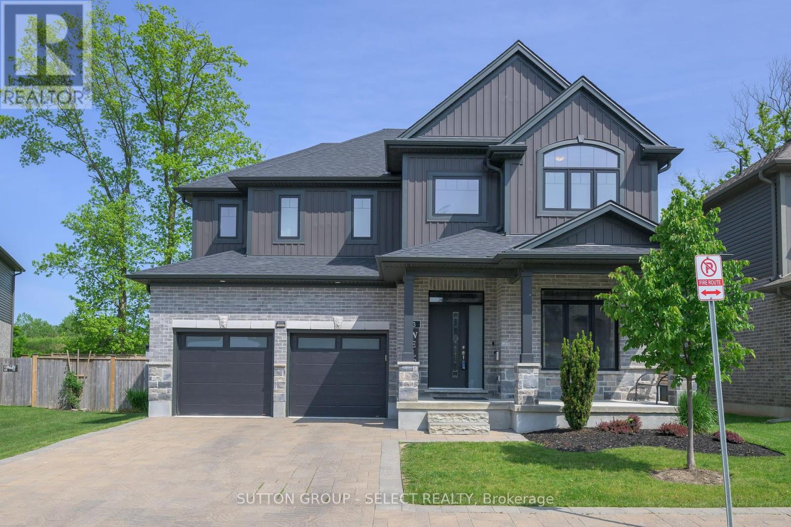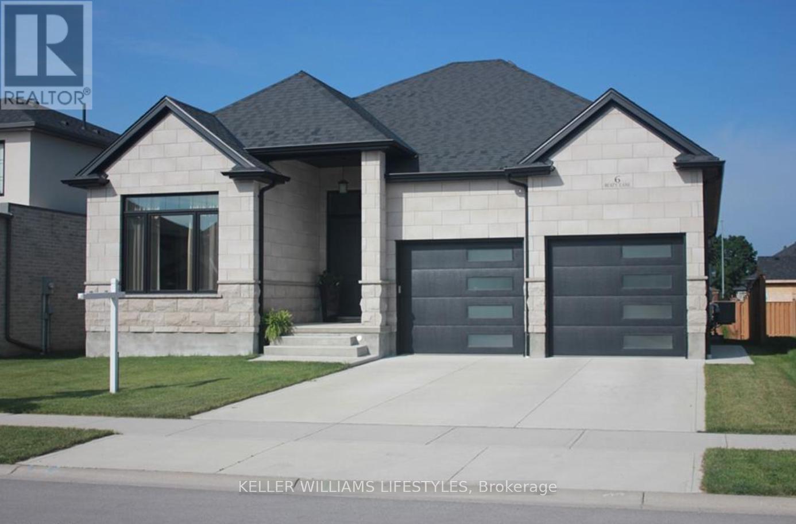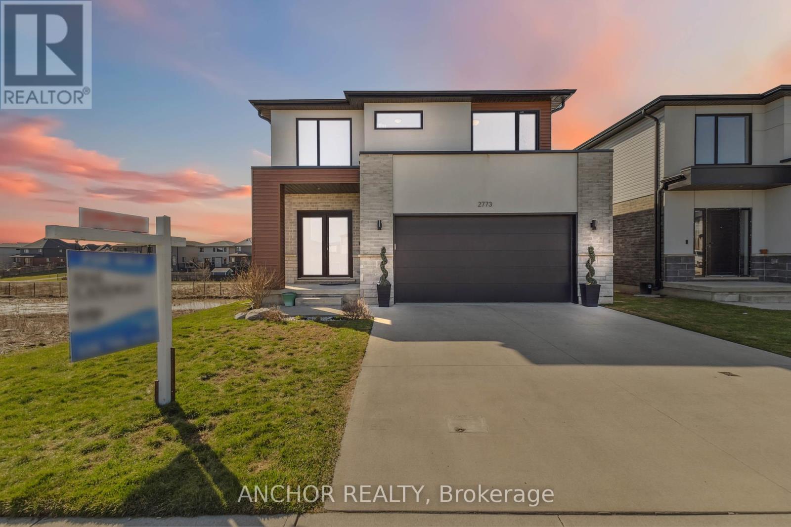Listings
10161 Andrea Street
Lambton Shores (Port Franks), Ontario
Welcome to 10161 Andrea Street in Port Franks...A quiet wooded retreat on a dead-end street in a picturesque enclave of residential homes. This renovated raised ranch offers 4 bedrooms (2 up, 2 down), and 2 full bathrooms. The main level boasts a vaulted ceiling, open concept kitchen with quartz countertops on a large island and stainless steel appliances. The living room has a cozy gas fireplace and the dining area is spacious with patio doors to the deck overlooking your private woods. This home is bright and spacious. The 2 upper bedrooms are a great size and the main floor bathroom has been renovated with a jetted tub. Downstairs, there are 2 more bedrooms, a renovated 3 piece bathroom, family room and a cozy wood burning fireplace. From here walk out to your back yard......Perfect as an in law suite or cottage guests. Just minutes from the beaches of Lake Huron and Pinery Provincial Park. Benefit from your private community beach just 5 kilometres away and the Ausable River is 0.5 kilometres away. Enjoy playing at any of 5 public golf courses each less than a 15 minute drive. Grand Bend 14 kms to the east, Sarnia and the border just 68 kms to the west. Updates include: Metal roof (2009), Main and lower level bathrooms , Flooring and painting throughout (2024), 4th bedroom (2024), washer & dryer relocate (2024), Lower level windows (2024). (id:46416)
RE/MAX Centre City Realty Inc.
682 Hedgerow Place
London North (North C), Ontario
Nestled in the heart of the family-friendly Stoneycreek neighborhood, this stunning 3+1 bedroom home offers the perfect blend of comfort, style, and convenience. Set on a private corner lot, the home boasts a beautifully landscaped exterior with perennial and vegetable gardens, framed by white river rock and stamped concrete walkways all designed for easy upkeep. Inside, an open-concept main floor filled with natural light creates an inviting space for gatherings or quiet evenings with family. The kitchen flows seamlessly into the living area, creating the perfect backdrop for family dinners or entertaining friends. Includes gas stove and reverse osmosis water filtration. Main level features gleaming cherry hardwood flooring throughout. A 30x16 composite deck awaits, complete with a deluxe outdoor kitchen and a cozy gazebo that promises endless summer BBQs. Second level features an extra large Great Room perfect for movie nights, a playroom, or a cozy family lounge, with an additional nook perfect for a home office or study area. 3 spacious bedrooms and 2 full bathrooms including a master ensuite, and a convenient 2nd floor laundry room with gas dryer. The heated double-car garage, paired with a double concrete driveway, adds practicality and convenience. A fully finished basement offers comfort with a large family room, one bedroom, 3-piece bathroom, wet bar, cold room and plenty of storage. Located just minutes from top-rated schools, nature trails, playgrounds, shopping, restaurants, YMCA, and the public library, this carpet-free property offers unparalleled access to everything a growing family could need. With all appliances and blinds included, this move-in-ready home is an exceptional opportunity to enjoy the best of Stoneycreek living. Don't miss your chance to make it yours. Schedule a private showing today! (id:46416)
Blue Forest Realty Inc.
157 - 1090 Kipps Lane
London East (East A), Ontario
Welcome to 157-1090 Kipps Lane, a delightful 2-bedroom, two-storey starter home, conveniently located in northeast London, a short walk from tons of amenities and public transit. The kitchen features stainless steel appliances & the open-concept living and dining area offers a warm and welcoming space to relax or entertain. Upstairs you will find a full bathroom and two bedrooms. The home is freshly painted and also features a large unfinished half-height basement with laundry hookups and tons of storage space. Alternatively coin laundry is available in the complex. Enjoy stress-free parking with your own designated spot right in front of the unit, plus additional visitor parking for guests or second vehicles. Condo fees cover water, landscaping & snow removal. If you've been looking for an affordable first home or investment property, book a private tour today. (id:46416)
Streetcity Realty Inc.
48 - 92 Homestead Crescent
London North (North F), Ontario
Highly desirable, totally renovated 2 bedroom, 1.5 bath 2- storey condo in close proximity to all major amenities. Approximate 1180 sf. of new interior living space. Exceptional school district of Emily Carr Elem. PS, Banting HS, with plenty of parks & surrounding trails. Condo is tucked away in a quiet highly desirable neighbourhood in North West London. All within walking distance. Complete tasteful interior renovation including: luxury plank flooring, ceramic tile, newer trim, doors, including all lever hardware package, new basement commercial acoustic ceiling tiles, Updated Kitchen cabinets with tops, sink, faucet. Complete modern lighting fixtures throughout with LED bulbs, new CO2, newer appliances, AC, upgraded electrical with Decora switches and outlets, completely re-modelled both bathrooms, Wonderfully decorated in a modern neutral paint shade including staining of stairs, fresh white ceilings, new whites on trim and doors. The upper level has 2 generous bedrooms, linen and full bathroom. The main floor has a familyroom, separate eating and galley kitchen. The lower has a familyroom, utility / storage, laundry. Enjoy the gorgeous outdoor private rear yard ideal for entertainment and relaxation; newly landscaped in a mature setting area of shaded tree park/play setting. 2 open assigned parking spaces & plenty of visitors spots. The condo corporation recently renovated the exterior, windows, doors, shingles and all aluminum work. Plus low condo fees and is move in ready condition. (id:46416)
RE/MAX Centre City Realty Inc.
28 Weir Crescent
St. Thomas, Ontario
Welcome to your dream home in the highly sought-after community of Millers Pond! This beautifully updated bungalow offers the perfect blend of comfort, style, and functionality for modern family living. Boasting 3 spacious bedrooms on the main floor and 2 additional bedrooms in the fully finished basement, there's room for everyone. The basement also features a generous rec room, a 4-piece bathroom, and a dedicated media lounge with wet bar! perfect for entertaining or relaxing with family. The primary suite is a true retreat, complete with a large upgraded walk-in closet and a luxurious 4-piece ensuite. The heart of the home, the kitchen, is designed to impress with a quartz island with bar seating, a walk-in pantry, ceiling-height cabinetry, quartz countertops, a sleek gas stove, and an upgraded range hood. Step out from the dining area through the patio doors into your private backyard oasis. Enjoy the expansive stamped concrete patio, beautifully landscaped yard, and a handy shed for all your storage needs all enclosed within a fully fenced yard ideal for kids and pets. Additional highlights include a double-car garage with a concrete driveway, convenient main-floor laundry, and abundant exterior lighting. From top to bottom, this home showcases pride of ownership and thoughtful upgrades throughout. Dont miss your chance to own this exceptional home and become a part of the welcoming Millers Pond community. Schedule your private showing today! (id:46416)
Blue Forest Realty Inc.
5 Winding Woods Crescent
London North (North F), Ontario
It's not every day a home like this comes up in Whitehills, especially at this price. This 3-bedroom, 2-bathroom home is full of family-friendly features and offers exceptional value. Tucked away on a quiet crescent between two parks, it features generously sized principal rooms and an open main floor layout. The bright, welcoming living room includes a gas fireplace and overlooks a private, fully fenced backyard with a covered patio and playset. Thoughtfully designed for young families, the home includes built-in child-proof gates at both the upper and lower levels for added safety and peace of mind. Upstairs, you'll find three spacious bedrooms, including a king-sized primary with wall-to-wall closets and ensuite access. The finished lower level adds a large family room and an oversized laundry room with space to add a third bathroom. An attached, insulated single-car garage with inside entry provides everyday convenience ideal for parking, storage, or a home gym. Only steps to Emily Carr PS and walking distance to St. Marguerite D'Youville and Sir Frederick Banting SS. One direct bus to Western University. Close to trails, parks, shopping, public transit, and every amenity. This beloved home is ready for its next family to move in and make it their own. (id:46416)
Keller Williams Lifestyles
6228 Bethel Road
Warwick (Watford), Ontario
Perfectly positioned near Highway 402 for effortless commuting, this stunning 4-bed, 3-bath Cape Cod-style home sitting on a private 1-acre lot offers the best of both worlds - convenience and tranquility! The curb appeal of this home is unmatched with its sprawling footprint, double car garage, gabled roof, inviting front porch and stone patio. Step inside to experience the ultimate in open-concept living with a breathtaking double-height living room, where soaring ceilings and expansive windows flood the space with light. The upper mezzanine features an open-air railing overlooking the first story making it the perfect spot for a bright and airy home office. The secondary upper bedroom is spacious enough to serve as a large second living room. The primary suite is a true retreat, complete with a PRIVATE TERRACE, walk-in closet, and an ensuite updated in 2022 featuring a walk-in shower and soaker tub. Outdoor living is a dream with a covered back deck overlooking the treed, private yard with neighbouring farmers fields. Enjoy getting back outdoors or letting the kids play worry-free on the unused gravel road that offers the perfect setting for uninterrupted running, biking, and more. The expansive driveway with a turnaround provides ample space for trucks, campers, or extra vehicles during gatherings. Pride of ownership is evident throughout the home, with a long list of upgrades, including a new Lennox furnace (2021). Don't miss your chance to call this peaceful retreat home! (id:46416)
Thrive Realty Group Inc.
53 - 1570 Richmond Street
London North (North G), Ontario
Attention First time home buyers, young professionals, down-sizers! This beautifully updated two bedroom, two bath condo offers the perfect blend of style, comfort and functionality. Spread over two stories, this home features a detached garage, two inviting patios for outdoor relaxation and thoughtful upgrades throughout. The current owners have infused the space with unique character, highlighted by a striking love for metal art that brings a sleek, modern unique edge to the decor. From the open concept living and dining areas to the updated kitchen and bath, every corner of this home shows incredibly well and is move in ready. A rare find with such personality and polish. This one is a must see. Maintenance-free living at its finest. Centrally located and close to many amenities. Schedule your showing today. (id:46416)
Century 21 First Canadian Corp
33 - 1061 Eagletrace Drive
London North (North S), Ontario
Step into refined living with this exquisite residence, perfectly positioned in a quiet enclave of executive homes. Combining timeless elegance with modern functionality, this property offers an unparalleled lifestyle just moments from top-tier amenities, including upscale shopping, championship golf courses, nature trails, the aquatic centre, hospitals, and the University. The homes striking exterior blends brick, stone, and siding in soft earth tones, exuding sophistication. A welcoming front porch invites you to relax, while the spacious back deck partially covered for year-round enjoyment is ideal for alfresco dining against breathtaking western sunsets. Inside, rich oak hardwood floors flow throughout the main level, complemented by a dramatic ebony-tone staircase with iron railings. The open-concept layout effortlessly connects distinct living spaces, anchored by a fabulous great room featuring a gas fireplace with floor-to-ceiling tile surround. Expansive windows and transom details flood the home with natural light, enhancing the airy ambiance. The chef-inspired kitchen is a masterpiece of design, boasting high-gloss white cabinetry contrasted with sleek graphite accents, a 4-seat quartz waterfall island, and premium finishes. The main floor also includes a private office, a formal dining room, and a practical laundry/mudroom with built-in lockers. Upstairs, the lavish primary suite offers two walk-in closets, and a spa-like 5-piece ensuite with dual sinks and a glass/tile shower. Three additional bedrooms provide ample space for family or guests. The professionally developed basement features a sprawling games/media room, a fifth bedroom, and a full washroom perfect for guests or entertainment. Enjoy a maintenance-free lifestyle with snow removal, lawn care, and driveway services covered by a modest $307/month fee, leaving you free to explore nearby Sunningdale Golf Club or the scenic Medway Valley Heritage Forest. (id:46416)
Sutton Group - Select Realty
9460 Currie Road
Dutton/dunwich (Wallacetown), Ontario
Country Charm Meets Modern Comfort Spacious Bungalow with Bonus Development Lot! Welcome to the perfect blend of peaceful country living and stylish, move-in-ready comfort. This beautifully updated Ranch offers convenient one-floor living with a fully finished basement, multiple upgrades, and plenty of space inside and out. Step inside to discover new flooring throughout, fresh paint, and fully remodeled bathrooms that bring a modern touch to this warm and inviting home. The main floor features 2 generous bedrooms, large principal rooms, and 2 cozy wood-burning fireplaces-perfect for family gatherings or quiet nights in. The fully finished basement offers 3 additional bedrooms, giving you room for guests, a home office, or growing families. Major updates include: Durable steel roof, High-efficiency tankless water heater (2025), Furnace and A/C (2021), Updated electric panel (2024). Enjoy peace of mind and bonus value with all appliances included, a top-of-the-line 85-inch TV, and even a riding lawn mower-everything you need to settle in comfortably from day one. Outside, the property boasts three outbuildings plus a massive 2-story detached shop (14x40ft) ft)-perfect for hobbyists, home-based businesses, or storage needs. BONUS: This home includes a side lot measuring of approx. 50x140 ft, ideal for future development-build a guest house, expand your outdoor living space, or explore investment possibilities. This rare find offers the best of both worlds: quiet country living with modern amenities and room to grow. (id:46416)
Royal LePage Triland Realty
6 Beaty Lane
Zorra (Thamesford), Ontario
Welcome to 6 Beaty Lane, in the family friendly community of Thamesford. This 3+2 bed, 3 bath, fully finished bungalow is sure to impress. With 3600 sq ft of finished space, it's a perfect home with plenty of space for a family, or anyone looking for easy one floor living. The upgrades in this home are endless. From the beautiful exterior Ariscraft stone, to engineered hardwood throughout the interior main floor, soaring 12ft ceilings in the grand double door foyer, spa-like ensuite with a freestanding tub and upgraded tile, and 15ft granite eat-in island. Hot water tank and water softener are both owner owned. The basement features cozy carpet throughout, 9ft ceilings, and a massive rec room to fit any and all activities one can imagine. Backyard is landscaped, with a stone patio detail. However, with the park, splash pad, and community centre within walking distance, you'll find yourself and your family enjoying the wonderful amenities the lovely community of Thamesford has to offer. City of London is a short drive away, as well as easy access to Highway 401 and the neighbouring community of Ingersoll. Call to book your showing today, as the pictures truly don't do this beauty justice! (id:46416)
Keller Williams Lifestyles
2773 Heardcreek Trail
London North (North S), Ontario
Welcome to 2773 Heardcreek Trail, featuring a WALKOUT BASEMENT that offers incredible versatility and can easily function as a private granny suite, featuring a spacious bedroom, full bathroom, cozy den, and a convenient kitchenette with a sink and counter space ideal for extended family, guests, or potential rental income.! Located in the highly desirable Foxfield community, this home offers a serene creek view from the backyard, providing the perfect blend of privacy and luxury. This spacious Millstone Home two-story model is both elegant and functional, with a striking combination of brick, stone, and aluminum on the exterior, complemented by a concrete driveway and an oversized garage. Inside, you'll find a beautifully designed custom kitchen with sleek cabinetry and quartz countertops, along with hardwood flooring throughout the main level and second-floor hallway. The main floor also includes a convenient laundry/mudroom and impressive 9-foot ceilings, adding to the home's open and airy atmosphere. Upgraded trim work throughout enhances the home's refined and sophisticated feel. The primary bedroom is a peaceful retreat, featuring a walk-in closet and a luxurious ensuite with a glass shower, double vanity, and a soothing soaker tub. Located in the heart of Foxfield, this home is just minutes from schools, scenic walking trails, and all the essential amenities, including a hospital, university, restaurants, banks, medical offices, grocery stores, and major shopping centers. Don't miss your chance to view this North London beauty. Schedule your tour today! (id:46416)
Anchor Realty
Contact me
Resources
About me
Yvonne Steer, Elgin Realty Limited, Brokerage - St. Thomas Real Estate Agent
© 2024 YvonneSteer.ca- All rights reserved | Made with ❤️ by Jet Branding

