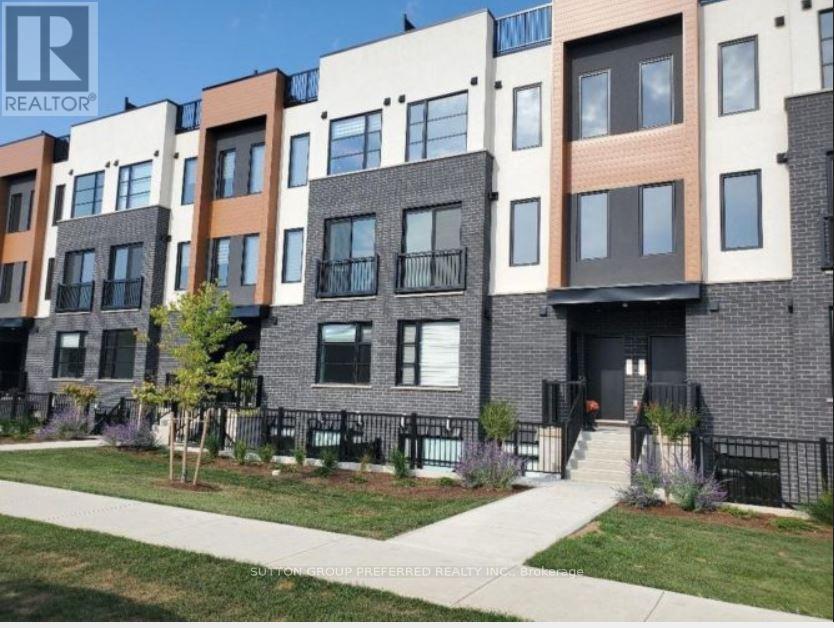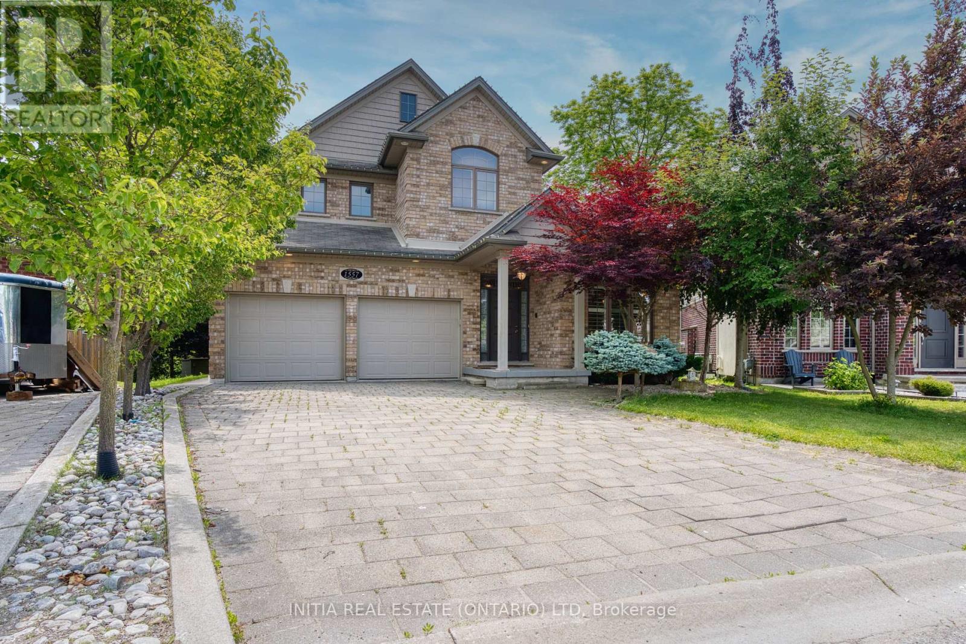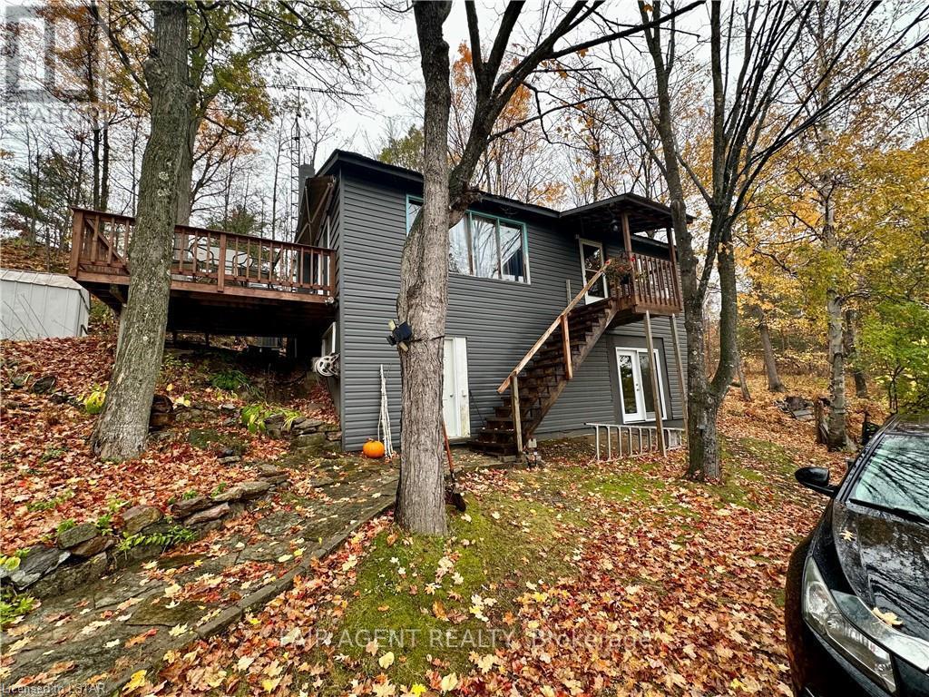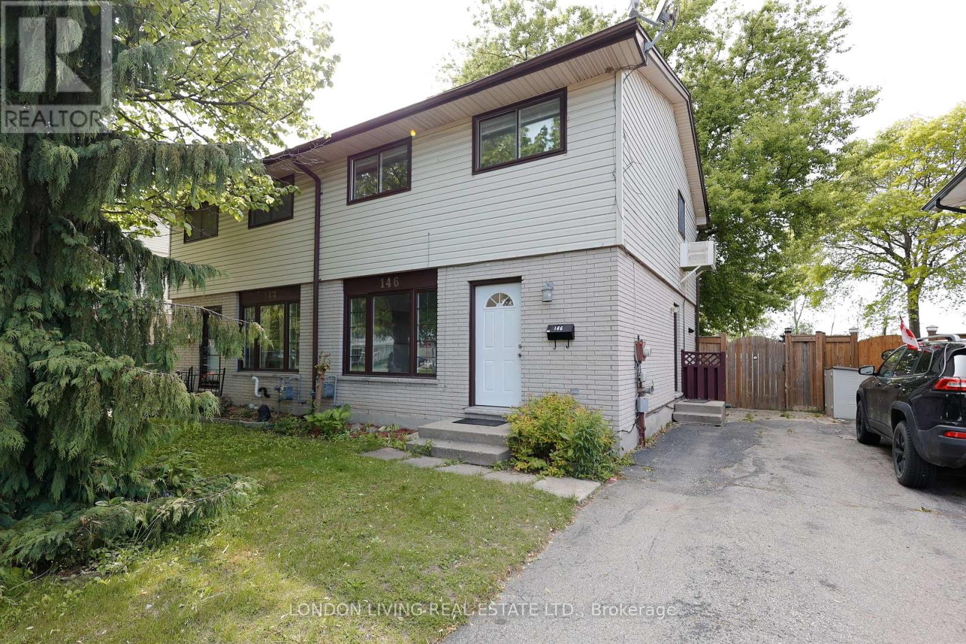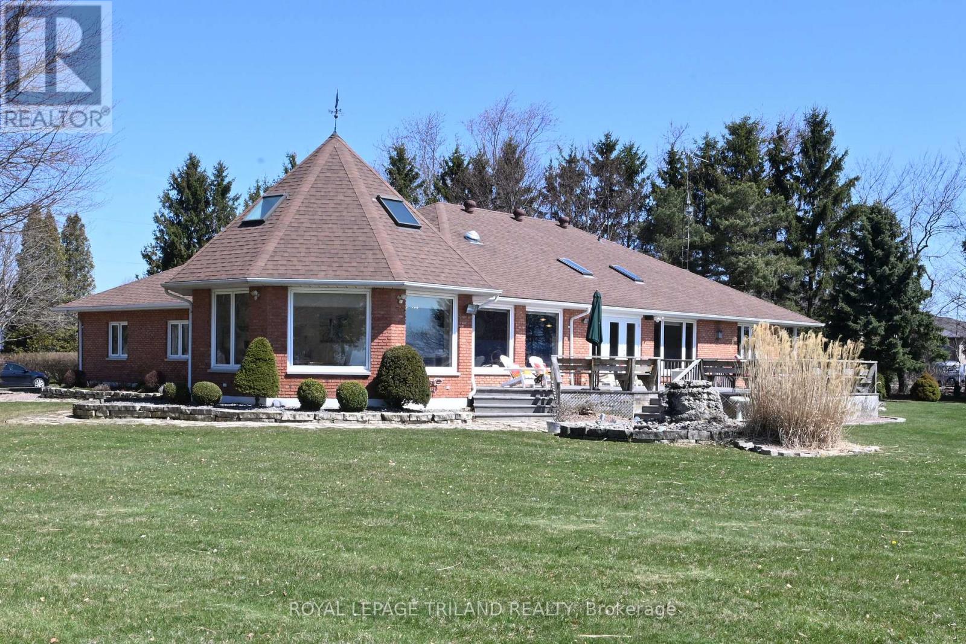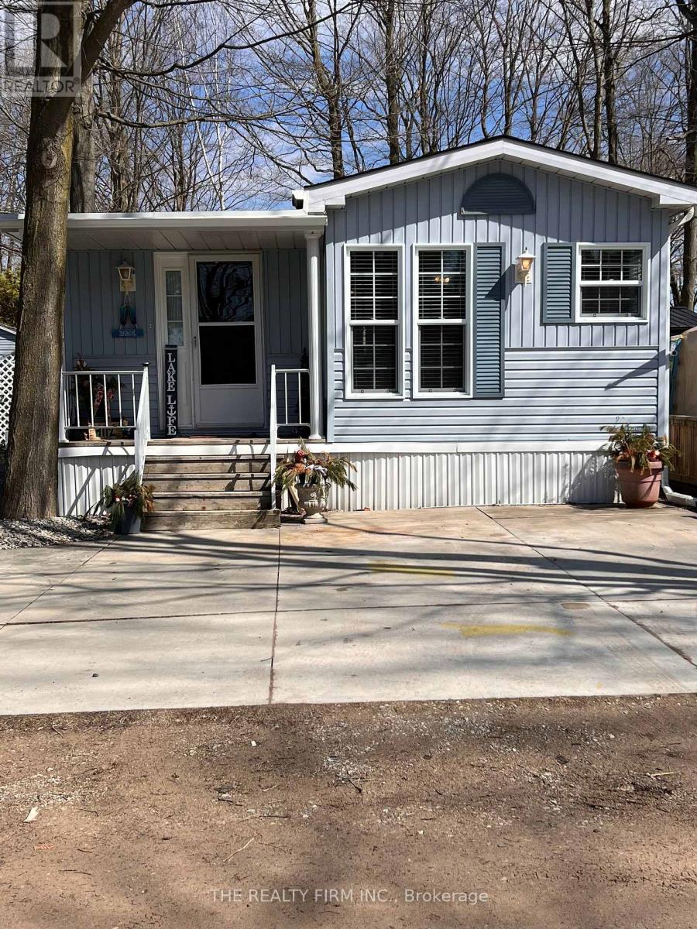Listings
191 - 3900 Savoy Street
London South (South V), Ontario
Enjoy living in this newer, stylish condo in Lambeth. Close to all amenities and major highways, minutes away. 1252 sqft modern living with family room, overlooking kitchen and eating area, lower level a bedrooms, 2.5 bathrooms, laundry in lower level, 2 car parking + visitor parking. Price below what owners paid for new. All appliances included. Condo fees are 227/month (id:46416)
Sutton Group Preferred Realty Inc.
422 Chester Street
London South (South G), Ontario
First time on the market since it was built in 1945, this home sits on an expansive lot of over half an acre in one of Londons most sought-after neighbourhoods. This property offers a rare opportunity for those looking to create a home that fits their vision. The main house which has 3 bedrooms and 1.5 bathrooms is full of original charm built-ins, woodwork, and a solid layout but its ready for someone to roll up their sleeves and bring it back to life. Whether you're looking to restore its character or reimagine it with a modern touch, there's plenty of room here to make it your own. Included is a separately metered 1-bedroom, 1-bathroom suite with its own private entrance. It's a great setup for multigenerational living, a granny suite, or an income apartment. (Note: the suite does not have air conditioning.)Outside, the oversized lot offers privacy, green space, and the potential to expand. And for those thinking bigger there may be development possibilities, thanks to the lot size and zoning. Buyers are advised to do their own research and confirm options with the City of London. Whether you're renovating, investing, or building toward the future, 422 Chester Street is a blank canvas in a location that rarely comes available. Sold as-is, where-is. (id:46416)
A Team London
1557 Privet Place
London North (North D), Ontario
This quality-built Wastell Home is located on a premium lot and a quiet cul-de-sac, that backs onto private natural woods with pond, and nature trails. Professionally designed 4+1 bedroom, 3.5 baths, 2 storey home with finished basement featuring many custom designed finishes. There is a private main floor office with large windows and great natural lighting. The kitchen features custom designed maple cabinetry with granite counter tops and a walk-in pantry, plus a built-in coffee bar with lighting. There is quality hardwood and ceramic flooring, California Shutters, and large bright windows to bring the outdoor beauty in, while enjoying your gas fireplace in the family room. The second floor loads 4 bedrooms, 2 full bathrooms, a study area and laundry. The basement has a large entertainment room with built in wet bar, full bathroom, a large bedroom and tons of storage. Walk out from the kitchen to the large entertaining private raised deck and enjoy the relaxation of nature around you, and a fully fenced in backyard area. The home finishes off with an oversized garage with extra workshop/storage area. Furnace 2022, new Refrigerator, newly painted, and new hardwood floors. Close to shopping, groceries and easy access to airport and highway. A great family home in a fantastic location. (id:46416)
Initia Real Estate (Ontario) Ltd
Century 21 First Canadian Corp
510 Cherie Hill Lane
Tay Valley, Ontario
Discover your year-round sanctuary on Adams Lake in Perth, Ontario. This splendid 4-season waterfront home, complete with a lower-level walkout, offers approximately 100 feet of pristine water frontage. Revel in private moments by the fire pit near the dock, set within a landscaped yard that ensures seclusion. The home itself is an embodiment of light and space, featuring a sunlit open-concept kitchen and living area. With 3 bedrooms and a 3-pc bath, its designed for comfort. The expansive lower level, boasting high ceilings, is a blank canvas, ready to be tailored to your desires. Positioned in a serene locale, you're moments away from town, parks, and beaches. A quaint shed on the property holds the potential for transformation into a dreamy sleeping loft. Proximity to Perth, Rideau Ferry, and Murphy's Point Provincial Park is an added advantage. What truly sets this home apart is its direct access to Big Rideau Lake and the opportunity to navigate the canals, ensuring endless boating adventures. Dive into a life where privacy meets unparalleled convenience and recreation. Welcome to a lakeside dream, where every season is a celebration. (id:46416)
Fair Agent Realty
1204 Mary-Lou Street
Innisfil (Alcona), Ontario
Introduce yourself to 1204 Mary-Lou Street, a beautifully maintained detached link home in the heart of Innisfil's Alcona community. Offering the perfect blend of style, comfort, and privacy, this home backs onto a scenic trail and green space meaning no rear neighbours and stunning natural views right from your backyard. The all-brick exterior ensures durability and low maintenance, while charming pot lights add warmth and character. Inside, the main floor features elegant hardwood flooring throughout the great room and family room, where an electric stone fireplace creates a cozy atmosphere. The upgraded kitchen is both stylish and functional, boasting stainless steel appliances, ample counter space, and a walkout to the deck perfect for morning coffee or summer barbecues with a peaceful backdrop. Upstairs, engineered hardwood flooring (2021) enhances the three spacious bedrooms, including a generous primary suite with a walk-in closet and a private 4-piece ensuite. A convenient upper-level laundry room with built-in appliances adds to the homes practicality. The finished walkout basement expands your living space with a large recreation area, a wet bar, and a full bathroom featuring heated floors and a walk-in shower. Step outside to enjoy a private yard with direct access to the adjacent trail. Additional features include a versatile garage with epoxy flooring, built-in storage, and a heater, plus a private double driveway with parking for up to five vehicles. Located near parks, schools, public transit, and the future GO Station, this home offers a rare combination of convenience, comfort, and unparalleled backyard privacy. ** This is a linked property.** (id:46416)
Fair Agent Realty
500 Sophia Crescent
London North (North I), Ontario
Welcome to 500 Sophia Crescent, a beautifully maintained 3-bedroom, 3.5-bathroom home tucked away in North West London. Step into a bright, welcoming foyer that flows into an open-concept main floor featuring a stylish kitchen with granite countertops, ample cabinetry, tiled backsplash, under-cabinet lighting, stainless steel appliances including a gas range, and a walk-in pantry. The dinette area opens to a spacious deck and fully fenced backyard perfect for summer BBQs and entertaining. The cozy living room is highlighted by a gas fireplace set in a custom accent wall. You'll also find a convenient 2-piece bath and a generous laundry/mudroom with utility sink on the main level. Upstairs, an extra-wide hallway leads to three comfortable bedrooms and a 5-piece main bath. The primary suite boasts double doors, a large walk-in closet, and a luxurious 5-piece ensuite with double vanities, a soaker tub, and oversized shower. The finished lower level adds even more living space with a rec room, 3-piece bath, and an office that could easily serve as a fourth bedroom with its large egress window. A truly functional, modern and stylish home in a desirable neighbourhood! (id:46416)
Royal LePage Triland Realty
146 Culver Crescent
London East (East H), Ontario
Charming 3+1 Bedroom Semi-Detached with In-Law Suite Potential!Welcome to this well-maintained 3-bedroom, 1.5-bathroom semi-detached home featuring a fully finished basement with an additional bedroom, full bathroom, and kitchen rough-in perfect for an in-law suite or future secondary dwelling conversion.This move-in ready home boasts several recent upgrades, including:New flooring (2025), Freshly painted interior, New furnace & A/C (Oct 2024), Roof (2017), Additional attic insulation for improved energy efficiency. Outdoor upgrades: Gazebo (2020), Shed (2020), Fence gate (2019)The main level offers a functional layout with bright living spaces, while the spacious backyard is ideal for summer entertaining under the gazebo. Located in a family-friendly neighborhood close to Fanshawe College main campus, schools, parks, amenities and 15 minutes drive to highway 401. This home offers great value and flexibility for growing families or investors. Don't miss this opportunity. Book your showing today! (id:46416)
London Living Real Estate Ltd.
7154 Talbot Trail
Chatham-Kent (Blenheim), Ontario
Nestled on the picturesque North shore of Lake Erie, the Lakehouse is a fabulous custom-built ranch that offers a luxurious and serene living experience. This property is designed for easy one-floor living, featuring an open and inviting layout that seamlessly blends comfort with elegance. The heart of this home is the expansive great room and kitchen combo, perfect for both relaxing and entertaining bathed in natural light, thanks to the wall-to-wall windows that provide breathtaking, views of the sparkling lake. From here, you can step out onto the south-facing sundeck, an ideal spot for enjoying your morning coffee or hosting evening gatherings. Adjacent to the kitchen is a formal dining room, where you can host dinner parties and family gatherings in style. The main floor also boasts a cozy family room with a fireplace, offering a warm and inviting atmosphere for the whole family. The primary bedroom retreat, featuring a spacious layout and a 5-piece ensuite bathroom. A second guest bedroom on the main floor provides comfort and privacy for visitors. The lower level of the home offers two additional bedrooms for guests or family members, a recreation room, a games room, and laundry area. With ample storage space, this area can be adapted to suit a variety of needs, whether you desire a home gym, office, or additional living quarters. Situated on four manicured acres, the property offers stunning year-round views and plenty of outdoor space to enjoy. A triple car garage with a heated workshop provides ample room for vehicles and hobbies alike. The Lakehouse is conveniently located just 8 minutes from the charming town of Blenheim, ensuring easy access to amenities and services. Whether you are seeking a permanent residence or a vacation retreat, the Lakehouse on Talbot Trail promises an exceptional living experience. (id:46416)
Royal LePage Triland Realty
123 Applewood Crescent
London South (South N), Ontario
Welcome to 123 Applewood Crescent, London, ON, a spacious 3+2 bedroom, Sifton built raised ranch style home with fully finished lower level, 2 car attached garage and 16x32 inground pool with new liner and pump approximately 2019. The kitchen has updated countertop, sink and taps, new microwave and dishwasher (2024). The 9-piece dining room set with the oak China Cabinet is included. Upper level has replacement North Star windows with a transferable warranty. The lower level has a large recreation room with a cozy woodburning fireplace. Also in this level, two other rooms could have the dividing wall removed to make one larger games room area. Could provide great Granny Suite. The 2-car garage door was replaced approximately 2020, fibreglass shingle in 2015, and soffit, facia and eaves and gutter guard were done in 2022. This property is located convenient to Westmount Mall and other amenities in a quiet sought after neighbourhood. (id:46416)
Sutton Group Preferred Realty Inc.
602 Jamaica Street
London South (South M), Ontario
Stately, solid and super-spacious 5 bedroom (above grade), 3.5 bath all brick 2-storey on incredible 83x262ft park-like lot tucked away in a quiet Westmount neighbourhood. This stunning home boasts over 3100sf above grade + finished lower level & extensive list of quality updates inside out. Ideal for a large or growing family this magazine worthy home boasts: meticulously landscaped grounds with mature shade & fruit trees and flower gardens galore; grand curb appeal w/oversized covered front porch, extra wide double garage and ample driveway parking for about 6 cars; serenely elegant interior w/neutral décor boasts oversized windows (basement 2015 & rest 2021); dramatic front foyer w/curved staircase + spacious rear mudroom; huge living & dining rooms; main floor family room with built-in cabinets; beautifully renovated chef's kitchen (2020) w/granite counters, walk-in butlers pantry w/coffee bar & bar sink open to breakfast area w/built-ins; stylish main floor powder room; main floor guest bedroom currently used as office; the light filled 2nd level features laundry room (2017) for convenience, 5pc family bath, 4 oversized bedrooms all with walk-in closets include gorgeous primary w/updated 3pc ensuite; the finished lower level features 2 recreation rooms, 3pc bath, 2 cold rooms + loads of extra storage. The fully fenced private rear yard is simply breathtaking as it affords the perfect opportunity to beat the summer heat, relax and entertain with style with amenities such as expansive covered patio + open air stamped concrete patio, huge inground pool with oversized pool/storage shed + extensive raised vegetable garden beds for the avid gardener! Added features: pool liner-2021, owned hot water heater-2020 (electric), roof shingles-2015, CVAC roughed-in & much more. This awesome home on approximately 1/2 Acre lot cannot be rebuilt in the city for this price so do not miss out! Must see! (id:46416)
Royal LePage Triland Robert Diloreto Realty
99 - 1010 Fanshawe Park Road E
London North (North C), Ontario
Welcome to 1010 Fanshawe Park Road East Unit 99. A lovingly maintained townhome nestled in Londons desirable North East neighbourhood of Northridge. Well-managed condo community and built in 2015 with low condo fees, this home offers comfort, convenience, and incredible value for families, or down-sizers alike. Step inside to find a welcoming main floor with inside entry from the single-car garage, a 2-piece bathroom, and a bright, open-concept layout that seamlessly connects the living, kitchen, and dining areas. Sliding patio doors lead out to your private back deck, backing directly onto the tranquil Stoney Creek Valley - the perfect spot to relax and unwind. Upstairs, the spacious primary bedroom features double closets and a 3-piece ensuite with a walk-in shower. You'll also find two additional bedrooms and convenient second floor laundry, tucked neatly into the hallway for easy access. The finished lower level adds bonus living space and plenty of storage, perfect for a family room, home office, or gym setup. Ideally located with quick highway access, close to Masonville Mall, and within the boundaries of top rated schools like Stoney Creek Public School and Lucas Secondary School. This home checks all the boxes and is move-in ready, don't miss your chance to make this one yours! (id:46416)
Keller Williams Lifestyles
F 51 - 77794 Orchard Line
Central Huron (Goderich), Ontario
Welcome to your year-round retreat in the heart of one of Ontarios most sought-after family campgrounds. This 1995 Northlander mobile home is located in Pine Lake Campground, a member-owned, not-for-profit four-season community just minutes from Lake Huron and the charming village of Bayfield. Home Features: Well-maintained and updated 2-bedroom layout Open-concept living and dining area filled with natural light. Functional kitchen with ample cabinetry. Full 4-piece bathroom. Stamped concrete patio and covered porch, ideal for relaxing outdoors or entertaining friends. Located on a spacious lot with mature trees and room to personalize your outdoor space. Pine Lake Campground Amenities: Member-owned, not-for-profit corporation, no lot rental; you own your unit and a share in the campground. Four-season access with well-maintained roads and utilities all year. Recreation centre with an indoor heated pool, sauna, and lounge, 9-hole golf course, mini-golf, tennis courts, baseball diamond, basketball court, playgrounds. Two private lakes with beach areas, catch-and-release fishing, and nature trails. Weekly social events including card nights, dances, and community dinners. Laundry facilities, a campground store, and high-speed internet access available. Additional Info: Annual member fees help maintain and improve the campground. Gated entry for added security and peace of mind. Just a short drive to Bayfields shops, restaurants, marina, and the stunning Lake Huron shoreline. Whether you're looking for a peaceful seasonal escape or a year-round lifestyle change, this affordable and comfortable mobile home offers a chance to be part of a welcoming and well-established community. (id:46416)
The Realty Firm Inc.
Contact me
Resources
About me
Yvonne Steer, Elgin Realty Limited, Brokerage - St. Thomas Real Estate Agent
© 2024 YvonneSteer.ca- All rights reserved | Made with ❤️ by Jet Branding
