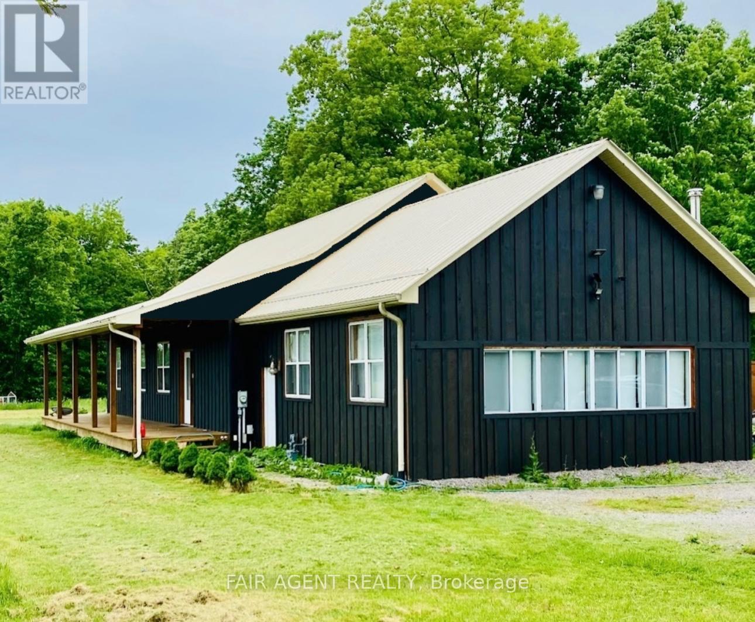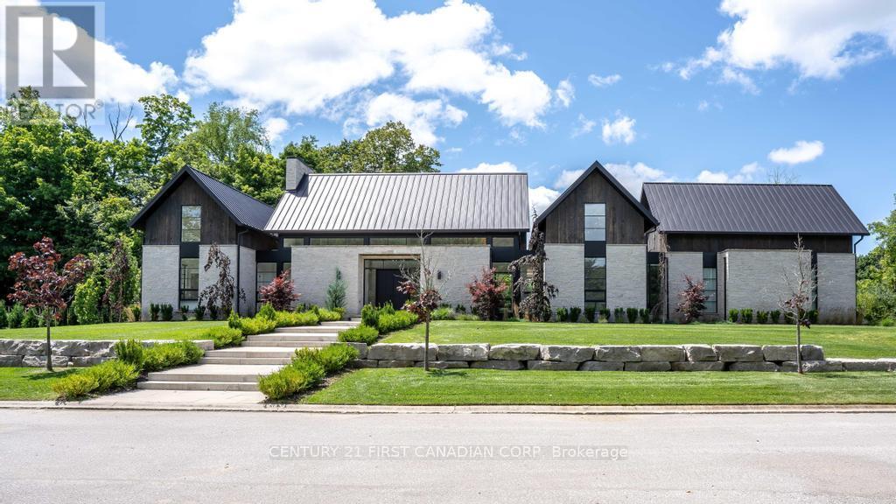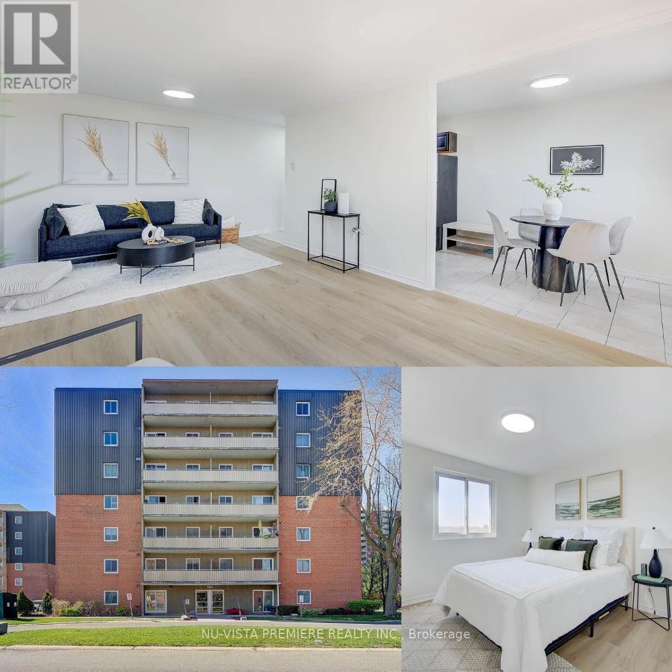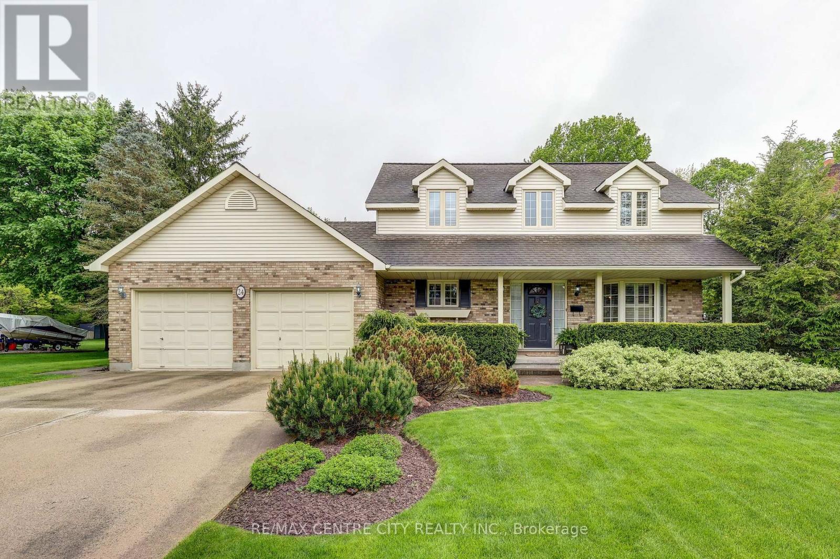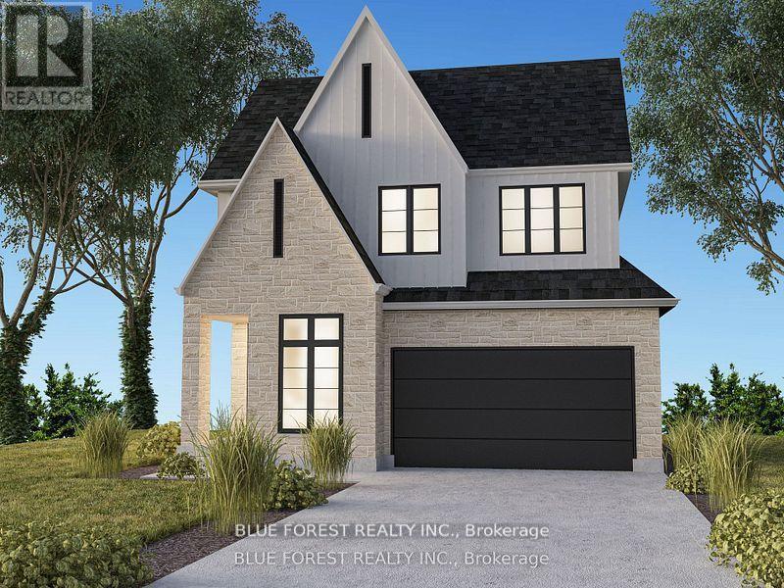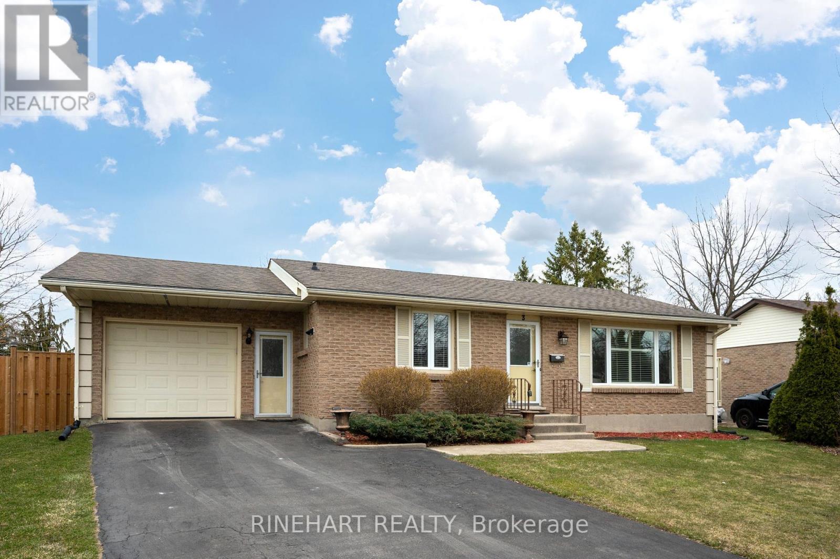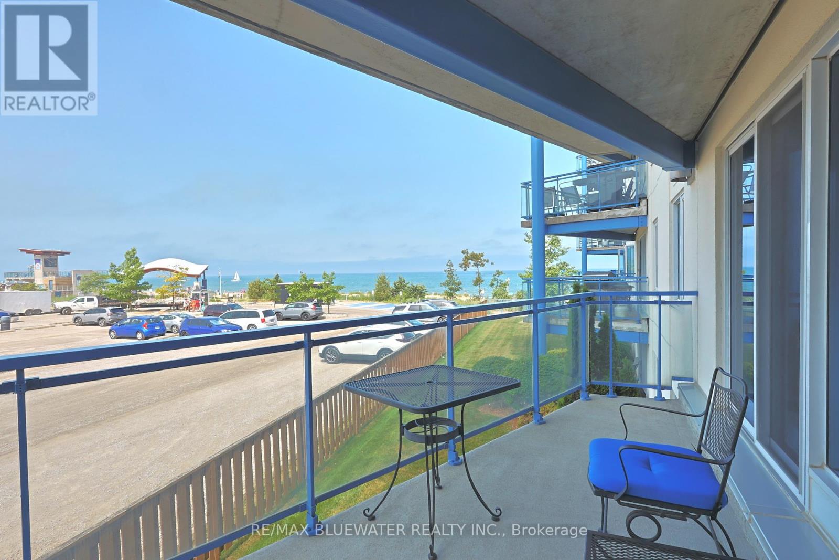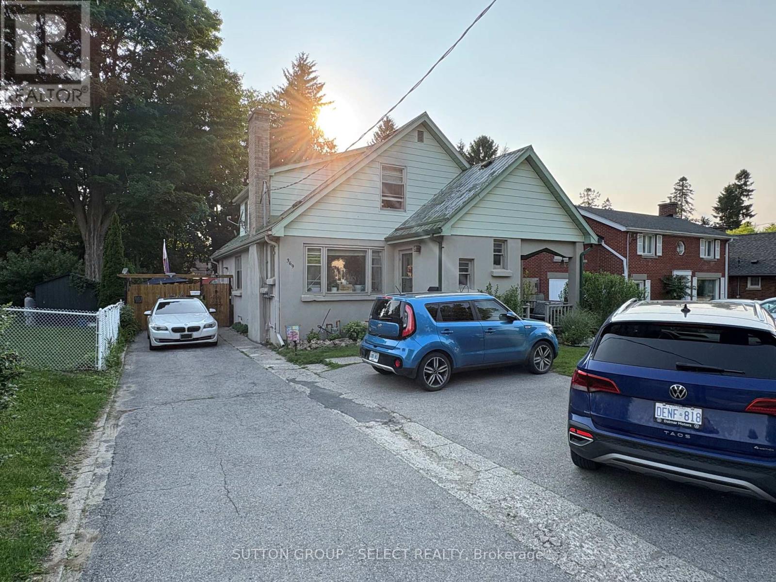Listings
56091 Maple Grove Line
Bayham, Ontario
Experience the perfect blend of modern comfort and country living at 56091 Maple Grove Line in Bayham. Situated on over 7 acres, this spacious bungalow offers privacy while keeping you within a 15-minute drive of Tillsonburg for all your shopping needs and Lake Burwell Beach for summer getaways. The home features an open-concept design with updated interiors, four bedrooms, and three bathrooms, including a convenient half-bath in the primary suite. A finished basement with a pool table and a separate entrance adds versatility, while a freestanding wood stove creates a cozy ambiance. Outdoor enthusiasts will appreciate the heated 15x30 ft above-ground pool and the expansive heated mechanic shop with a hoist perfect for hobbyists or entrepreneurs. The property backs onto a scenic ravine, providing a natural retreat, while its location on a corner lot offers easy access to main roads. With an impressive 17 parking spaces, including a detached garage that can accommodate up to 15 vehicles, there's room for all your needs. Additional features include a drilled well with a water filtration system, central air conditioning, and modern appliances. The home can also be sold fully furnished, making your move seamless. Enjoy peaceful rural living with convenient amenities nearby. (id:46416)
Fair Agent Realty
3819 Deer Trail
London South (South V), Ontario
A Masterpiece of Scandinavian Design and Modern Luxury. Discover 3819 Deer Trail, a one-of-a-kind luxury residence nestled in the heart of Lambeth's exclusive Deer Trail enclave. Set on a private cul-de-sac and surrounded by nature, this home offers a rare blend of peaceful seclusion and sophisticated urban living. Inspired by contemporary Scandinavian architecture the home radiates warmth and minimal elegance. Its striking stone exterior is both timeless and modern, creating a bold first impression. Inside, you'll find over 8,500 square feet of thoughtfully designed space, where every detail reflects quality craftsmanship and intentional design. This 5 bedroom, 5 1/2 -bathroom home is designed for elevated everyday living. The main level features 26-foot vaulted ceilings, flooding the space with natural light and creating a stunning sense of openness. The chefs kitchen is equipped with premium appliances, custom cabinetry, and an oversized island, flowing into an outdoor living area perfect for entertaining or unwinding in private. The lower level is a true extension of the homes luxurious feel, offering a home theatre, a stylish bar, second kitchen, home gym, sauna, guest suits, and a large great room -ideal for hosting or relaxing. For car enthusiasts or large households, the home includes a 5-car garage and parking for up to 16 additional vehicles. 3819 Deer Trail is more than a home- its a retreat. A place where modern elegance, Scandinavian simplicity, and natural tranquility come together to offer an unparalleled living experience in London, Ontario. Located minutes from schools, trails, shopping, and Hwy 401 access. A rare offering in one of London's most sought-after neighbourhoods. (id:46416)
Century 21 First Canadian Corp
602 - 1102 Jalna Boulevard
London South (South X), Ontario
STYLISH 6TH FLOOR CONDO! Fully Renovated in 2024! Welcome to this beautifully upgraded 2-bedroom, 1-bathroom condo offering modern comfort and elevated living. Fully renovated in 2024 with brand-new appliances, this bright 6th-floor unit features an open-concept layout, a spacious living room, and a redesigned kitchen with ample storage and prep spaceperfect for entertaining.Enjoy a dedicated dining area, a large primary bedroom with walk-in closet, and a versatile second bedroom ideal for guests or a home office. The updated 4-piece bath includes built-in storage for added convenience.Step out onto your private balcony with serene views or cool off in the outdoor pool. Laundry is just steps away on the same floor. The building features secure entry, a modern lobby with mail and package delivery, and transit at your doorstep.Minutes from White Oaks Mall, highways, parks, schools, and everyday essentials this turnkey condo delivers location, style, and convenience in one of Londons most connected neighbourhoods. (id:46416)
Nu-Vista Premiere Realty Inc.
233 Amy Street
Southwest Middlesex (Wardsville), Ontario
Lots of potential here !! This sale includes lot with home, and the adjacent vacant/serviced lot as well. Both properties have their own deed, and the vacant lot has water hookup. Total area of both parcels in 1.02 acre. The home is a 1400 sf+ bungalow, on a half-acre lot, with spacious rooms, fully finished up and down. Original radiant heat in ceilings is still operable, but home was updated with heat pump/air conditioning 2024. The basement has been fully renovated in last 4 years, with a sump pump installed. There is an inground pool that needs a new liner. The pool was last in operation 3 years ago, with all equipment in good working order back then. The garage has been modified to allow for extra living area, with heating/cooling. Great spot to entertain, or install an indoor golf simulator! It could still park one car, or be put back to double car parking. The adjacent treed 1/2 acre lot, could be sold, or held onto for building a future home for family members. Lots of opportunities here ! (id:46416)
RE/MAX Centre City Realty Inc.
39830 Shady Lane Crescent
Southwold (Talbotville), Ontario
First time on the market, original owners since 1989. This beautiful custom built, two-story home that's been meticulously maintained through the years . One of the most desirable mature subdivisions in the area , situated on a park like lot with stunning views of the mature landscape. This welcoming home features three bedrooms, 2.5 bathrooms and a finished lower level The master bedroom has ample closet space and a beautiful, five piece en-suite bathroom. As you enter this lovely home, you'll see the unique design of the stunning staircase and a formal dining area to the right. As you continue through the home, you will enjoy all the natural light that flows throughout the open kitchen, dining, and living room.. The well appointed kitchen has updated granite countertops loads of storage space and ample prep space with an island in the middle. The eating area has views of the stunning backyard in all seasons. A sunk in living room with gas fireplace, and California shutters through out. A handy drop zone space with main floor laundry and guest bathroom leads on its way to the attached double car garage with inside entry. The lower level has a finished rec room, craft/den plus a storage space. The curb appeal is absolutely beautiful with a covered porch,, easy maintenance classic landscaping. Double wide concrete drive with parking for 4. (id:46416)
RE/MAX Centre City Realty Inc.
23 Ayrshire Avenue
St. Thomas, Ontario
Welcome to your dream home brought to life by Woodfield Design + Build! This stunning 4-bedroom, 3-bathroom masterpiece offers unparalleled potential for customization, allowing you to tailor every detail to your unique taste and lifestyle. Boasting upgrades such as 9' ceilings on the main floor, elegant wood stairs, hardwood flooring throughout the main floor and hallways, striking black exterior windows, and a durable concrete driveway, this home promises both luxury and functionality. Embrace the opportunity to craft your perfect living space in a prime location. Don't miss out on the chance to turn your vision into reality! Many other plans and elevations available to choose from. (id:46416)
Blue Forest Realty Inc.
21 Ayrshire Avenue
St. Thomas, Ontario
Woodfield Design + Build is proud to present the Aspen Model. Your eyes are immediately drawn to the gorgeous front elevation. The 3 level front window draws in the perfect amount of natural light while showcasing a beautifully crafted wood staircase that matches your hardwood floor. 3 large bedrooms, each with a private ensuite bath. 3+1 bathrooms in total. 2 car garage. This home has everyone believing in love at first sight. Many more floor plans available. Inquire for more information. (id:46416)
Blue Forest Realty Inc.
269 Rivers Boulevard
South Huron (Exeter), Ontario
This beautifully maintained all-brick bungalow is ideally located in one of Exeter's most desirable residential neighborhoods. Set on a rare 76-foot-wide lot, this 1,750 sq ft home offers exceptional space both inside and out. The open-concept layout is perfect for everyday living and entertaining, featuring a bright kitchen with abundant white cabinetry, a generous island, and seamless flow into the dining and living areas.Enjoy the warmth of the gas fireplace in the spacious living room, or step out onto the south-facing lanai, an inviting outdoor retreat accessible from both the dining room and living room. A separate formal dining area provides an ideal setting for family gatherings, while main floor laundry adds convenience for all stages of life.The lower level features a large finished family room and expansive unfinished space, offering endless potential for additional bedrooms, games rooms, or hobby areas. A unique bonus is the heated and insulated room at the back of the garage perfect as a workshop, studio, or private retreat.Backing onto open green space, this property combines the tranquility of country living with the benefits of in-town amenities. Don't miss this rare opportunity! (id:46416)
Coldwell Banker Dawnflight Realty Brokerage
3 Greenfield Court
London South (South X), Ontario
Welcome to 3 Greenfield Court in South London, a well cared for bungalow with in-law suite potential thanks to the separate entrance through the enclosed breezeway. Sitting on a generous 100-foot wide lot, this home offers great flexibility for multigenerational living or future rental income! Inside, you're welcomed by a bright and spacious living room filled with natural light from the large front window. The layout flows easily into the updated kitchen, which features modern cabinetry, newer appliances, and updated tile flooring. Just off the kitchen is a cozy dining area with sliding doors that open to the three-season screened-in room, perfect for relaxing or entertaining in warmer months. The main floor includes two bedrooms and a renovated four-piece bathroom, with beautiful hardwood floors throughout the main living spaces. Downstairs, the fully finished lower level includes a large family room, a wet bar for entertaining, an office, a third bedroom, a 3-piece bathroom, and a laundry area. This setup offers excellent potential for a private suite or additional living space. Step outside to a fully fenced backyard with a patio, sitting area, and gazebo. Whether you're hosting friends or just enjoying a quiet afternoon, its a great spot to unwind. The home also includes a single-car garage and plenty of driveway space for extra parking. Located just minutes from White Oaks Mall, shopping, restaurants, libraries, the South London Community Centre, Fanshawe's South Campus, Victoria Hospital, and quick access to the 401, this home offers both comfort and convenience. Don't miss this incredible opportunity and book your showing today! (id:46416)
Rinehart Realty
206 - 9 Pine Street
Lambton Shores (Grand Bend), Ontario
Beachfront condo in the heart of Grand Bend with spectacular views of Lake Huron and just steps to the sandy beaches of Grand Bend. This 2 bedroom 2 bath unit on the second floor featuring 1166 sqft of open concept living space is the spot you have been looking for! The moment you walk into your home, the views are impressive from the lakeside wall of windows. Spacious entrance foyer welcomes you into home and leads you into the main living space featuring hardwood floors and a gas fireplace insert to an oak mantel. Walkout from the living room to your lake view covered balcony with natural gas BBQ line and sitting area for admiring the beauty of Lake Huron. Large U-shaped kitchen with stainless steel appliances, white cabinetry, eat up breakfast bar and tile flooring. Room to entertain family and friends around the dining table overlooking the living room. Primary bedroom suite with lake view sleeping area, walk in closet and full ensuite featuring in floor heat, jetted jacuzzi tub, stand up shower and vanity. The ensuite adds color to the start of your day with a custom painted waterfall in a meadow mural by Teresa Marie. The unit also includes a lakeview guest room, second full bath, in suite laundry and central air conditioning. Beach Place Condominiums features an updated entrance way with secured entry, elevator access to residence floors, landscaped grounds with lakeview seating area, reserved parking spots with gated entrance, residence storage lockers and lots of visitor parking. Come enjoy the lifestyle of Beach Place where a warm morning stroll looking for beach treasures awaits and a beautiful sunset amazes you night after night. A landmark building that only 30 residents get to call home or home away from home. (id:46416)
RE/MAX Bluewater Realty Inc.
369 Boler Road
London South (South B), Ontario
Fabulous location in the heart of Byron. Near shopping malls and all major conveniences. This 3-unit building, located on a 187 ft deep lot is an ideal set-up for an owner occupied main floor unit offering a large 2-bedroom apartment with hardwood floors throughout and full access to the large backyard. Separate 2-bedroom apartment upstairs and a separate 1-bedroom apartment in the basement. Laundry room in the basement for all the tenants to use. The building has had updated wiring , plumbing, water heaters and high efficiency furnace. Lots of parking for the whole building. Each unit offers a private patio area. Main floor 2-bedroom unit presently rented for $1250/mth plus hydro. Second floor 2-bedroom unit presently rented for $960/mth plus hydro. 1-bedroom basement unit presently vacant and should rent for at least $900-$1000 per month all inclusive. Don't miss out on this opportunity to own an income property in the heart of Byron. (id:46416)
Sutton Group - Select Realty
606 - 1030 Coronation Drive
London North (North I), Ontario
Look no further then this well maintained, spacious 2 bedroom plus a den unit with beautiful views from the 6th floor balcony. This contemporary designed unit features a large wrap around island perfect for entertaining, premium wood laminate flooring, granite countertops and so much more. (id:46416)
Sutton Group - Select Realty
Contact me
Resources
About me
Yvonne Steer, Elgin Realty Limited, Brokerage - St. Thomas Real Estate Agent
© 2024 YvonneSteer.ca- All rights reserved | Made with ❤️ by Jet Branding
