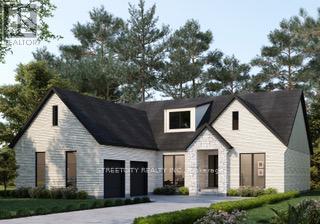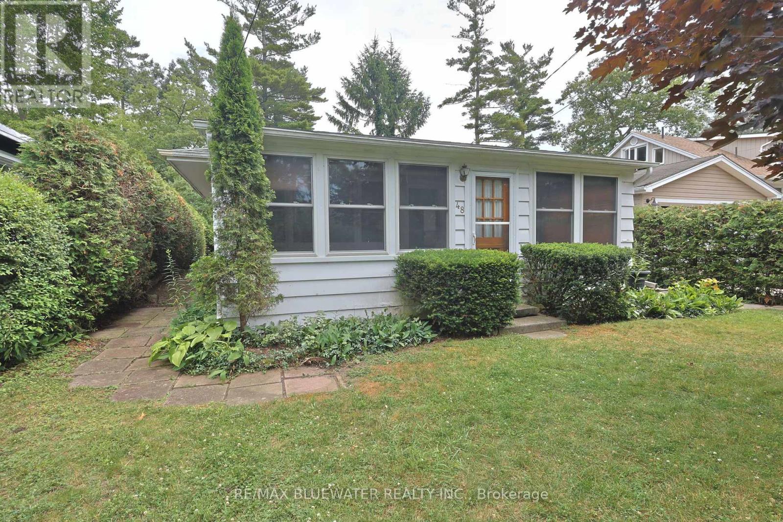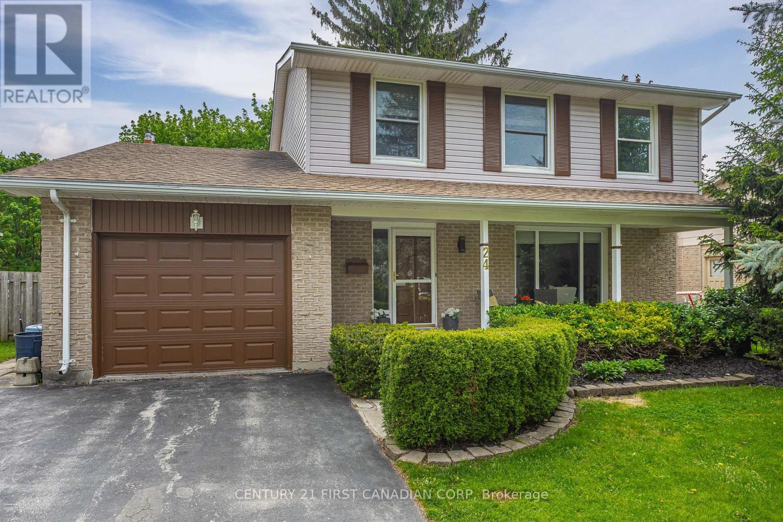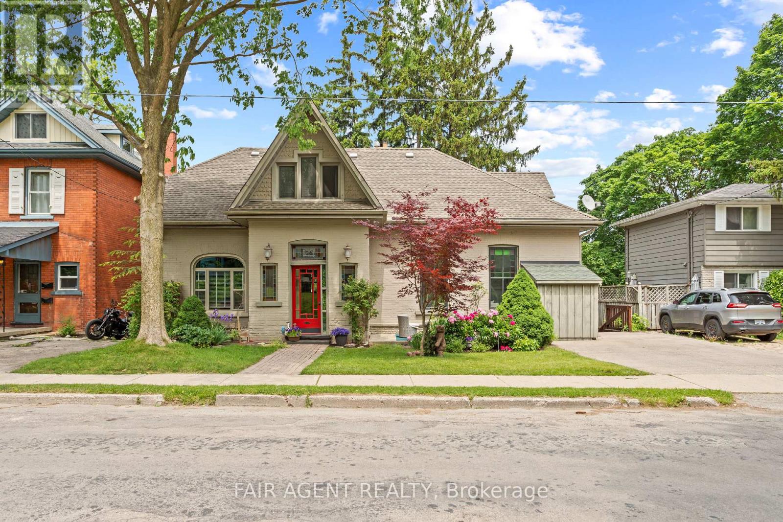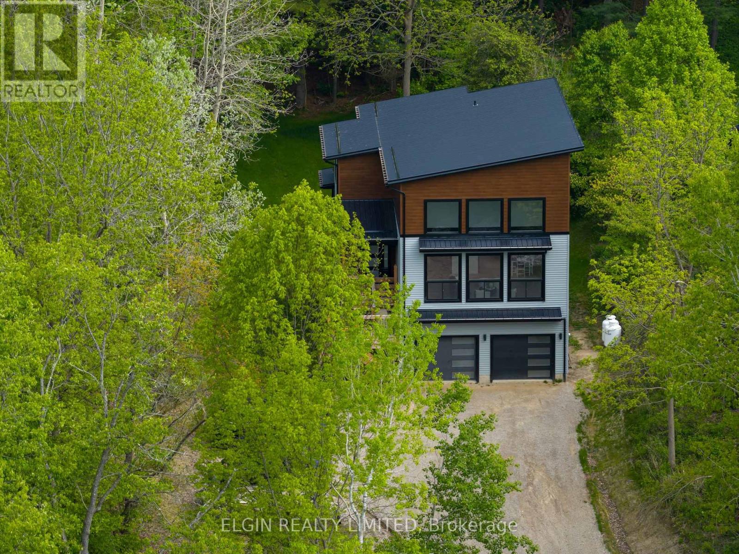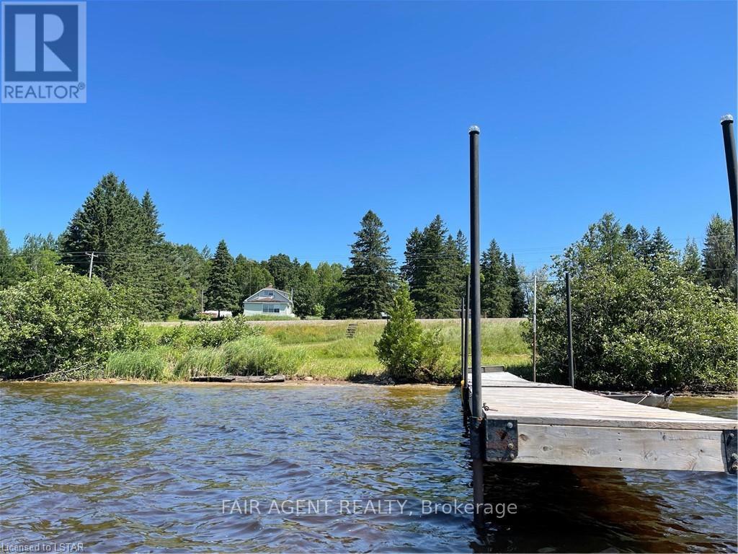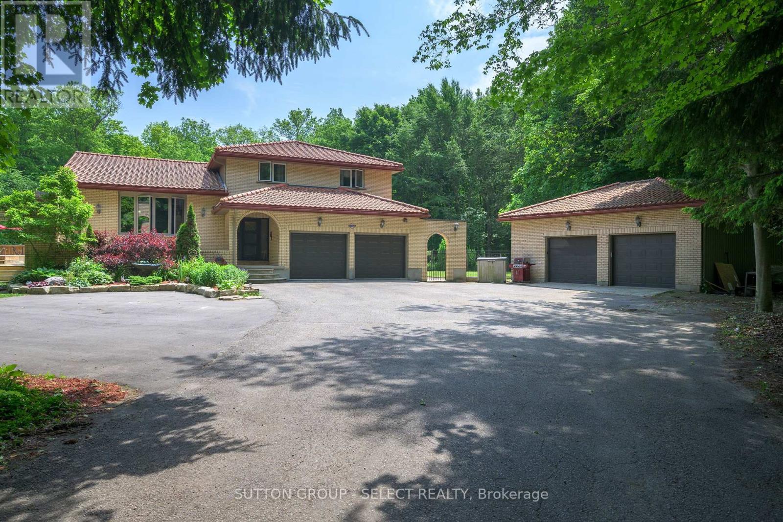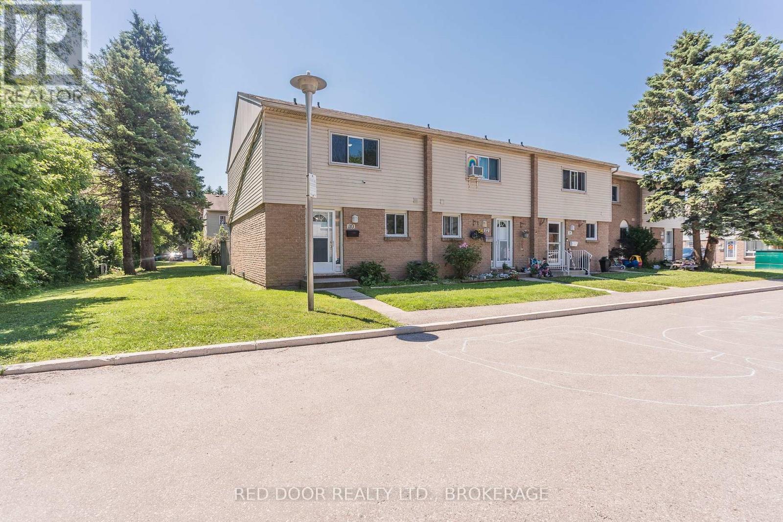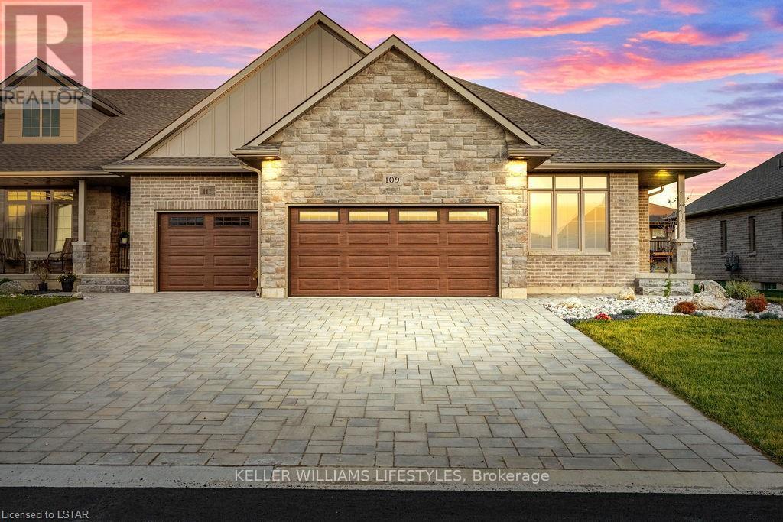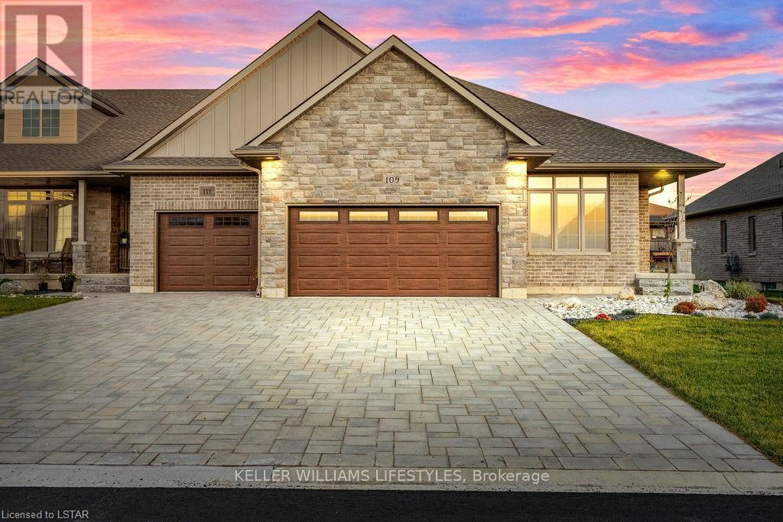Listings
337 Manhattan Drive
London South (South K), Ontario
TO BE BUILT - Welcome to "The Palmetto" Where Modern Elegance Meets Everyday Comfort Discover refined living in this to-be-built bungalow by Mapleton Homes, located in the prestigious Boler Heights community in Byron. Set on a spacious, pool-sized lot with full Southern exposure, this thoughtfully designed 2,090 sq. ft. home offers a perfect balance of upscale finishes and livable luxury. Step into an open-concept layout featuring a stunning Great Room with a cozy gas fireplace, an elegant Dining Area, a sunlit Breakfast Nook, and a gourmet Kitchen with an oversized island ideal for entertaining or everyday moments. A bright home office at the front of the house creates an inspiring space to work or unwind. The main floor laundry and mudroom add everyday convenience with a touch of style. Enjoy hardwood flooring throughout the main level, adding warmth and sophistication. Retreat to the Primary Suite, complete with a large walk-in closet and spa-like 5-piece ensuite. A well-appointed second bedroom includes its own private 4-piece ensuite, perfect for guests or family. Includes oversized two-car garage, Tarion warranty registration, and survey. This is your opportunity to own a home that feels elevated yet attainable luxury living, designed for real life. (id:46416)
Streetcity Realty Inc.
48 Hill Street
Lambton Shores (Grand Bend), Ontario
Grand Bend year round cottage just steps to the sandy beaches of Lake Huron. Enjoy all the benefits this location offers being on a quiet non throughway street, in the heart of Grand Bend so you can easily walk to Main Street and only 80 meters to Grand Bends north beach. A private relaxing setting enjoyed by the current family for 40 years. Situated on a standard plan 40 x 80 lot with white wood clapboard siding, landscaped front gardens, privacy cedar hedges along the lot lines and parking for 2 cars. Inside, the 1050 sqft cottage makes for the perfect rustic retreat to unwind from city life featuring knotty pine interior walls throughout the main living space and flowing with natural light from the oversized skylight. Kitchen includes white cabinetry, access to the side yard and large window over the sink. Living room features a gas fireplace with brick surround and separate eating area. The front sunroom is the perfect place to enjoy the natural beauty of the area with updated windows across all 3 sides. 3 bedrooms at the back of the cottage allow for lots of sleeping areas plus a full bathroom with wood wainscoting and updated bath and shower insert complete the living space. Solid built structure and the pride of ownership is evident throughout. Partial full height unfinished basement is great for storage and the mechanical components of the property. Come enjoy the Grand Bend lifestyle today with a location that is hard to beat and a spacious cottage that is ready to be enjoyed for years to come! (id:46416)
RE/MAX Bluewater Realty Inc.
24 Bartlett Crescent
London South (South M), Ontario
Great opportunity in desired Westmount! This newly renovated, 4 bedroom, 1.5 bath two-storey home is located in a family friendly neighbourhood with mature trees. Beautiful curb appeal with manicured lawn and gardens, double driveway, attached garage and covered porch. Stepping into the home you'll find a spacious formal living room with loads of natural sunlight. The living room opens up to the formal dining room with room for the whole family during the holidays. The kitchen features room for a dining area overlooking the backyard. From the kitchen you'll find a cozy family room with a fireplace and built-in cabinetry. Currently being used as an office but is a perfect space to unwind after a long day. The second level features 4 spacious bedrooms and a shared 4pc bath with jetted tub and separate shower. The finished open lower level is a great space for a playroom or home gym. The private fenced backyard has a sprawling sundeck with room for entertaining all summer long. Plenty of room for the kids to play, dog to roam or enjoy some time gardening. This home is located in within minutes to shopping, parks, schools, community centre and easy highway access. (id:46416)
Century 21 First Canadian Corp
26 Daly Avenue
Stratford, Ontario
This distinguished Stratford home blends refined historic charm with thoughtful modern upgrades, delivering over 3,000 square feet of beautifully finished living space. Located on a quiet, tree-lined street within walking distance to downtown, the TJ Dolan Trail, Stratford Intermediate School, and the hospital, it offers both tranquility and convenience. Inside, you're welcomed by soaring 11-foot ceilings, original stained-glass transoms, rich crown mouldings, and wide baseboards, all preserved with care. The formal living and dining rooms feature elegant French doors with beveled glass, allowing for easy entertaining or relaxed evenings by the fire. Throughout the main level, curated finishes, fresh paint, designer lighting, and bold colour choices add vibrancy while honouring the homes architectural pedigree. The kitchen has been expertly renovated with custom cabinetry, butcher block counters, a farmhouse sink, and integrated seating, blending style and function. A powder room with adjacent closets opens into a convenient main-floor laundry area. With four bedrooms, three upstairs and one down, and two full bathrooms featuring heated floors and a classic clawfoot tub beneath twin windows overlooking the treetops. The finished lower level is a flexible extension of the living space, fully finished, gas fireplace, heated bathroom, and walkout to a covered deck. Ideal for guests, remote work, or multigenerational living, this area enhances the homes livability without sacrificing charm. Outside, the landscaped, fenced yard is a seasonal showcase with Japanese maples, fruit trees, and garden beds. A two-tiered deck provides sun and shade, perfect for morning coffee or summer gatherings. Recent updates include top-quality carpeting upstairs, a renovated bathroom, roman blinds, and basement waterproofing with lifetime warranty. A rare opportunity in one of Stratford's most cherished neighbourhoods. (id:46416)
Fair Agent Realty
4132 Thomas Road
Southwold, Ontario
This thoughtfully designed property nestled between protected Carolinian Forest and the expansive greenery and popular walking trails of the Lake Erie Salmon and Trout Club offers a rare opportunity for all! Whether you're a young family looking to put down roots in a quaint lakeside community with its own shops and elementary school, empty nesters looking for a stair-free condo alternative, or anyone in between, this property will suit your needs now and for many years to come. This rare new build truly offers potential buyers the best of both worlds. It's just a 20-minute stroll to the heart of Port Stanley Village's numerous festivals, bustling shops, and ever-popular Blue Flag-rated beaches. After enjoying everything this quaint lakeshore destination has to offer, retreat to the tranquillity of your private, tree-lined backyard oasis. The soaring great room windows flood the property with natural light and are a perfect spot to enjoy the water birds and other wildlife drawn to the hatchery pond and its park-like surroundings. Its close proximity to the village's recently refurbished Kettle Creek Public School makes it a popular walking field trip destination. Don't miss the perfect balance of private seclusion and village connectivity offered by this stunning property located just steps from one of Ontario's most sought-after lakeside communities. (id:46416)
Elgin Realty Limited
2442 Highway 520
Magnetawan, Ontario
An incredible opportunity awaits on the shores of Lake Cecebe! This versatile property offers a blend of residential comfort and commercial potential, making it an ideal investment for entrepreneurs, multi-family buyers, or those looking to create a thriving campground or cottage rental business. The 4-bedroom, 2-bath main home, set on just under 2 acres, features a separate entrance and an unspoiled basement currently used as a workshop. While the home requires some TLC, its spacious layout and prime location offer endless possibilities. The real highlight is the property's zoning approval for up to six cabins and multiple tent and trailer sites, complemented by two drilled wells, two septic systems, and 10 water hookups previously used for trailer connections. A private beach, dock, and direct lake frontage provide excellent swimming, boating, and fishing access, with over 40 miles of waterways to explore. Whether catering to fishing and ice fishing enthusiasts, ATV and snowmobile riders, or summer vacationers, the possibilities here are endless. Adding even more value, an additional lakefront lot across Highway 520 is included, enhancing your waterfront footprint. With convenient access from Hwy 11 and located in the picturesque Almaguin Highlands, this is a rare chance to own a prime waterfront investment just north of Muskoka. (id:46416)
Fair Agent Realty
24 Acorn Trail
St. Thomas, Ontario
Welcome to 24 Acorn Trail, a beautifully maintained bungalow in the sought-after Harvest Run and Orchard Park community. Surrounded by mature landscaping and new cedar plantings for added privacy, this home backs onto the scenic Orchard Park Trail, connecting to Lake Margaret, Pinafore Park, and downtown St. Thomas. A new park and playground on Empire Parkway is just minutes away, enhancing the family-friendly appeal of this neighbourhood. Ideally located within walking distance to both the highly desirable Mitchell Hepburn Public Public School and St. Josephs Catholic High School, this home offers exceptional convenience for families with children of all ages. Built by Hayhoe Homes, the property offers great curb appeal with an interlocking stone walkway and a covered front porch. Inside, a spacious foyer with ample storage leads to a bright living area with cathedral ceilings. The open-concept kitchen features quartz countertops, updated stainless steel appliances, a modern backsplash, functional island with seating, and a walk-in pantry. Custom cabinetry and high-end faucets are featured throughout the kitchen, vanities, laundry room, and basement bar. Off the garage, the mudroom/laundry room adds everyday functionality. The primary suite includes a walk-in closet and en-suite with a glass shower. Step out from the dining area onto a two-tiered deck with a gazebo in the fully fenced backyard ideal for relaxing or entertaining. A storage shed adds convenience to the outdoor space. The finished basement includes a large rec-room, third bedroom with egress window, a second full bath with slate tile and glass shower, and a custom bar. There's also plenty of space to easily add a fourth bedroom with it's own egress window. Perfect for retirees, first-time buyers, or young professionals, this move-in ready home blends style, comfort, and a fantastic location. (id:46416)
RE/MAX Centre City Realty Inc.
40979 Major Line
St. Thomas, Ontario
Welcome to Your Private Oasis Just Minutes from London! This beautifully maintained split-level home, built in 1988, sits on nearly three acres of private, treed, and landscaped grounds the perfect blend of serenity and convenience, just minutes outside of London.Step inside to discover an open-concept main floor featuring a renovated kitchen footprint, ideal for entertaining and everyday living. The spacious family room boasts a cozy fireplace and built-in bar, creating the perfect spot to relax or host guests.This versatile home offers 4+1 bedrooms, including a generous primary bedroom with ensuite, and a total of 4 bathrooms. The lower-level apartment with a separate entrance through the garage is ideal for multi-generational living or rental income. Additional suite options include the garage. Enjoy summers in style with a large wrap-around deck, above-ground pool, and a fabulous outdoor kitchen an entertainers dream! Extras include live edge surfaces and trim, updated mechanicals, a 731 sf heated workshop, dog kennel, and 400sf insulated shed everything you need for country living with city convenience.Don't miss this rare opportunity to own a spacious, move-in-ready home with incredible outdoor living and income potential all in a tranquil, park-like setting. (id:46416)
Sutton Group - Select Realty
110 - 1775 Culver Drive
London East (East H), Ontario
End 3 bedroom unit close to Fanshawe College and all amenities including bus routes, mall, banks, grocery store and restaurants. The main floor features a front kitchen with a living room that leads to a fenced patio area. The second floor features 3 bedrooms and a 4- Piece bathroom. The basement has a finished rec room with a bar area, 2- piece bathroom, and laundry. The unit has two unassigned parking spaces. New carpeting and painting throughout.Move in ready! Close to highway 401. Great opportunity for first time home buyers or as a rental property. (id:46416)
Red Door Realty Ltd.
503 - 1255 Commissioners Road W
London South (South B), Ontario
Welcome to this spacious 2-bedroom Byron condo offering approximately 1,090 square feet of comfortable living space. The open-concept layout seamlessly connects the kitchen, living room, and dining area, perfect for entertaining and everyday living. Enjoy spectacular views of Springbank Park from your balcony and living space, providing a serene backdrop to your daily routine. The unit features ample closet storage and convenient in-suite laundry for added convenience. Located within a short walk to all essential amenities including grocery store, pharmacies, restaurants, and charming shops this condo combines practicality with lifestyle convenience. The maintenance fee includes heat and water, simplifying your budget. Whether you're downsizing and seeking less daily/weekly maintenance or an investor looking for a great opportunity, this property offers versatility and comfort in a fantastic location. (id:46416)
Keller Williams Lifestyles
108 Leneve Street
Lambton Shores (Forest), Ontario
Welcome to the townhouse collection of Woodside Estates! Located in a quiet, upscale area of Forest, these luxury townhomes boast contemporary design, quality materials and workmanship, including 9' ceilings, hardwood and porcelain flooring, solid surface countertops, gas fireplaces, central vac, and main floor laundry. Offering three intelligent floor plans to choose from and the opportunity to select your very own finishes and colours, you'll be able to create a tasteful home to your liking. Enjoy maintenance-free living with the added feature of an optional grounds maintenance program, perfect for the semi-retired or retirees wanting maintenance-free living. Located just minutes from many golf courses, restaurants, recreational facilities, clubs, shopping, medical facilities and the many white sand beaches. Just minutes to Lake Huron, 20 mins to Grand Bend, 25 mins to Sarnia and 45 mins to London. Built by local and reputable Wellington Builders, there is no doubt you will appreciate the quality, experience and customer service that comes along with each and every home. Photos of previously finished home and may not be as exactly shown. (id:46416)
Keller Williams Lifestyles
112 Leneve Street
Lambton Shores (Forest), Ontario
Welcome to the townhouse collection of Woodside Estates! Located in a quiet, upscale area of Forest, these luxury townhomes boast contemporary design, quality materials & workmanship, including 9 ceilings, hardwood & porcelain flooring, solid surface countertops, gas fireplaces, central vac, & main floor laundry. Offering 3 intelligent floor plans to choose from & the opportunity to select your very own finishes & colours, you'll be able to create a tasteful home to your liking. Enjoy maintenance-free living with the added feature of an optional grounds maintenance program. Located just minutes from many golf courses, restaurants, recreational facilities, clubs, shopping, medical facilities & sandy beaches. Built by local & reputable Wellington Builders. Photos from previous home & may not be as exactly shown. Price includes HST with rebate to builder. Property tax & assessment not set. (id:46416)
Keller Williams Lifestyles
Contact me
Resources
About me
Yvonne Steer, Elgin Realty Limited, Brokerage - St. Thomas Real Estate Agent
© 2024 YvonneSteer.ca- All rights reserved | Made with ❤️ by Jet Branding
