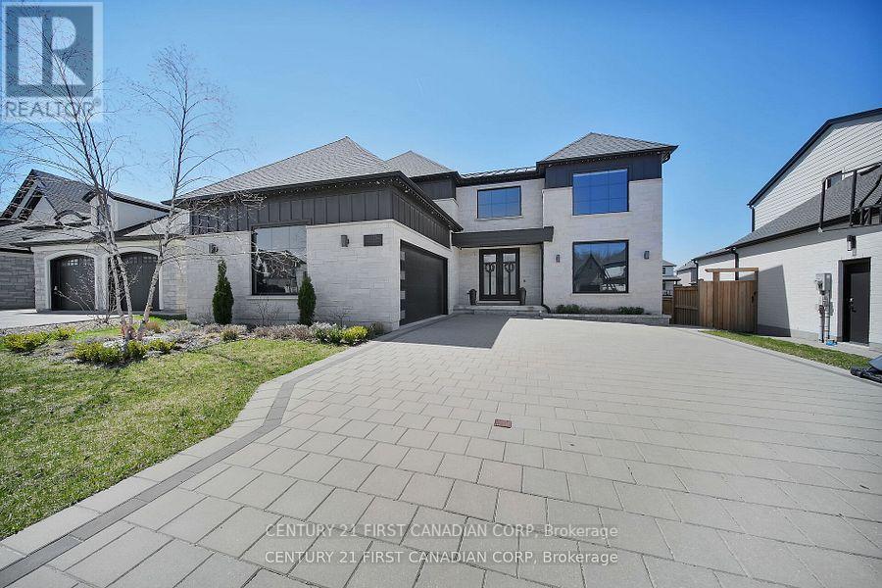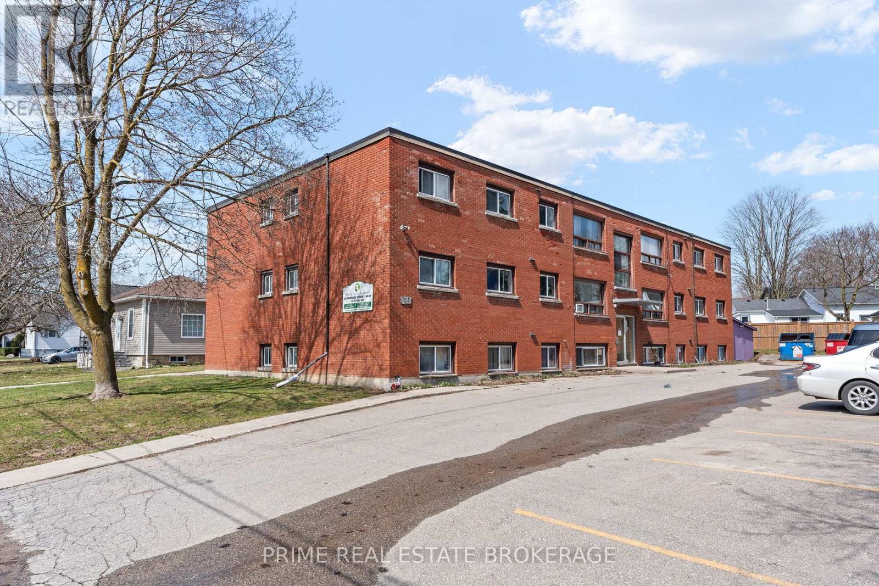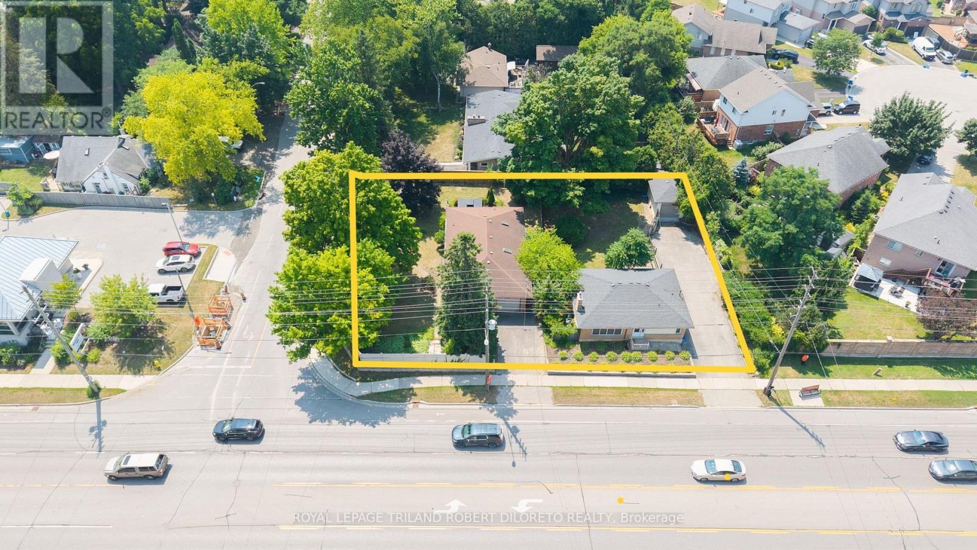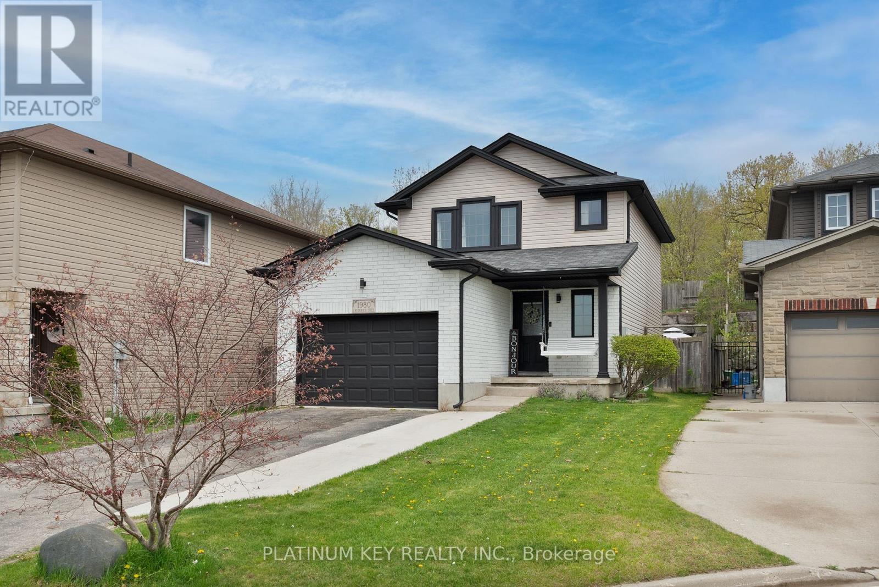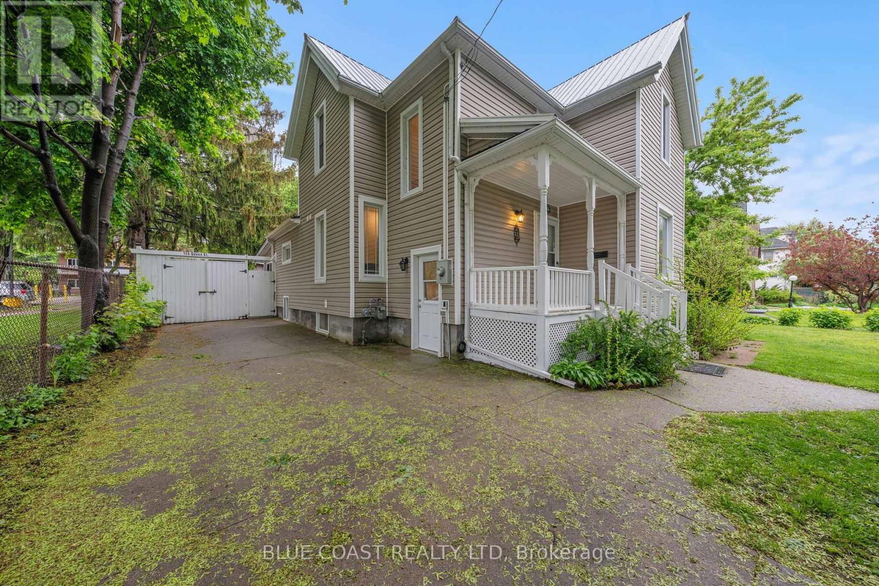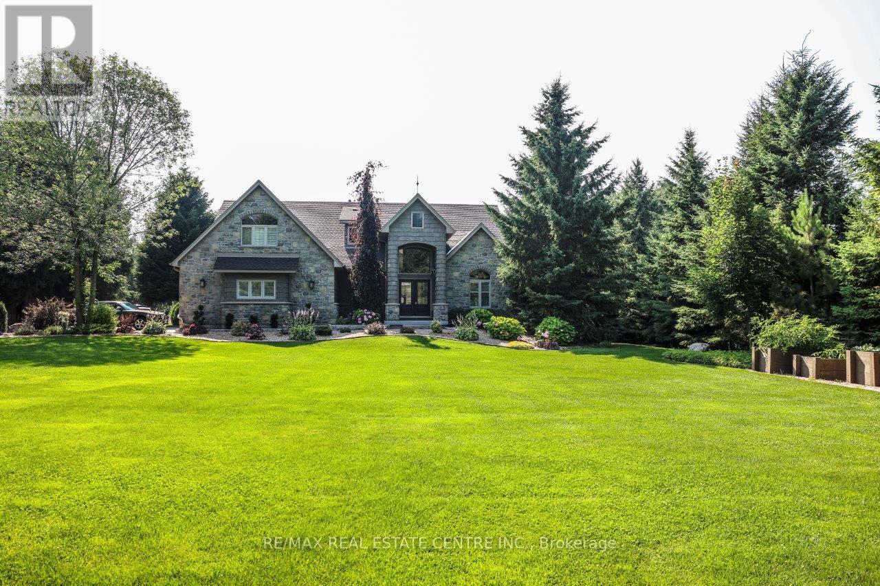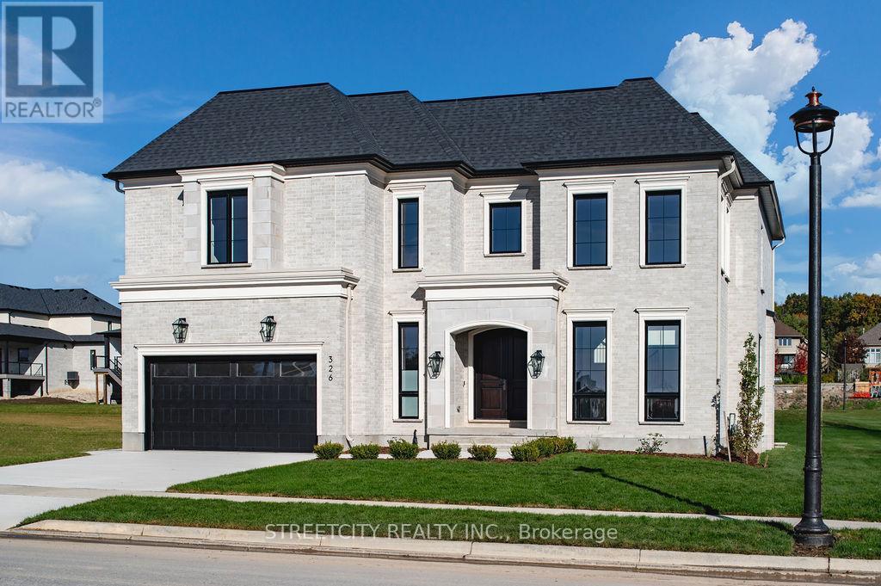Listings
28 - 1290 Bentley Drive
London East (East D), Ontario
Bentley Estates in North East London. Close to many amenities and Fanshawe College, this well managed, quiet complex allows simple, convenient living with well manicured grounds and 2 designated parking spots right at your front door. Immediate possession available. Walk into this freshly renovated home, complete with fresh paint, flooring, updated Kitchen and Baths. Main Floor has a large open concept of Living and dining areas with kitchen off the dining area, complete with access to a quaint patio for you to enjoy with newer Privacy fencing. There is a convenient 2 piece Bath on the main level. Upstairs has 3 good sized bedrooms and is very bright. Primary complete with a walk in closet and is at the front of the home while a 4 piece bath separates the 2 remaining bedrooms along the hall way. Basement level includes Washer and Dryer and a bonus, finished Family room with a wood burning Fireplace and Window for natural light. Newer roof completed in 2018. Investment opportunity awaits you. (id:46416)
Royal LePage Triland Realty
1741 Upper West Avenue
London South (South B), Ontario
Welcome to 1741 Upper West Ave, nestled in the highly sought-after West London neighborhood of The Avenue in Warbler Woods. This custom-built dream home spans over 5,000 sq.ft of luxurious living space, blending sophistication, comfort, and modern design at every turn. The impressive exterior, with a grand driveway offering parking for up to 6 cars, sets the tone for what lies within. Step inside to discover a stunning grand foyer featuring a beautiful tile inlay, elegant hardwood floors, and soaring 10-ft ceilings on the main level. A private office on the main floor offers the perfect space for todays work-from-home professional. The chef-inspired kitchen is a true highlight, boasting a stylish butlers pantry and flowing seamlessly into the open-concept family room and dining area, which is accented by a striking feature wall. A glamorous bar area adds a touch of luxury, making this the ultimate space for entertaining. Upstairs, you'll find 4 spacious bedrooms, 2 full bathrooms, and a conveniently located laundry room. The master retreat is a true sanctuary, complete with a dream walk-in closet and a spa-inspired ensuite that promises relaxation and luxury. The walk-out lower level continues to impress, offering a cozy theatre room, a gym (easily converted to a 5th bedroom), a 3-piece bathroom, and a family room plus a bar/kitchenette. This level opens directly to your private backyard oasis, featuring two covered patios, a built-in BBQ, a modern cabana, an in-ground saltwater pool, hot tub, and beautifully landscaped grounds offering total privacy. This exceptional property is a must-see. Schedule your private showing today to experience the unparalleled luxury and meticulous craftsmanship this home has to offer! **EXTRAS** Too many extras to list, please refer to documents. (id:46416)
Century 21 First Canadian Corp
65 Princess Street W
Central Huron (Clinton), Ontario
12-unit multifamily asset in central Clinton with a strong in-place NOI and clear value-add upside. Currently 75% occupied, with 3 vacant units ready to renovate and lease at market. Rents are below market, allowing for a mark-to-market lift of over 20%. Professionally managed, separately metered, and offering surface parking. Building is well-maintained with select unit renovations already complete. A low-maintenance, high-potential acquisition with immediate room for increased cash flow and long-term hold upside. Financials available. Buyer to do own due diligence. (id:46416)
Prime Real Estate Brokerage
3 Elliott Trail
Thames Centre (Thorndale), Ontario
Mortgage at 2%, or vendor will hold mortgage. Welcome to 3 Elliott Trail!! Located in the beautiful small town of Thorndale just minutes away from the City of London and all amenities. This 2 story double car garage shows like new. Large open foyer, that flows into beautiful kitchen boasts granite countertops, plenty of cupboard space, large island, stainless appliances. Great room has lots of natural light, large gas fireplace, beautiful hardwood floors. Main floor office/toy room is ideal for all families. Second floor has 3 large bedrooms, large walk in closet, and laundry. Outside offers lots of pot lights, concrete driveway, large backyard that is ideal for entertaining, or having the kids play. This is located in a wonderful subdivision and less than a block to school. This home offers so much and wont last long. Flexible closing. (id:46416)
Royal LePage Triland Realty
584 Wonderland Road N
London North (North P), Ontario
Super Investment opportunity on great corner location in "Old Oakridge"! 584 Wonderland Road North is being sold together with next door property at 588 Wonderland Road North. Listing details & any interior photos are for 584 Wonderland Rd N. These two detached one floor homes both have attached garages and plenty of parking with accesses off Wonderland Road North and Kingsway Av. Convenient public transit is located right at door step for both homes. Easy access to all commercial amenities & Western University along the Oxford and Wonderland Road corridors plus short drive or bike to downtown London via Riverside Drive. Continue to use as residential rentals or take advantage of the special re-zoning in place to allow for future office, medical/dental or small pharmacy conversion with at least one residential dwelling unit. Note: 2025 Property taxes for 588 Wonderland Road North are also $4475.97. Lot size quoted is for both 584 & 588 Wonderland Road N. properties combined. More details available. Excellent value and opportunity in a great location. (id:46416)
Royal LePage Triland Robert Diloreto Realty
102 - 900 Pond View Road
London South (South T), Ontario
FANTASTIC END FOUR BEDROOM END UNIT IN A QUIET, WELL MAINTAINED COMPLEX. LOCATED ACROSS THESTREET FROM THE WESTMINSTER PONDS CONSERVATION AREA, THIS TREED COMPLEX IS A JOY TO LIVE IN.THIS UNIT HAS BEEN OPENED UP ON THE MAIN FLOOR ALLOWING FOR A FLEXIBLE USE OF THE SPACE. HARDSURFACE FLOORS THROUGHOUT. UPDATED KITCHEN WITH QUARTZ COUNTERTOPS AND A NEW STOVE IN 2025. NEWFURNACE IN 2020 AND A/C IN 2022. NEW "FLOATING" VANITY IN THE UPPER 4PC BATH. BOTGH BATHS GOTNEW TOILETS IN 2025. TENNIS COURTS. ENJOY BOTH A DECK AND BALCONY SPACE. CLOSE TO SHOPPING ANDOTHER AMENTIES. SEE THIS ONE BEFORE IT IS GONE! (id:46416)
Royal LePage Triland Realty
1616 Henrica Avenue
London North (North S), Ontario
Welcome to this beautifully designed 2-storey modern home in a quiet, family-friendly neighborhood in North London. Situated on a premium corner lot with a fully fenced backyard, this home is walking distance to schools, trails, and parks and just minutes from Masonville, UWO, and all amenities. This home offers luxury finishes and functional space throughout. (See list for upgraded finishes). The main floor features a sunlit open-concept layout with high ceilings, large windows, and an elegant blend of stone, wood, and contemporary design. The kitchen boasts quartz countertops, premium cabinetry, stainless steel appliances, and a large island ideal for entertaining. The main level also includes a spacious family room, formal dining area, and a office. Upstairs, youll find 3 spacious bedrooms, including a luxurious primary suite with a walk-in closet and private ensuite. Additional features include large windows, custom blinds, and upgraded flooring. The unfinished basement offers endless potential for a rec room, gym, or in-law suite. laundry is located in the unfinished basement and can also be relocated to the main level. The options are endless! (id:46416)
Streetcity Realty Inc.
2051 Foxwood Avenue
London North (North S), Ontario
Welcome to 2051 Foxwood Ave, a beautifully maintained 3-bedroom, 3.5-bathroom home in highly sought-after North London. This family-friendly neighbourhood is known for its top-rated schools, with shopping, dining, and all amenities just minutes away in Masonville and Hyde Park. Inside, enjoy a bright, spacious layout perfect for entertaining and everyday living. Step outside to a large backyard with a fantastic deckideal for summer BBQs or relaxing evenings. Dont miss your chance to own a home in one of Londons most desirable communities! (id:46416)
RE/MAX Advantage Realty Ltd.
1980 Frederick Crescent
London East (East Q), Ontario
Welcome to this charming 3 bedroom, 2.5 bath home, nestled in a family-friendly neighbourhood with no through-traffic. This delightful home is ideal for growing families seeking a sense of community. The neighbourhood is close-knit with friendly neighbours and a nearby park that serves as a gathering place for kids & adults alike. One of the standout features of this home is its serene backyard which backs onto Clarke Road Park where you can enjoy walking trails, scenic views & the calming sound of nature. Inside, this home offers a warm & functional layout including a bright, open concept living, kitchen & dining area perfect for everyday meals & family gatherings. The lower level makes a great play space for the kids and also includes a 3pc bath. Updates since 2022 include all new flooring, bathroom updates including all toilets, 2 vanities with new sinks/taps. Stone countertops, pantry & backsplash added to the kitchen, all newer appliances, light fixtures & fans throughout the home, new stair railing & a fireplace! Concrete patio & Gazebo in the backyard were also added during this time. Commuters will also appreciate the convenience of being just minutes from the highway! This is more than just a house - its a place to build memories, connect with nature and enjoy the simple comforts of home. (id:46416)
Platinum Key Realty Inc.
156 Queen Street
Sarnia, Ontario
Welcome to 156 Queen Street - a beautifully maintained and spacious home nestled in a desirable Sarnia neighbourhood with matured trees and just steps from the waterfront. This charming 3+2 bedroom, 3 full bathroom home offers comfort, functionality and exceptional value. Inside, you'll find a bright and inviting main floor with three generous bedrooms and an open-concept living and dining area, perfect for family living or entertaining. The fully finished basement with a separate entrance adds incredible versatility, featuring two additional bedrooms and a large rec room - ideal for in-laws or guests. Enjoy the convenience of a double car detached garage and ample driveway parking. Located close to scenic parks, shopping and all the amenities of Sarnia's vibrant waterfront. Don't miss your chance to own this versatile and well-located home- perfect for growing families looking to upsize or those looking for multi-generational living. (id:46416)
Blue Coast Realty Ltd
203 East River Road
Brant (Paris), Ontario
Exquisite Luxury Estate on the Grand River-Nestled in the picturesque countryside, just minutes from the charming villages of Glen Morris and Paris, on outskirts of Cambridge & Brantford, this magnificent 5-bedroom, 4-bathroom estate offers the perfect blend of serene rural beauty & urban convenience. Access to Hwy 403 nearby, enjoy seamless connectivity to all amenities while savoring the tranquility of this breathtaking property backing onto the Grand River. Witness vibrant sunsets from your expansive deck with awning or the cozy deck overlooking ancient old-growth trees & the rivers gentle flow. This fully fenced, gated property exudes privacy on a meticulously landscaped lot, complete with an irrigation system & a stunning fiberglass inground heated pool with a safety cover. Step inside to soaring vaulted ceilings, gleaming white oak flooring, and California shutters throughout. The custom kitchen is a culinary masterpiece, featuring white oak solid cabinets, a built-in Miele fridge & freezer and a BlueStar Café Style French Door Oven. Cozy up by one of two fireplaces on the main floor, or unwind in the spa-inspired master bathroom with a rejuvenating steam shower. Entertainment thrives with a state-of-the-art theatre room, games room and gym. The renovated, weatherized, and heated barn offers versatile space for hobbies or gatherings, while the 3-car heated garage ensures year-round comfort. A commercial whole-home reverse osmosis water system, geothermal heating/cooling, and a whole-home emergency generator deliver unmatched efficiency and peace of mind. Built with 2X6 construction, 8'10 basement ceilings, and two fully functioning wells, this estate marries timeless craftsmanship with modern innovation. The fenced pool area and lush grounds create a private oasis, ideal for relaxation or hosting unforgettable events. Discover luxury living where nature meets convenience. Schedule your private tour today to experience this extraordinary estate. (id:46416)
RE/MAX Real Estate Centre Inc.
326 Manhattan Drive
London South (South K), Ontario
Exceptional Custom Home by Mapleton Homes in Boler HeightsWelcome to this thoughtfully designed 3,740 sq. ft. executive home by Mapleton Homes, nestled on a spacious 66 x 144 pool-sized lot in the prestigious Boler Heights community. Created for modern families who value craftsmanship, comfort, and timeless style, this 4-bedroom, 4-ensuite residence blends elegance with everyday livability.The Renaissance-inspired exterior showcases a refined mix of stone, stucco, and brick. Inside, a grand front entry reveals custom porcelain flooring and 10ft high flat ceilings and 8ft door heights detailed with crown molding and sophisticated millwork throughout.The open-concept main floor offers flow and functionality while maintaining cozy, well-defined spaces. At the centre of the home is a chefs kitchen with custom cabinetry, integrated Dekton countertops and backsplash, reeded-glass upper cabinets, and a custom hood. Bronze-glass metal screens frame the dining area, adding a modern design touch. Upstairs, boasts 9ft ceilings with 8ft door heights throughout, the light-filled primary suite features double doors, a designer dressing room with floor-to-ceiling cabinetry, and a spa-like 5-piece ensuite with porcelain tile and an arched-glass shower enclosure. Three additional bedrooms each offer their own private ensuite, each with carefully curated finishes, including standout tilework.A private main-floor office, spacious laundry with V-groove cabinetry, and an unfinished lower level with 9 ceilings and large windows offer space to grow. The covered back patio and concrete drive complete the package.Includes Tarion Warranty, Survey, and HST. Experience a higher standard of living where luxury feels like home. (id:46416)
Streetcity Realty Inc.
Contact me
Resources
About me
Yvonne Steer, Elgin Realty Limited, Brokerage - St. Thomas Real Estate Agent
© 2024 YvonneSteer.ca- All rights reserved | Made with ❤️ by Jet Branding

