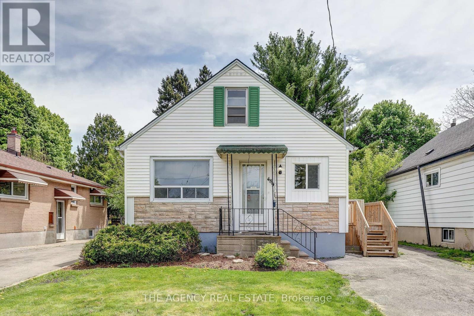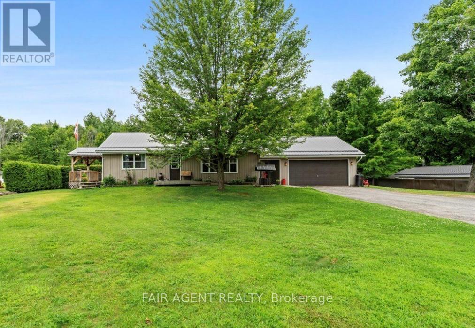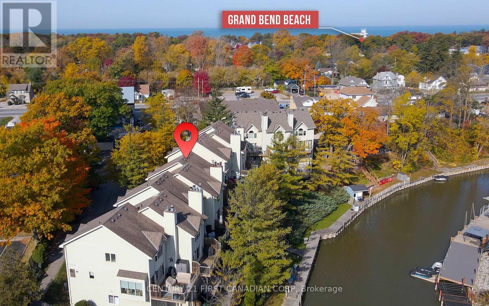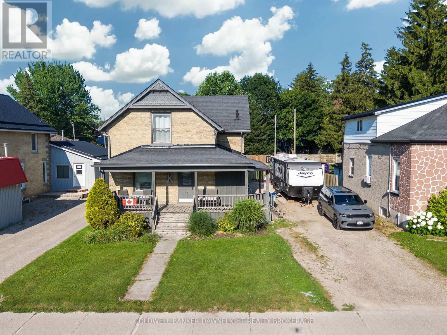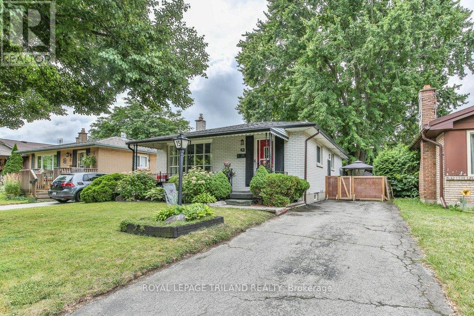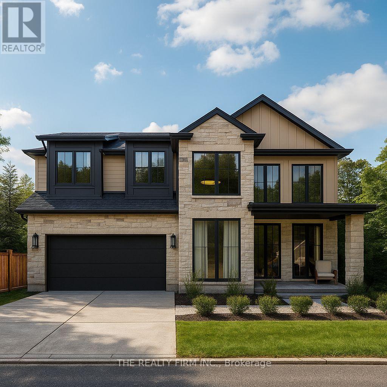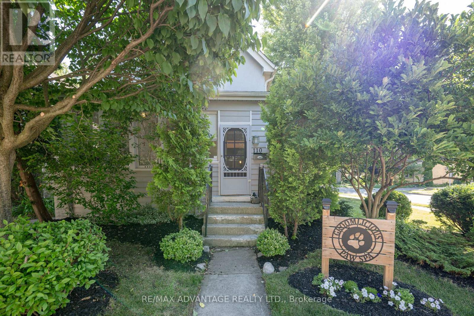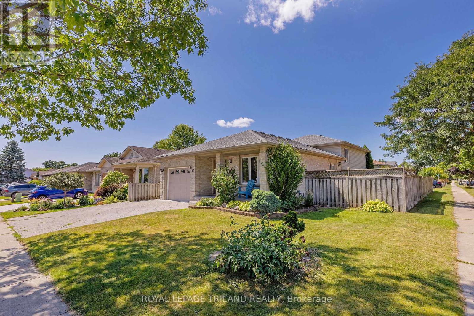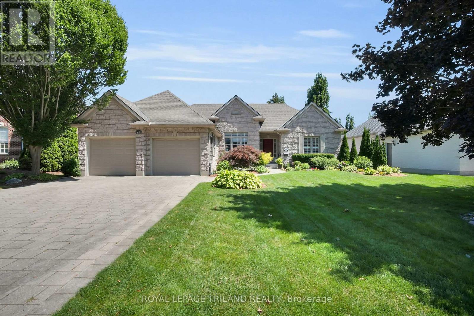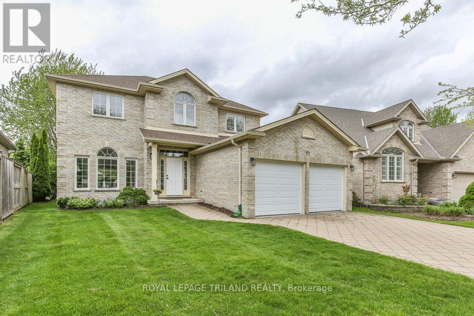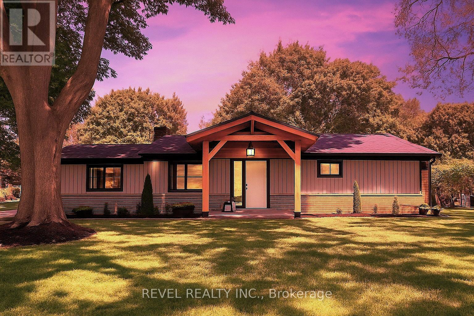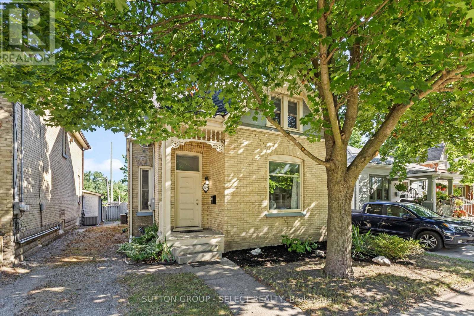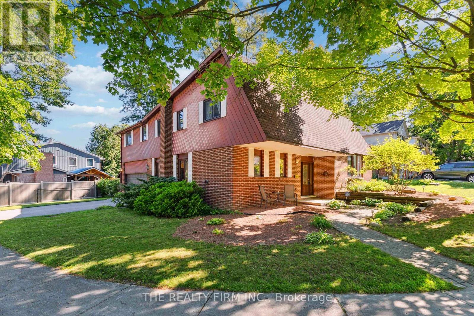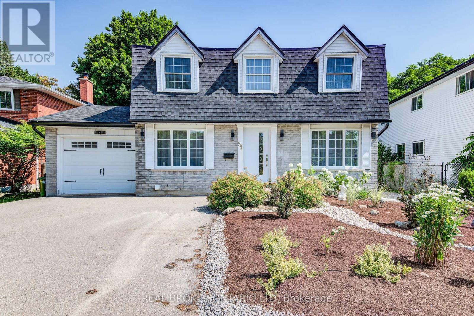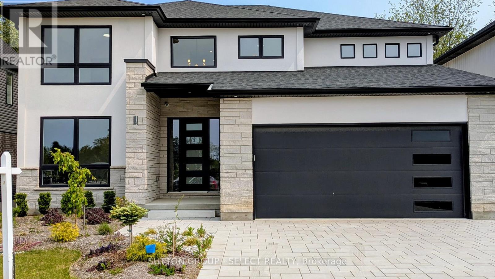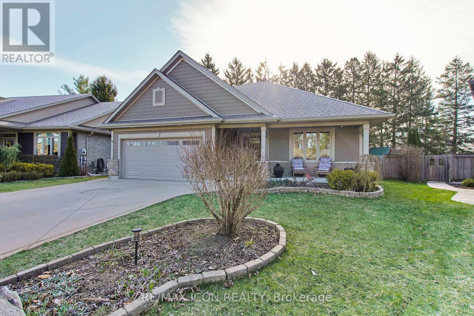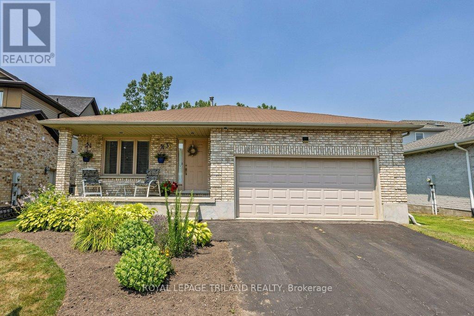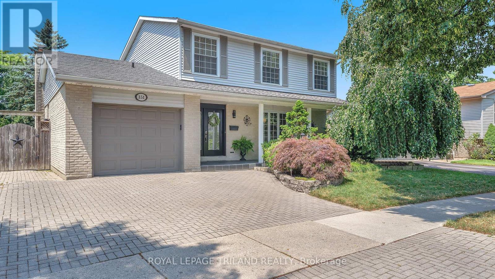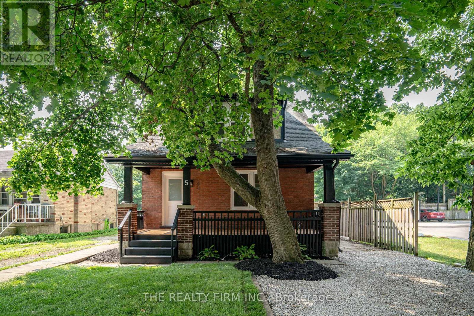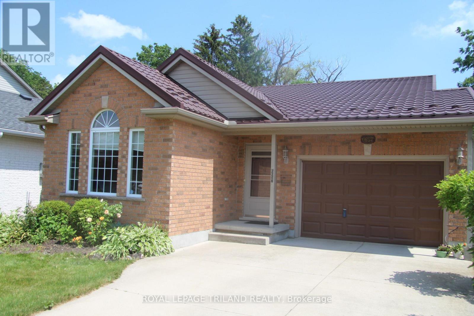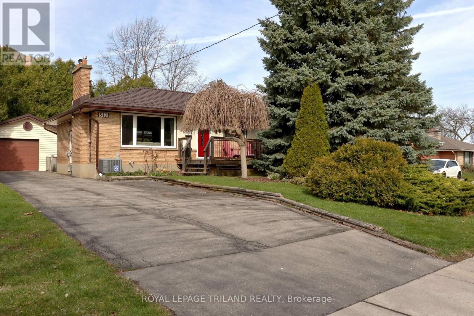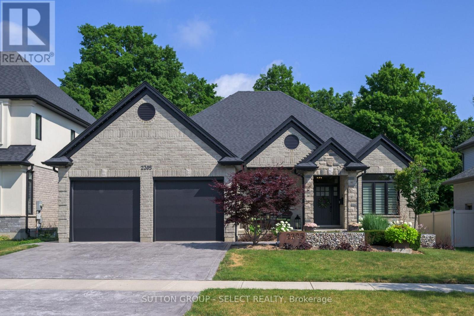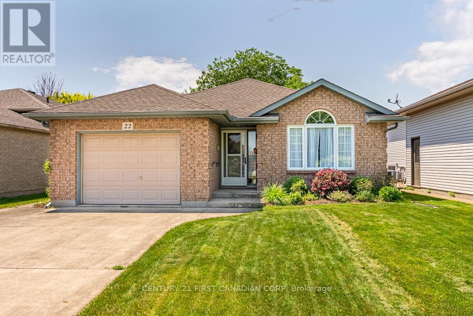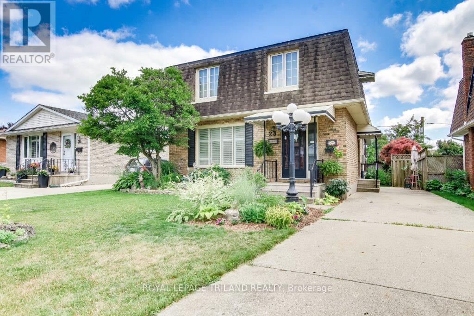Listings
202 Queen Street
West Elgin (Rodney), Ontario
If youve been waiting for a property that truly has it all, this is it! Set on 0.60 acres fully fenced lot with gazebo for hot tub nights or dining! This beautifully landscaped yard offers space, privacy, and curb appeal, all anchored by an incredible 32x40 heated shop with a rear garage door and built in storage, ideal for hobbyists or your dream workspace. The home is full of charm and modern upgrades, featuring 3 bedrooms, 2 bathrooms, and a show-stopping Caseys Creative kitchen (2020) with quartz countertops and high-end appliances. The six burner stove with griddle, pot filler and beverage centre make hosting a dream. Thoughtful updates continue throughout including spa like bathrooms, stylish lighting, fresh paint, and a seamless blend of character and modern farmhouse decor. Enjoy the main floor primary bedroom with private ensuite, relax in one of the two living rooms both featuring fireplaces or head upstairs and unwind in the large soaker tub. From the inviting porches and concrete patio to the pride of ownership evident in every corner, this home is a rare find. Come see for yourself what makes this property so special, you wont want to leave. (id:46416)
Prime Real Estate Brokerage
489 Salisbury Street
London East (East G), Ontario
Granny Suite! Versatile Home with Mortgage-Helper Suite and Income Potential!This beautifully updated home offers more than just great style it comes with a fully self-contained granny suite that's perfect as a mortgage helper or investment property.The main level features2 bright and spacious bedrooms,a modern kitchen with updated finishes, and a refreshed bathroom. Upstairs, you will find a large, airy loft space that works perfectly as a third bedroom, home office, or creative retreat.Downstairs, the separate-entry granny suite includes its own kitchen, full bathroom, bedroom, and living space ideal for generating rental income, accommodating extended family, or giving older kids their own space.Whether you're a growing family looking for flexibility, a first-time buyer needing help with the mortgage investor seeking strong rental potential, this home offers the perfect blend of comfort and opportunity. (id:46416)
The Agency Real Estate
69 Booster Park Road
Marmora And Lake (Marmora Ward), Ontario
Tucked away on a quiet stretch of Booster Park Road, this raised split-entry bungalow offers relaxed living just steps from Crowe Lake and its all-season park and beach access. Set on over half an acre with mature trees and open green space, the property strikes a great balance between privacy and proximity to nature. The attached 1.5 car garage and double driveway provide plenty of room for parking, while the practical layout inside makes the most of every square foot. A bright, eat-in kitchen flows easily into the spacious living room, where a large front window brings in natural light and the warmth of an electric fireplace adds a cozy touch. Upstairs, you'll find two generously sized bedrooms, a well-kept full bathroom, and a dedicated laundry room for everyday convenience. Downstairs, the finished lower level features a third bedroom and a large rec room complete with a wood stove, ideal for movie nights, games, or curling up with a book in cooler months. Outdoors, enjoy your morning coffee on the front porch, summer BBQs on the back deck, or unwind in the gazebo while the kids or pets play in the expansive yard. A storage shed adds functional space for tools or seasonal gear. With the Trans Canada Trail less than a kilometre away, and year-round access to Crowe Lake for swimming, kayaking, or winter ice fishing, this home makes it easy to enjoy everything the Marmora area has to offer. Whether you're upsizing, downsizing, or searching for a year-round retreat, this one checks all the boxes. (id:46416)
Fair Agent Realty
20 - 40 Ontario Street S
Lambton Shores (Grand Bend), Ontario
Unobstructed RIVERFRONT Views & Saltwater Pool + Boat Docking! Stunning Riverfront Retreat: Immaculate 2-Bedroom Upper-Level Condo in Grand Bend! Discover the perfect blend of luxury and relaxation in this pristine upper-level condo, nestled along the scenic riverfront in Grand Bend only a 5 minute boat ride to the waters of Lake Huron and South Beach. This immaculate 2-bedroom, upper-level condo in Grand Bends sought-after riverfront complex. Recently updated, the complex boasts glass-railed decks that provide stunning, unobstructed views of the river. Enjoy the sparkling saltwater pool and take leisurely strolls along the boardwalk that lines the waters edge. Boat docking is also available as spaces open up.Inside, the open-concept main floor impresses with custom cabinetry, sleek glass backsplash, stainless steel appliances, and a convenient eating bar. The spacious living room features a cozy wood-burning fireplace framed by a ledge rock facade and a warm wooden mantle. Step out onto the deck, perfect for alfresco dining, barbecuing, or simply soaking in the picturesque river views watching the boats go by. The main floor also includes a 2-piece bath and a handy laundry/utility room. An open staircase leads to the second floor, where the expansive master suite offers comfort and privacy, alongside an additional bedroom and a full bath. This condo also includes one designated parking space, with ample visitor parking available and bike storage. Situated just a short walk from Main Street, the beach, restaurants, shopping, and all of Grand Bends vibrant amenities, this property is a true gem for those seeking luxury, convenience, and natural beauty in one package. Watch Video Here: https://youtu.be/XouzRPrU310 (id:46416)
Century 21 First Canadian Corp
136 - 2805 Doyle Drive
London South (South U), Ontario
TO BE BUILT! Welcome to Stratus Towns, an exclusive new community by Lux Homes Design & Build - an award-winning London builder and recipient of the 2023 Best Townhome Award. Known for redefining modern townhome living, Lux Homes delivers exceptional craftsmanship, sophisticated interiors, and unmatched attention to detail - and this unit is no exception! This LOWER INTERIOR UNIT offers 1,202 sq ft of thoughtfully designed space, featuring 2 bedrooms, 2.5 bathrooms, and a flowing open-concept layout. The spacious main floor includes a large great room, a stylish dining area, and a beautifully appointed kitchen that opens onto a generous balcony - ideal for morning coffee or evening relaxation. Each home is professionally curated to provide seamless, move-in-ready interiors with a neutral, timeless palette and high-end finishes throughout. Soaring 9' ceilings on the main floor, 8' interior doors, sleek all-black hardware, and a built-in alarm system add modern elegance and peace of mind. Perfectly located in South East London, Stratus Towns is minutes from Highway 401, shopping, dining, public transit, top-rated schools, and scenic walking trails. Whether you're a first-time buyer or seeking stylish, attainable luxury, this home offers the ideal balance of comfort, convenience, and sophistication. Priced to impress and designed to inspire, make your move to Stratus Towns. Your new beginning starts here! (id:46416)
Nu-Vista Premiere Realty Inc.
20 Steeplechase Court
St. Thomas, Ontario
Welcome to Your Dream Home in One of St. Thomas' Most Coveted Neighbourhoods Nestled in a highly desirable community, this beautifully landscaped bungalow offers the perfect combination of comfort, charm, and everyday functionality. From the moment you arrive, the exceptional curb appeal will captivate you featuring a triple-wide concrete driveway, lush front gardens, and a welcoming front porch that immediately feels like home.Step inside to discover an open-concept living space that exudes warmth and style. With soaring ceilings, a cozy gas fireplace, and abundant natural light throughout, the interior feels both spacious and inviting. The well-appointed kitchen is both chic and practical, featuring a breakfast bar perfect for your morning coffee or hosting guests. The adjoining dining area seamlessly transitions to the expansive back deck, offering stunning views of the private yard an ideal setting for summer BBQs, children at play, or simply relaxing with a good book.This home offers three generously sized bedrooms, including a serene master retreat, and a newly renovated 3-piece bath that combines modern finishes with everyday convenience. A well-placed mudroom includes main-floor laundry and direct access to the attached garage, which has been meticulously finished with durable epoxy flooringoffering excellent potential for a workshop or hobby space. Additionally, a 10 x 10 garden shed, situated on a concrete pad, provides ample outdoor storage, while secondary access to the garage from the backyard offers added convenience.The large, unfinished basement is an exciting blank canvas, featuring a roughed-in bathroom and endless possibilities for customization. Whether you envision a cozy rec room, additional bedrooms, or a home gym, the space can easily accommodate your vision.This home offers a rare opportunity to enjoy a move-in-ready lifestyle in a peaceful, sought-after location. Dont miss out on the chance to make this exceptional property yours. (id:46416)
RE/MAX Centre City Realty Inc.
96 Main Street S
South Huron (Exeter), Ontario
Welcome to this spacious and inviting family home ideally located close to local amenities, including restaurants, shopping, a recreation center and schools. The charming front wrap-around porch is perfect for relaxing morning coffes or evening chats. Enjoy the generous back deck overlooking a fully fenced backyard, ideal for kids, pets or entertaining guests. With plenty of parking and a convenient side entrance leading into a mudroom, this home is designed with everyday functionality in mind. Inside, the open-concept kitchen features an island, ample cabinetry and flows seamlessly into the dining area and cozy living room complete with a gas fireplace. A large family room addition offers even more living space with a second gas fireplace and skylights that flood the area with natural light, perfect for entertaining or relaxing with loved ones. The main level is rounded out with a convenient 2pc bathroom. Upstairs, you will find three comfortable bedrooms with lots of closet space and a full 4-piece bathroom. The partially finished basement adds even more value with a rec room, bonus rooms, laundry area, and abundant storage. Notable updates include new siding and roof shingles on the rear addition, as well as a new backyard fence, all completed in 2019.This well-maintained property offers the perfect blend of comfort, style and practicability. A wonderful place to call home. (id:46416)
Coldwell Banker Dawnflight Realty Brokerage
195 Main Street
West Elgin (West Lorne), Ontario
One of a kind beauty~Do you love a home with character? This stunning victorian home has been lovingly updated while still holding key design elements of the early 1900s including 6 gabel roof, well preserved original woodwork, 9 foot ceilings on the main floor, stained glass, decorative scrollwork, pocket doors, front porch and more! Entering into this gorgeous home you will be enchanted by the spacious main floor, from the paint tones to the fixtures this house says welcome home. With large entry foyer, bright living room with certified wood stove, separate dining room, country kitchen, bedroom with ensuite bathroom privilege, handy mudroom and main floor laundry (washer and dryer included) . The second floor is graced by 2 more grand bedrooms each with an attached den/sitting room and one with its very own Juliette balcony, a great place to sit and unwind after a long day as well as a recently updated 4 pc bathroom with a large attached storage room for all of your extras. The quiet backyard space is complete with an amazing 20 x 12 board and batten wooden shed perfect for the hobbiest. New last year~forced air gas furnace, heat pump/central air and on demand water heater. Minutes to direct 401 access 35 minutes to London. Minutes to the beach! (id:46416)
Driver Realty Inc.
15 Talavera Crescent
London East (East I), Ontario
Welcome to 15 Talavera Crescent, a charming and well-maintained bungalow nestled on a quiet, mature tree-lined street in East London. From the moment you arrive, youll appreciate the inviting curb appeal, covered front porch, and long private driveway. Inside, the bright and spacious living room features a large picture window that floods the space with natural light and highlights the warm hardwood floors. The functional kitchen flows into the dining area, making it perfect for family meals and entertaining. Three comfortable bedrooms and a full bathroom are conveniently located on the main floor. The lower level offers additional living space for a family room and an unfinished space that can be finished into a home office, gym, or fourth bedroom. The backyard is a private retreat with a patio for relaxing or hosting summer gatherings. Ideally located close to schools, parks, shopping, and public transit, this home offers an excellent opportunity for first-time buyers, families, or downsizers. (id:46416)
Royal LePage Triland Realty
5231 Westchester Bourne
Thames Centre, Ontario
Welcome to this charming and meticulously maintained 2-bedroom bungalow nestled on a peaceful 0.67-acre lot just minutes from Belmont and Hwy 401. This move-in-ready country retreat features an incredible 22.2' x 31.2' heated shop with steel roof, separate electrical panel, and compressor - perfect for the hobbyist or mechanic.The heart of the home is the bright, custom kitchen (2017) with white cabinetry, granite countertops, subway tile backsplash, gas stove, pantry, broom closet, and a large island with extra storage ideal for entertaining or everyday living. The main floor offers a formal dining room with hardwood floors, a bright and spacious living room, and a 4-piece bath. The spacious primary bedroom includes double closets, deck access, and a 3-piece en suite with walk-in shower, heated floors, and generous vanity.The finished lower level offers a flexible recreation space with an electric fireplace, laundry, and storage. Step outside into your private oasis lush gardens, mature trees, and a yard leading to three storage sheds (one with electricity), a wired gazebo, and a fire pit area with brick patio for perfect evenings under the stars. A cistern beneath the shop supplies water to the rear of the property for effortless garden care. Updates include: Roof (2014/back 2017), Furnace (2013), Central Air (2015), Secondary Electrical Panel (2017), Windows (majority replaced 2017), Kitchen Addition (2017), Deck (2022), Privacy Screen (2025). Please note; Septic was pumped in 2025. Sump pump has a battery backup. Water heater & softener are owned. This is truly a rare blend of tranquility and practicality, this home offers modern comforts in a serene rural setting with quick access to town and major routes. (id:46416)
Streetcity Realty Inc.
126 Guildford Crescent
London South (South N), Ontario
Client RemarksBeat the heat in your own backyard retreat -- this POOLside property is ready for you to dive in. Welcome to this well-maintained 4-bedroom, 3-bathroom home located in the family-friendly neighbourhood of Westmount which boasts excellent school options. Inside, the main floor offers hardwood flooring throughout most of the main floor, a functional layout, and convenient main floor laundry. A grand staircase leads to the upper level, where the primary bedroom features a private ensuite with heated floors.The finished basement provides additional living space, ideal for a rec room, home office, or gym. Outside, enjoy the beautifully landscaped yard with an in-ground pool, perfect for summer relaxation and entertaining.This home is within walking distance to Sherwood Fox Public School and also falls within the catchment area for Kensal Park French Immersion, Westminster Secondary, Catholic Central SS and St. Jude Catholic PS. This spacious and practical home in a sought-after location is ready for you to call it home. (Furnace/AC 2015, many windows and doors replaced) (id:46416)
A Team London
Lot 52 Royal Crescent
Southwold (Talbotville), Ontario
TO BE BUILT ! Halcyon Homes presents the 'Maxwell' model. - 4 Bedroom Home in Talbotville Meadows. An incredible opportunity to build brand new for under $1,000,000! Situated between South London and St. Thomas, this home offers a stunning curb appeal and will be built on a quiet, family friendly street in close proximity to parks and sports fields. Floor plan offers open concept and fresh flowing design. Built with Families in mind. Visit us at the Sales center located at 52 Royal Cres and view design options to pick your own finishes! Measurements from floor plan design. (id:46416)
The Realty Firm Inc.
1824 Foxridge Crescent
London North (North S), Ontario
Welcome to 1824 Foxridge Crescent! This stunning 4-bedroom, 2.5-bath home in London's desirable Creek View community is perfectly located just steps from Saint André Bessette Catholic Secondary School, walking trails, parks, and a beautiful pond. Enjoy easy access to shopping centers, restaurants, banks, and public transport all within walking distance! Featuring an open-concept layout, laminate flooring on the main floor, a spacious primary suite with ensuite & walk-in closet, plus a private fenced backyard. Vacant and move-in ready book your showing today! (id:46416)
Royal LePage Triland Realty
566 Pall Mall Street
London East (East F), Ontario
Welcome to 566 Pall Mall Street; a gorgeously updated century home in the heart of downtown; minutes to Victoria Park, Richmond Row, biking paths, restaurants and all the amenities downtown has to offer while living on a quiet and mature tree lined street. This home had an addition completed in 2019, expanding to a 2nd floor which features your large master bedroom, ensuite bathroom and his/hers double closets. The main floor was tastefully updated while maintaining the original charm of the home with new lighting, new flooring, all new windows, beautiful foyer, and as part of the addition, an expanded kitchen area with a custom concrete countertop. Heading through your kitchen patio doors, you can enjoy summer BBQs with family and friends under your pergola, BBQ in rain or shine under a covered BBQ area, and spend nights roasting marshmallows over a fire in the back. The home is incredibly landscaped and creates a sense of tranquillity and peacefulness that you can come home to and enjoy everyday. This is a perfect home for a growing family who wants to enjoy the heart of London. Full list of upgrades include: new laminate flooring(2019), kitchen/countertop(2019), shingles(2019), windows(2019), insulation in addition(2019) electrical panel and most of the wiring(2019), watermain(2019), sewer line to road(2021) and under warranty until by city until 2036, plumbing(2019), Foyer(2024). (id:46416)
Century 21 First Canadian Corp
110 Marley Place
London South (South F), Ontario
Nestled on a quiet, tree- lined street in desirable Wortley Village, this lovely duplex home is ready for its new owners or is a great addition to your investment portfolio. The main floor is currently owner occupied and offers 2 bedrooms, an open kitchen with newer appliances, a recently renovated 4pc bath and large living room with grand ceilings. The lower level has a washer/dryer and is the perfect place to store additional belongings. The upper level features an adorable 1 bedroom apartment. Freshly painted throughout with newer appliances, a 4pc bath and good sized living room as well as a washer/dryer. The outdoor space is the perfect place to relax and enjoy all nature has to offer. A detached single car garage as well as parking for another 2+ cars is conveniently located on the side of the property. Walking distance to coffee shops, grocery stores, restaurants, parks, the library, boutiques, quick access to LHSC, public transit and so much more. Welcome to Wortley Village. This property will not disappoint! (id:46416)
RE/MAX Advantage Realty Ltd.
93 Mandeville Road
St. Thomas, Ontario
WOW ...WHAT AN AMAZING HOME THIS IS!! If you've been waiting for the perfect brick bungalow to come to market, then book your viewing today! With so many unique features that are hard to find in this price range, this home really has a lot to offer ... gorgeous main floor renovations has open concept living space with beautiful flooring; bright oversized kitchen and eating area; master bedroom with walk thru closet and ensuite; main floor laundry; patio doors open to a large 2 tier deck overlooking the treed private yard, backing onto a ravine. This backyard view is truly stunning ... some days you'll even have the pleasure of watching deer! With the family room, 3rd bedroom, and bathroom in the lower level, this home provides almost 1600 square feet of beautiful living space. Utility room has lots of storage area as well. Dream kitchen has a large island, granite counters, lots of cupboards and counter space, and includes the stainless appliances. Mandeville is a lovely quiet street, just a short walk to Elgin Court Public School, and close to many parks, Lake Margaret, the Hospital, and shopping. (id:46416)
Thrive Realty Group Inc.
296 Nancy Street
Dutton/dunwich, Ontario
Client RemarksWelcome to this absolute stunner in the desirable Lila North subdivision, located in the charming and growing town of Dutton. Just 20 minutes from London, St. Thomas, and the Blue Flag Beaches of Port Stanley, this custom-built bungalow sits on a premium lot backing onto a beautifully landscaped pond. With five spacious bedrooms, a fully finished lower level, and over 4,000 sq ft of total living space, this home offers the perfect blend of luxury, comfort, and functionality. Inside, youll find soaring 12-foot vaulted ceilings, an open-concept layout, a massive kitchen island, and large windows that flood the space with natural light and showcase the serene view. The primary suite features pond views and a spa-like ensuite with quartz countertops, double sinks, a soaker tub, glass shower, and a generous walk-in closet with custom built-ins. The lower level includes two additional bedrooms, a large living area with a rough-in for a wet bar or kitchenette, and a dedicated home gym complete with a two-tier commercial-grade steam room, designed to infuse eucalyptus and elevate your wellness routine. Other standout features include main floor laundry with live edge shelving, a walk-in pantry, gas fireplace, oversized two-car garage, concrete driveway, fresh landscaping, wired-in security system, owned tankless water heater, and the balance of a Tarion New Home Warranty. This is a rare opportunity to own a beautifully upgraded home in a peaceful, family-friendly community. Book your showing today. (id:46416)
Streetcity Realty Inc.
53 Main Street
St. Clair, Ontario
Welcome to 53 Main St., nestled in the peaceful riverside community of Courtright. Just 130 meters from the stunning St. Clair River, you can enjoy scenic walks, breathtaking water views, and the relaxed rhythm of waterfront living every day. This stately 2.5-storey brick home is rich in character and timeless charm. The expansive covered front porch invites you to unwind with your morning coffee or evening book. Inside, you'll find 4 spacious bedrooms, 2 full bathrooms, and beautiful original features including woodwork, high ceilings, solid wood pocket doors, and generously sized principal rooms perfect for everyday living and entertaining. Set on a fully fenced, oversized lot with mature trees, the home is just steps from the rivers edge. The third-floor loft, with a rough-in for a bathroom, offers endless possibilities: a home office, games room, guest suite, or peaceful retreat. A rare opportunity to own a distinctive character home with space to grow and personalize in a serene, sought-after setting. Updates include central air conditioning (2022). Youtube Video Link:https://youtu.be/ip6qP7S4v5l (id:46416)
Initia Real Estate (Ontario) Ltd
Blue Forest Realty Inc.
18 May Street
London East (East L), Ontario
Tucked away on an ultra-quiet street in the east end, this charming 3-bedroom, 2-bathroom yellow brick home feels like a peaceful cottage escape right in the city. Surrounded by dead-end roads and minimal traffic, the only sounds you'll hear are crickets at night and birdsong in the morning. Step inside to find a bright and inviting layout, ideal for first-time home buyers, young professionals, or families looking for a calm place to call home. With two full bathrooms and a generous living space, there's room to grow, relax, and entertain! Outdoor lovers will appreciate the short walk to the Thames Valley Parkway - perfect for long strolls, scenic runs, or weekend cycling adventures!! Enjoy the benefits of city living while being immersed in nature, with tree-lined streets and the peaceful rhythm of a quiet neighbourhood.This is more than just a home it's a lifestyle. A rare opportunity to live in a truly tranquil setting without leaving the convenience of the city behind. Welcome home. Upstairs bathroom plumbing (2020), Pot lights (2020), Furnace (2024), Main floor shower (2022). (id:46416)
The Agency Real Estate
43 Trapper Street
London East (East P), Ontario
Welcome to this wonderfully maintained 4-level back-split, nestled on a private corner lot in a mature, tree-lined neighbourhood! This spacious home offers 3 bedrooms and 2 full bathrooms, perfect for family living. Hardwood, ceramic and vinyl plank flooring throughout. The bright, spacious kitchen opens to the lower-level family room and offers easy access to the side yard. The dining room flows seamlessly into the living room, and features garden doors that lead to a private, fenced backyard and deck. The expansive lower-level family room boasts custom built-ins, while the fourth level adds even more functional space with a cozy TV room and laundry area. Additional highlights include an attached garage with inside entry, Roof 2024, furnace and heat pump 2023! Just steps away from the fun and excitement of East Park Gardens Water Park, this is the perfect spot to call home! (id:46416)
Royal LePage Triland Realty
26 Butternut Lane
London South (South B), Ontario
Prepare to be captivated by this custom-built bungalow, perfectly situated in Byron's most exclusive and high-end enclave, Warbler Woods West. From the moment you arrive, the stunning curb appeal and meticulously landscaped front yard (complete with a convenient sprinkler system) will impress, hinting at the luxury within. Step inside and discover a main floor designed for sophisticated living. Here you'll find 3 bedrooms (one is currently being used as a TV room), 2 beautifully appointed bathrooms (Primary Ensuite with double sinks, bathtub and separate shower), a bright and inviting kitchen with an eating area, a formal dining room, and main floor laundry room.The magic continues downstairs! The fully finished lower level is an entertainer's dream, featuring an enormous family room, a dedicated office, a fourth bedroom, and another bathroom with double showers. This level seamlessly transitions to the incredible outdoors, with a walk-out to a private oasis. Outside, your personal retreat awaits. Enjoy summer evenings on the two-tiered deck, or host gatherings on the ground-level patio, all set within a spectacularly private and serene yard.This isn't just a home; it's a testament to refined living in a coveted location. Don't miss the opportunity to experience the unparalleled beauty and thoughtful design of this Warbler Woods West masterpiece. (id:46416)
Royal LePage Triland Realty
182 Chestnut Street
St. Thomas, Ontario
Welcome to 182 Chestnut Street, where you'll discover the perfect blend of space, comfort, and convenience in this well-maintained two-storey home offering over 2200 sq. ft. of finished living space across all three levels. Ideally located in a family-friendly neighbourhood, you'll love being just steps away from schools, the YMCA, Joe Thornton Community Centre, the hospital, and all your shopping needs. This home makes a great first impression with it's fantastic curb appeal, featuring mature landscaping and a charming covered front porch-an ideal spot to relax at the end of the day. Step inside to a spacious foyer that leads into a warm and inviting layout. The main floor features a bright living room with large windows and a cozy fireplace, a formal dining room with patio doors that open to a deck, and a functional kitchen overlooking the expansive backyard. Just off the kitchen, a sun-drenched sunroom with a gas fireplace provides a perfect retreat year-round, with direct access to a concrete patio for seamless indoor-outdoor living. An updated 2-piece bathroom completes the main level. Upstairs, you'll find four generously sized bedrooms-perfect for growing families or a home office-along with a fully renovated 5-piece bathroom featuring modern fixtures and finishes. The finished lower level offers even more space to enjoy, with a large updated rec room and a laundry area with ample storage.The fenced in backyard is your own private oasis, complete with mature trees, lush landscaping, and a handy storage shed. Additional highlights include a single attached garage with direct access into the home, offering added convenience and extra storage space. The home is also equipped with a Leaf Filter gutter protection system, ensuring low-maintenance living for years to come. Major updates include the roof, furnace, A/C, all windows, and the electrical panel-making this home truly move-in ready. Don't miss your opportunity to own this exceptional property! (id:46416)
RE/MAX Centre City Realty Inc.
56 Stroud Crescent
London South (South X), Ontario
This solid 3 bedroom, 2 bathroom home on a quiet crescent in a family friendly neighbourhood is awaiting its new owners! Front door leads to main floor area where the kitchen is open to the family living room. 3 good sized bedrooms & a 4-piece bathroom complete the main level. Side door welcomes you to the spacious finished basement where you will find a family room, an office/games room and a 3-piece bathroom. Plenty of storage space too! Backyard is fully fenced. Close to schools, shopping and easy access to highway 401. This house has great bones, just imagine the possibilities! New roof installed May 2025 and new Air Conditioner installed June 2025. (id:46416)
Keller Williams Lifestyles
41 Greyrock Crescent
London East (East A), Ontario
Welcome to 41 Greyrock Crescent, a beautifully maintained two-storey brick-fronted exterior home nestled on a quiet crescent near tranquil river trails, offering the perfect blend of space, comfort, and lifestyle. With six spacious bedrooms, three full bathrooms, and a convenient half bath, this home was designed with large families, blended households, and multi-generational living in mind. Step inside and experience the airy feel of nine-foot ceilings throughout the bright main floor, where natural light floods the three distinct living areas, creating warm, welcoming spaces for both entertaining and everyday living. The kitchen flows seamlessly into a family room with gas fireplace and out to a private backyard retreat, complete with a charming gazebo the perfect spot to unwind with a book or host summer gatherings. The main floor also features a dedicated laundry room with a laundry sink, adding to the everyday functionality of the home. Upstairs, the generous bedrooms offer plenty of space for rest and relaxation, while the finished lower level opens up exciting potential for a granny suite or separate living quarters ideal for extended family or guests. This family-friendly property backs directly onto greenspace with a walking and biking path, and includes access to a tranquil park, offering uninterrupted views of nature. With no rentals on the property, pride of ownership is evident throughout. Major updates include a new roof in 2023, insulated garage doors in 2024, and a brand-new washing machine in 2024. With a double car garage and oversized driveway, thoughtful upgrades, and a prime location surrounded by nature, 41 Greyrock Crescent is more than just a house its a place to grow, connect, and call home. (id:46416)
Royal LePage Triland Realty
475 Salisbury Street
London East (East G), Ontario
Welcome to 475 Salisbury Street! Are you looking for a home with an amazing workshop/garage space? This 3 bedroom, 1 bathroom home is located in central London close to amenities, public transit, and parks. There is a concrete driveway with parking for 5 cars, plus an oversized 1.5 car garage/workshop. Outside there is a new front porch, new stairs for the side entrance, and other updates like the updated back patio, front and back gardens, and a fire pit. The main floor has a spacious living and dining room, two bedrooms and an updated main bathroom. Upstairs, youll find the generously sized primary bedrooms that has a separate dressing room or sitting area. The finished basement was renovated in 2022, and has updated pot lights and a large TV or movie space, with an additional area that would make a great playroom or games area. The basement also has a laundry and storage room with built in shelves.Lots of updates throughout the home, including: New Front Porch (June 2025), Stairs for Side Entrance (July 2025), Back Garden (2024), Front Garden (2022), Concrete Driveway (2022), New Back Patio (2022), New Firepit (2022), New Fence with gate that opens to 10ft (2019), Updated Garage (2019), New Flooring through half of the main floor (2022), Basement Renovation (2022), Bathroom Renovation (2021), Windows and Exterior Doors (2020), Furnace (2018). (id:46416)
Keller Williams Lifestyles
793 Green Lane
London North (North P), Ontario
Your search for the perfect home in the perfect neighbourhood ends here! This meticulously re-designed, custom home on a spacious pie sized lot, nestled amongst the trees, is located in one of London's most coveted neighbourhoods - Oakridge Acres. This 2+2 bedroom bungalow is right out of the pages of a magazine, every detail beautifully brought to life making this ideal for easy, elegant living. You will find airy vaulted ceilings on the main level, light flooding in from the gorgeous designer windows and a warm welcoming ambiance throughout. The chef's kitchen is decked out with GE Cafe appliances and is made for entertaining with its large island and quartz countertops. On the main level, you will also find the dining room, ample living room with gas fireplace and a large primary bedroom with a walk-in closet and garden doors to your private backyard. The primary ensuite is stylishly outfitted and includes a spa-inspired soaker tub & a zen feel. The second bedroom is now being used as an office, but provides additional space on the main level. A powder room on the main level, is conveniently located near the french doors, for ease of access from the outdoors. The lower level is made for kicking back and relaxing and also boasts 2 large bedrooms with impressive, custom made egress windows. There is another 4pc bathroom on this level, making it a prime opportunity for multi-generational living. If you've been looking to start the next chapter of your story in a mature, serene neighbourhood setting, with all the upgrades only a custom built residence can offer, then look no further. This one of a kind show stopper is perfect. Book your private showing today! (id:46416)
Revel Realty Inc.
89 Becher Street
London South (South F), Ontario
Welcome to this stunning yellow brick century home, beautifully renovated in 2021. Ideally located within walking distance to downtown, Harris Park, the charming Wortley Village, and conveniently close to UWO, shopping, schools and numerous bus routes. This home offers spacious bedrooms upstairs, plus a convenient main floor bedroom and cozy den. The updated kitchen features modern stainless steel appliances and elegant quartz countertops. The living and dining areas feature beautiful hardwood floors, adding warmth and character throughout, while the bathrooms have been updated with a modern touch. Nestled on a large, unique L-shaped lot, this property is brimming with potential, just waiting for your personal touch to make it truly your own. (id:46416)
Sutton Group - Select Realty
370 Jonathan Street
London South (South J), Ontario
This lovingly cared-for 5-level brick back-split is hitting the market for the first time in over 25 years and its easy to see why it was held onto for so long. Tucked away on a quiet, tree-lined street in a tight-knit neighbourhood this home offers space, privacy, and incredible potential. Featuring 3 spacious bedrooms and 3 bathrooms, this home has room for the whole family. The primary suite is a rare retreat, complete with a gas fireplace, walk-in closet, and private ensuite. The heart of the home is a bright, oversized kitchen with a large island ideal for entertaining or preparing family meals. On the main level, a welcoming living and dining area is perfect for gatherings, while the lower-level family room offers another cozy fireplace and walkout to a sunroom with stunning forest views with no rear neighbours in sight. The lowest level is a walkout basement with a freestanding fireplace and direct access to the backyard, ready for your finishing touch and brimming with opportunity. A double-car garage with inside entry to the main level and basement level, quiet location, and unbeatable access to Hwy 401, schools, and shopping make this the perfect place to put down roots. Homes like this are rare don't miss your chance to make it your own. (id:46416)
The Realty Firm Inc.
98 Haliburton Road
London South (South K), Ontario
Nestled in the heart of the sought-after Byron neighbourhood, this immaculate 3-bedroom, 2.5-bathroom home offers the perfect blend of classic charm and modern updates. Situated on a beautifully landscaped corner lot on a quiet street, the private yard boasts low-maintenance gardens and lush greenery ideal for relaxing or entertaining. Step inside to discover a large entryway with hardwood floors along with a thoughtfully designed layout featuring a spacious eat-in kitchen with solid oak cabinetry, pot drawers, spice cabinet, built-in microwave, and gas stove perfect for the home chef. The main floor also offers a formal dining room, elegant living room, and a cozy family room with a wood stove, plus the convenience of main floor laundry and a 2-piece powder room. Upstairs, retreat to your luxurious primary suite complete with a walk-in closet, 3-piece ensuite, and your own private balcony - a perfect morning coffee spot. The main bath includes a 4-piece setup with a relaxing whirlpool tub. The partially finished lower level extends your living space with a second family room featuring a bar, a dedicated workshop, and a large crawl space for incredible storage. Additional highlights include a 2-car attached garage, updates like a new roof (2016), A/C and furnace (2017), most windows (2019), and a skylight (2019). With its timeless appeal and meticulous maintenance, this home is move-in ready. Enjoy all that Byron has to offer with excellent schools, parks, trails, and the vibrant village atmosphere just minutes away. Don't miss this rare opportunity to make 98 Haliburton Road your next dream home! (id:46416)
The Realty Firm Inc.
54 Yewholme Drive
Guelph (Kortright West), Ontario
A well-maintained Exterior Area: 1415.65 sq ft 3-bedroom, 2.5-bathroom two-storey home with an attached garage, ideally located in one of Guelphs most convenient and connected neighbourhoods. With a functional layout and unbeatable proximity to the University of Guelph, this home is perfect for families, professionals, or investors alike.The main level features a bright living room, dining area, and kitchen offering a comfortable space for daily living and entertaining. A convenient powder room adds main-floor functionality. Upstairs, youll find three spacious bedrooms and a shared 4-piece bathroom, ideal for family living. Downstairs, the finished basement offers additional living space, including a 3-piece bathroom with stand-up shower, and a flexible area for guests, work-from-home, or recreation. Just minutes from the University and surrounded by top amenities including Stone Road Mall, movie theatres, and multiple grocery stores, this location delivers on every level. You are also close to Hanlon Parkway and Gordon Street, Guelphs key north-south arteries, and only 15 minutes to Highway 401 for effortless commuting. Start your day with a coffee from Tim Hortons around the corner, walk to local conveniences, or hop on the 401 to catch a professional sports game or world-class entertainment in the big city. 54 Yewholme Drive offers the perfect blend of space, lifestyle, and location. (id:46416)
Real Broker Ontario Ltd
115 Optimist Drive
Southwold (Talbotville), Ontario
This two storey executive home displays impressive curb appeal with natural stone,brick, and stucco combined with enlarged windows and front door with side lights, and a large covered outdoor area in the backyard. With over 3200 sq ft you feel the majestic elegance from the moment you enter the grand 2 storey foyer. The main floor offers 9 foot ceilings and 8 foot doors with a study and half bath at the front of the home.The beautiful chef's kitchen features custom cabinetry, a large island, and a butler's pantry, and opens onto the bright airy great room with fireplace, with accesss to the outdoor area. There is also a separate dining room for those more formal occasions. The convenient mudroom off the garage with cubbies and walk in storage space is perfect for that busy family. The second floor offers 4 large sized bedrooms and 3 bathrooms. Primary suite features tray ceiling, fully outfitted dressing room, luxe ensuite with double vanities, soaker tub, and oversized tile shower. All other bedrooms offer direct access to baths and large outfitted closets, with one being its own separate suite. The convenient laundry room completes the second floor. Talbotville Meadows has become a thriving little community with community centre and playing fields, and quick and easy access to the shopping of St. Thomas and the beaches of Port Stanley. Come check it out we think you'll like what you see! (id:46416)
Sutton Group - Select Realty
261 Nelson Street
Stratford, Ontario
Welcome to 261 Nelson Street where timeless charm meets modern luxury. This beautifully renovated 140-year-old home is perfectly situated just 1 mile from the heart of Stratford, offering both convenience and character in one stunning package. Completely updated from top to bottom, this home showcases exquisite craftsmanship and designer finishes throughout. Step inside to find brand-new hardwood flooring that flows seamlessly through the open-concept living spaces. The custom kitchen is a true showstopper, featuring sleek quartz countertops, a stylish backsplash, stainless steel appliances, and ample cabinetry perfect for both cooking and entertaining. Attention to detail shines in every corner, from the timeless tile work in the bathroom to the curated lighting fixtures that add a touch of elegance to each room. All major systems have been updated for peace of mind, including new windows and doors, siding, soffit, fascia, A/C and a brand-new roof. Enjoy summer evenings on the expansive covered front porch or host family and friends on the oversized back deck overlooking your spacious yard. With ample parking and a location that blends tranquility with walkable access to Stratfords vibrant core, this home is truly move-in ready. Dont miss your chance to own a piece of history, reimagined for todays lifestyle. Schedule your private showing today and fall in love with all that 261 Nelson Street has to offer! (id:46416)
The Realty Firm Inc.
136 Barker Street
London East (East C), Ontario
Welcome to 136 Barker Street -a charming 1.5 storey home nestled in the heart of Carling Heights, offering incredible value and versatility for families, investors, or multi-generational living. Step outside and enjoy the oversized backyard -fully fenced, beautifully landscaped, and complete with a new patio and fencing. It's the perfect spot for summer BBQs, quiet evenings, and outdoor entertaining. A large, updated shed adds even more functionality and storage. Inside, the main floor features a cozy living room, an inviting eat-in kitchen, two bedrooms, and a beautifully renovated 3-piece bath. Upstairs, the private primary retreat includes a spacious ensuite with a soaker tub-your own peaceful escape after a long day. The finished lower level offers a separate entrance and is complete with a full kitchen, an updated 4-piece bathroom, large living space-/family room, and an additional room-perfect for an office. Ideal for use as an in-law suite or potential rental income. The large utility room offers ample storage as well. Recent updates include: Furnace & A/C (2018) and most windows replaced (2017) New patio, fencing, and extensive landscaping. Located in a prime area close to Fanshawe College, Western University, transit, shopping, schools, and all essential amenities, this home offers comfort, space, and flexibility in one of London's most central and convenient neighbourhoods. Don't miss your chance to view this fantastic homebook your private showing today! (id:46416)
The Realty Firm Inc.
66 - 9 Ailsa Place
London South (South J), Ontario
Welcome home to comfort, convenience, and community! Tucked away in a quiet corner of a well-managed townhome enclave, this beautifully refreshed 3-bedroom, 2.5-bathroom, two-storey condo townhouse is the perfect blend of peaceful living and easy access to everything you need. From the moment you arrive, you'll appreciate the privacy and tranquility of this location - not to mention your own enclosed garden area, ideal for morning coffee, weekend lounging, or entertaining friends. Inside, you'll love the fresh paint and updated flooring, giving the home a clean, modern feel. The spacious eat-in kitchen is bright and inviting with plenty of room for cooking, dining, and gathering. The main level also includes a convenient powder room and access to your attached garage - perfect for staying dry on rainy days and for added storage. Upstairs, you'll find three generous bedrooms, including a primary suite with its own ensuite bath, plus a second full bathroom for family or guests. The finished basement adds even more living space with a cozy rec room for movie nights or a home office setup. You'll also find a laundry area and tons of storage, making everyday living that much easier. And location? Its hard to beat! Just minutes from shopping, parks, schools, and with quick access to the 401, commuting is a breeze. Whether you're a first-time buyer, a busy professional, or someone looking to downsize without compromise, this home checks all the boxes. Come see why this tucked-away gem might just be the perfect fit for you! (id:46416)
Real Broker Ontario Ltd
17 Tanager Place
St. Thomas, Ontario
Welcome to 17 Tanager Place a beautifully maintained bungalow on a premium lot, tucked away on a quiet cul-de-sac and showcasing true pride of ownership. This home features a custom cement driveway, 200 amp electrical service, and mature gardens both front and back. Step inside to a bright, open-concept layout with soaring ceilings, hardwood floors, and oversized windows. The living room features a cozy electric fireplace with custom built-ins, while the kitchen is equipped with stainless steel appliances and a large island, perfect for entertaining. Enjoy added comfort with sound-dampening insulation between the floors. The spacious primary suite offers a walk-in closet and full ensuite. The finished lower level provides flexible space for a home gym, rec room, or guest area. Step outside to a private oasis complete with a high-end custom composite deck, beautiful pergola, and a charming custom-built shed, all surrounded by mature trees in a fully fenced yard. (id:46416)
RE/MAX Icon Realty
317 Astoria Court
London North (North K), Ontario
Tucked away on a quiet court in sought-after Chesham Estates, this 4-bedroom, 2-storey family home sits on one of the largest and most private lots in the area-a rare 0.4-acre pie-shaped, fully fenced property surrounded by mature trees. With a two-tiered deck, tranquil pond, beautiful gardens, and sprawling green space, there's plenty of room for kids, pets, and outdoor entertaining. Lovingly maintained by long-term owners, the home offers a warm and functional layout. The main floor features a formal living and dining room and a beautifully updated Melchers custom kitchen with granite countertops (2016). There is a bright dinette overlooking the backyard, lovely for day-to-day living, and a cozy family room ideal for relaxing with loved ones. Other main floor features include a 2pc bath, hardwood floors & commercial grade Italian tile throughout, and a laundry/mudroom with access to the attached double garage and double wide concrete driveway. Upstairs you'll find four generously sized bedrooms, including a spacious primary retreat with walk-in closet and 3pc ensuite. The fully renovated 5pc main bath includes a double vanity and oversized tiled shower/tub - perfect for growing families. The finished lower level expands the living space with a large rec room, separate family/play area, 2pc bath, cold cellar and excellent storage. Other updates over the years include all new Northstar windows except two small basement ones (2015/16), new roof (2014), new furnace and AC (2010) with annual maintenance, improved attic insulation (2010), newer stove (2023), Hunter Douglas window coverings, new light fixtures, and professional painting throughout. Located on a quiet court in a pocket of Chesham Estates where homes rarely become available, this completely move-in-ready property is close to top-rated schools, Western University, University Hospital, shopping, restaurants, and all that North London has to offer. (id:46416)
Coldwell Banker Power Realty
33 Stoneycreek Crescent
London North (North C), Ontario
Backs onto Stoney Creek (ravine) and green space. Prime north london three bedroom multi level back split home. Original owners. Pride of ownership is evident throughout. Lots of updates over the years to this lovingly maintained home. Oversize principal rooms for the family to gather. Foyer, inside entry to garage, living room, dining room, kitchen and eating area. Door to side yard and BBQ porch. Upstairs has three generous bedrooms and a full bath. Lots of storage. Third level is open to kitchen with gigantic family room with gas fireplace, full bath and walkout to your amazing park like backyard. Pergola. Down to a fourth level with another family room/games room/theatre room and laundry. Double garage. Stove 2025. (id:46416)
Royal LePage Triland Realty
1331 Bush Hill Link Avenue
London North (North S), Ontario
Auburn Homes proudly presents The Newcastle, 4 bed, 4 bath home located on a quiet street in Northwest London. This modern & timeless design built on a deep pie shaped lot hits every must-have for today's buyer. From the moment you arrive at 1331 Bush Hill, it's clear this is no ordinary builder home. The Brick and Hardie front elevation and, stunning 8 foot front door with sidelights under the larger covered front porch create a standout exterior. Wide matching trim around the garage and windows adds a stately look. Inside, the foyer opens to a dramatic great room with 9 foot high flat ceilings and wall to wall wooden bookcases flanking the centerpiece fireplace. The kitchen, crafted by Cardinal Cabinetry, features a dark wood island deep stainless sink, ceramic backsplash and valance lighting. A mudroom with a bench, hooks, and space for baskets is perfect for families, especially with the new Northwest school about to open. Solid wood stairs lead to a second floor that impresses: 4 bedrooms , 3 full bathrooms and a laundry room with tub & drain pan plus all tiled showers have shampoo niches. The spacious primary suite boasts a walk-in closet with Free Slide shelving, a luxurious ensuite with double sinks, walk-in tiled shower with marble base & even a power outlet by the toilet. A side entrance leads to a lower level with ultra high ceilings, 3 oversized windows that let in tons of natural light, and an insulated storage room; ideal for a future separate suite or hobby area. A 200 amp electrical panel for future EV charger. Ceramic and hardwood flooring throughout (no carpet). So much special care was put into this house by all the Auburn staff and tradespeople. You will feel this the moment you walk in! (id:46416)
Century 21 First Canadian Steve Kleiman Inc.
151 Brixham Crescent
London South (South M), Ontario
Presenting 151 Brixham - your new Home Sweet Home! This impressively improved and expanded 4-bedroom, 3.5 bathroom home offers 2,606 sq ft of above-grade living space plus a fully finished 1,172 ft walk-out lower level. Nestled on a super quiet tree-lined crescent in London's desirable southwest Westmount neighbourhood, this awesome home features a massive addition with an extended vaulted living room and an incredible kitchen complete with a pantry, granite counters, valence lighting, and glass mosaic backsplash.The backyard paradise is absolutely amazing - featuring a refinished gunite concrete pool with a new sand filter, pool heater, bullnose coping, Whiarton stone, and textured concrete patio surrounding - accessed from the amazing deck or the gorgeous walk-out. With extensive landscaping, a massive multi-tiered inlay sundeck, gazebo, and landscape lighting, this fully fenced oasis creates incredible ambiance for evening swims. The second level has an updated full main bath with stone and marble tile plus a great primary ensuite. The primary bedroom includes a walk-in closet, with one bedroom converted to a dressing room featuring built-in closets and built-in vanity.This home has all the modern conveniences, including an irrigation system, central vacuum, main floor laundry, and recent updates like architectural shingles, upgraded insulation, replacement windows and doors, and a 2016 furnace/AC. It also features central vac, a built-in irrigation system and an InSinkErator for garbage disposal. But wait! There's more! This walk-out lower level gives you even more living space with full bath, built-in cabinets, pot lights, and fireplace - perfect for entertaining or just hanging out.This fantastic family-oriented location offers easy access to parks, schools, recreation centres, shopping, and transportation with quick access in and out of town. Come see this exceptional Home Sweet Home - this one won't last long! (id:46416)
Royal LePage Triland Realty
5 Beechwood Place
London South (South F), Ontario
Welcome to this beautifully renovated 1-storey home in the heart of Wortley Village, one of Londons most cherished neighbourhoods. Thoughtfully updated from top to bottom, this home blends classic character with modern finishes, offering stylish, turn-key living in a vibrant community setting. Inside, youll find a bright and welcoming main floor featuring wide-plank flooring, a spacious living room filled with natural light, and a formal dining area perfect for entertaining or family gatherings. The completely renovated kitchen is a true highlight, boasting custom cabinetry, quartz countertops, stainless steel appliances, and timeless design details that make it both functional and beautiful. Upstairs offers three comfortable bedrooms and a fully updated 4-piece bathroom, finished in a clean, contemporary style. The layout provides a great balance of space and privacy for families, professionals, or those working from home. This home has been extensively renovated with all major updates completed, including: new windows and exterior doors, new furnace and air conditioner, completely rewired electrical, all new plumbing, professionally waterproofed basement with new sump pump, new front porch, and new rear deck. The basement is clean and dry, offering ample storage and future development potential. Located on a quiet, tree-lined street just a short walk to Wortley Villages shops, cafes, parks, and top-rated schools, this home offers the best of both modern living and historic neighbourhood charm. A rare opportunity, dont miss it! (id:46416)
The Realty Firm Inc.
230 Sunset Drive
St. Thomas, Ontario
Step into this charming century home built by renowned builder J.T. Findlay, offering elegant architectural details and timeless charm. This spacious 2-bedroom bungalow is located close to trails, parks, schools, St. Thomas Hospital, and a short drive to the beautiful beaches of Port Stanley, or the quaint village of Sparta. You'll arrive to an exposed aggregate concrete driveway and generous sized lot with exceptional perennial flower beds about the property. Interior layout includes a large formal living room, separate dining room, and an additional oversized family room that backs onto the park like backyard with new deck. The partially finished basement offers further potential with three piece bath, large closet for storage and tons of space to renovate to fit your needs. Detached one-car garage, and additional fully serviced and insulated outbuilding leaves endless opportunities awaiting your vision. Is it the workshop you have always wanted? Perhaps a meditation spot or your very own "she-shed"? 230 Sunset Drive blends both function, charm, and family comfort! LOT DIMENSIONS: 132.42 ft x 68.73 ft x 142.3 (id:46416)
Royal LePage Triland Realty
1697 Moffatt Avenue
London East (East H), Ontario
Now available in East London, this classic Roy James ranch with 2+1 Bedrooms is full of charm and recent updates. Spacious living areas on both the upper and lower level, new flooring, appliances, potlights and fresh paint makes this a must see. Enjoy the natural light pouring in from every diretion and having your morning coffee on the covered front porch or out on the back deck. The side entrance and completely finished lower level make this a good candidate for a granny suite or an accessory apartment, check with the city and your agent for more information. The spacious one and half car garage offers ample room for storage or the car enthusiasts dream setup which also includes a carport. Nestled on a lovely treed and fenced lot, it's ideal for young families or retirees alike with access to shopping, golf, parks and schools. An absoulely turn key property. Don't miss your chance at this one, book your private showing today! (id:46416)
Sutton Group - Select Realty
6657 Beattie Street
London South (South V), Ontario
This 4 level back split is perfect, either for a small family or a semi retired family or just a single person. Featuring a large eat in kitchen open to the family room below. This home has a concrete driveway and steel roof. On Beattie in the newer area. The primary bedroom has an ensuite and the 3rd bedroom on the third level has another bathroom. The fourth level features laundry and mechanical. The cost of building back splits has become so expensive that it is hard to find them. Garage is oversized and driveway is 2 cars wide and 4 cars deep. Gazebo in back yard pleasant for sitting and relaxing. Located in lovely Lambeth. (id:46416)
Royal LePage Triland Realty
517 Beachwood Avenue
London South (South D), Ontario
Fantastic Southcrest bungalow is ready for you to just move in and enjoy. Main floor renovations have opened up the main floor for a spacious living space. Kitchen is fully done with granite counters. Gas fireplace in the living room. Back yard has a good sized covered deck, a play set and a well maintained hot tub. The yard is fenced, treed and private. Close to everything. Windows have been replaced. Furnace and A/C are five years old. Long lasting metal roof. Soffit and eaves done in 2024. Bus access. So much to like here. Get it before its gone! (id:46416)
Royal LePage Triland Realty
31 Conifer Crescent
London South (South B), Ontario
Discover this unique 5-level side split on the edge of the prestigious Warbler Woods neighbourhood, offering 4 bedrooms, 2.5 bathrooms, a double car garage and an incredibly functional, flexible layout. Designed by the renowned Eadie Wilcox for both everyday living and stylish entertaining. Upon entering you're greeted by beamed, vaulted ceilings and the expansive windows in the living and dining rooms create a bright, open atmosphere perfect for gatherings. The private primary suite features its own vaulted ceiling, gorgeous walk-in closet and bright 3pc ensuite. A separate wing houses three additional bedrooms and a 4pc bathroom, ideal for older children or guests. The lower level features a warm and welcoming family room with a gas fireplace, plus a dedicated home office, perfect for remote work or a quiet study space. The fully finished basement includes a spacious rec room, offering endless potential for a gym, games room, or media space. Step outside to a true entertainers backyard, complete with heated inground pool, outdoor cooking area, and multiple seating areas for relaxing or hosting. This thoughtfully designed home offers space, character, and comfort across every level and is perfect for growing families or those who love to entertain. Don't miss your chance to own this unique home in one of London's best neighbourhoods! (id:46416)
Keller Williams Lifestyles
2305 Dauncey Crescent
London North (North B), Ontario
Backs onto Powell Woods! Tucked at the edge of the forest, this 2017-built customized bungalow offers ~3,000 sq. ft. of finished living space designed to harmonize with its natural surroundings. Birds, fireflies, and wildflowers set the backdrop for this thoughtfully landscaped property with designer curb appeal and private outdoor living. The front roofline enjoys Gemstone permanent "smart-lighting" so you can celebrate holidays at the tap of an app. Inside, the layout is ideal for those seeking a right-sized home with room to entertain or host guests. The main level features lofty 11-ft ceilings in the living room and kitchen, anchored by a natural stone fireplace with timber mantle nod to the forest beyond. Timeless quartz island, gorgeous cabinetry, built-in appliances & a walk-in pantry create a dream kitchen that extends to your eating area & opens onto the incredible covered back deck. Composite decking, natural gas BBQ h/u, shelter from the rain or hot sun - this outdoor living area allows for dining & lounging at the forest edge. Hardwood floors run throughout, the separate dining room with built-in servery, provides space for formal gatherings. The main-floor primary suite enjoys gorgeous treed views and offers a walk-in closet and spa-like 5-piece ensuite with heated floors. A quiet den easily modifies to a 2nd main floor bedroom depending on your needs. The finished lower level adds three more bedrooms - two oversized with large windows, a beautiful 3-piece bath with cheater ensuite access, a media room, and a dedicated craft/flex room with egress window & closet if you want an extra bedroom. The lower level laundry room is Pinterest perfect with tile feature wall, built-in cabinetry. Professionally landscaped/hardscaped front & back, integrated under-deck storage. Integrated speakers, automated roller blinds, 4 exterior security cameras, some smart lighting, pressed concrete driveway. Close to Golf, Hospitals, YMCA & shopping. (id:46416)
Sutton Group - Select Realty
22 Tanner Drive
Pelham (Fonthill), Ontario
Welcome to 22 Tanner Drive, an immaculately maintained all-brick bungalow nestled in one of Font Hills most sought-after, family-friendly neighbourhoods. Proudly offered for the first time since 1999, this 3-bedroom, 2-bathroom home is the perfect blend of comfort, care, and convenience. The moment you step inside you'll find a warm, open, and inviting layout that's been lovingly maintained throughout the years. Enjoy peace of mind with updated furnace and A/C (2021), and take advantage of the spacious main floor living and potential in the finished lower level. Set on a well-kept lot with mature landscaping this home offers great curb appeal and a welcoming community atmosphere. This home is ideal for families, those downsizing into a bungalow, or anyone looking for a quiet place to call home. The attached garage allows plenty of space for parking and storage. Located near grocery stores, shopping centres, schools, and all amenities this home is perfect for all types of families. Don't miss your opportunity to own this timeless bungalow in the heart of Pelham! (id:46416)
Century 21 First Canadian Corp
23 Dyer Street
St. Thomas, Ontario
Welcome to 23 Dyer Street, located on the south side of St. Thomas, in the family friendly community of Applewood Park. A short 15 minute drive south, and you are at the blue ribbon beach, fabulous restaurants, and unique shops of Port Stanley. A short drive north, and it's quick access to Highbury Ave, the 401, and London. This well maintained home has been freshly decorated in soothing shades, with classic California shutters in the primary main floor rooms. Centerpiece of the main floor is the sunroom, featuring tons of windows with the best view of the beautiful lush backyard gardens, your own private park. Downstairs, a family room with a vintage vibe will quickly be adopted by the older kids in the family; their new favourite hang-out spot, with custom built-in bench and bar. Get the vinyl out kids; it's time to throw a party. The true highlight of this sweet family home has to be the backyard. Mature plantings and luscious nooks and crannies filled with unique ornamental trees give such a feeling of peace and privacy. Add a glass of wine and a big comfy chair, and you will be transported. There is literally nothing to do but chill. If you love a garden, and are looking for your place to nest, this might be the home of your dreams. (id:46416)
Royal LePage Triland Realty
Contact me
Resources
About me
Yvonne Steer, Elgin Realty Limited, Brokerage - St. Thomas Real Estate Agent
© 2024 YvonneSteer.ca- All rights reserved | Made with ❤️ by Jet Branding

