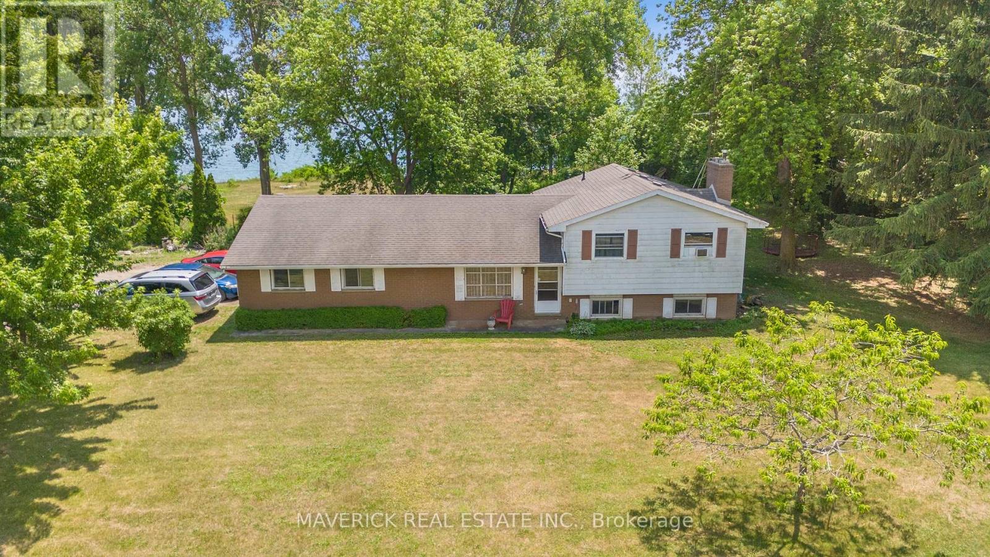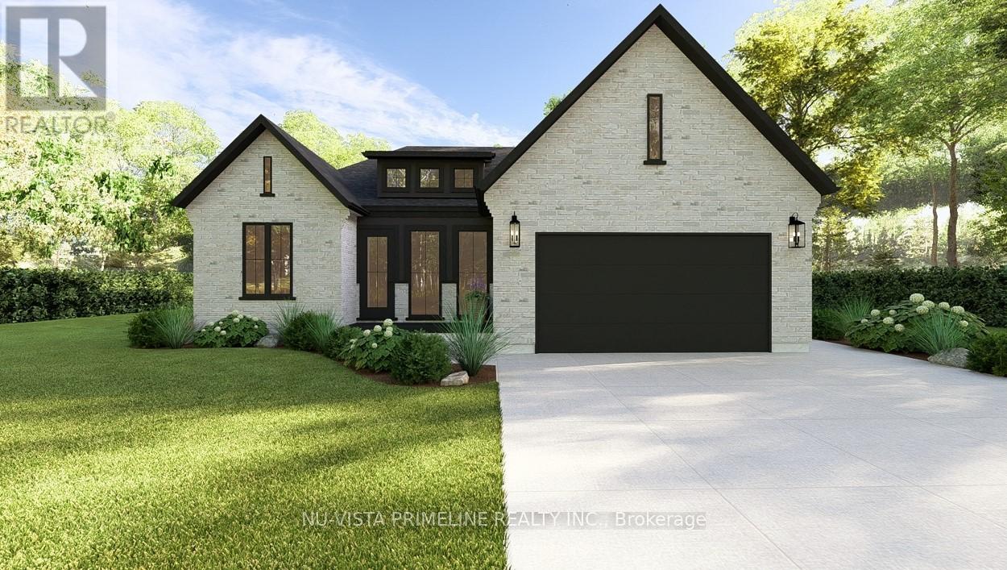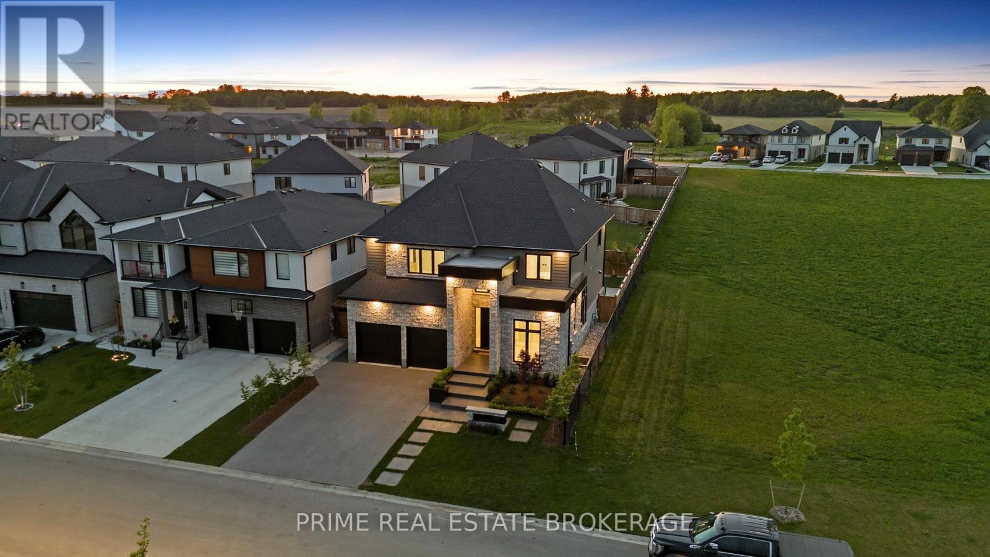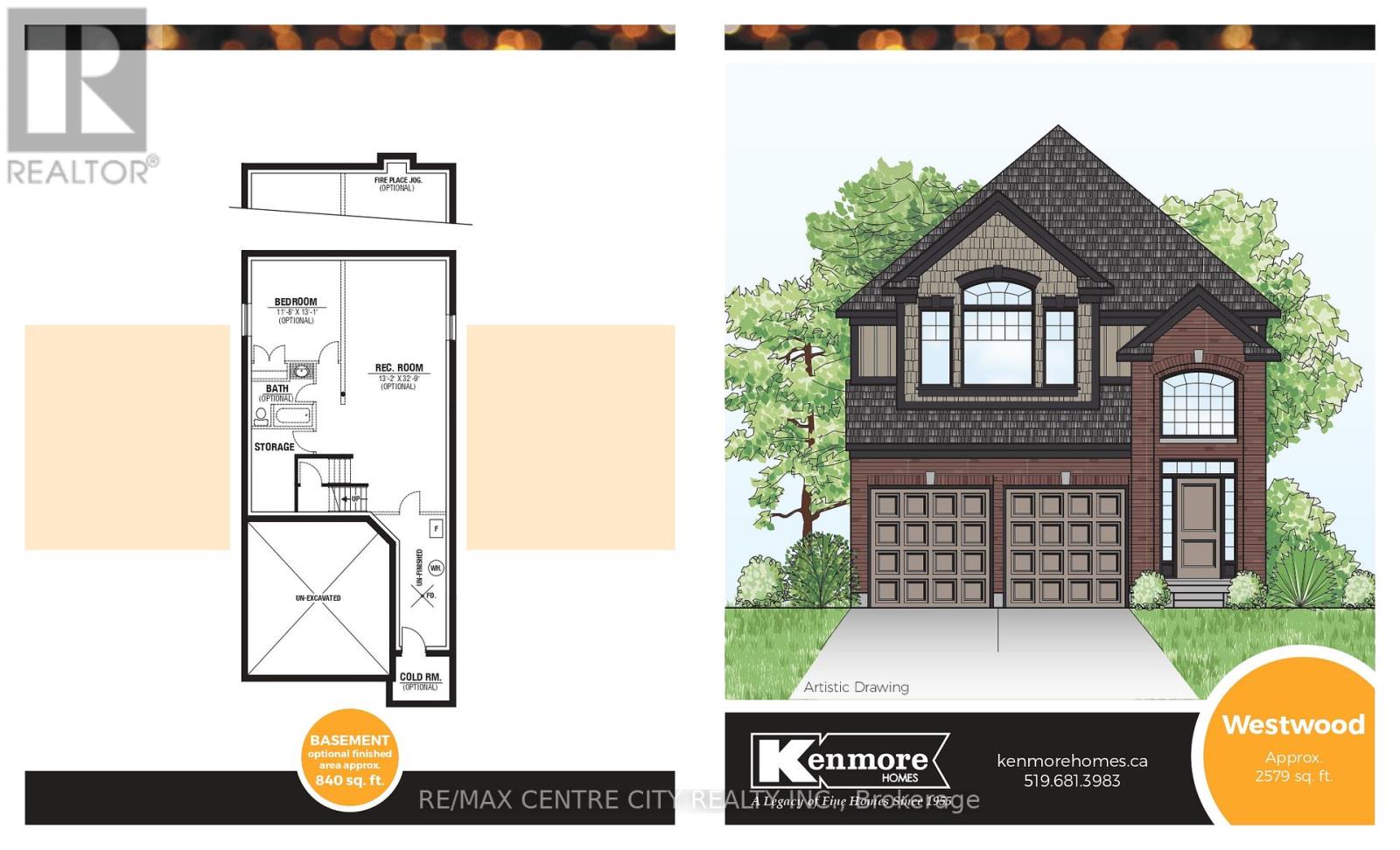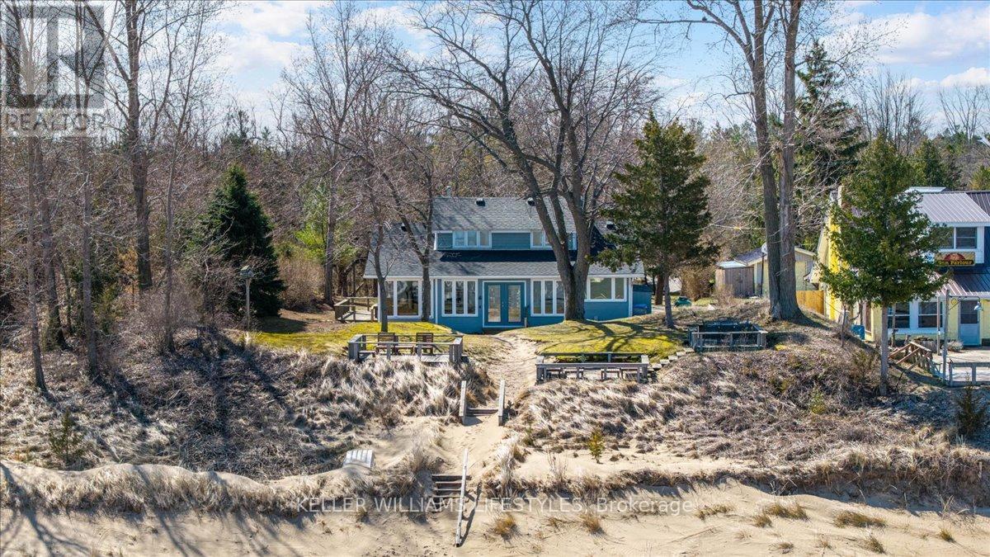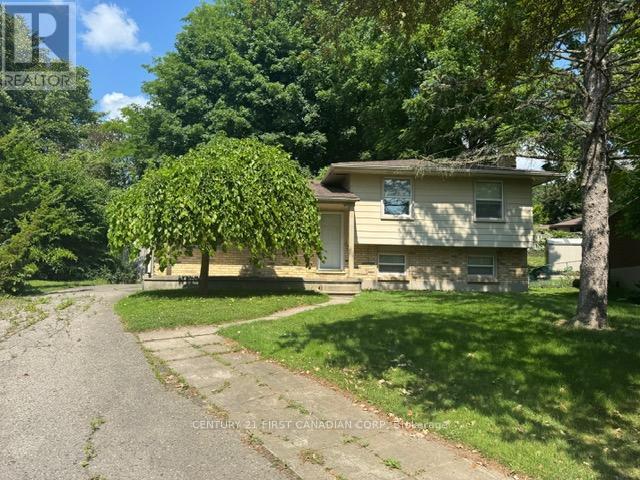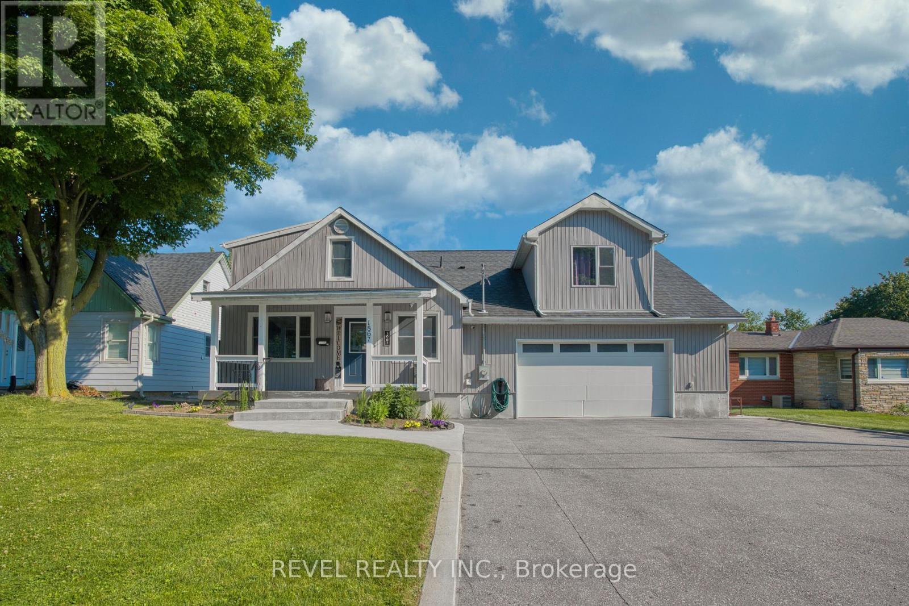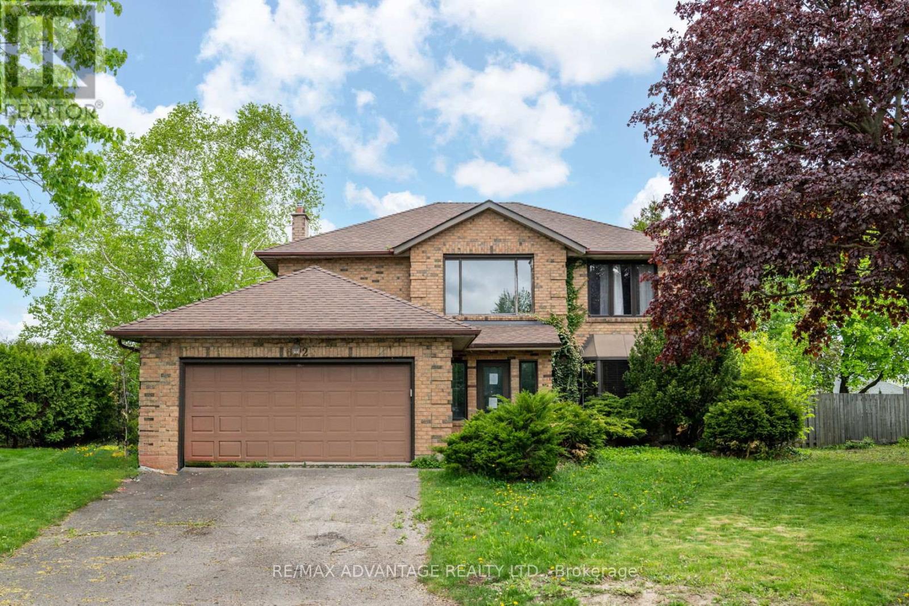Listings
284 Sanders Street
London East (East M), Ontario
Unlock the potential of this remarkable "as is" home in the heart of East London! Priced to sell this property presents an incredible opportunity for savvy investors looking to capitalize on a prime location with endless opportunities despite the recent fire that caused some damage. This home offers a unique chance to transform this property into a stunning residence or a lucrative rental! Don't miss out on this rare opportunity to secure a property with so much potential in a sought-after area. **There was a fire in the home and is being sold as is **No access to the homes interior** (id:46416)
RE/MAX Icon Realty
7504 Talbot Trail
Chatham-Kent (Raleigh), Ontario
Welcome to your own private retreat on the shores of Lake Erie. Nestled on approximately 5 stunning acres in the quiet township of Raleigh, this rare waterfront gem offers a unique blend of tranquility, space, and breathtaking views.With over 200 feet of private shoreline, this property is perfect for those seeking a peaceful escape or the ideal setting to build a dream estate. Mature trees line the gently sloping landscape, offering natural beauty and privacy, while the panoramic lake views provide the perfect backdrop for morning coffee or evening sunsets.Whether you're looking to develop, invest, or create a year-round getaway, this versatile parcel offers endless potential. With A1 zoning, there are a variety of land uses, and also offer a unique opportunity for severance. There is also large barn with 8 horse stalls (2048 sq ft.). Located just minutes from Blenheim's shops, restaurants, and amenities, and a short drive to Rondeau Provincial Park and Erieau, this is lakeside living with all the comforts of nearby town life. (id:46416)
Maverick Real Estate Inc.
186 Timberwalk Trail
Middlesex Centre (Ilderton), Ontario
Welcome to this stunning One Floor Bungalow 2 plus 2 bed room Home by Legacy Homes, soon to start building and should be completed by end of Oct/Nov 2025. A beautiful exterior with brick and stucco that catches the eye of all who drive by. This home has a total finished area of 2941 sq ft (1739 main and 1202 lower) of total luxury. 9 ft ceiling on main floor through out plus 10 ft ceilings in the Great room and dining area. Hardwood and ceramic through the entire main floor and luxury wide plank flooring throughout finished area in the basement. The kitchen is of a beautiful, European style with a walk in pantry, centre island, quarts counters, wide open to eating area and great room with gas fireplace and built-ins on either side. .Loads of windows across the back and front of this home .Large primary bed room with stunning ensuite with glass shower and stand alone soaker tub, 2 sink vanity with quarts counters and also a big walk-in closet. Second bed room is of a good size, separate from primary with a large closet and a full bath near by. Open concept dining and study area as you walk in. Open stair case leading to wide open rec room 26 ft by 22 ft which is great for large gatherings. 2 more bedrooms and one full bath in lower, extra high basement ceilings which is grand. This a very well laid out home on a quiet crescent in a fantastic area minutes to London. Legacy Homes has other layouts and designs but also is a complete custom builder that can make your ideas of your new home come true. Other lots to choose from. Legacy has a one floor to show presently being built almost finished. Note: pictures shown are from a previous home and may have differences from the home currently being built. (id:46416)
Nu-Vista Primeline Realty Inc.
2540 Bridgehaven Drive
London North (North S), Ontario
Welcome to your newly built custom home, where every detail has been elevated for modern family living. From the moment you arrive, be impressed by the exposed aggregate driveway, stamped concrete porch, and professional landscaping. Step through the open foyer and notice the 10-foot ceilings, 8-foot doors, and oversized windows that flood the home with natural light. The gourmet kitchen, featuring custom ceiling-height cabinetry, quartz countertops, gold hardware accents, upgraded appliances, and an island perfect for gathering. A coffee bar leads to the walk-in pantry adding both charm and function. The open layout creates a seamless flow between the kitchen and living room, offering a stunning 3-sided electric fireplace framed by custom built-in cabinetry. You'll notice the elegant flush floor vents, statement lighting, and power blinds throughout complete the upscale aesthetic. Upstairs, a white oak staircase with a designer accent wall leads to a thoughtfully designed layout. The oversized primary suite features double door entry, a large walk-in closet, and a spa-like ensuite with porcelain countertops, double floating vanities, standing shower, and a soaking tub. Two bedrooms share a Jack & Jill bathroom, each with their own walk-in closet. While an additional bedroom enjoys access to a private full bath. Convenient upper-level laundry adds ease to daily living. The finished basement includes an in-law suite with its own private entrance through the garage, bar and laundry rough-ins, oversized egress windows, cozy upgraded carpet, and a large cellar. Outside, enjoy a fenced-in backyard with low-maintenance turf for relaxing or playing. Located on a quiet, fully developed street adjacent to a designated open space, this property offers direct access to scenic walking paths throughout the neighbourhood. With an elementary school, a nearby high school, and a park with a splash pad just steps away. This is a truly family-friendly location with long-term appeal. (id:46416)
Prime Real Estate Brokerage
1761 Finley Crescent
London North (North I), Ontario
* Separate Basement Entrance * Welcome to 1761 Finley Crescent, Kenmore Homes Westwood Model. This incredible layout offers approximately 2,579 square feet of finished living space. Your main floor features a grand 2 storey foyer entering into the open concept dining room, living room, and large eat in kitchen. Your eat in kitchen offers plenty of counter space along with an island perfect for family meal prep or entertaining. Additional main floor features are your 2 piece bathroom, laundry and mudroom which enters into the 2 car garage, engineered hardwood and ceramic tile floors. Your upper level features 4 bedrooms, 2 full baths and a large upper family room with oversized windows letting in plenty of natural daylight. This additional space is perfect for a growing family to have multiple living areas. Your primary bedroom offers a walk in closet and an upgraded ensuite bath. Your basement is ready to make it a separate in-law/granny suite with separate entrance. Close to all amenities in Hyde Park and Oakridge, a short drive/bus ride to Masonville Mall, Western University and University Hospital. Kenmore Homes has been building quality for 70 years. Ask about other lots and models available. (id:46416)
RE/MAX Centre City Realty Inc.
71 Clara Crescent
Chatham-Kent (Chatham), Ontario
Great condo alternative without the condo fees ! Built in 2020 and meticulously maintained, this home offers modern elegance, quality finishes, and a thoughtfully designed layout. The bright and open main level features a stylish kitchen with stainless steel appliances, a spacious island perfect for entertaining, and a seamless flow into the living and dining areas. The primary bedroom boasts a walk in closet and 3 piece ensuite, while main floor laundry adds convenience. The fully finished lower level expands the living space with two large bedrooms, a full bathroom, Family Room and storage room. Enjoy exceptional privacy on this quiet cul-de-sac, with ample parking (6 cars in driveway) plus 2 car garage and a beautifully landscaped yard complete with a deck, fenced in yard, stamped concrete patio & metal roof. Move-in ready and a must see! (id:46416)
Platinum Key Realty Inc.
63 Wistow Street
London East (East C), Ontario
This beautifully renovated bungalow nestled on a huge lot. Property is located in the heart of the city close to Fanshawe college. The covered front porch, overlooking a yard, creates a perfect outdoor space. Inside, the main floor features a bright and spacious living room and dining room. Three cozy bedrooms and a four-piece bathroom on main floor is perfect for a young couple with growing kids. The lower floor offers a comfortable living/dining area, a second kitchen, two bedrooms, and a three-piece bathroom. Lower level can be a huge mortgage helper. Laundry facilities on both floors makes it ideal for an in-law suite. Located close to shopping, amenities, and with quick access to Highway 401, Western University, Fanshawe College, and Downtown London. ** This is a linked property.** (id:46416)
Nu-Vista Premiere Realty Inc.
14 - 1199 Reardon Boulevard
London South (South U), Ontario
Here's your chance to own a condo in a prime location! Perfectly situated in a highly desirable area, this home is bursting with potential. Its conveniently located near malls, parks, schools, restaurants, major highways, public transit, hospitals, and just minutes away from the airport. The property boasts numerous appealing features. The attached garage includes an automatic door opener and a separate man door, while the driveway provides parking for one vehicle with additional visitor spaces nearby. A covered front porch welcomes you into this inviting home. Inside, the main foyer leads to an eat-in kitchen and a combined living/dining area, complete with a patio door that opens to the outdoors. Upstairs, the second floor features a spacious primary bedroom with a walk-in closet and a cheater ensuite door to a 3-piece bathroom. A generously sized second bedroom with a large closet completes this level. In the basement, you'll find the laundry and furnace areas, and a rough in for bathroom, offering a blank canvas ready for your finishing touches. Dont miss the opportunity to make this exceptional property your own (id:46416)
RE/MAX Centre City Realty Inc.
6626 East Parkway Drive
Lambton Shores, Ontario
Welcome to one of the largest and most private properties in the desirable community of Ipperwash Beach. Set on nearly an acre of lakefront land, this rare gem boasts 540 ft of depth and 75 ft of frontage on the sparkling shores of Lake Huron. This home features 4 spacious bedrooms and is full of warmth and character, with charming details like exposed wood beams and panoramic lake views from nearly every room. Whether you're soaking in the sunset or enjoying a morning coffee by the water, the views here are simply unforgettable. This property offers endless potentialuse it as a relaxing summer getaway, a high-demand short-term rental, or seize the opportunity to build your dream home on a premium piece of lakefront land. Enjoy privacy, natural beauty, and unbeatable beach access all in one extraordinary location. Properties like this dont come along oftenexperience the peace, privacy, and beauty of life by the lake. (id:46416)
Keller Williams Lifestyles
436 Rippleton Court
London North (North K), Ontario
Quiet court location. North London Income Property near UWO . Home is fully finished, 2 kitchen , lower level finished into 3 bedroom . New roof in 2022 . Some updates in 2024. This is a 6 bedroom city licsense property. 6.5% cap rate! (id:46416)
Century 21 First Canadian Corp
1867 Parkhurst Avenue
London East (East H), Ontario
Where style and function come together to support your next chapter...this thoughtfully designed home answers the call. The chef's kitchen shines with sleek dark cabinetry, stainless steel appliances, and a cambria quartz island. The space is illuminated by carefully curated ambient lighting - perfect for crafting everything from weekday dinners to epic gatherings! The open-concept living space effortlessly balances comfort and sophistication, leading to a spacious primary suite offering generous closet space designed to keep up with a life well-equipped. Upstairs bedrooms offer serene retreats, while a dedicated home office is ready to be a brilliant control centre. Outside, a deep 503-foot lot stretches to a peaceful creek, providing a quiet backdrop for relaxation or entertaining. The custom-lit patio, putting green, and fully equipped workshops invite creativity and leisure alike. This is more than a home - it's a sanctuary designed for those who appreciate both style and substance, a place where every detail is in its rightful place and prepared to ease your mind or spark your next adventure. (id:46416)
Revel Realty Inc.
62 Parks Edge Close
London South (South L), Ontario
Opportunity knocks! Nestled on a quiet, tree-lined street in desirable Westmount, this lovely 2 storey home is ready for its new owners. The grand entrance sets the tone for this home, leading into an open and bright main floor. 3 spacious bedrooms above grade, a primary bedroom with a 4pc ensuite and an additional full bath making it ideal for a family. The kitchen features granite counter tops, ample cabinetry and overlooks the stunning backyard. Enjoy the ease of main floor laundry and the elegance of a formal dining room, perfect for hosting gatherings. The finished basement offers additional living space, complete with another bath, making it a great area for a home office, rec room. Outside, unwind in your peaceful backyard. Dont miss this opportunity to live in a great neighbourhood close to amenities, restaurants, grocery stores, and much more. Welcome home! (id:46416)
RE/MAX Advantage Realty Ltd.
Contact me
Resources
About me
Yvonne Steer, Elgin Realty Limited, Brokerage - St. Thomas Real Estate Agent
© 2024 YvonneSteer.ca- All rights reserved | Made with ❤️ by Jet Branding

