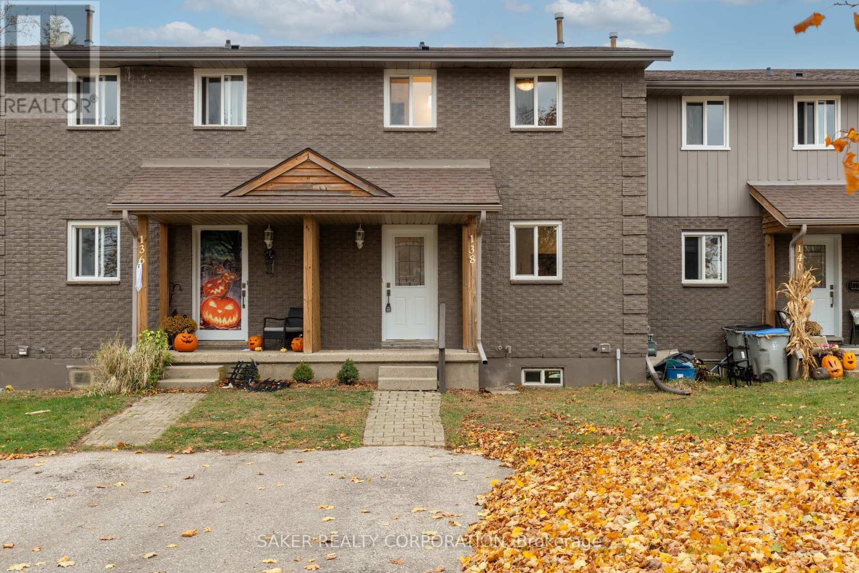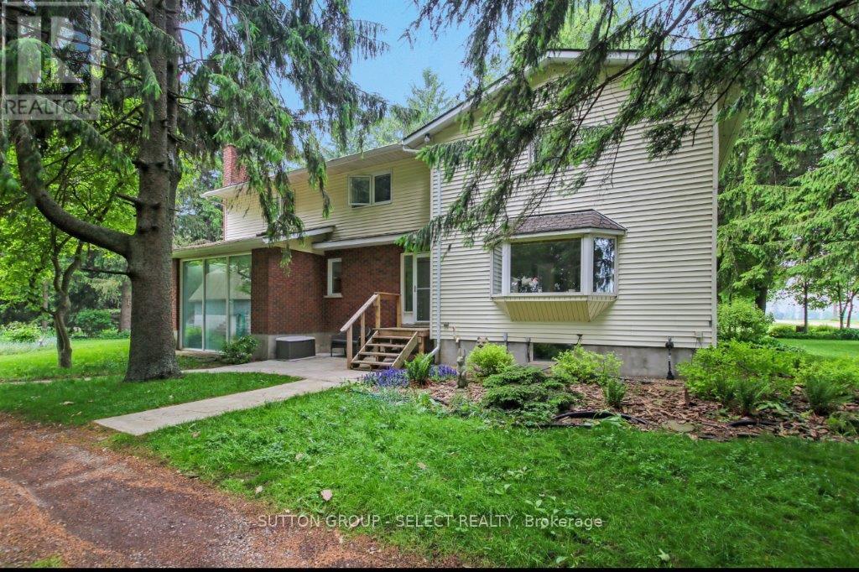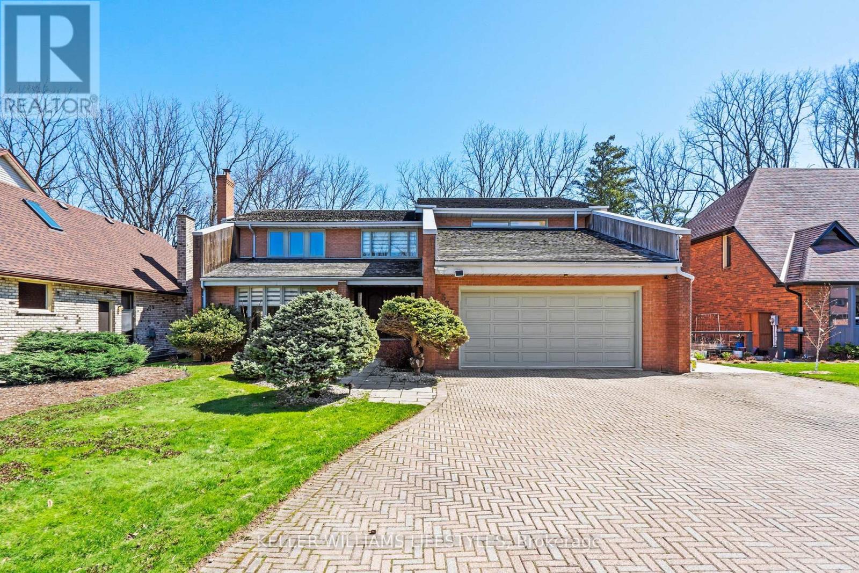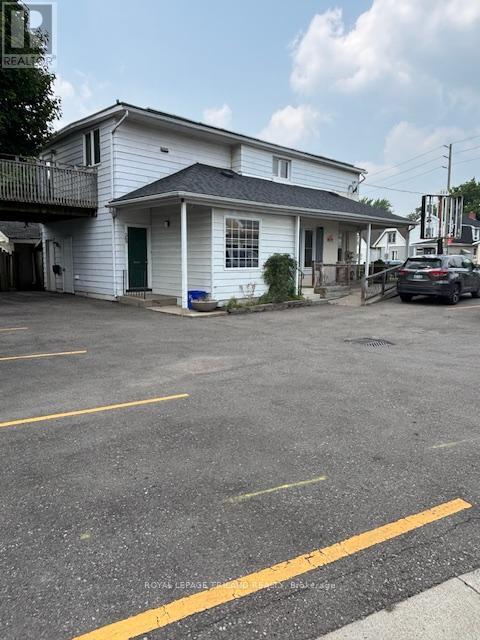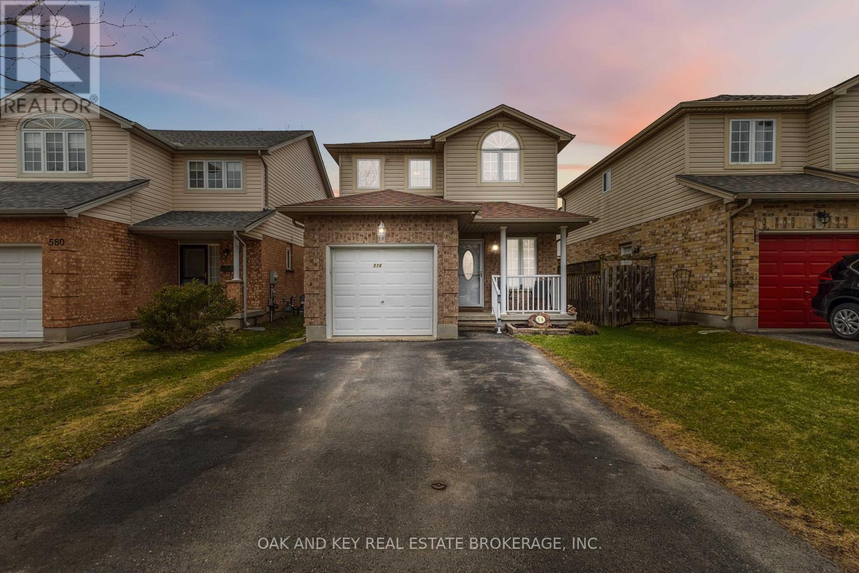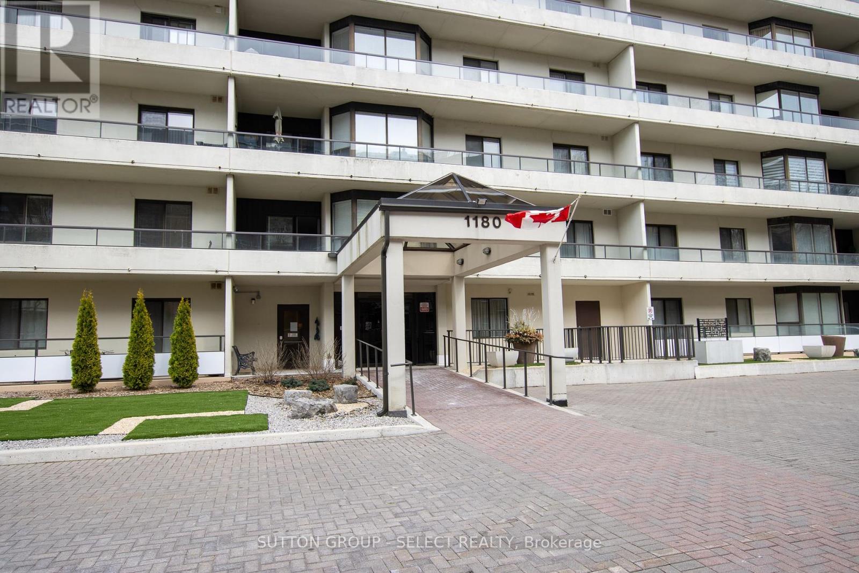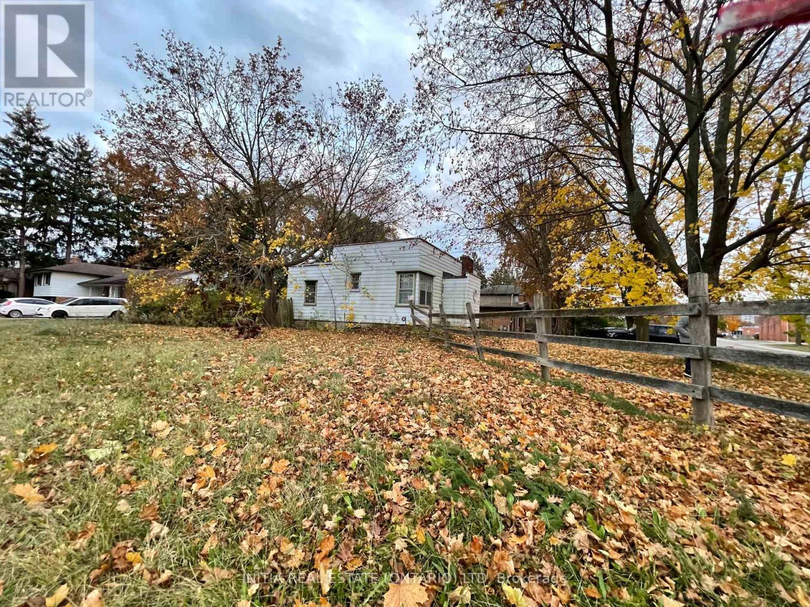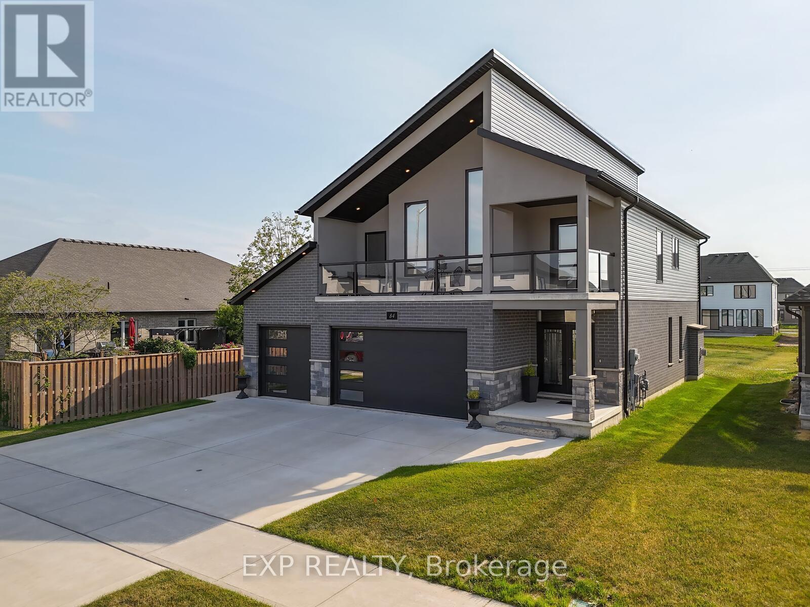Listings
138 Simcoe Street
South Huron (Exeter), Ontario
Come check out this beautiful 3 bedroom, 2 bathroom townhome with NO CONDO FEES! Renovated only a couple years ago from top to bottom, inside and out, this townhouse is bigger than it appears. Located north of London, and sitting on a large almost 200ft deep lot that offers a long 2 car driveway, and a backyard with updated 2 level backyard deck and plenty of space. Outside updates include new front door, new covered porch, and all new windows. Inside, walk into the kitchen with lots of cupboard space, stainless steel appliances, and tile-style vinyl floor. Hardwood style laminate flooring throughout the main, upper and lower level. New vanity and toilets in bathrooms, and a tiled bathtub in upper bathroom. All new interior doors, new hardware, new modern light fixtures throughout. Updated large finished basement, new a/c (2022)... The list goes on. Don't miss the view of the horse farm that you can see from your front porch! Come check this beautiful home out now! (id:46416)
Saker Realty Corporation
23471 Heritage Road
Thames Centre (Thorndale), Ontario
Enchanting hobby farm located 25 minutes from London with 4 bedrooms, 3 bathrooms, updated century home, small barn and modern driveshed. This property is brimming with character and unique features and is just under 5 acres. The grounds offer a mature forest with trail, a pasture, tall beautiful trees throughout, a small barn, driveshed for parking and/or home business and has a front kitchenette, wood shed right by a wood delivery door to the basement, a tree fort, gardens galore, a pond and the house. The original home was built in 1880 with an extension added in 1981. The combination has created a warm haven for the whole family home with plenty of quality space. The kitchen area overlooks the lower family room with expansive windows to the south. In the kitchen itself is an oversized peninsula counter perfect for creating family feasts, and lots of pantry space (seller will consider refacing kitchen cabs and counter; get info from agent). The living room has a murphy bed with close-by bathroom and den; perfect for guests or an in-law suite conversion. The main floor bathroom has a bonus stacking laundry space to streamline your chore list. The lower family room is the ideal space to sit back by the wood stove and read a novel mid winter. It has built-in shelves for a library of books or dvd's and is a perfect media space. The bedroom level will not disappoint either with a large owner's suite with private bathroom, another common bathroom, and 3 more generously sized bedrooms. All bedrooms have great closet space and one even has an upper hidden play space. Other features include fully functional zoned electrical wall heaters for the ability to customize your family's needs, a wine room, a wood room, climbing wall in the driveshed, loads of updates to the mechanics, and more. Ask your agent for a full detailed list. Schedule a showing with your own agent to avoid commission reduction or visit during an open house. (id:46416)
Sutton Group - Select Realty
1330 Sprucedale Avenue
London North (North G), Ontario
Step into refined living at 1330 Sprucedale Avenue, an architect-designed executive home in North London's prestigious Stoney Creek Meadows. Backing onto a peaceful forest and surrounded by natural beauty, this impressive 4,824 sq. ft. residence (above grade) offers a rare blend of grand scale, sophisticated finishes, and room to grow.The moment you enter, you're greeted by a striking brass-and-glass staircase that sets the tone for what's to come. The main floor features oversized principal rooms, a dedicated home office, and a designer kitchen and bar by Bielmann Kitchens, complete with statement gold accent tiles, rich cabinetry, and a seamless flow into a breakfast room and sunroom that overlook the trees. Three fireplaces create warmth and character throughout.Upstairs, the expansive primary retreat boasts tranquil views of the woods, a spa-worthy 6-piece ensuite, and walk-in closets. Each additional bedroom offers comfort and functionality, with two featuring ensuite or semi-ensuite access.But the real magic happens downstairs. Entertain like never before in a full party lounge complete with hardwood flooring, a stage, mirrored wall, disco lighting, fireplace, and a dedicated dance floor. Theres also a cedar sauna with shower, a private billiards/pool room, guest suite, and bath, ideal for hosting, relaxing, or multi-generational living.The backyard delivers peaceful privacy with a raised deck, patio, and uninterrupted forest views. Minutes to top schools, parks, shopping, and nature trails, this home offers flexible possession and unforgettable first impressions. (id:46416)
Keller Williams Lifestyles
25 Fox Hollow Court
St. Thomas, Ontario
Welcome to this stunning 5-year-young bungalow nestled in one of St. Thomas's sought-after neighbourhoods! From the moment you arrive, you'll be impressed by the beautiful curb appeal of this fully bricked home featuring double garage doors, a fully fenced backyard, and a spacious deck complete with a charming gazebo and gas line for the bbq perfect for summer gatherings. Step inside to a bright and airy foyer flooded with natural light. At the front of the home, you'll find a welcoming guest bedroom and a full bathroom conveniently located off the main hall. The open-concept living area is the heart of the home, highlighted by an elegant coffered ceiling and a stunning chandelier. The seamless flow between the living room, dining area, and modern kitchen makes entertaining a breeze. The kitchen is complete with a large walk-in pantry, an organizer's dream! Practical touches include a dedicated mudroom and laundry room just off the garage entry. Retreat to the spacious primary bedroom featuring a luxurious 4-piece ensuite with a stand-alone soaker tub, walk-in shower, and a generous walk-in closet. Downstairs, the fully finished basement adds incredible value with three additional bedrooms, two full bathrooms, a large family living area, and a second kitchen ideal for extended family or guests. There's still plenty of storage space to keep everything tidy and organized. This move-in-ready home has been beautifully maintained and thoughtfully finished. All that's left to do is unpack and make it your own. (id:46416)
Exp Realty
317 - 5 Jacksway Crescent
London North (North G), Ontario
FANTASTIC LOCATION FOR THOSE ATTENDING UWO OR UNIVERSITY HOSPITAL FOR RESIDENTS! Check out this rare 3 bedroom, 2 full bathroom unit on the third floor with southern exposure! Located in Masonville Gardens, this well maintained apartment is within walking distance of many amenities including all that Masonville Mall has to offer. The building offers secure entry, free in-building laundry, fitness room on the second floor and an abundance of visitor parking close to the entrance. All 3 bedrooms have closets and lots of natural light, including the spacious primary bedroom featuring a 4pc ensuite bathroom! There is an additional shared 4pc washroom, walk-in storage/pantry, open concept kitchen, dining and living room with gas fireplace that leads to the terrace with glass railing. This is the perfect property for students, young professionals or someone looking to downsize and be close to all the amenities. Condo fees include water, gas for fireplace, parking and fitness room. (id:46416)
Century 21 First Canadian Corp
30680 Hungry Hollow Road
North Middlesex, Ontario
A Rare Country Gem with River View, Privacy, and Over 1.5 Acres in Hungry Hollow! Welcome to an incredible opportunity to own a special property in the charming hamlet of Hungry Hollow. This peaceful retreat offers a lifestyle most people only dream about, with over 1.5 acres of private, beautifully landscaped, with breathtaking views of the river while relaxing from your front porch. Yes, you can enjoy your morning coffee while taking in a tranquil river view. How cool is that? This well-built, spacious bungalow offers over 2,700 square feet of finished living space and checks all the boxes for comfort and functionality. With 4 bedrooms and 4 bathrooms, there is room for the whole family and friends. The main level features a practical and welcoming layout, beginning with an oversized mudroom/laundry area conveniently located by the attached 2-car garage. Adjacent to this is a versatile space perfect for a home office or an additional bedroom. A handy 2-piece bathroom connects you to the heart of the home. The bright kitchen and generous dining area flows effortlessly into the open-concept living room, which opens onto a 40' x 10' covered deck offering panoramic views of the river and countryside. Also on the main level are two additional bedrooms, a spacious 4-piece main bathroom, and a large primary suite complete with a walk-in closet and private 3-piece en-suite. The lower level continues to impress with a cold cellar, utility room, craft space, and an expansive rec room featuring a cozy gas fireplace. Fitness enthusiasts will appreciate the workout room and private hot tub room, perfect for unwinding. The walkout basement leads to a lovely patio, ideal for summer entertaining. Don't miss the private walking trail leading up the hillside and enjoy spectacular views of the entire property. Words like peaceful and unbelievable truly capture the feeling of this country paradise. Book your showing today! (id:46416)
Exp Realty
369 Hamilton Road
London East (East L), Ontario
Rare mixed use commercial / residential offering many possibilities. Located in the Hamilton Road Business District . Great spot for chiropractors, hair/nails, dental, insurance, accountant. Occupy the whole building, or use the commercial and rent out the residential portion. Plenty of parking, high visibility corner. Close access to the 401 and downtown. (id:46416)
Royal LePage Triland Realty
576 Ridgeview Drive
London East (East A), Ontario
This charming 2-storey home offers the perfect blend of style, comfort, and convenience. With great curb appeal and a welcoming presence, this 3-bedroom, 2-bathroom gem is ideal for families, first-time buyers, or anyone looking to settle in a fantastic location.Step inside to discover a beautifully spacious kitchen perfect for cooking, entertaining, or gathering with loved ones. The functional layout provides comfortable living spaces throughout, and the attached single-car garage adds everyday convenience.Upstairs, the primary bedroom features a generous walk-in closet, while the two additional bedrooms are both impressively sized perfect for kids, guests, or a home office setup.The backyard is your personal retreat perfect for BBQ's with the family, relaxing by the fire, or unwinding with a soak in the hot tub.Located just minutes from schools, shopping, and all the amenities you need, this home checks all the boxes for lifestyle and location. Don't miss your opportunity to make it yours! (id:46416)
Oak And Key Real Estate Brokerage
601 - 1180 Commissioners Road W
London South (South B), Ontario
Welcome to this beautiful fully renovated luxury condo in beautiful Byron overlooking springbank park and in walking distance to all amenities. In-unit Energy efficient Heat pump heating/cooling system. Ac units are the responsibility of the condo corp to repair, maintenance included in condo fees.Corner unit with huge balcony and view of the park.Complete new renovation throughout.Two new bathrooms with kick plate lighting and glass showers New kitchen and all new appliances.Breakfast bar overlooking the park flanked by display cabinets and wine rack. Primary bedroom with en-suite bathroom and shower and balcony entrance.Large Spare bedroom with closet.Utility room with hot water tank and storage.Built in office desk with wall units in spare bedroom.New vinyl plank flooring throughout.New in-unit stacked washer and dryer.Pot lights installed in bedrooms and living room, new light fixtures in dining room and hallways.Popcorn ceiling removed and smooth skim coated ceiling refinished.New hunter Douglas blinds on all windows.Secure underground parking with one parking space and garage remote.Indoor bicycle racks and storage.Secure entrance way with FOB entry and handicapped remote entry.Heated indoor pool and sauna.Outdoor putting green.Newly landscaped grounds and drive pad. (id:46416)
Sutton Group - Select Realty
6 - 20 Windmere Place
St. Thomas, Ontario
Welcome to carefree living in the highly sought-after Windemere Gates Community, just minutes from the Elgin Centre. This beautifully updated and fully finished 2-bedroom, 3-bathroom condo offers everything you need on the main floor, with thoughtful upgrades and a lifestyle that combines comfort and convenience. Step inside to an open-concept main floor that boasts gleaming hardwood floors, Hunter Douglas California shutters, and soaring vaulted ceilings adorned with new skylights that flood the space with natural light. Cozy up by the gas fireplace in the spacious living room or entertain in the chefs kitchen, complete with a pantry, ample cabinetry, and an island for additional prep space plus, appliances are included. The primary bedroom is a relaxing retreat featuring a walk-in closet and a luxurious 4-piece ensuite with a walk-in shower and a walk-in jacuzzi tub. A second main-floor bedroom comfortably fits a queen bed and includes a built-in wardrobe. For added ease, enjoy the main floor laundry and a convenient 2-piece bathroom. Downstairs, the professionally finished basement offers endless possibilities with a full3-piece bathroom and six uniquely purposed rooms including two offices, a media room, a studio, a café, and even a Den. Outside, enjoy summer evenings on the back deck, complete with a natural gas line for grilling, raised garden boxes, and cedars for privacy. There's also a covered front porch perfect for relaxing with a morning coffee. The single-car garage, along with a furnace and central air system both installed in 2018 and on an annual maintenance plan, ensures peace of mind. Forget snow shoveling and lawn maintenance,, roofing, steps, eaves and driveways, this condo offers the perfect low-maintenance lifestyle in a beautiful and well-kept community. Come and discover all that this stunning home has to offer! (id:46416)
Streetcity Realty Inc.
388 Belfield Street
London East (East A), Ontario
Attention contractors and investors! Large lot 95 x 120 ft in North East London with lots of potential, bungalow home with detached garage on the property. Possible property redevelopment. Located on major bus routes for access to UWO, Fanshawe, and Downtown. Across the street from North Brae PS., and Louise Arbour French Immersion, North London Athletic Fields, and other amenities. Because of condition there is lots of work required in this home, ideal for experienced renovator. Property is sold "as is" "where is" with no warranties or representations. DON'T GO INTO THE HOUSE, THE HOUSE IS NOT IN SAFE CONDITION (id:46416)
Initia Real Estate (Ontario) Ltd
84 Thames Springs Crescent
Zorra (Thamesford), Ontario
This one-of-a-kind custom-built luxury home offers 5 bedrooms (4+1), 4 bathrooms (3+1), and over 2990 sq. ft of beautifully finished living space on a deep 173-ft lot. Featuring a striking modern design with soaring ceilings, a crisp roofline, and a second-floor covered balcony with regal glass railings off the primary suite, this home seamlessly blends elegance and function. The main floor boasts 9-ft ceilings, an open-concept layout, engineered hardwood flooring, a natural gas fireplace, main-floor laundry, and a decorative oak staircase with matching railings. The gourmet kitchen is equipped with a large island, granite countertops, ceramic tiles, stainless steel appliances, built-in microwave and oven, walk-in pantry, and ample cabinet space, with walkout access to a backyard deck and covered gazebo ideal for entertaining. The spacious primary bedroom features a cathedral ceiling, walk-in closet, and a luxury 5-piece ensuite. Additional highlights include a 3-car garage, parking for 6, concrete driveway, central vacuum system, owned water softener, and modern finishes throughout including LED pot lights and window coverings. The professionally finished basement adds a family room, bedroom, 4-piece bath, electric fireplace, and a cozy sitting area with walkout to a 27-ft east-facing balcony. With thoughtful design, upscale finishes, and exceptional outdoor spaces, this home offers a rare blend of lifestyle and luxury. (id:46416)
Exp Realty
Contact me
Resources
About me
Yvonne Steer, Elgin Realty Limited, Brokerage - St. Thomas Real Estate Agent
© 2024 YvonneSteer.ca- All rights reserved | Made with ❤️ by Jet Branding
