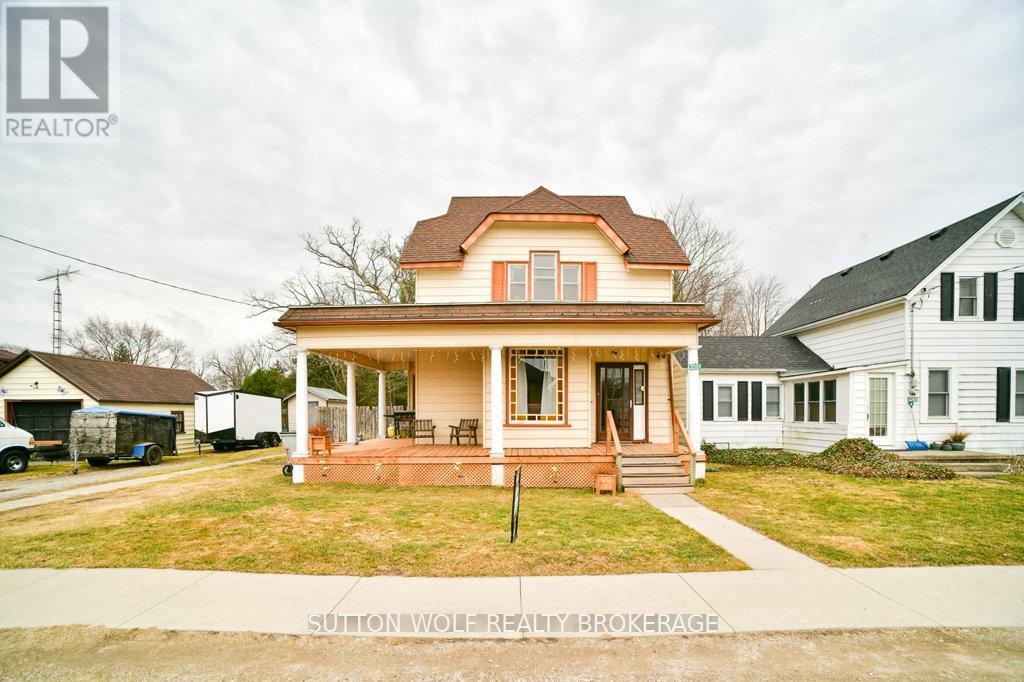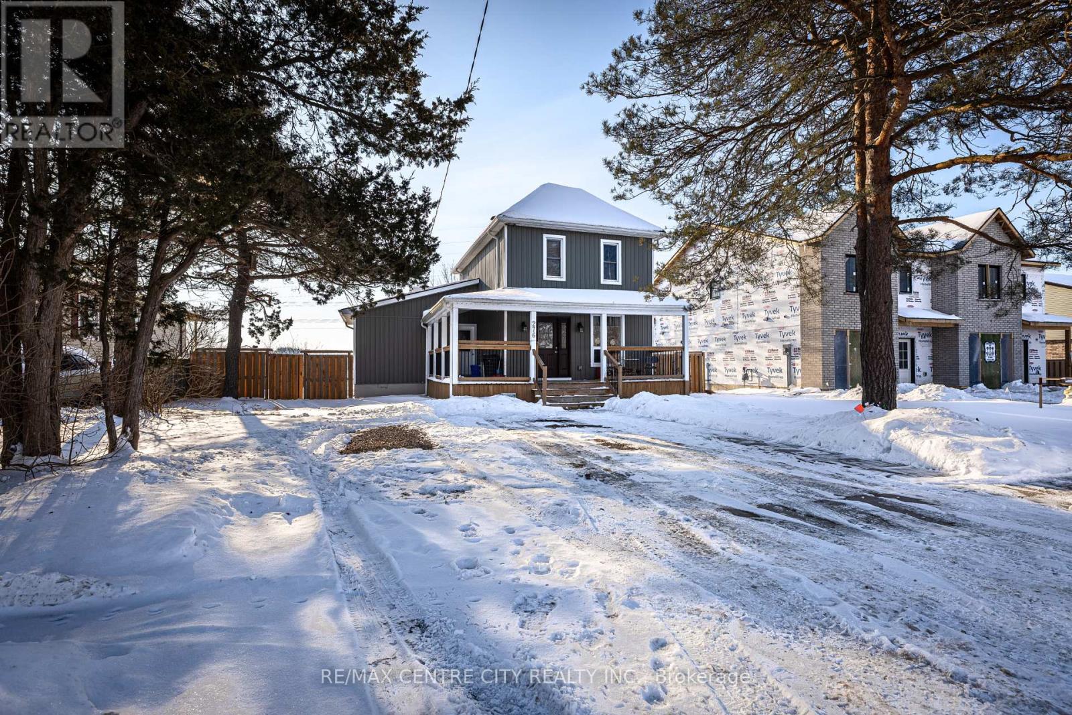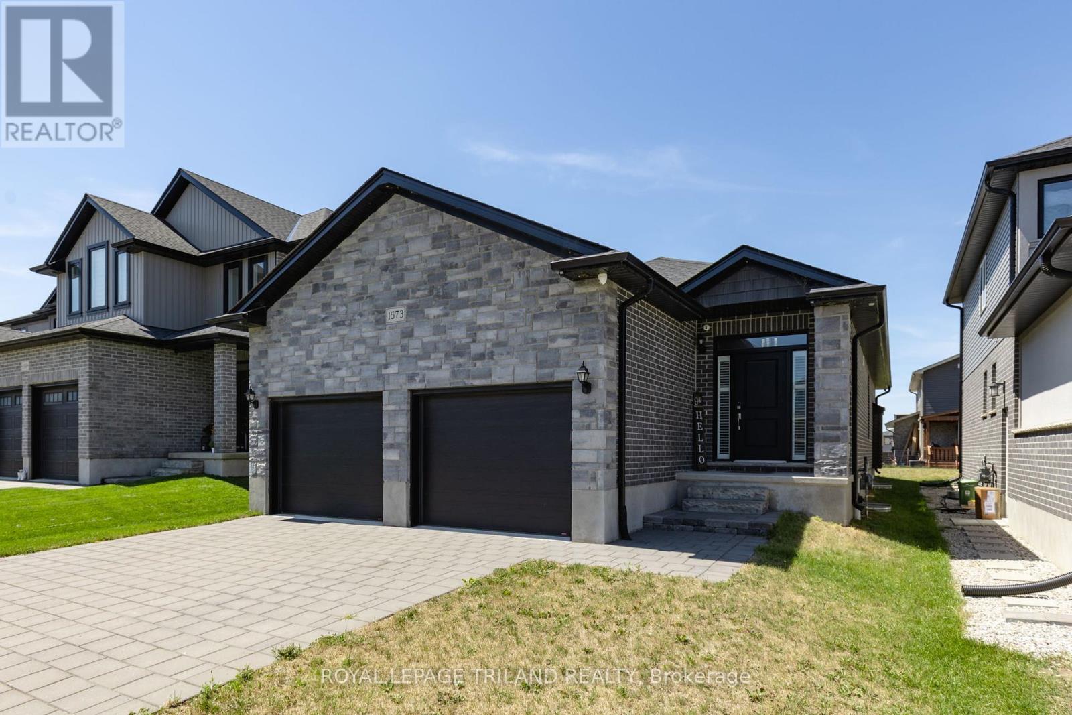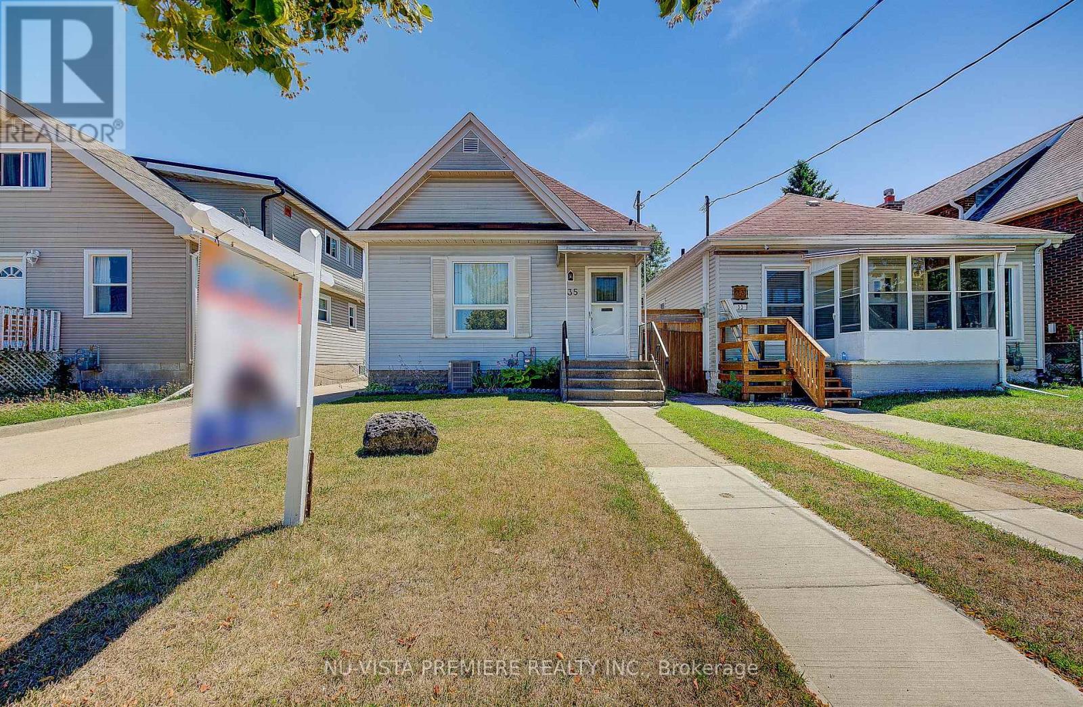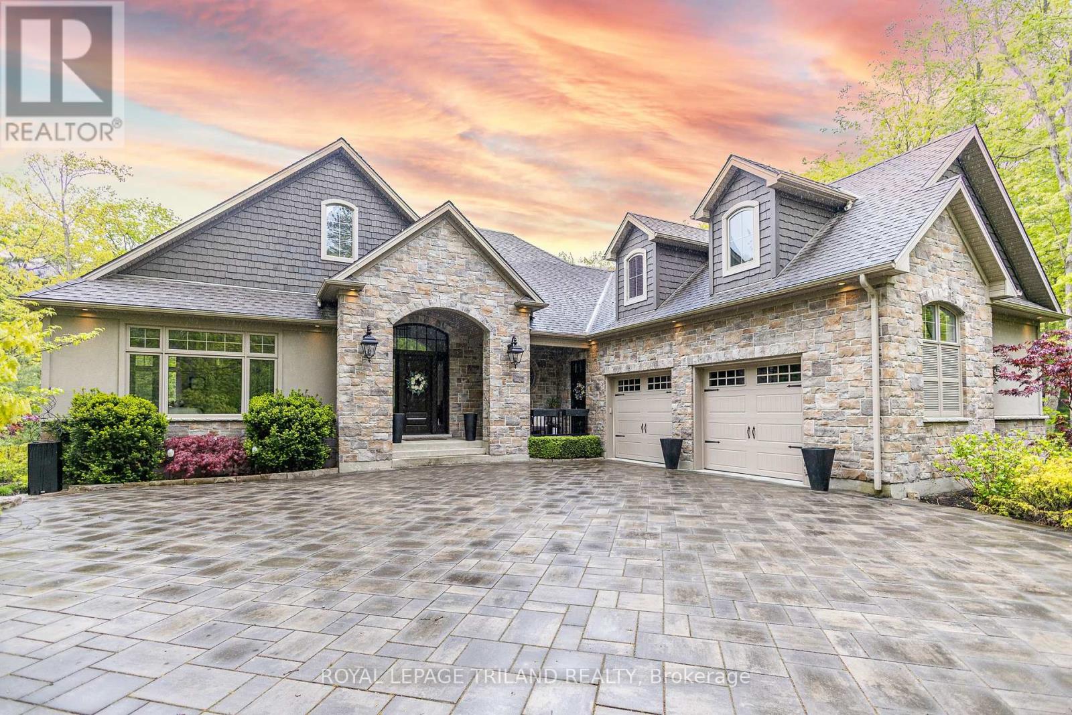Listings
3261 Elgin Street
Brooke-Alvinston (Brooke Alvinston), Ontario
Welcome to 3261 Elgin Street, Alvinston, this spacious 2 storey home is situated on a private 63x 144 lot. This 4 bedroom, 1.5 bathroom home offers an eat-in kitchen, open dining and living room with main floor laundry and a den. There are front and back staircases leading to the second floor where you will find the bedrooms plus a full bathroom. Gas boiler radiant heat throughout the home. Updates include: shingles (2018), 200 amp service (2022). A 16x22 workshop with a loft is located in the back corner of the property. There is a 21' round pool that was installed in 2022 ($10K value). The average monthly utility costs are: gas $100, water $97 and hydro $130. Call for a private viewing today. (id:46416)
Sutton Wolf Realty Brokerage
3 - 1625 Attawandaron Road
London North (North F), Ontario
Welcome to "Trillium Walk" a small private 14 unit enclave of one floor condos in London's Northwest. This well-maintained end unit offers numerous upgrades and is perfect for professionals, empty nesters, or retirees. The unit features upgraded wood floors, and a natural gas fireplace. Open concept living/dining area with a gas fireplace connecting to a private deck. Large master bedroom with three piece ensuite and large walk in. Second bedroom can be used as a den or guestroom. Main floor laundry inside a bathroom. Attached single garage with inside entry. Partly finished basement is used as a spacious family room. Vaulted ceilings and big windows allow for ample natural light through the home. With two bedrooms and two bathrooms on the main floor, there's ample personal space. Newly finished deck. Located near Western university, and walking distance from the Museum Of Archeology, Sherwood Forrest Mall, Sunningdale Village Shopping, public transit, and walking trails! (id:46416)
Streetcity Realty Inc.
276 Marsh Line
Dutton/dunwich (Dutton), Ontario
Welcome home! This updated 2 storey home in Dutton is sure to impress! As you walk in the door from the wrap around front porch perfect for your morning coffee, you are welcomed by a large living room that opens up to the dining room leading to the beautifully updated kitchen with large island and quartz counter tops. Also on the main floor is a 2 piece bathroom and primary bedroom complete with a walk-in closet, ensuite and a space for your home office that leads to the sundeck in the fenced backyard. Upstairs you will find 2 bedrooms and an updated 5 piece bathroom. Furnace new in 2023. (id:46416)
RE/MAX Centre City Realty Inc.
885 Sarnia Road
London North (North M), Ontario
Impeccably Maintained 4-Bedroom, 4-Bathroom Freehold Townhouse in a Highly Desirable Area! Features 2 Balconies and Close Proximity to Western University, Hospital, Hyde Park, Shopping Centre, and More. Main Floor Room Can Serve as a Bedroom. Convenient Laundry Room Located on the 3rd Floor. Abundant Natural Sunlight Throughout the Unit. (id:46416)
Real Broker Ontario Ltd
1678 County Rd 21 Road
Norfolk, Ontario
From the moment you pull up you'll be amazed with the thoughtful details of this sprawling and private 1.268 acres! From the recent installation of the timeless and maintenance free Prestige Metal roof and beautiful windows, gorgeous large wrap around porch that is covered and boasts a welcoming gazebo to watch the sunrise from! The concrete laneway that leads to the oversized garage boasting 12 foot ceilings and leads to a breezeway off the kitchen that will delight even the pickiest chef. Then be welcomed into your amazing custom built kitchen with granite countertops, tons of cabinet space and the beautiful vaulted ceiling, in the kitchen! With two master bedrooms each with their own ensuite and the upstairs one has its own private flex room with vaulted ceilings as well. Could be a family room or a gym or a private in-law retreat or an office, just depending on your needs. Finish your day watching the sunset from one of the porches or the deck with a cozy cuppa and just feel yourself relax in this quiet country setting that is all yours! Come have a look and make this stunning home yours today. (id:46416)
Royal LePage Results Realty
35 Brooks Landing Road
Carling, Ontario
WELCOME TO PARADISE. Sought after, rarely found, drive-to Georgian Bay property situated on 2.35 acres with 350 ft of owned shoreline, consisting of 3 dwellings plus large 2 storey shop/garage. This property is ideal for multi-generational living. Located on the mainland with a view of the North end of world famous Franklin Island (Georgian Bay Biosphere Reserve), this unique and idyllic property has a 180 degree panoramic view of Sand Bay and the North channel. Enjoy the spectacular breath-taking sunsets on the Gazebo. Fish off the dock and catch one of many species of freshwater fish or take a 5 min boat ride to your special fishing hole. Kayaking, canoeing, paddle boarding, sailing are just part of the many exciting water sports awaiting you, or relax on one the gorgeous Beaches. Rustic charm envelopes the main year-round home. Impressive open concept living, dining. Soaring Cedar lined walls and vaulted ceiling plus huge windows overlooking the Million Dollar view of the Bay. Vinyl flooring installed through most of main floor 2023. Primary bedroom has a recently reno'd 2 pc ensuite bath plus a walk in closet. Coffee nook with live-edge countertop. All newer higher end appliances included. Septic system (tank & weeping bed) installed June 2025. Exterior professionally painted June 2025. Fascia/flashing installed. Front and rear decking installed as well as 4 exterior lights. Guest cottage 2 boasts newer kitchen, dining rm picture window, water heater, 4 pc bath, steel roof and rear deck. Guest cottage 3 boasts 3/4" T&G Pine walls throughout, newer kitchen, 4 pc bath, steel roof. All windows replaced. Fully insulated. Solid pine interior doors + insulated metal exterior doors. Insulated storm doors with retractable screens. 2-5' electric baseboard heaters. All light fixtures replaced. 24' x 32' - 2 storey insulated garage, newer 10' insulated overhead door + 100 AMP. Upper garage, potential for games/media rm. Large fenced vegetable garden with prime topsoil. (id:46416)
Streetcity Realty Inc.
1573 Drew Street
London East (East D), Ontario
Welcome to this stunning 5-bedroom, 3-bathroom home that's less than 5 years old and truly move-in ready! This beautifully designed property offers exceptional finishes throughout, including a natural gas fireplace in the cozy main-floor living room and an additional electric fireplace in the spacious rec room. The fully finished basement, completed in March 2023, adds valuable living space for family and entertaining. The kitchen features granite countertops, a built-in bar fridge in the island, and a gas hookup for your barbequeideal for hosting. Enjoy the comfort and peace of mind provided by a hardwired alarm and security system, plus built-in Sonos speakers for seamless audio. All the work is donejust unpack and enjoy! (id:46416)
Royal LePage Triland Realty
1394 Kains Woods Terrace
London South (South A), Ontario
Welcome to this beautifully maintained bungalow nestled in the sought-after Hunt Club West enclave of Riverbend. Tucked away on a quiet court, this home has been lovingly cared for and meticulously maintained over the years. Step inside to a bright and welcoming interior featuring a spacious Great Room with hardwood flooring and a cozy gas fireplace perfect for relaxing or entertaining. The eat-in Kitchen offers a gas stove, bar fridge, and direct access to the backyard covered patio - ideal for summer BBQs and morning coffee outdoors. The main level includes three generously sized bedrooms, including a front bedroom that would make an ideal home office. The Primary Bedroom features a walk-in closet and a spa-like ensuite with a glass walk-in shower and soaker tub. Enjoy the convenience of main floor laundry. The finished lower level expands your living space with a large Rec Room, a 4th Bedroom, a full Bathroom, and ample storage. Outside, the spacious, private backyard with eramosa stone patio is bordered by mature trees offering a peaceful and shaded retreat. Located close to walking trails, parks, fantastic schools, West5, and popular local restaurants this home checks all the boxes for comfort, style, and location. (id:46416)
Oliver & Associates Katie White Real Estate Brokerage Inc.
35 Major Street
London East (East M), Ontario
Great raised bungalow! Lovely 3 bedroom home with many updates. Wood look Laminate flooring in the main living area. Cement drive with cement rear patio. Storage shed. Rear elevated Deck, New on demand water heater owned 2024, New furnace and AC 2020, Roof in 2017. All major updates have been done. This is a great retirement home or perfect for a young family home. Don't miss this one book a viewing with your realtor today! (id:46416)
Nu-Vista Premiere Realty Inc.
88575 Hilltop Lane
Malahide, Ontario
Welcome to your dream retreat in the heart of the charming Summers Corner community in Malahide, Ontario. Situated on a quiet cul-de-sac, this stunning custom-built home (2017) sits on a beautifully landscaped 0.52-acre lot, offering the perfect blend of rural serenity and modern luxury. Step inside to discover a bright and spacious open-concept main floor, featuring 2+3 bedrooms and 3 full bathrooms. The chef-inspired kitchen is sure to impress with a large island, walk-in pantry, and high-end appliances ideal for entertaining or daily living. Oversized windows flood the space with natural light and frame breathtaking views of your private backyard oasis. Step outside and dine al fresco under the covered patio while enjoying the peaceful surroundings. No expense was spared in crafting this show-stopping backyard complete with custom landscaping and designed for pure relaxation. Its like being on vacation, every single day. The fully finished lower level offers incredible flexibility with 3 additional bedrooms (one currently used as a home gym), a spacious family recreation area, and plenty of room for guests or growing families. Whether you're looking for a tranquil escape or an entertainers dream, this one-of-a-kind property delivers on every level. This isn't just a home - it's paradise. (id:46416)
The Realty Firm Inc.
10445 Pinetree Drive
Lambton Shores (Grand Bend), Ontario
A TRULY EXCEPTIONAL LUXURY HOME NESTLED INTO MATURE WOODS | PRICED WELL BELOW REPLACEMENT COST | 4390 SQ FT OF IMMACULATE OKE WOODSMITH CUSTOM LIVING SPACE | 5 MIN WALK (460 MTRS) TO DEEDED BEACH ACCESS @ BEACH O' PINES SANDY PRIVATE SHORELINE | SINGLE OWNER CUSTOM DESIGN AVAILABLE FOR 1ST TIME IN HISTORY | STEPS TO PINERY PARK TRAILS & BEACH! This full ICF* Oke Woodsmith masterpiece offers pure perfection around every corner, indoors & out! The exceptionally private .9 acre lot w/ outstanding landscaping fosters the feeling of being in an exclusive forested estate for which the most desirable properties in Huron Woods are known. However, it's the exquisite detail in this home; throughout the open concept main level under cathedral ceilings & it's endless walk out lower level along w/ the gas fueled hot water radiant heated floors on both levels; that make this a one of a kind offering in Huron Woods. The award-winning qualities in this magnificent custom concrete gem w/ its phenomenal layout make it indisputably special as Oke Woodsmith never built another quite like it. The premium features are endless: superb chef's kitchen boasting top of the line appliances & a walk-in pantry, multiple master suites w/ walk-in closets in almost every bedroom including the California Closet walk-through in the master suite, elegant curved open staircase, high-end integrated indoor & outdoor speaker system, bombproof angle-installed hardwood flooring, breathtaking ledgestone fireplace w/ modern linear gas insert, transom windows in room transitions, soaring ceilings on main/9' in lower, 2nd staircase entrance to lower level walk-out via garage, all concrete porches & patios, stone exterior by master mason, $100K superlative modern paver driveway leading to insulated garage w/ workshop space + a grand entrance straight out of a magazine - no expenses spared! If you can afford this level of luxury, you cannot afford to pass this up! *ICF: insulated concrete forms framing/foundation (id:46416)
Royal LePage Triland Realty
208 Emery Street
Central Elgin (Port Stanley), Ontario
Situated on a quiet street with no rear neighbours, your new home is a 2019 built Don West bungalow that strikes the perfect balance between form and function. With its smart floor plan, carefully selected finishes, and beautifully manicured grounds, this home is anything but ordinary. Inside, the main level features 10 ft ceilings, hardwood flooring throughout, two spacious bedrooms, and a brand new custom-designed kitchen that has barely had time to see a splash of tomato sauce. The open-concept living and dining area is anchored by a stunning gas fireplace, while the primary suite impresses with a five-piece ensuite and an oversized walk-in closet built for real wardrobes, not just seasonal coats and regret purchases. Downstairs, the fully finished lower level offers 9 ft ceilings throughout, a large rec room, additional bedroom, full bath, and ample storage perfect for guests, hobbies, or a very lucky teenager. Outside, the attention to detail continues: perfectly curated landscaping including specially selected ornamental trees, a covered rear deck with glass railing, garden shed, and extensive concrete work including triple-wide parking and side steps. The fully fenced yard completes the package, offering privacy without the maintenance headaches. Built just a few years ago and immaculately kept, this home offers turnkey living in one of Port Stanley's most desirable enclaves: close to the lake, yet comfortably tucked away from the noise. (id:46416)
Royal LePage Triland Realty
Contact me
Resources
About me
Yvonne Steer, Elgin Realty Limited, Brokerage - St. Thomas Real Estate Agent
© 2024 YvonneSteer.ca- All rights reserved | Made with ❤️ by Jet Branding
