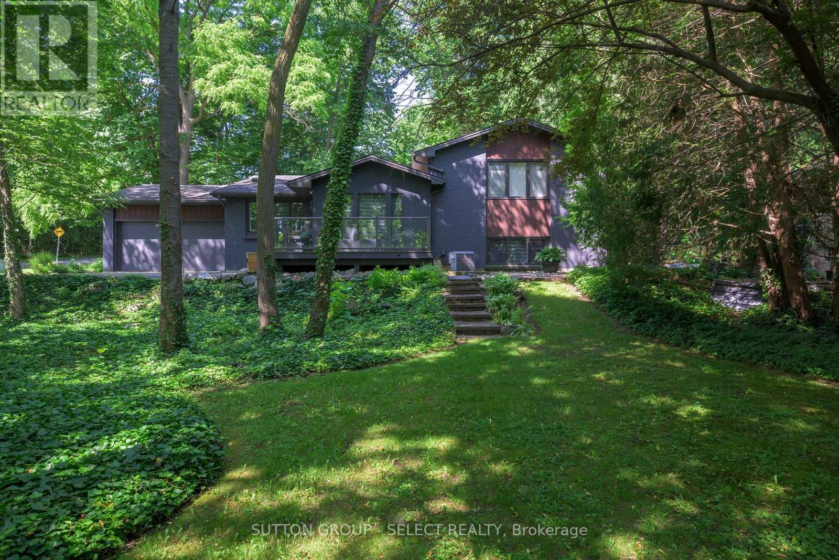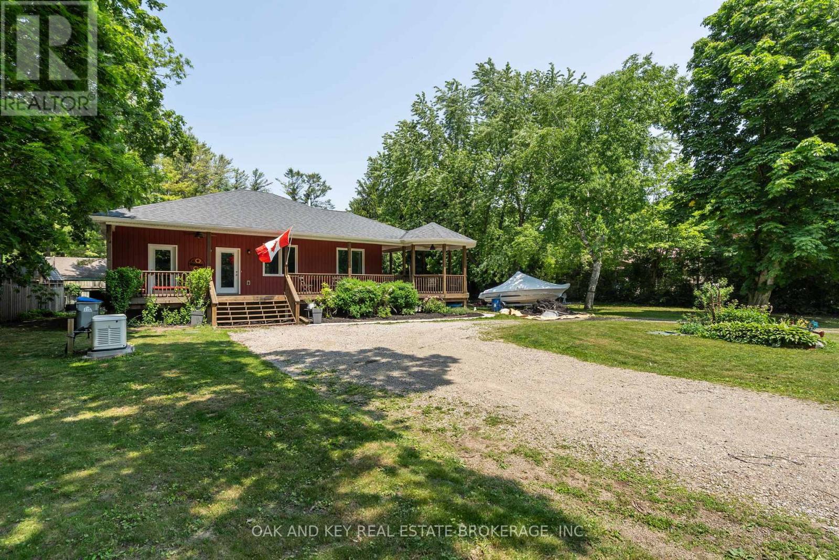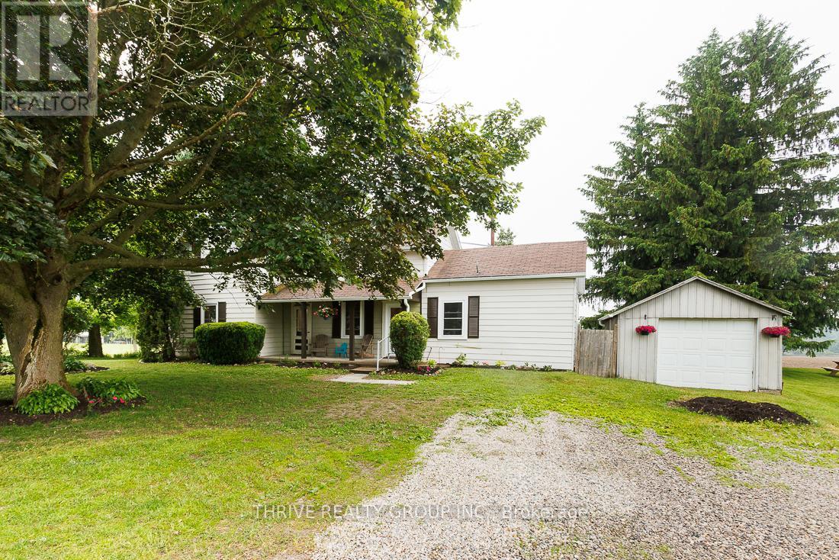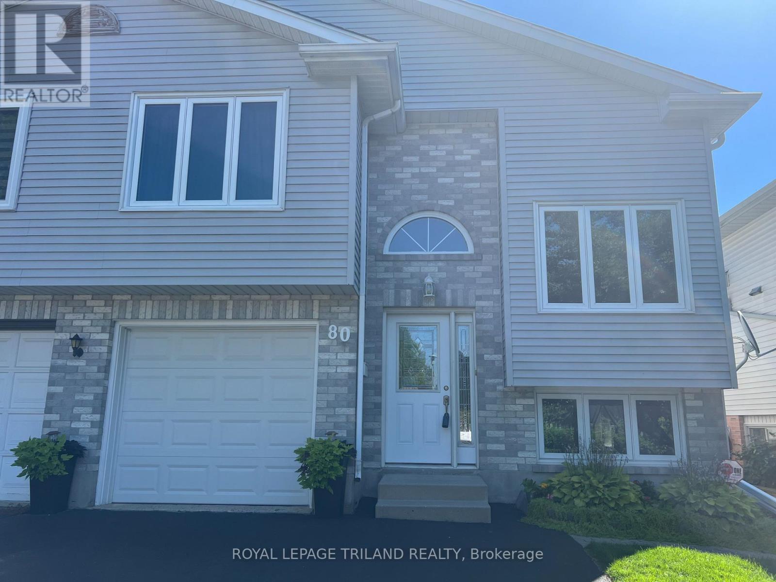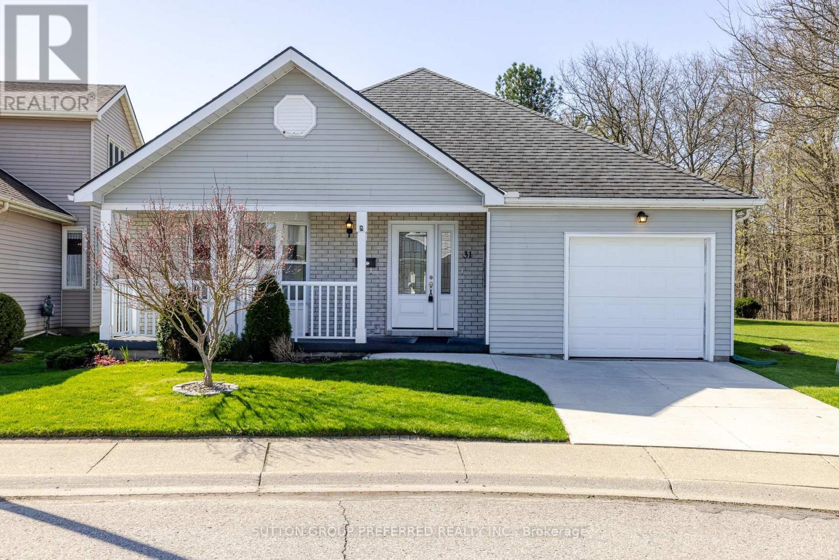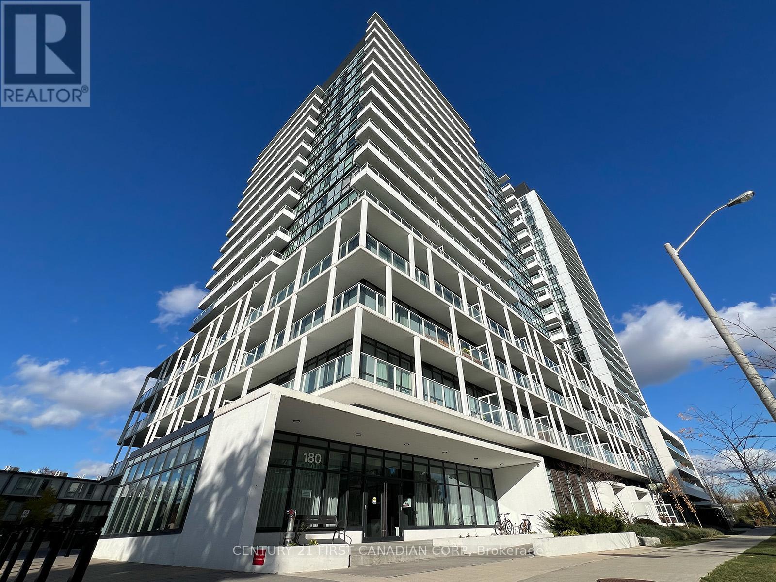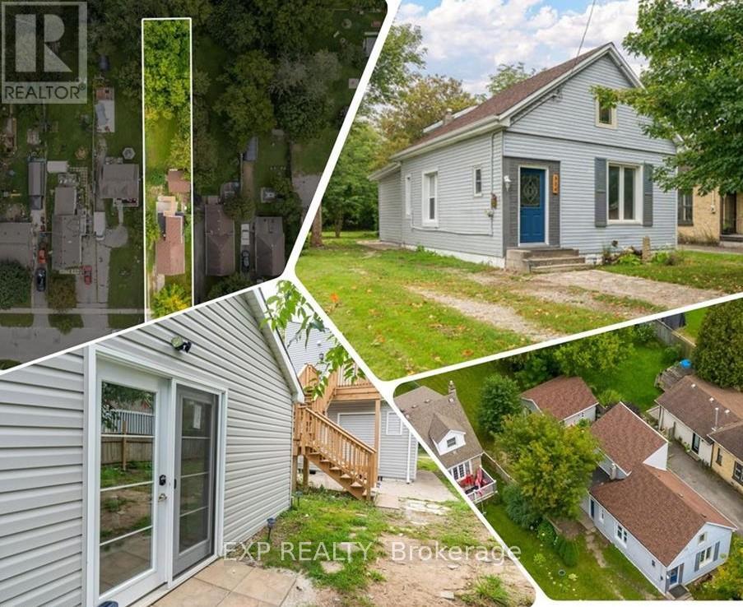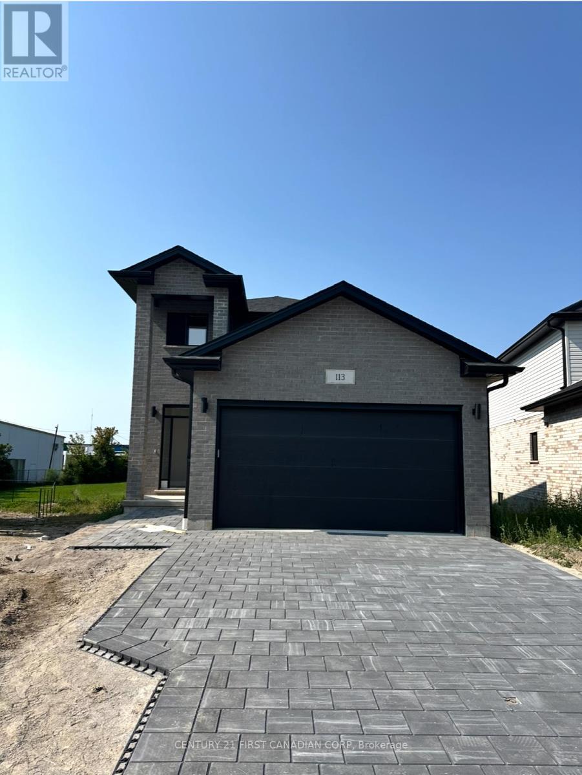Listings
1625 Hillside Drive
London North (North A), Ontario
Stunning lot, over 1/3 acre, full and lush with soaring trees & trailing gardens. Completely renovated (2015) and newly landscaped, directly across from the entrance to Helen Mott Shaw park with forest trails & playground. Walk to Masonville School, restaurants, shopping. Front of house offers a lovely deck - perfect for nature lovers having morning coffee while enjoying the forest views. Step inside the foyer addition to a brilliant and upscale open-concept design with sunlight spilling through the windows across the hardwood floors. Freshly painted throughout. Beautiful family room highlights a cathedral ceiling, romantic fireplace & opens onto dining area. Gourmet kitchen gleams with crisp white cabinetry, island seating, quartz counters & designer lighting. New speak-easy door connecting the living area to the attached garage. Step down into the sunroom overlooking the lush backyard & patios. 2nd floor adds 3 bedrooms including huge bedroom (previous 2 rooms) looking onto the grounds. 3rd bedroom suite w/ walk in closet & 3-piece ensuite. 3-piece common bath. Lower level enjoys oversized family room with large windows, 3-piece bath & a beautiful guest room with huge windows & a second fireplace. Finished basement with lots of pot lights, polished concrete floor, laundry and loads of storage with stairs to heated double garage. New catch basin, French drain, and irrigation system in the yard. Modern elegance, privacy and a mature forested landscape all come together in this sought after neighbourhood at 1625 Hillside Drive. (id:46416)
Sutton Group - Select Realty
6694 Hayward Drive
London South (South V), Ontario
The Belfort Bungalow has Grand Curb Appeal on each end of the Lambeth Manors Townblock. This 2 Bed, 2 Full Bath Executive Layout is Thoughtfully Finished Inside & Out, offering 1,281 SqFt of Main Floor Living, plus 1,000+ SqFt of Unfinished Basement Space. The Main Level features an Open Concept Kitchen, Dinette and Great Room complete with a 12 Vaulted Ceiling and 8 Sliding Patio Door with your Choice of Engineered Hardwood or Ceramic Tile Flooring throughout. Each Belfort Home is Located on a Large Corner Lot 45- or 63-Feet Wide. The Stone Masonry and Hardie Paneling Exterior combine Timeless Design with Performance Materials to offer Beauty & Peace of Mind. 12x12 Interlocking Paver Stone Driveway, Trees/Sod and 6 Wooden Privacy Fence around the Perimeter to be Installed by the Builder. This 4-Phase Development is in the Vibrant Lambeth Community close to Highways 401 & 402, Shopping Centres, Golf Courses, and Boler Mountain Ski Hill. Contact the Listing Agent for a Private Showing! (id:46416)
Century 21 First Canadian Corp
10016 Port Franks Road
Lambton Shores (Port Franks), Ontario
Nestled in the charming lakeside community of Port Franks, this beautiful all-season home offers year-round comfort and modern functionality just minutes from the sandy shores of Lake Huron. Built in 2017, this thoughtfully designed property blends comfort and convenience perfect for weekend getaways, family vacations or full-time living. The bright, open-concept kitchen is ideal for entertaining or family meals, featuring two gas ranges, a double-wide fridge/freezer, and a convenient corner sink. A main floor laundry room with a shower is perfect for rinsing off after a beach day before heading through the rest of the home. Each main floor bedroom includes direct access to the expansive, wrap-around covered porch ideal for morning coffee or relaxing with evening breezes. The fully finished lower level offers two additional bedrooms with large, bright windows, a washroom and a spacious rec room for added living or guest space. Enjoy outdoor living at its finest with a wrap-around covered porch with gazebo, outdoor ceiling fans, and a cozy concrete patio complete with a firepit perfect for starry nights and summer gatherings. Additional features include a gas BBQ hookup, electrical trailer connection, a rolling system for canoe storage beneath the porch, and a standby generator for added peace of mind. Located in the sought-after Port Franks area renowned for its nature trails, boating, and vibrant community this home is the perfect blend of lifestyle, location, and livability. Don't miss this incredible opportunity to enjoy the best of Lake Huron living! (id:46416)
Oak And Key Real Estate Brokerage
196 Hull Road
Strathroy-Caradoc (Ne), Ontario
Welcome to 196 Hull Road, Strathroy. Charming Brick Ranch on Corner Lot with Room to Grow! A spacious and beautifully maintained solid brick ranch located on a premium corner lot in a desirable Strathroy neighbourhood. Offering 1,922 sq. ft. of main floor living and a fully finished lower level, this home blends classic charm with comfortable modern touches. Built in 1989 and sitting on a generous lot, this property provides ample room for families, entertainersor anyone looking for a roomy one-floor lifestyle. The main level features a large kitchen w granite countertops, solid oak cabinetry, and durable laminate flooring. A formal dining room with French doors opens into a bright and inviting family room boasting engineered hardwood, a cozy gas fireplace, and cathedral ceilings ideal for relaxing or entertaining. The main bath was beautifully remodelled in 2021 and includes a double-sink vanity & a tub/shower combo. The spacious primary bedroom features double closets and carpeting, while the second bedroom offers ample space and comfort. A third room on the main floor, currently used as a living room, could easily function as a third bedroom. A convenient 2-piece bath, laundry room, and back closet complete the main level. The expansive lower level offers a large family/rec room with a bar area, perfect for a pool table or shuffleboard. Two additional bedrooms with large windows and laminate flooring, a 3-piece bathroom, and generous storage space round out the basement level. Outside, enjoy your fenced backyard oasis featuring a 20 x 20 patio, water fountain, cedar trees, awning, and a storage shed. A full sprinkler system and sandpoint add convenience to outdoor maintenance. Additional features include: 2-car garage with epoxy floor, 4-car interlocking brick driveway, central vac, alarm system and 100-amp breaker panel.This meticulously cared-for home is move-in ready with incredible potential. Don't miss your chance to own this rare gem in a prime location. (id:46416)
Century 21 First Canadian Corp
101 Goshen Road
Bayham, Ontario
Charming country farm house on 3/4 of an acre, 6 minutes south of Tillsonburg. Enjoy the peace and quiet of an expansive, low maintenance, large country lot, beautiful views of farm fields and forests, and settle in for breathtaking sunsets in your backyard. This 4 bedroom, 1.5 bathroom home welcomes you with a large eat-in kitchen, and modern updates throughout, blending in with classic character. Enjoy the convenience of 3 bedrooms upstairs, and turn the main floor bedroom into a playroom or office. Plenty of room for kids and furry friends to explore in a fenced-in yard. The detached garage with hydro provides extra storage, and the large side yard shows off the endless potential to expand. New windows installed in 2021. Keep cozy all winter long with a natural gas boiler heating system. Additional heat-pumps installed in 2025. Half-bath added upstairs in 2023. Book your tour and begin to enjoy your country escape today! (id:46416)
Thrive Realty Group Inc.
80 Tanner Drive
London East (East P), Ontario
Welcome to Whitlow Estates, a family friendly neighbourhood tucked away in east London. If you are looking for a home that's ready to fit your lifestyle in a quiet location but still has easy access to the highway, this one is worth a look. This raised bungalow semi fits the bill. The main floor features a large living room with a huge picture window, an eat in kitchen with updated appliances and another large window making it very bright. Three bedrooms finish this floor with one of the bedrooms being used as a family room featuring a sliding door to a deck overlooking a pasture and trees. The backyard is fenced and landscaped. Great private area. The lower level is fully finished with a three piece bathroom and a huge family/bedroom. A good sized laundry room and one car garage with a double driveway finishing this level. Outside is a beautifully landscaped walkway to the back yard which has plenty of room for pets or family entertaining. This property is located minutes from local parks, splash pads, golf courses and an abundance of amenities to suit a family. This spacious home has been beautifully cared for and is in great condition. See this one first! (id:46416)
Royal LePage Triland Realty
31 Hawkins Crescent
Tillsonburg, Ontario
Introducing one of Hickory Hills more desirable properties sitting on a Premium lot backing to Municipal green space. This home offers excellent curb appeal featuring an updated concrete driveway and sidewalk leading to the inviting front porch with accented pillars railing. Step into the wide foyer and see the hardwood floorings leading to the formal dining room, everyday eating area and gourmet kitchen with subway tiles and matching stainless steel appliances. An office or study provides a private area for your work or reading. The generous living room is large enough for gatherings and a patio door leads to the rear deck. Your Master Bedroom has double closets and the 3 piece ensuite features a walk-in shower. A second bedroom, main floor laundry and another 4 piece bathroom complete the tour. The garage has extra storage space, auto door opener and inside entry to the foyer. You will appreciate the in ground sprinkler system to help you maintain your landscaped grounds. Put this on your list for must see properties! (id:46416)
Sutton Group Preferred Realty Inc.
11 - 234 Peach Tree Boulevard
St. Thomas, Ontario
Beautiful like new condominium located in the Southport Condo Community. The main floor boasts an open concept kitchen, eating area and living room with a gas fireplace, main floor laundry, 4 piece bathroom, bedroom and a primary bedroom with a 3 piece ensuite with walk-in shower. The lower level has a large recreation room, bedroom, 4 piece bath and a large furnace room/storage area. This impeccably maintained bungalow is a must to see! (id:46416)
Royal LePage Triland Realty
107 - 180 Fairview Mall Drive
Toronto (Don Valley Village), Ontario
Enjoy the video to the end! Wow Wow! TNT Supermarket just steps away. Pets' owner paradise. Nestled in the heart of vibrant shopping mall-Fairview Mall for the busy you. This stylish 10ft ceiling, 2-bedroom apartment offers the perfect blend of comfort and convenience. You name it, they have it. TNT Supermarket, TTC, Banks, cafes, and essential amenities, ensuring an effortless lifestyle. Minutes to HWY 404, Don Mills, Don Mills subway station. Pet owners will love the spacious terrace of no less than 200 sq ft. Perfect for your furry friends to play and relax safely. Enjoy your morning coffee or hosting outdoor gatherings. Modern Interior design with a bright and airy open-plan family and dining area, lost of large casement windows allow natural light to flood in. Again, the building is pet-friendly, and the terrace is ideal for pets to enjoy outdoor time without leaving the comfort of home. 24 hours concierge/security service. Don't miss this opportunity to secure a modern home that both pet-friendly and located in one of the most desirable areas. Schedule a viewing today! (id:46416)
Century 21 First Canadian Corp
354 Spruce Street
London East (East H), Ontario
On a beautiful quiet treed street, sits this newly renovated historic charmer multi-unit property; only a street over from the beautiful spacious Kiwanis park. The location is also good for transit access and proximity to all neccessary services. A perfect oppurtunity awaits a new homeowner for an ideal mortgage helper situation as the garden suite ADU unit that sits independent of the main structure duplex is set to be vacant for September 1st, 2025. The second story addition of a new upper legal unit was just completed with building permit in 2023. This is the perfect owner occupy mortgage helper, multi-generational home or turnkey investment property with nearly $64,000 in annual rent income currently. Top to bottom, nearly everything has been redone from new luxury vinyl plank floors throughout, new roofs, a new on demand high efficiency hot water heater system, new plumbing and electrical throughout, energy efficient windows, brand new kitchens (with gas stoves), brand new redone bathrooms with luxury tile, and stainless steel appliances. This is not one to miss, such a unique property with all these features rarely comes on the market. Presently the main level three bedroom unit is rented at $2399 a month (with new lease signed to existing tenants as of June 1st, 2025); the upper unit is rented at $1400 a month (effective as of March 15th, 2025) and the garden suite unit is currently rented at $1529 a month, however will be vacant as of September 1st, 2025 through natural turnover from a tenant that loved their time in this location. This property operating at a 8%+ Cap Rate at asking price! (id:46416)
Exp Realty
13 Potters Road N
Tillsonburg, Ontario
Charming 1.5-Storey fully renovated home nestled on a quiet oversized corner lot. This beautifully updated home combines modern comforts with classic charm. The main floor boasts a spacious kitchen with plentiful oak cabinetry, a separate dining room, and a bright living room. The generous master bedroom features plenty of closet space, and there's convenient main floor laundry. A completely renovated 4-piece bathroom adds a fresh, contemporary touch. Upstairs, you'll find 4 spacious bedrooms and a large storage area, offering plenty of room for family or guests. The home is heated with two furnaces one for the main floor and another for the upper level providing efficient comfort throughout the home. The former single attached garage has been completely transformed into additional living space, making it a perfect family room, home office, or recreational area. Plenty of parking on the double wide asphalt driveway. The backyard is fully fenced and private with an outdoor gazebo and mature trees. Many updates, water heater owned 2025, roof 2022, fence 2021, gazebo 2022, shed 2022, exterior gable and outdoor lighting 2022. Close to shopping and many amenities. (id:46416)
RE/MAX Centre City Realty Inc.
113 Marconi Court
London East (East I), Ontario
Alora Homes LTD Presents 2024 Built the Valentina 2 model, featuring 1800 sq above grade expertly designed, premium living space in Marconi Subdivision. This gorgeous property boasts 5bedrooms and 3.5 bathrooms on a premium pie shaped lot. Enter into the generous open concept main level featuring kitchen with quartz countertops, 9' ceiling on main level, island with breakfast bar and generous pantry. The Upper level includes 4 spacious bedrooms including primary suite, laundry room and main bathroom. Basement comes with 3 piece bathroom, generous size bedroom, featuring kitchen with Quartz countertops with side Entrance and rented as a separate unit. Fully finished basement has a walk up entrance that is a separate self contained in- law suite. House is currently rented for $4250. Great opportunity for investors. Premium pie shaped Lot ( Upgrade) (id:46416)
Century 21 First Canadian Corp
Contact me
Resources
About me
Yvonne Steer, Elgin Realty Limited, Brokerage - St. Thomas Real Estate Agent
© 2024 YvonneSteer.ca- All rights reserved | Made with ❤️ by Jet Branding
