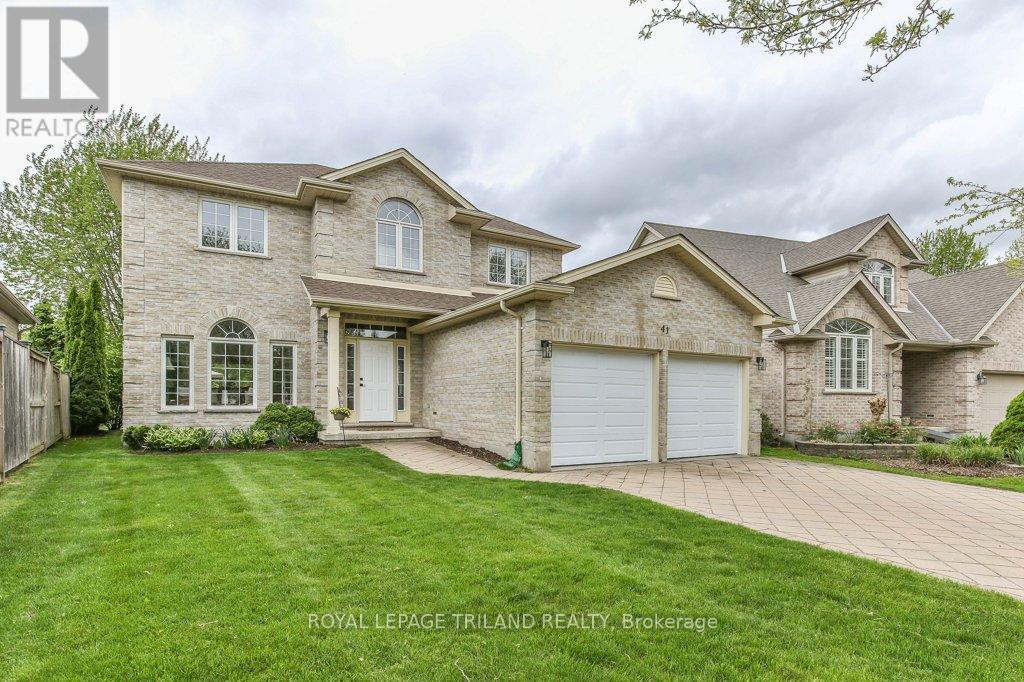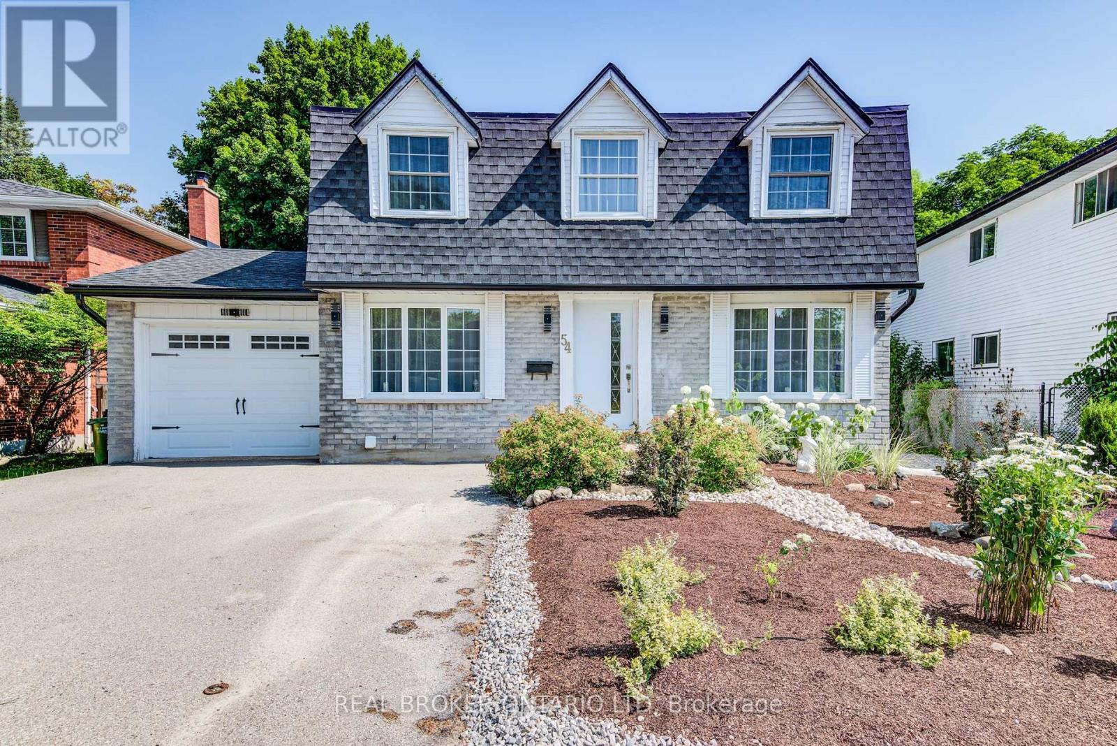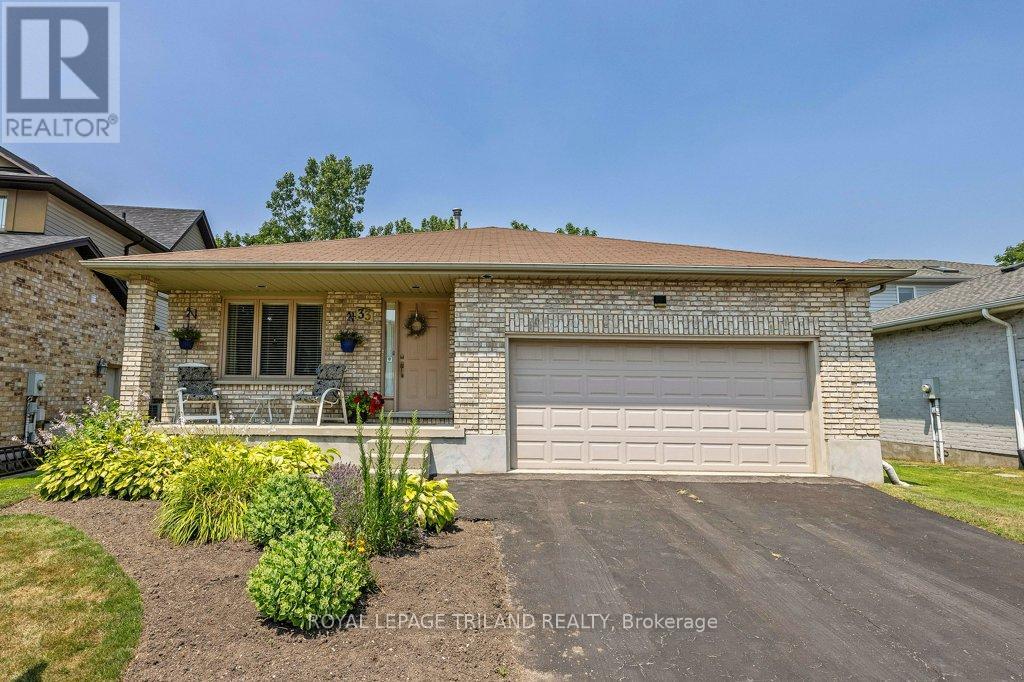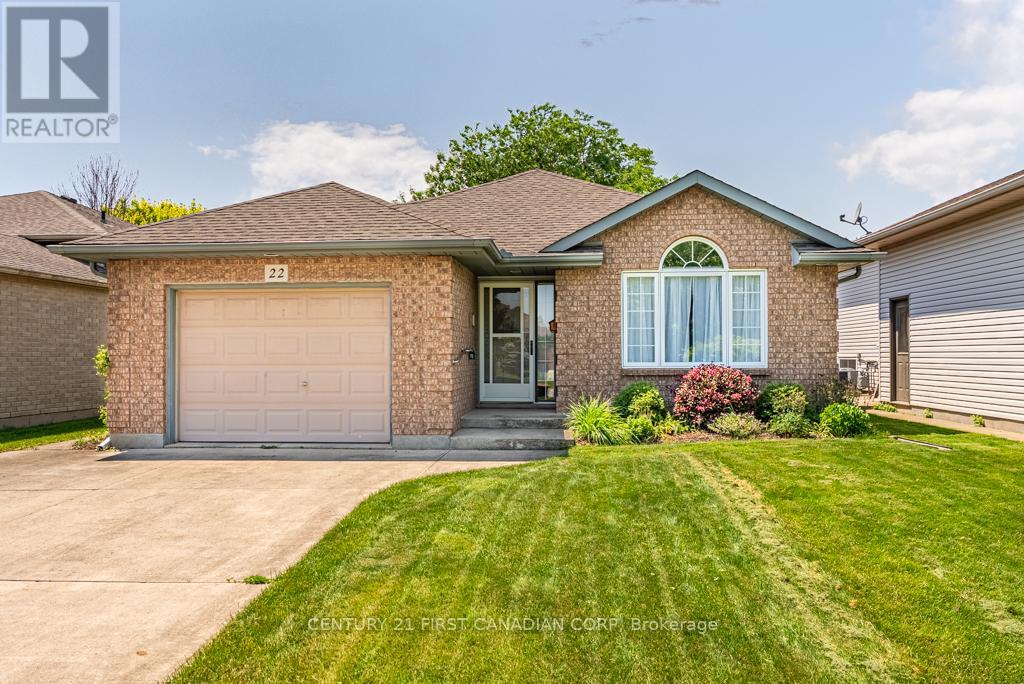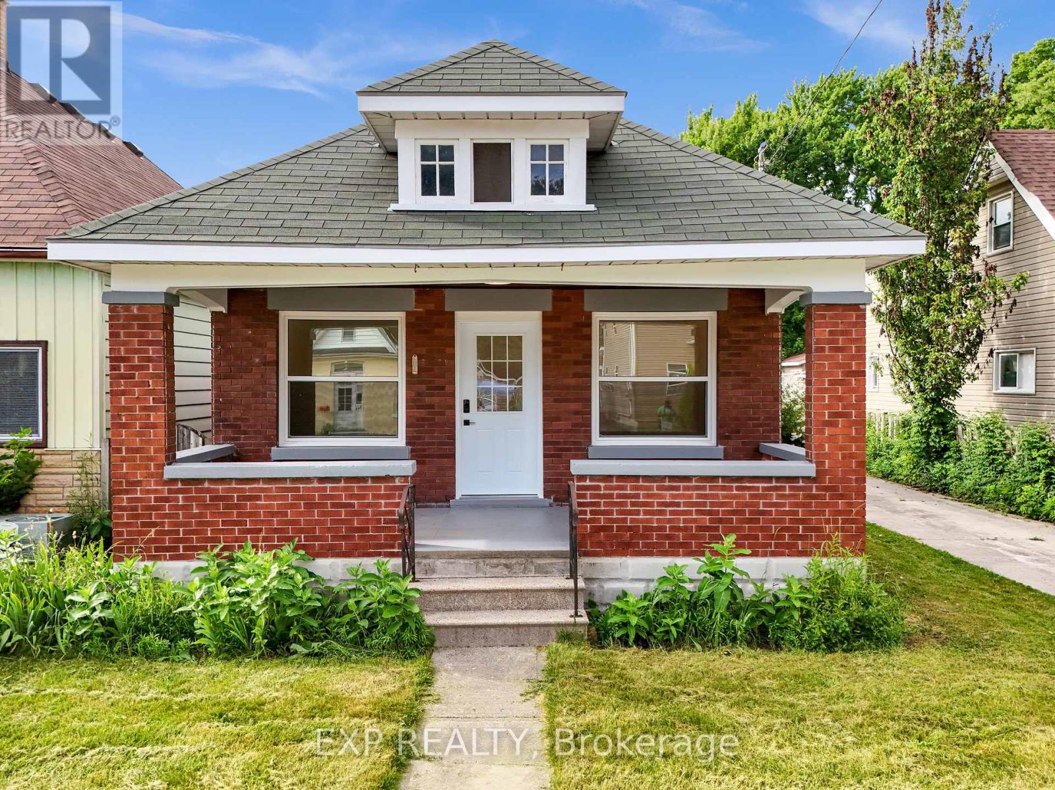Listings
5231 Westchester Bourne
Thames Centre, Ontario
Welcome to this charming and meticulously maintained 2-bedroom bungalow nestled on a peaceful 0.67-acre lot just minutes from Belmont and Hwy 401. This move-in-ready country retreat features an incredible 22.2' x 31.2' heated shop with steel roof, separate electrical panel, and compressor - perfect for the hobbyist or mechanic.The heart of the home is the bright, custom kitchen (2017) with white cabinetry, granite countertops, subway tile backsplash, gas stove, pantry, broom closet, and a large island with extra storage ideal for entertaining or everyday living. The main floor offers a formal dining room with hardwood floors, a bright and spacious living room, and a 4-piece bath. The spacious primary bedroom includes double closets, deck access, and a 3-piece en suite with walk-in shower, heated floors, and generous vanity.The finished lower level offers a flexible recreation space with an electric fireplace, laundry, and storage. Step outside into your private oasis lush gardens, mature trees, and a yard leading to three storage sheds (one with electricity), a wired gazebo, and a fire pit area with brick patio for perfect evenings under the stars. A cistern beneath the shop supplies water to the rear of the property for effortless garden care. Updates include: Roof (2014/back 2017), Furnace (2013), Central Air (2015), Secondary Electrical Panel (2017), Windows (majority replaced 2017), Kitchen Addition (2017), Deck (2022), Privacy Screen (2025). Please note; Septic was pumped in 2025. Sump pump has a battery backup. Water heater & softener are owned. This is truly a rare blend of tranquility and practicality, this home offers modern comforts in a serene rural setting with quick access to town and major routes. (id:46416)
Streetcity Realty Inc.
53 Main Street
St. Clair, Ontario
Welcome to 53 Main St., nestled in the peaceful riverside community of Courtright. Just 130 meters from the stunning St. Clair River, you can enjoy scenic walks, breathtaking water views, and the relaxed rhythm of waterfront living every day. This stately 2.5-storey brick home is rich in character and timeless charm. The expansive covered front porch invites you to unwind with your morning coffee or evening book. Inside, you'll find 4 spacious bedrooms, 2 full bathrooms, and beautiful original features including woodwork, high ceilings, solid wood pocket doors, and generously sized principal rooms perfect for everyday living and entertaining. Set on a fully fenced, oversized lot with mature trees, the home is just steps from the rivers edge. The third-floor loft, with a rough-in for a bathroom, offers endless possibilities: a home office, games room, guest suite, or peaceful retreat. A rare opportunity to own a distinctive character home with space to grow and personalize in a serene, sought-after setting. Updates include central air conditioning (2022). Youtube Video Link:https://youtu.be/ip6qP7S4v5l (id:46416)
Initia Real Estate (Ontario) Ltd
Blue Forest Realty Inc.
41 Greyrock Crescent
London East (East A), Ontario
Welcome to 41 Greyrock Crescent, a beautifully maintained two-storey brick-fronted exterior home nestled on a quiet crescent near tranquil river trails, offering the perfect blend of space, comfort, and lifestyle. With six spacious bedrooms, three full bathrooms, and a convenient half bath, this home was designed with large families, blended households, and multi-generational living in mind. Step inside and experience the airy feel of nine-foot ceilings throughout the bright main floor, where natural light floods the three distinct living areas, creating warm, welcoming spaces for both entertaining and everyday living. The kitchen flows seamlessly into a family room with gas fireplace and out to a private backyard retreat, complete with a charming gazebo the perfect spot to unwind with a book or host summer gatherings. The main floor also features a dedicated laundry room with a laundry sink, adding to the everyday functionality of the home. Upstairs, the generous bedrooms offer plenty of space for rest and relaxation, while the finished lower level opens up exciting potential for a granny suite or separate living quarters ideal for extended family or guests. This family-friendly property backs directly onto greenspace with a walking and biking path, and includes access to a tranquil park, offering uninterrupted views of nature. With no rentals on the property, pride of ownership is evident throughout. Major updates include a new roof in 2023, insulated garage doors in 2024, and a brand-new washing machine in 2024. With a double car garage and oversized driveway, thoughtful upgrades, and a prime location surrounded by nature, 41 Greyrock Crescent is more than just a house its a place to grow, connect, and call home. (id:46416)
Royal LePage Triland Realty
475 Salisbury Street
London East (East G), Ontario
Welcome to 475 Salisbury Street! Are you looking for a home with an amazing workshop/garage space? This 3 bedroom, 1 bathroom home is located in central London close to amenities, public transit, and parks. There is a concrete driveway with parking for 5 cars, plus an oversized 1.5 car garage/workshop. Outside there is a new front porch, new stairs for the side entrance, and other updates like the updated back patio, front and back gardens, and a fire pit. The main floor has a spacious living and dining room, two bedrooms and an updated main bathroom. Upstairs, youll find the generously sized primary bedrooms that has a separate dressing room or sitting area. The finished basement was renovated in 2022, and has updated pot lights and a large TV or movie space, with an additional area that would make a great playroom or games area. The basement also has a laundry and storage room with built in shelves.Lots of updates throughout the home, including: New Front Porch (June 2025), Stairs for Side Entrance (July 2025), Back Garden (2024), Front Garden (2022), Concrete Driveway (2022), New Back Patio (2022), New Firepit (2022), New Fence with gate that opens to 10ft (2019), Updated Garage (2019), New Flooring through half of the main floor (2022), Basement Renovation (2022), Bathroom Renovation (2021), Windows and Exterior Doors (2020), Furnace (2018). (id:46416)
Keller Williams Lifestyles
54 Yewholme Drive
Guelph (Kortright West), Ontario
A well-maintained Exterior Area: 1415.65 sq ft 3-bedroom, 2.5-bathroom two-storey home with an attached garage, ideally located in one of Guelphs most convenient and connected neighbourhoods. With a functional layout and unbeatable proximity to the University of Guelph, this home is perfect for families, professionals, or investors alike.The main level features a bright living room, dining area, and kitchen offering a comfortable space for daily living and entertaining. A convenient powder room adds main-floor functionality. Upstairs, youll find three spacious bedrooms and a shared 4-piece bathroom, ideal for family living. Downstairs, the finished basement offers additional living space, including a 3-piece bathroom with stand-up shower, and a flexible area for guests, work-from-home, or recreation. Just minutes from the University and surrounded by top amenities including Stone Road Mall, movie theatres, and multiple grocery stores, this location delivers on every level. You are also close to Hanlon Parkway and Gordon Street, Guelphs key north-south arteries, and only 15 minutes to Highway 401 for effortless commuting. Start your day with a coffee from Tim Hortons around the corner, walk to local conveniences, or hop on the 401 to catch a professional sports game or world-class entertainment in the big city. 54 Yewholme Drive offers the perfect blend of space, lifestyle, and location. (id:46416)
Real Broker Ontario Ltd
66 - 9 Ailsa Place
London South (South J), Ontario
Welcome home to comfort, convenience, and community! Tucked away in a quiet corner of a well-managed townhome enclave, this beautifully refreshed 3-bedroom, 2.5-bathroom, two-storey condo townhouse is the perfect blend of peaceful living and easy access to everything you need. From the moment you arrive, you'll appreciate the privacy and tranquility of this location - not to mention your own enclosed garden area, ideal for morning coffee, weekend lounging, or entertaining friends. Inside, you'll love the fresh paint and updated flooring, giving the home a clean, modern feel. The spacious eat-in kitchen is bright and inviting with plenty of room for cooking, dining, and gathering. The main level also includes a convenient powder room and access to your attached garage - perfect for staying dry on rainy days and for added storage. Upstairs, you'll find three generous bedrooms, including a primary suite with its own ensuite bath, plus a second full bathroom for family or guests. The finished basement adds even more living space with a cozy rec room for movie nights or a home office setup. You'll also find a laundry area and tons of storage, making everyday living that much easier. And location? Its hard to beat! Just minutes from shopping, parks, schools, and with quick access to the 401, commuting is a breeze. Whether you're a first-time buyer, a busy professional, or someone looking to downsize without compromise, this home checks all the boxes. Come see why this tucked-away gem might just be the perfect fit for you! (id:46416)
Real Broker Ontario Ltd
33 Stoneycreek Crescent
London North (North C), Ontario
Backs onto Stoney Creek (ravine) and green space. Prime north london three bedroom multi level back split home. Original owners. Pride of ownership is evident throughout. Lots of updates over the years to this lovingly maintained home. Oversize principal rooms for the family to gather. Foyer, inside entry to garage, living room, dining room, kitchen and eating area. Door to side yard and BBQ porch. Upstairs has three generous bedrooms and a full bath. Lots of storage. Third level is open to kitchen with gigantic family room with gas fireplace, full bath and walkout to your amazing park like backyard. Pergola. Down to a fourth level with another family room/games room/theatre room and laundry. Double garage. Stove 2025. (id:46416)
Royal LePage Triland Realty
1331 Bush Hill Link Avenue
London North (North S), Ontario
Auburn Homes proudly presents The Newcastle, 4 bed, 4 bath home located on a quiet street in Northwest London. This modern & timeless design built on a deep pie shaped lot hits every must-have for today's buyer. From the moment you arrive at 1331 Bush Hill, it's clear this is no ordinary builder home. The Brick and Hardie front elevation and, stunning 8 foot front door with sidelights under the larger covered front porch create a standout exterior. Wide matching trim around the garage and windows adds a stately look. Inside, the foyer opens to a dramatic great room with 9 foot high flat ceilings and wall to wall wooden bookcases flanking the centerpiece fireplace. The kitchen, crafted by Cardinal Cabinetry, features a dark wood island deep stainless sink, ceramic backsplash and valance lighting. A mudroom with a bench, hooks, and space for baskets is perfect for families, especially with the new Northwest school about to open. Solid wood stairs lead to a second floor that impresses: 4 bedrooms , 3 full bathrooms and a laundry room with tub & drain pan plus all tiled showers have shampoo niches. The spacious primary suite boasts a walk-in closet with Free Slide shelving, a luxurious ensuite with double sinks, walk-in tiled shower with marble base & even a power outlet by the toilet. A side entrance leads to a lower level with ultra high ceilings, 3 oversized windows that let in tons of natural light, and an insulated storage room; ideal for a future separate suite or hobby area. A 200 amp electrical panel for future EV charger. Ceramic and hardwood flooring throughout (no carpet). So much special care was put into this house by all the Auburn staff and tradespeople. You will feel this the moment you walk in! (id:46416)
Century 21 First Canadian Steve Kleiman Inc.
22 Tanner Drive
Pelham (Fonthill), Ontario
Welcome to 22 Tanner Drive, an immaculately maintained all-brick bungalow nestled in one of Font Hills most sought-after, family-friendly neighbourhoods. Proudly offered for the first time since 1999, this 3-bedroom, 2-bathroom home is the perfect blend of comfort, care, and convenience. The moment you step inside you'll find a warm, open, and inviting layout that's been lovingly maintained throughout the years. Enjoy peace of mind with updated furnace and A/C (2021), and take advantage of the spacious main floor living and potential in the finished lower level. Set on a well-kept lot with mature landscaping this home offers great curb appeal and a welcoming community atmosphere. This home is ideal for families, those downsizing into a bungalow, or anyone looking for a quiet place to call home. The attached garage allows plenty of space for parking and storage. Located near grocery stores, shopping centres, schools, and all amenities this home is perfect for all types of families. Don't miss your opportunity to own this timeless bungalow in the heart of Pelham! (id:46416)
Century 21 First Canadian Corp
31 Hillview Drive
Thames Centre (Mossley), Ontario
Welcome to this beautifully decorated executive home, located in the charming Village of Mossley on a spacious lot just under 3/4 acre. This stunning 3-bedroom, 3-bathroom residence offers the perfect combination of luxury, comfort, and convenience. Positioned just minutes from Dorchester, London, and Woodstock, and with easy access to the 401 corridor, it's ideally situated for those seeking a peaceful retreat without sacrificing proximity to city amenities. Inside, you'll find expansive formal living and dining rooms that provide generous space for entertaining guests or hosting family gatherings. The open-concept design ensures a smooth flow from room to room, creating an inviting atmosphere throughout. The Floridian-style kitchen is a true highlight, featuring a cook-top and built-in Fisher and Paykel oven, perfect for culinary enthusiasts. Adjacent to the kitchen, a cozy breakfast nook and family area with a fireplace create a warm and inviting space to relax and enjoy meals. The master suite is a true sanctuary, offering a spacious bedroom, a luxurious ensuite bathroom, and a large walk-in closet. A 3-sided fireplace adds both elegance and warmth, while French doors open to a covered porch, creating the perfect spot to unwind and enjoy the tranquility of your surroundings. The fully finished basement provides an ideal setting for additional entertaining or relaxation, with a dry bar, a comfortable seating area with a second fireplace, and an additional bedroom. There is also ample storage space to keep everything organized. Outside, the covered 37 x 25-foot entertainment area with a hot tub and bar is perfect for year-round enjoyment, whether you're hosting friends or simply relaxing after a long day. This home truly offers a blend of beauty, functionality, and convenience. With exceptional attention to detail, it's a must-see property for those seeking a luxurious lifestyle in a serene and convenient location (id:46416)
Sutton Group Preferred Realty Inc.
972 Dame Street
London East (East L), Ontario
Welcome to a beautifully updated home nestled in the heart of London, with income potential and space to spare. This five-bedroom, two-bathroom property has been thoughtfully renovated from top to bottom, making it move-in ready for homeowners or easily converted to a duplex for savvy investors alike. Step inside to discover a fresh interior featuring white oak luxury vinyl flooring, stylish, durable, and perfect for high-traffic living. Natural light pours through modern glass exterior doors, illuminating crisp white walls and bright, inviting spaces. The kitchen is a standout with its sleek white cabinetry and clean design, offering both function and charm. And why settle for one kitchen when you can have two? Whether you're preparing family meals or renting out part of the home, the second kitchen adds flexibility and value. Smart layout options allow you to create a separate living space to generate rental income or accommodate multigenerational living. Additionally, you have an over sized 30' X 30' shop, with steel roof, concrete floors, water tank and gas heater. Equipped with a washroom and space for an office, all ready for your business needs. Located within walking distance of schools, parks, and local eateries, this home combines urban convenience with everyday comfort. With B. Davison Secondary School nearby, or the city's acclaimed Colleges and University you will find easy access to transit, making commutes a breeze. Need groceries or pizza? Thats covered, United Supermarket, and many restaurant options just around the corner. Whether you're looking to invest for rental income, grow your family, or simply enjoy a home with room to breathe, this property offers the versatility and style to make it all possible. Come see for yourself, its worth the walk through. (id:46416)
Exp Realty
133 Sanders Street E
South Huron (Exeter), Ontario
Welcome home! This updated 2+1 bedroom brick bungalow offers comfort, space, and versatility - ideal for first-time buyers, families, or those looking to downsize without sacrificing function. Situated in a mature, welcoming neighbourhood just a short walk to downtown and close to schools and the arena complex, the location offers convenience and community. The main floor features a bright, open layout with an oversized eat-in kitchen and dining area, a cozy yet spacious living room, two comfortable bedrooms, and a full 4-piece bathroom. Modern updates blend seamlessly with the homes original charm, creating a warm and inviting space throughout. Downstairs, the partially finished basement expands your living options with a generous rec room, a third bedroom thats perfect for guests or older children, a dedicated office space for remote work and a large laundry/mechanical room, ideal for storage, hobbies, or setting up a home gym or workshop. Outside, the fenced backyard is perfect for entertaining or relaxing, complete with a concrete patio, deck, and fire pit area. A detached, single-car garage and tool shed add even more utility and storage. Offering a combination of indoor comfort and outdoor enjoyment in a convenient location, this bungalow is ready for its next chapter, and yours. (id:46416)
Prime Real Estate Brokerage
Contact me
Resources
About me
Yvonne Steer, Elgin Realty Limited, Brokerage - St. Thomas Real Estate Agent
© 2024 YvonneSteer.ca- All rights reserved | Made with ❤️ by Jet Branding


