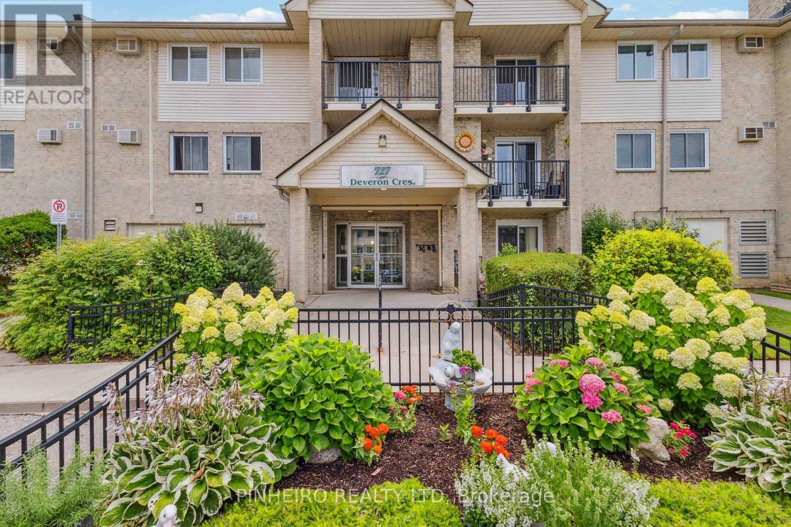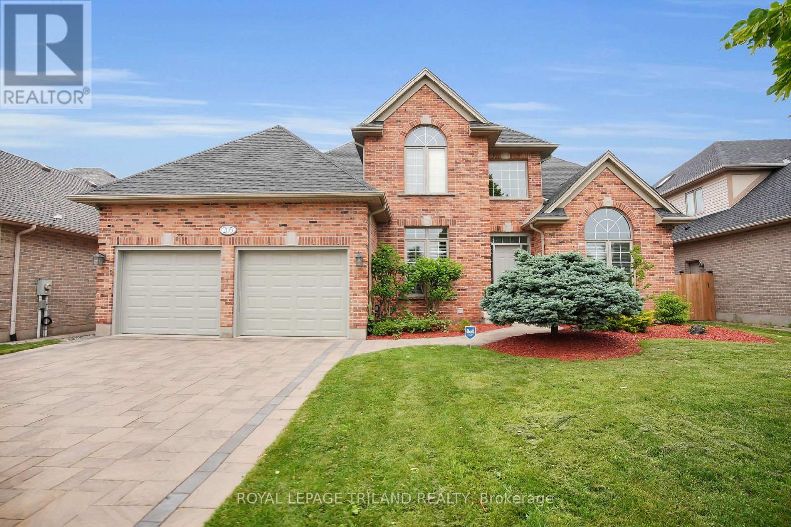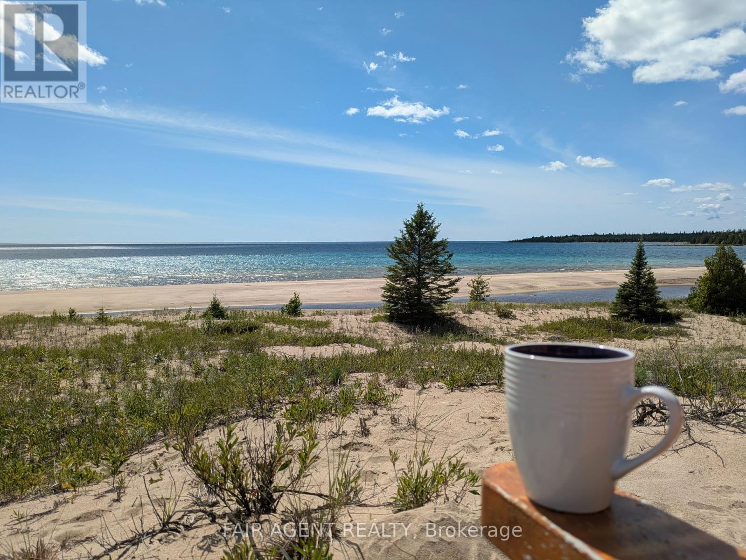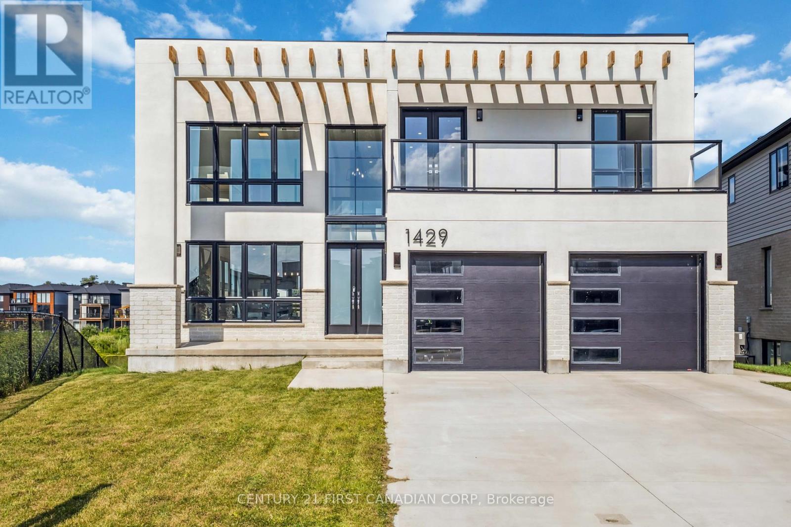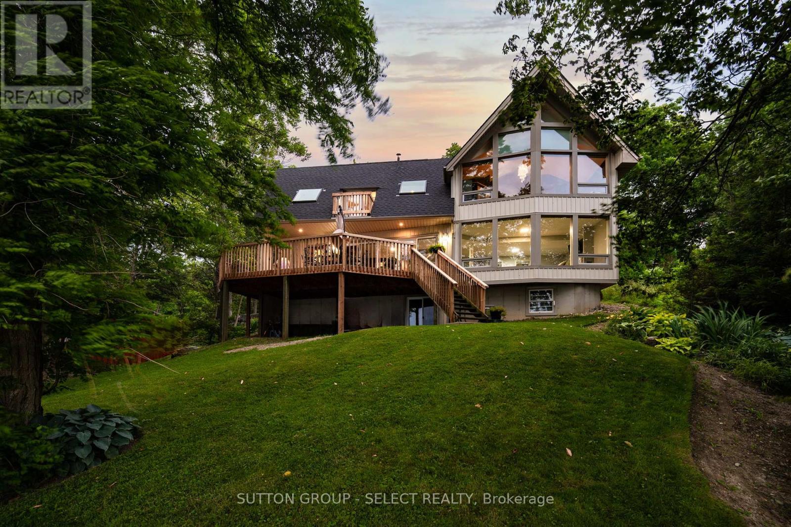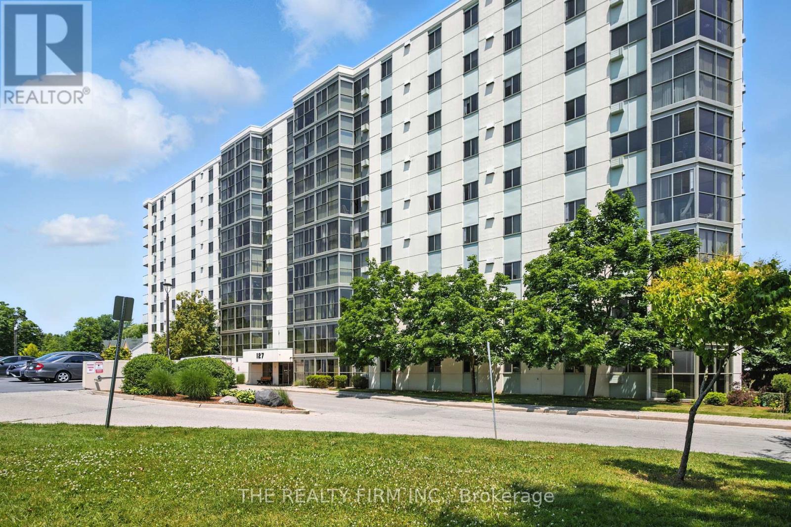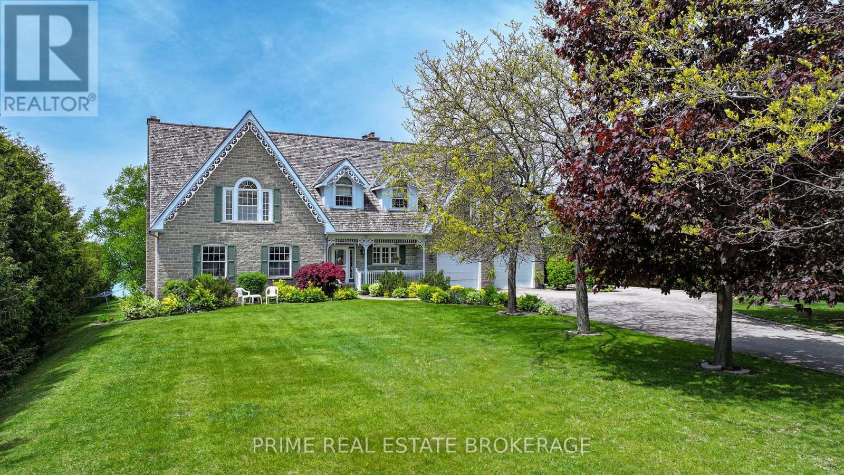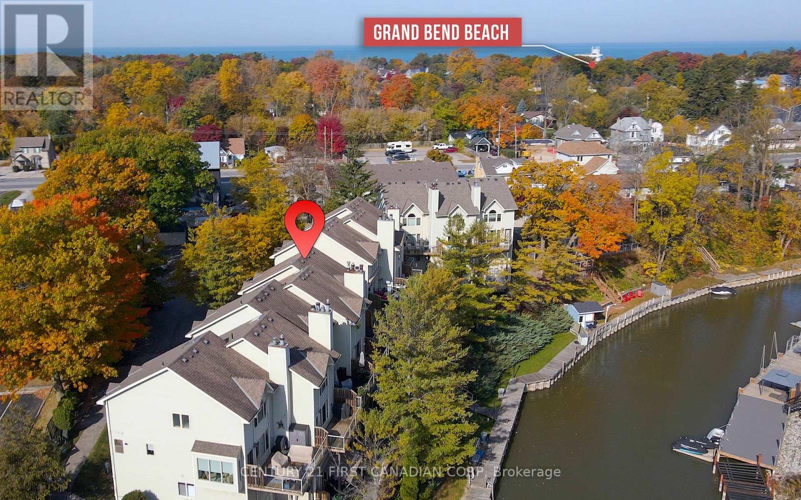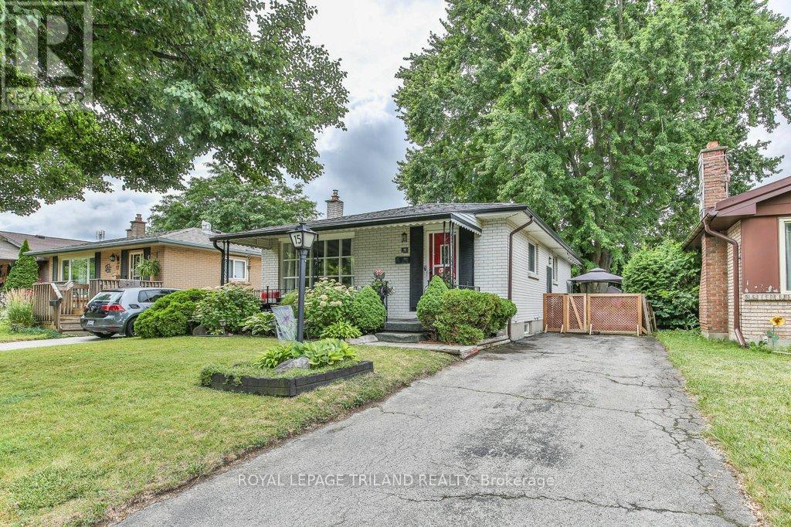Listings
309 - 727 Deveron Crescent
London South (South T), Ontario
Welcome to this bright and spacious 2-bedroom condo located on the top floor of a desirable corner unit on Deveron Crescent. This well-maintained home features convenient in-suite laundry, a cozy gas fireplace, and two dedicated parking spaces. Enjoy access to fantastic amenities, including an outdoor pool and ample visitor parking. Perfect for first-time buyers, downsizers, or investors alike, don't miss this opportunity to own in a well-managed complex close to all essentials. (id:46416)
Pinheiro Realty Ltd
205 East Rivertrace Walk
London North (North R), Ontario
Welcome to this stunning Wasko-built home in one of North London's most desirable neighbourhoods. From the moment you arrive, you'll be drawn in by the homes charming curb appeal and beautifully landscaped exterior. Inside, the home is in move-in condition, offering an elegant blend of classic architecture and modern comfort. You'll be impressed by the spacious principal rooms, vaulted ceilings, circle-top and transom windows, and the abundance of natural light. The family room features a stylish gas fireplace, perfect for cozy evenings, and built-in speakers throughout add a touch of luxury to everyday living. The kitchen includes built-in appliances, with laminate and tile flooring flowing throughout the main and upper levels. The lower level offers a large recreation room, two additional spacious bedrooms, and a full bathroom, perfect for guests or extended family. Step outside into your own private backyard oasis, complete with a gorgeous in-ground pool featuring a spillover jetted spa and majestic waterfall. Recent updates include a new pool pump and a robotic pool vacuum (2025). The pool house is fully equipped with a toilet, sink, and shower, and the fenced yard is surrounded by mature trees for added privacy. Enjoy outdoor entertaining with paver stone walkways, a gazebo for shade, and a covered BBQ hut. A hard-wired security system offers peace of mind with surveillance from front to back. Located near great schools including Western University, shopping, restaurants, University hospital, Medway Valley trails, and Sunningdale golf course. This home is truly a rare find and proudly shows pride of ownership throughout. (id:46416)
Royal LePage Triland Realty
3753 Poplar Road
Burpee & Mills, Ontario
Located on two acres overlooking sand dunes on Manitoulin's tranquil south shore, this off-grid waterfront cottage offers rare privacy and a deep sense of calm. Overlooking the crystal waters of Shrigley Bay, the property is defined by soft, sandy shoreline and breathtaking, uninterrupted views of Lake Huron. The cottage itself is a charming 1.5-storey with a metal roof and vinyl siding, designed for seasonal living with a welcoming, low-maintenance appeal. Inside, you'll find warm wood finishes throughout, a full kitchen with gas stove, and a cozy wood stove in the living area for cooler evenings. The open-concept layout includes two bedrooms, a 3-piece bathroom, and a dining area that feels perfectly in tune with its natural surroundings. A generous deck offers front-row seats to sunsets and starlit skies, while a rustic playhouse adds charm and extra utility. With solar power, a well, and a septic system already in place, this cottage blends simplicity with comfort. Whether you're unwinding on the deck, exploring nearby trails, or kayaking the quiet bay, this retreat is all about reconnecting with nature, with loved ones, and with yourself. It's a rare opportunity to own waterfront on Manitoulin Island with direct access to Lake Hurons raw beauty. (id:46416)
Fair Agent Realty
1429 Medway Park Drive
London North (North S), Ontario
Welcome to 1429 Medway Park Drive a rare opportunity to own a custom-built luxury residence in the highly sought-after Creekview community of Northwest London. Situated on a premium pie-shaped walkout lot, this home offers unobstructed pond and serene ravine views, with no neighbouring house on one side, providing both privacy and scenic beauty. This designer home boasts approximately 3,800 sq ft of exquisite living space, finished with many upgrades that blend elegance and functionality. As you enter the grand 18-foot foyer, you are greeted by refined details like smart blinds throughout, LED stair lighting, and a statement 80-inch Dimplex steam fireplace in the open-concept living room. The heart of the home is the gourmet kitchen, featuring ceiling-height modern cabinetry, granite countertops, under-cabinet lighting, a stylish backsplash, and an oversized pantry all opening onto a spacious living area with rich engineered hardwood floors and floor-to-ceiling windows overlooking the picturesque pond. From here, step out onto the wraparound deck with glass railings a perfect outdoor sanctuary for morning coffee or sunset entertaining. Upstairs, you will find four spacious bedrooms, including a luxurious primary retreat with breathtaking pond views, custom built-ins in the walk-in closet, and a spa-inspired ensuite with in-floor heating, a double vanity, tiled shower, and soaking tub. A junior suite with private ensuite, additional full bath, and a sunny home office/lounge with balcony access complete the upper level.The fully finished walkout basement extends the homes versatility, offering a fifth bedroom, large recreation space, cold bar, full bath, oversized cold room, and private access for potential in-law or income suite flexibility. This home is ideally located close to Western University, University Hospital, shopping, and top-rated schools, making it the perfect blend of luxury, lifestyle, and location. (id:46416)
Century 21 First Canadian Corp
5284 Cliff Road
Lambton Shores (Forest), Ontario
A RARE OPPORTUNITY TO OWN ONE OF THE MOST PRIVATELY OWNED BEACHFRONT PROPERTIES IN LAMBTON SHORES WITH 222 FT OF BEACHFRONT and a 1-acre estate-sized lot on a quiet, privately maintained road with low taxes. Perched on a natural cliff and surrounded by lush greenery and mature trees, this property offers breathtaking scenery, lake views, and year-round comfort.This beautifully maintained 3-bed, 2-bath home is flooded with natural light and lake views from every angle. The main floor features expansive windows, sliding doors to a wraparound deck, a cozy living room with a fireplace, main floor laundry, and a full bath. Upstairs, the spacious primary bedroom offers panoramic lake views and a stunning skylit ensuite bathroom. A secondary bedroom includes a private balcony overlooking the water. Your third bedroom features a beautiful, expansive skylight whether you use it as a home office or a cozy bedroom, you'll enjoy the serene views all day long. The walk-out basement is unfinished, offering endless potential for customization. Major updates include roof + 2 skylights (2022 with transferrable warranty), furnace & A/C (2020), and ravine & rock wall reinforcement (2019 & 2021). Two beautiful lookout points for enjoying sunrises and sunsets. The only property with its own private boat launch - for all your water toys.The expansive lot has been cherished for family gatherings, yoga sessions, and even camping offering a unique lifestyle experience surrounded by nature and privacy. Theres endless parking available, perfect for hosting friends and extended family. Just minutes from the town of Forest, offering shopping, Community Health Centres, schools, parks, golf courses, and farmers markets. Enjoy small-town charm with proximity to Grand Bend, Sarnia, and Lake Hurons most picturesque shoreline. Private shoreline with no public access - limited deeded passage preserves exclusivity.The place you feel the moment you arrive. (id:46416)
Sutton Group - Select Realty
811 - 583 Mornington Avenue
London East (East G), Ontario
Great opportunity for first time home Buyers, Down-sizers or Investors. Welcome to this 1 Bedroom, 1 Bathroom carpet free condo lifestyle. Enjoy the beautiful view from the oversized balcony.This condo is just a short walk to public transit, shopping, restaurants, parks, and everyday amenities. With Fanshawe College nearby, this is an excellent option for students, staff, or anyone seeking a vibrant yet quiet place to call home. (id:46416)
Exp Realty
809 - 127 Belmont Drive
London South (South O), Ontario
Welcome to your bright and serene eighth-floor retreat in the quiet southwest end of London. This updated two-bedroom, two-bathroom condo offers stunning southeast views wake up to sunrises and enjoy the downtown skyline, all while staying protected from the afternoon sun for year-round comfort and reduced cooling costs. The open-concept layout seamlessly connects the living, dining, and kitchen areas, making it perfect for both everyday living and entertaining. The modern kitchen features granite countertops, a mirrored backsplash, and a striking center island, while recent updates to the bathrooms, doors, and flooring make this home truly move-in ready. The spacious primary suite includes an ensuite bath, double closets, and an additional wardrobe for extra storage. Both bathrooms feature tile flooring, comfort-height toilets, and the main bath boasts a glass-door walk-in shower. Added conveniences include in-suite laundry with storage space, a prime covered parking spot, and ample visitor parking. The well-maintained building offers beautifully landscaped grounds, outdoor seating, and a shared BBQ area. Safety and peace of mind are ensured with FOB entry, building surveillance, and a visitor system that connects directly to your phone. A proactive condo board is currently modernizing the elevators, ensuring the property remains well cared for years to come. (id:46416)
Elite Choice Realty
72797 Ravine Drive
Bluewater (Zurich), Ontario
Experience the rarity of owning a lakefront estate on Lake Huron with direct, easy access to the beach no long staircase or steep climb required. Unlike many properties where buyers are faced with 100-step walks down to the water, this estate offers unparalleled convenience and breathtaking waterfront views right at your doorstep.This exceptional Oke Woodsmith custom-built estate spans over 5000 sq. ft. above grade, plus with the addition of a finished walk-out space, offering both the grandeur of lakefront living and the peace of private seclusion. Located conveniently between the charming towns of Grand Bend and Bayfield, this estate is a sanctuary with direct beach access a rare find.Designed with both opulence and comfort in mind, this home features 7 spacious bedrooms, 7 bathrooms, and 4 inviting fireplaces, creating an atmosphere of both warmth and sophistication. Distinctive cherry wood doors, elegant millwork, and expansive windows capture sweeping lake views, seamlessly blending the indoors with the beauty of the surrounding landscape. The open-concept kitchen and living areas are perfect for both casual family moments and grand entertaining.Above the garage, a private 2-bedroom suite offers a serene retreat for guests or family, while a 2-car garage at the front and the rear of the house ensure ample room for vehicles and storage. With a robust 400-amp hydro service and dual geothermal systems, the home ensures energy efficiency and comfort in every season.Outside, two staircases lead to the sandy beach, providing easy access to Lake Hurons crystal-clear waters. Golf enthusiasts will enjoy the proximity to White Squirrel Golf Course, and the nearby shops, fine dining, and marinas offer all the best of coastal living.This exceptional estate offers unmatched beauty, luxury, and privacy truly a once-in-a-lifetime opportunity. Contact us to arrange a private viewing today. (id:46416)
Prime Real Estate Brokerage
20 - 40 Ontario Street S
Lambton Shores (Grand Bend), Ontario
Unobstructed RIVERFRONT Views & Saltwater Pool + Boat Docking! Stunning Riverfront Retreat: Immaculate 2-Bedroom Upper-Level Condo in Grand Bend! Discover the perfect blend of luxury and relaxation in this pristine upper-level condo, nestled along the scenic riverfront in Grand Bend only a 5 minute boat ride to the waters of Lake Huron and South Beach. This immaculate 2-bedroom, upper-level condo in Grand Bends sought-after riverfront complex. Recently updated, the complex boasts glass-railed decks that provide stunning, unobstructed views of the river. Enjoy the sparkling saltwater pool and take leisurely strolls along the boardwalk that lines the waters edge. Boat docking is also available as spaces open up.Inside, the open-concept main floor impresses with custom cabinetry, sleek glass backsplash, stainless steel appliances, and a convenient eating bar. The spacious living room features a cozy wood-burning fireplace framed by a ledge rock facade and a warm wooden mantle. Step out onto the deck, perfect for alfresco dining, barbecuing, or simply soaking in the picturesque river views watching the boats go by. The main floor also includes a 2-piece bath and a handy laundry/utility room. An open staircase leads to the second floor, where the expansive master suite offers comfort and privacy, alongside an additional bedroom and a full bath. This condo also includes one designated parking space, with ample visitor parking available and bike storage. Situated just a short walk from Main Street, the beach, restaurants, shopping, and all of Grand Bends vibrant amenities, this property is a true gem for those seeking luxury, convenience, and natural beauty in one package. Watch Video Here: https://youtu.be/XouzRPrU310 (id:46416)
Century 21 First Canadian Corp
136 - 2805 Doyle Drive
London South (South U), Ontario
TO BE BUILT! Welcome to Stratus Towns, an exclusive new community by Lux Homes Design & Build - an award-winning London builder and recipient of the 2023 Best Townhome Award. Known for redefining modern townhome living, Lux Homes delivers exceptional craftsmanship, sophisticated interiors, and unmatched attention to detail - and this unit is no exception! This LOWER INTERIOR UNIT offers 1,202 sq ft of thoughtfully designed space, featuring 2 bedrooms, 2.5 bathrooms, and a flowing open-concept layout. The spacious main floor includes a large great room, a stylish dining area, and a beautifully appointed kitchen that opens onto a generous balcony - ideal for morning coffee or evening relaxation. Each home is professionally curated to provide seamless, move-in-ready interiors with a neutral, timeless palette and high-end finishes throughout. Soaring 9' ceilings on the main floor, 8' interior doors, sleek all-black hardware, and a built-in alarm system add modern elegance and peace of mind. Perfectly located in South East London, Stratus Towns is minutes from Highway 401, shopping, dining, public transit, top-rated schools, and scenic walking trails. Whether you're a first-time buyer or seeking stylish, attainable luxury, this home offers the ideal balance of comfort, convenience, and sophistication. Priced to impress and designed to inspire, make your move to Stratus Towns. Your new beginning starts here! (id:46416)
Nu-Vista Premiere Realty Inc.
195 Main Street
West Elgin (West Lorne), Ontario
One of a kind beauty~Do you love a home with character? This stunning victorian home has been lovingly updated while still holding key design elements of the early 1900s including 6 gabel roof, well preserved original woodwork, 9 foot ceilings on the main floor, stained glass, decorative scrollwork, pocket doors, front porch and more! Entering into this gorgeous home you will be enchanted by the spacious main floor, from the paint tones to the fixtures this house says welcome home. With large entry foyer, bright living room with certified wood stove, separate dining room, country kitchen, bedroom with ensuite bathroom privilege, handy mudroom and main floor laundry (washer and dryer included) . The second floor is graced by 2 more grand bedrooms each with an attached den/sitting room and one with its very own Juliette balcony, a great place to sit and unwind after a long day as well as a recently updated 4 pc bathroom with a large attached storage room for all of your extras. The quiet backyard space is complete with an amazing 20 x 12 board and batten wooden shed perfect for the hobbiest. New last year~forced air gas furnace, heat pump/central air and on demand water heater. Minutes to direct 401 access 35 minutes to London. Minutes to the beach! (id:46416)
Driver Realty Inc.
15 Talavera Crescent
London East (East I), Ontario
Welcome to 15 Talavera Crescent, a charming and well-maintained bungalow nestled on a quiet, mature tree-lined street in East London. From the moment you arrive, youll appreciate the inviting curb appeal, covered front porch, and long private driveway. Inside, the bright and spacious living room features a large picture window that floods the space with natural light and highlights the warm hardwood floors. The functional kitchen flows into the dining area, making it perfect for family meals and entertaining. Three comfortable bedrooms and a full bathroom are conveniently located on the main floor. The lower level offers additional living space for a family room and an unfinished space that can be finished into a home office, gym, or fourth bedroom. The backyard is a private retreat with a patio for relaxing or hosting summer gatherings. Ideally located close to schools, parks, shopping, and public transit, this home offers an excellent opportunity for first-time buyers, families, or downsizers. (id:46416)
Royal LePage Triland Realty
Contact me
Resources
About me
Yvonne Steer, Elgin Realty Limited, Brokerage - St. Thomas Real Estate Agent
© 2024 YvonneSteer.ca- All rights reserved | Made with ❤️ by Jet Branding
