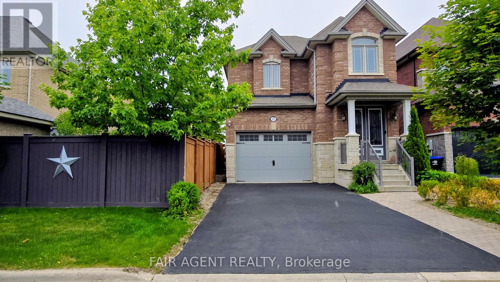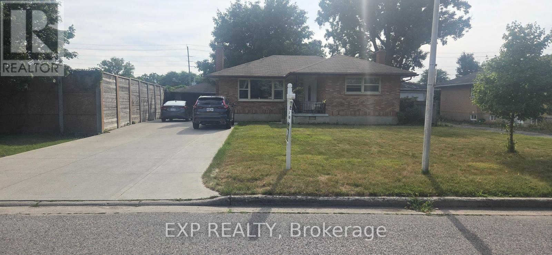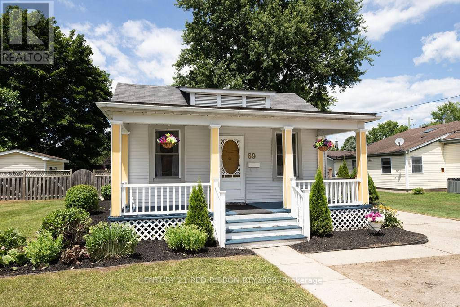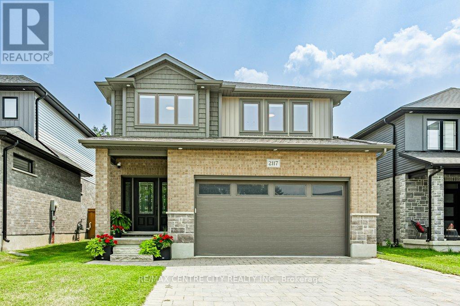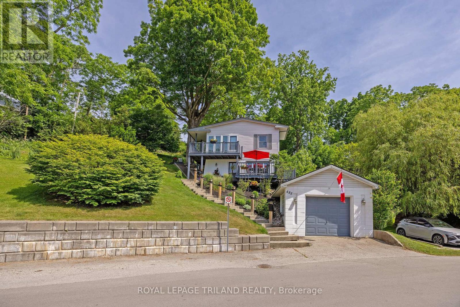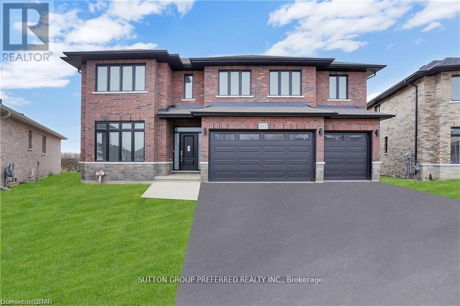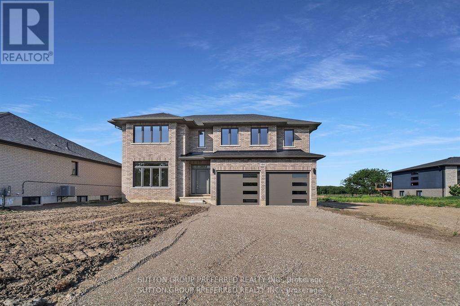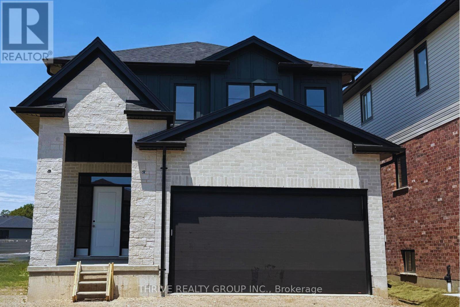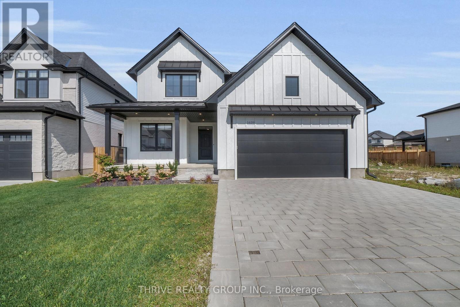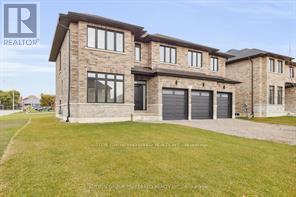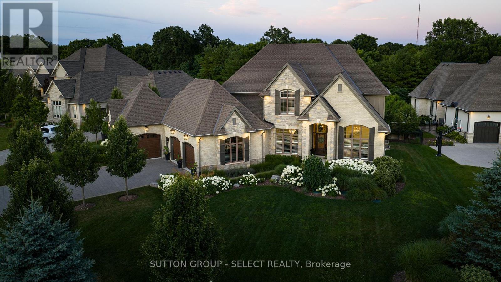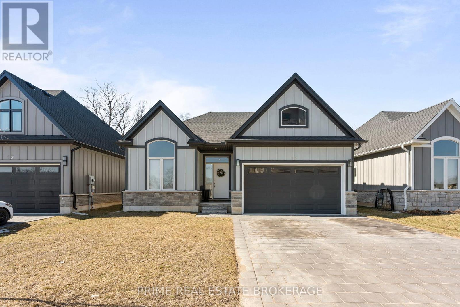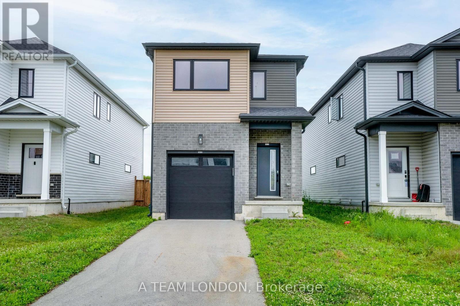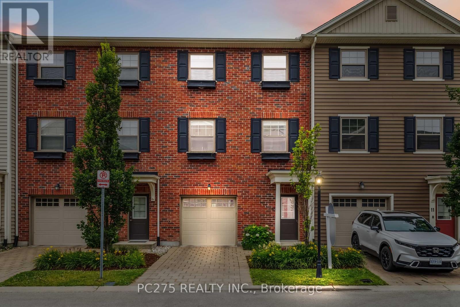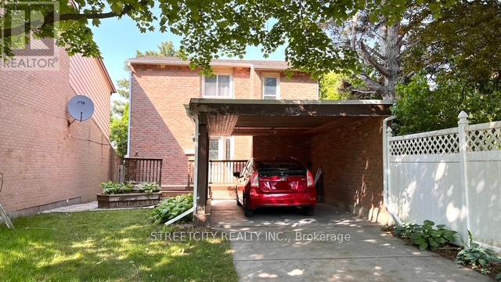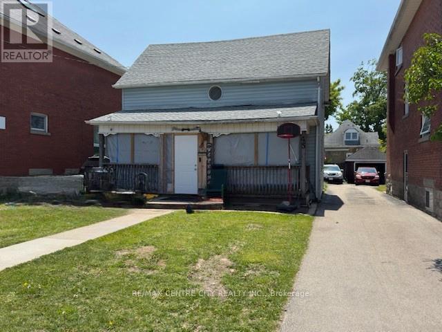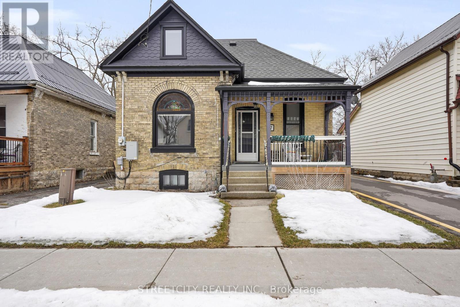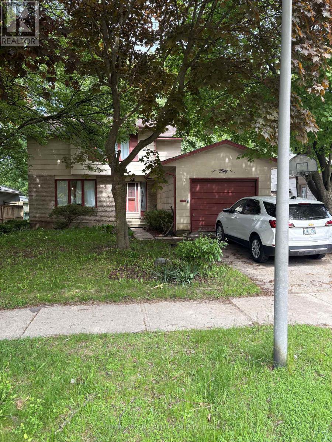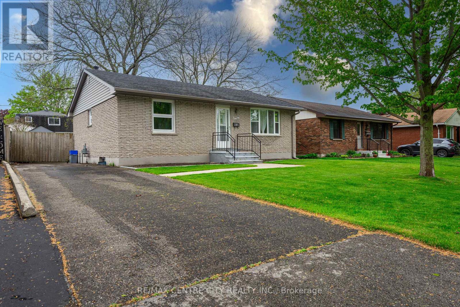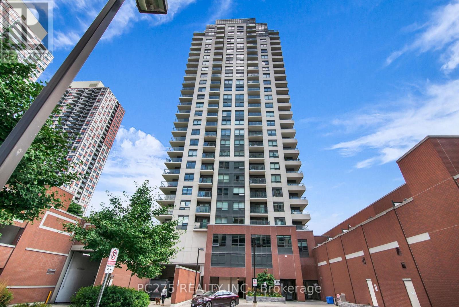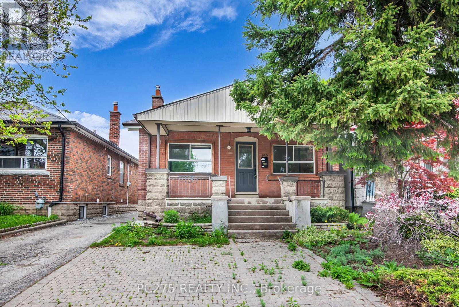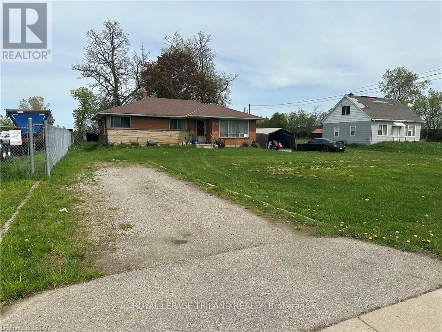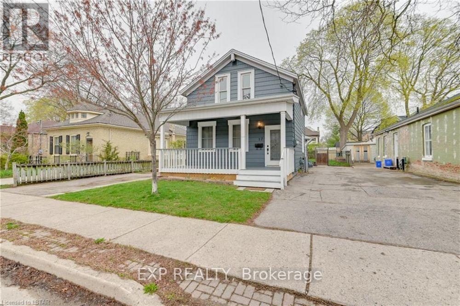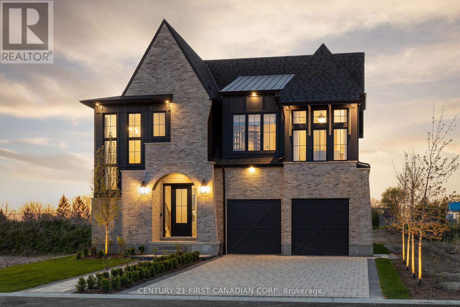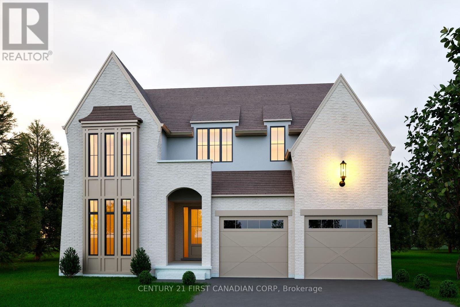Listings
60 Holt Drive
New Tecumseth (Alliston), Ontario
Gloucester II by Previn Court Homes, 1725+ sq ft of finished living space, fully detached 2-storey brick and stone home on a semi-corner lot in a quiet, family-friendly neighbourhood. Featuring 3 bedrooms (primary with walk-in & ensuite), 2.5 baths, and a grand open foyer with tall windows. Enjoy 9 ft ceilings on the main floor, a gas fireplace, upgraded baseboards on the second floor, and California knockdown ceilings. Includes Samsung stainless steel appliances: induction cooktop, refrigerator, microwave, dishwasher, plus a second-floor laundry room with washer and dryer. The spacious basement is framed, insulated, vapour-barriered, and includes a rough-in for a 3-piece bathroom and a cold cellar ready to finish or convert into a legal suite. Other features include a brand-new Frigidaire 3 Ton A/C (installed May 2025, transferable warranty), rough-in central vac, fully fenced backyard with 9 ft permitted fencing, interlocked front walkway, 4-car driveway, and a 1.5-car insulated garage. Builder upgrades: tall-pour basement (84), Energy Star windows, upgraded subfloors, engineered joists, exterior backyard gas lines (BBQ/stove), HRV system, high-eff gas furnace, upgraded cabinets, frameless glass shower, Victorian coach lights, maintenance-free porch columns. Close to schools, parks, hospital, Hwy 89, and shopping. Move-in ready with flexible closing. See virtual tour for interior of all 3 levels. (id:46416)
Fair Agent Realty
44 Tweed Crescent
London North (North H), Ontario
Welcome to this spacious and thoughtfully designed family home, ideally located in the popular and family-friendly Northridge neighborhood. With 3+1 bedrooms, 2 full bathrooms, and multiple living areas, this home offers comfort, versatility, and space to grow. Step inside to an open-concept main floor filled with natural light, thanks to large double front windows. The kitchen is a true centerpiece, featuring an island, abundant counter and cupboard space, and a stylish tile backsplash. The main floor is complete with a cozy living room and a dedicated dining area, perfect for hosting and everyday living. Upstairs, you'll find three generously sized bedrooms and a modern 5-piece bathroom. The third level boasts a spacious recreation room or office, a 3-piece bathroom, and a private primary bedroom retreat with a walk-in closet and a gas fireplace, offering both comfort and style. The unfinished basement provides ample storage and the potential to customize or expand your living space even further. Step outside to your backyard oasis, complete with a large deck, perfect for summer BBQs and a heated in-ground pool with a new liner making it the ultimate space for entertaining or relaxing with family and friends. Don't miss this incredible opportunity to own a versatile and welcoming home in one of Northridge's most desirable areas. Roof and eavestrough (2024), Gas pool heater (2020/21), Pool liner (2022), upstairs bathroom (2021), downstairs bathroom (2017 approx.) kitchen (2016). (id:46416)
Royal LePage Triland Realty
99 Westwinds Drive
London South (South Q), Ontario
Stunning 2-Story Family Home in popular south neighbourhood. Nestled on a scenic lot backing onto greenspace. Renovated and expanded living room offers bonus space to create an open concept Greatroom! Vaulted ceilings, cozy gas fireplace, and oversized windows offer amazing views of the peaceful backyard. Hardwood flooring throughout main level with formal living and dining rooms. Primary bedroom with ample closet space and 3-piece ensuite. Another bright 3-piece bathroom with a skylight on 2nd level. Additional bedroom in lower level, 2-piece bathroom and rough-in shower. Private backyard oasis with oversized patio, gas line for BBQ, and a gate leading to a walking trail. Beautiful outdoor space for entertaining or relaxing in nature. Excellent location near shopping, restaurants, schools, and all amenities. (id:46416)
Exp Realty
21 Irving Place
London East (East D), Ontario
Investors or first time buyers. Beautiful detached all brick home on a large lot. Close to Fanshawe college and extensive shopping. This nicely renovated bungalow includes updated wiring and panel, AC, Furnace, windows, laminate flooring, LED lighting and a modern kitchen with 3 bedrooms and a full bathroom on the main floor. The basement has a separate side entrance for potential Granny suite or mortage helper with 2 large bedrooms and full bathroom with kitchenette. Current tenants on a lease for $2300+ Util until May 2027 and would prefer to stay. (id:46416)
Exp Realty
8 Kara Lane
Tillsonburg, Ontario
Welcome to 8 Kara Lane. Step into this beautifully renovated 4-bedroom family home, nestled in a quiet neighbourhood, ready for you to move in and make it your own. The main floor features a new kitchen with updated cabinets, countertops, sink, and stylish appliances(installed 2021). Fresh flooring, doors, trim, paint, and modern window coverings add a clean, contemporary feel throughout. Upstairs, you'll find three spacious bedrooms and a full bathroom with a privilege door to the primary suite, which also boasts a walkout to a multi-tier deck overlooking the fully fenced yard perfect for families and entertaining. The lower level offers a generous living room, a fourth bedroom, and a newer 3-piece bathroom. The basement adds even more functional space with a recreational room and full laundry area. Plenty of parking with an extended driveway and attached single garage. With a thoughtful layout designed for family living and stylish upgrades throughout, this home is move-in ready. Furnace recently updated in 2023. Quick Closing Available! Come see for yourself! (id:46416)
RE/MAX Centre City Realty Inc.
69 High Street W
Strathroy-Caradoc (Sw), Ontario
ATTENTION FIRST TIME BUYERS AND EMPTY NESTERS! Cute as a button cottage style bungalow located on a nice wide lot in the south end of town. Imagine enjoying your morning coffee on that relaxing front porch. This home was at one time 2 seperate one bedroom units but is now opened up into one residence with 2 bedrooms, 2 baths and two kitchens. The home features a bright inviting livingroom, a separate dining room, 2 spacious kitchens one of which could be removed for more usable livingspace. There is also a relaxing family room with a gas fireplace and for your convenience main floor laundry. The lower level offers plenty of storage and has an updated furnace, ac and owned water heater. Outside you will find a good sized backyard, a garden shed, a workshop and a spacious side yard that could have room for a shop if allowed. The home is move in ready and has a great location in the south end of town close to great public schools and all of the amenities that Strathroy has to offer. (id:46416)
Century 21 Red Ribbon Rty2000
175 Portsmouth Crescent E
London East (East I), Ontario
Beautifully located on a quiet crescent , bright and open 4 level backsplit with an updated kitchen and new roof installed April 2025. Cement driveway 5 years old with a double at front and parking for 3 cars , replacement windows by centenial. Large family room with gas fireplace. Some updating painting and freshly landscaped making a great family home near schools and shopping. (id:46416)
Sutton Group Preferred Realty Inc.
1260 Ernest Avenue
London South (South X), Ontario
HOME FOR SALE IN LONDON: Charming 3-Bedroom, 1-Bathroom in White Oaks neighbourhood, London, Ontario. Just 5 Minutes from Highway 401! Welcome to this beautifully updated corner lot home, perfectly situated in the desirable White Oaks neighbourhood. Great for commuters and investors wanting to expand their portfolio. Enjoy the convenience of two separate driveways and a detached single vehicle garage, offering ample parking and storage options. House size: 1050 sq ft. Key Features: New Roof (2023) ensuring peace of mind for years to come. Brand new exterior doors enhancing curb appeal and security. Fresh, modern flooring throughout the entire home. Completely renovated bathroom with stylish fixtures. New kitchen featuring brand new countertops and cupboards. Updated electrical panel for safety and efficiency. Freshly painted main floor, including all three bedrooms, kitchen, living area, and bathroom, creating a bright living space. Main floor features 3 skylights for bright atmosphere. (id:46416)
Royal LePage Triland Realty
2117 Linkway Boulevard
London South (South A), Ontario
BACKING ON TO TREES! Welcome to 2117 Linkway Boulevard; situated in the heart of Riverbend and across the street from the popular West 5 community. This impeccable 2 storey, 4 bedroom, 3.5 bathroom home with finished basement shows beautifully. The main floor features a gas fireplace and wide plank engineered hardwood throughout, allowing seamless transitions across spaces to the open living, dining and kitchen area. Patio doors from the kitchen lead to your private deck with hot tub while backing on to trees for privacy. The house is filled with natural light, slick fixtures and fittings and benefits from a finished lower level complete with a second fireplace, 4th bathroom, recreation room and lots of storage space. The second floor boasts 4 large carpeted bedrooms with the primary bedroom offering a custom built walk in closet and oversized ensuite with glass shower and stand alone bath. Laundry is situated on the second level for added convenience. Ethernet is wired to every room throughout the home for fast and reliable connectivity to the internet. Enjoy living a few steps to parks, green spaces, trails, great dining (West Social, Gnosh, Bili Rubin's), schools (West London PS), Walk in clinic, Veterinary clinic, main routes out of town and to Highway 402 and Highway 401 and so much more. (id:46416)
RE/MAX Centre City Realty Inc.
485 Valley Street
Central Elgin (Port Stanley), Ontario
Rare Double Lot with spectacular Lake Views. Nestled in the heart of Port Stanley, this extraordinary property offers the rare privilege of owning a double lot with severance potential perfect for those seeking to expand or enhance the existing structure. This meticulously maintained home sits atop a beautifully landscaped lot, boasting lake views and dazzling sunsets. Pride of ownership radiates from every corner of this stunning residence, making it a true standout. Step inside and be welcomed by the bright, open-concept main floor, thoughtfully designed for entertaining and relaxation. The spacious kitchen, sitting area, and dining space flow seamlessly, creating an inviting atmosphere to host friends and family. Completing the main floor are a convenient 2-piece powder room and a laundry area, ensuring practicality meets style. The outdoor experience is equally captivating. Sip your morning coffee or unwind with a glass of wine on one of the many decks that overlook both the charming neighborhood and the tranquil lake views. The second floor is a haven of comfort, featuring two generously sized bedrooms and a full bath, ideal for family living or accommodating guests. A cozy family room with a gas fireplace provides the perfect retreat for relaxing evenings. The abundance of windows floods the space with natural light and frames the picturesque lake views, while the access to the upper deck offers an elevated vantage point to soak in the scenery. Enjoy the ease of walking to Erie Rest Beach within minutes and return home to witness the evening sunset. Close to all the amenities and attractions of Port Stanley, this home combines the charm of a beachside community with the convenience of modern living. Don't miss the chance to own a piece of paradise in Port Stanley. This unique offering is ready to impress. NOTE: Lot taxes are $1,489.26 (2024). Furnace 2009, roof 10 yrs. (id:46416)
Royal LePage Triland Realty
173 Victoria Avenue E
South Huron (Stephen), Ontario
Completely renovated from the studs up within the past five years, this beautifully updated home offers modern comforts and thoughtful design throughout. The custom white kitchen features soft-close cabinetry, a central island, and clean, contemporary finishes, ideal for both everyday living and entertaining. A spacious living room opens to the back deck through patio doors, extending your living space outside. The main floor includes a generous primary bedroom and a stylish five-piece bathroom with convenient laundry facilities. Upstairs, you'll find two additional bedrooms and an open den, perfect for a home office or reading nook. A versatile bonus room on the main level could serve as a formal dining area or additional living space. Situated on a large lot backing onto open fields, the property offers exceptional privacy and outdoor potential. There are three storage sheds, including a powered shop with a steel roof and concrete floor. Ample parking is available with a concrete driveway on one side and a gravel drive on the other. Additional upgrades include a new hot water heater and air conditioner, both replaced four years ago. This move-in-ready home combines modern updates with space, functionality, and rural charm. (id:46416)
Coldwell Banker Dawnflight Realty Brokerage
583 Rosedale Street
London East (East F), Ontario
Beautiful 2.5 storey 4 bedroom red brick home located on quiet tree-lined street in the heart of desirable & historic downtown London. This charming property is perfect for both owner occupiers and investors and is walking distance to fantastic schools, restaurants, shopping, entertainment, Victoria Park, Grand Theatre, Budweiser Gardens and all the other fantastic amenities downtown London has to offer. The main floor features gorgeous hardwood floors, traditional high ceilings and beautiful natural wood doors with original casings throughout, a welcoming family room off the front entrance with oversized windows offering plenty of natural light, large formal dining area perfect for large gatherings with additional storage, spacious chef's kitchen with granite countertops and main floor laundry with 2pc bath. The second level includes 3 good sized bedrooms with hard surface flooring and an updated 4pc bath. The bonus loft is a great utility space and can act as a 4th bedroom with closet, home office/den or play area for kids. Lower level is unfinished and excellent for storage. This home has terrific curb appeal - relax and enjoy a morning coffee or a summertime cocktail on the lovely covered front porch. The deep fenced backyard has lots of potential and includes a large deck with plenty of seating and open grass area great for activities. Recent updates include roof (2018), windows (various dates), covered front porch (2015), furnace/central air (2009), paint (2025) and lighting (2022/2025). Just move right in and enjoy! (id:46416)
Coldwell Banker Power Realty
726 Gould Road
Dawn-Euphemia, Ontario
Peaceful Country Retreat at 726 Gould Rd,Croton, Ontario. Tranquility, Space, and Endless Possibilities on 1.95 acres.Escape the rush of city life and step into your own private sanctuary at this inviting country home. Set on nearly 2 acres of beautifully maintained lawns and framed by mature trees, this charming 2-bedroom, open concept kitchen,dining and family room home with 2 car garage offer the blend of peace, privacy,and potential. Whether you're a first-time buyer or looking to downsize, this well cared-for property offers the ideal rural lifestyle-imagine starting your mornings with coffee and countryside views, and ending your days around a cozy bonfire with friends and family. The true standout feature is the recently built 43' x 48' fully insulated,heated and air conditioned workshop- a haven for mechanics, hobbyists, storage or entrpreneurs. complete with a built-in loft "man cave", this versatile space is perfect for projects,storage,or simply relaxing after a productive day. Surrounded by farmland, yet a short drive to towns and amenties.Ideal for families, hobbyists, or anyone craving space and serenity. (id:46416)
Century 21 First Canadian Corp
62 Talbot Street
St. Thomas, Ontario
Rare 7-Unit Investment Opportunity in Prime St. Thomas Location. This one-of-a-kind two-storey six-plex features all 2-bedroom units, plus a separate bachelor apartment in the basement for a possible total of 7 rental units and 7 bathrooms. One 2-bedroom unit can easily convert to a 3-bedroom ( including the bachelor pad as a bedroom) , offering additional income flexibility.Built in 1870 and extensively renovated in 2003, and four modern units added at the rear, along with the garage. The building exterior was stripped and professionally refinished in brick. Interior upgrades include tile flooring in all units, granite countertops, and jetted tubs in six units. Unit 1 features a high-end kitchen with plywood boxes and maple doors, and Unit 2 includes three skylights for added natural light.Enjoy efficient gas radiant heat, with wall-mounted units and 7 owned water heaters (4 recently replaced). Coin laundry is available on-site (machines replaced 3-4 years ago). All windows and entry doors are newer, and a metal roof was installed within the past 7 years on both the main building and the detached garage. The property backs onto the Elevated Park and sits next to the iconic Jumbo the Elephant, a popular landmark and tourist destination. There is parking for 9 vehicles, plus additional overnight parking across the street.A 600 sq ft garage includes 4 large storage units (1 allocated for tenant use). This turnkey investment offers strong income, low maintenance, and excellent visibility in a high-demand area. 2 units, plus the bachelor will be vacant for the new owner.,perfect opportunity to set new market rents. Financials available on request (id:46416)
Elgin Realty Limited
252 Leitch Street
Dutton/dunwich (Dutton), Ontario
Stunning executive 2-storey with 5 bedrooms& 4 bathrooms is on a premium pie shaped lot backing onto farmland! This brick & stone 2851 sqft family home with 3 car attached garage is ready to move in! Tastefully designed with high quality finishing, this home features an open concept floor plan. Great room showcases the electric fireplace. Quartz countertops in bright kitchen and bathrooms. 4-pc ensuite with large glass corner shower & 2 sinks and walk-in closet off main bedroom. Convenient second floor laundry with cupboards. Impressive 9ft ceilings, 8ft doors, beautiful luxury plank vinyl & gleaming tile floors. Desirable location in Highland Estate subdivision close to park, walking path, rec centre, shopping, library, splash pad, pickle ball court, & public school with quick access to the 401. Move in and enjoy this family home. Other new homes for sale - contact listing agent. (id:46416)
Sutton Group Preferred Realty Inc.
186 Leitch Street
Dutton/dunwich (Dutton), Ontario
Executive 2 storey with 5 bedrooms & 3 bathrooms on a premium lot (218' DEEP) is an ideal place for a family! This brick & stone 2596 sf family home with 2 car attached garage is ready to move in! Tastefully designed with high quality finishing this home features an open concept floor plan. Great room showcases the electric fireplace. Quartz counter tops in bright kitchen & bathrooms. 4pc ensuite with large glass corner shower, & 2 sinks and walk in closet off main bedroom. Convenient second floor laundry with cupboards. Impressive 9 ft ceilings, 8 ft doors, beautiful floors & gleaming tile. Desirable location in Highland Estate subdivision close to park, walking path, rec centre, shopping, library, splash pas, pickle ball court & public school with quick access to the 401. Move in and enjoy. Other new homes for sale on Leitch - ask agent for details. (id:46416)
Sutton Group Preferred Realty Inc.
3843 Petalpath Way
London South (South V), Ontario
FOREST HOMES presents: Quick Close Lot in Heathwoods, Lambeth! This 2-storey detached home is designed and built by a luxury custom builder with high-end finishes. Featuring 4 beds, 3.5 baths, including 2 ensuites and a Jack & Jill. This open-concept design offers a bright and spacious layout, flooded with natural light. Beautiful stone & brick exterior, includes a side entrance, and roughed-in lower level for future living space. Complete with a double car garage, this home blends elegance and functionality in a prime Lambeth location. Quick closing available, ideal for families or investors! (id:46416)
Thrive Realty Group Inc.
1639 Upper West Avenue
London South (South B), Ontario
Welcome to 1639 Upper West Avenue, where contemporary design meets refined comfort. This beautifully designed 4-bedroom, 2.5-bath residence features a spacious double-wide paver stone driveway leading to a generous 2-car garage. Inside, you'll find a thoughtfully curated interior filled with premium finishes. The open-concept layout highlights a large kitchen island equipped with high-end appliances and a practical butlers pantry. Each bedroom is elegantly styled, complete with walk-in closets, while the primary suite boasts an ensuite with a freestanding tub and an oversized tile shower.Sunlight pours into every room, creating a bright and welcoming ambiance throughout the home. Step out back to enjoy a large, covered deck. Ideal for entertaining or simply unwinding outdoors. Situated in a sought-after neighborhood, this property combines style, comfort, and convenience. Dont miss your opportunity to make this stunning home yours - book a private tour today! (id:46416)
Thrive Realty Group Inc.
1 Bouw Place
Dutton/dunwich (Dutton), Ontario
First time Offered! Stunning executive 2903 sf 2 storey on a corner lot on a quiet cul de sac is ready to move in. This brick & stone family home with 3 car attached garage features 5 generous bedrooms & 4 bathrooms! Tastefully designed with high quality finishing this home features an open concept floor plan. Great room showcases the electric fireplace. Quartz counter tops in bright kitchen & bathrooms. 4pc en suite with large glass corner shower, 2 sinks and walk in closet off main bedroom. Convenient second floor laundry with cupboards. Impressive 9 ft ceilings, 8 ft doors. Desirable location in Highland Estate subdivision close to park, walking path, rec centre, shopping, library, splash pad, pickle ball court & public school with quick access to the 401.Move in and enjoy. If doing an offer, please attach ALL schedules - found in documents. New home - taxes to be assessed. (id:46416)
Sutton Group Preferred Realty Inc.
1962 Kilgorman Way
London South (South B), Ontario
Exceptional quality, timeless design, & a remarkably private 2/3-acre lot backing onto green space & a tranquil pond. Driving into Bournewood Estates this classic stone & brick beauty is set back on an expansive emerald lawn accented with perennial gardens & evergreens. The covered front entry opens to a canvas of rich Walnut hardwood & light-infused principal rooms, California shutters and eye-catching views of the deep, treed backyard. Offering approx. 4000 sq. ft above grade + another 1200 sq ft finished in the lower level, this floor plan enjoys spacious rooms & high functioning design. The main floor features a gorgeous living room, anchored by a ceiling height natural stone surround with antiqued mirror curio cabinetry & coffered ceilings, that extends into a large, eat-in kitchen with extensive built-ins, contrast cabinetry, a large walk-in pantry, leathered granite centre island and a breakfast room rotunda encircled by windows. A private study with cathedral ceiling and built-in cabinetry sits to the left of the front foyer; to the right -a separate dining room accessing an extended butler's pantry. A designer powder room and beautiful mudroom complete the main floor. The second-floor features 4 large bedrooms each with ensuite access including a generous primary suite with 5-piece ensuite & large walk-in closet, princess suite w/4-piece ensuite & 2 additional rooms sharing a 5-piece ensuite. 2nd floor laundry. The finished lower level adds another full washroom and a large, finished rec room with easy option for 5th bedroom + lot of storage space. Full width deck off of the kitchen offers room to lounge and dine comfortably while overlooking the fully fenced back yard with loads of space to kick a ball or pitch a volleyball net - big enough for a pool without losing play space. Treed perimeter promises increasing privacy over the years. Soft White Pines adorn the back of the property. Oversized 3-car garage offers additional storage space. (id:46416)
Sutton Group - Select Realty
18 Trillium Crescent
St. Marys, Ontario
Welcome to 18 Trillium Crescent in St. Marys, Ontario. This well-designed bungalow, built in 2011, offers practical living with desirable features. The home includes a spacious two-car garage and an inviting open-concept layout, seamlessly connecting the kitchen, dining, and living areas, making it perfect for entertaining. On the main floor, you'll find three comfortable bedrooms, including a primary bedroom complete with its own ensuite bathroom for added convenience and privacy. A second full bathroom serves the additional bedrooms and guests. The fully finished basement significantly expands your living space, featuring three additional bedrooms, another full bathroom, and a large family room ideal for recreation, hobbies, or hosting gatherings. Outside, enjoy the convenience and comfort of the covered deck, overlooking a well-maintained backyard suitable for outdoor relaxation and dining. Located on a quiet crescent, the home provides a serene residential setting while being within walking distance to Little Falls Public School, St. Marys Arena, local parks, and picturesque nature trails. A short drive will bring you to the heart of downtown St. Marys, with its array of shops, restaurants, and essential amenities. 18 Trillium Crescent offers a wonderful combination of space, convenience, and community in an ideal family-friendly neighbourhood. (id:46416)
Century 21 First Canadian Corp
608 Village Green Avenue
London South (South N), Ontario
Location, Location, Location! Welcome to 608 Village Green Ave, perfectly situated in one of London's most sought-after Westmount neighbourhoods. Enjoy the ultimate in convenience with top-rated schools, beautiful parks, and all essential amenities just a short walk from your front door. This unbeatable location offers the perfect lifestyle for families and professionals alike, with everything you need right at your fingertips. With close proximity to the 401 & 402 highways making your commute stress free. Step inside this beautifully maintained home and discover a spacious open-concept floor plan, featuring an expansive kitchen island ideal for entertaining. The main floor primary bedroom offers convenience, comfort and privacy, while two additional bedrooms are located upstairs providing plenty of space for family or guests, one bedroom has a balcony, perfect for enjoying your morning coffee. The basement offers exceptional versatility with a finished layout thats ideal for a home office, recreation room, or additional living area. It also features roughed-in plumbing, providing the opportunity to easily add a bathroom in the future. Unwind in your large, private backyard, featuring a spa like hot tub with direct access to the primary bedroom through convenient patio doors, perfect for relaxing after a long day. Recent updates including HVAC and roof, provide peace of mind and ensure worry-free living for years to come. An attached garage adds an extra layer of convenience by providing direct access to your home, making it easy to unload groceries, kids, and avoid inclement weather. It also offers additional storage space and simplifies daily routines, especially during colder months. Don't miss your chance to own this exceptional home in a prime London location. Book your private showing today! (id:46416)
Keller Williams Lifestyles
33 Phair Crescent
London South (South J), Ontario
Welcome to 33 Phair Crescent A Move-In Ready Family Home in London, ON. Step into comfort and style in this charming two-storey detached home located in the heart of the Glen Cairn community. This well-kept property features 3 spacious bedrooms and 3 washrooms, offering the ideal layout for growing families or first-time homebuyers. On the main floor, you'll find a bright and airy living room, a modern eat-in kitchen with ample counter space, and a convenient powder room. Sliding doors lead to a large, fully fenced backyard with a freshly updated deck perfect for summer BBQs or letting the kids and pets play freely. Upstairs, the primary bedroom is generously sized with large windows, while two additional bedrooms offer great flexibility for children, guests, or a home office. A full 4- piece bathroom completes the upper level. The finished basement provides additional living space, ideal for a rec room or home gym. Additional features include: Central air conditioning & forced air gas heating. Asphalt shingle roof with Private driveway & attached garage. Close to schools, shopping, transit, and Hwy 401 access This home is well cared for and move-in readybring your personal touch! Dont miss this opportunity to own a fantastic home in a quiet, family-friendly neighbourhood. PLEASE NOTE-Some pictures are virtually staged (id:46416)
Century 21 First Canadian Corp
RE/MAX Metropolis Realty
15 Compass Trail
Central Elgin, Ontario
Charming and Modern Home in Beautiful Port Stanley. 15 Compass Trail, a stunning 1 bedroom plus den, 2 bathroom home in the sought-after Landings Port Stanley. This modern, move-in-ready property offers the perfect blend of coastal charm and contemporary design, just minutes from Port Stanley beach, shops and top-rated dining. Step inside to an open-concept main floor featuring bright, airy living spaces, vaulted ceilings, and stylish finishes throughout. The gourmet kitchen boasts quartz countertops, stainless steel appliances, and a spacious island, perfect for entertaining. The primary bedroom offers a large ensuite and walk-in closet, while the additional den is generously sized for family, guests or home office. Enjoy outdoor living in your peaceful scenic ravine backyard or take advantage of the nearby walking trails, parks, and Port Stanleys vibrant waterfront scene. With easy access to London and the 401, this is an incredible opportunity to own apiece of paradise in one of Ontarios most charming beachside communities. (id:46416)
Prime Real Estate Brokerage
1612 Capri Crescent
London North (North S), Ontario
Get into a desirable subdivision in north West London. This detached house offers 3-bedroom and 2.5-bathrooms. The open-concept layout flows seamlessly from the well-appointed kitchen to the generous living and dining areas. Upstairs, you'll find three bedrooms, including a primary suite with ensuite bathroom and large closets. The basement is unfinished and waiting to be finished to suite your families needs. Conveniently located in close proximity to shopping and schools this property is a rare find. (id:46416)
A Team London
121 Sackville Street
London East (East L), Ontario
Deceptively Spacious 1.5 Storey Home with In-Law Potential on a deep lot (31.83 X 162.01 ft). Don't let the exterior fool you. This charming 1 and 1/2 storey home offers far more space than meets the eye. Featuring 3 spacious bedrooms and 1 full bath on the main floor. This property is perfect for families, downsizers, or savvy buyers looking for flexible living options. Enjoy not one, but two main floor living rooms, the second of which walks out to a spacious deck, perfect for entertaining or relaxing. The upper loft area offers in-law suite potential or can serve as a private retreat, office, or hobby space. The partially finished basement adds even more versatility, with plenty of space for storage, a rec room, or future expansion. Major updates have been taken care of, including a new furnace, new A/C, and new heat pump for your comfort and peace of mind. Outside, you'll find a large fully fenced yard surrounded by mature trees, making it ideal in creating your dream outdoor oasis. This home is bigger than it looks and full of potential. (id:46416)
Oak And Key Real Estate Brokerage
15 - 1040 Coronation Drive
London North (North I), Ontario
Fall in love with this stylish townhouse in popular North West London/Hyde Park Village in MINT CONDITION AND IMMACULATELY CARED FOR! This home has 3 bedrooms upstairs with fresh paint throughout the whole townhouse and a master ensuite with glass shower and walk-in closet. Don't forget about the convenient upstairs laundry! The kitchen has a large sit-up island perfect for your gourmet meals and breakfast. The living room has a walk-out balcony with custom electric blinds. The kitchen has quartz countertops throughout with stainless steel appliances and large dining room area. The kitchen has a built-in office area (builder upgrade), perfect for your working from home needs! 2 car tandem garage with access to front and backyard with another sitting area & covered patio. Main floor has a foyer/mudroom. You will love all of the amenities in Hyde Park Village including top shopping spots, restaurants, gyms, Superstore, Walmart and Remark Market. (id:46416)
Pc275 Realty Inc.
23171 Talbot Line
West Elgin, Ontario
ATTENTION AVIATION ENTHUSIASTS!!! It is extremely rare to find a parcel of land with a home, large garage/workshop 47ft x 50ft, airplane hangar 30ft x 80ft and believe it or not... a 2,300 foot Landing Strip/Runway. With a 3 bedroom home with ravine views and trails along with natural mixed bush stretching the length of the 33 acre plus property. With a location close to many amenities including Lake Erie and the many beaches along it's shoreline. Minutes from Port Glasgow, West Lorne and Rodney. Tim Horton's, Grocery Stores, Home Hardware, RONA, LCBO, Restaurants and other amenities are in close proximity. Many other uses allowed on the property if needed. Build your dream home and enjoy natures best. If you have a plane, this is the place you want. Come for a visit, you won't want to leave. (id:46416)
Royal LePage Triland Realty
1827 Aldersbrook Gate
London North (North F), Ontario
Renovated home and ready for you! Great for investors or a starter home! Three bedrooms with a full bathroom on the second floor, and a large recreation room on the lower level. Nice clean home with a back deck to a private back yard for family BBQs in the summer and a wood-burning fireplace for those cold winter nights. Close to great schools, parks, and all amenities! Next to BUS STOP!! Bus to UWO! Almost new laminate on the second floor (2022). Pot lights in the family room (2025). Affordable choice with single-family house living in North London! (id:46416)
Streetcity Realty Inc.
45 Locust Street
St. Thomas, Ontario
Welcome to this two-storey home in the heart of St. Thomas an excellent investment opportunity for those looking to expand their real estate portfolio or secure a promising fixer-upper at an attractive price and 6.5% cap rate. Currently tenanted, the property offers immediate rental income, making it a smart choice for investors. Zoned R3, there is also potential for future development or expansion, adding long-term value to this versatile asset. The home features 5 bedrooms and 2 bathrooms, offering ample space and functionality. Located in a desirable area with established rental income and room for future growth, this property is a strong addition to any investment strategy. Whether you're looking for immediate returns or long-term upside, this St. Thomas opportunity is worth your consideration. (id:46416)
RE/MAX Centre City Realty Inc.
70 Stokes Road
St. Thomas, Ontario
This 12-unit apartment building is located directly across from the Elgin Mall. Some units have been completely updated with granite countertops, stainless steel appliances, dishwashers, and microwave ovens. Apartments feature balconies and are plumbed for washers and dryers. Each unit has a separate hydro meter. The complex is in excellent condition. (id:46416)
Royal LePage Triland Realty
12 Chester Street
St. Thomas, Ontario
Welcome to 12 Chester Street, a rare and inspiring property in the heart of St. Thomas. Originally built in 1890 as a church, this unique structure blends historic charm with the flexibility and space todays buyers and investors are seeking. Spanning approximately 2,192 square feet on the main and 1700 on the lower levels, the building offers nearly 3900 square feet of total living space. The main floor features a large great room with soaring ceilings and abundant natural light, a welcoming foyer, two 2-piece bathrooms, and a spacious office ideal for remote work or creative use. The lower level is fully equipped for residential living, with a full eat-in kitchen, dining area, living space, primary bathroom, laundry room, and bedroom quarters. Its a comfortable layout that suits a variety of living or rental scenarios. Zoned R3, this property presents exciting potential for conversion into a triplex. There is also a possibility for the construction of a large garage with an additional dwelling unit above offering further options for added living space or rental income, and parking for 10 cars. Set on just over half an acre and located close to local amenities, parks, and schools, this property combines historic character with modern opportunity. Whether you're looking to invest, redevelop, or settle into a truly one-of-a-kind space, 12 Chester Street offers a canvas full of possibility. Explore the potential! This is a property that invites your imagination. Roof replaced 2023 (id:46416)
RE/MAX Centre City Realty Inc.
7 Myrtle Street E
St. Thomas, Ontario
Move in Ready, To this solid brick and carpet free house. Offer 4 bedrooms, 2 bathrooms, single detached garage, plus one more carport garage, single long driveway for almost 4 cars. This property being fully renovated with numerous upgrades, including floors, bathrooms, doors, windows, furnace, A/C and gorgeous kitchen with plenty of cabinets, breakfast island, quarts countertops, open to dining room, and 3 bedroom, 3 pc. Bathroom, laundry room, and door leads to a covered patio. Second floor feature a good size recreation room and one bedroom with walk-in closet, 3 pc. Bathroom. Lower level offer an extra storage and space for futures uses. The house has an electric generator connected for ensuring peace of mind during power outages. Should see this spacious, bright and high ceiling property, everything in this house like brand new. Located in desirable area close to downtown, parks and schools, easy access to the highway and Port Stanley Beach. ALL appliances and hot water heater are included. (id:46416)
Streetcity Realty Inc.
50 Monmore Road
London North (North F), Ontario
Great Whitehills location! Walking distance to Public & Catholic Schools. Good sized yard and great principal room sizes with ensuite privileges available from the Primary bedroom. Sliding door off the kitchen eating area leads to a large deck and fully fenced backyard. Large family room and office in the lower level. (id:46416)
Sutton Group - Select Realty
407 - 549 Ridout Street N
London East (East F), Ontario
Welcome to this RARE and spacious 3-BEDROOM, 2-bathroom condo in one of London's nicest downtown area, offering stunning views of Harris Park and a lifestyle of convenience and comfort within walking distance to Richmond Row. With over 1200 sq ft of well-designed living space, this beautifully updated unit combines modern finishes with exceptional value. Step into a bright, open-concept layout featuring: Brand new countertops and custom kitchen island that enhances natural light and flow, stainless steel appliances (approx. 6 years old), new vinyl flooring throughout, new windows (covered by condo corp) and new light fixtures, two full bathrooms with new vanities, fresh paint. Reasonable condo fees that include water and access to fantastic building amenities, including a spacious common courtyard, a fully equipped exercise room and a modern, recently renovated lobby and elevator. Located in one of London's downtown area, you're steps from restaurants, shops, trails, festivals, and the beauty of the Thames River with quick access to Western. Ideal for young professionals, first time home buyers or investors looking to rent out a condo to professionals or students. Don't miss your chance to own a rare 3-bedroom unit with views and value in the core of the city! (id:46416)
Pc275 Realty Inc.
20 Caldwell Street
St. Thomas, Ontario
This well cared for bungalow is a great opportunity to move into a desirable neighbourhood in the Mitchell Hepburn School district. Entering the home you will find a large living room with big bay windows, next is an eat-in kitchen with updated cabinets, appliances and access to the backyard. The remainder of the main level is host to 3 good size bedrooms and the main bathroom. The basement consists of a spacious family room with new carpet and wet bar, a den, full bathroom and laundry/utility room. The exterior of the home offers a private laneway with parking for 3, a perfect sized backyard with a garden shed, patio and a large mature tree. (id:46416)
RE/MAX Centre City Realty Inc.
1 Riverbank Drive
St. Thomas, Ontario
Welcome to this charming two-storey home, offering 1600 sq ft above grade and an additional 400 sq ft of finished basement space. This thoughtfully updated and well-maintained property is the perfect blend of comfort, style, and privacy. Located in a peaceful area, and close to all amenities its ideal for families looking for a spacious and inviting home. The home features 3 spacious bedrooms upstairs, including a primary suite with a private ensuite bathroom. The second level also includes an updated main bathroom (renovated in 2020). On the main level the living room is warm and inviting, with beautiful hardwood floors and a cozy gas fireplace that overlooks the backyard and a serene treed area, creating a peaceful atmosphere inside and out. Updated half bathroom on the main floor along with the kitchen which was fully updated in 2020, showcasing elegant granite countertops and plenty of counter space for meal prep and family gatherings. Walk out of your dining area into the private backyard is one of the homes standout features, with a wonderful two-tiered deck, perfect for outdoor entertaining or simply relaxing in your own private oasis. The finished basement (400 sq ft) offers a bright recreation room thats currently being used as a gym, as well as ample storage space for all your needs. Additional highlights include a double car heated garage and a driveway that fits 4 more cars, providing ample parking for your family and guests. The shingles were replaced in 2016, and the furnace was updated in 2019, ensuring the homes systems are in great shape for years to come. Both the main level bathroom and second-level shared 4pc bathroom were renovated in 2020, offering modern finishes and convenience. This home offers the perfect combination of modern updates, functional living spaces, and a private outdoor retreat. Its a must-see for those looking for a move-in-ready home with plenty of room to grow. Don't miss your opportunity to view this exceptional property! (id:46416)
Blue Forest Realty Inc.
2708 - 1410 Dupont Street
Toronto (Dovercourt-Wallace Emerson-Junction), Ontario
VIEWS FOR DAYS!!! Attention first time home buyers! You will love this condo with a West facing balcony with PANORAMIC views that overlook downtown Toronto and the lake on the TOP FLOOR! This move in ready, 6 year-old condo is in mint condition and has a locker included! Building includes water, gas & AC in condo maintenance fees (Hydro is only $45 a month approx). Many amenities in the building also including party room, court yard/garden/terrace, exercise room, concierge, visitor parking and media room. This is a GEM! (id:46416)
Pc275 Realty Inc.
9 Swordfish Drive
Whitby (Lynde Creek), Ontario
Welcome to this beautifully upgraded 1913 sq ft FREEHOLD townhouse offering the perfect blend of nature, convenience, and luxury. Nestled on a PREMIUM LOT backing onto PROTECTED GREENSPACE, this home boasts peaceful views and direct access to a scenic walking path. Inside, you'll find 3 spacious bedrooms and cozy loft upstairs, a versatile main floor den (ideal for an office). The single attached garage adds convenience, while the fully fenced yard with a walk-out deck offers privacy and a great space for entertaining with NO BACKYARD NEIGHBOURS. Enjoy upgrades galore including: Custom built-ins with a gas fireplace in family room, upgraded kitchen cabinets, quartz countertops, solid slab quartz backsplash and HIGH-END SMART appliances including Jennair fridge and stove & LG washer/dryer. Engineered hardwood floor upgrade and quiet Carrier air conditioning unit for those warmer summer nights. Other builder upgrades include bathtub ensuite, a vaulted ceiling in the primary bedroom and primary closet and enhanced lighting throughout and 2nd floor Laundry room. Google Nest system throughout the home. Prime Location in Whitby with steps from park/playground w/ pickleball/cricket courts, soccer field, and a splash pad & future elementary school being built. 2 minutes to the new health centre and walk-in clinic. 5-minute drive to Hwy 401, 407, 412, GO Station, and Downtown Whitby. Plus, school bus pick-up right at your mailbox! This home truly has it all space, style, and setting. Don't miss your chance to live in one of Whitbys most sought-after family-friendly communities with city amenities and a peaceful/private backyard experience. (id:46416)
Pc275 Realty Inc.
152 Gloucester Grove
Toronto (Oakwood Village), Ontario
Renovate or build on this large lot on the prestigious street- Gloucester Grove. Just a 3-minute walk to the Eglinton Crosstown, scheduled to open this September. Featuring an exceptionally rare 32 ft wide lot wider than most in the neighbourhood making it ideal for builders, investors or end-users with a vision. Surrounded by modern homes and ongoing redevelopment, this solid brick bungalow offers excellent potential for a new build or a renovation project. Zoned to allow a generous 80% building coverage, making it easier to get approval from the Committee of Adjustments. Lot includes a front pad parking spot (licensed by the City) and a rear spot. Enjoy quick access to Allen Road, the lush Cedarvale Ravine and great schools like Leo Baeck. This is a GREAT OPPORTUNITY to plant roots in a rising neighbourhood where transit, lifestyle, and long-term value are accelerating! (id:46416)
Pc275 Realty Inc.
45 Lyndale Avenue
Central Elgin, Ontario
Beautifully renovated, a large, fully fenced backyard, an outdoor gas BBQ hookup, and located near schools, parks, and a scenic nearby walk to Lake Margaret, this family home is a perfect choice for you and your family! Deceptively large, enjoy recent upgrades to flooring throughout including kitchen and dining room tile, newly crafted counters and fixtures, and new windows throughout! Structurally, the themes of new renovation continue with both the roof and furnace having been replaced a mere 7 years ago along with a 6 year old central air unit. Turn-key and stunning! Some finishing work is present in the basement with easily usable or lightly upgradeable space already present in a large rec room and additional basement bedroom option. Additionally, further basement development is possible for plenty of sweat equity opportunities. Priced to sell with low taxes and beautiful, turn-key renovations, this is one home you need to make sure is on your must-see list! (id:46416)
Pc275 Realty Inc.
544 Darcy Drive
Strathroy-Caradoc (Ne), Ontario
Welcome to this updated 5Bed 2.5Bath home on a desirable street in lovely Strathroy. This property is larger than it looks and offers just over 2,4000sqft of finished living space on 2 levels and sits on a large private treed POOL sized lot. The main level of this home has an ideal layout with a bright living room, formal dining area, new designer kitchen with black stainless appliances complimented by an oversized island, large main bathroom& 3 bedrooms including a master ensuite. The lower doesn't disappoint with a family room full of natural light, full bathroom, bedroom, bonus office or playroom, generous sized laundry room with a separate entrance to garage & ample storage area. Step outside to a stamped concrete driveway leading to an oversized double car garage. The rear yard oasis is ideal for entertaining with a covered deck, large stamped concrete patio, Koi pond and no rear neighbours. Key highlights include: roof, windows, exterior doors & kitchen completed in 2018. The home is close to all amenities including easy access to Highway 402 & only 25 minutes from London. (id:46416)
Thrive Realty Group Inc.
1898 Charington Place
London North (North R), Ontario
RARE OPPORTUNITY in much sought after SUNNINGDALE neighbourhood. OVER 1/3 OF AN ACRE WITH TRIPLE CAR GARAGE ON A SECLUDED COURT LOCATION. This modern and open concept one floor home features cathedral, 9 and 10 foot ceilings, oversized windows and nearly 2200 square feet on the main with 2 bedrooms plus den, and a finished lower level. Grand great room with cozy gas fireplace, separate formal dining room, main floor den with cathedral ceiling, main floor laundry and expansive kitchen with large eating area leading to huge sundeck and spectacular fully fenced yard with in-ground sprinkler system. Hardwood floors, carpet and tile flooring. Stamped concrete driveway. Update includes newer roofing shingles. Garage entrance to lower level. Just minutes to so many amenities...restaurants, shopping, Masonville Shopping District, churches, golf courses, hospitals and the university. 6 appliances included. Fantastic opportunity! (id:46416)
Coldwell Banker Power Realty
316 Confederation Street
Sarnia, Ontario
ATTENTION INVESTORS & SAVVY FIRST TIME HOME BUYERS! THIS LEGAL DUPLEX IS FULL OF IT'S ORIGINAL CHARACTER AND IS LOCATED ON A BUS ROUTE & IS MINUTES TO SARNIA'S DOWNTOWN WATERFRONT. THE MAIN FLOOR UNIT IS RENTED AT MARKET VALUE & A BUYER WILL HAVE THE OPPORTUNITY TO CHOOSE A NEW TENANT OR THEY CAN MOVE IN & HAVE MOST OF THEIR HOUSING EXPENSES COVERED! LOTS OF PARKING IS AVAILABLE AT THE BACK OF THE PROPERTY (id:46416)
The Realty Firm Inc.
1780 Gore Road
London East (East Q), Ontario
Amazing Location. This property is available for quick vacant possession. Large 4 bedroom brick home on 0.498 acre lot. RSC1, RSCS, RSC5 Zoning allows for many possible commercial uses .Properties like this are hard to come by and rarely come available to buy. (id:46416)
Royal LePage Triland Realty
12 Cartwright Street
London East (East F), Ontario
Nestled in Historic Downtown Woodfield (2016 Winner of Great Places in Canada Award) sits this unassuming 19th century cottage charmer style home. Full of history, this newly renovated multi-generational home sits on a huge lot with one of the largest backyards on the street that features a row of fully mature lilac bushes, an outdoor living space with gas hookup, huge gardens and two driveways with space for up to three cars, making navigating multi-family life a breeze. Lord Roberts Public School and London Central Secondary School are within walking distance making this a perfect family home featuring 3 spacious bedrooms, two bathrooms, a full kitchen, kitchenette and laundry in the back as well as a full inlaw or guest suite in the front featuring a huge front porch and the option for laundry in the basement. The home also features a legal 2 bedroom upper apartment w/ separate entrance and dedicated laneway; newly rented at $1610 a month for August 1st, 2025. Currently there is flexibility as the front main level one bedroom unit are vacant; making for an ideal owner occupied property. The rear lower three bed and two bath unit with in suite laundry just turned over through organic turnover and is also currently vacant. This makes this a prime oppuruntity for a family or investor to reside in this spaciou unit and generate two other income sources with the rental of the other two unit. This also present a prime opportunity for a multigenerational family to share this property. With projected rents of $5184 a month with all three units rented; with an annual projected rental income of $67,020 and net operating income of $47,485; this prime location triplex is operating at an projected 6.8% Cap Rate at asking price. This spacious lot also offers ample room to add an additional stand alone garden suite unit in the future. (id:46416)
Exp Realty
2166 Linkway Boulevard
London South (South A), Ontario
Dream do come true with this gorgeous TO BE BUILT home that combines modern elegance with exquisite design. The eye-catching exterior boasts a captivating mix of brick and hardie board, creating a seamless transition that exudes a contemporary feel. Step inside and be greeted by the grandeur of 9-foot ceilings on the main floor, offering a sense of openness and spaciousness. The interior is adorned with large windows throughout, adding a touch of sophistication and creating a seamless connection with the exterior design. The heart of the home, the kitchen, is a culinary enthusiast's dream. It showcases a stunning cathedral-style window spanning 15 feet high, allowing an abundance of natural light to flood the main floor. The kitchen also offers a dream pantry with ample storage, including a separate food preparation area complete with a window and sink. The quartz island sprawling an impressive 10 feet, offers an abundance of space for culinary creations, casual dining, and entertaining guests. Escape to the outdoors through an oversized patio door leading you to thoughtfully designed covered porch, overlooking a pond. The perfect spot to unwind and enjoy the beauty of nature in privacy. Upstairs hosts all 4 bedrooms. The master suite is a true retreat, complete with a walk-in closet featuring ample shelving for organizing your wardrobe. The master bathroom is a spa-like oasis, boasting oversized windows that invite natural light and breathtaking views. Pamper yourself in the oversized soaker tub or indulge in the glass shower. This is your opportunity to actualize your dream home with the esteemed Royal Oak Homes. Located in proximity to a variety of amenities, exceptional schools, and enchanting walking trails, the lifestyle offered here is unparalleled. More plans and lots available. Photos are for illustrative purposes only. For more information on where we are developing, please visit our website. (id:46416)
Century 21 First Canadian Corp
2160 Linkway Boulevard
London South (South A), Ontario
Introducing Royal Oak Homes newly designed 2 storey home TO BE BUILT in the highly sought after neighbourhood of Riverbend. Nestled in a picturesque community, this stunning residence boasts an exceptional blend of modern elegance and thoughtful design. With its unparalleled location backing onto a serene pond, this walkout lot is the epitome of refined living. Upon entering, you'll immediately notice the meticulous attention to detail and the presence of high-end finishes that grace every corner of this home. The main level hosts a office, an expansive open concept kitchen and dining area. Connected to the kitchen, a spacious mudroom awaits, thoughtfully designed with the potential for built-in functionality and comfortable bench seating. Ascending the staircase to the upper level, you'll discover generously sized bedrooms. The master suite includes a stunning ensuite bathroom and a spacious walk-in closet. This is your opportunity to actualize your dream home with the esteemed Royal Oak Homes. Located in proximity to a variety of amenities, exceptional schools, and enchanting walking trails, the lifestyle offered here is unparalleled. More plans and lots available. Photos are for illustrative purposes only. For more information on where we are developing please visit our website. (id:46416)
Century 21 First Canadian Corp
Contact me
Resources
About me
Yvonne Steer, Elgin Realty Limited, Brokerage - St. Thomas Real Estate Agent
© 2024 YvonneSteer.ca- All rights reserved | Made with ❤️ by Jet Branding
