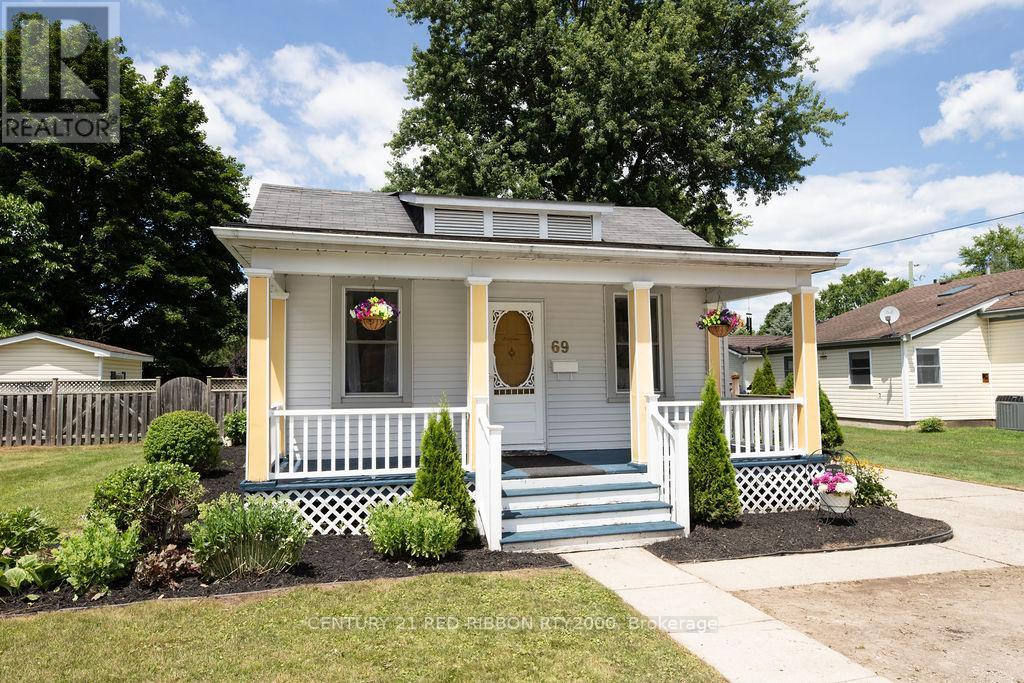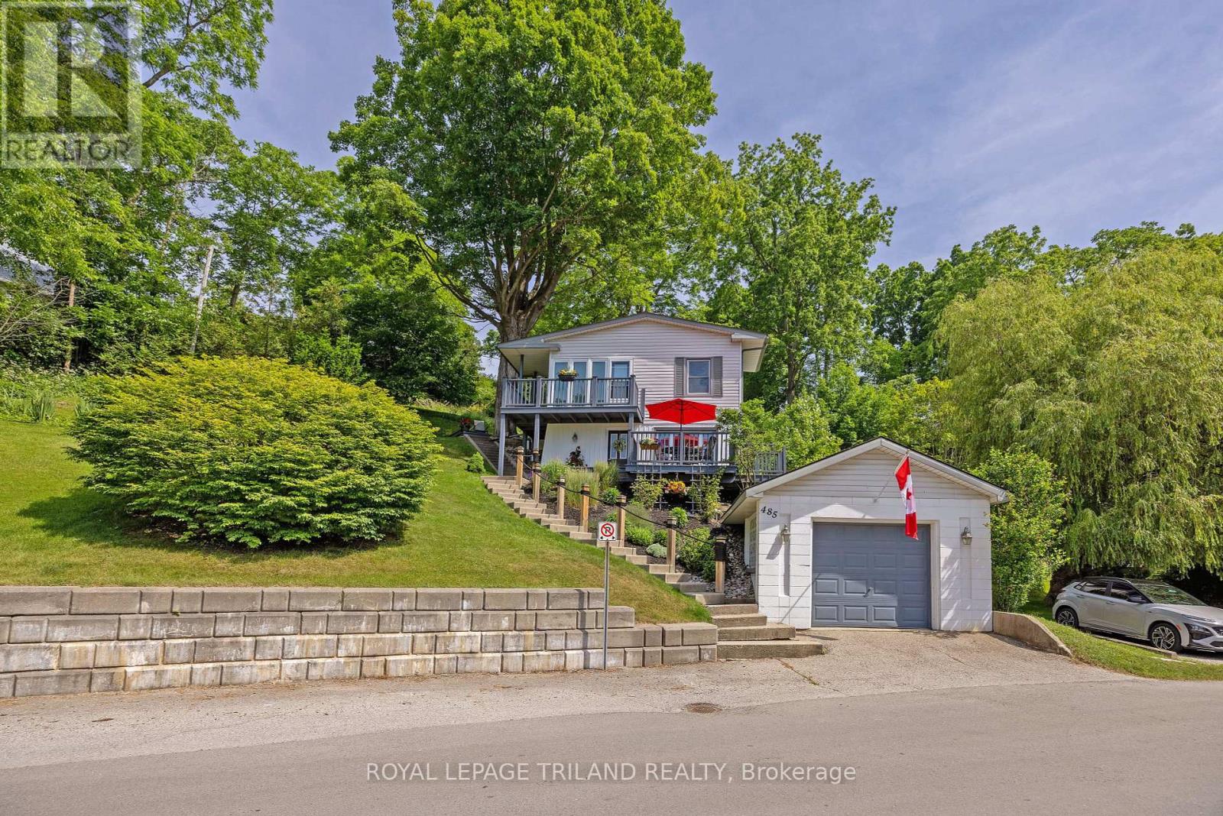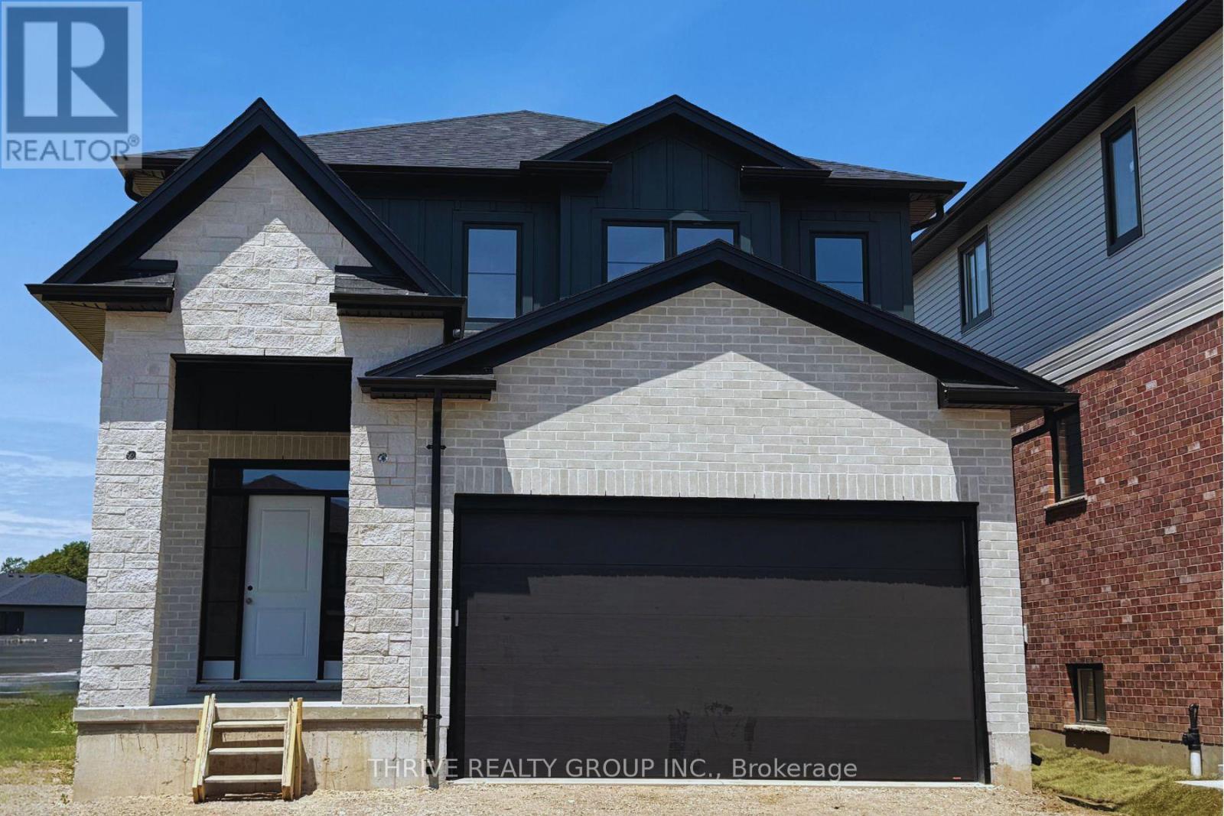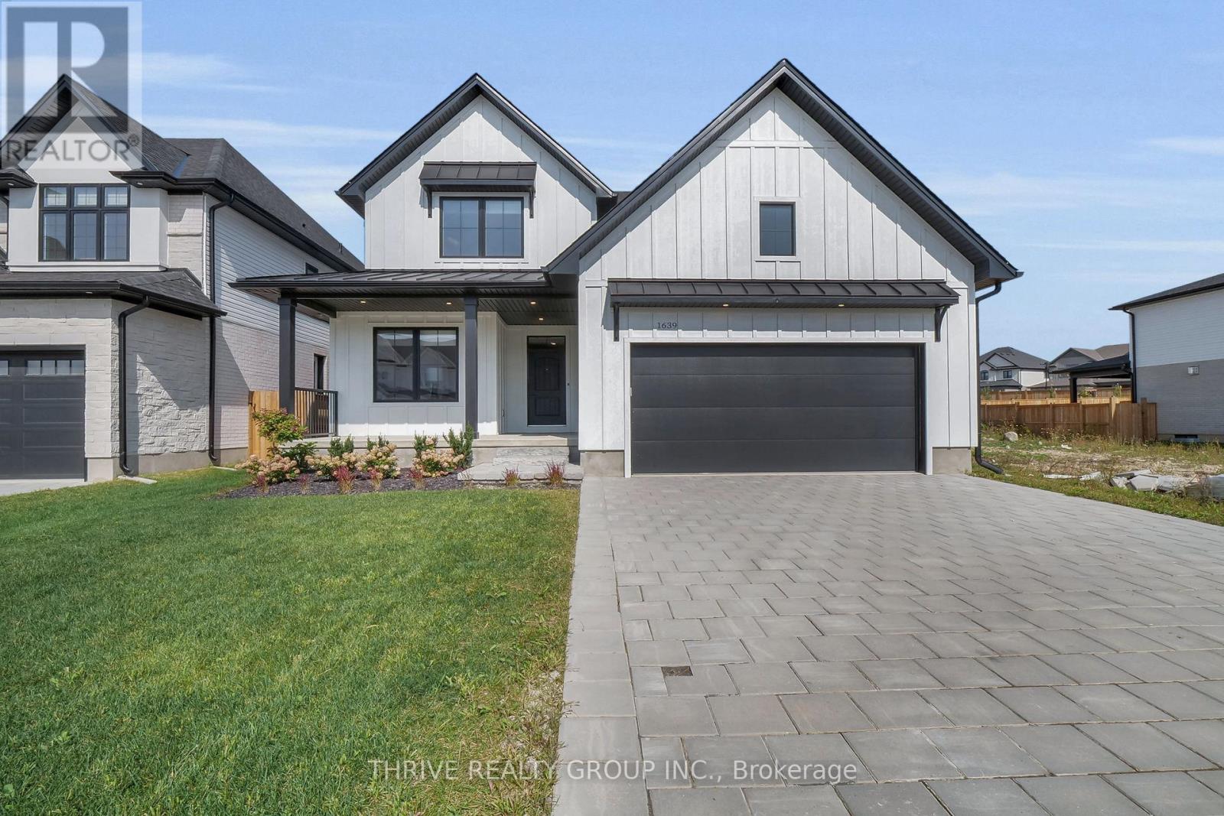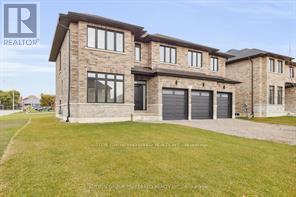Listings
44 Tweed Crescent
London North (North H), Ontario
Welcome to this spacious and thoughtfully designed family home, ideally located in the popular and family-friendly Northridge neighborhood. With 3+1 bedrooms, 2 full bathrooms, and multiple living areas, this home offers comfort, versatility, and space to grow. Step inside to an open-concept main floor filled with natural light, thanks to large double front windows. The kitchen is a true centerpiece, featuring an island, abundant counter and cupboard space, and a stylish tile backsplash. The main floor is complete with a cozy living room and a dedicated dining area, perfect for hosting and everyday living. Upstairs, you'll find three generously sized bedrooms and a modern 5-piece bathroom. The third level boasts a spacious recreation room or office, a 3-piece bathroom, and a private primary bedroom retreat with a walk-in closet and a gas fireplace, offering both comfort and style. The unfinished basement provides ample storage and the potential to customize or expand your living space even further. Step outside to your backyard oasis, complete with a large deck, perfect for summer BBQs and a heated in-ground pool with a new liner making it the ultimate space for entertaining or relaxing with family and friends. Don't miss this incredible opportunity to own a versatile and welcoming home in one of Northridge's most desirable areas. Roof and eavestrough (2024), Gas pool heater (2020/21), Pool liner (2022), upstairs bathroom (2021), downstairs bathroom (2017 approx.) kitchen (2016). (id:46416)
Royal LePage Triland Realty
69 High Street W
Strathroy-Caradoc (Sw), Ontario
ATTENTION FIRST TIME BUYERS AND EMPTY NESTERS! Cute as a button cottage style bungalow located on a nice wide lot in the south end of town. Imagine enjoying your morning coffee on that relaxing front porch. This home was at one time 2 seperate one bedroom units but is now opened up into one residence with 2 bedrooms, 2 baths and two kitchens. The home features a bright inviting livingroom, a separate dining room, 2 spacious kitchens one of which could be removed for more usable livingspace. There is also a relaxing family room with a gas fireplace and for your convenience main floor laundry. The lower level offers plenty of storage and has an updated furnace, ac and owned water heater. Outside you will find a good sized backyard, a garden shed, a workshop and a spacious side yard that could have room for a shop if allowed. The home is move in ready and has a great location in the south end of town close to great public schools and all of the amenities that Strathroy has to offer. (id:46416)
Century 21 Red Ribbon Rty2000
485 Valley Street
Central Elgin (Port Stanley), Ontario
Rare Double Lot with spectacular Lake Views. Nestled in the heart of Port Stanley, this extraordinary property offers the rare privilege of owning a double lot with severance potential perfect for those seeking to expand or enhance the existing structure. This meticulously maintained home sits atop a beautifully landscaped lot, boasting lake views and dazzling sunsets. Pride of ownership radiates from every corner of this stunning residence, making it a true standout. Step inside and be welcomed by the bright, open-concept main floor, thoughtfully designed for entertaining and relaxation. The spacious kitchen, sitting area, and dining space flow seamlessly, creating an inviting atmosphere to host friends and family. Completing the main floor are a convenient 2-piece powder room and a laundry area, ensuring practicality meets style. The outdoor experience is equally captivating. Sip your morning coffee or unwind with a glass of wine on one of the many decks that overlook both the charming neighborhood and the tranquil lake views. The second floor is a haven of comfort, featuring two generously sized bedrooms and a full bath, ideal for family living or accommodating guests. A cozy family room with a gas fireplace provides the perfect retreat for relaxing evenings. The abundance of windows floods the space with natural light and frames the picturesque lake views, while the access to the upper deck offers an elevated vantage point to soak in the scenery. Enjoy the ease of walking to Erie Rest Beach within minutes and return home to witness the evening sunset. Close to all the amenities and attractions of Port Stanley, this home combines the charm of a beachside community with the convenience of modern living. Don't miss the chance to own a piece of paradise in Port Stanley. This unique offering is ready to impress. NOTE: Lot taxes are $1,489.26 (2024). Furnace 2009, roof 10 yrs. (id:46416)
Royal LePage Triland Realty
173 Victoria Avenue E
South Huron (Stephen), Ontario
Completely renovated from the studs up within the past five years, this beautifully updated home offers modern comforts and thoughtful design throughout. The custom white kitchen features soft-close cabinetry, a central island, and clean, contemporary finishes, ideal for both everyday living and entertaining. A spacious living room opens to the back deck through patio doors, extending your living space outside. The main floor includes a generous primary bedroom and a stylish five-piece bathroom with convenient laundry facilities. Upstairs, you'll find two additional bedrooms and an open den, perfect for a home office or reading nook. A versatile bonus room on the main level could serve as a formal dining area or additional living space. Situated on a large lot backing onto open fields, the property offers exceptional privacy and outdoor potential. There are three storage sheds, including a powered shop with a steel roof and concrete floor. Ample parking is available with a concrete driveway on one side and a gravel drive on the other. Additional upgrades include a new hot water heater and air conditioner, both replaced four years ago. This move-in-ready home combines modern updates with space, functionality, and rural charm. (id:46416)
Coldwell Banker Dawnflight Realty Brokerage
726 Gould Road
Dawn-Euphemia, Ontario
Peaceful Country Retreat at 726 Gould Rd,Croton, Ontario. Tranquility, Space, and Endless Possibilities on 1.95 acres.Escape the rush of city life and step into your own private sanctuary at this inviting country home. Set on nearly 2 acres of beautifully maintained lawns and framed by mature trees, this charming 2-bedroom, open concept kitchen,dining and family room home with 2 car garage offer the blend of peace, privacy,and potential. Whether you're a first-time buyer or looking to downsize, this well cared-for property offers the ideal rural lifestyle-imagine starting your mornings with coffee and countryside views, and ending your days around a cozy bonfire with friends and family. The true standout feature is the recently built 43' x 48' fully insulated,heated and air conditioned workshop- a haven for mechanics, hobbyists, storage or entrpreneurs. complete with a built-in loft "man cave", this versatile space is perfect for projects,storage,or simply relaxing after a productive day. Surrounded by farmland, yet a short drive to towns and amenties.Ideal for families, hobbyists, or anyone craving space and serenity. (id:46416)
Century 21 First Canadian Corp
62 Talbot Street
St. Thomas, Ontario
Rare 7-Unit Investment Opportunity in Prime St. Thomas Location. This one-of-a-kind two-storey six-plex features all 2-bedroom units, plus a separate bachelor apartment in the basement for a possible total of 7 rental units and 7 bathrooms. One 2-bedroom unit can easily convert to a 3-bedroom ( including the bachelor pad as a bedroom) , offering additional income flexibility.Built in 1870 and extensively renovated in 2003, and four modern units added at the rear, along with the garage. The building exterior was stripped and professionally refinished in brick. Interior upgrades include tile flooring in all units, granite countertops, and jetted tubs in six units. Unit 1 features a high-end kitchen with plywood boxes and maple doors, and Unit 2 includes three skylights for added natural light.Enjoy efficient gas radiant heat, with wall-mounted units and 7 owned water heaters (4 recently replaced). Coin laundry is available on-site (machines replaced 3-4 years ago). All windows and entry doors are newer, and a metal roof was installed within the past 7 years on both the main building and the detached garage. The property backs onto the Elevated Park and sits next to the iconic Jumbo the Elephant, a popular landmark and tourist destination. There is parking for 9 vehicles, plus additional overnight parking across the street.A 600 sq ft garage includes 4 large storage units (1 allocated for tenant use). This turnkey investment offers strong income, low maintenance, and excellent visibility in a high-demand area. 2 units, plus the bachelor will be vacant for the new owner.,perfect opportunity to set new market rents. Financials available on request (id:46416)
Elgin Realty Limited
3843 Petalpath Way
London South (South V), Ontario
FOREST HOMES presents: Quick Close Lot in Heathwoods, Lambeth! This 2-storey detached home is designed and built by a luxury custom builder with high-end finishes. Featuring 4 beds, 3.5 baths, including 2 ensuites and a Jack & Jill. This open-concept design offers a bright and spacious layout, flooded with natural light. Beautiful stone & brick exterior, includes a side entrance, and roughed-in lower level for future living space. Complete with a double car garage, this home blends elegance and functionality in a prime Lambeth location. Quick closing available, ideal for families or investors! (id:46416)
Thrive Realty Group Inc.
1639 Upper West Avenue
London South (South B), Ontario
Welcome to 1639 Upper West Avenue, where contemporary design meets refined comfort. This beautifully designed 4-bedroom, 2.5-bath residence features a spacious double-wide paver stone driveway leading to a generous 2-car garage. Inside, you'll find a thoughtfully curated interior filled with premium finishes. The open-concept layout highlights a large kitchen island equipped with high-end appliances and a practical butlers pantry. Each bedroom is elegantly styled, complete with walk-in closets, while the primary suite boasts an ensuite with a freestanding tub and an oversized tile shower.Sunlight pours into every room, creating a bright and welcoming ambiance throughout the home. Step out back to enjoy a large, covered deck. Ideal for entertaining or simply unwinding outdoors. Situated in a sought-after neighborhood, this property combines style, comfort, and convenience. Dont miss your opportunity to make this stunning home yours - book a private tour today! (id:46416)
Thrive Realty Group Inc.
1 Bouw Place
Dutton/dunwich (Dutton), Ontario
First time Offered! Stunning executive 2903 sf 2 storey on a corner lot on a quiet cul de sac is ready to move in. This brick & stone family home with 3 car attached garage features 5 generous bedrooms & 4 bathrooms! Tastefully designed with high quality finishing this home features an open concept floor plan. Great room showcases the electric fireplace. Quartz counter tops in bright kitchen & bathrooms. 4pc en suite with large glass corner shower, 2 sinks and walk in closet off main bedroom. Convenient second floor laundry with cupboards. Impressive 9 ft ceilings, 8 ft doors. Desirable location in Highland Estate subdivision close to park, walking path, rec centre, shopping, library, splash pad, pickle ball court & public school with quick access to the 401.Move in and enjoy. If doing an offer, please attach ALL schedules - found in documents. New home - taxes to be assessed. (id:46416)
Sutton Group Preferred Realty Inc.
18 Trillium Crescent
St. Marys, Ontario
Welcome to 18 Trillium Crescent in St. Marys, Ontario. This well-designed bungalow, built in 2011, offers practical living with desirable features. The home includes a spacious two-car garage and an inviting open-concept layout, seamlessly connecting the kitchen, dining, and living areas, making it perfect for entertaining. On the main floor, you'll find three comfortable bedrooms, including a primary bedroom complete with its own ensuite bathroom for added convenience and privacy. A second full bathroom serves the additional bedrooms and guests. The fully finished basement significantly expands your living space, featuring three additional bedrooms, another full bathroom, and a large family room ideal for recreation, hobbies, or hosting gatherings. Outside, enjoy the convenience and comfort of the covered deck, overlooking a well-maintained backyard suitable for outdoor relaxation and dining. Located on a quiet crescent, the home provides a serene residential setting while being within walking distance to Little Falls Public School, St. Marys Arena, local parks, and picturesque nature trails. A short drive will bring you to the heart of downtown St. Marys, with its array of shops, restaurants, and essential amenities. 18 Trillium Crescent offers a wonderful combination of space, convenience, and community in an ideal family-friendly neighbourhood. (id:46416)
Century 21 First Canadian Corp
608 Village Green Avenue
London South (South N), Ontario
Location, Location, Location! Welcome to 608 Village Green Ave, perfectly situated in one of London's most sought-after Westmount neighbourhoods. Enjoy the ultimate in convenience with top-rated schools, beautiful parks, and all essential amenities just a short walk from your front door. This unbeatable location offers the perfect lifestyle for families and professionals alike, with everything you need right at your fingertips. With close proximity to the 401 & 402 highways making your commute stress free. Step inside this beautifully maintained home and discover a spacious open-concept floor plan, featuring an expansive kitchen island ideal for entertaining. The main floor primary bedroom offers convenience, comfort and privacy, while two additional bedrooms are located upstairs providing plenty of space for family or guests, one bedroom has a balcony, perfect for enjoying your morning coffee. The basement offers exceptional versatility with a finished layout thats ideal for a home office, recreation room, or additional living area. It also features roughed-in plumbing, providing the opportunity to easily add a bathroom in the future. Unwind in your large, private backyard, featuring a spa like hot tub with direct access to the primary bedroom through convenient patio doors, perfect for relaxing after a long day. Recent updates including HVAC and roof, provide peace of mind and ensure worry-free living for years to come. An attached garage adds an extra layer of convenience by providing direct access to your home, making it easy to unload groceries, kids, and avoid inclement weather. It also offers additional storage space and simplifies daily routines, especially during colder months. Don't miss your chance to own this exceptional home in a prime London location. Book your private showing today! (id:46416)
Keller Williams Lifestyles
33 Phair Crescent
London South (South J), Ontario
Welcome to 33 Phair Crescent A Move-In Ready Family Home in London, ON. Step into comfort and style in this charming two-storey detached home located in the heart of the Glen Cairn community. This well-kept property features 3 spacious bedrooms and 3 washrooms, offering the ideal layout for growing families or first-time homebuyers. On the main floor, you'll find a bright and airy living room, a modern eat-in kitchen with ample counter space, and a convenient powder room. Sliding doors lead to a large, fully fenced backyard with a freshly updated deck perfect for summer BBQs or letting the kids and pets play freely. Upstairs, the primary bedroom is generously sized with large windows, while two additional bedrooms offer great flexibility for children, guests, or a home office. A full 4- piece bathroom completes the upper level. The finished basement provides additional living space, ideal for a rec room or home gym. Additional features include: Central air conditioning & forced air gas heating. Asphalt shingle roof with Private driveway & attached garage. Close to schools, shopping, transit, and Hwy 401 access This home is well cared for and move-in readybring your personal touch! Dont miss this opportunity to own a fantastic home in a quiet, family-friendly neighbourhood. PLEASE NOTE-Some pictures are virtually staged (id:46416)
Century 21 First Canadian Corp
RE/MAX Metropolis Realty
Contact me
Resources
About me
Yvonne Steer, Elgin Realty Limited, Brokerage - St. Thomas Real Estate Agent
© 2024 YvonneSteer.ca- All rights reserved | Made with ❤️ by Jet Branding

