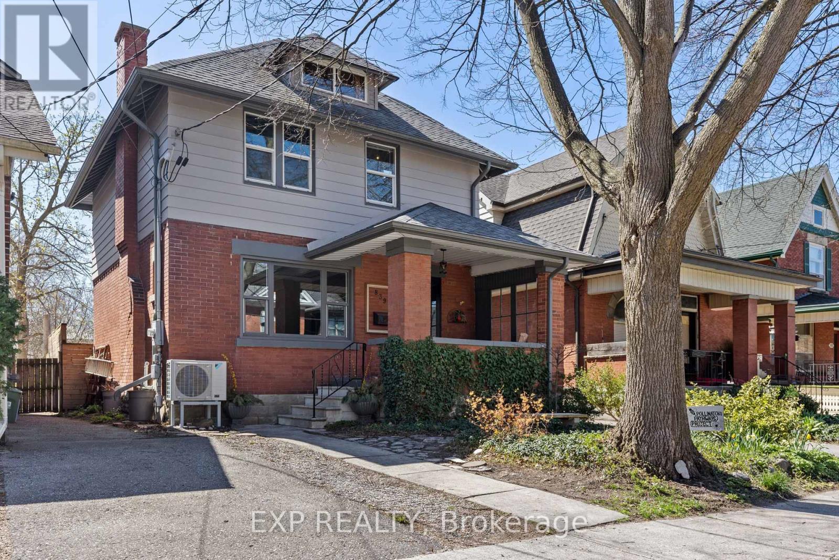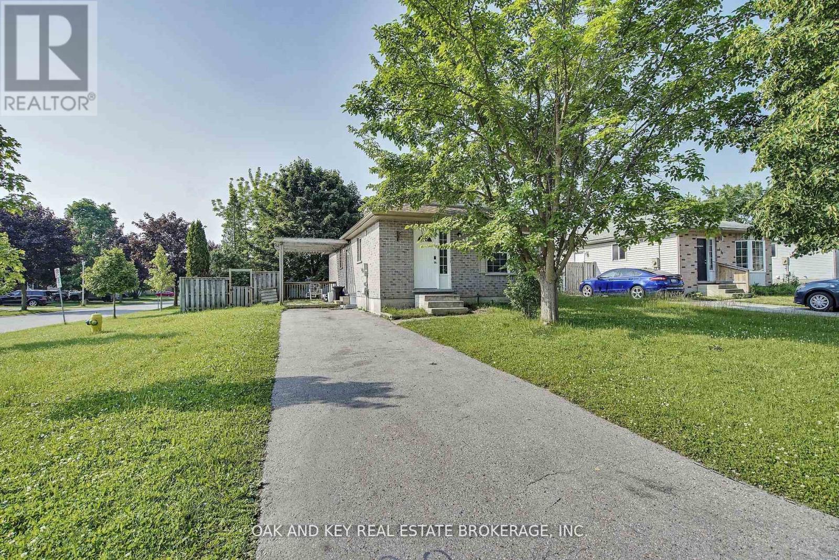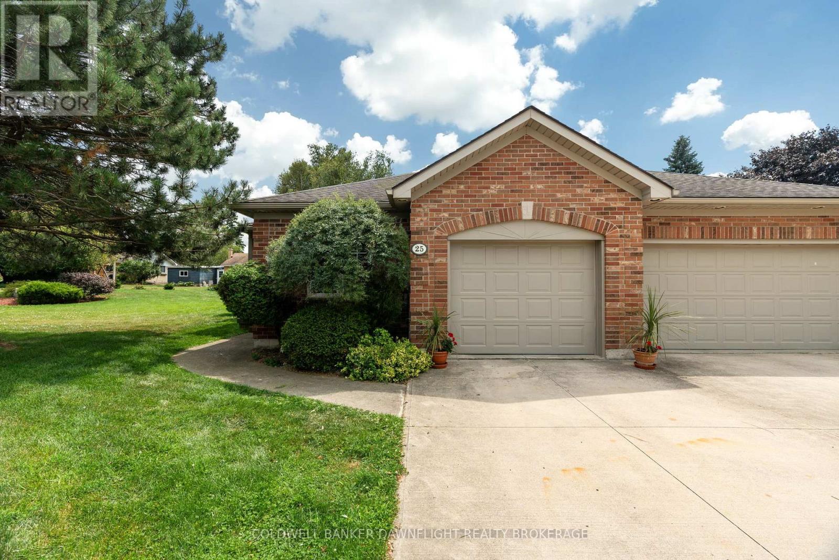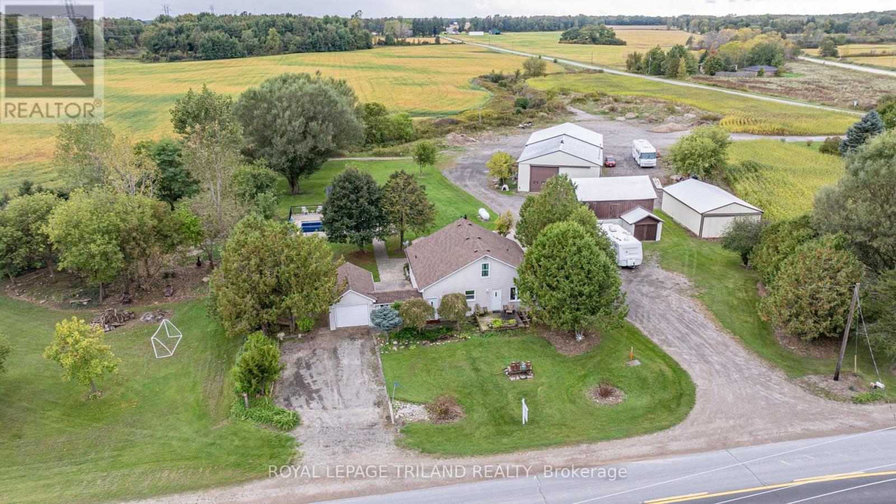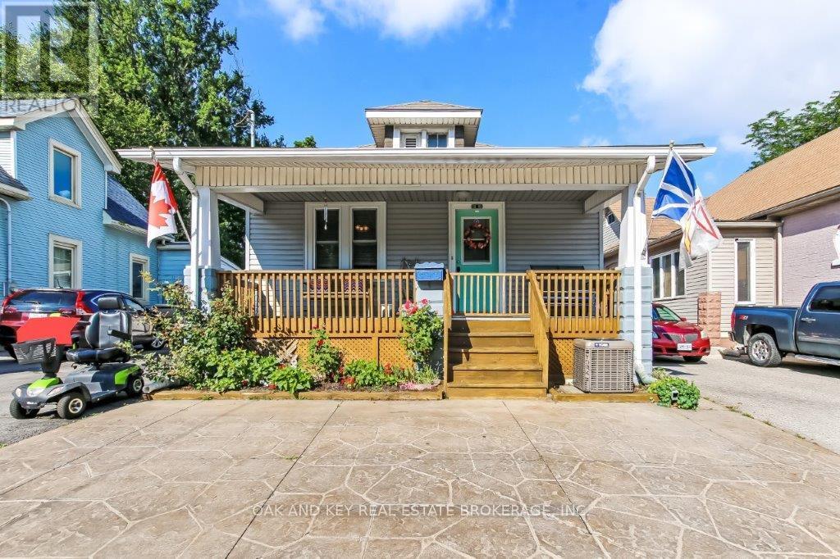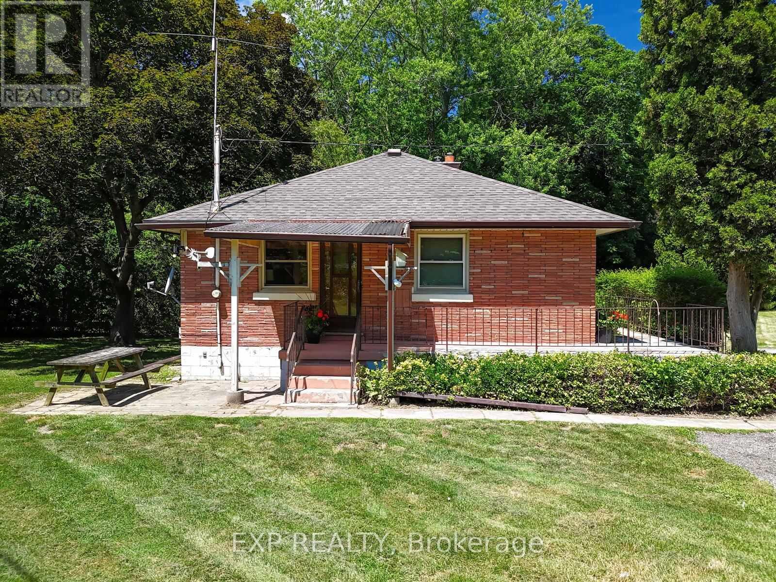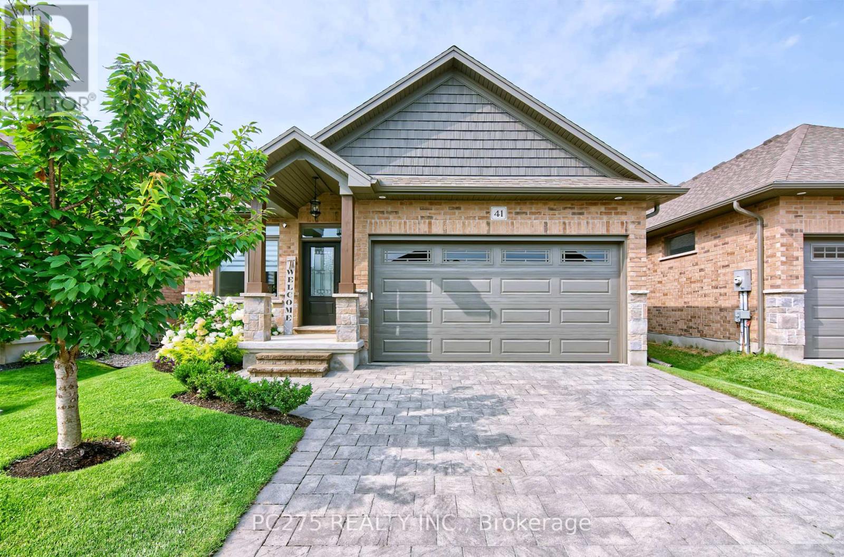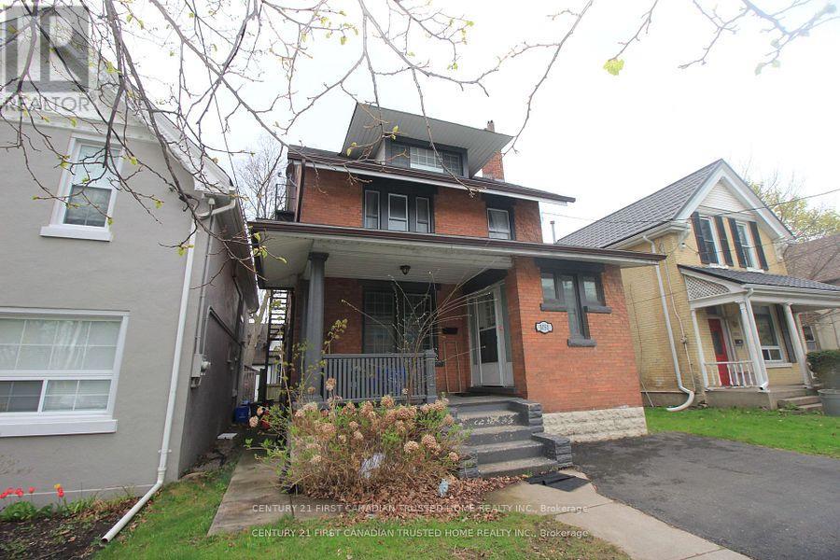Listings
839 Dufferin Avenue
London East (East G), Ontario
839 Dufferin is welcoming with great curb appeal and a covered porch. Sitting on a deep lot on a quiet street, this red brick century home is well maintained and feature rich. Inside is a blend of vintage and modern with 9 ft ceilings and oak floors throughout the main floor. The foyer maintains the original light switches and light fixture. French doors separate the dining and living areas, and the updated pendulum style kitchen has Quartzite countertops, stainless steel appliances, soft close cabinetry and some unique storage. The dining room features dual opening patio doors that bathe the room with light in the dull winter months and open onto the large deck with awning and landscaped back yard in summer. On the 2nd floor there are 2 spacious bedrooms with organized closets, and a large 4-piece washroom with laundry and clever clothesline. A den/nursery leads to the 3rd floor primary which has a built-in dresser, enough space for a king-sized bed and a powder room with heated granite flooring. A heated tile floor warms the multi purpose basement which features a 2-pc washroom, a utility sink, a murphy bed and lots of built-in and hidden storage. The semiprivate laneway leads to a parking space and a one car garage. A large swing gate from the driveway allows for full access into the tree shaded yard. The yard features several decks and patios and an outdoor gardening sink. Freshly painted and move in ready. Updates include heat pump and furnace(2022), 50yr fibreglass shingles(2019), copper plumbing, 200 amp electrical service, wall and attic insulation, and newer double glazed windows throughout (except stairwell -original). (id:46416)
Exp Realty
330 Fleming Drive
London East (East D), Ontario
ATTENTION INVESTORS: THIS 6 BEDROOM BUNGALOW IS JUST STEPS AWAY FROM FANSHAWE COLLEGE. BUYER TO ASSUME REMAINING TENANT (s). GREAT OPPORTUNITY TO GET TOP $$ PER ROOM. FULLY LEGAL AND CITY LICENSED. GREAT INVESTMENT OR FAMILY HOME. THIS PROPERTY COMES WITH A FINISHED BASEMENT, A LARGE FENCED IN YARD AND A COVERED PATIO. SOME RECENT MAJOR UPDATES INCLUDE: LOWER BATHROOM (2021) FLOORING (2025) KITCHEN (2021) ROOF (2018) AND FURNACE (2019). GREAT ACCESS TO MAJOR HIGHWAYS, BUS ROUTES, GROCERY STORES, SHOPPING AND MORE! (id:46416)
Oak And Key Real Estate Brokerage
25 Shadow Lane
South Huron (Exeter), Ontario
Located in the highly desirable Shadow Lane subdivision, this end-unit bungalow offers a rare combination of privacy and space. Enjoy the benefits of a larger yard and a private back deck, perfect for outdoor relaxation or entertaining. The main floor features a bright, functional kitchen with white cabinetry and a wall of windows above the sink, offering serene views of the backyard. A convenient main floor laundry adds to the homes practical layout.The primary bedroom includes double closets and a spacious 5-piece ensuite complete with a soaker tub and walk-in shower. A cozy gas fireplace anchors the living room, creating a welcoming atmosphere. The finished basement adds valuable living space with an additional bedroom and bathroom, ideal for guests or extended family. A well-rounded home in a coveted locationready for its next chapter. (id:46416)
Coldwell Banker Dawnflight Realty Brokerage
12249 Mill Road
Southwold (Southwold Town), Ontario
Welcome to 12249 Mill Rd, Southwold Featuring a Massive 40x80 Heated Shop with Three Large bay doors! Set on 6.31 acres and zoned R1-12, this exceptional property offers endless potential for business, recreation, or hobby farming. Whether you're a contractor, truck operator, or someone who needs serious storage and workspace, this property delivers! The impressive 40x80 heated shop is equipped with three oversized bay doors and seven outdoor hydro plugs perfect for winter vehicle plug-ins or RVs. A second laneway at the rear provides direct, private access to the shop, keeping it conveniently separated from the main home. A second detached shop and a barn with stalls offer even more space for storage or small-scale farming. The 3-bedroom, family home offers both comfort and functionality, complete with an attached garage and brand-new furnace. Enjoy summer days in the inground pool ,freshly updated with a new liner for 2024, or unwind on the large rear deck under the covered awning, perfect for morning coffees or evening sunsets. Pet lovers will appreciate the pet-safe in-ground fencing surrounding the perimeter, allowing dogs to roam freely and safely. Located just 5 minutes to the Shedden overpass and 10 minutes to 401/402 access via Colonel Talbot Rd, you're ideally positioned between London and St. Thomas only 20 minutes to either city. This is more than just a home; its a lifestyle property with room to grow, work, and play. Schedule your private showing today and explore all the possibilities this rare Southwold offering provides! (id:46416)
Royal LePage Triland Realty
59 Adelaide Street S
London South (South I), Ontario
Charming, Expanded Bungalow with Pool, Loft & Upgrades Price: Inquire for current value Type: Detached Bungalow with Additions & Attic Potential Loft Bedrooms: 2+Den Bathrooms: 1 Full + 1 Half Parking: Double-wide private driveway (3+ cars) Lot Size: Approx. 35 115 ft Extras: In-ground Pool, New AC, Updated Insulation, Attic Loft 2 gas fireplaces + heater in the shop to keep you extra comfortable New gutter guard for leaf protection and upgraded 5" gutters with upgraded downspouts.--Key Features Spacious interior: 11 distinct rooms including bedrooms, den, living, dining, sunroom, kitchen, and more Recent additions: Multiple expansions to the original floor plan offer more living space and flexibility Updated attic potential loft: Excellent for storage, or ready to be finished into a bedroom, home office, or studio Private backyard oasis: In-ground pool and fenced yard for entertaining, relaxing, or family fun New A/C unit: Recently installed for year-round comfort Upgraded insulation: Energy-efficient updates throughout, including attic and key walls Well-maintained exterior: Brick and siding combo, with great curb appeal and mature landscaping, covered pergola for sun protection--Interior Highlights Bright and inviting living room with original character touches Formal dining room plus bonus sunroom/den Two bedrooms on the main floor + potential for more in loft or basement. (id:46416)
Oak And Key Real Estate Brokerage
73 & 77 Maud Street
Ingersoll (Ingersoll - South), Ontario
Tucked away on a quiet street in the heart of Ingersoll, this rare opportunity features two homes on a spacious 0.7-acre lot, just steps from parks, trails, shops, and more. Perfect for home owners or investors, this versatile property includes a charming Stone Cottage and a spacious Brick Bungalow, offering endless possibilities. The Stone Cottage is an updated 1-bed,1-bath home blending charm with modern updates. Improvements include insulation, drywall, windows, electrical, and plumbing. The crisp white kitchen is filled with natural light and equipped with a gas stove, dishwasher, and fridge. The bright main-floor bedroom has corner windows, while the converted attic offers space for a second bedroom. A stylish 3-piece bath and a sunny living room complete the interior. Outdoors, enjoy a covered front porch and back deck, perfect for relaxing. The property includes a large single-car garage for storage. The basement has laundry, sump pump, rental hot water heater, and an owned water softener. TheBrick Bungalow boasts a spacious layout with 3 bedrooms (one currently as a laundry room)and an oversized primary bedroom with corner windows. Freshly painted in June 2025, the open-concept living and kitchen area features beautiful oak cabinetry, built-in appliances, and direct access to a two-sided covered porch. The stylish interior includes a gas fireplace, LED pot lights, a rustic barn door, and a modern bath with a glass shower. Outside, unwind by the fire-pit and soak in the peaceful surroundings of the neighborhood. The home also has a newer furnace and A/C. The lower level is unfinished, with lookout windows. Both homes are on municipal water, share a septic system and have central air and owned water softeners. These properties offer flexibility for multigenerational living, rental income, or co-ownership. Located in Ingersoll, known for its community, schools, arts, and 401 access, this is a chance to own two homes on one spacious lot in a desirable area. (id:46416)
Exp Realty
358 Simcoe Street
London East (East K), Ontario
Mortgage Helper! Welcome to 358 Simcoe Street in the vibrant SOHO neighborhood of London, Ontario! This versatile property is perfect for investors, first-time homebuyers, or anyone seeking a fantastic opportunity in a up-and-coming community. With two separate living spaces, this home offers both comfort and convenience. The front unit boasts a beautifully updated kitchen with modern, 3-year-old cabinetry, stainless steel appliances, a stylish backsplash, and a charming butcher block island perfect for meal prep and gatherings. The spacious living room and the dining/rec room, featuring a stunning cathedral ceiling with exposed wood beams, create a warm and inviting atmosphere. You'll find two generous bedrooms and a large, bright four-piece bathroom that completes this lovely space. Step outside onto the large patio, where you can enjoy the picturesque surroundings of this friendly neighbourhood. The back unit offers a cozy sunroom that flows seamlessly into a sizable kitchen and dining area, making it perfect for entertaining or relaxing. The large living room, with its high ceilings, is ideal for cozy movie nights or enjoying your favorite book. There's also a comfortable bedroom and a well-appointed three-piece bathroom, making this space a true retreat. The backyard is surprisingly spacious, featuring a charming stone patio, a sizable shed for your storage needs, and a sense of privacy that's often hard to find in the downtown core. Plus, parking for five vehicles adds to the convenience. This is a truly unique opportunity to own a versatile property in a dynamic, up-and-coming area, where community spirit and vibrancy thrive. Don't miss out on making this wonderful house your new home or investment! (id:46416)
Blue Forest Realty Inc.
41 - 159 Collins Way
Strathroy-Caradoc (Se), Ontario
If you're looking for a beautiful bungalow condo with a two-car garage and love to golf, this is the perfect opportunity for you! Located beside Caradoc Sands Golf Course in Strathroy, this move-in ready, turn-key home is now five years old and perfect for first-time buyers or those looking to downsize. Step inside to find a stunning open-concept living space featuring vinyl flooring, a floor-to-ceiling fireplace, and a gas stove in the modern kitchen. The kitchen also boasts quartz countertops, a stylish backsplash, and plenty of space for entertaining. The spacious primary bedroom includes a luxurious ensuite with double sinks and a walk-in rainfall shower, creating the perfect retreat. Outside, enjoy your fully fenced, private backyard, complete with a covered deck and gas line BBQ hookup, ideal for outdoor gatherings. The attached two-car garage keeps your vehicles protected from the elements. Plus, the basement is already framed and ready to be completed, giving you the opportunity to customize it to your needs. This home is perfect for golf lovers, first-time buyers, or those looking to downsize while enjoying a low-maintenance lifestyle near the greens. Dont miss out on this incredible opportunity! (id:46416)
Pc275 Realty Inc.
70 Scott Street W
Strathroy-Caradoc (Sw), Ontario
Nestled in a mature neighbourhood, this charming 3-bedroom, 1-bath bungalow is full of potential and ready for your personal touch. From the welcoming front entrance, enjoy a clear view through to the kitchen and out to the backyard, creating a natural sense of flow that feels bright and airy. The kitchen, just beyond the family room, is spacious with generous cupboard and counter space and offers a lovely view of the backyard, perfect for keeping an eye on pets or kids while cooking. Adjacent to the kitchen, you'll find a full bathroom and convenient main floor laundry. Three well-proportioned bedrooms are thoughtfully arranged to complete the cozy and functional layout. The unfinished basement and crawl space provide extra storage options. Step outside to a spacious backyard featuring a wooden deck, stone patio, and a generous vegetable garden. The yard is beautifully manicured with easy-to-maintain flower beds and a mature grapevine that produces both green and Concord grapes. The single-car garage has an attached four-room dwelling featuring two separate entry and exit points. Each room has its own window, making it ideal for use as a workshop, hobby space, or potential in-law suite if permitted. Complete with a large covered front porch and an expansive driveway that could accommodate more than four vehicles, this home is perfect for hosting gatherings and offering ample space for both family and guests. Close to everything you need, including parks, schools, and amenities, this property is the perfect blend of comfort, location, and potential. (id:46416)
RE/MAX Centre City Realty Inc.
406 - 100 County Court Boulevard
Brampton (Fletcher's Creek South), Ontario
"The Crown" 24 hour gated security, highly sought after, meticulously maintained, the jewel of Fletcher's Creek. Situated close to highways, shopping, schools and public transit. When you know, you know! Maintenance fees include: heat, hydro, water, building insurance, common elements, cable TV and unlimited internet, central A/C, exclusive parking spot, right beside the door into the building, and so much more!!! This 2 bedroom, 2 bath plus solarium condo, which can easily be converted to a three bedroom, is perfect for empty nesters, a professional couple or a family to call home. This spacious, bright and carpet free unit boasts an insuite laundry room, Primary with large 4 piece ensuite and separate shower, another good sized bedroom, 4 piece bathroom, eat-in galley style kitchen and a sunfilled solarium. "The Crown" offers incredible amenities such as 24 hour gated security, ample visitor parking, beautifully landscaped gardens filled with mature trees and park-like grounds complete with an outdoor pool, BBQ area and tennis court for all of your outdoor living needs. Inside there is a car wash station, bike storage, gym, sauna, squash court, library, party/meeting room, and a billiards room. WOW WOW WOW!!! Coming in at just under 1300 sqft, this spacious unit in this luxury building has everything you could want and need. Lovingly maintained, spacious, bright and carpet free. Make the call and visit your new home today! (id:46416)
The Realty Firm Inc.
1051 Richmond Street
London East (East B), Ontario
Embrace a prime investment opportunity with this captivating 8 bedroom home boasting a lucrative 6% cap rate, strategically positioned on Richmond St within a stone's throw to Western University, offering both convenience and potential for high returns. A quick bus trip connects you to various amenities, placing everything at your fingertips. This versatile home currently features 8 bedrooms but has the potential for effortless conversion into separate units, maximizing its income potential. Seize the opportunity to capitalize on this exceptional property, perfectly positioned near all amenities. Don't miss your chance to own this gem and unlock the full potential of this investment in a highly sought-after location. Property is also located at a future rapid transit stop providing for future re-development opportunities (details available upon request). (id:46416)
Century 21 First Canadian Trusted Home Realty Inc.
87 Camden Road
London North (North G), Ontario
Situated on a quiet tree lined street in desirable Stoneybrook Acres of North London is this wonderful 4BRM, 2.5BA 2-storey with double garage and large private lot with in-ground pool! Nothing to do but move your family in and enjoy! Features include: attractive curb appeal with updated covered front porch (2017) & front yard landscaping (2018); absolutely immaculate interior w/tasteful décor throughout; formal living and dining rooms; family sized eat-in kitchen w/ample white cabinets + appliances including gas stove; main floor family room w/gas fireplace opens to covered rear deck w/BBQ gas line; main floor mudroom is plumbed for laundry; main floor powder room; 4 generously sized bedrooms on the upper level feature large primary w/3pc ensuite; partly finished lower level w/ample storage; the breathtaking rear yard is the perfect way to beat the summer heat w/amazing heated inground pool (liner 2018 & gas heater 2016), garden shed, rear yard landscaping (2018) includes new retaining wall, lovely gardens and shade trees---no need to sit in traffic for hours going to the beach! Added highlights: C/AIR-2025, 40 year roof shingles-2008, washer, dryer & much more. Walking distance to public elementary school, public transit and short drive to Masonville Shopping & University Hospital! Do not miss out on this super opportunity in one of the most sought-after London neighbourhoods! (id:46416)
Royal LePage Triland Robert Diloreto Realty
Contact me
Resources
About me
Yvonne Steer, Elgin Realty Limited, Brokerage - St. Thomas Real Estate Agent
© 2024 YvonneSteer.ca- All rights reserved | Made with ❤️ by Jet Branding
