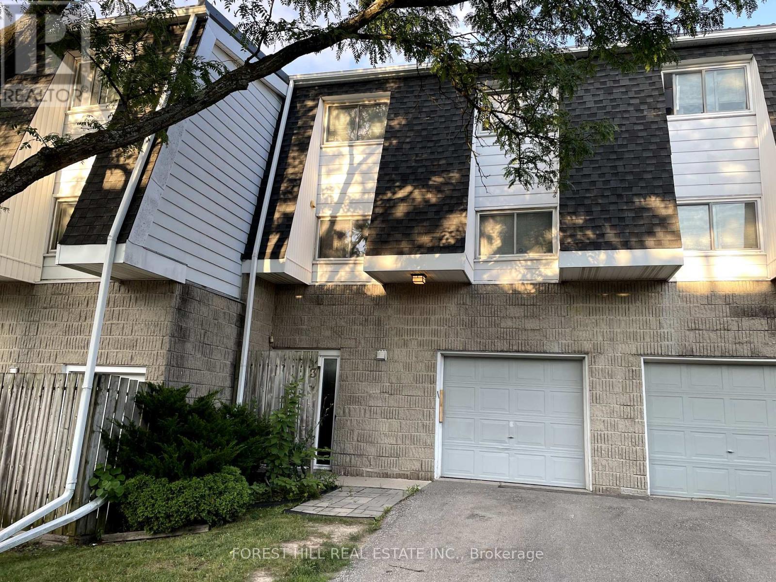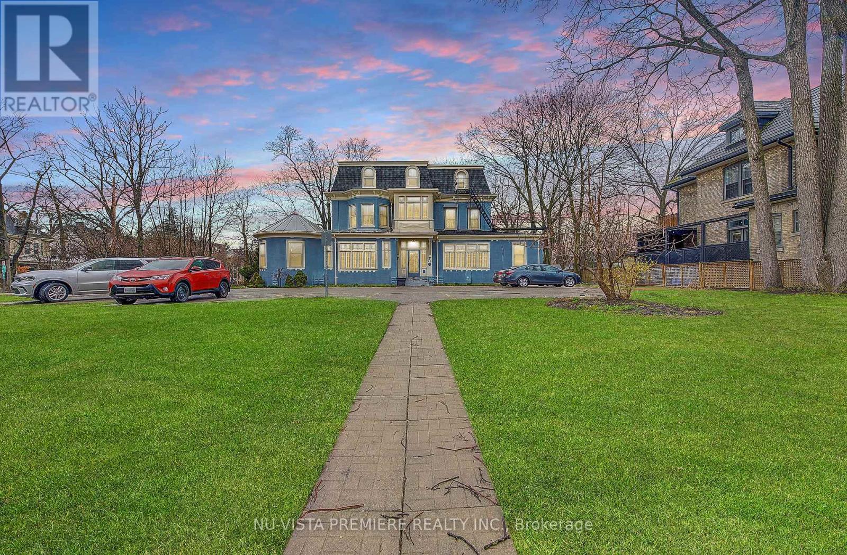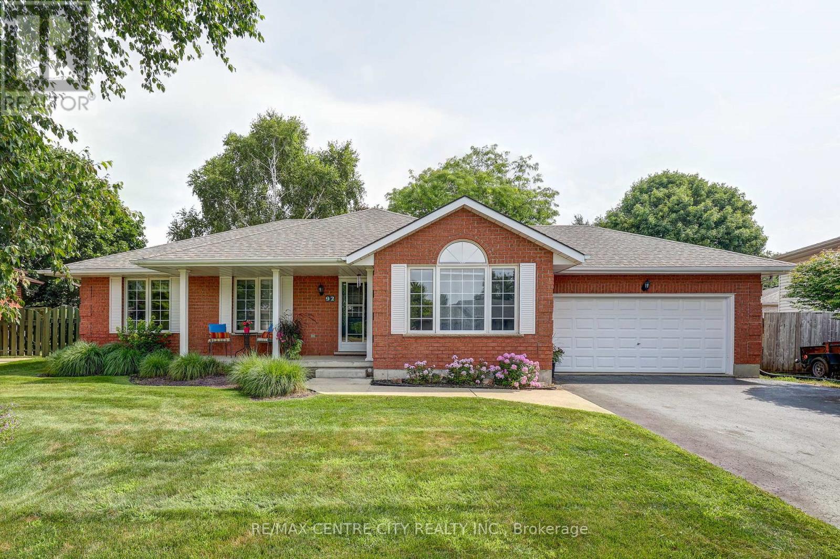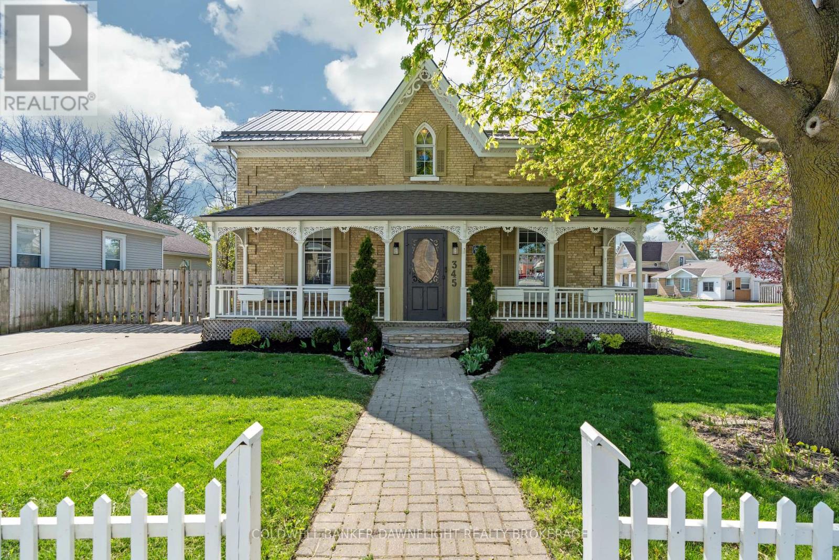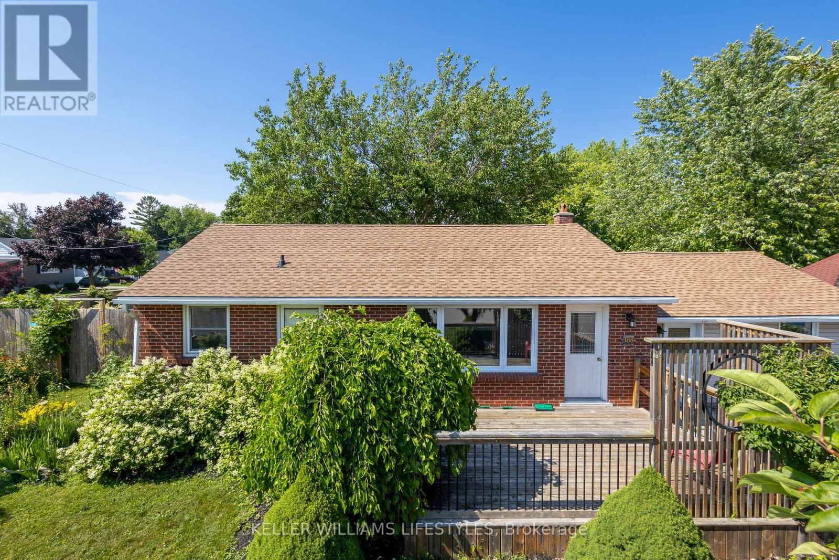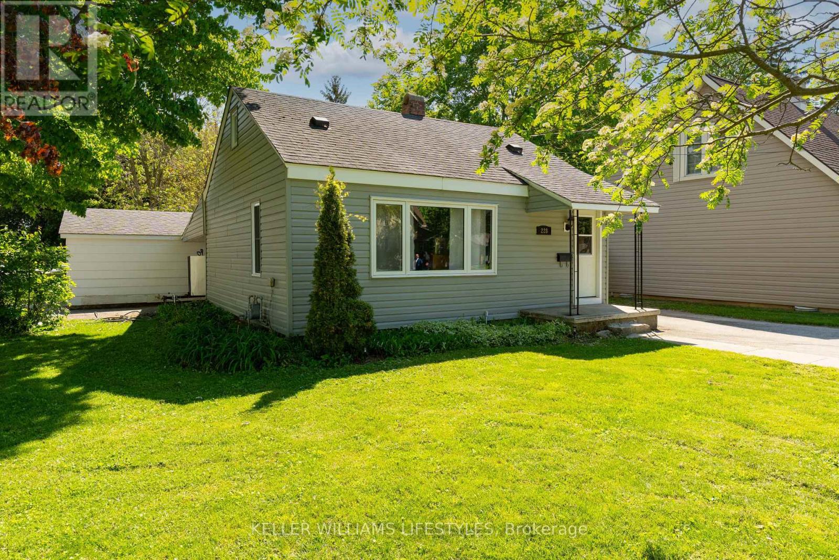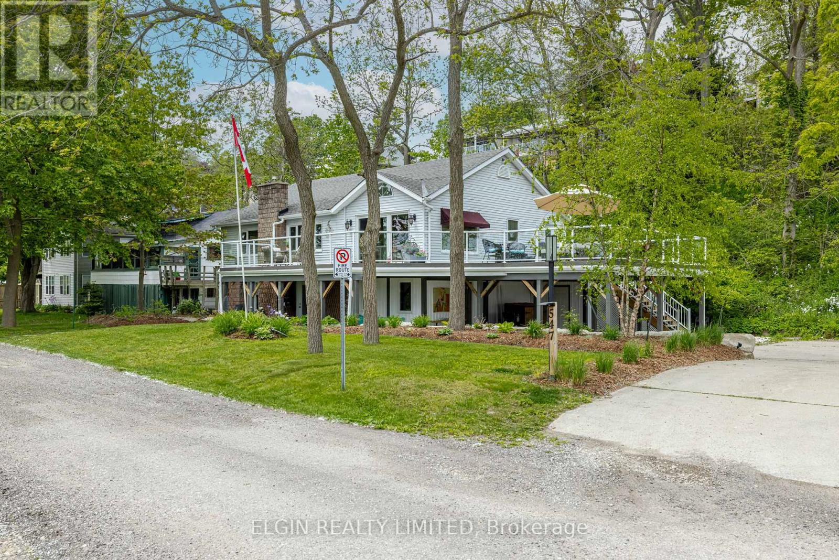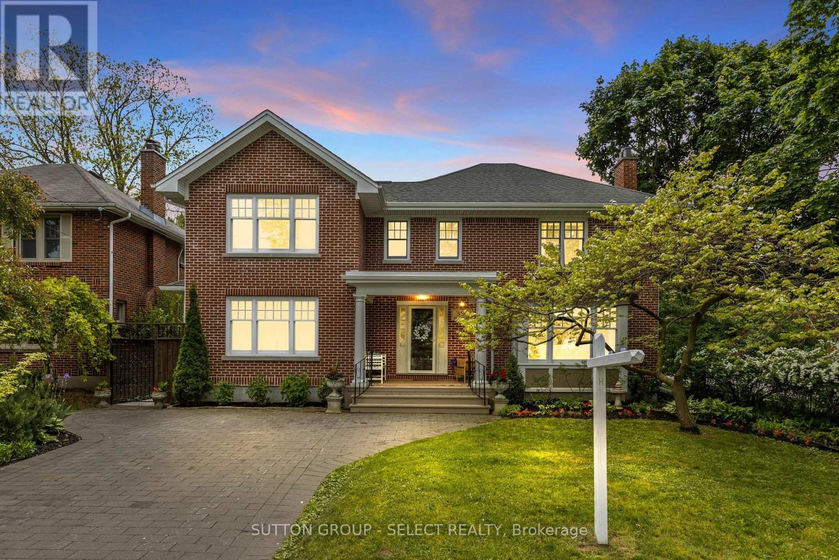Listings
802 - 573 Mornington Avenue
London East (East G), Ontario
Welcome to this beautifully renovated 8th-floor corner apartment unit, offering sweeping views of the park to the south and the city skyline to the west. Renovated just two years ago, this move-in-ready unit features: Modern vinyl flooring throughout, A stylish kitchen with brand-new cabinets, quartz countertops, and stainless steel appliances (fridge, stove, and dishwasher), Pot lights in the living area for a bright, contemporary feel, An updated bathroom vanity and LED lighting in every room. Condo fees include all utilities heat, electricity, and water for added convenience and value. Don't miss out on this exceptional opportunity. (id:46416)
Century 21 First Canadian Corp
3 - 40 Fairfax Court
London North (North I), Ontario
Welcome to a rare opportunity in the heart of Northwest London's sought-after Whitehills community. This spacious 3-bedroom, 3-bath condo with an attached garage offers generous square footage, a flexible layout, and unbeatable proximity to Western University, University Hospital, the Aquatic Centre, and scenic walking trails. Whether you're a first-time buyer, savvy investor, or someone looking to customize a home to your taste, this property is brimming with potential. Step inside to a functional multi-level layout featuring a bright living room with soaring ceilings, oversized windows, and sliding doors leading to a private deck and outdoor space. The large kitchen/dining level overlooks the living area, creating a great sense of openness and connection perfect for family living or entertaining. Upstairs, you'll find three well-sized bedrooms, including a primary suite with walk-in closet and convenient 2-piece ensuite. The lower level includes a versatile bonus room ideal for a rec room, office, or home gym and a laundry area with added storage. While some cosmetic updates are needed, the bones are solid and the location is unbeatable. With transit, shopping, schools, and trails all nearby, this is your chance to build equity in a well-established, well-connected neighbourhood. Don't miss the opportunity to make this condo your own book your showing today! (id:46416)
Forest Hill Real Estate Inc.
5 - 49 Ridout Street S
London South (South F), Ontario
Elegant 2-Bedroom Condo in Historic Wortley Village Boutique Building! Welcome to 49 Ridout Street S, a rare opportunity to own a spacious and character-filled 2-bedroom condo in a boutique heritage building with just seven exclusive residences. Originally built in 1872, this beautifully converted second-level home perfectly blends old-world charm with modern comfort, nestled in the heart of Wortley Village, one of London's most vibrant and walkable neighborhoods. Step inside to discover a large eat-in kitchen, perfect for casual meals, entertaining, or cooking up your favorite dishes. The layout offers a generous living room with plenty of space to relax or host guests, flanked by oversized windows that flood the space with natural light and highlight the original wood shutters with functional louvres- a rare and charming touch. Both bedrooms are well-proportioned, offering flexibility for a guest room, office, or creative space. One of the standout features of this home is the expansive sunroom, a bright, serene retreat ideal for plants, painting, yoga, reading, or simply unwinding with a cup of tea. With soaring 9.5-foot ceilings, detailed hardwood floors, and abundant windows throughout, this condo offers a warm and elegant atmosphere that's rich in character. Situated right next to the Thames Valley Parkway, you'll have instant access to miles of trails for walking, running, or cycling. Plus, you're just steps from the charming shops, cafes, and restaurants of Wortley Village, with easy access to downtown and public transit. Don't miss your chance to own a truly unique home in a historic, highly coveted building. Contact us today to schedule your private showing! (id:46416)
Nu-Vista Premiere Realty Inc.
92 Glendale Drive
Tillsonburg, Ontario
Welcome to 92 Glendale Drive, Tillsonburg a beautifully maintained 4-bedroom, 2.5-bath bungalow nestled in one of the town's most desirable neighbourhoods. With timeless architecture and an all-brick exterior, this home offers enduring quality and curb appeal. The 1338 sq. ft. main floor includes a fully-equipped laundry, two full bathrooms, and a flowing layout ideal for families or retirees. The backyard is a private oasis, featuring mature landscaping, flagstone patio, deck with pergola, built-in sprinkler system, and a private well. Parking is no issue with a 2-car garage, freshly treated double drive, and ample street parking. Inside, the kitchen boasts granite countertops, a centre island, and a large window overlooking the peaceful backyard, while the newer patio door fills the space with natural light. Downstairs, 900 sq. ft. of finished space expands your options for living and entertaining. Located on a meandering street of spacious lots and pride of ownership, this property offers privacy, convenience, and charm. Immaculate and move-in ready, its a rare find in today's market. Don't miss your chance to call this home yours. (id:46416)
RE/MAX Centre City Realty Inc.
345 William Street
South Huron (Exeter), Ontario
Step into a beautifully preserved piece of character and charm with this attractive yellow brick home that offers far more space than it appears. This home features four bedrooms and three bathrooms, including a rare ensuite, a standout for this style of property. One bedroom is located on the main floor, offering flexibility for guests or single-level living, while three additional bedrooms are upstairs. The layout combines timeless charm with thoughtful modern updates for comfortable everyday living. The welcoming front entrance is truly unique, boasting a covered porch with three separate access points, adding both functionality and curb appeal. Inside, you'll find high ceilings on the main floor, an updated kitchen with a striking exposed brick wall, and the convenience of main floor laundry. The home is heated with efficient hot water radiant heat and is kept cool in the warmer months by a brand-new ductless AC unit. Outdoors, the fully fenced yard includes a covered back deck complete with a hot tub, offering a private space to relax or entertain. There's parking for up to five vehicles and a versatile storage shed/garage located at the rear of the propertyperfect for additional storage or workspace. From the charming exterior to the spacious interior and practical updates, this home offers exceptional value and a truly inviting place to call home. (id:46416)
Coldwell Banker Dawnflight Realty Brokerage
188 Cayley Street
Goderich (Goderich (Town)), Ontario
Welcome to 188 Cayley St, a charming corner-lot home tucked away on a quiet dead-end street in the heart of Goderich. Surrounded by greenery for added privacy, this home offers both charm and comfort just minutes from Lake Huron and the vibrant heritage of downtown Goderich. Step onto the large, private front deck and into a bright, open-concept main level featuring a spacious living room with oversized windows that flood the space with natural light. The seamless layout between the living room, kitchen, and dining area is ideal for both everyday living and entertaining. The kitchen features stunning quartz countertops, a new deep sink, and fresh paint throughout the home gives a crisp, modern feel. A walkout leads directly to the backyard deck and 4-person hot tub, offering a private retreat for year-round enjoyment. The home includes three bedrooms, and the primary bathroom features underfloor heating for added comfort. The main floor laundry room is thoughtfully accented and designed for both style and convenience. The lower level is spacious and bright, with newer flooring, providing ample space for a rec room, guest area, or home gym. Enjoy peace of mind with major updates: new roof (Nov 2023), furnace and A/C (2018), and windows (2019). Located just a one-minute walk from Goderich Public School (JK to Grade 6), this property is ideal for families. Goderich offers an exceptional lifestyle with local theatre, a stunning library, unique shops, the historic Huron Gaol, museums, and year-round festivals celebrating music, arts, and community. Nature lovers will appreciate the nearby Maitland River, perfect for hiking, cycling, and fishing, as well as a range of summer water activities like parasailing, paddle boarding, kayaking, canoeing, and paddle board yoga. Golf courses, beaches, and vibrant local events complete the picture. Come experience small-town charm, lakeside living, and modern comfort at its finest at 188 Cayley Street. (id:46416)
Keller Williams Lifestyles
228 Princess Street E
Central Huron (Clinton), Ontario
Welcome to this charming 1.5-storey home in the heart of Clinton, Ontario - an excellent opportunity for first - time home buyers! Thoughtfully maintained, this home features a recently upgraded bathroom that adds modern comfort & style. The upstairs bedroom boasts brand new carpet, offering a fresh, cozy feel. Enjoy the convenience of a separate garage that is 1.5 car lengths deep - ideal for extra storage or a potential workshop - featuring a covered carport for additional parking. The spacious backyard is perfect for outdoor enjoyment, with plenty of grass and simple garden beds ready for your personal touch. Located within walking distance to elementary & secondary schools, parks, places of worship, and recreational centers, this home offers the perfect blend of small-town charm and everyday convenience. (id:46416)
Keller Williams Lifestyles
547 West Edith Cavell Boulevard
Central Elgin (Port Stanley), Ontario
Have you ever wondered what it would be like to own a little piece of Port Stanley Beach? This is your chance! Welcome to Erie Rest, a private section West of the main beach. This isn't just a beautiful home, its a lifestyle! Imagine sipping your morning coffee on a wrap around deck overlooking Lake Erie. Envision preparing meals in the chef's kitchen with cupboards to the ceiling, quartz counters and an island big enough for family to gather. In the dining area, there is vaulted ceilings and breathtaking views out the triple wide sliding doors. For those cooler evenings you can enjoy a cozy gas fireplace in the living room. The master bedroom has an ensuite with a clawfoot tub for those long bubble baths. A second bedroom and 3pc bath finish off the main level. The ground level has an in-law suite, including living room with fireplace, an efficient kitchen, 2 bedrooms, a 3pc bath, and private separate entrance. The ground level also features a separate area perfect for a home office, third bedroom and hobby room. Outside is where you will spend most of your free time, on this massive deck featuring framed glass railings for a clear view of beach and water. The property boasts 2486 sqft of living space, includes tasteful landscaping with armour stone and a double wide carport. You truly have to come and experience it for yourself! Take a drive and see what Port Stanley has to offer, from great restaurant's and golf to quiet sunset walks on the beach or pier. (id:46416)
Elgin Realty Limited
203 - 727 Deveron Crescent
London South (South T), Ontario
PRISTINE and UPDATED! Just unpack and settle in!! NOTE: Furniture goes with this unit also! Bright, fresh and clean! Features: FULLY UPDATED BATHROOM with 'coney marble' shower with built-in seat, Newer Broadloom, Daiken Central Air Unit, Gorgeous Gas Fireplace, Crown Moldings, Newer Samsung Fridge and Stove, Kitchen and Foyer Vinyl Updated, In-unit Laundry + Dishwasher, PLUS lots of Storage! Extremely well run condo complex with lots of landscaped greenspace + inground swimming pool! Building extremely well maintained and all amenities close! Steps to dining, groceries library, pharmacy, banking and Victoria hospital. The trails of Meadowlily Environmentally Sensitive Area minutes away, plus super easy access to 401! No stairs needed with the elevator, but just one level up if you want the exercise! Easy living at its finest. THIS PLACE TICKS ALL THE BOXES! Come book a private showing. Quick closing available. Status certificate ordered!! (id:46416)
Century 21 First Canadian Corp
119 - 1 Jacksway Crescent
London North (North G), Ontario
Now vacant**** 2 bedroom, 2 full bath unit. This is the open concept layout with each bedroom on either side of the living room. Updated kitchen and baths. New flooring being installed. Condo fee is $579/mth which includes water, gas for the fireplace, free onsite laundry, parking, fitness room and bike room. (id:46416)
Sutton Group - Select Realty
411 - 15 Jacksway Crescent
London North (North G), Ontario
Now vacant**** Top floor, 2 bedroom, 1 bath unit (this is one of six units in the entire complex like this). Property will be painted and new kitchen cupboard doors being installed. Prime north location, close to university and Masonville mall. Open concept kitchen and living area, balcony, gas fireplace & shared laundry on the same floor. Condo fee is $501/mth which includes water, gas for the fireplace, free onsite laundry, parking, fitness room and bike room. Updated condo complex is sure to impress! (id:46416)
Sutton Group - Select Realty
391 Regent Street
London East (East B), Ontario
Perfectly positioned on a beautifully landscaped corner property along distinguished Regent Street, in London's historic Old North. This exceptional 4-bedroom home blends timeless character with refined, modern luxury. Framed by mature trees and manicured gardens, the home welcomes you with a coveted front porch and a timeless wooden door. Your gated courtyard, featuring a water fountain, ambient lighting, built-in sheds with over 30 sq ft of exterior storage, and a gas BBQ is grounded on well set flagstones. Inside, the home exudes grace and craftsmanship, with rich hardwood floors, custom wood-framed windows, and sparkling crystal chandeliers and stained glass windows throughout. The bespoke kitchen (2011) is a chefs dream, showcasing soapstone countertops, handcrafted cabinetry, integrated appliances, a gas range, skylight, coffered ceiling, a leaded glass window, and Pella French doors that open to the courtyard patio. A 2017 two-storey addition enhances the homes comfort and functionality, including a sunlit family room that could host a main floor primary bedroom or office. Take note of the beautiful banister and stair runner as you advance to the second storey. The elegant primary suite, in the east wing, features a tray ceiling, window seat with storage, and private 2-piece ensuite. The luxurious main bath offers a marble shower, volcanic limestone clawfoot tub and heated marble floors. Three additional bedrooms with a dedicated office complete the upper level. Further highlights include a main floor powder room with heated floors and stained glass window, central air, high-efficiency furnaces (2017), and a spacious lower level with laundry and storage. Thoughtful updates include roof (2005), upstairs bath/bedroom (2010), kitchen addition (2011), and full expansion (2017). A rare opportunity to own a residence of distinction on Regent Street where heritage charm, modern sophistication, and location prestige converge in the heart of Old North. (id:46416)
Sutton Group - Select Realty
Contact me
Resources
About me
Yvonne Steer, Elgin Realty Limited, Brokerage - St. Thomas Real Estate Agent
© 2024 YvonneSteer.ca- All rights reserved | Made with ❤️ by Jet Branding

