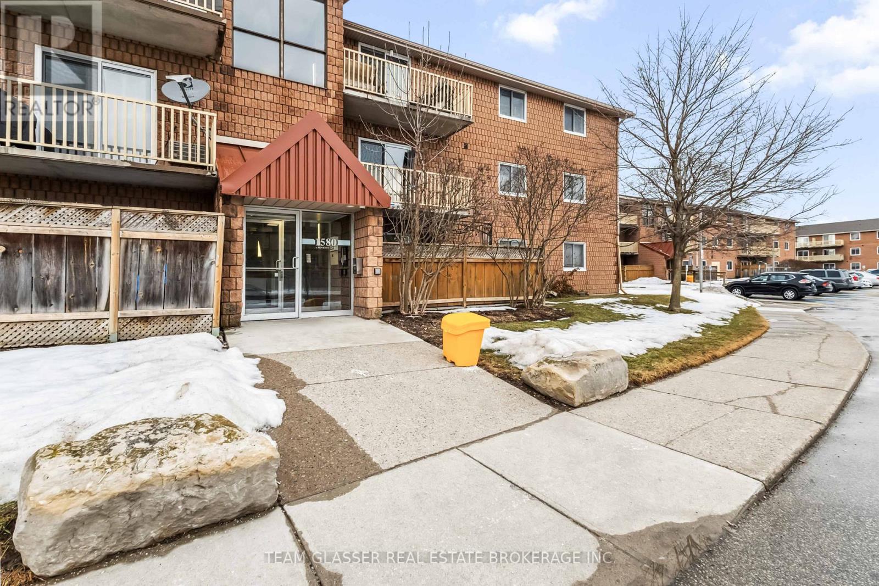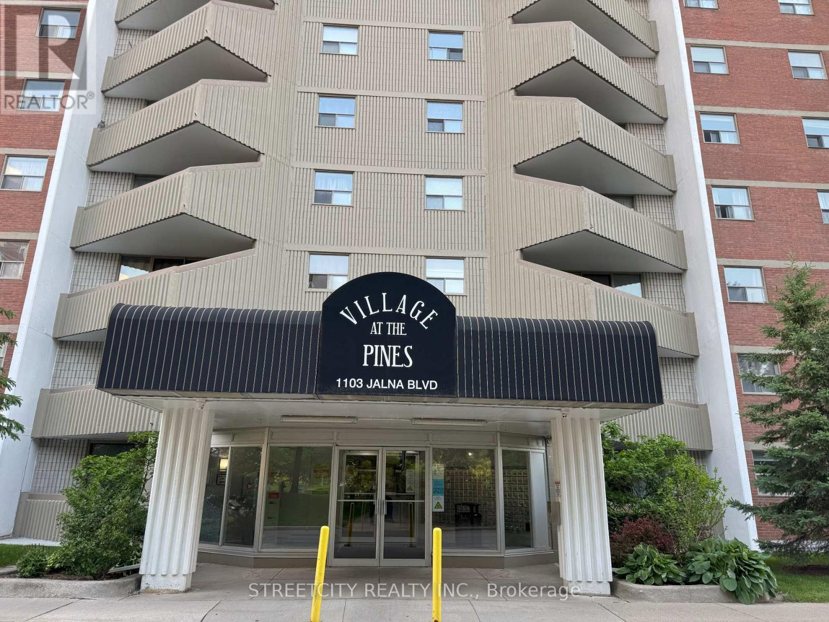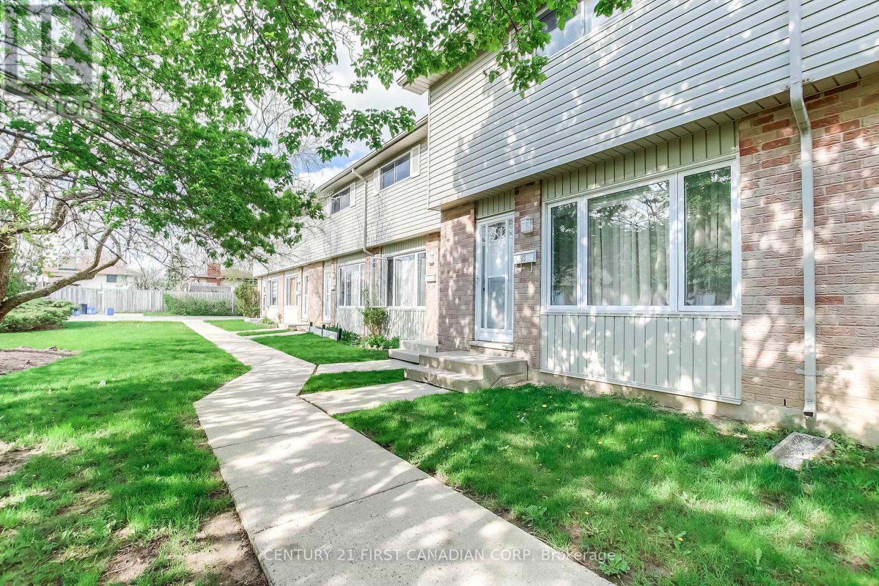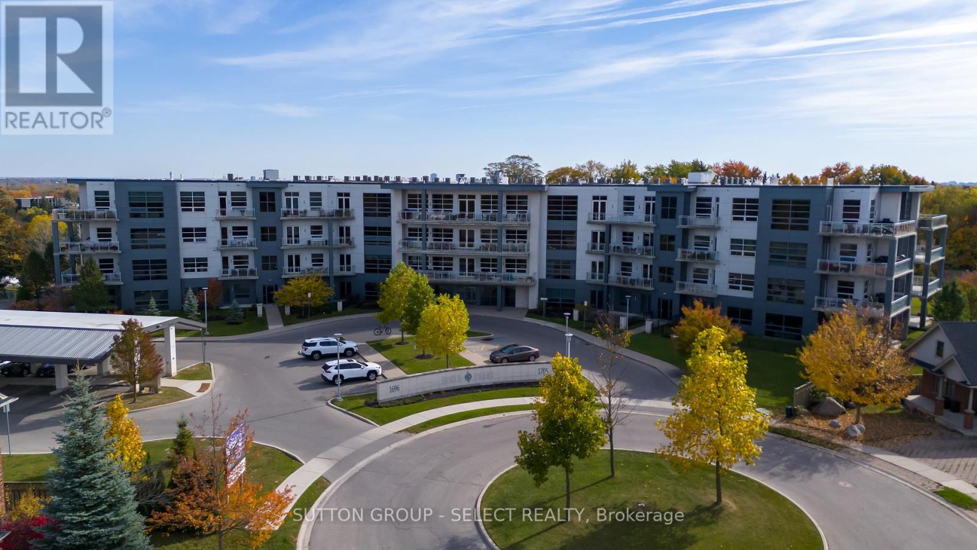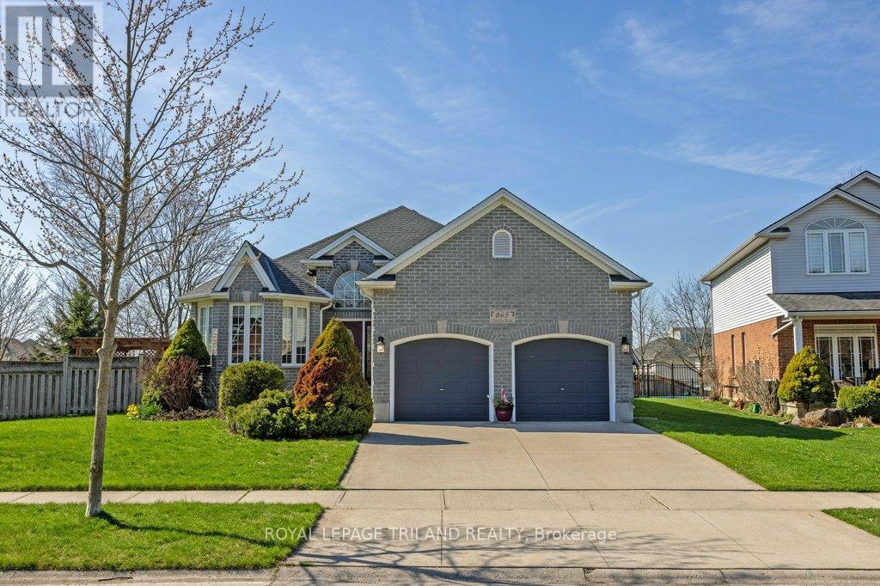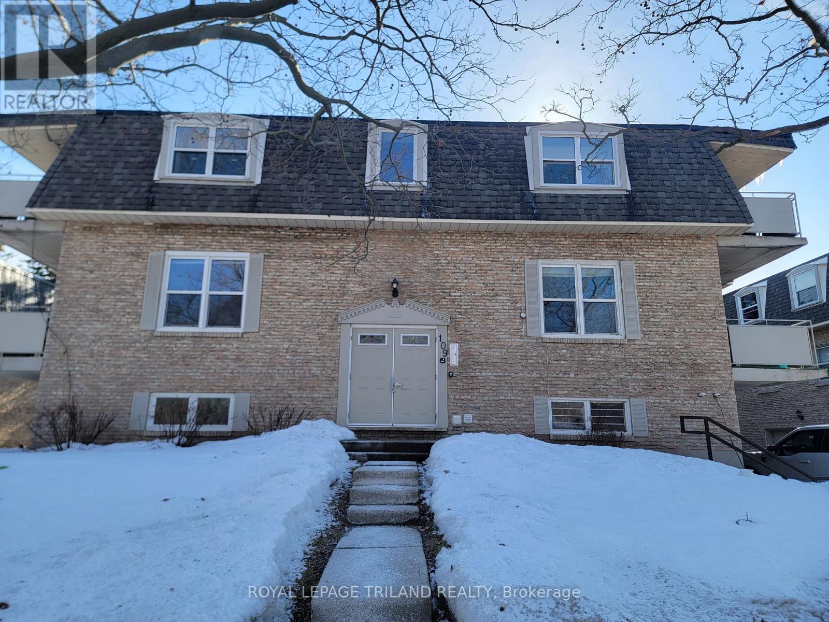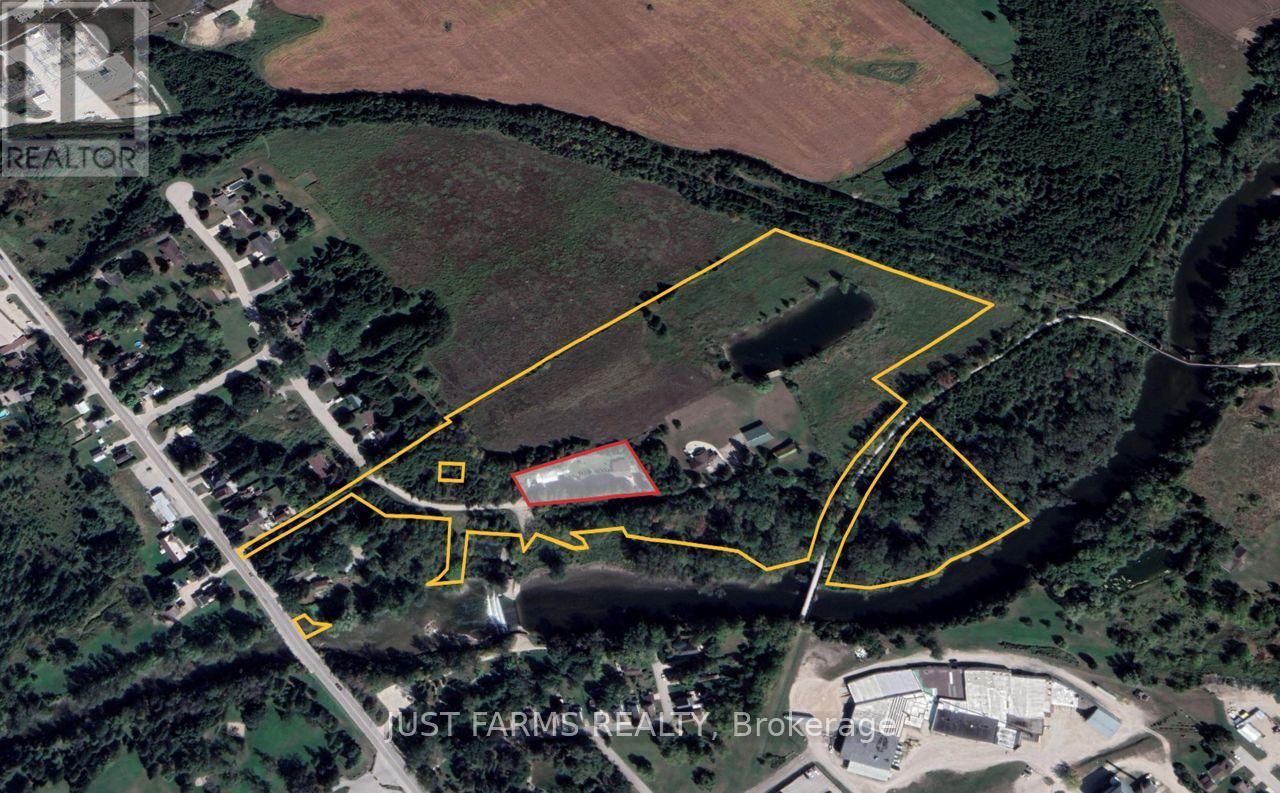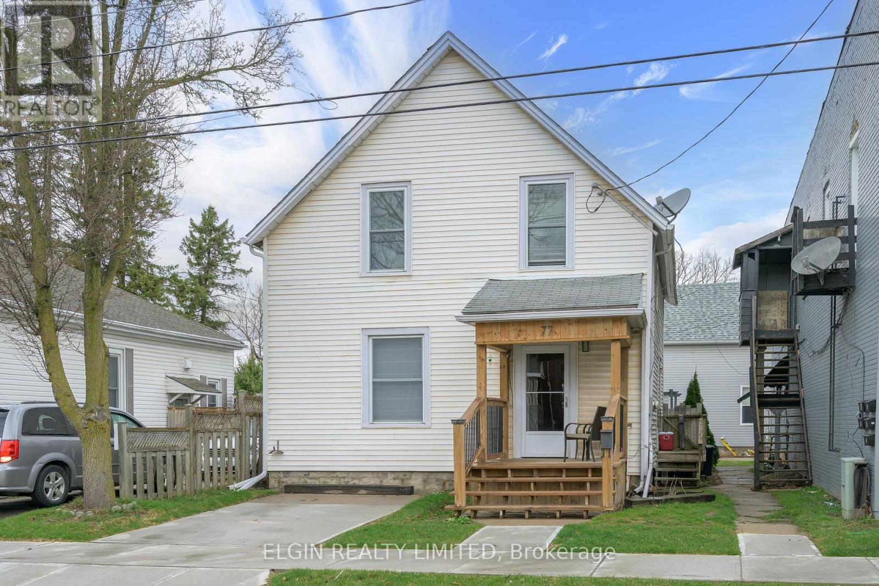Listings
137 Arrowhead Lane
Chatham-Kent (Chatham), Ontario
Welcome to this beautifully built bungalow that combines modern comfort with everyday practicality on one level. Boasting three generous bedrooms, each with its own walk-in closet, and two sleek bathrooms, this home is designed for effortless living. The stylish kitchen features stainless steel appliances, a double sink, and ample counter space perfect for both daily meals and entertaining guests. Enjoy added privacy with no rear neighbours, as the home backs onto a future park. The attached garage offers interior access, an automatic door opener, and upgraded side windows for natural light, paired with a wide double concrete driveway for added convenience. Inside, a bright, neutral palette enhances the open feel. The unfinished basement is a blank canvas with rough-ins for a full bathroom and plenty of room to create two additional bedrooms, a family room, or a home gym tailored to your needs. Step outside to relax on the covered 14' x 9' concrete patio and take in the spacious backyard, ideal for play, gardening, or quiet evenings under the sky. Thoughtfully designed with modern finishes and room to grow, this inviting home offers the lifestyle you've been waiting for. (id:46416)
RE/MAX Centre City Realty Inc.
306 - 1580 Ernest Avenue
London South (South X), Ontario
Charming One-Bedroom Apartment with Great Potential. This spacious one-bedroom apartment offers the perfect canvas to add your own personal touches and make it truly your own. Featuring a bright and airy living space, the home includes a nice balcony to enjoy fresh air and views. Whether you're a first-time home-buyer, an investor seeking a solid opportunity, or someone looking for an affordable yet well-connected home, this unit offers incredible value.The location couldn't be better just minutes away from popular malls, major highways, and a wealth of amenities, everything you need is right at your doorstep. This is the perfect opportunity to own a property in a prime location with plenty of potential for customization.Don't miss out on this fantastic opportunity! (id:46416)
Team Glasser Real Estate Brokerage Inc.
1411 - 1103 Jalna Boulevard
London South (South X), Ontario
Welcome to 1103 Jalna Blvd #1411, London, ON a bright and well kept 1-bedroom, 1-bath condo on the 14th floor, offering east-facing views and a spacious covered balcony perfect for enjoying morning sunrises. Ample closet space, and includes one assigned underground parking spot. The well-managed building boasts numerous recent upgrades including newer windows, patio doors, and exterior concrete refurbishment. Condo fees cover all utilities heat, hydro, and water adding excellent value. Enjoy added perks like the underground garage car wash area and common laundry facilities. Ideally located just steps from White Oaks Mall, Walmart, schools, parks, and community amenities such as tennis and basketball courts, a skateboard park, the South London Community Centre, public library, and urgent care clinic. Convenient access to major bus routes, Victoria Hospital, and HWY 401 makes this a truly accessible location. (id:46416)
Streetcity Realty Inc.
93 - 1095 Jalna Boulevard
London South (South X), Ontario
Pride of ownership is evident in this charming unit in one of the most sought-after complexes in the heart of Whiteoaks. Very clean & move-in ready. Perfect for first-time home buyers or investors. It features laminate flooring on the main & second floors. Bright living room & dining area combo. Some new light fixtures decorate the unit. Start your busy day in the upgradedkitchen with quartz countertops, a new sink, faucet, extra white cabinets, a pantry & shelves. The2nd floor offers 3 bedrooms with a large primary bedroom and a 4-piece bath. Finishedrecreation room, laundry & storage/utility area in the basement. Conveniently located close tounlimited shopping, great schools, hospital, community centre, pool, restaurants, public transit &with easy access to Highways 401 & 402. Don't miss this incredible opportunity to own thisfantastic unit. (id:46416)
Century 21 First Canadian Corp
108 - 1705 Fiddlehead Place
London North (North R), Ontario
Outstanding main floor unit located in the North end of the city at North Point! From the moment you walk in the front door, you will love the openness and brightness of this 1730 sq.ft. unit! Very spacious with 10ft. ceilings, grand foyer entrance, lovely kitchen with huge breakfast bar, outstanding great room with fireplace, spacious dining area with alcove (rough-in for wet bar), floor-to-ceiling windows throughout, both bedrooms feature ensuite baths and walk-in closets, large covered outdoor patio area overlooking beautiful green space, privately fenced. This unit comes with two parking spots, one underground and one outside under cover, plus a storage space. This condo is a must view! (id:46416)
Sutton Group - Select Realty
865 Barclay Road
London South (South L), Ontario
Welcome to this exceptional one-floor home that has been meticulously maintained and thoughtfully updated. Offering significantly more space than appears from the outside, boasting approximately 1730 sq ft on the main floor (MPAC) plus a beautifully finished lower level. You will immediately appreciate the wide foyer, beautiful hardwood floors and the 2 year old gorgeous, renovated kitchen with so many extra features. The Great room offers ample space for furniture and a beautiful gas fireplace. The easy flow of the floor plan is ideal for hosting family gatherings, with a generous size eat-in area in the kitchen and a separate, large dining room. You will also appreciate the lovely architectural details in the home. The primary bedroom is a comfortable retreat, featuring a pretty ensuite and a walk-in closet. Three well-sized bedrooms on the main floor offer flexibility for a guest room plus a home office or den.The lower level expands the living space, enhanced by engineered hardwood and deep windows that fill the area with natural light. For the hobbiest you will find a great workshop area. And a handy 2-piece bath completes this level.The convenience of inside entry from the garage leads directly into the main floor laundry through to the kitchen making bringing in groceries a breeze. Step out through patio doors to enjoy your nicely landscaped private yard, newer deck, two gazebos and bbq with ease with the natural gas line hook-up. For added peace of mind the roof is approximately 4 years old, and the furnace and a/c approximately 5-7 years old. You will love the quiet neighbourhood, close to trails, local restaurants, shops in Westmount and Byron and more! We truly believe this exceptional home offers a fantastic opportunity and encourage you to schedule a viewing to experience it first hand. (id:46416)
Royal LePage Triland Realty
4 - 109 Westmount Road N
Waterloo, Ontario
If you are looking to find living accommodations near the University of Waterloo you couldn't get any closer unless you lived in a classroom. You must check out this 4 bedroom condo with large living areas and very good sized bedrooms. Open concept kitchen and living room gives you a feeling of extra elbow room and the ability to be comfortable. With a nice sized covered balcony you can have your coffee alfresco or surf the web as you lounge. A very short walk to main campus and you're right in the mix of the University of Waterloo. Shopping is a short jaunt away with many services also located close by. The unit comes with one parking space in the basement level which is actually on the ground floor. In-suite laundry is available. This one is in great shape and awaiting a new owner. Come check it out. Appliances included. (id:46416)
Royal LePage Triland Realty
837 7th Avenue
Hanover, Ontario
Within the small town of Hanover lies a hidden gem. Nestled along the Saugeen River and surrounded by nature, you will discover a custom-built home on approximately 23 acres. The original home was built in 1991 with major additions and renovations in 2011. This home was meant for entertaining with 3 outside large decks, an outside kitchen, spring fed pond, Saugeen River and plenty of space to relax. Looking for a place to tinker or setup for a small business venture of need extra storage? You will love this Shop 40X60. Also discover an old barn, good for storage. A bonus is the excellent potential for future development with suitable zoning and adjacent parcel of land being developed into residential subdivision. Dont miss out on this excellent opportunity. This property is being sold, "as-is, where-is". Please note, there are a total of 5 PINS for this property. For a complete list of PINS and legal descriptions, please see attachment. (id:46416)
Just Farms Realty Inc.
1701 - 330 Ridout Street N
London East (East K), Ontario
Discover the "Sevilla" model at Renaissance II, an exceptional floor plan layout, one-bedroom plus den condo boasting 1014 sq ft of living space and a 75 sq ft balcony, this is one of the largest one-bedroom layouts, offering a total of 1,089 sq ft. Prepare to be impressed by the upgrades in this condo, primary bedroom features an oversized walk-in closet upgraded with fabulous custom-built-ins, stylish upgraded light fixtures, smart technology including a Nest Thermostat and Nest Protect Smoke Detector. The parking spot has also been upgraded with a convenient EV charger, whether you own an electric vehicle now, or if you get one in the future, you will be all set, condo 1701 has you covered. Boasting hardwood flooring, generous sized windows that give amazing North views of downtown London. Kitchen showcases granite countertops, stainless steel appliances, rich walnut toned cabinetry, under cabinet lighting, stylish backsplash, spacious peninsula with breakfast bar, large pantry cabinet. Primary bedroom suite features sleek sliding doors that add a modern touch. Open-concept den exudes spaciousness, beautifully enhanced by natural light. Bathroom showcases, vanity with granite countertops, ceramic tiles and handy linen closet. In-suite laundry, one indoor parking spot with EV charger are all included. Monthly expenses are simplified as heating, cooling and water are also included. Enjoy the fabulous amenities: fitness centre, theatre room, billiards, lounge & bar area, dining area, kitchen, library, outdoor terrace and 2 guest suites. Many amazing downtown experiences are only steps away - catch thrilling London Knights hockey games, attend world-class concerts at Canada Life Place, enjoy performances at the The Grand Theatre, take in the charm of local cafes, pizza spots, restaurants, boutique shops and the Covent Garden Market. Your vibrant downtown lifestyle awaits, come and see it for yourself! (id:46416)
The Agency Real Estate
54 Allen Street
Lambton Shores (Thedford), Ontario
Red brick Century home, circa 1875, approx. 3000 sq. ft., 5 bedrooms, 1 1/2 baths. Located on a double corner lot in the quaint village of Thedford. Numerous updates include : Forced air gas furnace 2018, roof shingles in 2022, several windows replaced 2021, 100-amp hydro service, updates to wiring. 5 new steel I-Beams installed with tele-posts on concrete pads for support in basement, sump pump installed, heating ducts installed to second floor hall and bathroom and complete main level, chimney has been updated, central vacuum. Municipal water and sewers, large principal rooms with 9' 6" ceiling height,, 20 x 12 foot front porch, newer concrete side entry porch, to ceramic tiled entry, 27 x 12 ft concrete rear patio deck, concrete sidewalks, private paved driveway, double detached garage with loft has concrete floor. Amazing opportunity for a handy person to complete the renovations and restore this large home to its former beauty. This home offers great curb appeal with full brick exterior and conveniently located, 1/2 block to community center with arena, library and baseball diamond, splash pad and park. Only a short drive to the beautiful beaches of Lake Huron with the most breathtaking sunsets in Canada Several golf courses within 15 minutes. 20 minutes from Grand Bend, 15 minutes to Forest and 50 minutes to London or Sarnia. Home is being sold by the Trustee of the estate and offers no warranties whatsoever. Home is being sold in "AS IS" condition. Home is under Probate and may take 60 days to complete a closing. School bus picks up at the door. (id:46416)
RE/MAX Bluewater Realty Inc.
6 - 1328 Commissioners Road W
London South (South B), Ontario
POOL and Tennis Court! Don't miss this opportunity to get into this great complex. Come and put your touches on this 3 Bedroom 1.5 bath townhome in beautiful Byron. Located in a desirable complex with inground pool and tennis court. 3 Bedrooms including a generous sized primary bedroom with a walk in closet. Living room and dining room combination plus an eat in kitchen. Access off the kitchen to the private patio. Finished rec room in the basement and lots of storage. Conveniently located near Springbank Park, shopping, restaurants, public transportation and many other amenities. 1 exclusive parking spot and plenty of visitor parking. Pets welcome. (id:46416)
Sutton Group Preferred Realty Inc.
77 Kains Street
St. Thomas, Ontario
77 Kains Street is a family size home at a very reasonable price. First time buyer or looking to add an income property to your portfolio? This property is ideal for an ambitious owner who will recognize the opportunity and potential to acquire an affordable , detached 1 1/2-storey home. 4 bedrooms, 4-piece on the second floor. Kitchen, living room, dining room, laundry and 2 piece bath on the main level. While this home could benefit from some cosmetic updates, it offers excellent bones and fantastic potential for the right buyer . The property's location provides easy access to all amenities, making it perfect for families. Furnace 2018 and updated 100 amp breaker panel, new main water line, upgraded insulation. (id:46416)
Elgin Realty Limited
Contact me
Resources
About me
Yvonne Steer, Elgin Realty Limited, Brokerage - St. Thomas Real Estate Agent
© 2024 YvonneSteer.ca- All rights reserved | Made with ❤️ by Jet Branding

