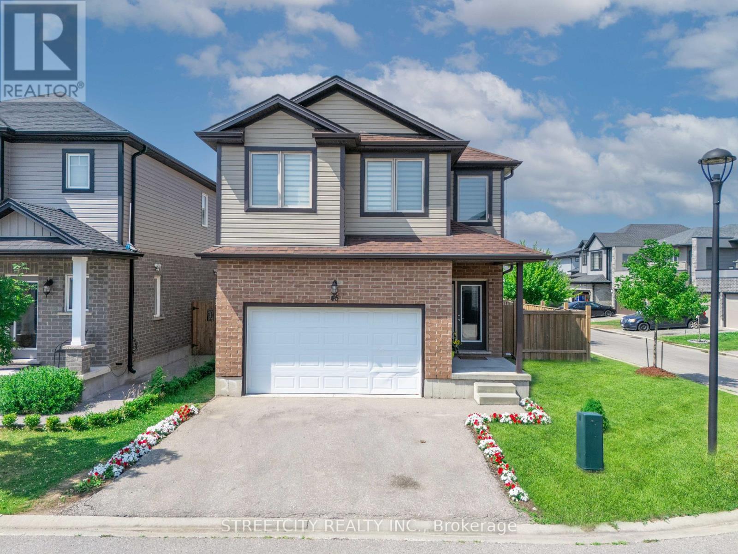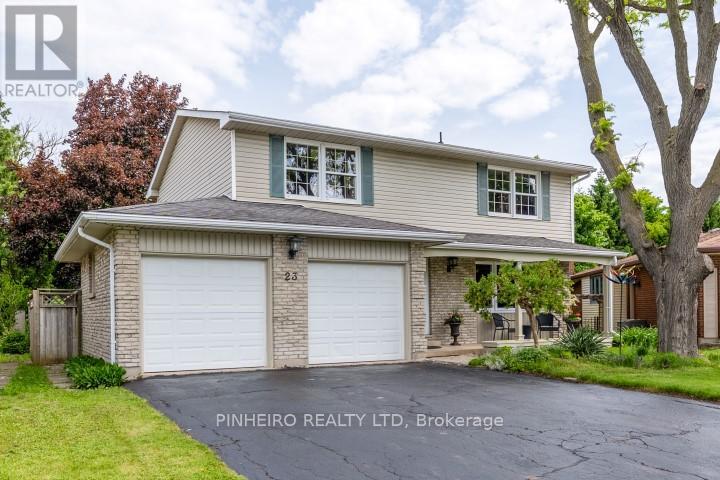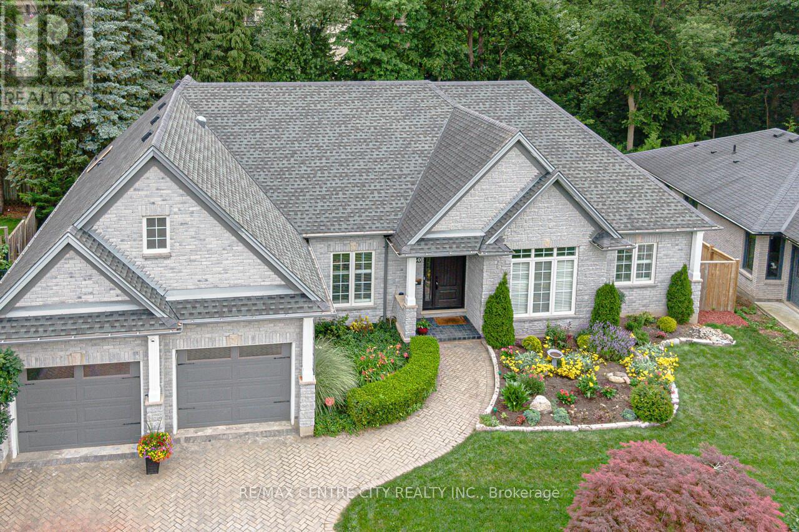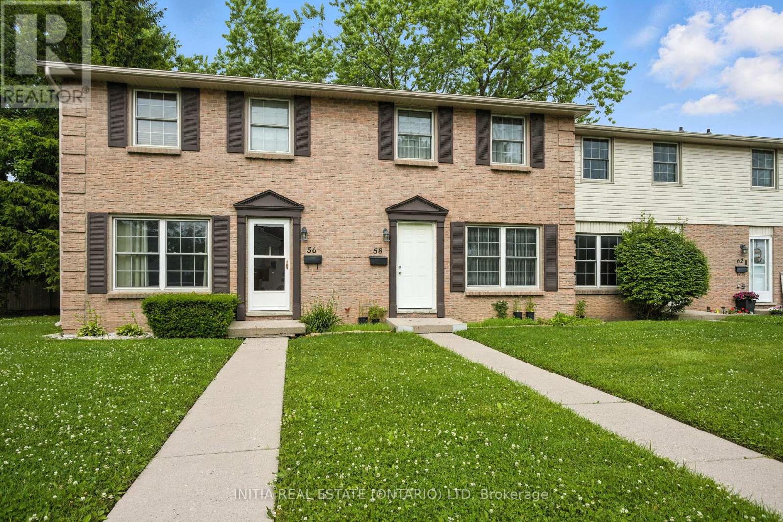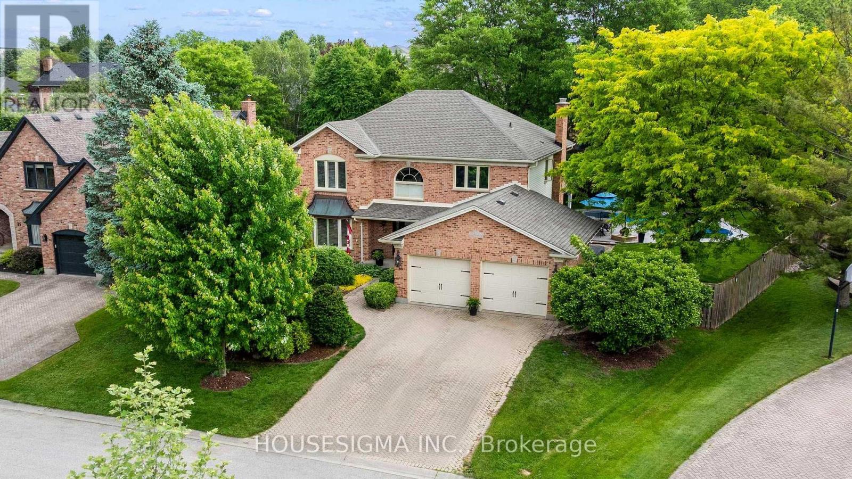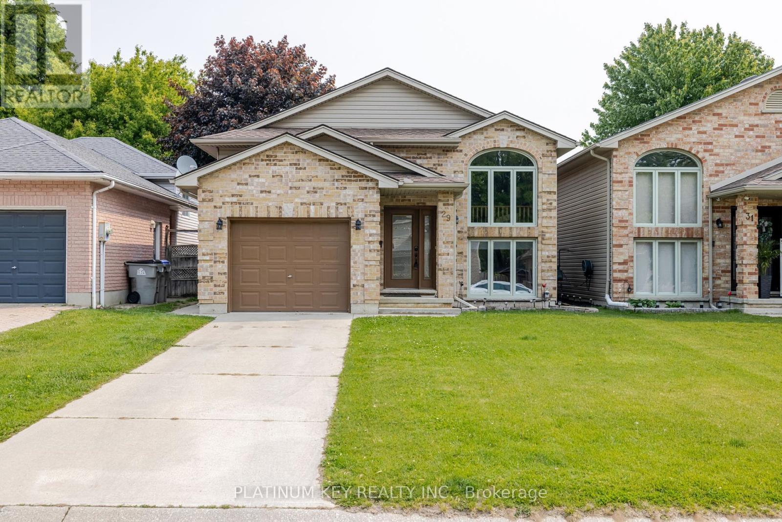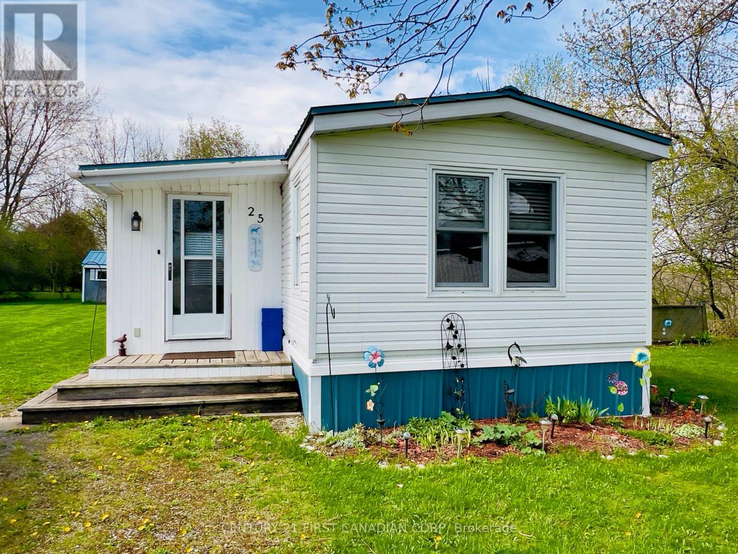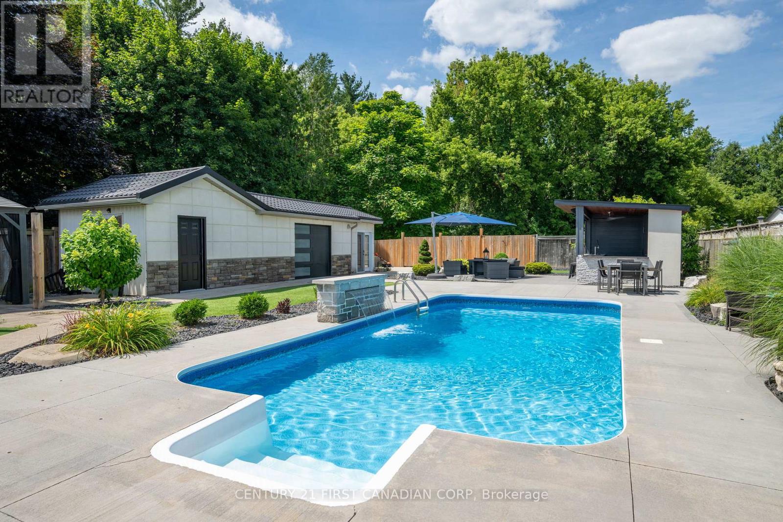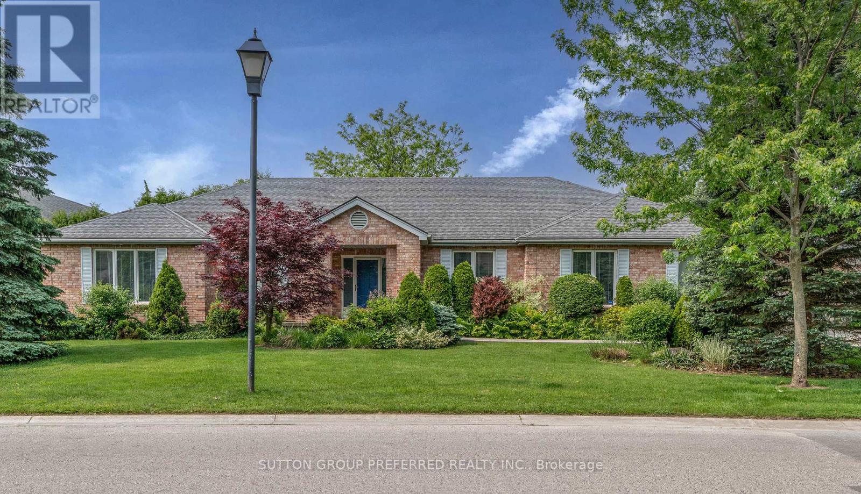Listings
45 - 3270 Singleton Avenue
London South (South W), Ontario
For Sale - Spacious 3 Bedroom Detached Condo on a large Corner lot in South London Location! Discover comfort, space, and flexibility in this beautifully designed vacant land detached condo located in a sought-after South London neighborhood. This 3-bedroom, 2-bath home features a thoughtfully laid out floor plan with plenty of room for the whole family. Upstairs, you'll find three generously sized bedrooms along with a large living room that can easily be converted into an additional bedroom, ideal for growing families or multi-generational living. Enjoy direct access to the basement through a separate entrance from the garage, offering excellent potential for an in-law suite, home office, or future rental income. Additional features include: Bright and open living spacesQuiet and family-friendly neighborhoodConvenient access to schools, shopping, and this detached condo offers the freedom of freehold-style living with the benefits of condoownershiplow maintenance, and peace of mind. Don't miss out on this rare opportunity to own a versatile and spacious home in a prime location. Book your private showing today! (id:46416)
Streetcity Realty Inc.
7811 Ken Street
Plympton-Wyoming (Plympton Wyoming), Ontario
Were summers at a rental cottage with your family always the best memories? Looking to downsize? Why not enjoy that vacation feeling all year round in your lakeside bungalow! This updated 3-bedroom bungalow with deeded beach rights on stunning Lake Huron offers the perfect combination of comfort, style, and location. Picture yourself soaking up the sun on the sandy beach (residents only) or enjoying a glass of wine while watching the most incredible sunsets. The tranquil setting, amazing neighbours, and easy access to amenities make this a rare gem! Just 5 minutes from the boat launch. Inside, you'll find a bright living room, a large kitchen, and 3 comfortable bedrooms with built-in closets, all in a layout that's perfect for everyday life or weekend escapes. Plus, enjoy outdoor living with decks at the front and back, ideal for relaxing or entertaining. The kitchen and bathroom, flooring, windows and doors, metal roof, central AC, R60 attic insulation, a UV germicide air cleaner and the 10x22 rear deck were all updated between 2020-2022, furnace (2017). Welcome to worry-free, year-round comfort. (id:46416)
Streetcity Realty Inc.
23 Haymarket Place
London South (South S), Ontario
Stunning 4-Bedroom Family Home backing onto Ravine & Greenspace. Tucked away on a quiet cul-de-sac and backing onto the serene Westminster Ponds and lush ravine, this beautifully maintained 4-bedroom, 3-bath home offers a combination of privacy, space, and convenience. As you enter the home you are welcomed by a lovely foyer complemented by a skylight in the upper hallway that fills the space with natural light. The spacious living room is complete with a new bay window. The updated eat-in kitchen is perfect for everyday living and opens to formal dining room with sliding glass doors that lead to a sunny sundeck, perfect for summer evenings. Enjoy your morning coffee in the beautiful three-season sunroom (built with permits in 2007), featuring panoramic views of the peaceful, private backyard. Backing onto lush wooded greenspace, the outdoor space is a true retreat with a newly built composite deck, perfect for entertaining or relaxing. A new dishwasher, washer, and stove arrived in May 2025, (including a two year warranty plan) complementing the practical layout and functionality of the kitchen and laundry areas. Finished lower level family room is bright and features a fireplace. The furnace and AC were upgraded in 2007, the power vent water heater and dryer were installed in 2020, gutter guards and a new front storm door installed in 2024. Additional features include a new electrical panel and extra insulation in the attic. Don't miss your chance to own this lovely home - a perfect combination of privacy, practicality, and proximity to everything you need. (id:46416)
Pinheiro Realty Ltd
50 Exmoor Place
London North (North G), Ontario
Live in One of Londons Most Prestigious Neighbourhoods. This elegant custom-built 3+2 bedroom bungalow offers over 4,000 sq. ft. of beautifully finished living space and is nestled on a quiet cul-de-sac in one of North Londons most desirable neighbourhoods. Surrounded by parks, walking trails, and mature trees, this home backs onto greenspace near the river, offering exceptional privacy and peaceful views all just minutes from schools, shopping, and every convenience.Inside, the main level features hardwood floors and a layout designed for both entertaining and daily comfort. A spacious great room with cathedral ceilings and a gas fireplace flows into a formal dining room ideal for hosting. The custom maple kitchen with granite countertops and updated appliances opens to a bright breakfast area. A main-floor office with built-ins offers the perfect space for working from home. The luxurious primary suite includes an fireplace, a large walk-in closet with built-ins, and a spa-like ensuite with heated floors, air-jet tub, towel warmer, and glass shower. Two additional bedrooms share a full 4-piece bathroom, and the laundry room (with newer washer/dryer) is conveniently located on the main floor.The lower level is fully finished and perfect for guests, in-laws, or entertaining featuring a large great room with gas fireplace, two spacious bedrooms, a 3-piece bath, a full second kitchen/bar with walk-in pantry, cold room, and a gym with hot tub room.Outside, enjoy two large decks one with a skylit gazebo and the other with a retractable awning all overlooking a beautifully landscaped, mature yard backing onto nature. Additional highlights include a fiberglass roof (12 years old, 30-year warranty), five-year-old hardwood floors, updated bathrooms, and a deep double garage.A rare opportunity to live in a truly special home in one of Londons finest locations. (id:46416)
RE/MAX Centre City Realty Inc.
303 Admiral Drive
London East (East I), Ontario
Welcome to this lovingly maintained, one-owner home, cherished by the same family since 1967. Pride of ownership shines throughout this solid brick bungalow, offering timeless curb appeal and exceptional care over the years. This 3-bedroom, 2-bathroom family home is nestled on a beautiful lot that backs directly onto a peaceful park, perfect for relaxing or watching the kids play. Step inside to find a bright, updated kitchen (2016) ideal for modern living, along with newer windows, brand new bay window and a recently upgraded AC and furnace (2021) for year-round comfort. A major highlight is the stunning inground pool, fully rebuilt 8 years ago and complete with a safety net cover and heater. Your private backyard oasis with pond and waterfall awaits! Enjoy peace of mind with a new steel roof featuring a lifetime transferable warranty, combining durability with long-term value. This is a rare opportunity to own a truly cared-for home in a family-friendly neighbourhood with unbeatable outdoor space and updates already done. Don't miss your chance to make this exceptional property your own! (id:46416)
Sutton Group Preferred Realty Inc.
58 - 1725 Ernest Avenue
London South (South X), Ontario
Welcome to this well maintained 3 bedroom & 1.5 bathroom condo located in desirable south London. Open concept living room with Laminate flooring in living room and lots of natural lights through out the day . Beautiful kitchen with stainless steel appliances and updated bathrooms. A fully finished basement for additional living space or play room area for family nights. Stairs carpets been replaced in 2023 and the whole house has been painted not long ago. Enjoy your morning coffee in your cozy fenced private yard. The deck has been installed in 2024. This condo is close to schools, shopping, community centers and has 3 different bus route minutes away from the house. (id:46416)
Initia Real Estate (Ontario) Ltd
39 Rose Hip Place
London South (South C), Ontario
Welcome to 39 Rose Hip Place -- a 4-bedroom, 4-bathroom home with a 2-car garage in London's prestigious Rosecliffe Estates neighbourhood. Homes like this do not come on the market often, so here's your chance! The main floor features a grand entryway, an eat-in kitchen, a separate dining room, a large living room, a main floor laundry room, and a cozy family room with a natural gas fireplace. Off the kitchen, you can step out to the huge backyard with a covered back patio and large inground pool. Upstairs, you have two bedrooms, a 4-piece bathroom, and a primary bedroom suite with an ensuite bathroom, walk-in closet, and a separate flexible room with its own fireplace that would be great for a home office, nursery, or to create an additional bedroom. And you don't want to miss the basement, which is updated to the max with a theatre room, bar, billiards room, a bedroom, and lots of storage. Tons of recent updates including: central A/C (2024), roof shingles (2023), pool pump (2022), pool heater (2023), garage door (2019), and covered concrete patio (2019). Book your showing today before this one sells! (id:46416)
Housesigma Inc.
29 Dell Drive
Strathroy-Caradoc (Sw), Ontario
Welcome to this lovely raised ranch located at 29 Dell Drive, Strathroy, where comfort meets convenience! This home boasts an inviting open-concept main floor, perfect for both relaxing and entertaining. As you enter, youll be greeted by a spacious living area that flows seamlessly into the eat-in kitchen, creating a warm and inviting atmosphere. The primary bedroom features a convenient cheater ensuite, making morning routines a breeze, while two additional bedrooms provide ample space for family or guests. Venturing downstairs, you'll discover a versatile Rec room that offers endless possibilities...ideal for a home theatre, play area, or additional living space. This level also includes a cozy bedroom, a four-piece bathroom, and a laundry area, providing functionality and comfort. Outside, enjoy the serenity of your backyard oasis featuring a gazebo with a deck, perfect for summer gatherings or quiet evenings under the stars. The property is equipped with an inground sprinkler system plus sandpoint, installed just three years ago, ensuring your lawn stays lush and green. Additional highlights include a single-car garage, updated roof shingles (approx 8 years ago) and an updated front window. Don't miss the opportunity to make this raised ranch your own; schedule a viewing today and experience all the wonderful features this home has to offer! (id:46416)
Platinum Key Realty Inc.
25 - 4899 Plank Road
Bayham (Port Burwell), Ontario
Welcome to Otters Edge Estates, an exclusive adult community designed for those aged 55 and older, offering YEAR-ROUND living tailored to the retiree's lifestyle. This 2-bedroom, 1-bathroom mobile home with the potential of 2 more bedrooms and/or a sunroom. Its spacious open-concept kitchen/dinette and living room area make for a welcoming and comfortable living space. Nestled at the entrance of the estates, it boasts views of nearby farmers' fields and a picturesque forest behind. Just minutes from the stunning Port Burwell beach and the shores of Lake Erie. This home is part of the Otter's Edge Estates community, offering access to amenities and services to enrich your retirement years (visit www.ottersedgeestates.ca for more details). For those seeking tranquility, the property provides the perfect outdoor space. If you're in the mood for a leisurely stroll, you can explore down to the Pavilion and boat launch, leading to Otters Edge Creek, where you can indulge in the beauty of the great outdoors. The financial aspects for this property are a monthly lot fee of $850 plus an additional $90 per month for water. If you're looking for a harmonious blend of comfort and serene natural surroundings, this property is an ideal choice. (id:46416)
Century 21 First Canadian Corp
30060 West Bothwell Road
Chatham-Kent (Bothwell), Ontario
Explore this captivating escape, where expansive rural views meet modern comforts. You can feel the love here, sprawled across over 4 acres, it's a haven for hobby farmers and enthusiasts seeking self-sufficiency or a break from city life. This home offers both tranquility and convenience. Tall, elegant trees frame the property, adding a rustic touch to the serene landscape. Recent upgrades include a state-of-the-art UV+ water filtration system to ensure quality living.Meander through your private orchard, soon to be flourishing with fruit trees, or simply enjoy the open space and watch the seasons change. With zoning for RR, the possibilities for use are broad and flexible for your creative pursuits.Whether you're looking to cultivate a personal retreat or an active hobby farm, this property combines the best of country living with the comforts of modern amenities. Less than 17 minutes to the 401. Book your showing today! (id:46416)
Exit Realty Community
1610 Gore Road
London East (East P), Ontario
A home built for modern living & entertaining! Every inch of this beautifully crafted home is packed with luxury, comfort, and functionality. The main level - 3 spacious bedrooms are finished with crown mouldings, pot lights, and Cat 6 Ethernet wiring, ensuring both elegance and high-speed connectivity throughout. The primary suite is a true retreat, featuring a sophisticated tray ceiling for added dimension and a stunning spa-like en-suite. Thoughout the home, you'll find solid shaker-style wood doors, stunning 18x36 ceramic tiles, and engineered hardwood flooring flowing seamlessly from room to room. The bathrooms are showstoppers boasting coni marble showers, sleek glass barn doors, and stunning double sink floating vanities.The custom kitchen is a chefs dream, complete with shaker style self-closing doors that have full-extension, and crown moulding finishes that carry throughout the home. The Living room features a cozy gas fireplace and has double sliding doors that lead to your private outdoor oasis. The basement continues the luxury with a Dricore subfloor, stylish LVP flooring, and a second gas fireplace perfect for movie nights or entertaining guests and an additional 3pc Bathroom. Now for the showstopper...your backyard retreat! The 10x16 covered porch overlooks a gas-heated saltwater pool with a tranquil waterfall feature. The fully outfitted Cabana includes a Kegerator, gas BBQ, and a glass beverage fridge, creating a true entertainer's paradise. For car lovers, the heated 2-car garage is a dream come true. Outfitted with epoxy floors and 65K bulb lights, ideal space for detailing, showcasing, or working on your vehicle year-round.Additional upgrades include a steel roof (2017), Pool (2017), Pool Pump(new 2017, installed in 2025), crank casement windows and doors (2021), a 200 amp panel (2024), plus separate electrical panels in both the garage and shop/pool shed. This home is more than move-in ready it's a complete lifestyle upgrade! (id:46416)
Century 21 First Canadian Corp
1 Highland Woods Court
London South (South P), Ontario
The bones are exceptional. The neighbourhood? Unbeatable! Why Highland Woods Court is the most brilliant buy in London's most prestigious neighbourhood. Big spaces, solid construction, and a layout made for today's lifestyle in a neighbourhood that rarely sees listings like this. You're getting: 4,545 square feet of total space in a sprawling one-floor ranch: three oversized bedrooms, two with private en-suites.Red Oak hardwood floors are featured throughout the main level, with no carpet. Multi-generational potential with adaptable layouts and a 60% finished lower level (rec room, bar, cold room, and 3-piece bath).Outdoor luxury with a 30 x 17 deck, 100 brick privacy fence with lighting, and professional landscaping.A roof replaced in 2014 (40-year shingles) and an oversized garage with a concrete driveway for five vehicles.And best of all? You're steps from Highland Country and Curling Club. Five minutes to LHSC, three minutes to Wortley Village and a bus route at the corner of Carnegie Lane and Commissioners Road. Yes, it needs some updates. But the value is in the size, the bones, and the location. With vision, this can become a true showpiece. For investors, in Highland Woods, location and square footage drive value. This is your chance to step into a premium neighbourhood below replacement cost, add cosmetic upgrades, and realize a strong return. To build this from scratch today: Land: $450K+Construction for 4,545 sq. ft. one-floor ranch: $1M+Landscaping, deck, privacy fence: $80K+Permits and design: $50K+Total: $1.65M+Youre stepping in at $1,099,000 more than $500K below replacement cost! The Potential? Estimated Renovation Costs: $150K to $200K, with an additional $200K allocated for kitchen, bathrooms, and finishes. After-Repair Value (ARV): $1.45M$ to1.55M+ based on comparable renovated sales in Highland Woods. Potential Return on Investment: $200K+! Tour it. Run the numbers. Make your move before someone else sees the same opportunity. (id:46416)
Sutton Group Preferred Realty Inc.
Contact me
Resources
About me
Yvonne Steer, Elgin Realty Limited, Brokerage - St. Thomas Real Estate Agent
© 2024 YvonneSteer.ca- All rights reserved | Made with ❤️ by Jet Branding
