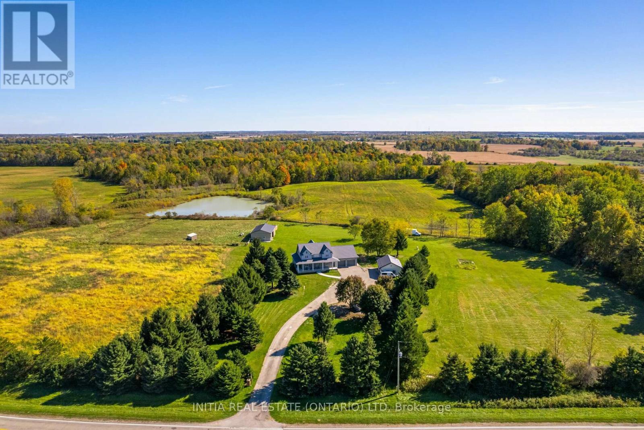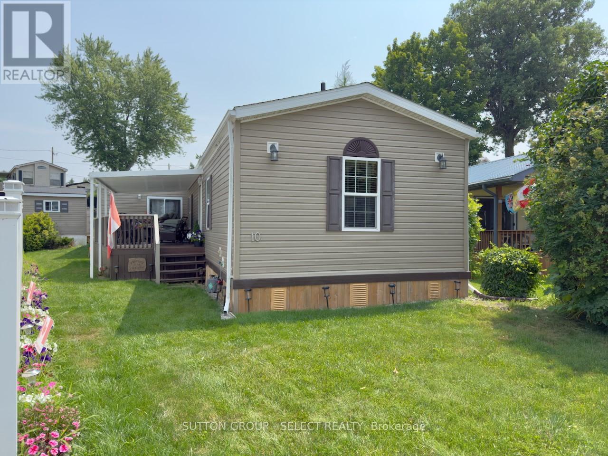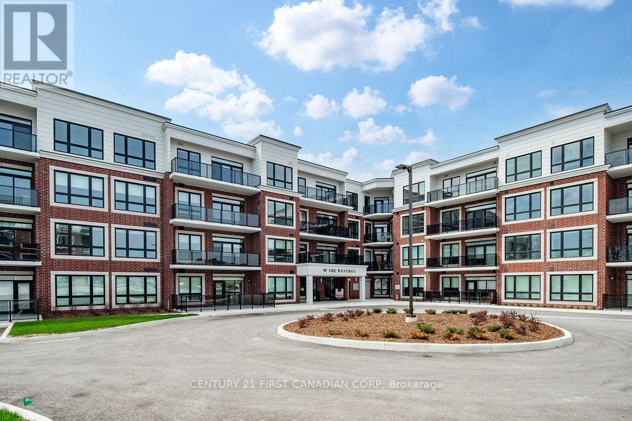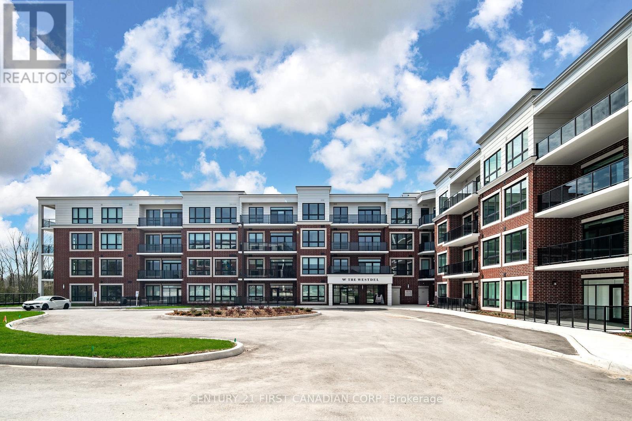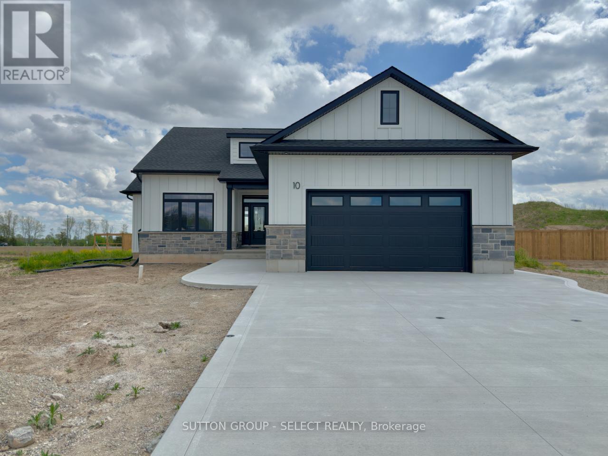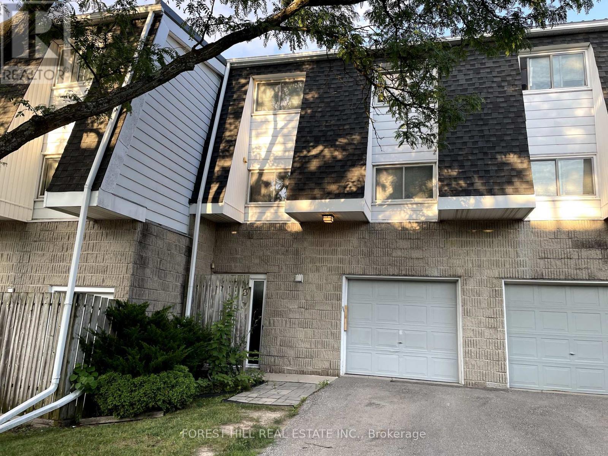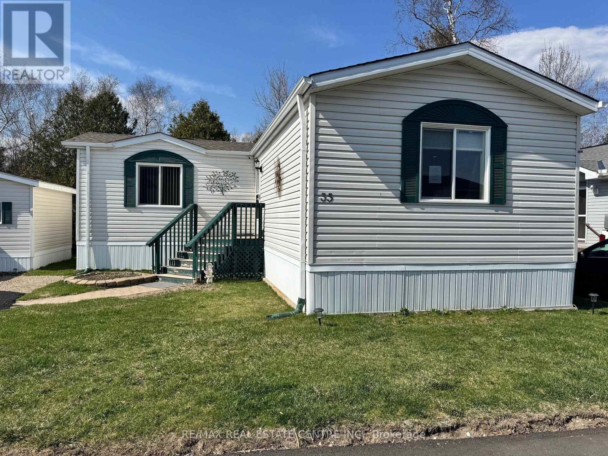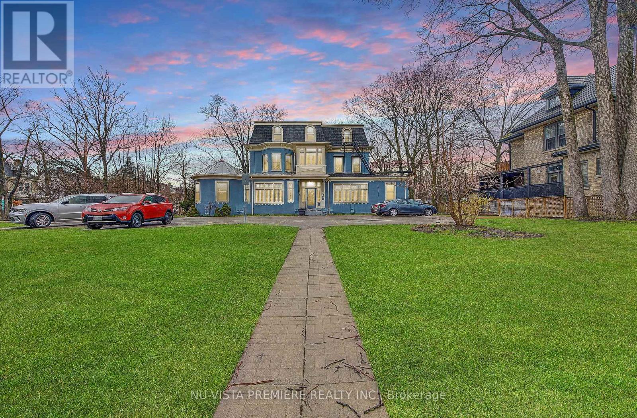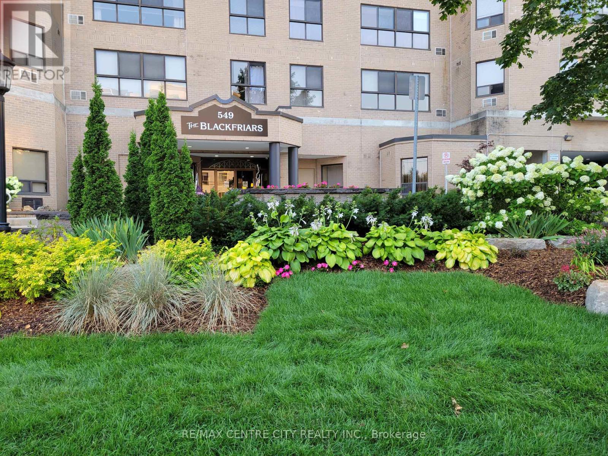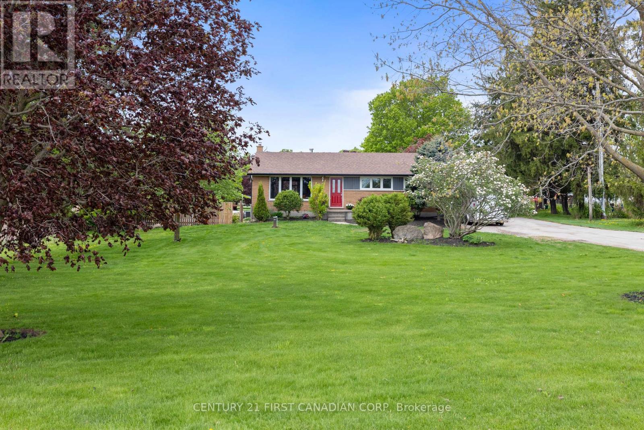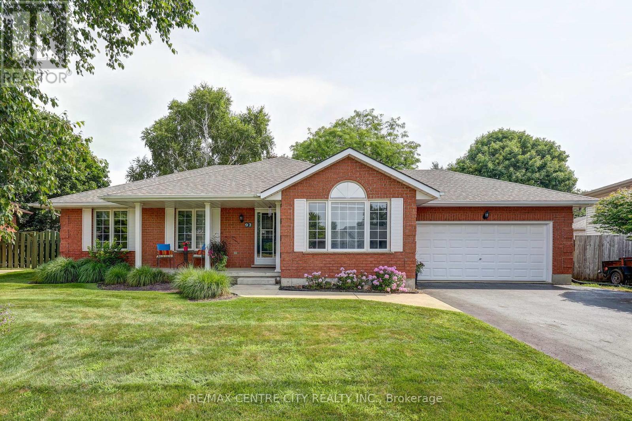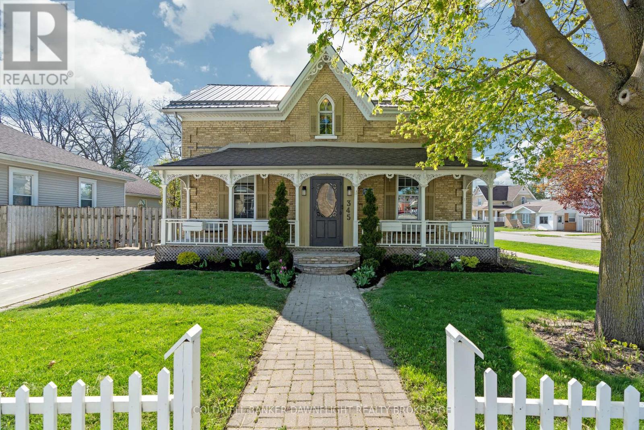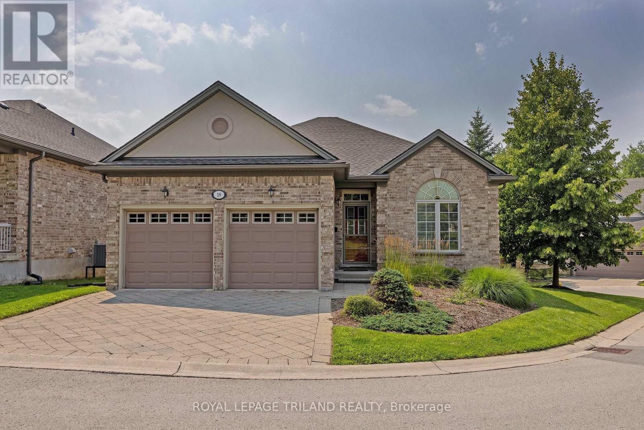Listings
12 Locky Lane
Middlesex Centre (Komoka), Ontario
Welcome to 12 Locky Lane, a stunning blend of style and functionality. Less than 5 years old, this beautifully designed home offers the perfect balance of modern elegance and family comfort in one of Komoka's most sought-after neighbourhoods. Featuring 4 spacious bedrooms and 3 bathrooms, this property showcases an open-concept layout with thoughtfully curated finishes throughout. The gourmet kitchen is the heart of the home, boasting granite countertops, a large island with seating, stainless steel appliances, and custom cabinetry - ideal for family gatherings and entertaining. The bright and airy living area is anchored by a cozy gas fireplace and expansive windows that fill the space with natural light. Upstairs, you'll find generously sized bedrooms, including a luxurious primary suite complete with a large walk-in closet and spa like ensuite with a soaker tub and glass shower. The unfinished lower level has a rough in for a future bathroom and awaits all of your other ideas. Off the dining room there are patio doors that step into a beautifully landscaped yard with a concrete patio creating the perfect space for summer gatherings; a modern shed provides more privacy and storage. Have you always wanted permanent Christmas lights installed? Well this home also has this! What a feature, they are permanently installed all year round, and an app on your phone has all the controls for these LED Christmas lights. Situated on a quiet street, this home is steps from parks, scenic trails, and excellent schools, while offering easy access to London and Hwy 401 and 402. Book your showing today! (id:46416)
Century 21 First Canadian Corp
189 Emerson Avenue
London South (South I), Ontario
Charming 2-Bedroom Bungalow on Massive Lot in South London Located in desirable South London, just minutes from Victoria Hospital and steps from a beautiful park with a children's playground, this move-in-ready 2-bedroom bungalow offers privacy and convenience in equal measure.Set on an incredible 273-foot deep lot, the home features hardwood flooring throughout the main living areas and an abundance of natural light. The kitchen and bathroom are finished with durable ceramic tile, adding to the home's clean and well-maintained appeal.Perfectly suited for young families, downsizers, or first-time buyers, the property offers easy access to schools, shopping, public transit, and the 401 highway, making commuting and daily errands a breeze. Don't miss your opportunity to own a tidy, solid home with a generous yard in a prime location. (id:46416)
Elgin Realty Limited
11786 Parson Road
Southwold, Ontario
Nestled on 19 expansive acres, this remarkable 2020 custom-built farmhouse is loaded with tons of modern upgrades. Situated just 10-minute drive from both London and city of St. Thomas, and only minutes to Highway 401. 2 minute drive from Amazon Fulfillment Center. Step into the grand living room, where soaring 18-foot ceilings create an airy, inviting atmosphere. it includes a finished basement with a separate side entrance. The property features two versatile outbuildings, including a newly concreted barn 48' x 32' with horse stalls and a 24' x 30' auto shop and chicken coop house, perfect for those looking to embrace sustainable living. property offers Rental Potential up to 5K a Month. Have oversized Custom attached garage. property have ample parking for multiple vehicles, including transport trucks, RVs, and even boats!. other great features includes 200 amp panel,4k NVR LOREX security cameras and large additional entrance to lot for future potential. Don't miss out on this rare gem. it's the perfect blend of space, convenience, and luxury in a stunning country setting! (id:46416)
Initia Real Estate (Ontario) Ltd
10 Caribbean Lane
Bluewater (Dashwood), Ontario
Location, Location, Location! Literally just steps away from a beautiful beach club this 10 year old, 3 bedroom, 3 season get away is sure to please. Amenities include: Large family room with natural gas fireplace, 3 pc. ensuite in master bedroom, 6 appliances, gas furnace with central air, 200 amp service, composite deck covered by metal roof and shed. The purpose of this RESIDENT OWNED Corporation is to provide mobile home and park model sites and services, coordinate recreational activities and promote a wholesome family atmosphere for its Members. Fees for May 1-Nov 30 plus 30 days during the winter are $1957.50; Full year use about $2900. Fees paid for 2025. Taxes are approximately $1100 - due in September. For the next 8 years, there is an annual payment of $1500 to upgrade septic system (2 years already paid). (id:46416)
Sutton Group - Select Realty
7 Forest Trail
Haldimand (Nanticoke), Ontario
Welcome to 7 Forest Trail in Sandusk Creek Properties, where comfort and community come together. Built in 2019 and thoughtfully maintained by the original owner, this 1,350 sq ft modular bungalow sits on an oversized premium lot with no rear neighbours offering added privacy and a peaceful outdoor setting. The layout includes two bedrooms, a den, and two bathrooms, all set on a poured concrete slab. Upgraded throughout, the home features custom blinds, blackout panels in the bedrooms, and top-down bottom-up blinds in the front rooms for tailored light and privacy. High-end, carpet-free flooring runs throughout, complemented by updated light fixtures and ceiling fans. Moen fixtures bring a polished look to both kitchen and bath areas. The primary suite includes a 3-piece ensuite with walk-in shower, and the open living space features a natural gas fireplace for cozy evenings. A York central air system, still under warranty, adds to your year-round comfort. Outside, enjoy a 12 x 12 deck off the dining area with a gas line for grilling, a private 20 x 12 lower deck, and a welcoming front porch. A single-car garage and a double driveway complete the package. Located in a waterfront community on leased land ($520/month), with an additional $300/month maintenance fee covering lawn care and snow removal. Fibre Optic Internet on site. Community amenities include access to Lake Erie, an inground pool, kayak and canoe storage, a fenced dog park, and a full calendar of social activities and optional boat slips (additional fee). This smoke-free and pet-free home is a clean, move-in-ready option in a vibrant waterfront community. (id:46416)
Fair Agent Realty
802 - 573 Mornington Avenue
London East (East G), Ontario
Welcome to this beautifully renovated 8th-floor corner apartment unit, offering sweeping views of the park to the south and the city skyline to the west. Renovated just two years ago, this move-in-ready unit features: Modern vinyl flooring throughout, A stylish kitchen with brand-new cabinets, quartz countertops, and stainless steel appliances (fridge, stove, and dishwasher), Pot lights in the living area for a bright, contemporary feel, An updated bathroom vanity and LED lighting in every room. Condo fees include all utilities heat, electricity, and water for added convenience and value. Don't miss out on this exceptional opportunity. (id:46416)
Century 21 First Canadian Corp
204 - 1975 Fountain Grass Drive
London South (South B), Ontario
This is the one you have been waiting for! Welcome to the Westdel Condominiums by Tricar, where you'll experience sophistication and style in London's desirable West end. This bright and airy 2nd floor southeast corner unit has unobstructed tree views from both bedrooms and the living area. The condominium includes 2 bedrooms, and an expansive open concept living/dining area in 1385 square feet of luxurious living space. The condo has a soft colour palatte, and has unit features that include a beautiful Barzotti kitchen with quartz countertops, and engineered hardwood flooring throughout. Known for its luxurious amenities, The Westdel has a fully equipped fitness center, a cozy theatre room, a guest suite, an impressive Residents Lounge, and 2 pickle ball courts. Located in the desirable Warbler Woods neighbourhood, this Condominium Community offers quiet living close to trails, parks and green space, and also near to all the conveniences found in the Byron and West 5 areas. Downsize without compromise. Experience luxurious, maintenance free living at The Westdel by Tricar. Model suites open Tuesday - Saturday 12-4pm, or by private appointment. Book your showing today! 2nd parking available for purchase if needed. (id:46416)
Century 21 First Canadian Corp
311 - 1975 Fountain Grass Drive
London South (South B), Ontario
Welcome to The Westdel Condominiums, a beautifully constructed condominium community by the award winning Tricar Group. This brand new, 3rd floor 2 bedroom + den unit includes over 1500 square feet of luxurious living space plus a 130 sq ft balcony. With builder upgrades totaling over $14,000 this unit features hardwood flooring throughout, waterfall quartz countertops, and an upgraded appliance package. Perched on the desirable northwest corner of the building, you can enjoy sunsets from your living room, and see trees for miles from your private balcony. Enjoy an active lifestyle with 2 pickle ball courts, an on-site fitness center, golf simulator, and located just steps from the beautiful Warbler Woods trails. The spacious Residents Lounge is perfect for having coffee with a friend, a game of cards or billiards, or a small gathering. Experience peace and privacy in a well maintained building with friendly neighbours, and a strong sense of community. Don't miss out on the luxurious, maintenance free living at The Westdel Condominiums. Visit us during our model suite hours Tuesday - Saturday 12-4pm or Call today to schedule a private. tour! 2nd parking available. (id:46416)
Century 21 First Canadian Corp
5.5 South Court Street W
Norwich (Norwich Town), Ontario
5.5 South Court St W is a well constructed Bungalow End Unit Condo with two car driveway. This modern gem is located on a quiet street with prime location close to all of the community's features, just a minute walk up the road from the inviting Harold Bishop Park and walking distance to the naturescapes of the Norwich Conservation Area. This offering is calling first time buyers, down sizers, and commuters to surrrounding cities and towns or the ideal getaway for those working from home. The modern build offers high level workmanship floor to ceiling; including two bright and spacious bedrooms (one that could also function as an office), a luxurious four piece bathroom with connencted main level laundry, a modern build kitchen with quartz countertop and full suite of quality stainless steel appliances, an open concept living room, a long two car paved driveway with additonal private garage parking, engineered hardwood and porcelain tiled flooring throughout, and an aesthecially appealing exterior facade with brick, stone and modern black features. The hardwood finished staircase leads to an unfinished basement with the same square footage as the main level, offering so much potential for finishing as desired. The basement has a roughed in washroom, egress window, and cold storage area with sump pump. With Buyer's option to hire the contractor who completed the work on the development to complete the basement with quality finsihes for an estimated cost of $18,000 to $23,000 including a legal third bedroom (with proper egress window), a second bathroom (three piece bath), and a large living room/family room (with option for kitchenette or full kitchen for increased price). The on demand gas hot water tank and gas barbeque connection at the brand new deck are even further offerings. Condo fees include exterior items such as roof, windows, doors, landscaping, lawn care, and condo management/common elements maintainence. Taxes are not yet assessed. Pets are allowed. (id:46416)
Exp Realty
10 Lois Court
Lambton Shores (Grand Bend), Ontario
This flagship 1,753 sq. ft. Rice Home will be sure to impress. With high quality fit and finishes this 3 bedroom, 2 bath home features: open concept living area with 9 & 10' ceilings, gas fireplace, centre island with kitchen, 3 appliances, main floor laundry, master ensuite with walk in closet, pre-engineered hardwood floors, front and rear covered porches, full unfinished basement with roughed in bath, Hardie Board exterior for low maintenance. Concrete drive & walkway. Upgrades over and above the high quality standard finishes include: black windows inside and out, black exterior doors, front door glass design, all black plumbing fixtures, beverage pantry and sump pump back up. Call or email L.A. for long list of standard features and finishes. Newport Landing features an incredible location just a short distance from all the amenities Grand Bend is famous for. Walk to shopping, beach, medical and restaurants! Noe! short term rentals are not allowed in this development, enforced by restrictive covenants registered on title. Price includes HST for Purchasers buying as principal residence. Property has not been assessed yet. (id:46416)
Sutton Group - Select Realty
10441 Huron Wood Drive
Lambton Shores (Grand Bend), Ontario
PREMIUM LOCATION IN HURON WOODS BACKING ONTO BEACH O PINES RD DEEDED BEACH ACCESS | 2700 SQ FT 4 BED/3 FULL BATH WALK-OUT BUNGALOW LOADED W/ RENOVATIONS | .65 ACRE ULTRA PRIVATE LOT | 5.5 MIN WALK TO BEACH! Tucked into the quiet & far northern section of the Huron Woods subdivision is this sweet cedar bungalow boasting one of the most private lots on the street. This is a true Huron Woods property nestled into your own private selection of Carolinian forest & offering that legitimate away from it feeling! This superb location is a prime example of why Huron Woods is the best performing deeded beach subdivision in Grand Bend in terms of consistency of value, time on market, & ongoing limited supply, which is why this home is so well priced under a million! The split level entrance w/ soaring ceilings leads to a wide-open main level w/ gas field stone fireplace, dining area, & an updated kitchen all over bamboo flooring & looking out onto your private park setting w/ a huge 2-level deck & surrounded mature trees. The spacious kitchen loaded w/ cabinet & drawer space comes w/ appliances, including a brand new Bosch dishwasher. The master bedroom boasts a full ensuite bath plus you get 2 more roomy bedrooms on the main level, each w/ access to a private bedroom balcony & an additional 4 pc full bath. Both of these bathrooms were just recently updated! The walk-out lower level opposite the oversized 2-car insulated drive-in garage offers a large family room w/ a 2nd gas fireplace, a 4th bedroom (large guest suite), a 3rd full bathroom, & a large utility storage room w/ laundry (washer/dryer included) & an oversized double basin laundry tub. Roof in great shape (2011), almost all of the windows/doors were done in recent yrs w/ the lower level windows & main door just done in 21/22, built-in speakers & 2002 gas furnace are running great, & the secluded retreat style backyard offers a shed (or bunky) leading to a private path to your BOP Rd beach access. What a spot! (id:46416)
Royal LePage Triland Realty
3 - 40 Fairfax Court
London North (North I), Ontario
Welcome to a rare opportunity in the heart of Northwest London's sought-after Whitehills community. This spacious 3-bedroom, 3-bath condo with an attached garage offers generous square footage, a flexible layout, and unbeatable proximity to Western University, University Hospital, the Aquatic Centre, and scenic walking trails. Whether you're a first-time buyer, savvy investor, or someone looking to customize a home to your taste, this property is brimming with potential. Step inside to a functional multi-level layout featuring a bright living room with soaring ceilings, oversized windows, and sliding doors leading to a private deck and outdoor space. The large kitchen/dining level overlooks the living area, creating a great sense of openness and connection perfect for family living or entertaining. Upstairs, you'll find three well-sized bedrooms, including a primary suite with walk-in closet and convenient 2-piece ensuite. The lower level includes a versatile bonus room ideal for a rec room, office, or home gym and a laundry area with added storage. While some cosmetic updates are needed, the bones are solid and the location is unbeatable. With transit, shopping, schools, and trails all nearby, this is your chance to build equity in a well-established, well-connected neighbourhood. Don't miss the opportunity to make this condo your own book your showing today! (id:46416)
Forest Hill Real Estate Inc.
6584 French Avenue
London South (South V), Ontario
Welcome to 6584 French Avenue A Custom-Built Luxury Retreat in Coveted Talbot Village! Discover timeless elegance and modern comfort in this stunning executive home nestled in the heart of Talbot Village Phase 5. Boasting over 4,400 sq ft of refined living space above grade and an additional 1,716 sq ft of finished lower level. This spectacular home is truly in a class of its own. Featuring 5 bedrooms and 5.5 bathrooms, this residence is designed for upscale family living and stylish entertaining. The main floor offers a soaring two-storey foyer, a sunlit great room with a gas fireplace, a home office, formal dining, and a luxurious chef's kitchen complete with premium appliances, custom cabinetry, and a large center island perfect for hosting. Upstairs, you'll find a loft, four spacious bedrooms, including a primary retreat with a spa-inspired ensuite and walk-in closet. The fully finished lower level expands your living space with a recreation room featuring a cozy fireplace, a home gym, theatre zone, and a guest bedroom with full bath. Step outside to your own private oasis, a resort-style backyard featuring a heated in-ground pool with a tranquil fountain, a poolside bathroom with walk-in shower, hot tub, fire pit, and a covered outdoor dining area ideal for entertaining. Additional highlights include a heated garage, main floor laundry, three gas fireplaces, built-in speakers, and upgraded finishes and fixtures throughout. Rarely does a home combine such thoughtful design, luxurious details, and incredible outdoor living. Whether you're relaxing, entertaining, or working from home this property has it all. Don't miss your chance to own this one-of-a-kind dream home. Book your private showing today! (id:46416)
Century 21 First Canadian Corp
35 Water Street
Puslinch (Morriston), Ontario
Waterfront Serenity Awaits at Mini Lakes! Discover your dream retreat in this marvelous 2-bedroom, 1-bathroom freehold bungalow, nestled within the coveted Mini Lakes Condominium Community, just minutes south of Guelph and approximately 35 minutes from Toronto Airport. This year-round waterfront gem offers unparalleled privacy and a resort-style lifestyle, blending modern comforts with natural beauty. Step inside to a bright, open-concept living space bathed in natural light from large windows. The spacious living room, flows seamlessly into an eat-in kitchen boasting a walk-in pantry perfect for culinary enthusiasts. Two large bedrooms provide ample space for guests or storage, while the full bathroom with skylight, adds a touch of luxury. Outside, your private oasis awaits. A large deck overlooks a serene canal and green space, ideal for al fresco dining or unwinding. The low-maintenance yard features a good-sized shed and parking. Fish, swim in the spring-fed lake, or enjoy non-motorized boating. High-speed internet lets you work from home while embracing a holiday lifestyle. Mini Lakes elevates living with exceptional amenities: a heated outdoor pool, community centre, library, bocce, darts, dances, summer garden plots, and more. An onsite property manager and organized events foster a vibrant, welcoming community. With low-maintenance landscaping and a natural setting, this home is a haven of tranquility and connection. Seize this rare opportunity to own a waterfront bungalow in a resort-style community. Live where every day feels like a vacation convenient access to golf and conservation centre. Don't hesitate to schedule your private tour Today! (id:46416)
RE/MAX Real Estate Centre Inc.
15 Hamilton Street
North Middlesex (Ailsa Craig), Ontario
Don't miss out on this beautiful four-bedroom home. In a quiet small town, twenty minutes from London, and Strathroy. Ailsa Craig has all the amenities you need. Natural wood floors accentuate the main level, stone tile in the entryway, and powder room. Large primary bedroom with ensuite and two walk-in closets. Do you work from home? There is a dedicated office on the main level. Entertaining? This home is built for it with a custom kitchen with granite countertops and a big dining room. Cozy up by the fireplace on those cold winter nights. Or enjoy the extra-large deck for grilling or relaxing under the pergola on a warm afternoon. The lower level has three bedrooms that are the same size. The spacious family room invites you to watch TV or play video games with all your friends, or enjoy family activities together. The beautiful gardens are a pleasure to relax in and try out your green thumb. The water heater 2024, AC 2023, shingles, carpet, and kitchen 2019. Thirty minutes to Grand Bend, Iperwash, and the Pinery. (id:46416)
Sutton Group - Select Realty
5 - 49 Ridout Street S
London South (South F), Ontario
Elegant 2-Bedroom Condo in Historic Wortley Village Boutique Building! Welcome to 49 Ridout Street S, a rare opportunity to own a spacious and character-filled 2-bedroom condo in a boutique heritage building with just seven exclusive residences. Originally built in 1872, this beautifully converted second-level home perfectly blends old-world charm with modern comfort, nestled in the heart of Wortley Village, one of London's most vibrant and walkable neighborhoods. Step inside to discover a large eat-in kitchen, perfect for casual meals, entertaining, or cooking up your favorite dishes. The layout offers a generous living room with plenty of space to relax or host guests, flanked by oversized windows that flood the space with natural light and highlight the original wood shutters with functional louvres- a rare and charming touch. Both bedrooms are well-proportioned, offering flexibility for a guest room, office, or creative space. One of the standout features of this home is the expansive sunroom, a bright, serene retreat ideal for plants, painting, yoga, reading, or simply unwinding with a cup of tea. With soaring 9.5-foot ceilings, detailed hardwood floors, and abundant windows throughout, this condo offers a warm and elegant atmosphere that's rich in character. Situated right next to the Thames Valley Parkway, you'll have instant access to miles of trails for walking, running, or cycling. Plus, you're just steps from the charming shops, cafes, and restaurants of Wortley Village, with easy access to downtown and public transit. Don't miss your chance to own a truly unique home in a historic, highly coveted building. Contact us today to schedule your private showing! (id:46416)
Nu-Vista Premiere Realty Inc.
205 - 549 Ridout Street N
London East (East F), Ontario
Note: Harris Park major Shoreline Restoration & Park Improvements (Cost approx $2 million) on East Side of Thames River are just completed (NEW lookouts, boat launch, benches, trees, walkways), which will give a huge boost to this area, and is right down from the building. Welcome to the epitome of urban living at the Blackfriars, in the heart of Downtown, within walking distance to trendy restaurants, Grand Theatre, Covent Garden Market, (Budweiser Gardens) JLC, stunning walking and biking paths, fishing, and canoeing spots!! This nice 2-bedroom, 2-bathroom Suite with unobstructed views of Harris Park and Thames River, is one of the larger units (1244 sq ft) with a popular, flexible layout, that offers a large foyer, spacious eat-in kitchen, large living room, dining room, and den combination, Master with ensuite, in-suite laundry & storage. It combines comfort, practicality & an incredible view that stretches over the tranquil Harris Park and the serenely flowing Thames River. This lovely suite has some recent updates (newer quality engineered hardwood, and tile flooring, and newer light fixtures). The building is approx 80% owner-occupied (retired seniors, young professionals) and, within the last 10 years has gone through major renos including (a classy, elegant rebuilt foyer with fireplace, designer's furniture, all carpeting, wallpaper, light fixtures, hardware, artwork on all floors, elevators, roof, underground parking membrane newer quality windows 2023, party room, extensive landscaping, and, security cameras on all floors & at the front, back patios and underground parking). (id:46416)
RE/MAX Centre City Realty Inc.
908 Maitland Street
London East (East B), Ontario
This charming Old North gem is sure to impress - featuring 3 bedrooms, 2 bath and an inground POOL. Located in an area known for its rich history and walkable lifestyle, this home balances character with convenience. You're just steps to excellent schools, close to Western University, University Hospital and minutes from all that downtown has to offer. With mature landscaping, and a welcoming front porch enhanced by a pergola, this home offers instant curb appeal. Step inside to find a carpet free, bright and functional layout with tasteful upgrades throughout. The main floor offers an inviting living room, dining room, kitchen, family room & 2 pc bath. The eat-in kitchen features ample cabinet space, quartz countertops and updated tile flooring ('22), while the family room showcases a stylish accent wall, a beverage centre perfect for entertaining, and LVP flooring which continues into the bathroom for a cohesive look (all '24). Patio doors from the family room open directly onto the deck, perfect for seamless indoor-outdoor living. Upstairs you'll find 3 spacious bedrooms, hardwood flooring and a beautiful fully renovated 4 pc bath ('21). Enjoy the versatile bonus room off the primary bedroom that is currently used as a dressing room but easily adaptable as a nursery, office or cozy reading nook. You'll love the abundant closet and storage space throughout - an uncommon bonus in a home of this era! The lower level offers additional storage, laundry, and a head start if you choose to finish the space. Enjoy a private backyard with a pool, gas BBQ hookup on the deck, and plenty of parking with a double garage and extended driveway. Additional upgrades include: Washer & Dishwasher ('25), SumpPump ('25), Pool filter ('24), fresh painting in select rooms ('23), Pergola, all front exterior shutters & trim ('22), A/C ('21), Roof ('17). (id:46416)
Streetcity Realty Inc.
5270 Trafalgar Street
Thames Centre, Ontario
Country retreat just 10 minutes from London's city limits. Set on a spacious 0.63-acre lot, this freshly painted home features an open-concept main level with a bright kitchen, living room and lounge; perfect for entertaining. It includes three bedrooms, a modern bathroom, main floor laundry, and a fully finished lower level with two more bedrooms, a full bath, and a large family room. Major updates include a new furnace, septic system, well, water purifier, and 200Amp service. Outside, relax by the large inground pool with open sky views. A rare blend of country charm and city convenience! (id:46416)
Century 21 First Canadian Corp
52 - 1100 Byron Baseline Road
London South (South K), Ontario
Beautiful Byron living at its finest! Welcome to 52-1100 Byron Baseline Road, a gorgeous two-storey condo that offers the perfect blend of comfort, style & value in the highly sought-after Springbank Hills community. Thoughtfully maintained and move-in ready, this bright and inviting home features fresh, modern decor and a functional layout ideal for everyday living and entertaining. The spacious great room is complete with gleaming hardwood floors and a cozy gas fireplace, while the well-kept U-shaped kitchen offers classic white cabinetry, great storage, and flows seamlessly into the formal dining area. Upstairs, enjoy the convenience of second-floor laundry, a bright & modern 4 pc bath with new vanity, fixtures & flooring and 3 generously sized bedrooms, including a dreamy primary suite with a massive walk-in closet. The lower level is a blank canvas awaiting your finishing touch. This home is complete with a single attached garage. Updates: Furnace & AC (2017), Tucked away in one of the best spots in the complex, you'll love the peaceful, treed setting. Conveniently located close to Springbank Park, Byron Village, schools, restaurants, trails & more. Exceptional value. Unbeatable location. Don't miss it! (id:46416)
The Realty Firm Inc.
1238 Whetherfield Street
London North (North M), Ontario
Stunning brand new home with incredible features and stunning views from deck! Newly-built home offering luxury, comfort, and functionality. This gorgeous property boasts a full walk-out basement, perfect for future expansion or a potential separate suite (mortgage helper). The 9-foot ceilings on the main foor provide a spacious, open feel, complemented by engineered hardwood, solid oak stairs and handrails, creating a classic yet modern appeal. The heart of this home is the chef-inspired kitchen featuring sleek black tap and stainless appliances. The walk-in pantry is equipped with a light on a sensor for easy access. Ceramic tile backsplash and garbage/recycling pull-out add the perfect finishing touch to the design. A transom window in the foyer and living room foods the space with natural light, while the horizontal gas fireplace adds warmth and elegance to the living area. The primary bedroom offers a $1 million view, showcasing sweeping vistas of the surrounding area and giving you the feeling of being on top of the world. You'll love the massive walk-in closet with built-in shelving and the 4 pot lights providing perfect ambiance. The en suite features a walk-in shower with tile surround and double undermount sinks, creating a spa-like retreat. Additional highlights include ceramic tile floors upstairs, a large linen closet, a laundry room with a pulldown faucet and stainless sink, and decorative mirrors in bathrooms. The upstairs rooms are roughed in for TV installation with wood backing behind drywall, making setup a breeze. For convenience, the garage features tall ceilings for future loft storage, conduit for an electric car charger and rough in for central vacuum has been pre-installed. The large covered front porch is perfect for snow and rain protection. With thoughtful attention to every detail and luxury features throughout this home (built by Tarion builder), is the ultimate place to call your castle. (id:46416)
Century 21 First Canadian Steve Kleiman Inc.
92 Glendale Drive
Tillsonburg, Ontario
Welcome to 92 Glendale Drive, Tillsonburg a beautifully maintained 4-bedroom, 2.5-bath bungalow nestled in one of the town's most desirable neighbourhoods. With timeless architecture and an all-brick exterior, this home offers enduring quality and curb appeal. The 1338 sq. ft. main floor includes a fully-equipped laundry, two full bathrooms, and a flowing layout ideal for families or retirees. The backyard is a private oasis, featuring mature landscaping, flagstone patio, deck with pergola, built-in sprinkler system, and a private well. Parking is no issue with a 2-car garage, freshly treated double drive, and ample street parking. Inside, the kitchen boasts granite countertops, a centre island, and a large window overlooking the peaceful backyard, while the newer patio door fills the space with natural light. Downstairs, 900 sq. ft. of finished space expands your options for living and entertaining. Located on a meandering street of spacious lots and pride of ownership, this property offers privacy, convenience, and charm. Immaculate and move-in ready, its a rare find in today's market. Don't miss your chance to call this home yours. (id:46416)
RE/MAX Centre City Realty Inc.
345 William Street
South Huron (Exeter), Ontario
Step into a beautifully preserved piece of character and charm with this attractive yellow brick home that offers far more space than it appears. This home features four bedrooms and three bathrooms, including a rare ensuite, a standout for this style of property. One bedroom is located on the main floor, offering flexibility for guests or single-level living, while three additional bedrooms are upstairs. The layout combines timeless charm with thoughtful modern updates for comfortable everyday living. The welcoming front entrance is truly unique, boasting a covered porch with three separate access points, adding both functionality and curb appeal. Inside, you'll find high ceilings on the main floor, an updated kitchen with a striking exposed brick wall, and the convenience of main floor laundry. The home is heated with efficient hot water radiant heat and is kept cool in the warmer months by a brand-new ductless AC unit. Outdoors, the fully fenced yard includes a covered back deck complete with a hot tub, offering a private space to relax or entertain. There's parking for up to five vehicles and a versatile storage shed/garage located at the rear of the propertyperfect for additional storage or workspace. From the charming exterior to the spacious interior and practical updates, this home offers exceptional value and a truly inviting place to call home. (id:46416)
Coldwell Banker Dawnflight Realty Brokerage
19 - 578 Mcgarrell Place
London North (North R), Ontario
Situated in the peaceful Ravines of Sunningdale enclave, this elegantly maintained detached executive condo offers upscale living and scenic ravine views. A perfect blend of functional layout and refined style with high ceilings throughout. A welcoming foyer opens into the great room with hardwood flooring, warmed by a gas fireplace and illuminated by transom and sidelight windows offering that birds eye view of the ravine. The eat-in kitchen with timeless white cabinetry connects to the deck via patio doors and also features a retractable awning. The primary bedroom suite includes both a walk-in closet, additional closet and a 4-pc ensuite bath. The second bedroom on the main level offers a space for family members or guests with access to the cheater ensuite bathroom. Main floor laundry adds practical convenience to daily routines. The double car garage has plenty of storage space with a double driveway and complimented by visitor parking. Enjoy a finished walk-out level that totally expands your living and hosting space. Spacious family room with an electric fireplace and large patio door with direct access to lower deck. Including a third bedroom or office space and finally a third 4-pc bathroom. Excellent storage space and cold room and potential to expand the existing finished area into an in-law suite or workout area. This complex backs onto the Medway Valley Heritage Forest with access to connected walking and biking trails. Enjoy proximity to Western University, University Hospital, Masonville Mall, local schools, transit and everyday amenities in a quiet landscaped setting. Join in on a carefree, outdoor carefree lifestyle! (shingles replaced 2024) (id:46416)
Royal LePage Triland Realty
Contact me
Resources
About me
Yvonne Steer, Elgin Realty Limited, Brokerage - St. Thomas Real Estate Agent
© 2024 YvonneSteer.ca- All rights reserved | Made with ❤️ by Jet Branding


