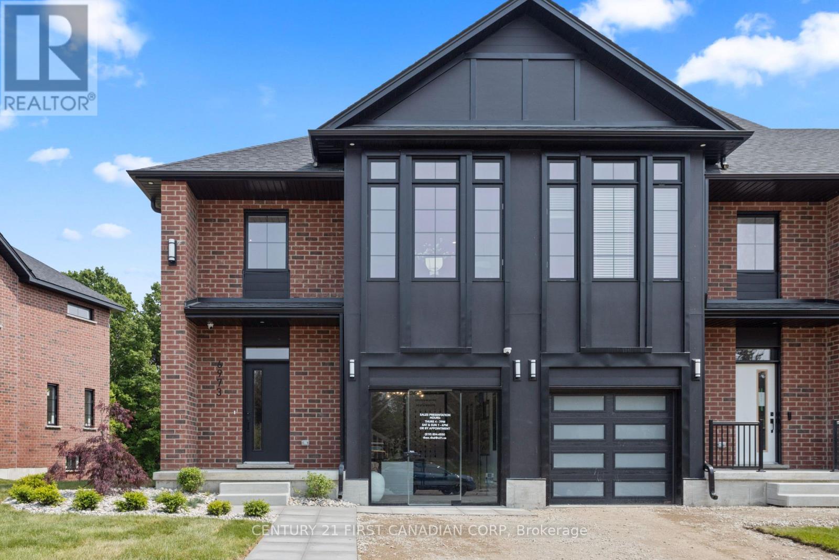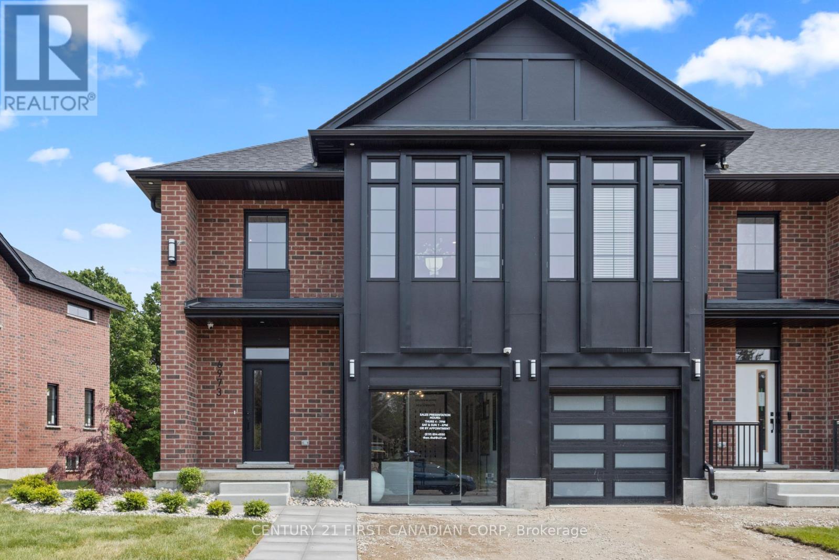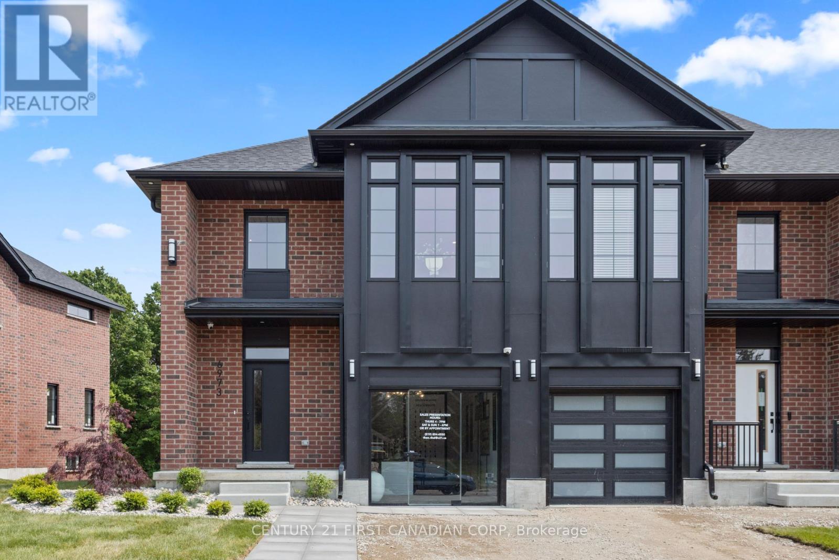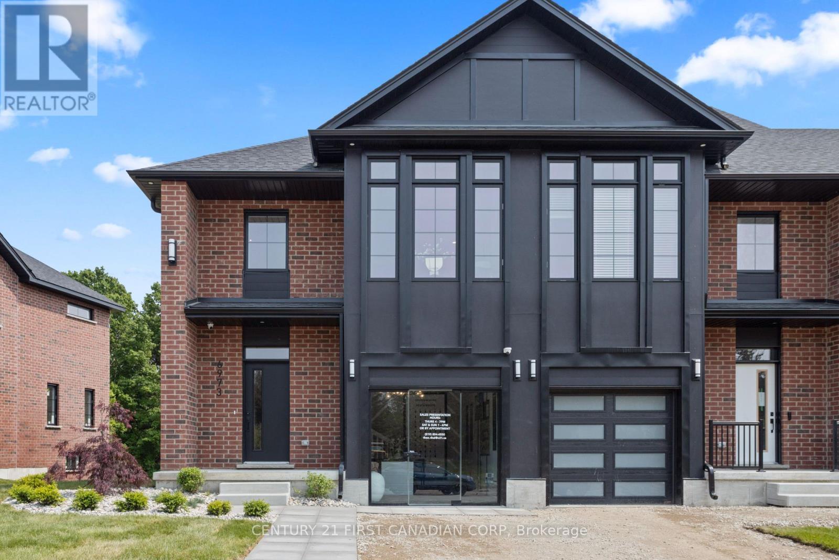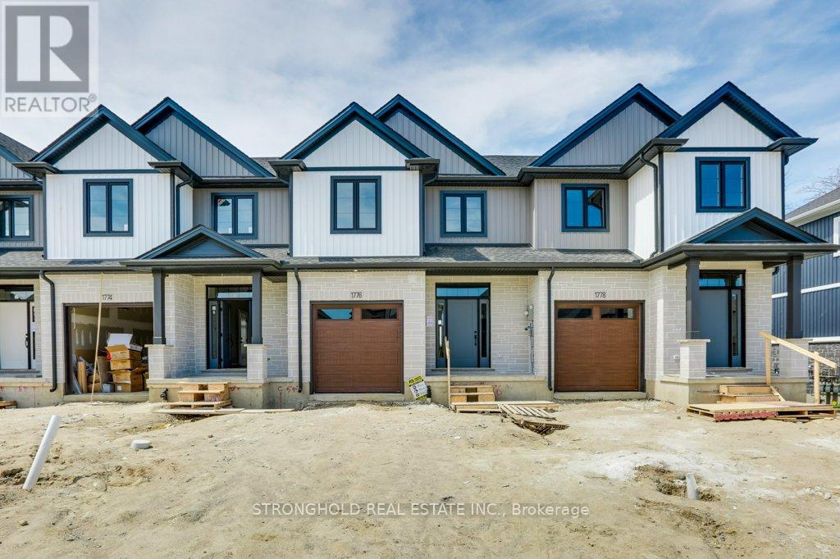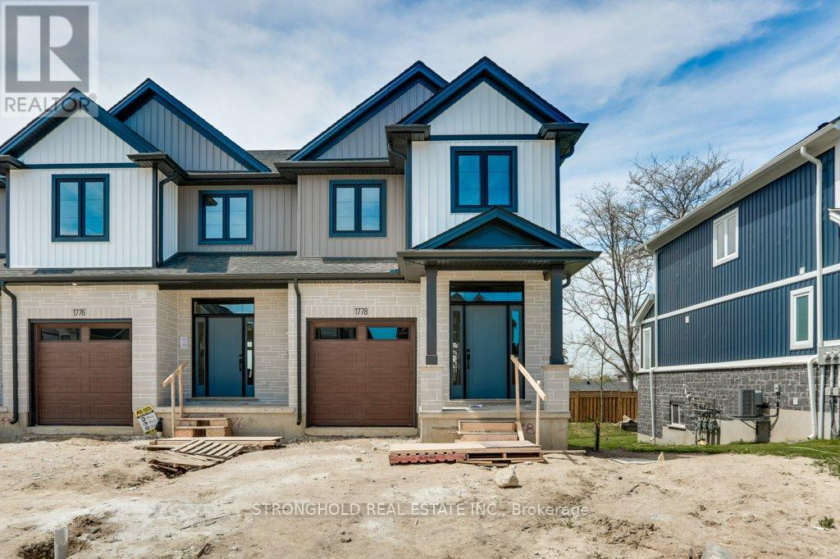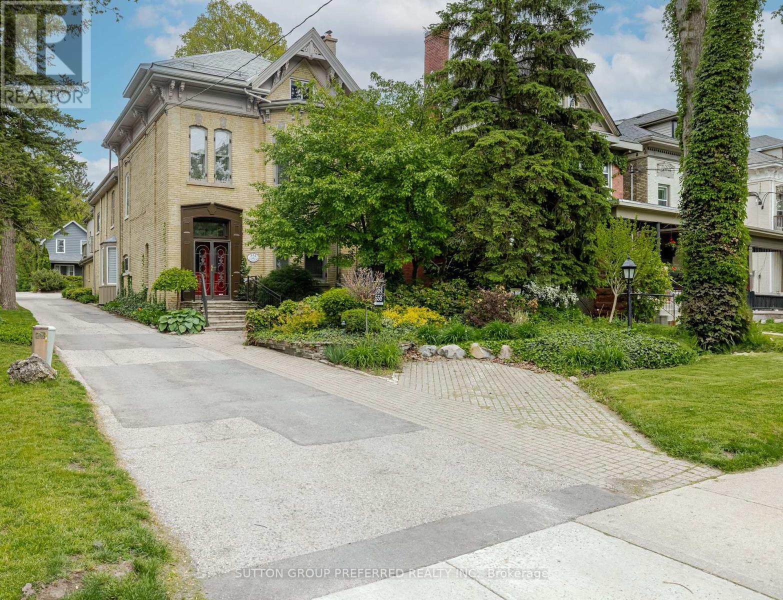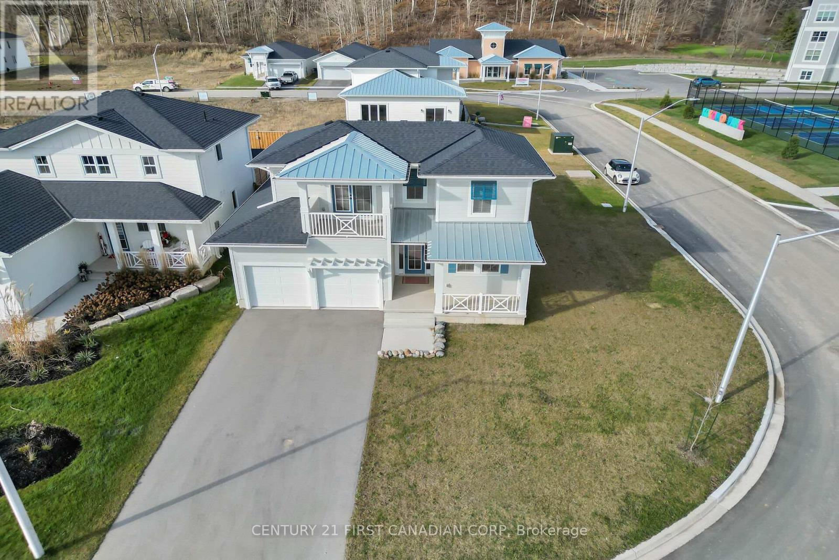Listings
6961 Heathwoods Avenue
London South (South V), Ontario
Experience the freedom of owning a luxury freehold townhome with ZERO CONDO FEES, offering you the perfect blend of modern elegance, convenience, and affordability. Built by the renowned Ridgeview Homes, these 3 bedroom, 2.5 bathroom townhomes feature 1,525 sqft of thoughtfully designed living space tailored to meet your every need. Step inside to discover an open-concept layout with a gourmet kitchen, stunning finishes, and a bright, inviting living area that flows effortlessly into your private outdoor space-perfect for relaxing or entertaining. Located in the sought-after Lambeth, these homes are just minutes from the 401, with easy access to shopping, dining, schools, and recreational amenities. Enjoy all the benefits of a vibrant community without the burden of monthly condo fees. Make the move to freehold luxury living today. (id:46416)
Century 21 First Canadian Corp
77812 Orchard Line
Bluewater (Bayfield), Ontario
If you or any of your friends are looking for an executive style home, with a large shop, on a 2 acre treed lot, and a private resort like setting it is now available. You will find year round solitude with quick access to Bayfield, Goderich, and Clinton with the track and casino. The beaches of Lake Huron and several area golf courses are minutes away. This 4 bedroom, 2 bath raised bungalow is the perfect home to welcome friends and family with its open concept, cathedral ceiling, chef style kitchen, walk-out basement and welcoming large elevated deck. This hidden gem is an outdoor entertainment paradise. It starts with a private in-ground kidney shaped saltwater pool, 6 seat hot tub, large patio, natural gas BBQ hookup on the deck, wood fired pizza oven and electric sauna will make everyday a 'stay-cation' at your own private resort. If outdoor toys, cars/trucks or hobbies are your thing then stop looking as we have you covered with a 32x40 heated workshop/garage with an air compressor and furnace. There are three garden sheds, a firepit and even an outhouse it you really want to get back to nature. The in floor heating in the foyer and ensuite bath add to the comfort of living. The high speed internet allows for working from home and the separate lower level entrance could allow for an in-law suite or Air BNB. The owners love this property but it is time for the next step. Even though they hate to part with this beautiful home they know a family will love it just as much as they have and make use of the stunning outdoor amenities and activities on site. When checking out the pictures don't miss the special guest, in the sauna, looking out the window. (id:46416)
Initia Real Estate (Ontario) Ltd
6985 Heathwoods Avenue
London South (South V), Ontario
Experience the freedom of owning a luxury freehold townhome with ZERO CONDO FEES, offering you the perfect blend of modern elegance, convenience, and affordability. Built by the renowned Ridgeview Homes, these 3 bedroom, 2.5 bathroom townhomes feature 1,525 sqft of thoughtfully designed living space tailored to meet your every need. Step inside to discover an open-concept layout with a gourmet kitchen, stunning finishes, and a bright, inviting living area that flows effortlessly into your private outdoor space-perfect for relaxing or entertaining. Located in the sought-after Lambeth, these homes are just minutes from the 401, with easy access to shopping, dining, schools, and recreational amenities. Enjoy all the benefits of a vibrant community without the burden of monthly condo fees. Make the move to freehold luxury living today. (id:46416)
Century 21 First Canadian Corp
6941 Heathwoods Avenue
London South (South V), Ontario
Experience the freedom of owning a luxury freehold townhome with ZERO CONDO FEES, offering you the perfect blend of modern elegance, convenience, and affordability. Built by the renowned Ridgeview Homes, these 3 bedroom, 2.5 bathroom townhomes feature 1,525 sqft of thoughtfully designed living space tailored to meet your every need. Step inside to discover an open-concept layout with a gourmet kitchen, stunning finishes, and a bright, inviting living area that flows effortlessly into your private outdoor space-perfect for relaxing or entertaining. Located in the sought-after Lambeth, these homes are just minutes from the 401, with easy access to shopping, dining, schools, and recreational amenities. Enjoy all the benefits of a vibrant community without the burden of monthly condo fees. Make the move to freehold luxury living today. (id:46416)
Century 21 First Canadian Corp
6981 Heathwoods Avenue
London South (South V), Ontario
Experience the freedom of owning a luxury freehold townhome with ZERO CONDO FEES, offering you the perfect blend of modern elegance, convenience, and affordability. Built by the renowned Ridgeview Homes, these 3 bedroom, 2.5 bathroom townhomes feature 1,525 sqft of thoughtfully designed living space tailored to meet your every need. Step inside to discover an open-concept layout with a gourmet kitchen, stunning finishes, and a bright, inviting living area that flows effortlessly into your private outdoor space-perfect for relaxing or entertaining. Located in the sought-after Lambeth, these homes are just minutes from the 401, with easy access to shopping, dining, schools, and recreational amenities. Enjoy all the benefits of a vibrant community without the burden of monthly condo fees. Make the move to freehold luxury living today. (id:46416)
Century 21 First Canadian Corp
6989 Heathwoods Avenue
London South (South V), Ontario
Experience the freedom of owning a luxury freehold townhome with ZERO CONDO FEES, offering you the perfect blend of modern elegance, convenience, and affordability. Built by the renowned Ridgeview Homes, these 3 bedroom, 2.5 bathroom townhomes feature 1,525 sqft of thoughtfully designed living space tailored to meet your every need. Step inside to discover an open-concept layout with a gourmet kitchen, stunning finishes, and a bright, inviting living area that flows effortlessly into your private outdoor space-perfect for relaxing or entertaining. Located in the sought-after Lambeth, these homes are just minutes from the 401, with easy access to shopping, dining, schools, and recreational amenities. Enjoy all the benefits of a vibrant community without the burden of monthly condo fees. Make the move to freehold luxury living today. (id:46416)
Century 21 First Canadian Corp
1768 Finley Crescent
London North (North I), Ontario
*THIS PRICE IS FOR QUALIFIED FIRST-TIME HOME BUYERS* These beautifully upgraded townhomes showcase over $20,000 in builder enhancements and offers a spacious, sunlit open-concept main floor ideal for both everyday living and entertaining. The designer kitchen features upgraded cabinetry, sleek countertops, upgraded valence lighting and modern fixtures, while the primary bedroom includes a walk-in closet and a private ensuite for added comfort. Three additional generously sized bedrooms provide space for family, guests, or a home office. The main level is finished with durable luxury vinyl plank flooring, while the bedrooms offer the cozy comfort of plush carpeting. A convenient laundry area adds functionality, and the attached garage with inside entry and a private driveway ensures practicality and ease of access. Outdoors, enjoy a private rear yard perfect for relaxing or hosting gatherings. The timeless exterior design is enhanced by upgraded brick and siding finishes, all located in a vibrant community close to parks, schools, shopping, dining, and public transit, with quick access to major highways. Additional highlights include an energy-efficient build with modern mechanical systems, a basement roughed in for a future unit, contemporary lighting throughout, a stylish foyer entrance, and the added bonus of no condo fees. *Unit currently not fully complete. Photos represent the final look.* (id:46416)
Stronghold Real Estate Inc.
1766 Finley Crescent
London North (North I), Ontario
*THIS PRICE IS FOR QUALIFIED FIRST-TIME HOME BUYERS* These beautifully upgraded townhomes showcase over $20,000 in builder enhancements and offers a spacious, sunlit open-concept main floor ideal for both everyday living and entertaining. The designer kitchen features upgraded cabinetry, sleek countertops, upgraded valence lighting and modern fixtures, while the primary bedroom includes a walk-in closet and a private ensuite for added comfort. Three additional generously sized bedrooms provide space for family, guests, or a home office. The main level is finished with durable luxury vinyl plank flooring, while the bedrooms offer the cozy comfort of plush carpeting. A convenient laundry area adds functionality, and the attached garage with inside entry and a private driveway ensures practicality and ease of access. Outdoors, enjoy a private rear yard perfect for relaxing or hosting gatherings. The timeless exterior design is enhanced by upgraded brick and siding finishes, all located in a vibrant community close to parks, schools, shopping, dining, and public transit, with quick access to major highways. Additional highlights include an energy-efficient build with modern mechanical systems, a basement roughed in for a future unit, contemporary lighting throughout, a stylish foyer entrance, and the added bonus of no condo fees. *Unit currently not fully complete. Photos represent the final look.* (id:46416)
Stronghold Real Estate Inc.
6484 Heathwoods Avenue
London South (South V), Ontario
Discover Pinnacle Groups exquisite 4-bed, 4-bath masterpiece in Magnolia Fields, London's serene Southwest gem, where lush parks, winding trails, and a tranquil natural woodlot craft an unparalleled family lifestyle. Nestled on a 45' corner lot, this 2,200+ sq ft residence radiates elegance with shadow stone, brick, hardy board, and board and batten siding. Stone columns adorn the covered front porch, creating striking curb appeal that captivates from first glance. Step inside to rich engineered hardwood floors and a seamless open-concept layout. The custom kitchen is a culinary haven, featuring floor-to-ceiling cabinetry, a generous island, sparkling quartz countertops, a matching quartz backsplash, pot filler, and pantry. The inviting living room, centered by a majestic fireplace, flows effortlessly into a charming dinette and an expansive rear covered porch, perfect for lively gatherings or quiet family evenings. A thoughtfully designed mudroom with built-in cubbies, a convenient main-floor laundry, and a stylish powder room with a white oak vanity and quartz countertop elevate everyday living with sophistication. Ascend the custom staircase to a luxurious master suite, a true sanctuary with a walk-in closet boasting custom shelving. The spa-inspired ensuite with a custom-tiled shower, a double white oak vanity with quartz countertop, custom mirror, and a deep soaker tub for ultimate relaxation. Two bedrooms share a cleverly designed Jack-and-Jill bathroom with a separate water closet and shower, while the fourth enjoys a private ensuite. Premium finishes, from intricate millwork to high-end fixtures, elevate every detail best appreciated in person. The basement with 9' ceiling height and a separate entrance offers versatile potential for an in-law suite or income-generating apartment. Ideally located near shops, transit, and top amenities, this home blends timeless luxury with everyday practicality. Don't miss your chance to own this extraordinary dream home! ** This is a linked property.** (id:46416)
Royal LePage Triland Realty
95 Concord Crescent
London North (North I), Ontario
Welcome to 95 Concord Crescent situated on a quiet, mature, tree-lined Crescent where schools, parks and shopping are just minutes away. This home is perfect for a growing family as it potentially has 6 bedrooms with a little bit of configuration. Entering the front door, you have your living room, dining room and the kitchen heading towards the back of the house. Going up just a few stairs, you will find a 4 piece bathroom and 3 bedrooms. Heading just a few stairs down from the main level you will find a large family/rec room with a wood burning fireplace, a 3 piece bathroom and a fourth bedroom. Heading a few more stairs to the lowest level is where you will find the laundry room, 3 piece bathroom and 2 more spacious potential bedrooms each with their own closet space. This home has a 2 car attached garage and a fully fenced in yard with greenery around the fence for lots of privacy. Located next to Wilfrid Jury public school, 6mins from Sir Frederick Banting Secondary school and just 10 minutes to Sherwood Forest Mall, this home is the perfect family home in the perfect neighbourhood! Don't miss out on making memories here for years to come! (id:46416)
Royal LePage Triland Realty
554 Waterloo Street
London East (East F), Ontario
Charming Downtown London Residence with Bonus Potential Income for Business or Commercial This stunning 2.75 storey character home in the heart of downtown London truly has space, charm, and income potential. From the moment you step through the beautiful double doors, you are welcomed into a grand foyer featuring a gorgeous wooden staircase and timeless architectural detail throughout. The large front living room is bathed in natural light from the bay window and centered around a cozy fireplace. It's seamlessly connected to a formal dining room, ideal for entertaining. The spacious kitchen boasts abundant cabinetry, a breakfast bar, and a bright casual dining area with courtyard access via the nearby mudroom. Upstairs, you'll find a massive primary bedroom, double closets, and plenty of room for a sitting area and a full ensuite. Three additional large bedrooms are located on the upper floors, with convenient second-floor laundry hookups already in place. The basement offers a separate entrance with kitchen and bathroom. Outside offers a double car garage. A unique highlight of this property is the rear and upper commercial office space with a separate entrance perfect for a home-based business or professional practice. The home could also be easily converted back to a multi-generational family home. A perfect combination of luxury living and smart investment. Don't miss this rare opportunity to own a one-of-a-kind home in one of London's most desirable locations! Tremendous walk score (id:46416)
Sutton Group Preferred Realty Inc.
403 Breakwater Boulevard
Central Elgin (Port Stanley), Ontario
This stunning, fully upgraded 2-year-old Kokomo Model home boasts 4 spacious bedrooms, including a private main-floor Primary Suite with a luxurious Ensuite. Designed for modern living, it features high-end finishes throughout both levels, an expansive Open Concept main floor, and an oversized double-car garage with ample storage. Enjoy the elegance of a completely carpet-free design, adding to its sophisticated and low-maintenance appeal. Perfectly positioned on a spacious corner lot, this home offers an active and social lifestyle just steps from the brand-new Kokomo Park & Pickleball Courts. Plus, you're just around the corner from the vibrant new Clubhouse, where you can enjoy a heated inground pool, a fully equipped gym, and year-round health and yoga classes ideal for staying fit, making new friends, and embracing every moment of lakeside community living. Unlock the full potential of this home and elevate its value by adding your personal touches and custom finishes to the interior. Maximize your outdoor space by completing the backyard with a deck and fence, enhancing privacy and appeal. Situated in a prime location, just a 7-minute walk to Erie Rest Beach and a short 10-minute stroll to the Village core, this home offers the perfect balance of convenience and investment opportunity positioning you for future appreciation in one of the areas most desirable neighborhoods! Please see the media tabs for more info and contact us today to see this fabulous property in person before it's gone! (id:46416)
Century 21 First Canadian Corp
Gfa Realty Ltd.
Contact me
Resources
About me
Yvonne Steer, Elgin Realty Limited, Brokerage - St. Thomas Real Estate Agent
© 2024 YvonneSteer.ca- All rights reserved | Made with ❤️ by Jet Branding


