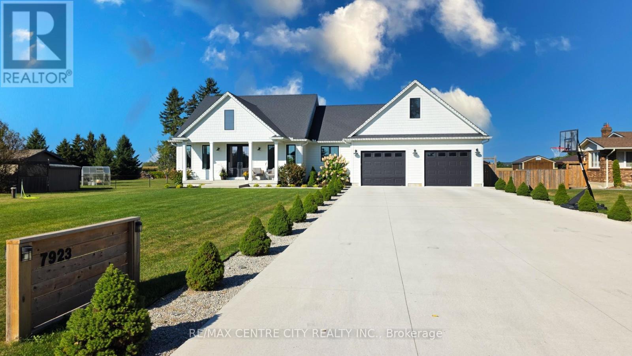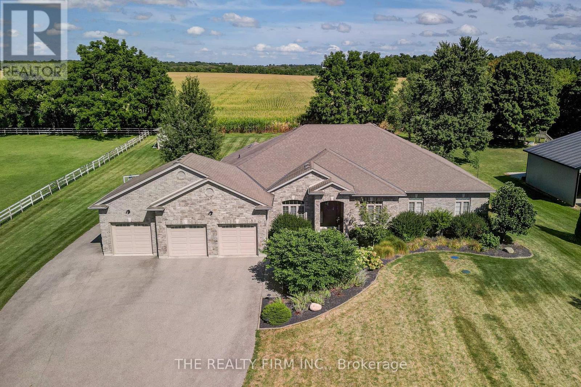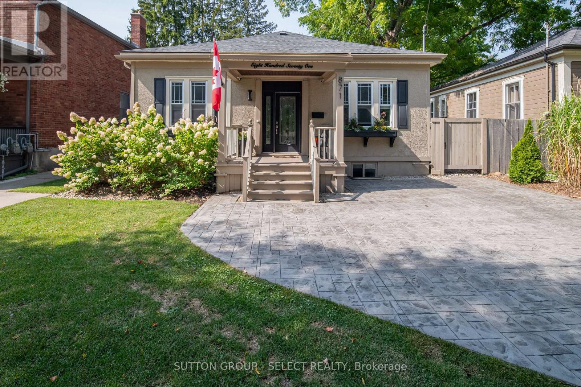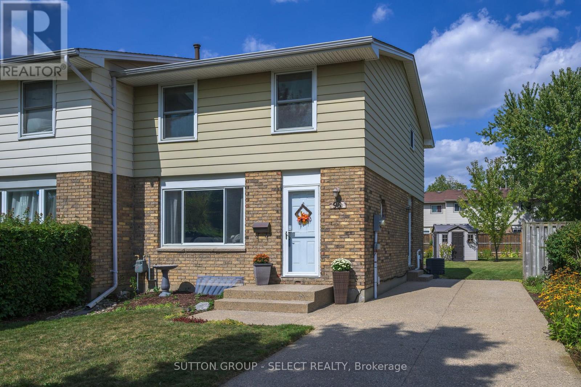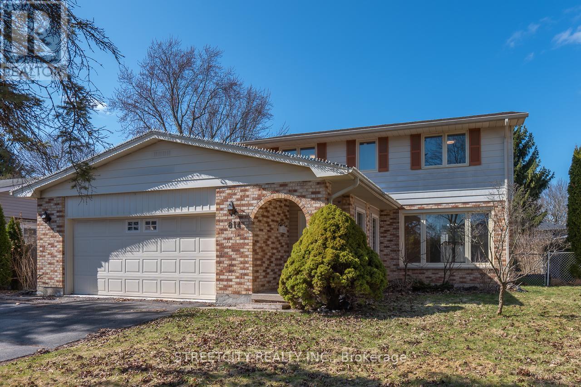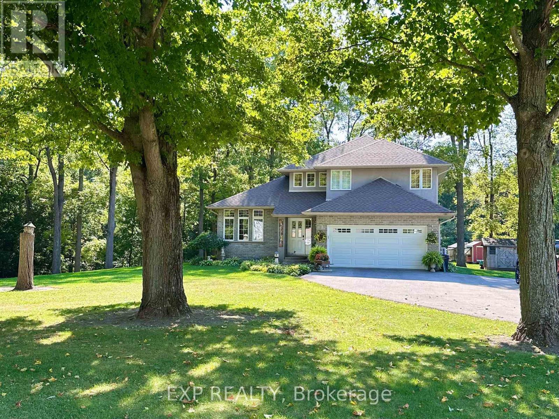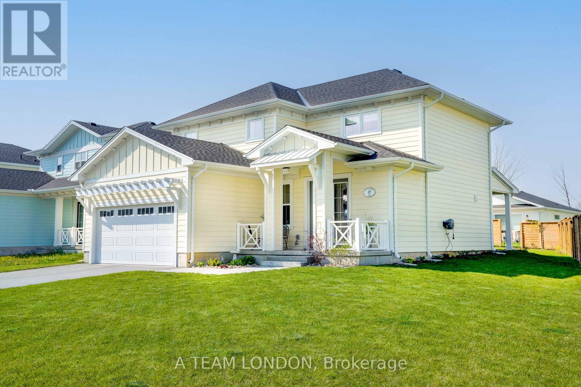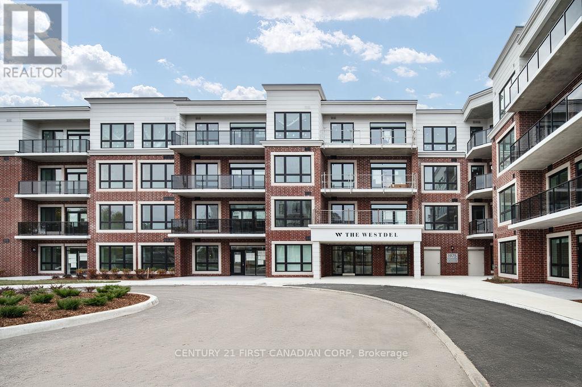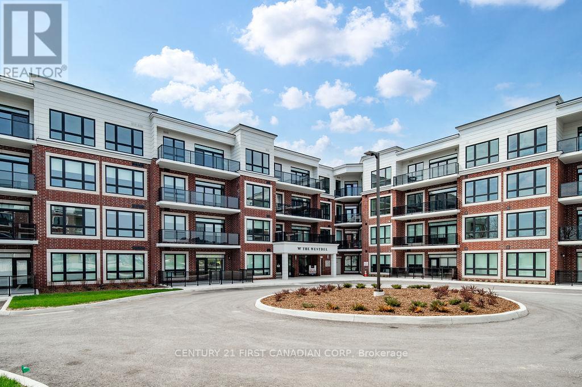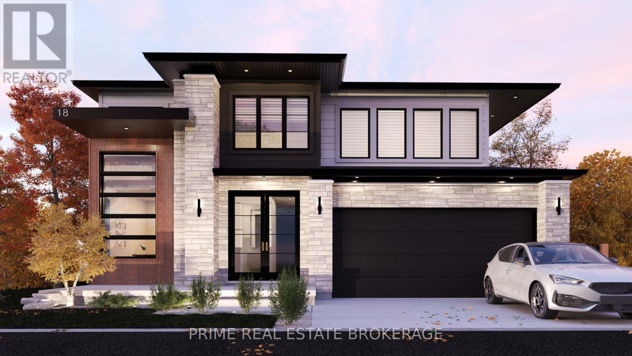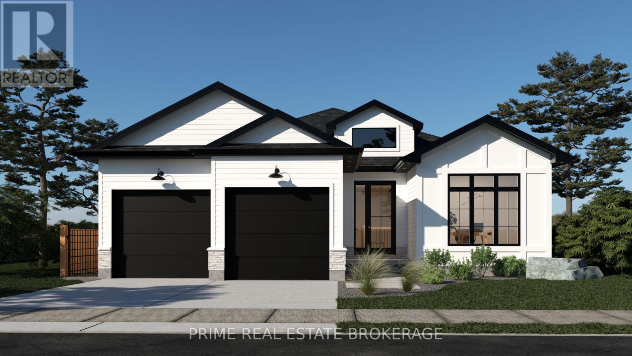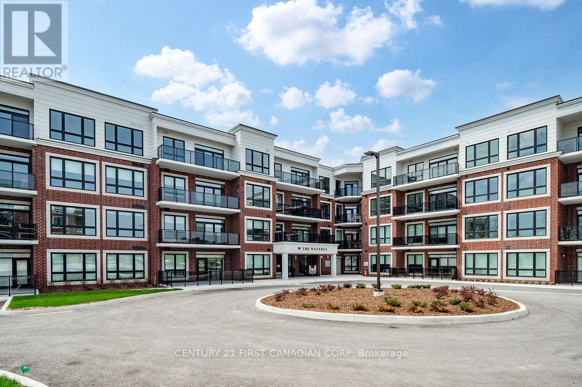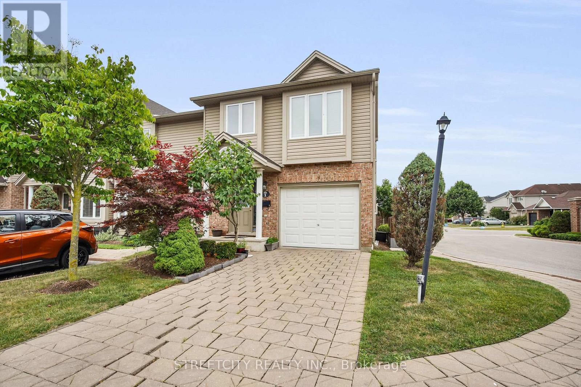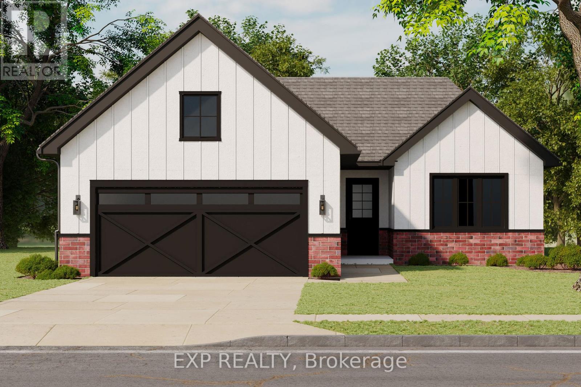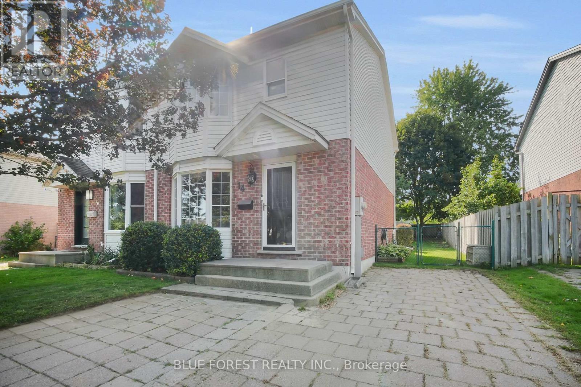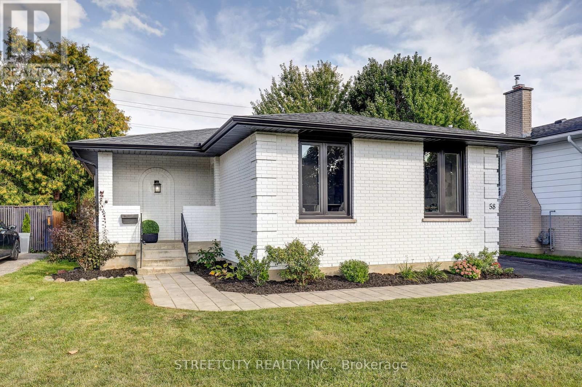Listings
7923 Fairview Road
St. Thomas, Ontario
This 2019 custom built modern farmhouse retreat offers over 4000 sqft. of finished living space on 0.5 of an acre with views of the backyard oasis! Welcome to 7923 Fairview Road a rare opportunity to own a beautifully designed contemporary farmhouse set on a spacious half-acre property, just minutes from St. Thomas and London. This detached bungalow blends modern luxury with timeless charm, offering an exceptional lifestyle both indoors and out. Spacious Layout: With 3 bedrooms on the main level and 3 more in the fully finished lower level (8-ft ceilings). Designer Finishes: Engineered oak hardwood floors, high-end finishings, and thoughtful details throughout, including a custom gas fireplace hearth, wide-plank flooring, and elegant fixtures. Chefs Kitchen: A large, open kitchen with an island seating four, seamlessly connected to the living and dining areas. Spectacular Setting: Expansive windows fill the home with natural light and frame sweeping views of the surrounding landscape. Outdoor Living: Professionally landscaped gardens surround the in-ground pool, pool house, and a covered deck with outdoor dining perfect for entertaining or quiet evenings at home. This home is not just a place to live it's a sanctuary where every space is designed for beauty, comfort, and connection. From morning coffee on the covered deck to sunset swims in the pool, 7923 Fairview Road is a property you will never want to leave. Conveniently located close to city amenities, yet offering the peace and privacy of country living. (id:46416)
RE/MAX Centre City Realty Inc.
22060 Nissouri Road
Thames Centre, Ontario
Welcome to your sanctuary of refined rural living at 22060 Nissouri Rd. Thorndale On. A breathtaking estate nestled on 1.33 acres spanning over 5,000 sq ft with exquisitely finished space. This majestic home features 4 + 1 bedrooms and 3.5 baths, crafted with thoughtful design and premium craftsmanship at every turn. Step through the stately entry into a 12' coffered-ceiling foyer with poplar custom trim flowing seamlessly into the family room with its soaring 13 vaulted ceiling and commanding floor-to-ceiling plaster gas fireplace. The kitchen, dazzles with maple cabinetry, a massive island with sink with reverse osmosis, a 6 burner gas stove, double wall ovens and luxe finishes like a travertine backsplash, Brizo faucets and Electrolux ICON fridge/freezer. The main level boasts 10 ceilings, 8 doors, hand scraped oak floors, Italian porcelain tile, granite throughout and an ambient speaker system all complemented by Hunter Douglas window treatments. A convenient main-floor laundry and custom drop zone add to daily ease. The lower level inspires with a stylish wet bar, wine fridge, additional bedroom, full bath, quartz and dual electric fireplaces, oak staircase, spray-foam insulation, separate garage access and a cold room. This property is ideal for multigenerational living with the separate lower level entrance, full amenities and expansive layout. Outside experience meticulously curated 360 landscaping and lighting, stamped concrete walkways and patios, a covered 10' x 25' patio with speakers, insulated attic & 2 extra circuits for a future sunroom addition. Completing the yard is a gas fire pit, a 20' x 22' shed with hydro, gazebo, backyard hydrant and a triple garage with an extra bay door to the back. Thorndale offers tranquility and vibrant community living with playgrounds, splash pad, skate park, sports courts and community gardens. A short drive to Londons premier shopping, business district & airport. The perfect blend of rural and urban charm (id:46416)
The Realty Firm Inc.
15 - 2910 Tokala Trail
London North (North S), Ontario
Welcome to North West London Condominium End Unit #15 - 2910 Tokala Trail , where modern living meets convenience and community. Built in 2018. Two beautiful Bedrooms and 3 Bathrooms. Upgrades throughout! Open concept main floor design with a large kitchen and upgraded hood range leading to a beautiful private back yard oasis with a covered patio. Main floor hardwood with 9 ft ceilings. Main floor laundry. 735 sqft unfinished basement with 3 big windows, can be finished with 2 additional bedrooms and recreation family room. In-law capability, This freehold vacant land condominium is designed for comfort and functionality. Enjoy exclusive access to beautifully maintained common elements, including landscaped grounds, visitor parking, and shared facilities. This unit is serviced with utilities and features a layout that accommodates both privacy and community living. With low-maintenance living, snow removal, landscaping, and common area upkeep are all taken care of, allowing you to focus on what matters most. Located in a prime area with easy access to local amenities, this property is perfect for those seeking a blend of tranquility and accessibility.The maintenance fee, covers the following: General Maintenance and Repairs: Upkeep of the common elements, including landscaping, snow removal, and any shared facilities. Utilities for Common Areas: Costs for water, electricity, and other utilities used in common areas.Reserve Fund Contributions: Allocations to a reserve fund for future major repairs or replacements of common elements.Shared Facilities Costs: Expenses related to the operation, maintenance, and repair of shared facilities as outlined in the Shared Facilities Agreement.Insurance: Coverage for the common elements and liability insurance for the corporation. Administrative Costs: Costs associated with managing the condominium, including property management fees and legal expenses. Be part of this vibrant community, schedule your private tour today! (id:46416)
Exp Realty
871 Colborne Street
London East (East B), Ontario
An absolute gem awaits you at 871 Colborne Street. Extensively renovated over the past 6 years, this 3 bedroom , 2 bath Old North One Floor beauty is sure to please. Featuring Open Concept living at it's best, upon entering you are greeted by a warm living space with gas fireplace, kitchen featuring Granite counter tops, breakfast bar and stainless steel appliances. Your dining/eating area is easily accessible as is access to the rear yard. The front 2 bedrooms are airy and bright and the Master suite offers ensuite privileges, closet space and a generous sized Primary bedroom . Stacking washer and dryer are at your fingertips as well. Venture to the lower level and you will discover a large recreation/family room area with separate office/hobby room. The fenced rear yard is truly a natures delight with its stamped patio and privacy abound. Situated amongst some of the best schools that the City has to offer, you are minutes to Richmond Row or Western University. Updates are too many to list but include stamped concrete drive, patio and walks, motorized blinds and much more. You can feel the pride and workmanship put into this home upon viewing. Which I wouldn't hesitate on as it is priced to sell and will sell fast! A must see. Contact LA for further info. (id:46416)
Sutton Group - Select Realty
175 Southfield Drive
Strathroy-Caradoc (Sw), Ontario
Welcome to this charming brick raised bungalow offering 5 bedrooms, and 2 full bathrooms, perfect for growing families or multi-generational living. Situated in a quiet, family oriented neighbourhood just steps from local parks, town pool and other amenities. This home blends comfort, space and functionality. Step inside to a large, welcoming foyer with convenient inside access to the garage, perfect for unloading groceries or staying dry on those rainy days. The main floor feature a bright open concept kitchen, dinning and living space, ideal for keeping an eye on the kids and great for entertaining. The layout has three bedrooms on the main level and two additional bedrooms on the lower level, making room for guests, teens and hobbies or a home office. The lower level also includes a large family room with large windows, a full bath and laundry. Ample storage as well. Outside, enjoy a fully fenced backyard, great for kids, pets or summer BBQ's. This home has everything your family needs, in a location you'll love. Don't miss out on this move in ready home, it wont last long! (id:46416)
Exp Realty
96 Elvira Crescent
London South (South X), Ontario
Wonderful White Oaks Semi ready to welcome a new family!! This home is perfect for first time buyers, a young family or those looking to downsize. The property has been lovingly maintained, is close to public transit, White Oaks Mall, schools, restaurants and the South London Community Centre. The main floor has been recently updated and offers a spacious living room eat-in kitchen featuring Quartz counter tops, pull out drawers, GE profile appliances and a coffee bar. Upstairs are three bedrooms and a 4 piece bathroom with tiled shower and porcelain floors. The basement is partially finished and a perfect spot for that retro feel games room, family room or kids play area. Major updates include furnace & AC in 2016, new carpet in 2022, kitchen in 2024 and updated electrical panel. The backyard is spacious with a large deck, vinyl storage shed and plenty of room for kids and pets to play. Don't miss out on this White Oaks beauty and your chance to own a beautiful home in a prime family-friendly location. (id:46416)
Sutton Group - Select Realty
814 Grenfell Drive
London North (North C), Ontario
Welcome to this beautifully maintained 2-storey home in the highly sought-after Stoney Creek neighborhood! This spacious residence, One of the largest homes in the neighborhood, features an oversized double garage, enclosed front porch, and a bright, functional layout perfect for family living. The main floor offers hardwood floors throughout the formal living and dining rooms, an updated kitchen with quartz countertops and backsplash, and a cozy family room with fireplace. Enjoy year-round comfort in the sunroom, which leads to a generous deck, ideal for entertaining. Upstairs, you'll find four spacious bedrooms with hardwood flooring and ample closets, including a primary suite with 3-pc ensuite and a renovated 4-pc main bath. The finished basement offers a large recreation room, wet bar, and 3-pc bathroom, providing versatile space for relaxing or hosting. Key Updates: Most Windows (2021) Exterior Doors (2022) Enclosed Porch (2019) Furnace (2019) Owned Hot Water Tank 200 Amp Electrical Panel (2021). Conveniently located near schools, shopping centers, and Western University, this is a rare opportunity to own a turn-key home in a fantastic location. (id:46416)
Streetcity Realty Inc.
981 Jalna Boulevard
London South (South X), Ontario
Welcome to 981 Jalna Blvd in South East London! This charming 5 bed 2 bath backsplit 4 is the perfect home for anyone looking to be close to all the amenities of the city yet tucked away in a family friendly neighbourhood. Enjoy some time in your own fenced back yard, Sun room or garage. With the extra space on the lower levels families can all have their own privacy with the many rooms of this multi level home. The basement fireplace is original and has not been used by the current owners. This house has a large list of upgrades starting with the beautiful Quartz Countertops in the kitchen. This home has hardwood and laminate throughout on the main and upper floors. All three upper level bedrooms were redone in 2023, Kitchen and all appliances 2024, Electrical panel 2024, Driveway 2021, garage 2019, Roof 2018, Water Heater is a rental and it was replaced in 2019...The only thing left to do is move in and enjoy! (id:46416)
Exp Realty
2011 Main Street
Norfolk (Walsingham), Ontario
Beautiful country property just under an acre surrounded by mature trees and a winding creek. This 3-bed, 3-bath home features 10 ceilings, a formal living/dining room, family room with gas fireplace, and a maple kitchen with breakfast nook overlooking the private backyard. Hardwood and ceramic flooring throughout.The primary suite includes a jetted corner tub and ceramic shower and walk in closet. The basement has been framed and has a roughed in washroom as well as three egress windows for future bedrooms. Recent updates: roof (2022), electric heat pump & AC (2 yrs), gas furnace (2 yrs). Oversized driveway fits 8+ vehicles. Natural gas BBQ hookup.Minutes to Lake Erie, Port Rowan & Tillsonburg. Sellers open to including furniture and décor at additional cost. Ask Listing agent for details! (id:46416)
Exp Realty
35 Regatta Way
Central Elgin, Ontario
Looking for that perfect blend of style, comfort, and a little beach-town fun? Welcome to one of the most sought-after floor plans in the KokomoBeach Community in Port Stanley where thoughtful design meets relaxed coastal living.The heart of the home is the gourmet kitchen, and thisone doesn't disappoint! With loads of prep space, a chic tiled backsplash, a stone-top island with seating for four, ceiling-height customcabinetry, a custom-integrated fridge, and even a custom pantry with a built-in bar fridge its the ultimate spot for both cooking andentertaining.The open-concept layout keeps the good vibes flowing straight from the kitchen to the dining and living areas.Gas fireplace for quietnights in, or host friends in style on your private covered back patio over looking the landscaped yard, complete with a fully fenced private yard.Upstairs, you'll find three inviting bedrooms. The primary suite features a walk-in closet with custom built-ins and a 3-piece ensuite with adesigner tiled walk in shower. Every bedroom has built-in organizers (no more closet chaos!), and the main bath brings a touch of spa with itstiled tub surround. Just minutes from the beach and a short stroll to Port Stanleys vibrant downtown with its restaurants, theatre, and boutiqueshops. This home is all about an easy lifestyle. PLUS Enjoy exclusive access to the Beach Club with a gym, outdoor pool & a welcoming sense of Community. (id:46416)
A Team London
34 Westwinds Drive
London South (South Q), Ontario
Welcome to 34 Westwinds Dr, a hidden gem tucked away on a quiet, no-exit street in London's desirable Highland neighbourhood. Built by Sifton in 1987 and lovingly cared for by its original owners, this 2-storey home offers 3 bedrooms, 2.5 baths, and a finished basement perfect for a growing family. The fenced backyard features mature trees, a patio, shed, and charming fish pond, providing a private retreat with space to relax or play. Inside, you'll find solid bones and plenty of potential: roof and select windows updated within the last 10 years, with room to add your own modern touches. Close to Cleardale PS, Westminster SS, groceries, and transit, this established neighbourhood is known for its large trees, quiet streets, and family-friendly feel. A rare opportunity to move into a sought-after area at a price that leaves room for your vision. (id:46416)
Keller Williams Lifestyles
6 - 626 Wharncliffe Road S
London South (South P), Ontario
Step into this beautiful Like-new townhouse condo in South London that has been fully renovated from top to bottom! This spacious home offers tastefully modern comfort and convenience with its prime location near schools, shopping, transit, hospitals, downtown, and major highways. The open-concept main floor showcases a new contemporary kitchen with upgraded cupboards, appliances, flooring and quartz countertops. You'll find bedrooms on the second level also fully renovated with new flooring, lighting and freshly painted. The finished lower level provides an ideal space for family gatherings and entertainment. Enjoy the benefits of a forced air gas furnace and central air conditioning. This condo also offers a spacious backyard, perfect for outdoor activities, and two exclusive parking spots. Don't miss this opportunity to own a well-appointed townhouse condo in a highly sought-after area. (id:46416)
Sutton Group - Select Realty
37 Bloomfield Drive
London North (North J), Ontario
This is the perfect opportunity to move into Orchard Park! Discover this charming and spacious home featuring 2+1 bedrooms and 2 full bathrooms, perfect for family living. The eat-in kitchen offers a cozy space for everyday meals, while the formal dining room is ideal for when guests arrive. The large family room, which is a fabulous space for entertaining, overlooks a stunning backyard and beautifully maintained gardens, creating an inviting atmosphere for gatherings. Beneath the carpeting on most of the main level is the original hardwood flooring which has been beautifully preserved for many years. With plenty of parking options, including a convenient 2-car garage, this home combines functionality with elegance. Located within walking distance to Brescia College and Western University, it offers the perfect location for university professors and staff. If you are looking for an amazing home in a very beautiful neighbourhood, this home should definitely be on your list! (id:46416)
Keller Williams Lifestyles
102 - 1975 Fountain Grass Drive
London South (South B), Ontario
Welcome to your next home in the heart of Warbler Woods, one of the city's most sought-after neighborhoods! This brand new, beautifully crafted red brick condo building by the award-winning Tricar Group offers exceptional living with timeless curb appeal and a warm, welcoming community atmosphere. Step inside this spacious 2-bedroom plus den suite, with 1,355 sq ft of thoughtfully designed living space. Your open-concept layout blends comfort and style, featuring generously sized bedrooms, a versatile den perfect for a home office or guest room, and an expansive living area flooded with natural light. Take the indoors out with a rare 320 sq ft terrace - ideal for entertaining, dining al fresco, or simply enjoying peaceful mornings with your coffee. Life at this address means more than just a beautiful suite. Enjoy exclusive access to premium amenities including a state-of-the-art fitness center, an impressive theatre room for movie nights, a stylish guest suite for overnight visitors, and a huge lounge complete with a pool table and wet bar - perfect for gathering with friends, neighbors, or family. The location is truly unbeatable. Step outside to explore local restaurants, charming coffee shops, health and fitness facilities, and scenic nature trails, all just moments from your door. The vibrant community within the building creates a genuine sense of belonging, where residents connect and neighbors become friends. Don't miss this opportunity to live in a stunning, brand new home in Warbler Woods. Experience the perfect blend of luxury, comfort, and community. schedule your private viewing today! Model suites open Tuesday - Saturday 12-4pm. Other floorplans also available (id:46416)
Century 21 First Canadian Corp
301 - 1975 Fountain Grass Drive
London South (South B), Ontario
Welcome to easy, elegant living in the heart of Warbler Woods! This beautifully appointed 2-bedroom + den condominium is located in a quiet, sought-after 4-storey red brick building by the highly esteemed Tricar Group - known for building with quality, comfort, and lifestyle in mind. This spacious suite offers a thoughtful layout with a flexible den, perfect for a hobby room or home office, and generous living areas that feel both welcoming and low-maintenance. You'll love the sense of community here - friendly neighbours, a warm atmosphere, and amenities that bring people together. Enjoy a fitness centre, theatre room, guest suite for visiting family, and a stunning lounge with pool table and bar - a wonderful spot to socialize, host, or relax. Located in Warbler Woods, you're surrounded by scenic walking trails and nature, yet just steps from the shops, cafes, and services of West 5 and Byron. Everything you need is close at hand. If you're looking for a peaceful, connected, and active lifestyle with a wonderful community of like-minded residents, this is the place to call home. Model Suites open Tuesday - Saturday 12-4pm or by private appointment. Other floorplans available (id:46416)
Century 21 First Canadian Corp
Lot 38 Fallingbrook Crescent
London South (South V), Ontario
You're not just buying a home. You're designing one and you should do it with a builder that builds differently.At Halcyon Homes in Heath Woods, you're not boxed into a blueprint or bound to a builders standard vision. You lead. They build. Too many buyers fall for the price on paper, only to be surprised later by costly upgrades, design limitations, and process confusion. Thats not how Halcyon works. With Halcyon, you'll experience a premium design-build process that puts your ideas first supported by a builder known for quality, transparency, and customer-first thinking. The model you see is just the beginning. From layout to lighting, you call the shots with expert guidance along the way. This is your chance to build a better home in one of the regions most desirable new communities. Premium lots. Personalized design. Long-term value. Pricing reflects Arvada model in Essential collection. Myra model in Designer collection also shown. Lot 38 at 50x152ft, extra deep and backs onto Trees. Only a few opportunities remain in Heath Woods. (id:46416)
Prime Real Estate Brokerage
Lot 68 Fallingbrook Crescent
London South (South V), Ontario
You're not just buying a home. You're designing one - and you should do it with a builder that builds differently. At Halcyon Homes in Heath Woods, you're not boxed into a blueprint or bound to a builders standard vision. You lead. They build. Too many buyers fall for the price on paper, only to be surprised later by costly upgrades, design limitations, and process confusion. Thats not how Halcyon works. With Halcyon, you'll experience a premium design-build process that puts your ideas first - supported by a builder known for quality, transparency, and customer-first thinking. The model you see is just the beginning. From layout to lighting, you call the shots - with expert guidance along the way. This is your chance to build a better home in one of the regions most desirable new communities. Premium lots. Personalized design. Long-term value. Only a few opportunities remain in Heath Woods - reach out now to secure yours (id:46416)
Prime Real Estate Brokerage
204 - 1975 Fountain Grass Drive
London South (South B), Ontario
This is the one you have been waiting for! Welcome to the Westdel Condominiums by Tricar, where you'll experience sophistication and style in London's desirable West end. This bright and airy 2nd floor southeast corner unit has unobstructed tree views from both bedrooms and the living area. The condominium includes 2 bedrooms, and an expansive open concept living/dining area in 1385 square feet of luxurious living space. The condo has a soft colour palatte, and has unit features that include a beautiful Barzotti kitchen with quartz countertops, and engineered hardwood flooring throughout. Known for its luxurious amenities, The Westdel has a fully equipped fitness center, a cozy theatre room, a guest suite, an impressive Residents Lounge, and 2 pickle ball courts. Located in the desirable Warbler Woods neighbourhood, this Condominium Community offers quiet living close to trails, parks and green space, and also near to all the conveniences found in the Byron and West 5 areas. Downsize without compromise. Experience luxurious, maintenance free living at The Westdel by Tricar. Model suites open Tuesday - Saturday 12-4pm, or by private appointment. Book your showing today! 2nd parking available for purchase if needed. (id:46416)
Century 21 First Canadian Corp
1 - 1320 Savannah Drive
London North (North C), Ontario
Welcome to Unit 1 at 1320 Savannah Drive, a charming and well-maintained 3-bedroom 5 level townhouse in desirable North London, proudly offered by the original owner. This smoke-free home has been lovingly cared for and is move-in ready. The main level features a bright and spacious living room, a functional kitchen, a separate dining area, and a convenient 2-piece bathroom right next to the main door. Upstairs, you'll find three generously sized bedrooms, a full 5-piece bathroom, and a linen closet. The mostly finished basement adds even more living space ideal for a rec room, home office, gym, or playroom along with a dedicated laundry area,storage, and a roughed-in bathroom. Step out to your private backyard with a deck, perfect for summer BBQs or quiet evenings outdoors. The unit includes one assigned parking spot and plenty of visitor parking throughout the complex. Located in a quiet, family-friendly community close to parks, schools, shopping, public transit, and major roadways, this home is a great fit for families, downsizers, first-time buyers, or investors. Schedule your private showing today! (id:46416)
Streetcity Realty Inc.
205 Merritt Court
North Middlesex (Parkhill), Ontario
Introducing the Xception by XO Homes a modern bungalow that blends comfort, function, and flexibility. With two specifications available, the X Specs provide an affordable option with quality finishes, while the O Specs deliver a more luxurious upgrade for those seeking extra elegance. Offering 1,500 sq. ft. on the main floor, this home includes 3 bedrooms and an open-concept design that connects the kitchen, dining, and living spaces perfect for entertaining or relaxing with family. The primary suite features a walk-in closet and private ensuite, while two additional bedrooms provide plenty of room for family, guests, or a home office.Everyday convenience is built in with a separate laundry room and a functional mudroom that connects directly to the garage and to the lower staircase a smart detail for anyone considering an in-law suite or secondary living space in the basement.Designed with thoughtful layouts, quality craftsmanship, and the option to personalize with either X or O Specs, the Xception is a home that adapts to your lifestyle today and for years to come. Contact us for more information on available lots, models, and our full builder package. Come fall in love with Merritt Estates and build the home you've always dreamed of! Also keep in mind you can customize these models. **EXTRAS** To be built. Taxes not assessed. (id:46416)
Exp Realty
52 Stuyvesant Place
London South (South N), Ontario
WESTMOUNT !! Unique one floor home is a must see. Set up as a duplex or 2 family home/inlaw suite. Live in one side and rent the other side. Attached 2 car garage - 21'x20'. Parking for 4 cars in the driveway. Renovated family home. Unit 1: Approx 1200 Sq ft. Large living room. Huge kitchen with long centre Island. Lots of cupboards and counterspace. Gas stove. Huge master bedroom with 2 closets. Lower level family room with fireplace(in as is condition), 4 piece bathroom, laundry room with ladder to egress window. and 3 more bedrooms with large closets. Unit 2: Approx 700 Sq ft. Large living room with exit to large deck and good sized side yard. Spacious eatin kitchen with gas stove, lots of cupboards and counter space. Stackable washer and dryer. 3 piece bathroom. Bedroom with 2 closets. Middle bedroom located between the units with double closets and 2 piece bathroom could be used for either side of the home. Exterior - roof, newer soffits, eaves, gutter guards, siding, walkways and landscaping. Interior - updated kitchens, flooring, bathrooms, windows, lighting - pot lights, painted, insulated interior and exterior walls. Fenced yard. Covered porch and walkways. Close to Schools, shopping, bus routes, restaurants and more Great home to live in and have extra income or share with family. Quick possession available. (id:46416)
Sutton Group Preferred Realty Inc.
41 Inverary Road
London North (North I), Ontario
THE BEST PRICED SEMI IN THE NEIGHBOURHOOD! Perfect for first-time buyers or savvy investors, this charming 3-bedroom semi-detached home is located in the highly sought-after White Hills community of North London. The thoughtfully designed main floor offers a seamless flow, ideal for both everyday living and entertaining.Upstairs, enjoy brand new flooring throughout the second floor, giving each room a fresh and modern feel. The spacious primary bedroom includes ample closet space, while two additional bedrooms provide flexibility for family, guests, or rental use.The finished basement extends your living space, perfect for a playroom, home office, or cozy retreat. Outside, one of this homes rare features shines: a single detached garage, an added bonus not commonly found in this neighbourhood, providing secure parking or extra storage. Move-in ready with excellent value, this property is a standout opportunity in a fantastic location. Recent updates include: Second level new flooring: 2025, Furnace 2017, Roof: 2017, Garage shingles: 2025 (id:46416)
Nu-Vista Premiere Realty Inc.
14 Daybreak Drive
London East (East I), Ontario
Welcome to this charming 2-storey semi-detached home, located in a quiet and family-friendly neighbourhood. This well-kept property offers 3 bedrooms, including a spacious primary suite. The main floor features a bright living room with hardwood flooring and an eat-in kitchen with walkout access to the backyard. The finished basement provides even more living space perfect for a family room, home office, or play area. Outside, enjoy a large private yard ideal for entertaining or relaxing. This home combines comfort, style, and value. (id:46416)
Blue Forest Realty Inc.
58 Manor Road
St. Thomas, Ontario
Calling all first-time home buyers and families looking to downsize! This beautifully renovated 4-bedroom, 2-bathroom home is nestled in a dream south side location just a short walk to parks and the Elgin Centre. With over $150,000 in professional renovations completed in 2025, this home is move-in ready and packed with modern upgrades. The main floor showcases a stunning custom-built kitchen featuring quartz countertops, a stylish backsplash, and a large island perfect for casual dining. There's also room for a full dining table in the spacious living area. You'll find three generously sized bedrooms on this level, along with a fully updated 4-piece bathroom. Throughout the home, new luxury carpet-free flooring adds a sleek and cohesive look. The lower level offers the ideal retreat for a teenager or a fantastic space for entertaining. The large family room boasts a brick feature wall with an electric fireplace, and there's even space for a home office. The fourth bedroom includes a legal egress window, and the fully rebuilt 3-piece bathroom seamlessly matches the flooring in the adjacent laundry room, which features a charming shiplap accent wall. A large bonus room on this level provides flexibility; it could be a playroom, home gym, or even a fifth bedroom. Outside, the transformation continues with a complete exterior makeover. The brick has been updated from yellow to a clean white with black trim, the deck has been refreshed, and new landscaping enhances curb appeal. The fully fenced yard offers plenty of room for kids and pets to play safely. Additional updates include all-new flooring throughout, updated lighting, drywall, electrical, and plumbing. This home is a must-see for anyone seeking modern living in a convenient, family-friendly location. (id:46416)
Streetcity Realty Inc.
Contact me
Resources
About me
Yvonne Steer, Elgin Realty Limited, Brokerage - St. Thomas Real Estate Agent
© 2024 YvonneSteer.ca- All rights reserved | Made with ❤️ by Jet Branding
