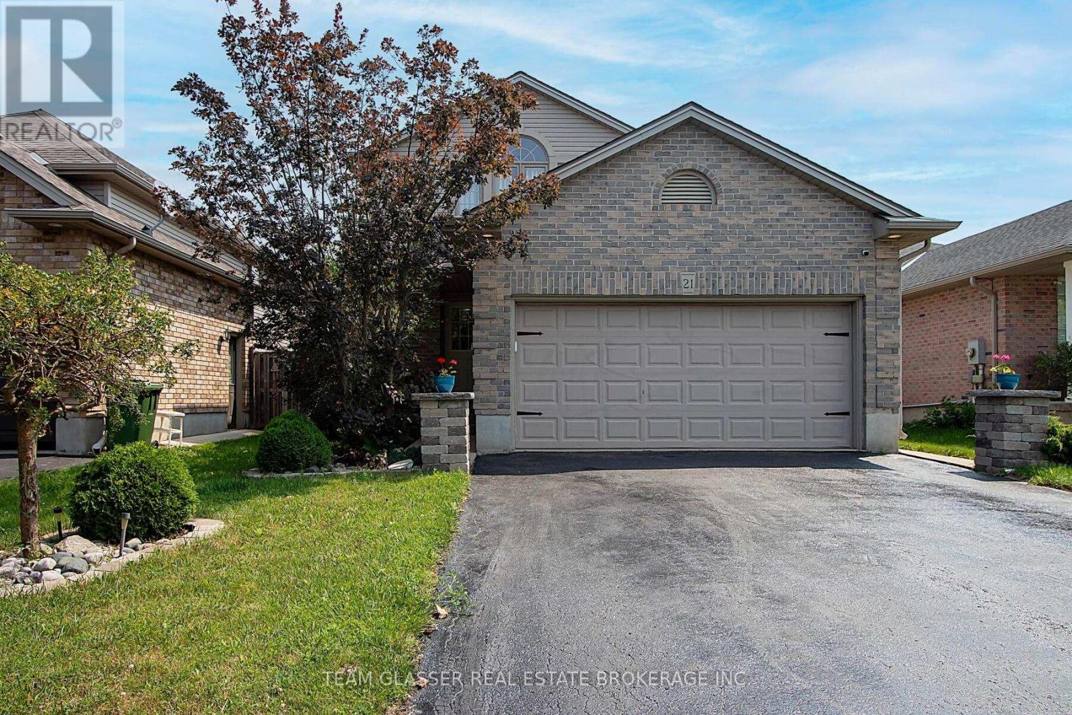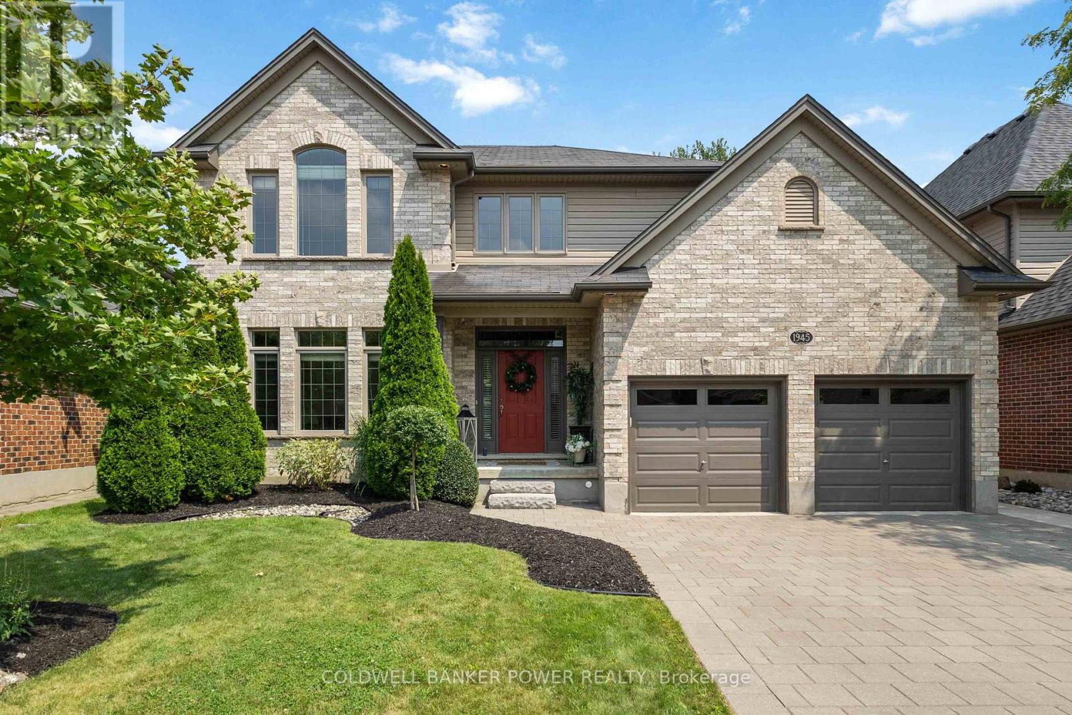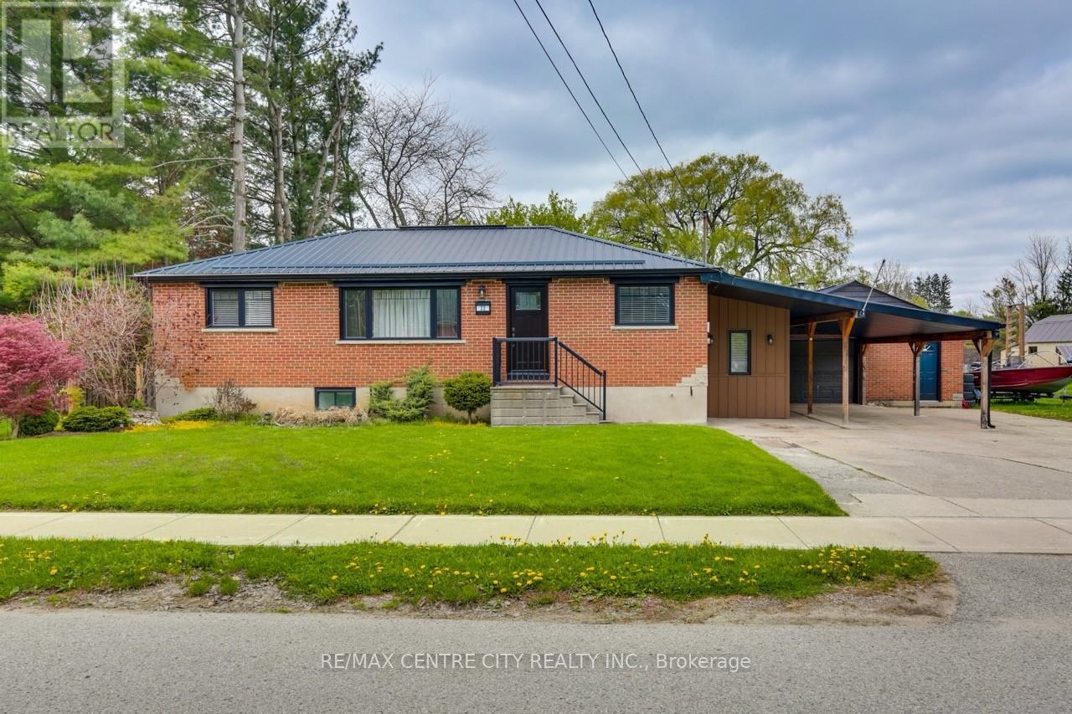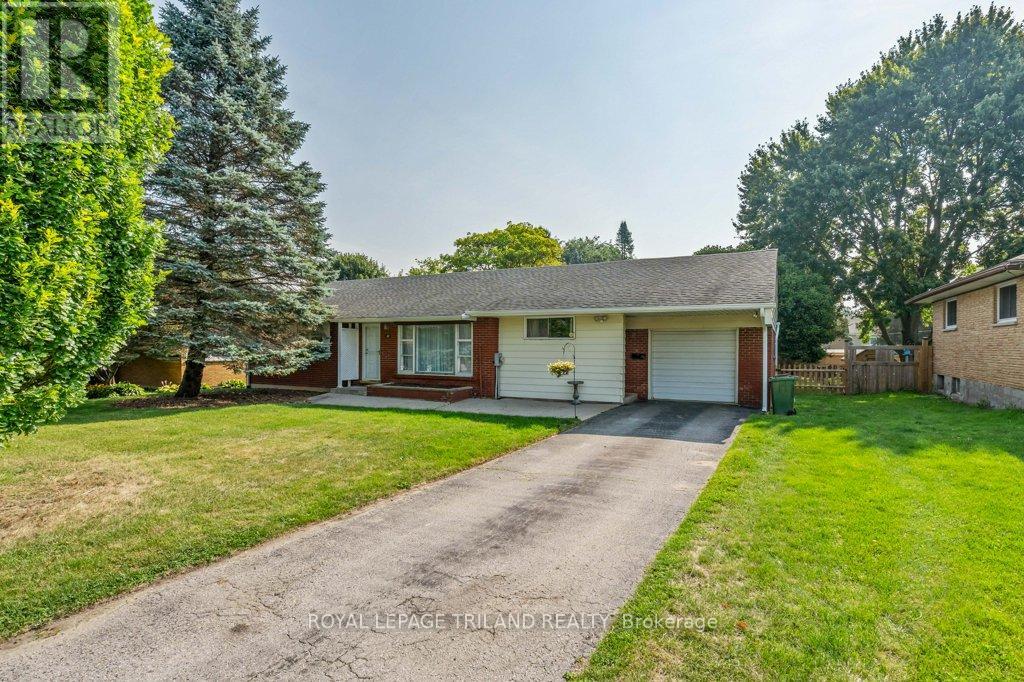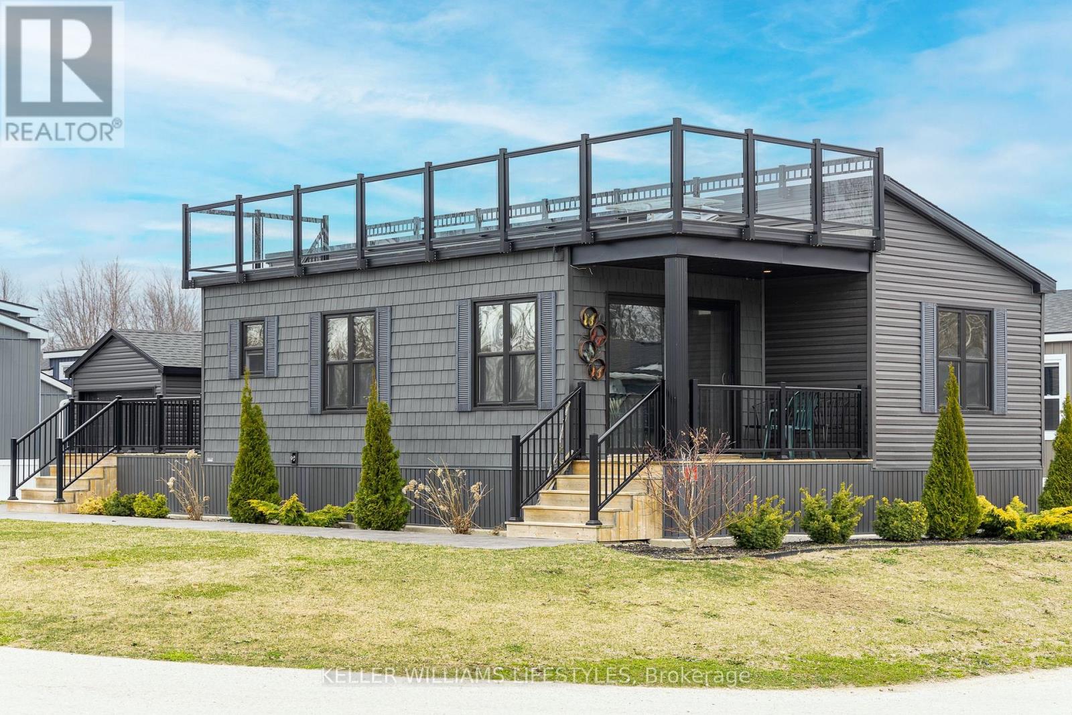Listings
21 Faith Boulevard
St. Thomas, Ontario
Fully Finished 2 storey home with double attached garage in a very desirable neighbourhood, walking distance to schools, community centre, walking trails and hospital only minutes away. Over 8000.00 in updates in just the last month! including all new flooring throughout the main and lower level, new pot lights added to Brighten up the spacious living room with Patio doors to the deck and in rear fenced yard, Perfect for kids and pets. You'll love the updated eat-in kitchen with plenty of cupboard space. Walk up to the second level, you'll be impressed with the Master bedroom double door entry, oversized closet, cathedral ceiling and bright arched window to show off the space. 2 more bedrooms and updated bath complete this level. The lower level is completely finished with a second kitchen, family room big enough to be converted to a fourth oversized bedroom/living room, laundry and newly installed 3 piece bathroom in 2024, all with a fresh coat of paint, yet still space for storage. Nothing to do but move in! book your appointment today. (id:46416)
Team Glasser Real Estate Brokerage Inc.
1945 Riverbend Road
London South (South A), Ontario
Spectacular (WASKO BUILT) former model home in prestigious and much sought after Riverbend Neighbourhood. Over 4000 square feet of finished space. Minutes to schools, fantastic restaurant choices, walking/hiking trails, shopping and more! Open concept design (9 foot ceilings) with expansive kitchen with granite counters and walk-in pantry overlooking large great room with gas fireplace. Separate Den and Dining Room on main as well as main floor laundry. Extensive use of crown moulding, hardwood and ceramic floors. Gorgeous secluded backyard oasis with Ambrosia stone decking, HEATED SALT WATER IN-GROUND POOL, pool deck jets, bubbling water feature and huge CABANA with custom stone wood burning fireplace. Beautifully finished and upgraded top to bottom with updates to kitchen and bathrooms as well as stunning lower level with custom bar and mini-kitchen including full bathroom with heated floors, large family room with fireplace and additional bedroom/den. Stunning primary bedroom retreat with cathedral ceilings, expansive bathroom and walk -in closet. Quiet neighbourhood location. Driveway pavers re-laid in 2025, freshly painted. Professional landscaping front and back. Just move in and enjoy! (id:46416)
Coldwell Banker Power Realty
547 Scenic Court
Warwick (Watford), Ontario
Welcome to your forever home! Nestled in a picturesque cul-de-sac in the serene town of Watford, this stunning 5-year-old house offers the perfect blend of modern comforts and enchanting outdoor space. With 9 ft ceilings, 3 spacious bedrooms and 2 thoughtfully designed bathrooms, this property is ideal for families and those who love to entertain. As you step inside, you'll be greeted by an inviting foyer that leads you into the heart of the home a large kitchen and island adorned with exquisite quartz countertops and a generous walk-in pantry. The open-concept design seamlessly flows into the cozy family room, where a beautiful gas fireplace creates a warm ambiance, making it an ideal spot for family gatherings or cozy evenings in. The dining room offers a lovely view and access to the outdoor space. Step outside onto the covered porch and paver stone patio, where you'll find a convenient gas hookup for your BBQ, making summer cookouts a breeze. The expansive, fully fenced backyard is a private oasis, beautifully landscaped with exterior soffit lighting that sets the mood for enchanting evenings outdoors. The primary bedroom features a luxurious ensuite that ensures your personal retreat is both functional and tranquil. Additional highlights include a main floor laundry for ultimate convenience, a mudroom off the garage to keep things organized, and a heated, insulated two-car garage that caters to all your storage and parking needs. But that's not all! The lower level is completely framed out for 2 additional bedrooms and bath, with roughed-in plumbing for a future bar and roughed-in electrical throughout, allowing you to create the perfect entertainment space tailored to your lifestyle. Explore the nearby beautiful parks, splash pad, sport fields, ball courts and the new community complex, featuring a YMCA gym, is only a short distance away! Book your private showing today! (id:46416)
Synergy Realty Ltd
22 Charles Street
Thames Centre (Dorchester), Ontario
Take a minute to appreciate this beautiful 130x131 oversized lot. If it's space and serenity you are looking for, this backyard is a must-see. With numerous ponds, beautifully landscaped gardens, a 3x6 foot fire pit and an exposed aggregate walkway leading to not one but two oversized garden sheds, this property is calling out to the green thumb in you. Now step inside to a tastefully refinished four-bedroom two bathroom home with numerous upgrades, including, but not limited to, furnace, plumbing, an owned on-demand hot water heater, water softener, front windows, and a new Septic bed all done within the last four years. The 50-year steel roof on the house and garage and both garden sheds was installed in 2012. The refinished kitchen has refaced cabinetry, granite countertops, and updated pulls. The main living room is equipped with a bio-flame ethanol Fireplace, and there are three other electric fireplaces throughout the home to add a cozy touch. The finished basement with a bar and large family room is perfect for hosting. The 20 x 20, wood fire-heated shop is great for working on your cars or hanging with the fellas. The separate basement access and short 12 km drive to Fanshawe College create plenty of potential for rental income. This house is the perfect way to escape the hustle and bustle of city life, with convenient access to the 401 highway, enhancing connectivity. (id:46416)
RE/MAX Centre City Realty Inc.
50899 Ron Mcneil Line
Malahide (Springfield), Ontario
Just the home youve been waiting for! This home is the perfect combination of rural and modern living. Nestled on a 0.44 acre lot surrounded by farm field and just a few minutes from Aylmer and 15 minutes from St. Thomas.The property features a totally renovated (inside-and-out) raised ranch with oversized attached garage, a 30x40 detached workshop/garage, and above ground pool with surrounding deck. The workshop has two large garage doors, 100 amp service, heated and insulated, has internet access and Golf Simulator, and loft space with stairs going up for added storage. The interior of the home has a bright and airy living space. Open-concept design and freshly painted throughout. Updated kitchen features quartz countertops, stainless steel appliances, and overlooks the dining area and Great Room. 2 spacious bedrooms on the main level including a Primary Bedroom with oversized walk-in closet with custom built-ins. Spa-like main floor bathroom with convenient laundry access. All new white oak hardwood flooring on main level. Lower level offers tons of extra living space with Rec area, 2 additional bedrooms and 3-pc bathroom. Professionally updated electrical. New water filtration system. Tastefully decorated with electric fireplace feature and shiplap wall. Sprawling outdoor deck with gas BBQ hook-up. Exterior updates include newer roof (2023), soffit, facia, eaves and capping around windows. Lovely landscaping and fully-fenced yard. You'll look forward to entertaining guests in the backyard this summer! (id:46416)
Oliver & Associates Katie White Real Estate Brokerage Inc.
131 Fourth Avenue
Aylmer, Ontario
A solid brick ranch home located in a quite family area of Aylmer. Having 5 bedrooms and 2 full bathrooms, this well-maintained property offers space, comfort, and flexibility for growing families or multi-generational living. The main floor features a modern kitchen, large dining area and living room. There are 3 bedrooms on the main floor and a main bathroom where you will also find the convenient laundry facilities. The fully finished basement includes two additional bedrooms, a second bathroom, and a large bonus room currently set up as a children's activity space. There is a finished family area that also offers an additional set of kitchen cabinets. A back entrance to the basement is available and could easily be used for multi-family living or potential income possibilities. The back yard features a large deck and is fully fenced. The attached single-car garage completes the package, offering additional storage or parking convenience. This home has much to offer! (id:46416)
Janzen-Tenk Realty Inc.
15 Dalewood Drive
St. Thomas, Ontario
First time offered! This all-brick bungalow is located directly across from both public and Catholic primary schools and is within walking distance of Dalewood Conservation Area.Upgrades to this home, built in 1956, include windows, furnace, and air conditioner (7 years ago), kitchen (5 years ago), eavestroughs and gutter guards (2 years ago), 100-amp electrical service, bathroom with walk-in shower (6 months ago), and deck repairs scheduled for summer 2025.The lower level is unfinished and ready for your personal touch. (id:46416)
Royal LePage Triland Realty
35803 Fingal Line
Southwold (Fingal), Ontario
Charming Home in the Heart of Fingal - Perfect for Families! Welcome to this delightful 3-bedroom, 1-bathroom home nestled in the heart of Fingal, a peaceful and family-friendly community just minutes from St. Thomas. Set on a generous lot with a large backyard, there's plenty of space for kids to play, entertaining, or future expansion. Located on a quiet street in a small-town neighbourhood, this property offers the perfect blend of tranquility and convenience. A local park is just down the street, making it easy to enjoy outdoor time with the family. Plus, children can attend the well-regarded Southwold Public School, located nearby. Whether you're a first-time buyer, downsizing, or looking for a quiet place to call home, this charming property checks all the boxes. Don't miss this opportunity to enjoy the simple pleasures of small-town living with easy access to city amenities! (id:46416)
Royal LePage Triland Realty
275 Admiral Drive
London East (East I), Ontario
Lovely updated home located in a family-friendly neighbourhood in Londons East end! This impressive 3+1 bed, 1.5 bath back split has been beautifully renovated throughout. The main floor boasts a tastefully renovated kitchen (2019) with engineered hardwood an open-concept layout that flows seamlessly into a spacious family room with a designated dining area perfect for entertaining. Upstairs you will find 3 generous sized bedrooms (flooring 2019) and a modernized 4pc bath. The finished lower level provides a versatile space ideal for a recreation room, guest bedroom, or home office, complemented by a convenient 2-piece bath. The fourth level offers plenty of storage options and an open laundry area. The south facing backyard is the perfect place to garden and spend your summer evenings! It's rare to find a double wide driveway with a detached garage in the neighbourhood. Other updates include newer roof (2024), owned tankless water heater (2019) and more. Walking distance to schools, public transit, nearby amenities, shops and everything you may need. 275 Admiral Drive will not disappoint! Book a showing today. (id:46416)
RE/MAX Advantage Realty Ltd.
61 - 77683 Bluewater Highway
Bluewater (Bayfield), Ontario
Welcome to Lot 61 in the picturesque Bluewater Shores Lakefront Resort in Bayfield, where modern comfort meets serene lakeside living. This 2021 Northlander Algoma modular home is a true gem, offering 950 sq. ft. of year-round living just minutes from the breathtaking shores of Lake Huron. From your private rooftop deck(34ftx12ft), soak in panoramic lake views, the perfect backdrop for morning sunrises and evening stargazing. Inside, an inviting open-concept layout welcomes you with modern finishes throughout. The stylish eat-in kitchen boasts a spacious kitchen island, ample storage, and a designated pantry, ensuring both function and elegance. With two well-appointed bedrooms and two full bathrooms, this home is ideal for a variety of lifestyles whether you're seeking a peaceful retreat, a vibrant community, or a seasonal escape. Located across from a park with a playground, pool, and community centre, outdoor enjoyment is right at your doorstep. Plus, just a short drive away, the charming town of Bayfield offers boutique shopping, fine dining, and an array of activities to explore. Embrace the beauty of nature, the convenience of modern design, and the warmth of a welcoming lakeside community this gem is ready to welcome you! (id:46416)
Keller Williams Lifestyles
26 - 720 Deveron Crescent
London South (South T), Ontario
Move in ready, this townhouse in popular Pond Mills is refreshed throughout and offers affordable condo living in a family friendly neighbourhood! Appreciate a convenient carport and private driveway, complete with EV charging plug. Entry leads to quick access to a 2PC bathroom and hall closet before discovering a functional and updated kitchen with white cabinetry, newer counter tops, tiled backsplash, stainless steel appliances and updated flooring and paint. The open concept dining and living area has been recently painted and includes laminate flooring. Updated patio slider allows plenty of natural light in and access to private patio with fencing surround. Three bedrooms can be found upstairs, with laminate flooring throughout, alongside updated full bathroom with newer tub, tiled surround, vanity and toilet. Lower level is partially finished with family room and plenty of space for storage, laundry and utilities. Updated furnace and AC (2018) & roof shingles (2024). Low condo fees of $218/month in this well run corp, with quick access to schools, shopping, and the 401 making commuting a breeze! Discover incredible value in Pond Mills... dare to compare! (id:46416)
RE/MAX Centre City Realty Inc.
223 Delaware Street N
Middlesex Centre (Komoka), Ontario
Location! Location! Situated in the heart of the lovely Village of Komoka & on almost 1/2 acre mature lot is this spacious & immaculate 3 Bedroom, 2.5 Bath 2-storey home with double garage--all within walking distance to public elementary school, parks & playground, community centre, shopping & much more. This lovely home boasts: attractive curb appeal with covered front porch & ample driveway parking; landscaped exterior with mature shade trees and gardens; light-filled interior with oversized mullion windows & open flowing floor plan; neutral decor & carpet free; welcoming foyer; living room with wood stove; separate formal dining area; open plan family room and beautiful custom kitchen w/maple cabinetry, island, appliances & sunny east-facing bayed breakfast area; main floor laundry with washer & dryer & 2pc powder room; 3 generously sized bedrooms on the upper level feature huge primary with 4pc ensuite & walk in closet; the upper level also features an office/study area; the finished lower level boasts versatile living space for relaxation + cold room and ample storage. Enjoy outdoor entertaining & relaxation on the large sundeck plus all lawn space your family could desire! This impeccably maintained home in a quiet neighbourhood is just waiting for you and your family to move in! Short drive to London & easy access to HWY 402 for commuters. (id:46416)
Royal LePage Triland Robert Diloreto Realty
Contact me
Resources
About me
Yvonne Steer, Elgin Realty Limited, Brokerage - St. Thomas Real Estate Agent
© 2024 YvonneSteer.ca- All rights reserved | Made with ❤️ by Jet Branding
