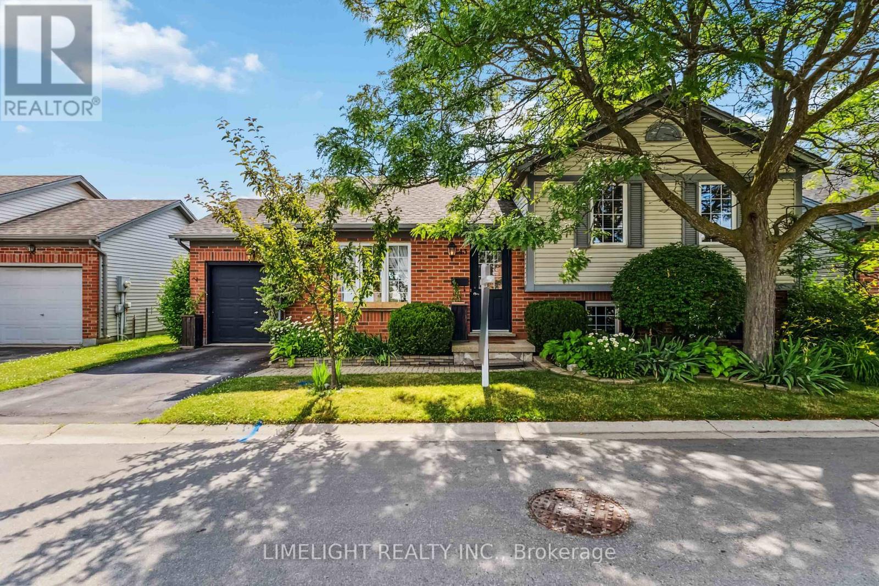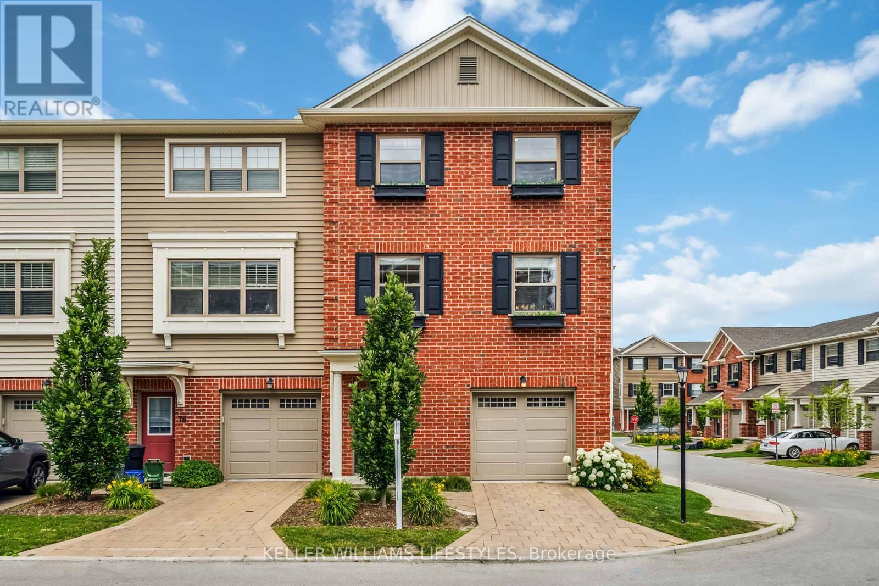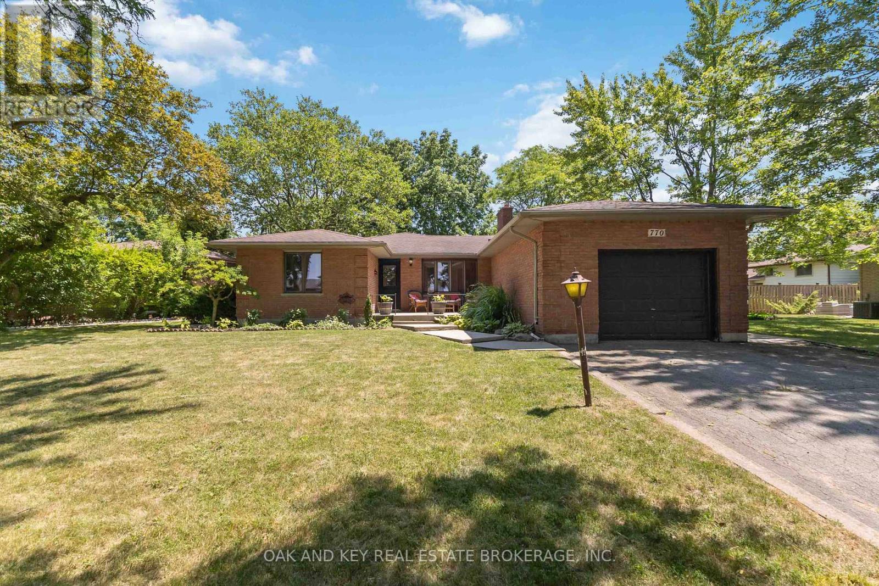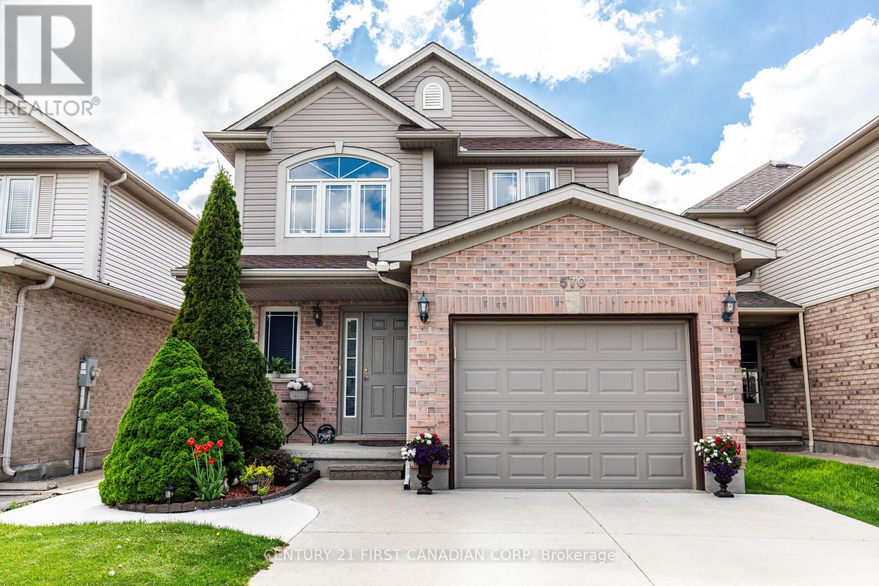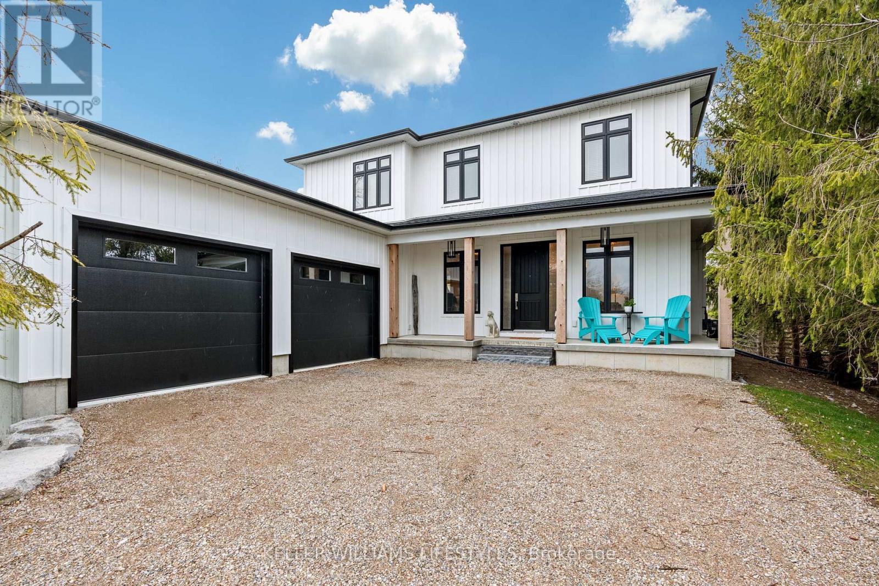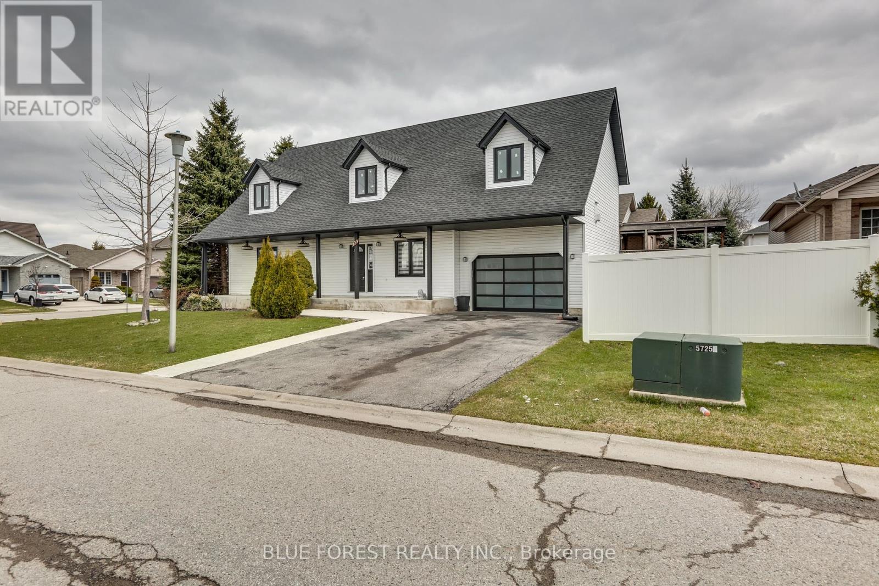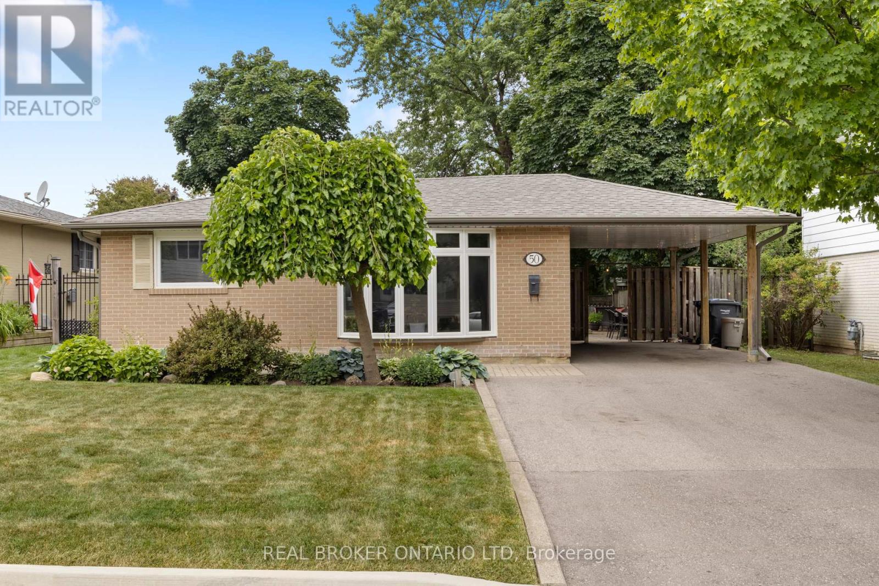Listings
83 Flora Street
St. Thomas, Ontario
83 Flora Street is a beautifully maintained 2-bed, 1-bath bungalow freshly updated in 2024 with new fascia, soffits, gutters, attic insulation, a back-porch roof, and a brand-new AC unit, offering move-in-ready comfort and modern efficiency. Tucked in a truly walkable neighbourhood, its just a short stroll from groceries, pharmacies, cafés, casual restaurants, and local shops perfectly balancing daily convenience and community charm. Inside, the cozy, lovingly cared-for interior complements the polished updates, while outside, the covered rear porch overlooks a fully fenced, landscaped yard ideal for morning coffee, summer barbecues, or peaceful evenings outdoors. Smart enhancements, outdoor appeal, and a prime location make this inviting bungalow an exceptional opportunity for first-time buyers or young professionals starting their homeownership journey. This property includes one designated parking space. The current owners typically park their second vehicle on the street for most of the year. During winter months, they park it on their gravel throughway. (id:46416)
Royal LePage Triland Realty
15 - 2910 Tokala Trail
London North (North S), Ontario
Welcome to North West London Condominium End Unit #15 - 2910 Tokala Trail , where modern living meets convenience and community. Two beautiful Bedrooms and 3 Bathrooms. Upgrades throughout! Open concept main floor design with a large kitchen and upgraded hood range leading to a beautiful private back yard oasis with a covered patio. Main floor hardwood with 9 ft ceilings. Main floor laundry. 735 sqft unfinished basement with 3 big windows, can be finished with 2 additional bedrooms and recreation family room. In-law capability, This freehold vacant land condominium is designed for comfort and functionality. Enjoy exclusive access to beautifully maintained common elements, including landscaped grounds, visitor parking, and shared facilities. This unit is serviced with utilities and features a layout that accommodates both privacy and community living. With low-maintenance living, snow removal, landscaping, and common area upkeep are all taken care of, allowing you to focus on what matters most. Located in a prime area with easy access to local amenities, this property is perfect for those seeking a blend of tranquility and accessibility.The maintenance fee, covers the following: General Maintenance and Repairs: Upkeep of the common elements, including landscaping, snow removal, and any shared facilities. Utilities for Common Areas: Costs for water, electricity, and other utilities used in common areas.Reserve Fund Contributions: Allocations to a reserve fund for future major repairs or replacements of common elements.Shared Facilities Costs: Expenses related to the operation, maintenance, and repair of shared facilities as outlined in the Shared Facilities Agreement.Insurance: Coverage for the common elements and liability insurance for the corporation. Administrative Costs: Costs associated with managing the condominium, including property management fees and legal expenses. Be part of this vibrant community, schedule your private tour today! (id:46416)
Exp Realty
43 - 335 Lighthouse Road
London South (South U), Ontario
Summerside welcomes you to this charming 4-level side split detached condominium, offering space, comfort, and privacy in a well-maintained setting. The upper level features a spacious primary bedroom with a walk-in closet, a second bedroom, and a full bathroom. The main level includes a bright eat-in kitchen and an inviting family room, perfect for everyday living. The lower level provides a third bedroom, a second full bathroom, and another cozy family room, ideal for guests or a growing family. Downstairs, the finished basement offers a versatile recreation room with a dedicated sit-down area, perfect for relaxing or entertaining. Enjoy peace and quiet in your very private backyard oasis a rare find that offers the perfect space to unwind. Complete with an attached single-car garage, this home combines functionality with a relaxed lifestyle in a desirable community. Don't miss your opportunity to own this unique and spacious home. Book your private showing today! (id:46416)
Limelight Realty Inc.
74 - 3025 Singleton Avenue
London South (South W), Ontario
Embrace a turn-key, low-maintenance lifestyle in south London, Ontario! This approx. 1,647 sq.ft. condo townhouse delivers 3 well-sized bedrooms and 2.5 baths, highlighted by a private primary ensuite and contemporary hard-surface counters, modern lighting, and an open-concept main floor perfect for everyday living and entertaining. Step outside to a private deck that extends your living space into the fresh air. A rare **double-deep garage offers two indoor parking spots plus one on the drivewaythree spaces in total**making room for vehicles, bikes, or hobby gear while keeping everything secure and out of the elements. Built less than 10 years ago, the homes stylish finishes and thoughtful layout mean you can simply move in and start enjoying life. Nestled just minutes from Bostwick Community Centre & YMCA (indoor pool, library, fitness facilities) and close to parks, trails, and Southwest Optimist sports fields, outdoor recreation is always at hand . Daily errands are a breeze with Wonderland Road shopping plazas, groceries, and restaurants nearby , while quick access to Highways 401/402 and LTC transit routes keeps commutes efficient. The locations blend of convenience and community appeal makes it well-suited to first-time buyers, busy professionals, and investors alike. Opportunities like this condo townhouse dont last. (id:46416)
Keller Williams Lifestyles
770 Galloway Crescent
London South (South O), Ontario
Welcome to 770 Galloway Crescent an elegantly updated 3+1 bedroom, 2 bathroom bungalow situated on a mature, tree-lined crescent in one of London's most established and sought-after neighbourhoods. This freshly updated residence offers a thoughtfully modernized main floor, featuring new flooring throughout, an updated kitchen, formal dining area, and a spacious family room addition with an abundance of natural light.The upper level hosts three generously sized bedrooms and a refreshed full bath, while the partially finished lower level provides a versatile fourth bedroom or recreation space, complemented by a full bathroom ideal for guests or extended family living. Numerous updates include upstairs flooring across the main floor, bathroom, doors, roof, furnace, central air conditioning, new back patio, and custom kitchen finishes, ensuring both style and peace of mind.Set on a beautifully landscaped 66' 131' lot with a fully fenced backyard, this property provides privacy, functionality, and exceptional outdoor space. Located within walking distance to reputable schools, parks, shopping, and public transit, and offering easy access to major routes, this home seamlessly blends convenience, comfort, and long-term value.A rare opportunity to own a move-in-ready home in a well-established community. Schedule your private viewing today. (id:46416)
Oak And Key Real Estate Brokerage
570 Cuthbert Circle
London South (South U), Ontario
Welcome to 570 Cuthbert Circle in London's sought-after Summerside subdivision, an exceptional home offering 3+2 bedrooms, 3.5 bathrooms, and an attached 1 car garage and a lower level in-law suite. The main level features an open-concept kitchen with a tile backsplash, white appliances, and a seamless flow to the dining area and living room with hardwood floors, plus a convenient two-piece bath and stacked laundry. Upstairs, the primary bedroom offers a walk-in closet & private four-piece ensuite, while two additional bedrooms and another four-piece bathroom and laundry room provide ample space. The fully finished lower-level suite, with its own separate side entrance, includes a kitchenette, dining area, two bedrooms, three-piece bath, and dedicated laundry, ideal for multi-generational living or rental income potential. Outside, enjoy a fully fenced backyard with a large sun deck, convenient awning and a newer storage shed. This backyard is perfect for entertaining!!! Single car attached garage and double concrete driveway for ample parking. Concrete pathway to side entrance and backyard. Located in family-friendly Summerside, this home is conveniently close to parks, schools, shopping, and easy access to the 401 highway. (id:46416)
Century 21 First Canadian Corp
685 North Leaksdale Circle
London South (South U), Ontario
Welcome to this stunning carpet-free, two-storey, located in the highly desirable community of Summerside with quick and convenient access to Highway 401. Offering over 2,000 sq. ft. of beautifully finished living space, this home is perfect for families seeking comfort, space and style. Step inside to discover an open-concept layout featuring 3+1 bedroom, 3.5 bathrooms, and a bright, inviting living area complete with a cozy gas fireplace. The high-end kitchen is a chef's dream, showcasing quartz countertops, a stylish backsplash, a walk-in pantry, and a patio door that leads out to a large deck-ideal for entertaining. Upstairs, you'll find two generously sized bedrooms, a full bathroom, a convenient laundry area, and plenty of storage. The spacious primary suite serves as your person retreat, featuring a luxurious ensuite with a jacuzzi for the ultimate relaxation experience, as well as a large walk-in closet. The fully finished basement provides additional living space, featuring a bedroom, full bathroom and a kitchenette-ideal for a potential in-law suite or guest accommodations. Additional features include a double-car garage, a fully fenced backyard with no rear neighbours for added privacy, and tasteful finishes throughout. This exceptional home combines functionality, comfort, and elegance-a true must-see! (id:46416)
Royal LePage Triland Realty
154 Gidley Street W
South Huron (Exeter), Ontario
This expansive brick home sits proudly on a corner lot and offers far more space than meets the eye. Designed across five thoughtfully planned levels, it features a double-car garage and a striking backyard oasis complete with a partially enclosed deck, lush hedges, a tranquil pond, and a stunning 8-foot waterfall feature that lights up beautifully at night. Inside, the main level offers a formal dining area and a generous eat-in kitchen with sight lines to the backyard from the kitchen, living room, and primary bedroom. A sunken living room just steps down features a cozy gas fireplace and a convenient 2-piece bathroom. Upstairs, the private quarters include a spacious primary suite with ensuite bath, two additional bedrooms, a full 4-piece bathroom, and a large storage room that could easily serve as a home office.The lower level family room is ideal for entertaining, complete with a wet bar, while the finished basement provides versatile space for a gym, games room, or additional living area. It also includes a sauna and shower for a true at-home retreat. Additional highlights include a steel roof and a standby generator, offering both durability and peace of mind. This unique and impressively sized home blends comfort, utility, and serene outdoor living. (id:46416)
Coldwell Banker Dawnflight Realty Brokerage
77812 Orchard Line
Bluewater (Bayfield), Ontario
If you or any of your friends are looking for an executive style home, with a large shop, on a 2 acre treed lot, and a private resort like setting it is now available. You will find year round solitude with quick access to Bayfield, Goderich, and Clinton with the track and casino. The beaches of Lake Huron and several area golf courses are minutes away. This 4 bedroom, 2 bath raised bungalow is the perfect home to welcome friends and family with its open concept, cathedral ceiling, chef style kitchen, walk-out basement and welcoming large elevated deck. This hidden gem is an outdoor entertainment paradise. It starts with a private in-ground kidney shaped saltwater pool, 6 seat hot tub, large patio, natural gas BBQ hookup on the deck, wood fired pizza oven and electric sauna will make everyday a 'stay-cation' at your own private resort. If outdoor toys, cars/trucks or hobbies are your thing then stop looking as we have you covered with a 32x40 heated workshop/garage with an air compressor and furnace. There are three garden sheds, a firepit and even an outhouse it you really want to get back to nature. The in floor heating in the foyer and ensuite bath add to the comfort of living. The high speed internet allows for working from home and the separate lower level entrance could allow for an in-law suite or Air BNB. The owners love this property but it is time for the next step. Even though they hate to part with this beautiful home they know a family will love it just as much as they have and make use of the stunning outdoor amenities and activities on site. When checking out the pictures don't miss the special guest, in the sauna, looking out the window. (id:46416)
Initia Real Estate (Ontario) Ltd
34180 Melena Beach Side Road
Bluewater (Bayfield), Ontario
This stunning New Home is really something to behold! This builder has insured that all the details are PERFECT! And the property is located a 1 minute drive North of Bayfield, with Lake Huron just a minutes walk off of the front driveway! Detail, Detail, Detail prevail throughout the home! HUGE kitchen with HUGE Island! Tons of cupboard space! Tons of counter space! Beautiful backsplash! Wine Fridge!! (Let's not forget that!). Spacious dining area, wonderfully detailed family room featuring a trayed ceiling, gas fireplace with limestone surround, mantle and built-ins on each side of the fireplace with floating ash shelves and LED under cabinet lighting. Main floor laundry room is very generously sized, with it's own sink, and ample cupboard space as well. There is also garage access here. The second floor features a LARGE PRIMARY BEDROOM and a gorgeous "uplit" trayed ceiling and 2 oversized "hers & hers" walk-In closets! The oversized 5 pc ensuite bathroom boasts: a walk-in shower with standard shower head, 4 body jets, and rain head; separate water closet; double vanity with centre make-up table; and a built-in 2person water jet tub. Not to be outdone, the second bedroom has it's own 3 pc ensuite (Shower) as well! The lower level is not finished but finished would easily add another 1134 sq. ft. in living space. There is a bathroom rough-in in the basement. Basement windows are egresswindows, so adding an extra bedroom or bedrooms has been accounted for. The Garage is a 3+ garage with plenty of room for 2 cars, toys and for boat (currently housing a 22ft Sea Ray) with full size garage door exit to back yard! The backyard is nicely sized and there are partial lake views from the property! (id:46416)
Keller Williams Lifestyles
133 Oldham Street
London South (South T), Ontario
This property is now vacant. This Glen Cairn Woods, Cape Cod style, 2 story home has been renovated and is truly a one of a kind. The large covered front porch offers pot lighting and ceiling fans is great to place to enjoy a coffee or tea and just relax and enjoy the outdoors. You will be wowed when you enter this home.... the soaring ceilings, updated kitchen with all the bells & whistles including LOADS of quartz countertops and the beautiful wide plank hardwood floors are sure to impress. The main floor features an open concept great room, dream kitchen with custom island large enough to seat the whole family , 2 generously sized bedrooms, one with a rough-in laundry room, and a 3 piece bathroom. Upstairs is a home of it's own with a sprawling primary bedroom with ensuite bath & fireplace, family room with fireplace overlooking the main floor, 2 more bedrooms and a 3rd full bath. The lower level offers a finished spacious recroom, laundry room and space for a home gym. Hydro panel has been upgraded to 200amps. Small side yard is fully fenced and can be accessed by front gate or rear deck. Ample parking with an over-sized garage and private double driveway. This is the largest home on the block and is perfectly located near the highway, hospital, shopping and schools. (id:46416)
Blue Forest Realty Inc.
50 Watson Crescent
Brampton (Brampton East), Ontario
Impeccably maintained 3-bedroom, 2-bathroom backsplit nestled in the heart of the sought-after Peel Village neighbourhood, surrounded by majestic, mature trees and long-standing, community-focused neighbours. This carpet-free home features rich hardwood, durable laminate, and tasteful tile flooring throughout, offering low-maintenance living and seamless transitions between every level.Step directly inside from your private driveway into a bright and welcoming open-concept main floor, where the living room, dining area, and kitchen blend beautifully together. The kitchen offers generous counter space, a coffee station, a built-in drink fridge, and ample cabinetry all with direct walkout access to your serene backyard retreat. Outside, enjoy a peaceful escape with a large dining area, intimate seating space for conversations under the stars, and an oversized shed to store everything from tools to toys.Upstairs, youll find three sunlit, comfortable bedrooms and a modern 4-piece bath, ideal for growing families or smart downsizers. The lower level features a cozy and spacious family room and a stylish 3-piece bath with glass shower, and a fully finished laundry room complete with cabinetry and folding space.Bonus: tucked away is a fully insulated childrens playroom, designed with padded floors, soft lighting, and imaginative charmperfect for loud adventures and quiet hideaways alike. Additional seasonal storage is thoughtfully integrated throughout the home.Conveniently located just steps from top-rated schools, Peel Village Park, and cherished local amenities including the Peel Village Golf Course and David Suzuki Secondary School. Youre also minutes from Costco, Home Depot, RONA, Walmart, gyms, and an array of eateries offering everything from comfort food to culinary delights. With quick access to Hwy 410, your next destination is always within reach. (id:46416)
Real Broker Ontario Ltd
Contact me
Resources
About me
Yvonne Steer, Elgin Realty Limited, Brokerage - St. Thomas Real Estate Agent
© 2024 YvonneSteer.ca- All rights reserved | Made with ❤️ by Jet Branding


