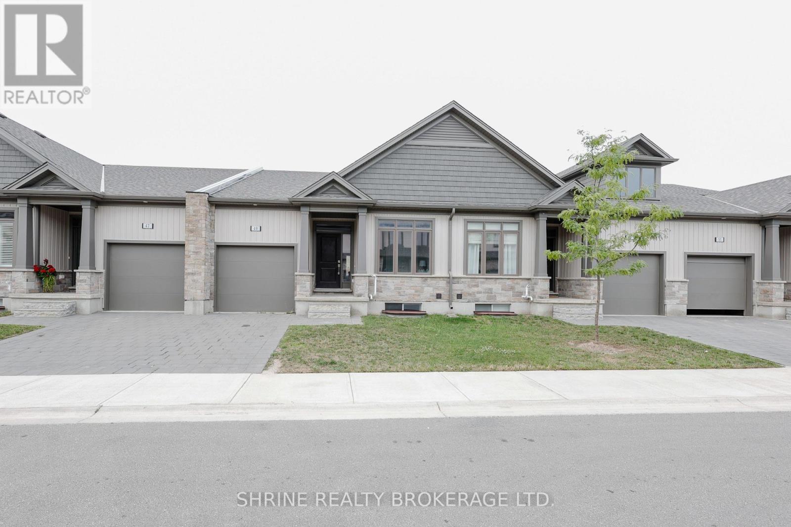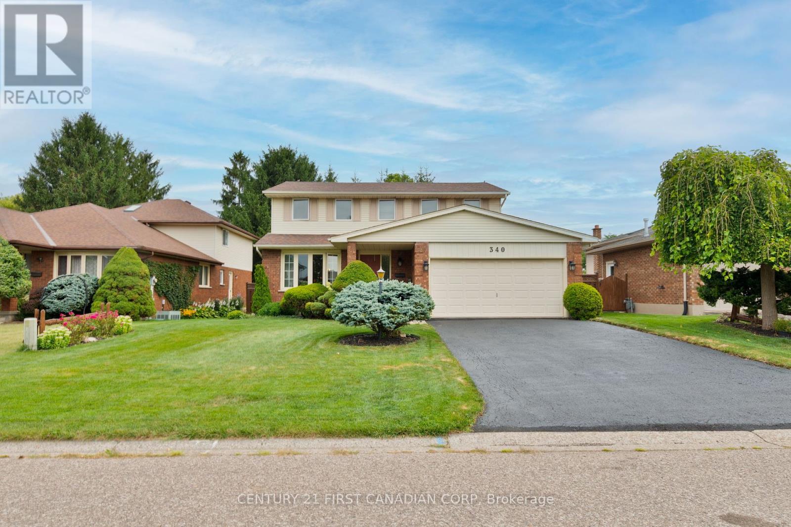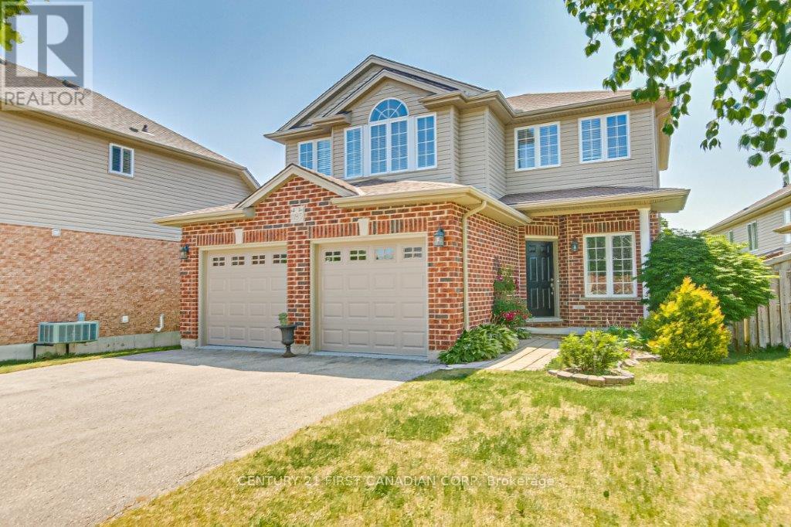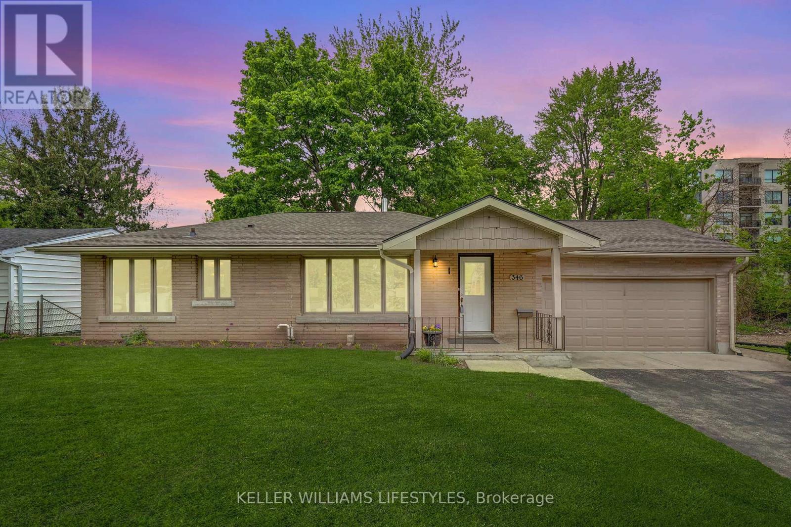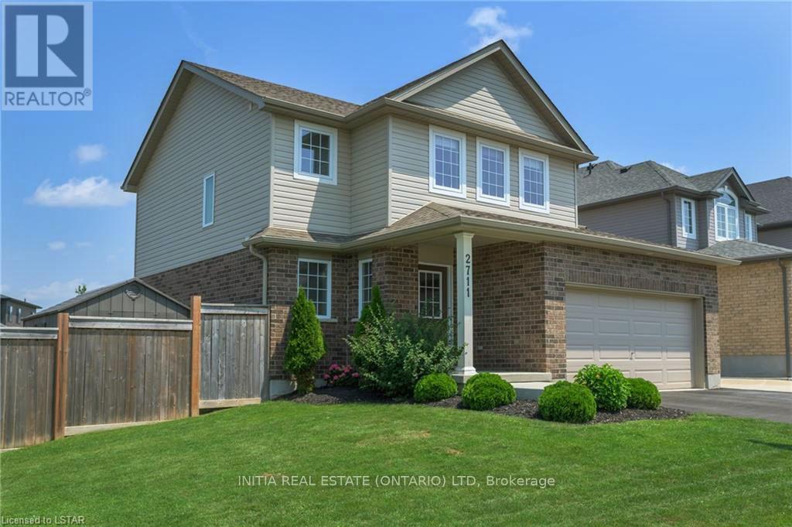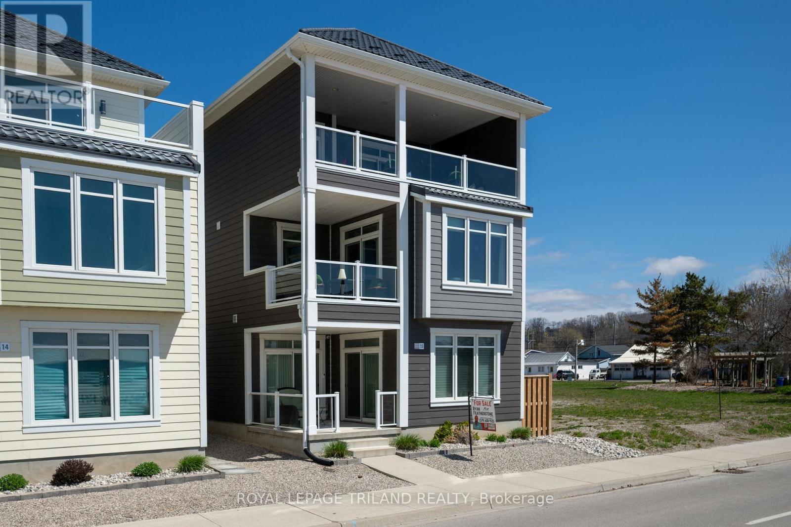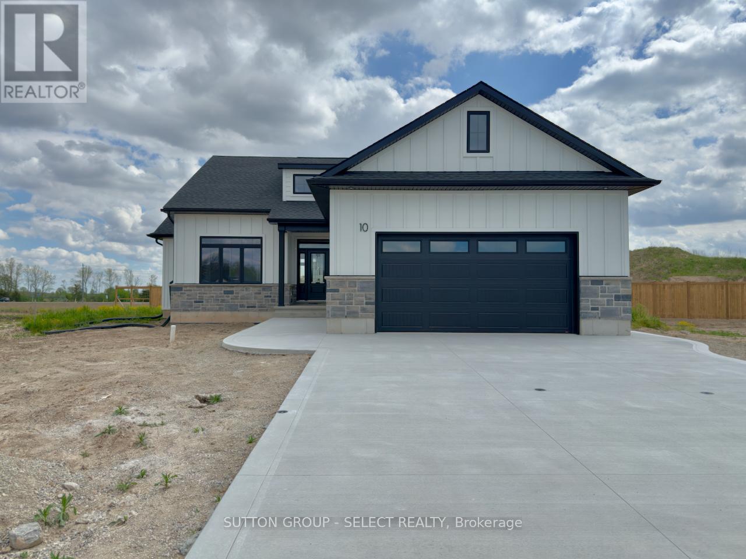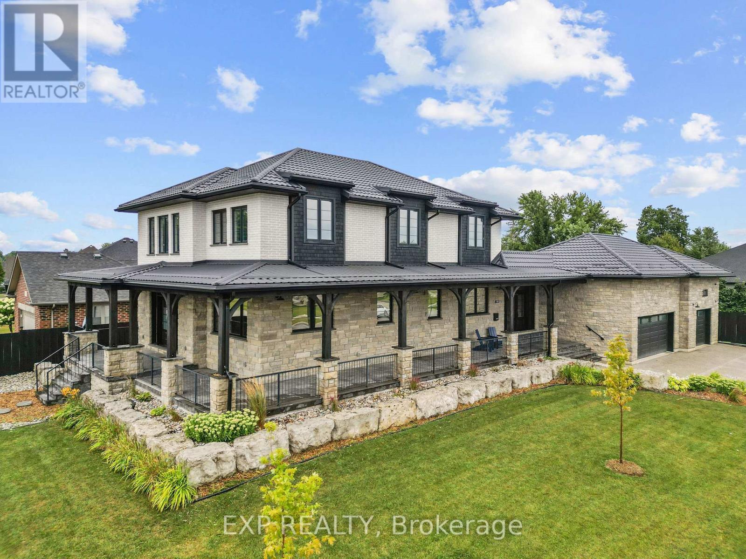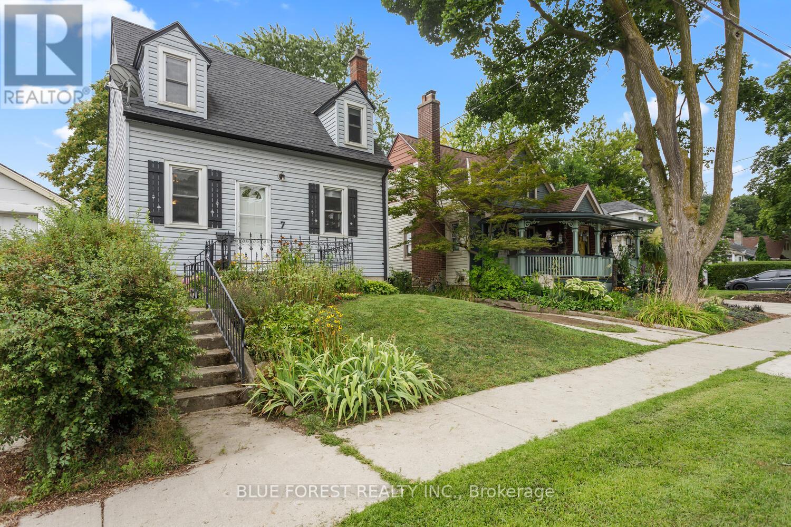Listings
281 Fairhaven Circle
London East (East O), Ontario
Welcome to this charming bungalow, loved by the same family for 38 years. Perfectly situated on a quiet, tree-lined street, the property boasts an expansive, pie-shaped lot, ample space for a pool, renovations or additional dwelling unit. This residence is a testament to solid construction and meticulous care. The heart of the home is a bright, updated eat-in kitchen (2010) featuring abundant granite countertops and ample storage. The efficient layout makes family meals and entertaining effortless in the adjacent dining area. Your living room features real hardwood floors, a classic bay window, and plenty of room to entertain. The hardwood flooring continue through main floor oversized principal bedroom (was 2 bedrooms, could be returned to) with a private walkout to the backyard, and second large bedroom. A full family bathroom completes the main floor. The convenient side entrance leads directly to the kitchen or the lower level allowing for potential separate living space. The basement offers excellent ceiling height and a flexible layout. Featuring a large family room and two bonus rooms (previously been used as bedrooms - no egress). With a large laundry room and plenty of storage, the level is ready to adapt to your needs. The incredible yard is fully fenced and landscaped, featuring a concrete patio, a deck, shed and room for gardens, equipment, pool, additional dwelling unit, or who knows what! The private drive of interlocking brick easily accommodates 4 cars, maybe more. **Peace of mind comes with knowing the big-ticket items have been updated: * Roof: Fibreglass shingles (2019) * Attic Insulation: (2009) * Windows: Most windows (2003), kitchen window (2010) * Furnace: (2008) * Water Heater: Owned (2022)This home is more than a house; it's the foundation for your next chapter. (id:46416)
Sutton Group - Select Realty
853 Queens Avenue
London East (East G), Ontario
Client RemarksWelcome to this charming traditional home with modern upgrades, nestled in the vibrant Old East London neighborhood! This detached 1, 1/2 storey home sits on an impressive 34.13 x 204.52 ft lot, offering a blend of classic character and contemporary updates. The home features upgraded flooring, fresh paint throughout, new lighting, and a well-maintained backyard with a detached garage. Step inside to a spacious main floor boasting a bright living room with a traditional accent wall, a cozy dining area, and a kitchen with freshly painted cabinets, new backsplash, and well-kept appliances. The adjacent dinette area is enhanced with traditional-style lighting and large, well-maintained windows that fill the space with natural light. The main floor also offers a generously sized primary bedroom with a double closet, a fully renovated 4-piece bathroom, and a versatile additional room with access to the basement perfect for an office, playroom, or guest space. A charming spiral staircase leads to the second floor, where you'll find two spacious bedrooms, ideal for family, guests, or a home office setup. The backyard is a true retreat, featuring a deck for entertaining and a detached Shelter Logic Portable Garage equipped with electricity and air supply. The unfinished basement provides excellent storage space or potential for future development. Located just minutes from schools, downtown, shopping centers, and all essential amenities, this property offers convenience and comfort in one of London's most desirable historic communities.* some of the pictures are from virtual staging* (id:46416)
Shrine Realty Brokerage Ltd.
49 - 745 Chelton Road
London South (South U), Ontario
Welcome to this beautifully crafted, freshly painted, 2+1 bedroom, 3-bath, 2349 sq ft bungalow-style townhome offering elegant one-floor living with the bonus of a fully finished basement. Step into a sunlit open-concept layout featuring hardwood floors, a stylish kitchen with quartz countertops, and a cozy dinette perfect for family meals. The main floor includes a spacious primary suite with walk-in closet and private 3-piece ensuite, a second bedroom, and another full bathroom. Downstairs, enjoy a large finished rec room, third bedroom, and an additional full bath ideal for guests, extended family, or a home office. With an attached garage, quality finishes, and low-maintenance living, this home offers comfort and functionality. Located minutes from Hwy 401, schools, parks, and shopping, this is the perfect blend of lifestyle and convenience. Don'tmiss your chance to call this home! (id:46416)
Shrine Realty Brokerage Ltd.
1611 Dylan Street
London East (East D), Ontario
Welcome to 1611 Dylan Street - a beautifully maintained, 2021 built corner lot home in one of London's most desirable neighbourhoods! This stunning two-storey property features a modern brick and stucco exterior, a spacious open-concept layout, and hardwood flooring throughout - no carpet, even in the basement! The upgraded kitchen boasts quartz countertops and stainless steel appliances, perfect for family meals and entertaining. Upstairs, you'll find 4 generous bedrooms, including a primary with ensuite. The private, fenced backyard offers great outdoor space, while the fully finished basement with separate entrance includes a living room, kitchen, bedroom and bathroom - ideal for rental income or in-law suite. Located near Kilally Rd and Edgevalley Rd, close to schools, parks, trails, and amenities. Move-in ready - don't miss this opportunity! (id:46416)
Royal LePage Triland Realty
49 Neal Avenue
St. Thomas, Ontario
Welcome to this meticulously maintained bungalow featuring 3 beds plus a guest suite, 2 full baths, & countless upgrades throughout. Set on manicured gardens with a private fenced backyard, this home is move-in ready and designed for both comfort and style. Inside, you'll find rich cherry hardwood floors and an inviting open-concept layout combining the dining/kitchen & dining/living areas. The kitchen boasts granite countertops, backsplash, KitchenAid black stainless appliances, gas stove & pantry, side doors to patio that leads straight to the basement. The primary bedroom includes a cheater ensuite & direct access to the gorgeous patio. A stunning replaced wood staircase with new railing & a decorative wood pillar adds elegance as you head downstairs. The lower level offers plenty of flexible space with a huge family room and a beautifully finished guest suite. The updated cheater bathroom includes a walk-in shower & it is combined with laundry, complete with a new Maytag washer and dryer on pedestals plus a pull-out wall-mounted ironing board. Additional features include a cold cellar and ample storage/utility room. Step outside through the dining room patio doors to a 6x16 covered sundeck with shades & overlooking green space providing privacy and a peaceful spot to unwind. The backyard showcases a stamped concrete patio, gazebo, cedar garden shed, manicured landscaping, and a tastefully decorated fence. A gate provides direct access to the green space for walks or taking the dog out. Other upgrades include: Windows & doors replaced, High-efficiency gas-powered heat pump (valued at $15,000) for heating & cooling, Concrete driveway, rear pathway & pad for BBQ area (Natural gas hook-up). Located in a growing community, with easy access to Hwy 3, Hwy 4, 401 & 402, just 4 minutes to St. Thomas Elgin General Hospital, close to parks and all amenities. Simply move in, relax, and enjoy everything this home has to offer! (id:46416)
Sutton Group - Select Realty
584610 Beachville Road
South-West Oxford (Beachville), Ontario
Welcome to this beautiful 3 bedroom Beachville home that has been lovingly cared for by its current owners for the last 39 years. This property has a long list of great features, that make it truly unique. You can relax and unwind in the private and tranquil backyard with multiple decks and spots to enjoy nature, or the sounds of the fishpond. Finish off some projects in the detached 2 car garage complete with a second level workshop that makes a perfect hobby space. Enjoy some quiet time in the spacious and bright 3 season sunroom overlooking your private and extensively landscaped backyard. Don't miss your chance to own this truly unique home that offers something for everyone. (id:46416)
The Realty Firm Inc.
5 - 49075 Dexter Line
Malahide, Ontario
Welcome to 49075 Dexter Line #5, an exquisite 3-bedroom, 2-bathroom home nestled in the picturesque and private gated community of Wingate Lodge in Port Bruce. With views of the lake, this serene and secure neighbourhood offers an array of amenities and a tranquil lifestyle. Step inside to find a beautifully designed kitchen featuring elegant quartz countertops, perfect for culinary enthusiasts. The spacious living room is bathed in natural light, thanks to large windows and a patio door that opens to a stunning wrap-around porch. The outdoor space is ideal for soaking up the sun, hosting BBQs, or simply lounging and enjoying the peaceful surroundings. The home is complete with a beautiful metal roof, A/C for the summer, and furnace and insulation for the colder months to give you comfortable 4 season living* (speak to listing agent for more details about winter access). The Wingate Lodge community is truly a gem, offering residents exclusive access to a very large outdoor pool with breathtaking lake views, a private beach, a playground for the kids, a basketball court, and a versatile community building available at no charge. There is ample parking available and direct private beach access. Dont miss the opportunity to make this charming home your own and experience the best of lakeside living in Port Bruce. Schedule your viewing today and discover the unique lifestyle that 49075 Dexter Line #5 has to offer. LEASED LAND Property - $506 Monthly mntc fee includes prop taxes, municipal water, pool, beach, hall, playground, grounds mntc/grass cutting, year round on-site caretaker, and debt repayment (for beach revetment will be paid off July 2025 (id:46416)
Saker Realty Corporation
60 Birchmount Walk
London South (South M), Ontario
When Sellers and Buyers mention the term Great Location in real estate this home would be the definition to that term. This lovingly kept, 2 storey original owner home maintains it's original charm with marble flooring as you enter the spacious foyer highlighting the majestic, curved oak staircase. The main floor principal rooms are larger than most new home spaces. The main floor family room flows perfectly into the larger than most Dining Room with lots of room between the chairs and walls. The kitchen is large with a 3 seat island. The kitchen dining area is also very spacious. With a main floor office/den which can also be used as a main floor bedroom if so desired. Main floor 4pc bath, laundry and large family room with gas fireplace round out the main level. The upper floor is accessed via the amazing stairway. The three bedrooms are perfect sized and the Primary bedroom with WIC and ensuite makes a great parents retreat. Lower level consists of a second kitchen and living room with 4pc bathroom and a nice sized bedroom for multi-generational living. The garage can be accessed directly from the lower level and you'll even notice the garage is larger than most. No worries about banging those open doors into the walls and trying to squeeze out of your car. Lots of space for your snow-blower and lawn mower. The private, generous sized lot is an added bonus and allows you to landscape to your individual tastes. The private court location is what everybody looks for but you can be the one who get's to reside here. Book your private showing. You will love this one! (id:46416)
Royal LePage Triland Realty
340 Canterbury Place
Central Elgin (Belmont), Ontario
Welcome to 340 Canterbury Streeta meticulously maintained two-storey home tucked away on a quiet cul-de-sac on the south side of Belmont. Ideally located just a short walk from Belmont Community Park, the arena, and nearby soccer and baseball fields, with convenient access to London, St. Thomas, Aylmer, and the scenic shores of Port Stanley. Step inside to an updated main floor highlighted by central kitchen with granite countertops and stainless steel appliances, a cozy breakfast nook that opens onto a large deck. A spacious living and dining area, and a generous family room featuring a wood-burning fireplace and a 2-piece bathroom complete the main floor. Upstairs, you will find four comfortable bedrooms and a 4-piece bathroom. The spacious primary offers its own private 2-piece ensuite, perfect for added convenience. Retreat to a versatile lower level complete with a large rec room, hobby space, laundry room, cold room, and plenty of storage in the utility area. Outside, enjoy a fully manicured and fenced backyard which includes a large deck, above-ground pool, and a custom-built garden shed. Additional features include a two-car garage with 220 amp service, parking for four in the driveway, updated attic insulation, an insulated garage door, and a water softener. (id:46416)
Century 21 First Canadian Corp
1185 Smithson Court
London North (North C), Ontario
Tucked away on a family-friendly cul-de-sac in North London's desirable Stoney Creek community, this beautifully updated 3+1 bedroom, 3.5-bathroom home offers an ideal balance of comfort and convenience. The bright eat-in kitchen opens onto a large deck overlooking the fully fenced backyard, perfect for family gatherings or entertaining. The main floor features a welcoming living room with a cozy gas fireplace and a formal dining area. Upstairs, the spacious primary suite includes a walk-in closet and ensuite, complemented by the convenience of second-floor laundry. The recently finished lower level provides an additional bedroom, bathroom, and versatile family space. Freshly painted and tastefully updated with modern fixtures, plus a well-maintained 2-car garage, this home is just minutes from top-rated schools, shopping, parks, and everyday amenities. (id:46416)
Century 21 First Canadian Corp
346 Glenrose Drive
London South (South B), Ontario
Welcome to 346 Glenrose Drive, London, Ontario, a rare find in the heart of Byron! Nestled on a quiet, tree-lined street in the highly sought-after village of Byron, this charming bungalow offers the perfect blend of comfort, convenience, and community. Just minutes from Springbank Park, Boler Mountain, local shops, grocery stores, the library, public transit, and excellent schools, this location truly has it all. This home is a fantastic condo alternative, featuring a sought after, attached, two-car garage with convenient inside entry. Step inside to find a beautiful kitchen with maple cabinetry and a unique live edge bar overlooking a bright and spacious living room, ideal for everyday living and entertaining. The living and dining rooms offer rich hardwood flooring and elegant crown molding, creating a warm and inviting atmosphere. Patio doors from the dining room lead to a private, fully fenced, landscaped backyard, complete with mature trees and a sunny deck, perfect for relaxing or hosting guests. Downstairs, the fully finished basement provides additional living space with a large recreation room, games area, potential third bedroom, a 4-piece bathroom, and a tiled laundry room. Dont miss your chance to own this beautiful home in one of Londons most desirable neighbourhoods. Whether you're downsizing, investing, or simply looking for a serene place to call home, 346 Glenrose Drive is a must-see! (id:46416)
Keller Williams Lifestyles
2711 Foxbend Link
London North (North S), Ontario
Welcome home to 2711 Foxbend Link tucked away on a quiet street in North West London's Fox Hollow neighbourhood. Situated on a premium pie shaped lot with 71' of frontage, this beautifully maintained home features a larger than average yard, beautiful stone patio, built-in seating area out back and a hot tub (perfect for relaxing after a long day of working from home!) The main floor of this home offers an open concept kitchen / living / dining space and is painted in neutral tones with lots of cupboard space in the kitchen and gas range, as well as powder room up front for guests. Head upstairs to the primary suite with plenty of closet space, convenient ensuite bath and plenty of room for king-sized living. You'll also find 2 more generously sized bedrooms with large closets and family bathroom. The finished lower level offers another half bath, large family room and nook (perfect for a home office space) as well as a finished laundry room, understair storage space and cold storage room. (id:46416)
Initia Real Estate (Ontario) Ltd
15 - 355 Edith Cavell Boulevard
Central Elgin (Port Stanley), Ontario
Step into one of Port Stanley's most iconic properties: it's the 2017 Lottery Dream Home by Prespa Homes. This 3-storey stunner isn't just a house, it's a lifestyle upgrade. With panoramic lake views, 4 spacious bedrooms, 4 luxurious bathrooms, and outdoor living on every level, it's where beach-town charm meets high-end design. Just a short stroll to the sandy shoreline of Main Beach, you'll feel like you're on vacation everyday. Whether youre hosting sunset cocktails or enjoying your morning coffee with waves crashing in the distance, this home delivers the kind of life most people only dream of. Designed with accessibility and style in mind, it features an elevator, wide doorways, and thoughtful layout throughout. The main level offers two guest bedrooms, a 4-piece bath, and a wet bar for casual entertaining. Upstairs, the second floor is pure wow: an open-concept entertainer's paradise anchored by a sleek gas fireplace, a chef-worthy kitchen with butlers pantry, waterfall island, stone counters, and built-in KitchenAid appliances. But the showstopper? The third floor.Think boutique hotel meets beach house complete with another gas fireplace, a hidden Murphy bed, wet bar, spa-style ensuite with an oversized tiled shower, and a covered balcony made for sunset sipping or storm watching.This isn't just a home, it's your front-row seat to the best of Port Stanley. But words don't do it justice. Come see it for yourself before someone else makes it their dream come true. (id:46416)
Royal LePage Triland Realty
6961 Heathwoods Avenue
London South (South V), Ontario
Experience the freedom of owning a luxury freehold townhome with ZERO CONDO FEES, offering you the perfect blend of modern elegance, convenience, and affordability. Built by the renowned Ridgeview Homes, these 3 bedroom, 2.5 bathroom townhomes feature 1,525 sqft of thoughtfully designed living space tailored to meet your every need. Step inside to discover an open-concept layout with a gourmet kitchen, stunning finishes, and a bright, inviting living area that flows effortlessly into your private outdoor space-perfect for relaxing or entertaining. Located in the sought-after Lambeth, these homes are just minutes from the 401, with easy access to shopping, dining, schools, and recreational amenities. Enjoy all the benefits of a vibrant community without the burden of monthly condo fees. Make the move to freehold luxury living today. (id:46416)
Century 21 First Canadian Corp
3 - 1061 Eagletrace Drive
London North (North S), Ontario
BRAND NEW - Luxurious 2-Storey Detached Home in Rembrandt Walk - The Orchid II Model - Welcome to Rembrandt Walk, an exclusive Vacant Land Condo Community by Rembrandt Homes, where luxury meets low-maintenance living. Enjoy all the benefits of a detached home, with the added perk of low condo fees that include lawn care (Front and Rear yard) and snow removal, allowing you to embrace a carefree lifestyle. This executive 2-storey boasts an impeccable open-concept design and high-end finishes throughout. The main floor features a chef-inspired kitchen with premium appliances, a spacious great room with gas fireplace, and a generous dinette area that opens to a 10x12 covered deck, plus a 10x12 sundeck extension perfect for indoor-outdoor entertaining.Upstairs, you'll find a convenient second-floor laundry room, a luxurious primary suite with a 5-piece ensuite, and three additional bedrooms served by a well-appointed 4-piece bath ideal for a growing family.The fully finished lower level includes a cozy rec room, an additional 3-piece bath, 4th bedroom, and ample storage space providing even more flexibility and functionality.This move-in ready home includes all appliances as shown and is located in one of Londons most desirable neighbourhoods. Just minutes from Masonville Mall, mega shopping centres, Sunningdale Golf Course, and UWO/Hospital, this is the perfect blend of luxury, convenience, and community living. Dont miss your opportunity to own in Rembrandt Walk Book your private tour today! (id:46416)
Thrive Realty Group Inc.
16 - 2261 Linkway Boulevard
London South (South A), Ontario
Welcome to Rembrandt Homes Newest Development in South West London call "UPPER WEST BY REMBRANDT HOMES". Rembrandts most popular 3 Bedroom, 2.5 Bath floor plan "The Westerdam", has been designed with Modern touches and Floor plan enhancements you will fall in love with. Offering 1747 square feet of finished living space including a Rare WALK OUT lower level family room. This unit has been finished with numerous upgrades including, Quartz counters in Kitchen and Baths, Ceramic Tile, Upgraded Kitchen, and Brushed Oak Hardwood Flooring. The Redesigned primary bedroom features a walk-in closet and a luxurious 5-piece bathroom w/ free-standing soaker tub, double sinks and tile/glass shower. Upper-level laundry closet has a convenient folding counter and custom cabinetry. Exclusive parking for two vehicles, single attached garage with inside entry. Quality Energy Star Construction with Triple Glazed Windows. UPPER WEST, is ideally located just minutes away from beautiful walking trails at Kains Woods and Just a short drive to Mega Shopping Centres, numerous Golf Course and 401-402 Highway Access. Low Condo Fees Cover, Shingles, Windows, Doors, Decks, Driveway Ground and Exterior Maintenance. (Photo Gallery includes Virtually Staged Photos). ATTENTION BUYERS - AMAZING BUILDERS PROMOTION of *2.99% for *3 YEAR TERM on O.A.C. (* for a Limited time only) (id:46416)
Thrive Realty Group Inc.
10 Lois Court
Lambton Shores (Grand Bend), Ontario
Move in Ready-Luxury by Rice Homes. Step into modern elegance with this Brand new 1753 sq ft. signature home by an Award Winning Builder. Known for superior craftsmanship, innovation and timeless design. Ready for immediate occupancy, this stunning residences offers a perfect blend of elegance and comfort. You'll be impressed with the bright open concept featuring soaring 9-10 ft ceilings, a cozy gas fireplace, kitchen with centre island, beverage pantry and stainless steal appliances.3 bedrooms, two full baths with convenient main floor laundry, a spacious master retreat ; with ensuite and walk in closet, pre-engineered hardwood floors throughout. Thoughtful details continue outside with covered back porch, hardy board&stone exterior for durability and style, concrete drive & walk way. The full unfinished basement with roughed in bath provides endless potential for future living space. This home also showcases designer upgrades: black windows inside & out, black exterior doors, striking glass front door design and sleek all black plumbing fixtures, all elevating the modern curb appeal and interior style. Located in the highly sought after NewPort Landing Community, you're just steps from Grand Bends best- shopping, dinning, medical, and of coarse the beach. With restrictive covenants ensuring no short-term rentals , this neighbourhood offers peace, privacy and long term value. Price includes HST for purchasers buying as a principal residence. (id:46416)
Sutton Group - Select Realty
38 Tompkins Court
Norwich (Norwich Town), Ontario
Welcome to 38 Tompkins Court, Norwich Nestled on a quiet court in a desirable neighborhood, this beautifully maintained raised bungalow offers comfort, functionality, and curb appeal in equal measure. Built in 2014, this 4-bedroom, 2-bathroom home has a lot to offer. Step inside to discover California shutters on every window, allowing for both privacy and natural light. The main level offers an inviting open-concept living space, ideal for entertaining or relaxing with family. The kitchen is airy and efficient, flowing seamlessly into the dining area and living room. Downstairs, the fully finished walkout basement provides even more living space, perfect for a rec room, home office, or guest suite all with easy access to the backyard. Outside, enjoy a landscaped yard complete with two separate decks and in-ground sprinkler system, making lawn care a breeze. The peaceful court location offers low traffic and a strong sense of community ideal for families or retirees alike. Don't miss your chance to own this turnkey home in a quiet, family-friendly area. Schedule your private showing today! (id:46416)
Royal LePage Triland Realty
1406 - 115 Hillcrest Avenue
Mississauga (Cooksville), Ontario
Welcome to 115 Hillcrest Ave., Suite 1406. This great 2 bedroom 1 bathroom condo offers expansive views, a great layout, in suite laundry and a bright cheery sunroom. No wasted space in this condo it lives extremely large. This building offers fantastic amenities, concierge/security, party room, exercise room, rooftop billards with spectacular city views. It's all about location, location, location. Located close Square One Mall, literally steps away Cooksvile Go train station, easy access to HWY 403, QEW, HWY 401 making for easy commuting. This condo is perfect for the first time buyers, young professional or buyer's looking to downsize. (id:46416)
Nu-Vista Premiere Realty Inc.
35 - 1965 Upperpoint Gate
London South (South B), Ontario
FULLY FINISHED BASEMENT. This beautifully appointed 3-bedroom, 4-bathroom townhome offers over 2,500 sq ft of finished living space with tasteful upgrades throughout and no front-facing neighbours, just serene views. Step inside to find a thoughtfully designed layout featuring a bright and open main floor, complete with a custom walk-in pantry, gas range, and backsplash in the modern kitchen. The living room showcases a built-in fireplace surrounded by elegant shelving and cabinetry, perfect for cozy nights or stylish entertaining. Upstairs, enjoy hardwood flooring in the upper hallway, a convenient laundry room next to the primary bedroom, and two walk-in closets. The ensuite bathroom boasts a luxurious freestanding tub and upgraded mirrors throughout all baths add a designer touch.The fully finished basement includes a 3-piece bathroom and flexible space for a rec room, home office, or guest suite. Additional features include a mudroom off the garage, central vac, garage door opener, smart thermostat, and video doorbell.Step outside to your private backyard oasis, complete with a deck and fence perfect for entertaining or relaxing in peace. Located in a sought-after neighbourhood, this home blends style, comfort, and function. All that's left to do is move in! (id:46416)
Blue Forest Realty Inc.
197 Clarence Street
London East (East K), Ontario
LEGAL & LICENSED Front/Back 5 Bedroom DUPLEX in the growing SOHO neighbourhood just minutes from Wortley Village and Downtown London. Ideal for first time homebuyers looking for mortgage help or investors looking to grow their portfolio. Front unit currently leased for $1,490 plus hydro. The rear 2 bedroom unit is renovated and VACANT ready for a new owner or pick your own tenants! An investment that makes sense with today's interest rates! Run the numbers and make an offer before this TURNKEY property is gone! Don't judge a book by its cover, this property is much larger then it looks! The front unit offers 3 spacious bedrooms, an updated bathroom with in-suite laundry and generous living spaces. The back unit was updated with LVP flooring throughout and offers 2 spacious bedrooms, an updated bathroom and in-suite laundry. There are 3 parking spots on the driveway and one in the garage currently rented by the front unit. (id:46416)
Century 21 First Canadian Corp
711 Cathcart Boulevard
Sarnia, Ontario
Live where lifestyle meets location in Sarnia's sought after North End! Just steps to your morning coffee at Starbucks or Tim Hortons, groceries, gym, and a quick bike ride or leisurely walk to Canatara Park and the sandy shores of Lake Huron. This charming 3-bedroom, 2 full bathroom home puts you in the heart of it all. Inside, you'll find a bright open-concept layout with a sun-filled living room, spacious dining area, and a kitchen that offers plenty of storage and counter space. Step outside to your backyard, complete with a cement patio and fully fenced yard. With a location that cant be beat, this is a great opportunity to enjoy comfort, convenience, and a walkable North End lifestyle. Furnace '21. HWT is a rental. (id:46416)
Initia Real Estate (Ontario) Ltd
100 Field Street
Lambton Shores (Forest), Ontario
Welcome to a home where modern design meets small-town living, built just five years ago by Marvel Stone & Masonry. This stone-and-brick masterpiece was crafted with every detail in mind from its timeless curb appeal to the wrap-around porch that sets the tone for peace, comfort, and connection. Inside, the main floor blends elegance and functionality. A bright, spacious kitchen with walk-in pantry is perfect for family gatherings, while the family room with fireplace offers a cozy retreat. A large office or bedroom with countryside views provides the ideal workspace, and built-in speakers add a touch of everyday luxury. Upstairs, you'll find four additional bedrooms that are thoughtfully placed on the same level, including a luxurious primary suite with spa-inspired ensuite, his-and-hers sinks, and a deep soaker tub. The three additional bedrooms feature oversized closets, built-ins, and window benches, while the second-floor laundry room makes daily routines effortless.The lower level is designed for entertainment and function, complete with a movie theatre, gym, games area, childrens recreation space, full bath, and a 16-foot cold cellar.Step outside to your private backyard oasis: an in-ground pool, stone patios, BBQ area, water feature, built-in play equipment, playhouse, and garden boxes all surrounded by mature trees and low-maintenance landscaping. Evenings on the porch or nights by the fire create a lifestyle thats hard to leave behind.Practical features include: an oversized three-car garage with car-lift wiring, parking for six, fully fenced yard, tinted windows throughout the home, spray foam insulation, professional-grade security cameras, drainage system, sump pump with battery backup, central vacuum, and Metal Roof with a transferable warranty. Future-ready upgrades are already in place, including wiring for a hot tub, gas generator switch, BBQ hookup, and fireplace supports on the pool patio. (id:46416)
Exp Realty
7 Balmoral Avenue
London East (East C), Ontario
If you have been searching for charm & character, with a budget in mind, welcome to 7 Balmoral Ave, located in the Carling Heights neighbourhood, literally a stone's throw from Old North. This 2-plus-1 bedroom, 2 bath home is loaded with the charm & character indicative of an Old North home. Although perfect for first-time buyers, it still offers generous, spacious principal rooms and loads of storage, with over 1,200 total finished square feet of living space. A main floor den is located just off the front entrance. It is currently used as the music room, but could also easily be converted into an office or den. The main floor features a great floor plan offering an open concept feel with the living room, open to the dining area. Both rooms boast beautifully finished hardwood floors, large baseboard trim, and the beautiful bracket windows typical in homes with original, old-school character. The generously sized kitchen has been freshly painted, and a dishwasher was just recently installed (2022). Finishing off the main floor is a lovely, modern 2-piece powder room that was added in 2021. The upper level includes 2 bedrooms and a 4-piece bathroom. The primary bedroom is large enough for a king bed and also features a walk-in closet. The upstairs hardwood floor was uncovered and refinished in 2020. The lower level has a finished 3rd bedroom, perfect for a recreation room, family room or kids' play area if preferred, and has large windows so it is light-filled. Outside, you will find a fully fenced-in yard and patio area that abounds with mature landscaping and flowers. The garage space is currently being used for storage, but could be converted back to a drive-in garage by adding a garage door. Other updates include A/C (2024), privacy fence (2024). This move-in-ready home is perfect for a young family or professional with proximity to parks, schools, shopping, restaurants, coffee shops, bowling, public transportation and more! (id:46416)
Blue Forest Realty Inc.
Contact me
Resources
About me
Yvonne Steer, Elgin Realty Limited, Brokerage - St. Thomas Real Estate Agent
© 2024 YvonneSteer.ca- All rights reserved | Made with ❤️ by Jet Branding


