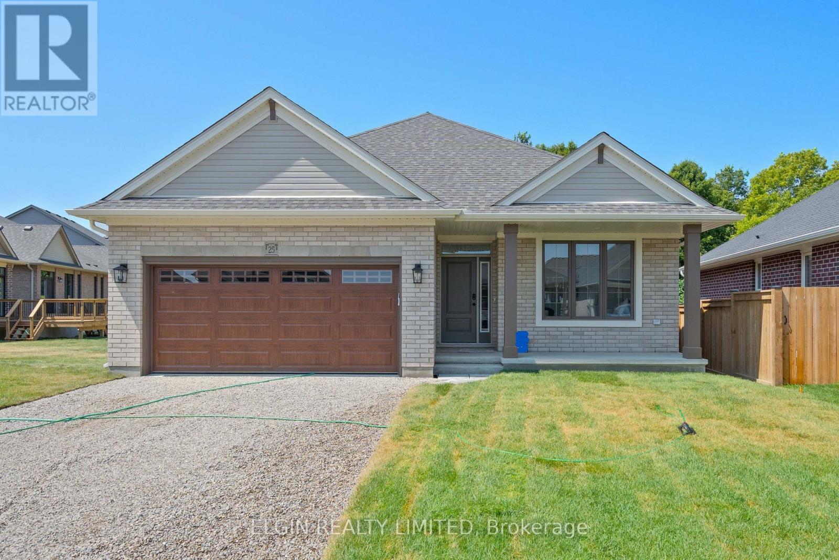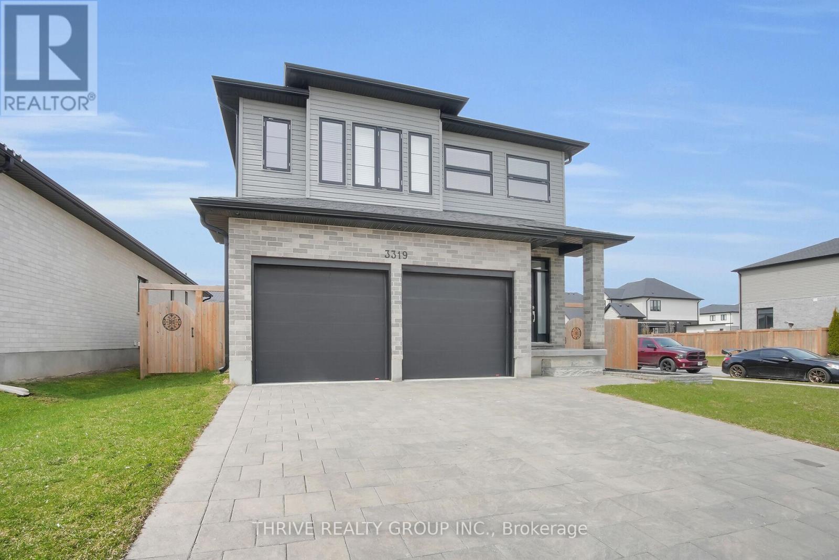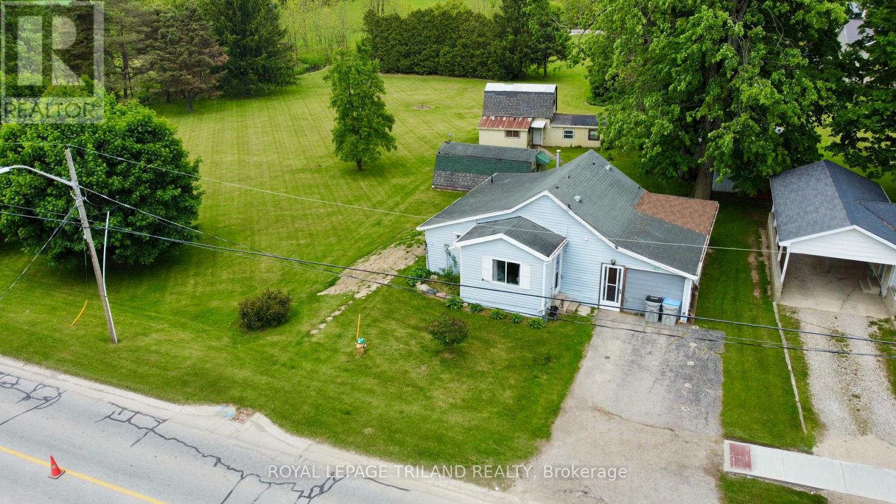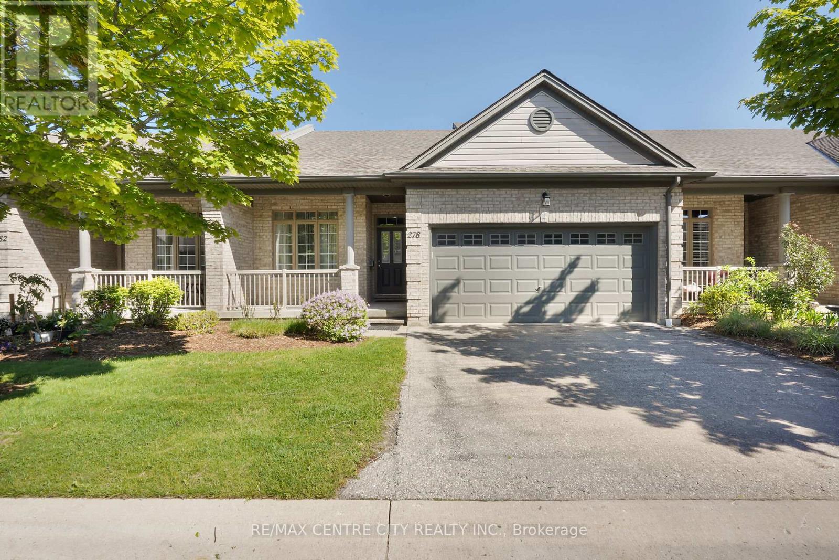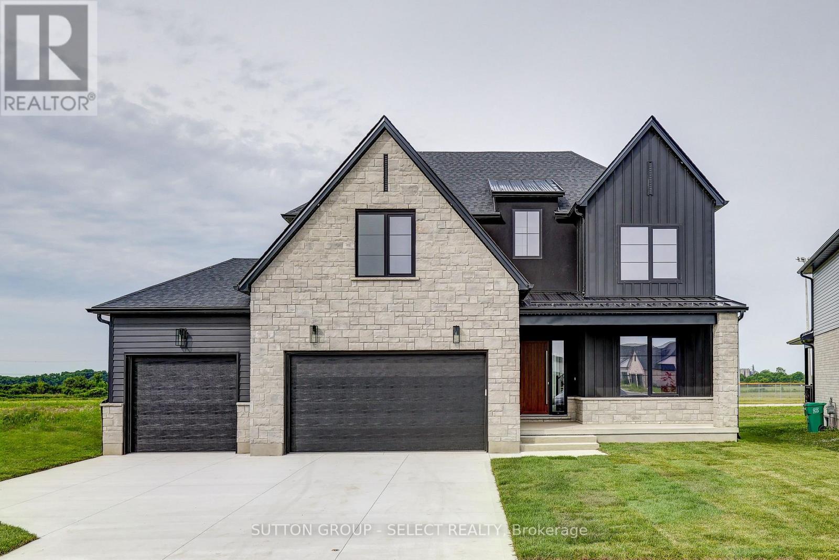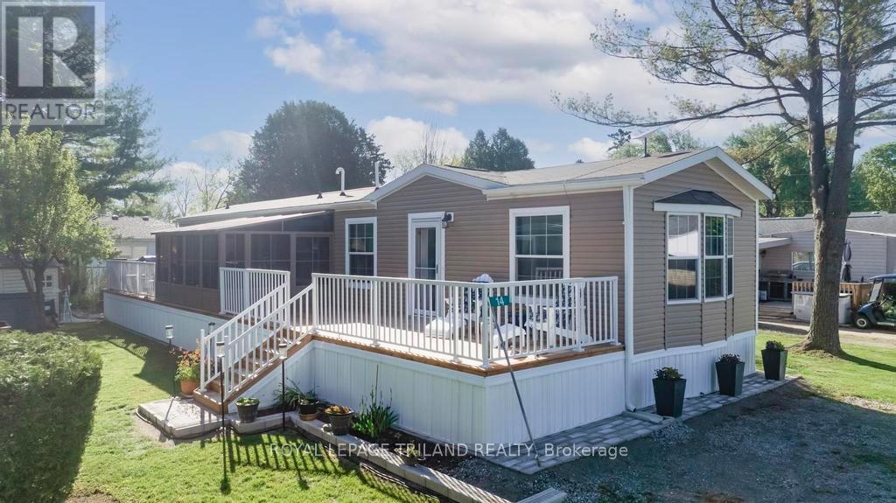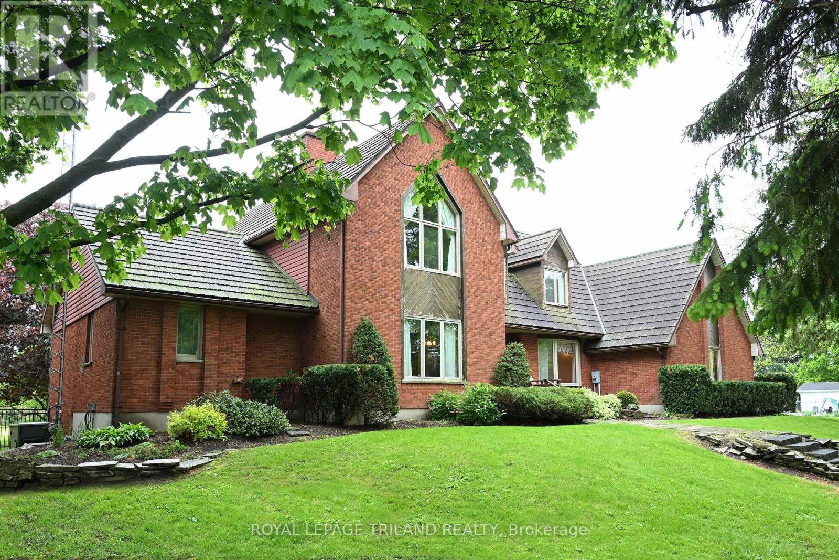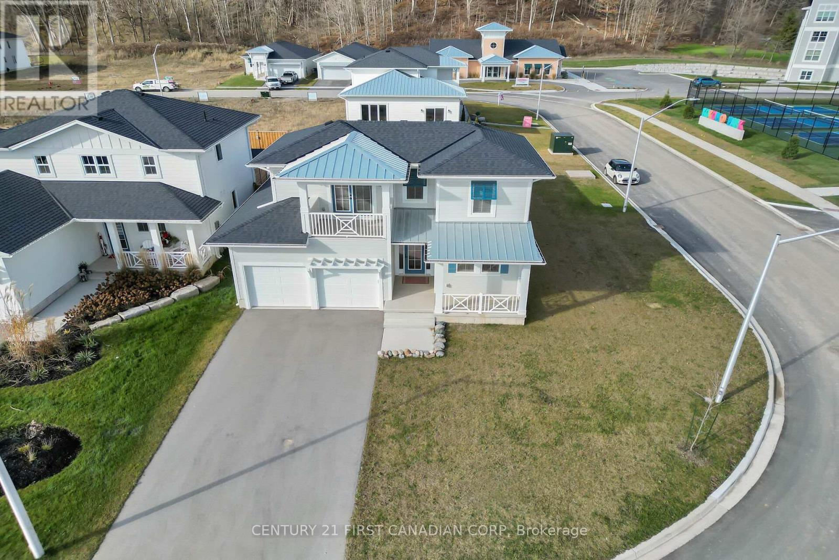Listings
25 Dunning Way
St. Thomas, Ontario
Move-in ready! The Hamilton bungalow by Hayhoe Homes offers convenient, single-level living with 3 bedrooms and 2 bathrooms, including a private 3-piece ensuite in the primary bedroom. The open-concept layout features a designer eat-in kitchen with quartz countertops, tile backsplash, and pantry, flowing into a spacious great room with cathedral ceilings, a gas fireplace, and patio doors that open to a rear deck with yard overlooking the trees. The unfinished basement offers excellent development potential for a future family room, 4th bedroom, and additional bathroom. Other highlights include 9' main floor ceilings, luxury vinyl plank flooring (as per plan), convenient main floor laundry, BBQ gas line, two-car garage, Tarion New Home Warranty, plus many upgraded features throughout. Located in Southeast St. Thomas, just minutes to the beaches of Port Stanley and approximately 25 minutes to London. Taxes to be assessed. (id:46416)
Elgin Realty Limited
3319 Regiment Road
London South (South V), Ontario
This meticulously maintained, near-new home is stunning on every level, featuring crisp finishes and thoughtful design throughout. The open-concept main floor boasts a beautifully appointed kitchen with sleek stainless steel appliances, modern cabinetry, and a beautiful island, perfect for entertaining and everyday living. The kitchen flows seamlessly into the bright and spacious living area, creating an ideal space for gatherings. Upstairs, the serene primary bedroom offers a true retreat with a luxurious 5-piece ensuite, complete with a relaxing soaker tub and a large, separate shower. Two additional bedrooms and full bathrooms provide plenty of space for family or guests. The fully finished lower level includes an expansive entertainment room, a convenient kitchenette, and a stylish 3-piece bath perfect for movie nights, guest stays, or potential in-law living. Step outside to enjoy the fully fenced backyard, featuring a large deck with a pergola-covered sitting area, ideal for summer evenings and outdoor entertaining. A handy shed adds extra storage for tools and toys. Located close to all amenities with excellent highway access, this home combines modern style, comfort, and unbeatable convenience. (id:46416)
Thrive Realty Group Inc.
482 Julianna Court
Plympton-Wyoming (Plympton Wyoming), Ontario
MOVE IN READY! Welcome to Silver Springs subdivision in Plympton-Wyoming. Nestled on the prestigious Julianna Court, the Somerset plan by VanderMolen Homes is sure to impress. This beautifully designed one-floor home offers the perfect blend of comfort and convenience, featuring three spacious bedrooms on the main level and two more bedrooms in the thoughtfully finished basement. With over 1,600 square feet on the main floor, this home boasts a functional layout ideal for families, downsizers, or anyone seeking one-floor living without sacrificing space. The bright and open living area flows seamlessly into the kitchen and dining spaces, perfect for entertaining or everyday life. The basement also includes a generous living room with gas fireplace and oversized hallway, perfect for a reading nook or office area. This home is carpet free within the living spaces. Step outside to a stunning pie-shaped lot nestled on a quiet court, offering privacy, room to play, and space to relax. The double-car garage provides plenty of storage and parking. Situated in a prime location, this home offers easy access to major transportation routes, being just 5 minutes from the 402 highway, making an easy commuting while still enjoying the charm and community feel of Wyoming. Some interior photos have been Virtually Staged - as indicated on the photo. Taxes & Assessed value yet to be determined. (id:46416)
Century 21 First Canadian Corp.
8444 Townsend Line
Lambton Shores (Arkona), Ontario
Welcome to 8444 Townsend Line, located in the quiet and friendly town of Arkona. This cozy 2 bedroom, 2 bathroom home sits on a spacious 2.054 acre lot. Enjoy peaceful country living with all the benefits of small town charm. The property features mature trees, a spacious back deck, and plenty of outdoor space for gardening, hobbies, or future projects. An attached garage, barn, and quonset provide ample storage and workspace, ideal for hobbyists, car enthusiasts, or those seeking a bit more room to spread out. Whether you're looking for a quiet place to settle down or an investment with potential, this property offers the perfect blend of rural lifestyle and town convenience. Don't miss out on this unique opportunity! (id:46416)
Royal LePage Triland Realty
278 - 600 Hyde Park Road
London North (North O), Ontario
Former builder's loft plan model home, having huge living space (3+1 bedrooms & 4 bathrooms); 1770 above-grade finished sq ft (incl. 456sqq ft on loft), also about 1000 sq ft finished basement with huge recreation room, another bedroom and a full bath. Open concept main level has huge great room with high vaulted ceiling & gas fireplace with Transom window, dark oak kitchen having raised uppers, pot & pan drawers, glass door, crown moulding , valance lighting, and raised breakfast bar, spacious dining area leading to the extended wood decks, large master bedroom with ensuite and walk-in closet, 2nd bedroom(den) with direct access to main bathroom. The loft includes a bedroom, 3 pc bathroom and a lounging area(family room) overlooking the great room. All main and loft levels have all hardwood floors (Carpet free home). Great location for all amenities, steps to Sifton Bog Trails, Superstore, ReMark & Starbucks. Great schools (Oakridge Secondary School, STA, John Dearness elementary school). It fits to many different kinds of family livings. (id:46416)
RE/MAX Centre City Realty Inc.
5 Sycamore Road
Southwold (Talbotville), Ontario
Just built in the desirable neighborhood of Talbot Ville Meadows. This elevation features generous stone detail, a high peaked roofline, and a 3.5 car garage. Located on a 140-foot-deep lot, backing onto open space. This 4-bedroom new build has 2855 sq ft of beautifully finished living space. The main floor has 9ft ceilings with large picture windows throughout. A mudroom off the garage that provides ample storage. An oversized office with double glass doors at the front entry. Custom cabinetry in the kitchen with quartz countertops & backsplash and a walk-in pantry. The large living room has a feature fireplace, anchored by 2 arched built-in cabinets. The upper floor has laundry with storage and folding counter, 9 ft ceilings, and walk-in closets in every bedroom. The primary bedroom offers a beautiful ensuite with a large walk-in double shower and a freestanding tub. Second bedroom also offers its own full ensuite. Superior design & quality built by Millstone Homes of London. (id:46416)
Sutton Group - Select Realty
14 - 9385 Ipperwash Road
Lambton Shores, Ontario
STUNNING 2 Bedroom / 2 Bath FOUR SEASON Modular Home. Located in Woodhaven Resort. Close to Ipperwash Beach. Fairmont Cypress Park Model (2023) with a total of 1150sf. Large wooden deck with a private 3 season sunroom. Nicely landscaped. Inside, you'll find a modern bright kitchen that includes a peninsula with bar seating, centre island and a pantry full of pullouts. Updated appliances including a gas stove. Great living room for entertaining. Primary bedroom with 3-pc en-suite and walk-in closet. Decent sized 2nd bedroom. Four piece hall bathroom with tub and shower. Full size washer and dryer in laundry area. Lots of closets and storage throughout the home. Forced air gas furnace. C/A and a Venmar AVS System for fresh air and humidity control. 100 amp service. Built with 2x6 construction. Outdoor features include an 8x8 shed with hydro, firepit area, skirting around the deck and your own pear tree. Land lease is $575/month, taxes are $92/month and water is $30/month. Community pool and lots of park amenities. Approx 45 minutes to London or Sarnia. (id:46416)
Royal LePage Triland Realty
258 Wellington Road
London South (South H), Ontario
This versatile 1.5-storey home offers 7 bedrooms and 3 full bathrooms, ideal for large families, multi-generational living, or savvy investors. Just a 5-minute walk to Victoria Hospital and a quick drive to Highway 401, this well-located property is also on a major bus route with direct access to Western University and Fanshawe College, perfect for students, professionals, and commuters alike. The finished basement includes a private entrance, full kitchen, 4-piece bathroom, family room, and two additional rooms, creating a self-contained in-law suite or rental unit with excellent income potential. The upper level currently generates $2,400/month, while the lower unit rents for $1,450/month, bringing the total to $3,850/month. The single-car detached garage has previously been rented for $100/month, offering even more earning potential. Additional features include a private driveway, a beautifully treed backyard perfect for relaxing or entertaining, and proximity to schools, shopping, parks, and public transit. Don't miss this opportunity to own a spacious, income-generating property in one of London's convenient and high-demand areas. (id:46416)
Century 21 First Canadian Corp
6 Sifton Street
Dutton/dunwich (Wallacetown), Ontario
Majestic Family Home in Wallacetown. Situated on a picturesque 1.25-acre lot in the serene community of Wallacetown, this majestic 3,500 square foot, two-storey home is the perfect sanctuary for a family seeking both space and tranquillity. The main floor boasts expansive principle rooms that cater to comfortable living and entertaining. The primary bedroom, complete with an ensuite bathroom, offers a private retreat for relaxation. Convenience is key with a main floor laundry; ensuring household chores are a breeze. For those who love to host, the formal living and dining rooms provide an elegant setting for gatherings. The eat-in kitchen is a chefs delight, featuring built-in appliances and a seamless flow to the sunroom, which offers deck access for delightful outdoor dining experiences. A standout feature of the main floor is the great room, characterized by its soaring vaulted ceiling and cozy gas fireplace ideal for family movie nights or quiet evenings with a good book. Upstairs, you'll find three generously sized bedrooms, each offering ample closet space. A well appointed 4-piece bathroom serves the upper level, ensuring comfort and convenience for family and guests alike. Additionally, there's potential to create a second floor den or family room, offering flexibility for growing families or those in need of a home office space. The massive lower level is a treasure trove of possibilities, featuring abundant storage space, a workshop for the hobbyist, and a convenient walk-up to the double car attached garage. For those with multiple vehicles or in need of additional storage, a separate detached double garage/shop provides further flexibility. The property is beautifully landscaped, offering a tranquil escape from the hustle and bustle of city life. An interlock driveway provides plenty of parking, while the inclusion of a Generac generator ensures peace of mind in all seasons. (id:46416)
Royal LePage Triland Realty
204 Michigan Avenue
Point Edward, Ontario
Discover a fantastic investment opportunity in the beautiful neighbourhood of Point Edward, just steps away from the iconic bridge and the stunning coastal blue waters of the St. Clair River. This well-maintained 11-unit apartment building offers tremendous upside potential with room for cosmetic updates and turnover opportunities. Each unit features 1 bedroom and 1 bathroom, offering comfortable living spaces for tenants. The building also provides convenient on-site laundry and storage facilities, enhancing tenant satisfaction. Located in one of the most desirable areas in Sarnia, Ontario, this property enjoys proximity to local amenities, parks, and the vibrant waterfront. Don't miss your chance to invest in this PRIME location with significant growth potential. (id:46416)
Prime Real Estate Brokerage
403 Breakwater Boulevard
Central Elgin (Port Stanley), Ontario
This stunning, fully upgraded 2-year-old Kokomo Model home boasts 4 spacious bedrooms, including a private main-floor Primary Suite with a luxurious Ensuite. Designed for modern living, it features high-end finishes throughout both levels, an expansive Open Concept main floor, and an oversized double-car garage with ample storage. Enjoy the elegance of a completely carpet-free design, adding to its sophisticated and low-maintenance appeal. Perfectly positioned on a spacious corner lot, this home offers an active and social lifestyle just steps from the brand-new Kokomo Park & Pickleball Courts. Plus, you're just around the corner from the vibrant new Clubhouse, where you can enjoy a heated inground pool, a fully equipped gym, and year-round health and yoga classes ideal for staying fit, making new friends, and embracing every moment of lakeside community living. Unlock the full potential of this home and elevate its value by adding your personal touches and custom finishes to the interior. Maximize your outdoor space by completing the backyard with a deck and fence, enhancing privacy and appeal. Situated in a prime location, just a 7-minute walk to Erie Rest Beach and a short 10-minute stroll to the Village core, this home offers the perfect balance of convenience and investment opportunity positioning you for future appreciation in one of the areas most desirable neighborhoods! Please see the media tabs for more info and contact us today to see this fabulous property in person before it's gone! (id:46416)
Century 21 First Canadian Corp
Gfa Realty Ltd.
289 Indian Road S
Sarnia, Ontario
Welcome to this beautifully renovated 12-unit multifamily property located in the area of South Sarnia. Having undergone extensive upgrades, this investment opportunity is truly an investor's dream. The exterior boasts fresh paint, new windows, doors, and upgraded mailboxes, presenting a modern and inviting appearance. Inside, the common areas have been thoughtfully updated, featuring a new boiler system, separate metered system, coin laundry and luxurious in-floor heating in the hallways. Six of the units have been completely renovated to meet contemporary standards, while the remaining units offer significant potential for added value and increased rental income once finished.This prime location offers convenient access to local amenities, schools, and major highways, making it highly appealing to tenants. With plenty of upside potential and the hard work already done, this property presents a rare opportunity to secure a strong return on investment. Don't miss out on owning a piece of South Sarnia's real estate market. (id:46416)
Prime Real Estate Brokerage
Contact me
Resources
About me
Yvonne Steer, Elgin Realty Limited, Brokerage - St. Thomas Real Estate Agent
© 2024 YvonneSteer.ca- All rights reserved | Made with ❤️ by Jet Branding
