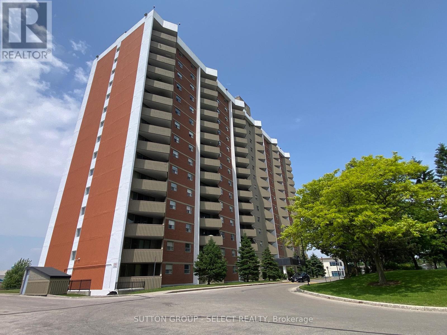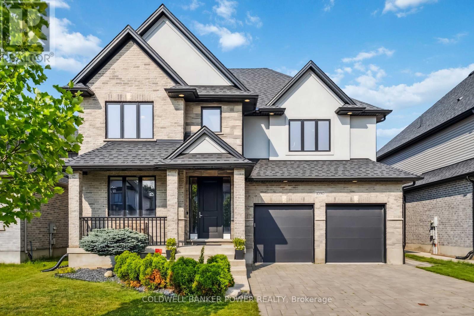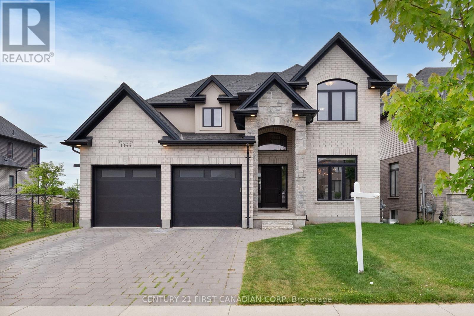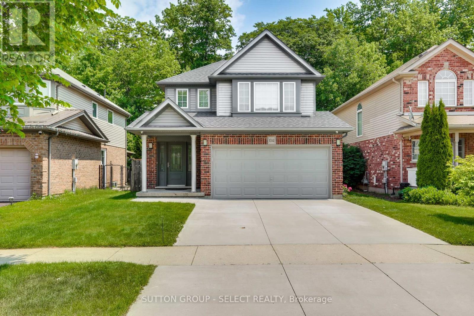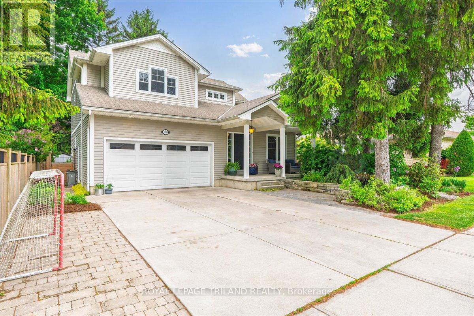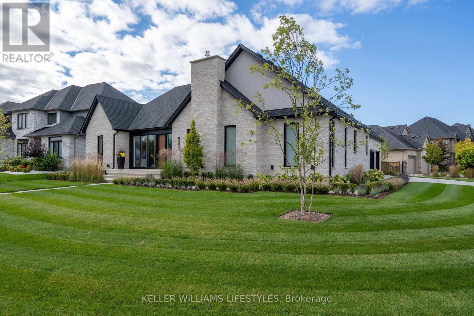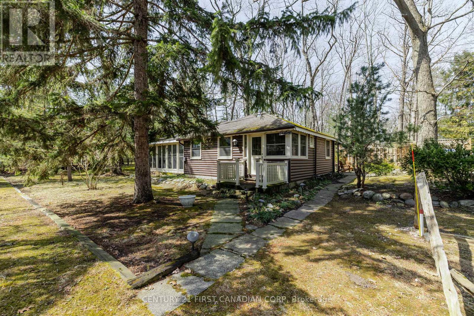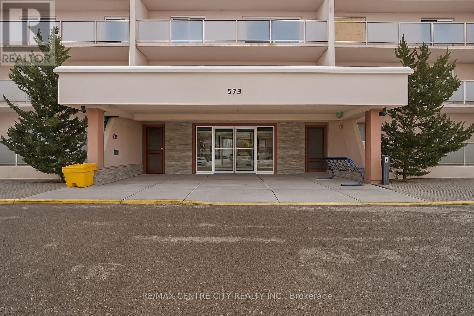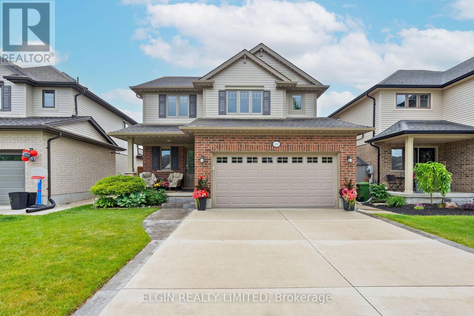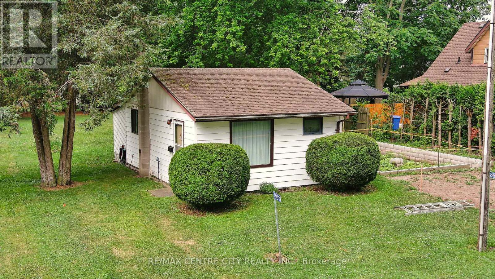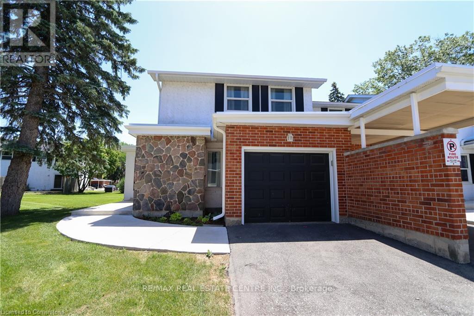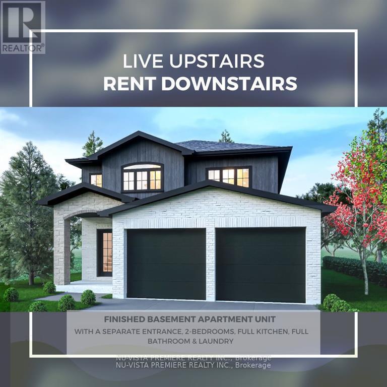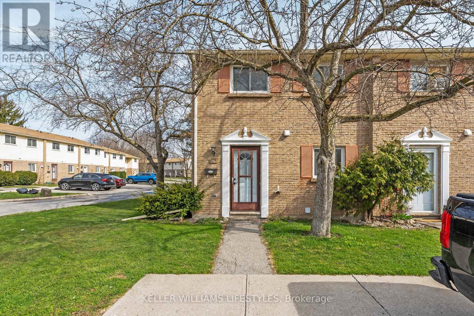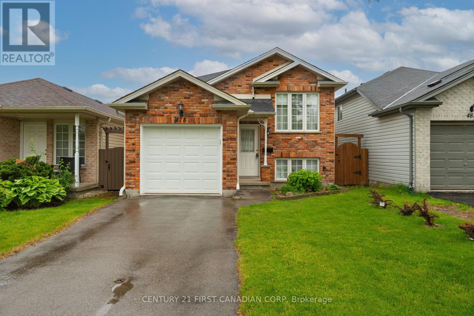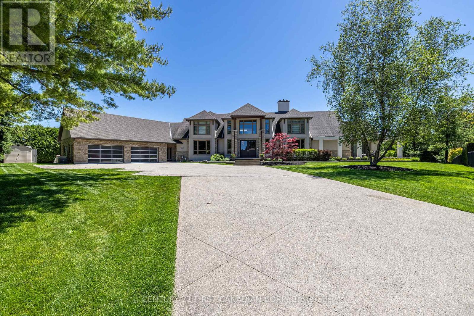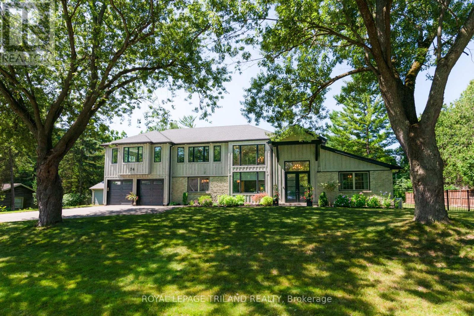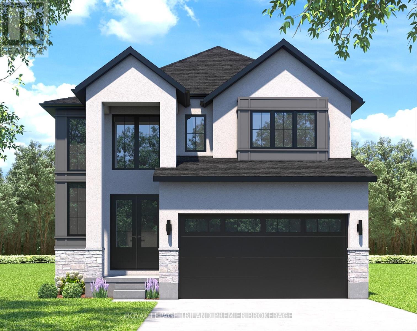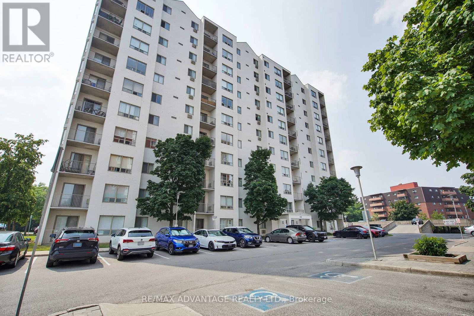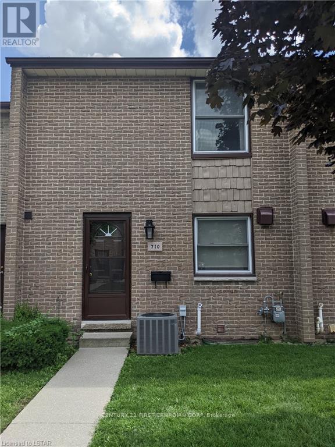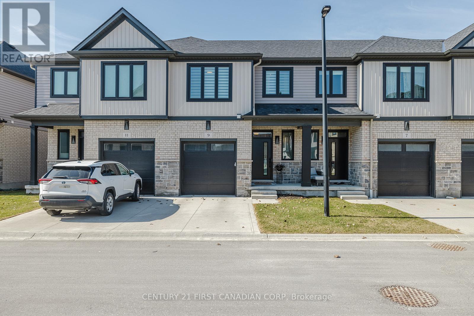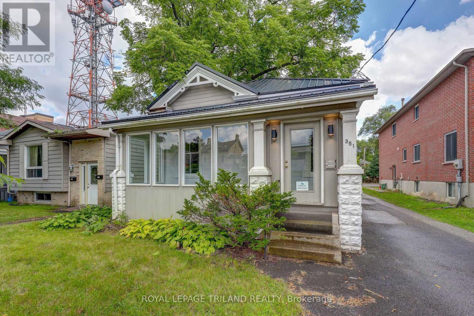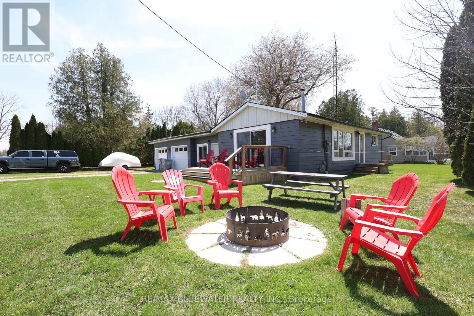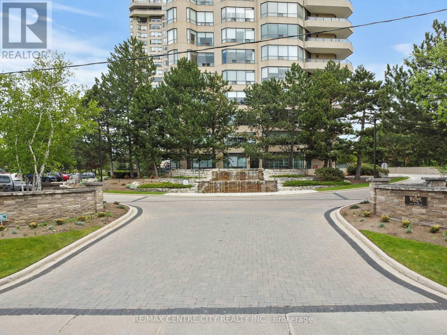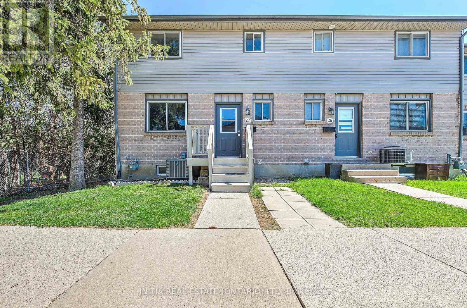Listings
406 - 1103 Jalna Boulevard
London South (South X), Ontario
1 bedroom unit on the 4th floor facing west with one underground parking space. Nice westerly views from the big private covered balcony. Condo fee is $580/mth which includes heat, hydro & water. Underground parking garage has a free car wash area too. Meticulously maintained condo complex with newer windows, patio doors & exterior concrete refurbishment. Steps to White Oaks Mall, Walmart, schools, playgrounds, tennis & basketball courts, skateboard park, South London Community Centre and indoor pool, library & South London urgent care clinic. On major bus routes and minutes from HWY 401 & Victoria Hospital. Property tax is $944/yr. ***Buyer must assume the tenant (once a buyer takes possession of the property you're free to serve notice for vacant possession). Tenant moved in March 2015 and is currently renting on a month-to-month basis at $1200/mth. No pictures available. Viewing by appointment only. (id:46416)
Sutton Group - Select Realty
22684 Thames Road
Southwest Middlesex (Appin), Ontario
Welcome to 22864 Thames Rd in Appin ON. This Stunning Historical Home has carried over all the charm from its original design with a lot of add-ons for modern living. Inside the home is 3 Bedrooms and 3 Bathrooms (2 full). Open Concept Kitchen-Dining-Living with a Bonus Room Parlour. Hand crafter solid oak staircase and beautiful stained glass windows. Enjoy cozy diners with the gas fireplace and if you need to get away there are two large shops for hobby enthusiasts. To the right of the home is a 35x35 metal roof double car detached shop with radiant natural gas heating and electric A/C for hours of comfort. 100amp panel with 8000 lbs capacity hoist, air compressor, built in shelving, flat screen TV, led lighting, extension cord hose reel, compressor hose reel, hot water tank for sink, secondary electric heater and beautifully poured concrete floors. Attached to this shop is a smaller single door 9x23ft garage with hydro and concrete floor. The entire property is is equipped with over 10 surveillance cameras and sensors for security.The yard is fully fenced. On the other side of the home is another 15x35 shingled roof single car garage with 40 amp panel, hydro, electric fan and heater, insulated, built in cabinets, built in vice and flat screen tv. Enjoy sitting on your wrap around porch with hanging swing. Septic will be pumped prior to closing. Fibre Optics has been brought to the house - Currently Explornet has no issues. Natural Gas out back for BBQ, Generac generator with its own 100 amp panel, Horizontal furnace with humidifier, new sump pump 1 yr. Water heater and water softener both owned. well pump in basement. Roof was shingled 7yrs ago with 40 yr product. 110 plugs installed all around the exterior of the home. (id:46416)
Exp Realty
1226 Darnley Boulevard
London South (South U), Ontario
Welcome to 1226 Darnley Blvd A breathtaking 2-Storey, 4 bedroom, 3 bathroom home, located in one of Londons most sought after neighbourhoods... otherwise known as Summerside! The curb appeal on this South side beauty will blow you away, with a brand new sealed concrete driveway, perfectly manicured lawn, 1 and a half car garage and a double wide driveway, you'll fall in love before you even step foot inside! As you walk through the front entry way, you're immediately greeted by a warm and inviting atmosphere. The open concept layout flows right through your spacious eat-in kitchen, dining room with ample space to host the entire family, to your living room boasting tons of natural light. Right off of the living space, you'll find access to the fully fenced in backyard, equipped with a stamped concrete pad, gazebo, double sheds for extra storage, and an additional concrete pad for endless outdoor activities! Completing the main level is your 2-piece bathroom perfect for guests, and convenient access to the garage. As you walk upstairs, you'll find 2 generously sized bedrooms, a 4-piece bathroom perfect for children or visitors, as well as your grand primary bedroom complimented by a walk-in closet, additional closet for extra space, and a tastefully renovated 3-piece ensuite bathroom. The amazement of this home doesn't stop there... on the lower level is another perfectly curated layout with a rec room/entertainment space, separate laundry room, tons of storage, and a 3-piece rough in bathroom. Let's not forget to mention the fully finished bonus room which could serve as an additional bedroom or home office! Just a 10 minute drive from the 401 Highway, walking distance to City Wide Sports Park and Meadowlilly Woods Tail, and across the street from Meadowgate Park, you're surrounded by all the amenities you could ever dream of! So what are you waiting for? Don't delay, book your showing today! (id:46416)
Keller Williams Lifestyles
11 - 460 Southdale Road E
London South (South Q), Ontario
Move-in ready 3-bedroom, 2-bath condo in a premium South London location. This attractive and affordable home offers a spacious main level featuring a cozy gas fireplace, offering an additional source of economical heating. Enjoy the private concrete patio that is perfect for relaxing on warm summer days. The finished lower level adds extra living space ideal for a home office, rec room, or storage. Additional upgrades include a new heat pump installed in October 2024 and an updated 200-amp breaker panel installed in 2021, providing comfortable and efficient heating and cooling year-round. This well-maintained condo is conveniently located close to White Oaks Mall, the 401 highway, Highland Golf Club, as well as nearby parks, schools, transit, and dining options. It is ideal for first-time buyers, young families, professionals, or investors seeking low-maintenance living without sacrificing space or convenience. The low maintenance fee includes water, and pets are permitted. This home comes complete with 5 appliances, making it truly move-in ready for your convenience. Don't miss your chance to own this exceptional townhome. Book your private showing today! (id:46416)
Blue Forest Realty Inc.
1090 Eagletrace Drive
London North (North S), Ontario
Welcome to 1090 Eagletrace Dr, a rare opportunity to own a truly turnkey home in one of North London's most sought-after, mature neighbourhoods. With over 4,400 sqft of beautifully finished living space, this home blends size, character and thoughtful details in a way that's hard to find offering exceptional value in todays market. Step inside the grand foyer and you're greeted by elegant trim, 8' doors and a sense of warmth that carries throughout the home. To the front, a dedicated office or sitting room offers the perfect spot to work or unwind, while a formal dining room sets the stage for family gatherings. At the heart of the home, the family room impresses with its coffered ceiling, custom built-ins and a cozy gas fireplace. The kitchen and casual dining area open to the backyard, offering ample cabinetry and plenty of space to cook and entertain. Upstairs, four generously sized bedrooms all feature ensuite access, large closets and the convenience of a second-floor laundry. The primary suite feels like a retreat, complete with a spacious walk-in closet, a dedicated makeup area and a luxurious ensuite. Throughout the home, crown moulding, rich trim and warm finishes give it a timeless elegance that newer builds rarely achieve. The finished basement adds even more flexibility with a bedroom, gym, rec room, full bath with walk-in shower and a wet bar or kitchenette ideal for guests, in-laws or simply entertaining. Outside, you'll discover a private backyard oasis with a heated saltwater pool and integrated stone waterfall, updated pump and filter (2024), a pool shed, a covered porch for shade and mature landscaping that creates a tranquil, inviting space. Freshly painted and move-in ready, this home offers the perfect combination of space, quality and location. Surrounded by great schools, parks and amenities, its a home you'll want to experience in person. Book your showing today you wont want to miss it. (id:46416)
Coldwell Banker Power Realty
185 Taylor Street
London East (East C), Ontario
Location Location Location! Welcome to 185 Taylor St, this fantastic all-brick semi-detached house is situated on a 30 ft X 156 ft lot, steps away from one of the busiest intersection in London (Adelaide and Cheapside), United Supermarket, Metro, Dollarama and other amenities! Amazing home for the first-time buyers or even investors given the current layout and location. Wonderful neighbourhood for families and children. Shopping within walking distance, parks, and library nearby. Add your touch to make it your own! Don't miss this opportunity! (id:46416)
Century 21 First Canadian Corp
22854 Pratt Siding Road
Southwest Middlesex, Ontario
Two amazing parcels in Southwest Middlesex now available - sold as a package - 22854 Pratt Siding features: 2 bedroom bungalow with two living rooms, four pc bathroom, functional kitchen and dining, and unfinished basement with potential for more living space; approximately 49 acres workable random tiled land; and multiple outbuildings including a 30' by 70' livestock barn 40' by 70' pole barn, 30' by 60' drive shed and two coveralls (40' by 80' each). 22758 Pratt Siding is a 52 acre parcel with approximately 22 systematically tiled workable acres. The remainder is in bush, which has not been logged in the last 20+ years. Two parcels just across the road from each other make a nice package for those looking to set down roots in the country or as an addition to existing land base. (id:46416)
Royal LePage Triland Realty
1366 Thornley Street
London South (South L), Ontario
Stunning 2-Story Home in a Desirable Westmount Neighborhood. Welcome to this exquisite brick and stone residence, perfectly situated in a vibrant community with excellent amenities and top-rated schools. This beautifully maintained home offers a spacious and elegant living environment, ideal for family life and entertaining. As you step inside, you'll be greeted by a dramatic floor-to-ceiling opening that creates an impressive entrance. The main floor features soaring 9-foot ceilings, complemented by recessed pot lights throughout, enhancing the bright and inviting atmosphere. The stunning engineered hardwood floors add warmth and sophistication. The gourmet kitchen boasts granite countertops and a convenient butlers pantry, perfect for preparing meals and hosting gatherings. The open-concept dining area seamlessly connects to the living space, which features a cozy gas fireplace and a striking stone fireplace mantel ideal for relaxing evenings. Upstairs, you'll find four generously sized bedrooms, including a luxurious master suite with a spa-like ensuite. The master bath offers a glass shower and a soaker tub, creating a perfect retreat after a busy day. Additional highlights include a spacious walk-out basement, ideal for an entertainment or additional living space, and a large deck perfect for outdoor entertaining. This home combines style, comfort, and functionality in a prime location. Close to parks, the Bostwick YMCA, and all essential amenities. Don't miss the opportunity to make this beautiful house your new home. Schedule your private tour today! (id:46416)
Century 21 First Canadian Corp
1041 Foxcreek Road
London North (North S), Ontario
Prime Location in N/W London's Foxfield Woods Area! Backing onto a serene treed trail and walkway connecting Foxfield Woods and Vista Woods Park, this charming two-storey, three-bedroom home offers both comfort and convenience. Featuring 3.5 bathrooms, the primary bedroom includes a walk-in closet, a built-in wardrobe, and an ensuite. This beautifully maintained home has seen over $90,000 in updates, including a new roof (2025) with a 50-year warranty, Lennox high-efficiency gas furnace and central air (2023), fully finished lower level with a 3-piece bath (2018), double concrete driveway (2021), quartz countertops (2020), owned tankless gas water heater (2018), and engineered hardwood flooring in the living room. Additional features include a built-in wardrobe in the primary suite and a front door system. The open-concept main floor features patio doors off the dining area leading to a backyard with a pergola and fenced yard perfect for outdoor entertaining. The double-car garage with inside entry and automatic opener provides added convenience. All six appliances, a water filtration tap in the kitchen, and window coverings are included. (id:46416)
Sutton Group - Select Realty
Century 21 First Canadian Corp
215 Deruiter Drive
Strathroy-Caradoc (Ne), Ontario
Discover this charming two-story home nestled in Strathroy's desirable north end. Step into the welcoming vaulted front living room that seamlessly flows into the heart of the home - an open concept kitchen, dining, and living area perfect for entertaining and daily family life. The space is anchored by a cozy gas fireplace and features convenient sliding door access to your private backyard. The main floor is complete with a 2-piece bathroom, recently renovated laundry room with garden door exterior access and stackable washer and dryer unit, and access to the attached 2-car garage.Upstairs, you'll find four generous bedrooms including a luxurious primary suite featuring a 5-piece ensuite and spacious walk-in closet, plus a convenient 4-piece family bathroom to serve the remaining bedrooms. The lower level offers a finished family room and unfinished space perfect for future customization, including rough-in plumbing for a 4-piece bathroom. Practical updates include a newer furnace and air conditioning system installed in 2019, plus the added value of an owned water tank. The low maintenance backyard is perfectly appointed with a deck for outdoor relaxation and entertaining. This thoughtfully designed home combines comfort, practicality, and an excellent location for families seeking the perfect blend of space and community convenience. (id:46416)
Royal LePage Triland Realty
568 Piccadilly Street
London East (East F), Ontario
Turnkey Investment with Duplex Potential. Incredible opportunity to own a fully updated, income-generating property in a prime location near downtown London. This 3-bed, 2-bath home offers over 1,900 sq. ft. of finished living space and is already set up for a duplex conversion or owner-occupied mortgage helper, with two hydro meters, two kitchens, separate laundry on each level, and upgraded electrical (200 Amp service split into two 100 Amp panels 2022). The main level features a bright open layout with a full kitchen, spacious living/dining area, one bedroom, and 3-piece bath. The upper level includes a second kitchen with new appliances, heated bathroom floors, laundry and loft-style bedroom/office space - Perfect owner-occupied unit. Upgrades include: New electrical service & meter (2022), 3-way interconnected smoke/strobe alarms (2024), duplex ready. Spray foam insulation (2023), new flooring, finishes, appliances, new sump pump (2024), shingles/eaves (2020), furnace (2018), asphalt driveway + extra parking in rear, Some new windows (2023). Zoned R2-2, minutes to Western University, hospitals, parks, schools, transit, shopping and restaurants. Whether you're a savvy investor looking to add to your portfolio, house-hack with a tenant covering expenses, or convert to a legal duplex (buyer to verify), this property checks all the boxes. (id:46416)
The Realty Firm Inc.
490 Eagletrace Drive
London North (North R), Ontario
Experience luxury living in this custom-built executive bungalow offering over 3,750 sq. ft. of impeccably finished space in sought-after Sunningdale West. With striking curb appeal, exposed aggregate concrete work, and over $200,000 in professional landscaping, lighting, and irrigation, this home makes a lasting first impression. Step inside to discover a thoughtfully designed main level with 10-foot ceilings, expansive windows, rich hardwood flooring, and designer lighting. The open-concept layout flows effortlessly from the foyer to the den and powder room, then into the show-stopping living space anchored by a soaring 20-foot vaulted ceiling and sleek fireplace. The chef-inspired kitchen is equipped with premium Dacor and Fisher Paykel appliances, an oversized island, and minimalist cabinetry with a concealed fridge that elevates the modern aesthetic. Entertain in style in the spacious dining area or extend the evening outdoors under the covered patio, perfect for alfresco dining or a soak in the hot tub. The serene primary suite offers dual walk-in closets and a spa-like ensuite with a soaker tub, glass shower, and double vanities with upscale fixtures. A second bedroom with its private ensuite makes hosting overnight guests effortless. The partially finished lower level includes a large family room, third bedroom, and full four-piece bath, ideal for visiting family, teens, or future expansion. Set within walking distance of parks, trails, and Sunningdale Golf Club and just minutes from top-rated schools, premium shopping, and fine dining, this refined residence is as functional as it is beautiful. (id:46416)
Keller Williams Lifestyles
1867 Cedarhollow Boulevard
London North (North D), Ontario
In the dynamic, family oriented community of Cedarhollow, this two storey will check all the boxes on your list. Spacious foyer leads to an open concept floor plan flooded with natural light, and featuring transom windows, hardwood flooring and a stunning great room with fireplace. Main floor flows seamlessly to the backyard pergola covered deck, ideal for relaxing, entertaining, or letting the kids and pets run wild outside in the fully fenced, private yard. This generous floor plan is convenient for your family's needs at every age and stage. Before wandering upstairs, appreciate the two piece powder room and designated mudroom/dropzone with built-in storage ready to organize everything from sports gear to winter coats behind a closed door to keep the clutter contained. Parent win! The second floor is filled with several more intentional features that will elevate your lifestyle. The primary bedroom includes a large walk-in closet, luxurious spa-like bathroom with soaker tub, separate shower & double sinks. Finally, a peaceful retreat after managing your busy family's needs. Three additional bedrooms ensure plenty of space, including one oversized bedroom above the garage, that can function as a sun-drenched family room. You'll also notice second level laundry AND a homework/office station for all those school projects and work from home days. The lower level is ready for your finishing touches and can easily transform into an in-law suite, a teenager retreat, workout area or extra living space for a games room or playroom. Attached garage currently functions as a home gym, and easily parks two vehicles. Just minutes to the new Stoney Creek Commons (home to Food Basics, and the upcoming Shoppers, Dollarama, Starbucks, Cobs Bread and more!) youll have the convenience of shopping at your doorstep. Welcome HOME! (id:46416)
Keller Williams Lifestyles
47 Heaman Crescent
Lambton Shores (Grand Bend), Ontario
Nestled just steps away from the serene shores of Lake Huron, this charming and unique cottage offers the perfect escape from the hustle and bustle of everyday life. Surrounded by lush, towering trees, the cabin exudes rustic warmth and tranquility, making it an ideal destination for those seeking a peaceful getaway.The cabins natural wood exterior blends seamlessly with its forested surroundings, providing both privacy and a stunning backdrop. Inside, the cabin boasts a cozy, inviting atmosphere with a gas fireplace, and large windows that allow you to enjoy views of the trees and hear the nearby lake. Many updates throughout that help maintain the original integrity of the cottage including, hardwood floors, replacement windows, 100 amp service, fully winterized throughout and a fabulous sunroom with soaring ceilings and stone floors. A gas bbq and hot tub compliment the patio with ample areas to entertain, relax and enjoy. Whether you are curling up with a good book in front of the fire, or sipping your morning coffee on the deck as the sun rises over the trees, the cabin offers the perfect setting for relaxation.What makes this cabin even more special is its proximity to Lake Huron. Just a short walk away, you can enjoy the pristine beach, take a swim in the refreshing waters, or spend your days kayaking, paddleboarding, or simply soaking in the natural beauty. Additionally, the cabin is within walking distance to the vibrant town of Grand Bend, where you can explore local shops, restaurants, and enjoy the lively atmosphere of one of Ontarios most beloved beach destinations.Whether you're seeking adventure on the water or quiet moments in nature, this log cabin offers an unforgettable retreat with a perfect blend of rustic charm and modern comfort. (id:46416)
Century 21 First Canadian Corp
37 Bridle Path
Strathroy-Caradoc (Sw), Ontario
Beautiful custom-built 4-bedroom brick bungalow situated on a large pie-shaped lot with mature trees providing privacy. One of the most private and well-kept yards on the street. Enjoy relaxing on covered front and back porches, including a rear porch with a sunroom.This home offers one-floor living with ceramic and hardwood flooring throughout the main areasideal for those with mobility challenges or seeking comfortable retirement living. The spacious maple kitchen features a breakfast bar and walk-in pantry. The living room boasts vaulted ceilings and large windows for abundant natural light. Main floor laundry adds convenience.The 24x24 insulated attached garage offers flexible use. The dining area opens to a covered porch overlooking the beautifully maintained yard, which includes a generously sized shed for extra storage.Additional features include an in-ground sprinkler system with a standpoint pressure setup. This custom home showcases detailed trim and cove moulding throughout. The total finished area is approximately 2,800 sq ft.Located on a quiet street, this property blends space, quality, and comfort. (id:46416)
RE/MAX Centre City Realty Inc.
166 Speight Boulevard
London East (East I), Ontario
Welcome to 166 Speight Blvd in London, ON, a spacious bungalow in a quiet, family-focused neighbourhood. This home has been thoughtfully updated with major improvements in recent years, including a new furnace, heat pump, and attic insulation all completed in 2023. The main floor is bright and open concept, featuring a beautifully updated kitchen with stainless steel appliances, and fresh paint through the main rooms of the home, with a two year transferrable warranty. The layout includes three bedrooms and a modern four piece bath on the main floor. Downstairs you'll find a finished basement with a large family room, den, and a second full bathroom, making it ideal for a growing family or a potential additional living space. Step outside to a beautifully gardened backyard, with a fire pit, and two concrete patios for entertaining. This home sits on a low traffic street, and is just minutes from parks, schools, shopping, and the 401. With efficient mechanicals, solid upgrades, and a flexible layout, this property offers a great move in ready home at an affordable price. (id:46416)
Streetcity Realty Inc.
4091 Ernest Street
Petrolia, Ontario
WELCOME TO 4091 ERNEST STREET, PETROLIA! THIS MODERN, BRICK RAISED RANCH, BUILT IN 2019, IS PERFECT FOR GROWING FAMILIES OR YOUNG COUPLES NEEDING SPACE FOR VISITING PARENTS. FEATURING 3+1 BEDROOMS & 3 BATHROOMS, INCLUDING A PRIVATE 3 PC ENSUITE, THIS HOME OFFERS ROOM FOR EVERYONE. THE LOWER LEVEL BOASTS A COZY REC ROOM WITH ELECTRIC FIREPLACE & A LARGE FLEX ROOM IDEAL FOR A GYM, GAMES ROOM, OR GUEST SUITE. ENJOY THE DOUBLE GARAGE, WIDE CONCRETE DRIVE, FENCED YARD, & KITCHEN WALKOUT TO THE BACK DECK. NESTLED IN A QUIET, FAMILY-FRIENDLY NEIGHBOURHOOD! (id:46416)
RE/MAX Prime Properties - Unique Group
80 Elgin Street
London East (East M), Ontario
Welcome to 80 Elgin Street a charming and affordable bungalow in the heart of South East London. This well-maintained, fully owned two-bedroom home is the perfect opportunity for first-time buyers, savvy investors, or those looking to downsize without sacrificing comfort or quality. Step inside to a smart, functional layout featuring large, sun-filled windows and easy-care laminate flooring throughout. The kitchen boasts ample cabinet space, brand new appliances, and direct access to a private patio - perfect for morning coffee or hosting friends on summer evenings. Everything in the home is owned outright, no rentals, offering peace of mind and long-term value. Pride of ownership is evident with numerous updates, including vinyl siding, soffits, shingles, and more. Plus, enjoy the added bonus of a detached garage and parking for up to five vehicles. The expansive, fully fenced backyard is a rare find - ideal for gardening, pets, or outdoor entertaining in complete privacy. Located in a quiet, family-friendly neighborhood, you'll enjoy a welcoming community atmosphere while staying close to all the essentials. With low property taxes, budget-friendly utility bills, and a location just minutes from Highway 401, public transit, parks, schools, and shopping, 80 Elgin Street blends convenience, comfort, and affordability. Don't miss your chance to own this hidden gem in one of London's most accessible and up-and-coming areas! (id:46416)
Royal LePage Triland Realty
512 - 573 Mornington Avenue
London East (East G), Ontario
Beautfully renovated 1 bedroom unit on the 5th floor. Gorgeous waterproof vinyl plank floors and a stunning kitchen with quartz countertops and 4 brand new stainless steel appliances. The bathroom has a deep tub with tile surround, new toilet and vanity The spacious bedroom has a good sized closet and large window for lots of natural light. BBQs are permitted. Condo fees of $508.66 include heat, hydro and water. Low taxes of S1243/year. (id:46416)
RE/MAX Centre City Realty Inc.
1103 - 583 Mornington Avenue
London East (East G), Ontario
Top floor - 2 bedroom unit facing south, with a big balcony. Freshly painted. Walking distance to Fanshawe College and all the shopping at the corner of Oxford and Highbury. Property tax is $1321/yr. Condo fee is $481/mth which includes heat, hydro and water. Parking is first come first serve. (id:46416)
Sutton Group - Select Realty
104 Westlake Drive
St. Thomas, Ontario
Welcome to your dream home! This beautiful 3-bedroom, 2.5-bathroom home is only 12 years old and full of charm. From the moment you walk in, you'll feel the pride of ownership throughout. The open-concept main floor features a cozy living room with a gas fireplace perfect for relaxing evenings. The kitchen, is equipped with stainless steel appliances, flows seamlessly into the dining area, making it ideal for entertaining. Convenient main floor laundry is an added bonus. Upstairs, you'll find spacious bedrooms designed for comfort and restful nights. The basement offers ample space and is already framed for a large rec room. It also features legal-sized windows perfect for adding a fourth bedroom with rough in for 4th bathroom as well. Step outside to enjoy the double-wide concrete driveway, concrete walkways, Gemstone lighting system and a backyard oasis featuring a stunning kidney-shaped, saltwater, heated pool ideal for summer fun! There are so many reasons to fall in love with this home. Don't miss your chance to book your showing today! (id:46416)
Elgin Realty Limited
19 Harvest Court
St. Thomas, Ontario
Your place to call home-enjoy this custom brick bungalow located on a quiet dead end cul-de -sac .Ready for move in with a brand new kitchen (maple cabinets 2024),5 appliances,open concept to great room leading to a spacious patio deck and landscaped yard. Beautiful one year old maple cabinets with quartz countertop.The 1.5 car garage provides inside home access.Finished basement has potential for inlaw suite with kitchenette already installed and waiting for final finishing.New furnace 2024 and natural gas hookup for BBQ. Very near Mitchell Hepburn school and quick access out of town. (id:46416)
Universal Corporation Of Canada (Realty) Ltd.
8611 -8615 Furnival Road
West Elgin (Port Glasgow), Ontario
A great opportunity to enjoy life by the lake! Currently a 62 ft. X 158 ft. lot that was previously 2 lots with 2 cottages. One cottage was removed and the lots were joined. Potential the old footprint. The 1 bedroom cottage is well kept and offers a nice retreat close to the beach, marina, and across from Memorial Park. Partial lake view in the backyard. (id:46416)
RE/MAX Centre City Realty Inc.
1 - 423 Keats Way
Waterloo, Ontario
Great end unit townhouse with 4 bedrooms and 3 bathrooms. Inside entry from single car garage. Enjoy the summer in fenced back yard with patio, or relax on concrete porch at main door. The living room features sliding patio doors to backyard. Open dining area with easy access to the galley style kitchen. Also on main floor is an spare bedroom or office. Fully finished basement with spacious rec room, laundry area and 3 piece bathroom. Beautiful newer flooring on main and second floor. Great location that is close to transit, shopping, parks and so much more! (id:46416)
RE/MAX Real Estate Centre Inc.
2 Cherry Blossom Lane
St. Thomas, Ontario
Immaculate 3 bedroom, 2 bathroom bungalow on a quiet cul-de-sac in a desirable, family-friendly neighbourhood. This beautifully maintained home features a bright open-concept layout, vaulted ceilings, hardwood flooring, Hunter Douglas blinds, and extensive upgrades. The spacious living area includes a gas fireplace with a porcelain facade, the kitchen offers granite countertops, soft-close cabinetry, upgraded uppers, island seating for six (stools included), and newer stainless steel appliances including a double oven. A dedicated dining area just off the kitchen offers a practical space for daily meals or special occasions. It flows seamlessly from the kitchen, making it ideal for casual family dinners or entertaining guests. The primary suite is a private retreat with walk-in closet, linen cupboard, and a spa-like 3 piece bathroom with walk-in shower, quartz vanity, heated porcelain floors, and heated towel rack. The main floor laundry with newer appliances offers potential to convert into a 2-piece bath, with a second laundry in lower level. The fully finished basement features upgraded laminate flooring, a spacious family/TV room with a custom wall unit, recessed 50' Napoleon electric fireplace, and a 50" Sony TV (included), along with a 4-piece bathroom boasting a quartz vanity and heated floors. A separate exercise room offers great flexibility, perfect for a playroom, hobby space, or bonus area. Enjoy the fully fenced backyard with tumble stone patio, paving stone walkway, gazebo, shed, and underground drainage to the street. Additional features include newer carpet in bedrooms, gas BBQ hookup, newer windows and patio door, two gated entries, newer front entrance, and a front porch with railing and privacy blind. Mechanical updates: tankless water heater (2023), furnace with humidity control (2023), ERV system (2022), monitored alarm, and annually treated driveway. A turnkey gem in a peaceful and convenient location. (id:46416)
RE/MAX Centre City Realty Inc.
22891 Hagerty Road
Newbury, Ontario
Welcome to the heart of Newbury, Ontario - where history meets modern versatility! The former Newbury Firehall and restaurant has been completely reimagined into a unique up-and-down duplex, offering both residential and commercial zoning for endless possibilities. The main-level unit features 4 spacious bedrooms, two 3-piece bathrooms, and a bright, open layout perfect for family living or income potential. Upstairs, the second unit boasts 3 bedrooms, including a private ensuite, plus an additional 3-piece bath. Each unit is equipped with its own furnace, central A/C, and water heater, ensuring comfort and efficiency year-round. Outside, you'll find a fenced backyard for privacy, as well as dedicated parking for two vehicles per unit. Located right in the heart of downtown Newbury, this property offers both charm and convenience. (id:46416)
Exp Realty
6497 Heathwoods Avenue
London South (South V), Ontario
TO BE BUILT: Finished Basement with Separate Entrance INCLUDED!The Kent Model by Bridlewood Homes is now available in the highly sought-after Magnolia Fields community! Set on an impressive 36'x189' lot, this home stands out as one of the most prestigious locations in the area. The spacious main floor offers an open and inviting layout, with living, kitchen, and dining areas designed for modern living. Upstairs, you'll find four generously sized bedrooms and two full bathrooms. The basement layout can be customized to your needs. making this home ideal for families who value both comfort and affordability.Located close to shopping, major amenities, and everything Lambeth has to offer, this home provides the perfect blend of convenience and luxury. Plus, the finished basement with a separate entrance offers endless possibilities, from a private guest suite to a multi-generational living space.Contact us today for more information! **EXTRAS** Custom Layouts Available. Contact for additional floor plans (id:46416)
Nu-Vista Premiere Realty Inc.
85 Kent Street N
Norfolk (Simcoe), Ontario
ANNUAL INCOME OF $74,400 with an 8.3 cap rate! This turn-key, low maintenance, cash flowing Fourplex located in Simcoe is on a double lot with plenty of parking. A++ tenants with spacious units and each unit has it's own hydro meter. This building has an extensive list of new updates and renovations throughout the interior and exterior. Many upgrades including roof (2020), electrical (2019), plumbing (2017). Additional income with coin-op laundry. Located in the heart of Simcoe close to all amenities including the Norfolk Golf Club and Port Dover. Don't miss out on this great opportunity. (id:46416)
Royal LePage Triland Realty
26 - 166 Southdale Road W
London South (South O), Ontario
Recently renovated and move-in ready, this 3-bedroom townhome-style condo offers a fresh, modern living space in a well-maintained complex. Featuring brand-new kitchen appliances, including a dishwasher, stove, and over-the-range microwave, this home is ideal for first-time buyers, young families, or investors looking for a turnkey opportunity. Inside, you'll find a bright and functional layout with over 1,100 sq. ft. of finished space above grade. The main floor includes a spacious living and dining area, highlighted by a shiplap feature ceiling that adds a modern, stylish touch. The refreshed kitchen and convenient 2-piece bathroom round out the main level. Upstairs, three generously sized bedrooms and a full 4-piece bathroom provide comfortable accommodations. The unfinished basement includes laundry hookups and offers future development potential, perfect for storage, a home gym, or a hobby space. The home is heated with electric baseboard heating, allowing room-by-room temperature control. A reserved parking space is located just outside your door, with visitor parking available on a first-come basis. Conveniently located close to parks, schools, public transit, shopping, and community amenities, this pet-friendly condo includes water, building insurance, parking, and common area maintenance in the monthly fee. Affordable, updated, and ready for a new chapter. Don't miss your chance to view this great property with flexible possession available. (id:46416)
Keller Williams Lifestyles
475 Exmouth Circle
London East (East I), Ontario
Meticulously maintained home nestled on a peaceful street with convenient access to Highway, as well as numerous nearby amenities. This raised bungalow with attached single car garage features a striking reclaimed brick exterior and a spacious main floor with cathedral ceiling, open railing, updated décor, and hardwood flooring throughout. The kitchen offers ample storage with a pantry, large bright windows, and an easy-care yard. Enjoy access to the back patio off the primary bedroom and an updated main bathroom for added comfort and style.Walk out from the rear of the home to a lovely raised sundeck ideal for relaxing or entertaining. The lower level includes a generous sized family room with a 3 piece bath, abundant storage space, and two partially finished additional bedrooms with large egress windows awaiting your personal touch. Additional highlights include a convenient attached garage with epoxy flooring with inside entry and new shingles installed in 2017. (id:46416)
Century 21 First Canadian Corp
37 Walker Street
Lambton Shores (Grand Bend), Ontario
Welcome to your dream getaway or year-round retreat, ideally located in beautiful downtown Grand Bend! Just steps from boutique shops, beachside dining, the marina, and the iconic Main Beach, this home offers unbeatable access to all the best Grand Bend has to offer while still feeling tucked away and serene. Backing onto Oakwood Parks wooded landscape and just a short walk to both Main and North Beaches, the setting offers the best of both worlds. Situated in a charming neighbourhood of primarily family-owned cottages and homes, this property is part of a close-knit community. Nature lovers will enjoy frequent visits from blue jays and cardinals among the trees, adding to the peaceful, cottage-like vibe. Situated on a large lot, this home has been completely reimagined and renovated in 2020, taken back to the studs and fully updated with a modern, open-concept layout that maximizes space and light. With nearly 1400sqft, the home offers three well-sized bedrooms and two full bathrooms, including a beautifully updated ensuite with a tiled shower and built-in niche. Natural light floods the spacious living area, centered around a cozy natural gas fireplace-perfect for both relaxation and entertaining. Upgrades include: new furnace, all-new windows, electrical updated throughout & 200-amp panel, granite countertops, glass backsplash, full re-insulation, newer metal roof, vinyl siding, fresh exterior paint, central vacuum, and a sunroom addition with double sliding doors allowing the lake air in! Sliding doors from the primary bedroom open to a private back deck, ideal for morning coffee or peaceful evenings. The backyard is a true highlight, featuring a gorgeous rock wall, fire pit area, and ample space for yard games or simply unwinding in nature. Whether you're seeking a weekend escape or a full-time home, this one checks all the boxes. Don't miss your chance to own this stunning property in the heart of Grand Bend! (id:46416)
Century 21 First Canadian Corp
60 Sir Robert Place
Middlesex Centre (Arva), Ontario
Welcome to the crown jewel in St. John's Estates! Step into over 10,000 total square ft of exciting architecture on a premium 2.08 acre lot! Impressive floor plan features foyer/gallery showcasing exotic wood art niches & ceiling detail! Spectacular great room presents impressive living room anchored by floor to ceiling granite fireplace, 15 foot live edge Bubing a dining room table, bar & billiards featuring Zebra wood detailing & cherry/maple built-ins. Professional grade luxury gourmet kitchen. Main floor master suite with oversized dressing room, double walk-in closets, dual fireplaces, access to front courtyard & back wrap-around covered concrete patio with cedar tongue & groove ceiling overlooking lush grounds and serene woodlands. State of the art gym. Four spacious second floor bedrooms with sitting areas, ensuites and built ins. 2nd floor media room with electric black out blinds. Rich Tiger wood flooring. Wirsbro in-floor heating system. Triple car garage with dual 12 ft entry doors & large rear garage door to access sizable concrete pad for additional outdoor activities. Just a few minutes drive to great restaurants, Masonville Mall shopping, Western University and University Hospital. (id:46416)
Century 21 First Canadian Corp
74 Kilworth Park Drive
Middlesex Centre (Kilworth), Ontario
Welcome to 74 Kilworth Park Drive! This stunning two storey home is nestled on a generous corner lot, steps away from the Thames River in old Kilworth and a true gem that promises luxurious living and endless entertainment. The main living area is composed of open-concept space perfectly designed for today's multi generational family. The heart of this home is undoubtedly the updated kitchen that offers custom cabinetry, stainless-steel appliances, gas stove, wine cellar fridge, quartz countertop and centre island with seating for five. The main floor offers a large living room with a gas fireplace, dining room, cozy den and two-piece bathroom with heated flooring. Plus three generous size bedrooms - one bedroom with three piece ensuite, main floor laundry with two-piece bath and rough-in for shower. The second floor offers a large primary bedroom with walk-in closet and spa-like five-piece ensuite featuring a large walk-in shower, soaker tub, dual quartz vanity & heated floors, and bonus large family room. The lower level features a games room with wet bar, family room, office, large storage area and rough-in for a lower bathroom. Two sets of doors allow access to the beautifully landscaped backyard with multiple sitting areas overlooking its prized possession - a professionally designed inground heated pool and custom built pool house plus a covered outdoor kitchen and hot-tub - perfect for all your summertime fun! A heated and insulated double car garage with lots of storage and central vacuum, and double- wide driveway is large enough to park 8 vehicles. This home went through major renovations in 2019 with a second storey addition. There are several interior updates such as windows, furnace, central air, shingles, breaker panel, kitchen, all bathrooms and flooring. When you live here you will be close to parks, walking trails and all amenities (id:46416)
Royal LePage Triland Realty
1382 Bush Hill Link
London North (North S), Ontario
TO BE BUILT: Hazzard Homes presents The Cashel, featuring 2873 sq ft of expertly designed, premium living space in desirable Foxfield. Enter through the front door into the double height foyer through to the bright and spacious open concept main floor featuring Hardwood flooring throughout the main level; staircase with black metal spindles; generous mudroom, bright den, kitchen with custom cabinetry, quartz/granite countertops, island with breakfast bar, and butlers pantry with cabinetry, quartz/granite counters and bar sink; and expansive bright great room with 7' windows/patio slider across the back. The upper level boasts 4 generous bedrooms and three full bathrooms, including two bedrooms sharing a "jack and Jill" bathroom, primary suite with 5- piece ensuite (tiled shower with glass enclosure, stand alone tub, quartz countertops, double sinks) and walk in closet; and bonus second primary suite with its own ensuite and walk in closet. Convenient upper level laundry room. Other standard features include: stainless steel chimney style range hood, pot lights, lighting allowance and more. PHOTOS ARE FROM PREVIOUS BUILD AND SHOW UPGRADED ITEMS. (id:46416)
Royal LePage Triland Premier Brokerage
504 - 333 Commissioners Road W
London South (South D), Ontario
Light-filled, low-maintenance, and move-in ready - welcome home! Come discover this 1-bedroom, 1-bath condo unit, located on the 5th floor of a quiet, well-kept building in South London. Ideal for first-time buyers, downsizers, or investors, this unit offers comfort, convenience, and natural light in equal measure. Step inside to open-concept living, with large windows that fill the space with sunlight. The spacious kitchen includes a dishwasher and ample cupboard space, perfect for all your storage needs. The dining nook currently serves as a cozy sitting area, but could easily transform into a home office or creative workspace. Enjoy your morning coffee or summer evenings on the private balcony off the living room. The large primary bedroom provides the space you need to unwind. Plus, enjoy the bonus of in-unit laundry for everyday convenience, as well as carpet-free flooring throughout. Building amenities include controlled entry, well-maintained common areas, covered resident parking, and no shortage of visitor parking. All in an unbeatable location - just minutes from schools, grocery stores, and restaurants. Plus, it's a straight shot to downtown, the 401 & 402, and conveniently close to London Health Sciences Centre and Parkwood Hospital. This is low-maintenance condo living in one of London's most conveniently situated pockets. (id:46416)
RE/MAX Advantage Realty Ltd.
71 Parry Drive
Chatham-Kent (Chatham), Ontario
Welcome to this beautiful family home that offers comfort, style, and an unbeatable location! Situated in a highly desirable neighbourhood just steps from the school and a scenic nature trail, this charming 3-level side split boasts incredible curb appeal and everything your family needs to thrive. Inside, you'll find three spacious bedrooms, a warm and inviting living space, and a finished basement, perfect for a playroom, home office, or cozy family retreat. The layout offers a great mix of open gathering areas and private space for everyone to enjoy. Step outside to your fully fenced backyard oasis, featuring a gorgeous in-ground pool, perfect for summer fun and entertaining. Whether you're hosting a barbecue or relaxing by the water, this backyard is designed for making memories. Additional features include an attached garage, a double-wide driveway, and tasteful finishes throughout. This home truly has it all: a quiet, family-friendly location, close proximity to nature and schools, and a layout that fits your lifestyle. This home has numerous updates including concrete pool deck, pool heater, pool filter, carpet in the basement, kitchen sink and faucet, all in 2025, furnace 2018, AC 2020, roof, upper windows, and fence 2023, eavestrough 2022, downstairs windows, 2017 and more! Don't miss your chance to call this incredible property home! (id:46416)
Exp Realty
53 Arrowwood Path
Middlesex Centre (Ilderton), Ontario
Welcome to this exceptional custom-built 2-storey family home, ideally situated on a large premium lot in a quiet, sought-after neighborhood backing onto picturesque farmland with stunning sunsets and panoramic countryside views. At approximately 2462 sqft, this spacious home offers 4 bedrooms, 2.5 bathrooms, and is loaded with builder upgraded features throughout. Step inside to a bright and open layout featuring 9-foot ceilings on the main floor, a dramatic two-storey foyer, and a beautiful stained wood staircase that adds elegance from the moment you enter. The formal living and dining rooms provide perfect spaces for entertaining, while the gourmet kitchen impresses with a large island, walk-inpantry, and direct access to the sunny breakfast area. Enjoy the ambiance of a double-sided gas fireplace connecting the kitchen area and cozy main floor family room. A main floor den or home office offers flexibility for work or study. Outside, the fully fenced backyard provides privacy and room to relax, entertain, or let the kids and pets play all with uninterrupted views of open farm land. This is a rare opportunity to own a home that combines location, luxury, and lifestyle. Call now to book your showing before this amazing property is gone. (id:46416)
Streetcity Realty Inc.
710 Wonderland Road S
London South (South L), Ontario
It is all about Neighborhood !!!! Set in a highly sought-after neighborhood with top-rated schools, this spacious 3-bedroom townhouse offers comfort and convenience. The open-concept main floor features a cozy wood-burning fireplace perfect for relaxing evenings. Enjoy your private backyard patio, ideal for morning coffee or entertaining guests. The large primary bedroom includes a 2-piece ensuite, and all bedrooms are generously sized for comfort. A fully finished basement adds a versatile den, perfect for a home office or play area. This is a fantastic opportunity to live in a family-friendly community with everything you need in one place (id:46416)
Century 21 First Canadian Corp
9 - 601 Lions Park Drive
Strathroy-Caradoc (Mount Brydges), Ontario
Nestled in the charming community of Mt Brydges, this immaculate condo attracts those seeking both comfort and convenience. The meticulously finished 2 storey unit boasts 3 generously sized bedrooms and 3.5 bathrooms, including an expansive primary suite, which features a walk-in closet and a breathtaking full ensuite bathroom. The kitchen is finished with elegant quartz countertops, a spacious central island, and soft-close cabinetry and a timeless subway tile backsplash. Additional amenities include a fully finished basement with additional living space and another full bathroom. The home also consists of a single-car garage with ample visitor parking, all conveniently located just steps away from the Lion's Park Community Centre, the arena, and the 402. This unit has been impeccably maintained, ensuring a pristine and welcoming atmosphere for its next fortunate owner. Schedule your private showing today! (id:46416)
Century 21 First Canadian Corp
351 Oxford Street E
London East (East F), Ontario
Seize the opportunity to convert this exceptional office space into a stylish modern loft residence! Ideally situated just two blocks east of Richmond St., this prime location on Oxford St. offers high visibility with over 30,000 cars passing by daily. Zoned OC4 and R3-1, allowing for versatile uses, including a potential work/live space. Fully renovated with an open-concept layout and contemporary finishes. Features include a custom floating staircase with a glass wall, six exposed red steel I-beams, and striking rustic hardwood floors. Main floor has a kitchen and bathroom. Convenient access with private driveway off Oxford St. and additional access via lane off Colborne. Ample parking on site with over 6 spots in rear and more parking in laneway if needed. This unique space is perfect for creating a lasting impression and offers the flexibility to be an excellent residence or a dynamic work/live environment. (id:46416)
Royal LePage Triland Realty
32 Bounty Avenue
Thorold (Rolling Meadows), Ontario
Rare Fully Legal Duplex in Rolling Meadows! Gone through legalization process from builder finished in-law suite. Perfect for first-time buyers, retirees, or investors. This beautifully finished bungalow features a 2-bedroom main unit with 9 ceilings, open-concept living, and stainless steel appliances. The basement offers a separate, legalized 2-bedroom unit with full kitchen, in-suite laundry, large egress windows, and private side entrance, ideal for extended family or rental income. Features include 200A electrical service, EV charger potential, AC (2021), and double garage. Unlike many in-law suites nearby, this home is fully legalized and compliant with City of Thorold rental regulations. Close to Brock University, Niagara College, parks, trails, shopping, and highways. There is space in basement of main unit for 3rd bedroom, as seen from floor plan. (id:46416)
Streetcity Realty Inc.
334 Cheapside Street
London East (East B), Ontario
Step into a classic beauty brimming with warmth, character, and curb appeal, nestled on an expansive, mature lot in one of the most coveted neighbourhoods in Old North. This lovingly maintained 1.5-storey gem offers plenty of parking and a welcoming covered front porch that invites you to relax and stay awhile. Inside, you'll find a home that blends vintage charm with thoughtful updates. With 2 bedrooms upstairs and a bathroom on every floor, this home is filled with personality and features hard surface flooring, no carpets here. Gleaming hardwood floors flow throughout, complemented by distinctive finishes. The spacious living and dining rooms are perfect for both entertaining and everyday living. The stylish kitchen with concrete countertops, four stainless steel appliances, and direct access to a private rear deck, are ideal for summer gatherings. A main floor office provides a quiet work-from-home option, and a handy 2-piece powder room completes this level. Upstairs, you'll find two generously sized bedrooms, each with a walk-in closet, and a beautifully renovated 4 pc bathroom. The upper hallway also features a large walk-in closet for extra storage. The fully finished lower level was completely transformed in 2020 and designed with entertaining in mind. It is so bright &open you won't feel like you are in a basement! The cozy family room offers a perfect spot to unwind, while the spacious storage area and combined laundry/washroom provide exceptional functionality. A standout feature of the home is the basement exit, complete with its own exterior door and stairs leading directly to the backyard. Conveniently located within walking distance to the popular Bungalow Restaurant, St. Josephs Hospital, and Doidge Park and just a short drive to Western University, University Hospital, and the heart of downtown. Don't forget to take the iGuide video tour! (id:46416)
RE/MAX Centre City Realty Inc.
1183 Addison Drive
London East (East D), Ontario
Welcome to 1183 Addison Drive, a move-in ready family home tucked into a mature, tree-lined neighbourhood with privacy, space, and plenty of updates. This 3-bedroom, 2-bathroom home offers versatility and comfort throughout, including a finished lower level with a bonus room that could easily serve as a fourth bedroom with a window modification. The rear addition provides a spacious and cozy main-floor family room featuring hardwood floors and a natural gas fireplace perfect for relaxing evenings or entertaining. The renovated kitchen features modern white cabinetry, Corian countertops, and includes four appliances. A bright bay window and newer front entry door bring light and charm to the large dining/living area at the front of the home. Downstairs you'll find a full 3-piece bathroom with shower, a finished rec room, laundry and utility area, storage space, and a handy workshop nook. Most windows have been updated, with only two original basement windows remaining. Outside, enjoy summer days in your private backyard oasis fully fenced with tall hedges, mature trees, a firepit, and an above-ground pool. The covered back deck offers a great space to entertain rain or shine. Two storage sheds provide extra room for all your outdoor needs. Located in a quiet, family-friendly neighbourhood close to parks, schools, and local shopping, with quick access to transit and major routes - this home blends convenience with comfort, both inside and out. (id:46416)
Exp Realty
760 Chelton Rd Road
London South (South U), Ontario
Welcome To This Gorgeous Ravine House Nestled In A Summerside Neighborhood. Main Features Include Unfinished Walkout Basement, Deck On The Main Floor And Lush Green Conservation Area At the Back Of The House With Trail. As We Enter, Four Step Up Is A Spacious And Open Floor Plan, The House Features High-End Finishes, Gleaming engineered wood Floors, And An Abundance Of Natural Light That Creates An Inviting Atmosphere Throughout. The Gourmet Kitchen Is A Chef's Dream, Complete With Top-Of-The-Line Appliances And Ample Counter Space. Unwind In The Grand Living Room With A Outside deck To lush green forest view, Perfect For Entertaining Guests Or Enjoying Peaceful Moments. With Generous Bedrooms And Spa-Like Bathrooms, This House Offers The Ultimate Retreat. Impeccably Designed And Meticulously Maintained, This Gorgeous Property Is A Dream Come True Living in Summerside South East End Of The London. (id:46416)
Exp Realty
150 College Avenue N
Sarnia, Ontario
This well maintained duplex is situated on a large lot with two paved driveways, plenty of parking, fenced yard, and 22x9 covered front porch, this home is as functional as it is attractive. Each unit has kitchen equipped with appliances, each unit has in suite laundry, and separate entrance from the covered front porch. Located close to downtown, st clair river, public transit, and amenities. Dont miss this rare opportunity to own a premium, fully rented investment property to build your portfoliobook your showing today! 1 hot water tank is a rental and 1 hot water tank is owned. (id:46416)
Initia Real Estate (Ontario) Ltd
7597 Biddulph Street
Lambton Shores (Port Franks), Ontario
UPDATED PORT FRANKS COTTAGE OR HOME SECOND ROW TO THE AUSABLE RIVER BY MUNICIPAL MARINA FOR $529K. Welcome to 7597 Biddulph Street in Port Franks just steps from the Ausable River. With a few marina options to dock your boat just steps away you could make going boating way easier this summer. If boating isn't on your list of things to do you have a nicely updated year round cottage that offers three bedrooms and one full bathroom with a double attached garage. The spacious mudroom connecting the garage and living space is of great convenience. Updates include added insulation, kitchen, flooring, electrical, plumbing, bathroom, windows, doors, septic weeping bed, garage doors and much more. The living space is open concept offering kitchen, dining area and living room. Home is heated by electric baseboards but the gas fireplace does most the heating. Hydro bill on average billing is only $145/month for current owner. Laundry closet off of living room. The large 77'x135' corner lot offers lots of options for outdoor games or gathering around the firepit to create some family memories. Best part of owning a home in Port Franks is the private access to the two access points to Lake Huron with parking you can use anytime! Port Franks debatably offers the best section of sandy shoreline along Lake Huron with a gradual drop-off into the water making it very family friendly and great for all ages. The community of Port Franks offers an active community centre with tennis/pickle ball courts, playground, community gardens and lots of nature trails to enjoy. This is being sold fully furnished interior/exterior so this is a great opportunity to get into the Port Franks market for mid 500's and not have to worry about the cash to buy furniture afterwards! Simply bring your clothes and food on closing day to start enjoying and make this a summer to never forget! (id:46416)
RE/MAX Bluewater Realty Inc.
808 - 4 Willow Street
Waterloo, Ontario
Welcome to Waterpark Place, a highly desirable condo community located in the heart of uptown Waterloo. This spacious 2 bedroom, 2 bathroom unit offers 1310 sq feet of living space and is a perfect opportunity for buyers looking to renovate and make it their own. The unit features a bright open concept layout, a generous primary bedroom with walk in closet and ensuite, in suite laundry and ample storage.The layout and location offer strong potential to create a personalized and comfortable home. Residents at Waterpark Place enjoy access to the premium amenities including an indoor pool, fully equipped gym, party room, underground parking and beautifully landscaped grounds. Ideally situated steps from Waterloo Park, the LRT, shopping and dining. This blank canvas is waiting for your inspiration and is a rare opportunity to invest in one of Waterloo's most established buildings. (id:46416)
RE/MAX Centre City Realty Inc.
27 - 490 Third Street
London East (East H), Ontario
Attention investors, first-time buyers, and families! This beautifully renovated corner unit townhouse offers incredible value and excellent rental potential, ideally located within walking distance to Fanshawe College, public transit, shopping, and all major amenities. This turnkey property has been professionally updated from top to bottom, featuring brand new flooring throughout, updated trim, baseboards, new interior doors, stylish lighting fixtures, and plush carpet on the stairs. The modern kitchen is complete with quartz countertops, a striking backsplash, and brand new stainless steel appliances. Both the main bathroom and the convenient powder room have been fully remodelled with contemporary finishes.The fully finished basement adds tremendous versatility with an additional bedroom, a 3-piece bathroom, and a newly updated rec room perfect for additional rental income or extended family living. With its prime location, extensive updates, and strong demand for rental properties in the area, this unit offers a fantastic opportunity for investors looking for cash flow or appreciation potential. Move in or rent out immediately everything is ready for you! Don't miss out on this exceptional property! (id:46416)
Initia Real Estate (Ontario) Ltd
Contact me
Resources
About me
Yvonne Steer, Elgin Realty Limited, Brokerage - St. Thomas Real Estate Agent
© 2024 YvonneSteer.ca- All rights reserved | Made with ❤️ by Jet Branding
