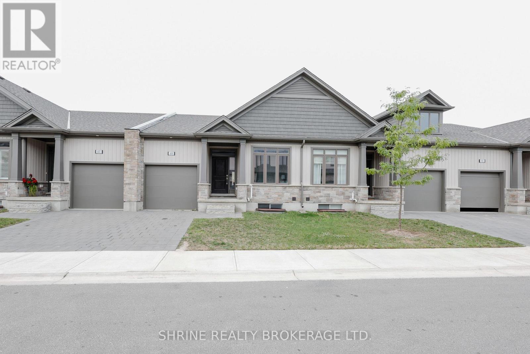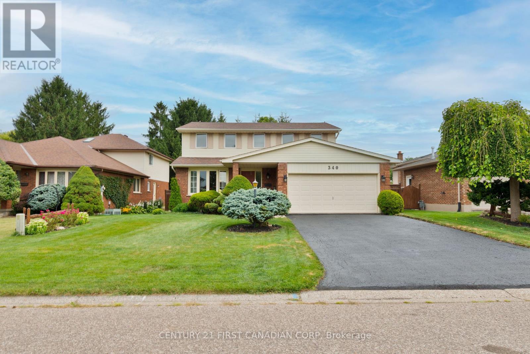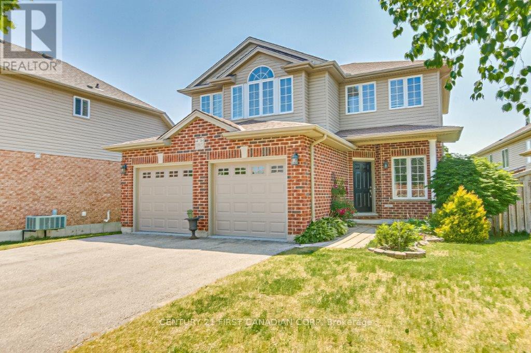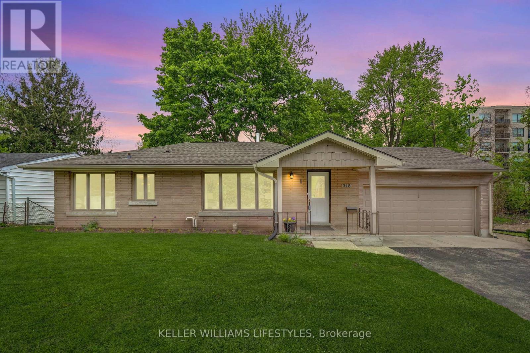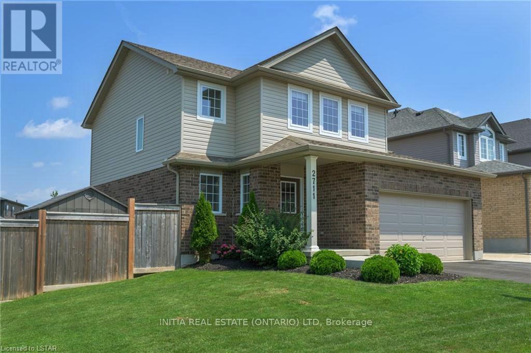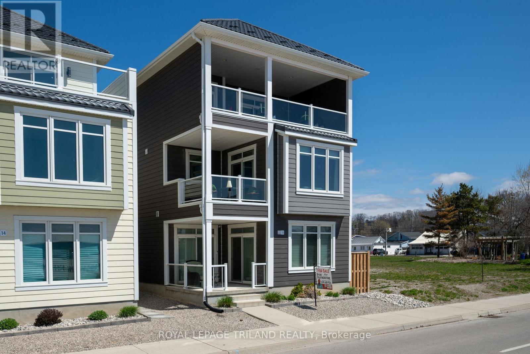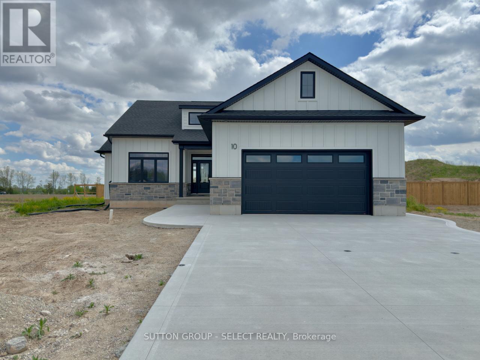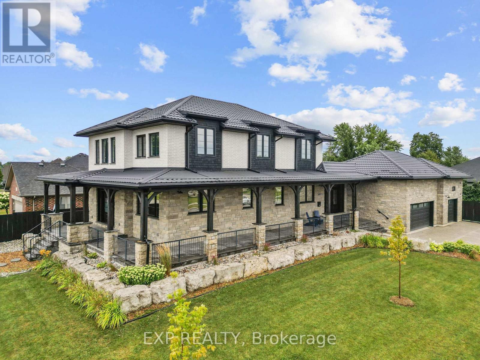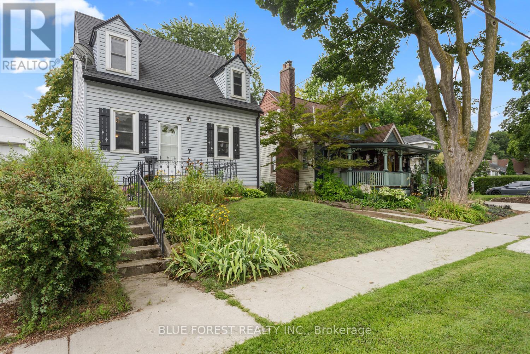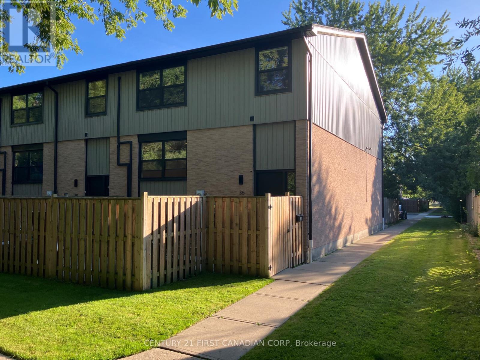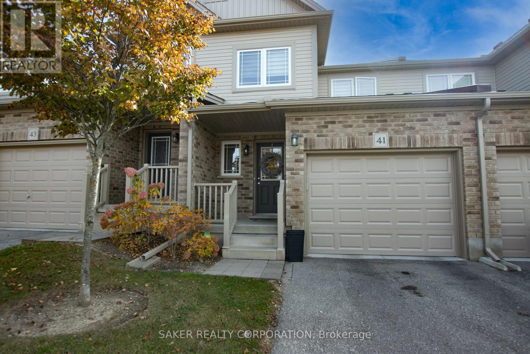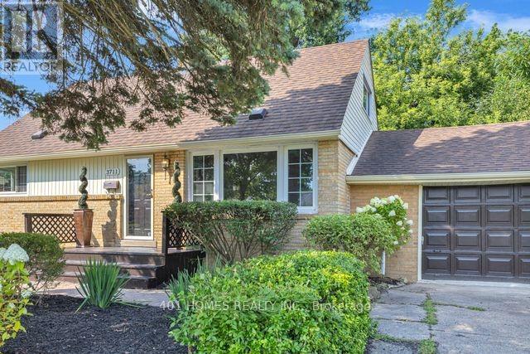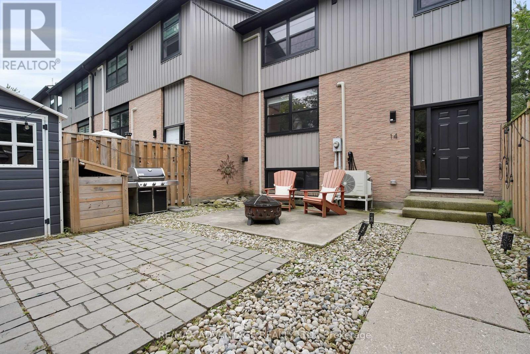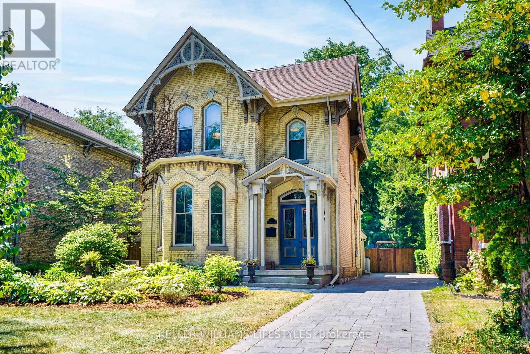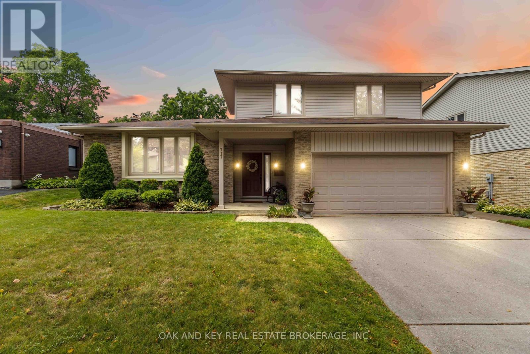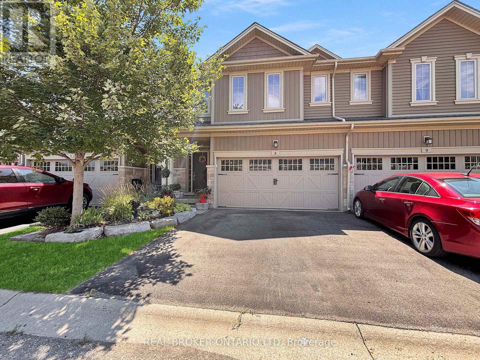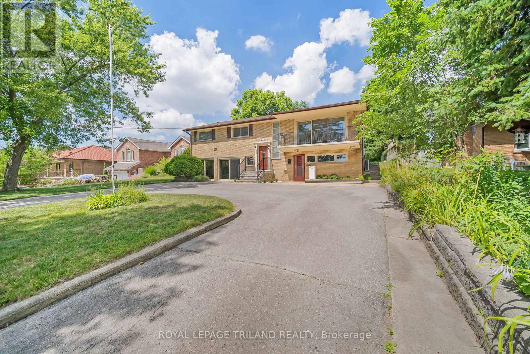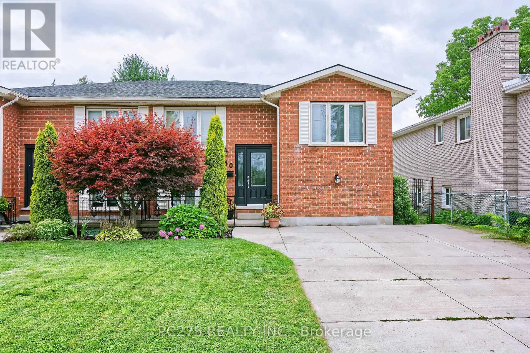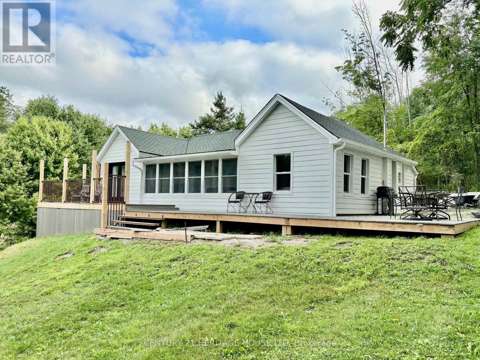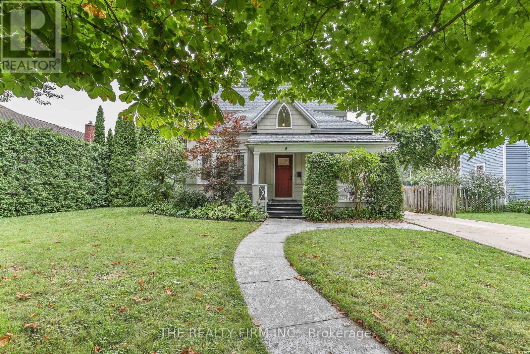Listings
281 Fairhaven Circle
London East (East O), Ontario
Welcome to this charming bungalow, loved by the same family for 38 years. Perfectly situated on a quiet, tree-lined street, the property boasts an expansive, pie-shaped lot, ample space for a pool, renovations or additional dwelling unit. This residence is a testament to solid construction and meticulous care. The heart of the home is a bright, updated eat-in kitchen (2010) featuring abundant granite countertops and ample storage. The efficient layout makes family meals and entertaining effortless in the adjacent dining area. Your living room features real hardwood floors, a classic bay window, and plenty of room to entertain. The hardwood flooring continue through main floor oversized principal bedroom (was 2 bedrooms, could be returned to) with a private walkout to the backyard, and second large bedroom. A full family bathroom completes the main floor. The convenient side entrance leads directly to the kitchen or the lower level allowing for potential separate living space. The basement offers excellent ceiling height and a flexible layout. Featuring a large family room and two bonus rooms (previously been used as bedrooms - no egress). With a large laundry room and plenty of storage, the level is ready to adapt to your needs. The incredible yard is fully fenced and landscaped, featuring a concrete patio, a deck, shed and room for gardens, equipment, pool, additional dwelling unit, or who knows what! The private drive of interlocking brick easily accommodates 4 cars, maybe more. **Peace of mind comes with knowing the big-ticket items have been updated: * Roof: Fibreglass shingles (2019) * Attic Insulation: (2009) * Windows: Most windows (2003), kitchen window (2010) * Furnace: (2008) * Water Heater: Owned (2022)This home is more than a house; it's the foundation for your next chapter. (id:46416)
Sutton Group - Select Realty
853 Queens Avenue
London East (East G), Ontario
Client RemarksWelcome to this charming traditional home with modern upgrades, nestled in the vibrant Old East London neighborhood! This detached 1, 1/2 storey home sits on an impressive 34.13 x 204.52 ft lot, offering a blend of classic character and contemporary updates. The home features upgraded flooring, fresh paint throughout, new lighting, and a well-maintained backyard with a detached garage. Step inside to a spacious main floor boasting a bright living room with a traditional accent wall, a cozy dining area, and a kitchen with freshly painted cabinets, new backsplash, and well-kept appliances. The adjacent dinette area is enhanced with traditional-style lighting and large, well-maintained windows that fill the space with natural light. The main floor also offers a generously sized primary bedroom with a double closet, a fully renovated 4-piece bathroom, and a versatile additional room with access to the basement perfect for an office, playroom, or guest space. A charming spiral staircase leads to the second floor, where you'll find two spacious bedrooms, ideal for family, guests, or a home office setup. The backyard is a true retreat, featuring a deck for entertaining and a detached Shelter Logic Portable Garage equipped with electricity and air supply. The unfinished basement provides excellent storage space or potential for future development. Located just minutes from schools, downtown, shopping centers, and all essential amenities, this property offers convenience and comfort in one of London's most desirable historic communities.* some of the pictures are from virtual staging* (id:46416)
Shrine Realty Brokerage Ltd.
49 - 745 Chelton Road
London South (South U), Ontario
Welcome to this beautifully crafted, freshly painted, 2+1 bedroom, 3-bath, 2349 sq ft bungalow-style townhome offering elegant one-floor living with the bonus of a fully finished basement. Step into a sunlit open-concept layout featuring hardwood floors, a stylish kitchen with quartz countertops, and a cozy dinette perfect for family meals. The main floor includes a spacious primary suite with walk-in closet and private 3-piece ensuite, a second bedroom, and another full bathroom. Downstairs, enjoy a large finished rec room, third bedroom, and an additional full bath ideal for guests, extended family, or a home office. With an attached garage, quality finishes, and low-maintenance living, this home offers comfort and functionality. Located minutes from Hwy 401, schools, parks, and shopping, this is the perfect blend of lifestyle and convenience. Don'tmiss your chance to call this home! (id:46416)
Shrine Realty Brokerage Ltd.
1611 Dylan Street
London East (East D), Ontario
Welcome to 1611 Dylan Street - a beautifully maintained, 2021 built corner lot home in one of London's most desirable neighbourhoods! This stunning two-storey property features a modern brick and stucco exterior, a spacious open-concept layout, and hardwood flooring throughout - no carpet, even in the basement! The upgraded kitchen boasts quartz countertops and stainless steel appliances, perfect for family meals and entertaining. Upstairs, you'll find 4 generous bedrooms, including a primary with ensuite. The private, fenced backyard offers great outdoor space, while the fully finished basement with separate entrance includes a living room, kitchen, bedroom and bathroom - ideal for rental income or in-law suite. Located near Kilally Rd and Edgevalley Rd, close to schools, parks, trails, and amenities. Move-in ready - don't miss this opportunity! (id:46416)
Royal LePage Triland Realty
49 Neal Avenue
St. Thomas, Ontario
Welcome to this meticulously maintained bungalow featuring 3 beds plus a guest suite, 2 full baths, & countless upgrades throughout. Set on manicured gardens with a private fenced backyard, this home is move-in ready and designed for both comfort and style. Inside, you'll find rich cherry hardwood floors and an inviting open-concept layout combining the dining/kitchen & dining/living areas. The kitchen boasts granite countertops, backsplash, KitchenAid black stainless appliances, gas stove & pantry, side doors to patio that leads straight to the basement. The primary bedroom includes a cheater ensuite & direct access to the gorgeous patio. A stunning replaced wood staircase with new railing & a decorative wood pillar adds elegance as you head downstairs. The lower level offers plenty of flexible space with a huge family room and a beautifully finished guest suite. The updated cheater bathroom includes a walk-in shower & it is combined with laundry, complete with a new Maytag washer and dryer on pedestals plus a pull-out wall-mounted ironing board. Additional features include a cold cellar and ample storage/utility room. Step outside through the dining room patio doors to a 6x16 covered sundeck with shades & overlooking green space providing privacy and a peaceful spot to unwind. The backyard showcases a stamped concrete patio, gazebo, cedar garden shed, manicured landscaping, and a tastefully decorated fence. A gate provides direct access to the green space for walks or taking the dog out. Other upgrades include: Windows & doors replaced, High-efficiency gas-powered heat pump (valued at $15,000) for heating & cooling, Concrete driveway, rear pathway & pad for BBQ area (Natural gas hook-up). Located in a growing community, with easy access to Hwy 3, Hwy 4, 401 & 402, just 4 minutes to St. Thomas Elgin General Hospital, close to parks and all amenities. Simply move in, relax, and enjoy everything this home has to offer! (id:46416)
Sutton Group - Select Realty
584610 Beachville Road
South-West Oxford (Beachville), Ontario
Welcome to this beautiful 3 bedroom Beachville home that has been lovingly cared for by its current owners for the last 39 years. This property has a long list of great features, that make it truly unique. You can relax and unwind in the private and tranquil backyard with multiple decks and spots to enjoy nature, or the sounds of the fishpond. Finish off some projects in the detached 2 car garage complete with a second level workshop that makes a perfect hobby space. Enjoy some quiet time in the spacious and bright 3 season sunroom overlooking your private and extensively landscaped backyard. Don't miss your chance to own this truly unique home that offers something for everyone. (id:46416)
The Realty Firm Inc.
5 - 49075 Dexter Line
Malahide, Ontario
Welcome to 49075 Dexter Line #5, an exquisite 3-bedroom, 2-bathroom home nestled in the picturesque and private gated community of Wingate Lodge in Port Bruce. With views of the lake, this serene and secure neighbourhood offers an array of amenities and a tranquil lifestyle. Step inside to find a beautifully designed kitchen featuring elegant quartz countertops, perfect for culinary enthusiasts. The spacious living room is bathed in natural light, thanks to large windows and a patio door that opens to a stunning wrap-around porch. The outdoor space is ideal for soaking up the sun, hosting BBQs, or simply lounging and enjoying the peaceful surroundings. The home is complete with a beautiful metal roof, A/C for the summer, and furnace and insulation for the colder months to give you comfortable 4 season living* (speak to listing agent for more details about winter access). The Wingate Lodge community is truly a gem, offering residents exclusive access to a very large outdoor pool with breathtaking lake views, a private beach, a playground for the kids, a basketball court, and a versatile community building available at no charge. There is ample parking available and direct private beach access. Dont miss the opportunity to make this charming home your own and experience the best of lakeside living in Port Bruce. Schedule your viewing today and discover the unique lifestyle that 49075 Dexter Line #5 has to offer. LEASED LAND Property - $506 Monthly mntc fee includes prop taxes, municipal water, pool, beach, hall, playground, grounds mntc/grass cutting, year round on-site caretaker, and debt repayment (for beach revetment will be paid off July 2025 (id:46416)
Saker Realty Corporation
60 Birchmount Walk
London South (South M), Ontario
When Sellers and Buyers mention the term Great Location in real estate this home would be the definition to that term. This lovingly kept, 2 storey original owner home maintains it's original charm with marble flooring as you enter the spacious foyer highlighting the majestic, curved oak staircase. The main floor principal rooms are larger than most new home spaces. The main floor family room flows perfectly into the larger than most Dining Room with lots of room between the chairs and walls. The kitchen is large with a 3 seat island. The kitchen dining area is also very spacious. With a main floor office/den which can also be used as a main floor bedroom if so desired. Main floor 4pc bath, laundry and large family room with gas fireplace round out the main level. The upper floor is accessed via the amazing stairway. The three bedrooms are perfect sized and the Primary bedroom with WIC and ensuite makes a great parents retreat. Lower level consists of a second kitchen and living room with 4pc bathroom and a nice sized bedroom for multi-generational living. The garage can be accessed directly from the lower level and you'll even notice the garage is larger than most. No worries about banging those open doors into the walls and trying to squeeze out of your car. Lots of space for your snow-blower and lawn mower. The private, generous sized lot is an added bonus and allows you to landscape to your individual tastes. The private court location is what everybody looks for but you can be the one who get's to reside here. Book your private showing. You will love this one! (id:46416)
Royal LePage Triland Realty
340 Canterbury Place
Central Elgin (Belmont), Ontario
Welcome to 340 Canterbury Streeta meticulously maintained two-storey home tucked away on a quiet cul-de-sac on the south side of Belmont. Ideally located just a short walk from Belmont Community Park, the arena, and nearby soccer and baseball fields, with convenient access to London, St. Thomas, Aylmer, and the scenic shores of Port Stanley. Step inside to an updated main floor highlighted by central kitchen with granite countertops and stainless steel appliances, a cozy breakfast nook that opens onto a large deck. A spacious living and dining area, and a generous family room featuring a wood-burning fireplace and a 2-piece bathroom complete the main floor. Upstairs, you will find four comfortable bedrooms and a 4-piece bathroom. The spacious primary offers its own private 2-piece ensuite, perfect for added convenience. Retreat to a versatile lower level complete with a large rec room, hobby space, laundry room, cold room, and plenty of storage in the utility area. Outside, enjoy a fully manicured and fenced backyard which includes a large deck, above-ground pool, and a custom-built garden shed. Additional features include a two-car garage with 220 amp service, parking for four in the driveway, updated attic insulation, an insulated garage door, and a water softener. (id:46416)
Century 21 First Canadian Corp
1185 Smithson Court
London North (North C), Ontario
Tucked away on a family-friendly cul-de-sac in North London's desirable Stoney Creek community, this beautifully updated 3+1 bedroom, 3.5-bathroom home offers an ideal balance of comfort and convenience. The bright eat-in kitchen opens onto a large deck overlooking the fully fenced backyard, perfect for family gatherings or entertaining. The main floor features a welcoming living room with a cozy gas fireplace and a formal dining area. Upstairs, the spacious primary suite includes a walk-in closet and ensuite, complemented by the convenience of second-floor laundry. The recently finished lower level provides an additional bedroom, bathroom, and versatile family space. Freshly painted and tastefully updated with modern fixtures, plus a well-maintained 2-car garage, this home is just minutes from top-rated schools, shopping, parks, and everyday amenities. (id:46416)
Century 21 First Canadian Corp
346 Glenrose Drive
London South (South B), Ontario
Welcome to 346 Glenrose Drive, London, Ontario, a rare find in the heart of Byron! Nestled on a quiet, tree-lined street in the highly sought-after village of Byron, this charming bungalow offers the perfect blend of comfort, convenience, and community. Just minutes from Springbank Park, Boler Mountain, local shops, grocery stores, the library, public transit, and excellent schools, this location truly has it all. This home is a fantastic condo alternative, featuring a sought after, attached, two-car garage with convenient inside entry. Step inside to find a beautiful kitchen with maple cabinetry and a unique live edge bar overlooking a bright and spacious living room, ideal for everyday living and entertaining. The living and dining rooms offer rich hardwood flooring and elegant crown molding, creating a warm and inviting atmosphere. Patio doors from the dining room lead to a private, fully fenced, landscaped backyard, complete with mature trees and a sunny deck, perfect for relaxing or hosting guests. Downstairs, the fully finished basement provides additional living space with a large recreation room, games area, potential third bedroom, a 4-piece bathroom, and a tiled laundry room. Dont miss your chance to own this beautiful home in one of Londons most desirable neighbourhoods. Whether you're downsizing, investing, or simply looking for a serene place to call home, 346 Glenrose Drive is a must-see! (id:46416)
Keller Williams Lifestyles
2711 Foxbend Link
London North (North S), Ontario
Welcome home to 2711 Foxbend Link tucked away on a quiet street in North West London's Fox Hollow neighbourhood. Situated on a premium pie shaped lot with 71' of frontage, this beautifully maintained home features a larger than average yard, beautiful stone patio, built-in seating area out back and a hot tub (perfect for relaxing after a long day of working from home!) The main floor of this home offers an open concept kitchen / living / dining space and is painted in neutral tones with lots of cupboard space in the kitchen and gas range, as well as powder room up front for guests. Head upstairs to the primary suite with plenty of closet space, convenient ensuite bath and plenty of room for king-sized living. You'll also find 2 more generously sized bedrooms with large closets and family bathroom. The finished lower level offers another half bath, large family room and nook (perfect for a home office space) as well as a finished laundry room, understair storage space and cold storage room. (id:46416)
Initia Real Estate (Ontario) Ltd
15 - 355 Edith Cavell Boulevard
Central Elgin (Port Stanley), Ontario
Step into one of Port Stanley's most iconic properties: it's the 2017 Lottery Dream Home by Prespa Homes. This 3-storey stunner isn't just a house, it's a lifestyle upgrade. With panoramic lake views, 4 spacious bedrooms, 4 luxurious bathrooms, and outdoor living on every level, it's where beach-town charm meets high-end design. Just a short stroll to the sandy shoreline of Main Beach, you'll feel like you're on vacation everyday. Whether youre hosting sunset cocktails or enjoying your morning coffee with waves crashing in the distance, this home delivers the kind of life most people only dream of. Designed with accessibility and style in mind, it features an elevator, wide doorways, and thoughtful layout throughout. The main level offers two guest bedrooms, a 4-piece bath, and a wet bar for casual entertaining. Upstairs, the second floor is pure wow: an open-concept entertainer's paradise anchored by a sleek gas fireplace, a chef-worthy kitchen with butlers pantry, waterfall island, stone counters, and built-in KitchenAid appliances. But the showstopper? The third floor.Think boutique hotel meets beach house complete with another gas fireplace, a hidden Murphy bed, wet bar, spa-style ensuite with an oversized tiled shower, and a covered balcony made for sunset sipping or storm watching.This isn't just a home, it's your front-row seat to the best of Port Stanley. But words don't do it justice. Come see it for yourself before someone else makes it their dream come true. (id:46416)
Royal LePage Triland Realty
6961 Heathwoods Avenue
London South (South V), Ontario
Experience the freedom of owning a luxury freehold townhome with ZERO CONDO FEES, offering you the perfect blend of modern elegance, convenience, and affordability. Built by the renowned Ridgeview Homes, these 3 bedroom, 2.5 bathroom townhomes feature 1,525 sqft of thoughtfully designed living space tailored to meet your every need. Step inside to discover an open-concept layout with a gourmet kitchen, stunning finishes, and a bright, inviting living area that flows effortlessly into your private outdoor space-perfect for relaxing or entertaining. Located in the sought-after Lambeth, these homes are just minutes from the 401, with easy access to shopping, dining, schools, and recreational amenities. Enjoy all the benefits of a vibrant community without the burden of monthly condo fees. Make the move to freehold luxury living today. (id:46416)
Century 21 First Canadian Corp
3 - 1061 Eagletrace Drive
London North (North S), Ontario
BRAND NEW - Luxurious 2-Storey Detached Home in Rembrandt Walk - The Orchid II Model - Welcome to Rembrandt Walk, an exclusive Vacant Land Condo Community by Rembrandt Homes, where luxury meets low-maintenance living. Enjoy all the benefits of a detached home, with the added perk of low condo fees that include lawn care (Front and Rear yard) and snow removal, allowing you to embrace a carefree lifestyle. This executive 2-storey boasts an impeccable open-concept design and high-end finishes throughout. The main floor features a chef-inspired kitchen with premium appliances, a spacious great room with gas fireplace, and a generous dinette area that opens to a 10x12 covered deck, plus a 10x12 sundeck extension perfect for indoor-outdoor entertaining.Upstairs, you'll find a convenient second-floor laundry room, a luxurious primary suite with a 5-piece ensuite, and three additional bedrooms served by a well-appointed 4-piece bath ideal for a growing family.The fully finished lower level includes a cozy rec room, an additional 3-piece bath, 4th bedroom, and ample storage space providing even more flexibility and functionality.This move-in ready home includes all appliances as shown and is located in one of Londons most desirable neighbourhoods. Just minutes from Masonville Mall, mega shopping centres, Sunningdale Golf Course, and UWO/Hospital, this is the perfect blend of luxury, convenience, and community living. Dont miss your opportunity to own in Rembrandt Walk Book your private tour today! (id:46416)
Thrive Realty Group Inc.
16 - 2261 Linkway Boulevard
London South (South A), Ontario
Welcome to Rembrandt Homes Newest Development in South West London call "UPPER WEST BY REMBRANDT HOMES". Rembrandts most popular 3 Bedroom, 2.5 Bath floor plan "The Westerdam", has been designed with Modern touches and Floor plan enhancements you will fall in love with. Offering 1747 square feet of finished living space including a Rare WALK OUT lower level family room. This unit has been finished with numerous upgrades including, Quartz counters in Kitchen and Baths, Ceramic Tile, Upgraded Kitchen, and Brushed Oak Hardwood Flooring. The Redesigned primary bedroom features a walk-in closet and a luxurious 5-piece bathroom w/ free-standing soaker tub, double sinks and tile/glass shower. Upper-level laundry closet has a convenient folding counter and custom cabinetry. Exclusive parking for two vehicles, single attached garage with inside entry. Quality Energy Star Construction with Triple Glazed Windows. UPPER WEST, is ideally located just minutes away from beautiful walking trails at Kains Woods and Just a short drive to Mega Shopping Centres, numerous Golf Course and 401-402 Highway Access. Low Condo Fees Cover, Shingles, Windows, Doors, Decks, Driveway Ground and Exterior Maintenance. (Photo Gallery includes Virtually Staged Photos). ATTENTION BUYERS - AMAZING BUILDERS PROMOTION of *2.99% for *3 YEAR TERM on O.A.C. (* for a Limited time only) (id:46416)
Thrive Realty Group Inc.
10 Lois Court
Lambton Shores (Grand Bend), Ontario
Move in Ready-Luxury by Rice Homes. Step into modern elegance with this Brand new 1753 sq ft. signature home by an Award Winning Builder. Known for superior craftsmanship, innovation and timeless design. Ready for immediate occupancy, this stunning residences offers a perfect blend of elegance and comfort. You'll be impressed with the bright open concept featuring soaring 9-10 ft ceilings, a cozy gas fireplace, kitchen with centre island, beverage pantry and stainless steal appliances.3 bedrooms, two full baths with convenient main floor laundry, a spacious master retreat ; with ensuite and walk in closet, pre-engineered hardwood floors throughout. Thoughtful details continue outside with covered back porch, hardy board&stone exterior for durability and style, concrete drive & walk way. The full unfinished basement with roughed in bath provides endless potential for future living space. This home also showcases designer upgrades: black windows inside & out, black exterior doors, striking glass front door design and sleek all black plumbing fixtures, all elevating the modern curb appeal and interior style. Located in the highly sought after NewPort Landing Community, you're just steps from Grand Bends best- shopping, dinning, medical, and of coarse the beach. With restrictive covenants ensuring no short-term rentals , this neighbourhood offers peace, privacy and long term value. Price includes HST for purchasers buying as a principal residence. (id:46416)
Sutton Group - Select Realty
38 Tompkins Court
Norwich (Norwich Town), Ontario
Welcome to 38 Tompkins Court, Norwich Nestled on a quiet court in a desirable neighborhood, this beautifully maintained raised bungalow offers comfort, functionality, and curb appeal in equal measure. Built in 2014, this 4-bedroom, 2-bathroom home has a lot to offer. Step inside to discover California shutters on every window, allowing for both privacy and natural light. The main level offers an inviting open-concept living space, ideal for entertaining or relaxing with family. The kitchen is airy and efficient, flowing seamlessly into the dining area and living room. Downstairs, the fully finished walkout basement provides even more living space, perfect for a rec room, home office, or guest suite all with easy access to the backyard. Outside, enjoy a landscaped yard complete with two separate decks and in-ground sprinkler system, making lawn care a breeze. The peaceful court location offers low traffic and a strong sense of community ideal for families or retirees alike. Don't miss your chance to own this turnkey home in a quiet, family-friendly area. Schedule your private showing today! (id:46416)
Royal LePage Triland Realty
1406 - 115 Hillcrest Avenue
Mississauga (Cooksville), Ontario
Welcome to 115 Hillcrest Ave., Suite 1406. This great 2 bedroom 1 bathroom condo offers expansive views, a great layout, in suite laundry and a bright cheery sunroom. No wasted space in this condo it lives extremely large. This building offers fantastic amenities, concierge/security, party room, exercise room, rooftop billards with spectacular city views. It's all about location, location, location. Located close Square One Mall, literally steps away Cooksvile Go train station, easy access to HWY 403, QEW, HWY 401 making for easy commuting. This condo is perfect for the first time buyers, young professional or buyer's looking to downsize. (id:46416)
Nu-Vista Premiere Realty Inc.
35 - 1965 Upperpoint Gate
London South (South B), Ontario
FULLY FINISHED BASEMENT. This beautifully appointed 3-bedroom, 4-bathroom townhome offers over 2,500 sq ft of finished living space with tasteful upgrades throughout and no front-facing neighbours, just serene views. Step inside to find a thoughtfully designed layout featuring a bright and open main floor, complete with a custom walk-in pantry, gas range, and backsplash in the modern kitchen. The living room showcases a built-in fireplace surrounded by elegant shelving and cabinetry, perfect for cozy nights or stylish entertaining. Upstairs, enjoy hardwood flooring in the upper hallway, a convenient laundry room next to the primary bedroom, and two walk-in closets. The ensuite bathroom boasts a luxurious freestanding tub and upgraded mirrors throughout all baths add a designer touch.The fully finished basement includes a 3-piece bathroom and flexible space for a rec room, home office, or guest suite. Additional features include a mudroom off the garage, central vac, garage door opener, smart thermostat, and video doorbell.Step outside to your private backyard oasis, complete with a deck and fence perfect for entertaining or relaxing in peace. Located in a sought-after neighbourhood, this home blends style, comfort, and function. All that's left to do is move in! (id:46416)
Blue Forest Realty Inc.
197 Clarence Street
London East (East K), Ontario
LEGAL & LICENSED Front/Back 5 Bedroom DUPLEX in the growing SOHO neighbourhood just minutes from Wortley Village and Downtown London. Ideal for first time homebuyers looking for mortgage help or investors looking to grow their portfolio. Front unit currently leased for $1,490 plus hydro. The rear 2 bedroom unit is renovated and VACANT ready for a new owner or pick your own tenants! An investment that makes sense with today's interest rates! Run the numbers and make an offer before this TURNKEY property is gone! Don't judge a book by its cover, this property is much larger then it looks! The front unit offers 3 spacious bedrooms, an updated bathroom with in-suite laundry and generous living spaces. The back unit was updated with LVP flooring throughout and offers 2 spacious bedrooms, an updated bathroom and in-suite laundry. There are 3 parking spots on the driveway and one in the garage currently rented by the front unit. (id:46416)
Century 21 First Canadian Corp
711 Cathcart Boulevard
Sarnia, Ontario
Live where lifestyle meets location in Sarnia's sought after North End! Just steps to your morning coffee at Starbucks or Tim Hortons, groceries, gym, and a quick bike ride or leisurely walk to Canatara Park and the sandy shores of Lake Huron. This charming 3-bedroom, 2 full bathroom home puts you in the heart of it all. Inside, you'll find a bright open-concept layout with a sun-filled living room, spacious dining area, and a kitchen that offers plenty of storage and counter space. Step outside to your backyard, complete with a cement patio and fully fenced yard. With a location that cant be beat, this is a great opportunity to enjoy comfort, convenience, and a walkable North End lifestyle. Furnace '21. HWT is a rental. (id:46416)
Initia Real Estate (Ontario) Ltd
100 Field Street
Lambton Shores (Forest), Ontario
Welcome to a home where modern design meets small-town living, built just five years ago by Marvel Stone & Masonry. This stone-and-brick masterpiece was crafted with every detail in mind from its timeless curb appeal to the wrap-around porch that sets the tone for peace, comfort, and connection. Inside, the main floor blends elegance and functionality. A bright, spacious kitchen with walk-in pantry is perfect for family gatherings, while the family room with fireplace offers a cozy retreat. A large office or bedroom with countryside views provides the ideal workspace, and built-in speakers add a touch of everyday luxury. Upstairs, you'll find four additional bedrooms that are thoughtfully placed on the same level, including a luxurious primary suite with spa-inspired ensuite, his-and-hers sinks, and a deep soaker tub. The three additional bedrooms feature oversized closets, built-ins, and window benches, while the second-floor laundry room makes daily routines effortless.The lower level is designed for entertainment and function, complete with a movie theatre, gym, games area, childrens recreation space, full bath, and a 16-foot cold cellar.Step outside to your private backyard oasis: an in-ground pool, stone patios, BBQ area, water feature, built-in play equipment, playhouse, and garden boxes all surrounded by mature trees and low-maintenance landscaping. Evenings on the porch or nights by the fire create a lifestyle thats hard to leave behind.Practical features include: an oversized three-car garage with car-lift wiring, parking for six, fully fenced yard, tinted windows throughout the home, spray foam insulation, professional-grade security cameras, drainage system, sump pump with battery backup, central vacuum, and Metal Roof with a transferable warranty. Future-ready upgrades are already in place, including wiring for a hot tub, gas generator switch, BBQ hookup, and fireplace supports on the pool patio. (id:46416)
Exp Realty
7 Balmoral Avenue
London East (East C), Ontario
If you have been searching for charm & character, with a budget in mind, welcome to 7 Balmoral Ave, located in the Carling Heights neighbourhood, literally a stone's throw from Old North. This 2-plus-1 bedroom, 2 bath home is loaded with the charm & character indicative of an Old North home. Although perfect for first-time buyers, it still offers generous, spacious principal rooms and loads of storage, with over 1,200 total finished square feet of living space. A main floor den is located just off the front entrance. It is currently used as the music room, but could also easily be converted into an office or den. The main floor features a great floor plan offering an open concept feel with the living room, open to the dining area. Both rooms boast beautifully finished hardwood floors, large baseboard trim, and the beautiful bracket windows typical in homes with original, old-school character. The generously sized kitchen has been freshly painted, and a dishwasher was just recently installed (2022). Finishing off the main floor is a lovely, modern 2-piece powder room that was added in 2021. The upper level includes 2 bedrooms and a 4-piece bathroom. The primary bedroom is large enough for a king bed and also features a walk-in closet. The upstairs hardwood floor was uncovered and refinished in 2020. The lower level has a finished 3rd bedroom, perfect for a recreation room, family room or kids' play area if preferred, and has large windows so it is light-filled. Outside, you will find a fully fenced-in yard and patio area that abounds with mature landscaping and flowers. The garage space is currently being used for storage, but could be converted back to a drive-in garage by adding a garage door. Other updates include A/C (2024), privacy fence (2024). This move-in-ready home is perfect for a young family or professional with proximity to parks, schools, shopping, restaurants, coffee shops, bowling, public transportation and more! (id:46416)
Blue Forest Realty Inc.
36 - 105 Andover Drive
London South (South O), Ontario
Welcome to this stunning 2-storey corner-unit townhouse condo in the highly desirable Westmount area! This beautifully updated 2+1 bedroom, 2-bath home offers a bright and modern main floor filled with natural light. The open-concept layout provides seamless sightlines from the living room to the dining area and kitchen perfect for entertaining. The stylish kitchen features soft-close cabinetry, stainless steel appliances, and a central island.The spacious living room boasts a statement fireplace and a large window overlooking the private patio. Upstairs, you'll find a generous primary bedroom with a walk-in closet and ensuite, along with a well-sized second bedroom.The fully finished lower level includes a 3-piece bathroom and a versatile flex space that can serve as a third bedroom (with a walk-in closet), home office, or cozy den. Additional features include a second full bathroom, in-unit laundry, and ample storage.Located close to public transit, parks, and a wide range of amenities, this home offers a peaceful, family-friendly setting ideal for first-time buyers or those seeking low-maintenance living with affordable condo fees. (id:46416)
Century 21 First Canadian Corp
41 - 1220 Riverbend Road
London South (South B), Ontario
Highly Sought-After WEST 5! Spacious 3-Bedroom Condo with Premium Upgrades Beautifully designed 3-bedroom, 3-bath condo in the heart of WEST 5. One of the most desirable floor plans in the development! Features include a gourmet kitchen with quartz countertops and island bar, open-concept living, and a private 2-tier rear deck. Upgrades throughout: custom closets by Custom Closet Solutions, second-floor laundry, and a luxurious primary suite with walk-in closet and glass walk-in shower ensuite. Lower level offers development potential with a roughed-in bathroom. Includes 2 owned parking spots (second included in condo fees). Exceptional value in a thriving, walkable community. (id:46416)
Saker Realty Corporation
2617 Queen Street
Strathroy-Caradoc (Mount Brydges), Ontario
Charming Country Living in the Heart of Mount Brydges!Welcome to this beautifully updated white farmhouse, with recently removed septic and connection to municipal sewers! Ideal for first-time buyers or young families. Nestled on a quiet, family-friendly street in Mount Brydges, you're just steps from the Tri-Township Arena, Lions Park, Caradoc Community Centre, Tim Hortons, Caradoc Central Elementary School, the public library, and more. Inside, you'll find gleaming hardwood floors and plenty of natural light flowing through newer vinyl windows. The bright farmhouse-style kitchen offers stainless steel appliances, white subway tile backsplash, and stylish glass cabinet doors.The rear of the home features a spacious mudroom, main floor laundry, a full bathroom, and a versatile bonus room perfect for a home office or playroom. Upstairs, there are three generously sized bedrooms and a second full bathroom.Step outside to a freshly sodded yard with mature trees and a large rear deckideal for BBQs and entertaining. Situated on a corner lot, this property also provides the potential for an additional driveway or detached garage/shop at the side or rear.Homes like this, with these features and value, are rare under $600K in the Del-Ko-Brydge area. Dont miss your chance, book your showing today! (id:46416)
Sutton Group - Select Realty
63 Caprice Crescent
London East (East I), Ontario
Wonderful, 2 storey home set on a mature, landscaped lot, just minutes from schools, buses, shopping and the 401. This carpet-free home welcomes you from the flowered front walk. Enjoy the view of your yard through the large picture window in the living room and new patio door from the dining room that leads to the fenced backyard perfect for entertaining and barbequing on the composite deck! Eat-in Kitchen! The second floor features 3 bedrooms, all with easy-care laminate floors and a 4 piece family bathroom. The lower level has a family room/work out room, storage room, laundry room and 2 piece bathroom. Just move in and enjoy! Furnace and Roof shingles replaced 2017 (id:46416)
Glen Gordon Real Estate Ltd.
3711 Dandurand Boulevard
Windsor, Ontario
Nestled in one of South Windsor's most sought-after neighborhoods due to the school district and St.Clair College, this beautifully renovated home awaits the next owner. This house is large, 1476 sq ft above grade plus basement. Open concept design with large windows, floods sunlight into the living area that spans into the oversized dining area and the adjacent kitchen. This home has four nicely sized bedrooms above ground, two of them large enough to be considered master, and two full baths. Fully finished large basement with additional room and family room. Very large utility room as well. Large double deck surrounded by mature trees to entertain. Nestled on a quiet cul-de-sac, walking distance to St. Clair, this large, renovated home with bright, stylish finishes surrounded by large mature trees will elevate everyday living. (id:46416)
401 Homes Realty Inc.
14 - 105 Andover Drive
London South (South O), Ontario
Don't miss your chance to own this fully renovated 3-bedroom, 2-bathroom end-unit townhome in desirable Westmount - with low condo fees that even include water! The main level offers bright, open-concept living with stylish updates throughout, including quartz countertops, stainless steel appliances, and durable vinyl plank flooring. Upstairs you'll find two bedrooms and a spacious 4-piece bath, with the large primary suite featuring a walk-in closet with built-ins and convenient cheater ensuite access. The bright finished lower level adds great flexibility with a third bedroom (presently being used as a rec room), 3-piece bathroom, and a laundry area with plenty of storage. Outside, enjoy a fully fenced private courtyard with patio space - perfect for summer BBQs and outdoor entertaining. Major updates in 2021 include the kitchen, appliances, both bathrooms, flooring, pot lights, fresh paint, and a new energy efficient split unit heat pump for heating and cooling. Truly move-in ready! (id:46416)
RE/MAX Advantage Realty Ltd.
41 Portside Dr - 77719 Bluewater Highway
Central Huron (Clinton), Ontario
SELLER FINANCING possible. Experience lakeside living in this beautiful 2011 Breckenridge modular home situated in the land lease community of Lighthouse Cove! This home is complete with a spacious covered deck perfect for outdoor enjoyment. Inside, discover a beautifully decorated, partially furnished 1-bedroom, 1-bathroom retreat. The bright, open-concept living, dining, and kitchen area flows seamlessly, ideal for entertaining. Extend your living space outdoors onto the spacious, covered deck, offering a separate, private sitting area and natural gas hookup for the included barbecue. Benefit from modern conveniences like a new on-demand hot water heater, gas stove, efficient forced-air gas heating, and brand-new central A/C. A dedicated laundry/utility room adds to the home's practicality. Just a short stroll away, breathtaking lakefront sunsets await. This is your chance for affordable lake living, with golf and a marina nearby, and only minutes from the charming Village of Bayfield (5 min) and Goderich (15 min). (id:46416)
RE/MAX Icon Realty
2331 Wellington Street
Strathroy-Caradoc (Mount Brydges), Ontario
Charming Raised Bungalow on a huge 90 x 160ft lot on a quiet street in a mature, Mount Brydges neighbourhood. This well-maintained 2+1 bedroom, 1 bathroom home is situated on a park-like lot with mature trees and excellent privacy. Features include a 6-car concrete driveway, walk-in garage shop area, and a large deck spanning the back of the house with a gazebo that overlooks the backyard. The main level offers a bright family room with access to a side deck, living room with gas fireplace, kitchen with eating area, two bedrooms, and a 4-piece bath. The finished lower level adds a den, recreation space, and third bedroom. Conveniently located close to schools, parks, and amenities in Mount Brydges, with easy access to Highway 402 and a short drive to Strathroy and London. (id:46416)
Century 21 First Canadian Corp
Platinum Key Realty Inc.
515 William Street
London East (East F), Ontario
Discover a masterpiece in the heart of the prestigious Woodfield district. This magnificent home offers an unparalleled fusion of historic elegance and sophisticated modern living. With over 2,700 sq. ft. of exquisitely finished space AG, this 4-bedroom residence is a testament to timeless character and thoughtful renovation. Step through the grand double doors into a breathtaking foyer where a majestic staircase and soaring ceilings set a tone of classic grandeur. The main floor is an entertainer's dream, featuring a formal living room with a decorative fireplace and a spacious dining room, both adorned with intricate crown moulding and rich hardwood floors. The heart of the home is the stunning, fully renovated kitchen, which boasts leathered countertops, premium stainless-steel appliances, a large centre island, and seamless flow into the cozy family room. This level also provides exceptional flexibility with a dedicated home office and convenient main floor laundry. Upstairs, the private quarters include four generous bedrooms. The serene primary suite is a true retreat, featuring a spa-like ensuite bathroom with a glass-enclosed shower, and a modern double vanity. An open loft area on this level provides another versatile space for work or relaxation. The finished lower level adds a large recreation room. Outside, the property sits on a beautifully landscaped lot with a long, interlocking stone driveway providing ample parking. The private, fenced backyard offers a tranquil escape within the city. Situated on a mature, tree-lined street, this home is just steps from the vibrant culture of downtown London, Richmond Row's boutiques and restaurants, and beautiful Victoria Park. Its prime location also offers an effortless commute to Western University and London's major hospital campuses. Families who want to ensure a priority in academics can rest easy knowing they are situated within boundaries of top schools like Central SS, Banting FI & CCH & MTS FI. (id:46416)
Keller Williams Lifestyles
717 Griffith Street
London South (South K), Ontario
Welcome to 717 Griffith Street, a rare opportunity to own a family home that combines comfort, a resort-style backyard, and one of London's most sought-after locations. Nestled in Byron and backing directly onto Boler Mountain, this 5-level sidesplit offers ski lift access in the winter and walking trails at your doorstep in the summer. The main floor showcases an open-concept layout with a beautifully renovated kitchen, featuring a large centre island, custom cabinetry, and plenty of natural light from oversized windows. The adjoining living and dining areas are ideal for both everyday living and entertaining, enhanced with built-in speakers throughout. A cozy family room on the main level offers a gas fireplace with custom built-ins and direct access to the backyard. Upstairs, the spacious bedrooms provide comfort and functionality, highlighted by a primary suite with its own private ensuite bathroom. The lower levels extend the living space with a finished basement featuring a large rec room that can easily be converted into an additional bedroom with its own ensuite, perfect for guests, in-laws, or teens seeking privacy. Step outside and you'll discover a backyard oasis rarely found in the city. A sparkling pool, hot tub, stamped concrete patio, retractable awning for covered dining, and lush landscaping create a true retreat. The fenced yard opens directly to Boler Mountain, giving you endless opportunities for outdoor activity year-round. Additional features include a 2-car garage, beautiful curb appeal, and a quiet, family-friendly street close to Byron schools, parks, and amenities. 717 Griffith Street isn't just a home, its a lifestyle. Whether you're skiing in the winter, lounging by the pool in the summer, or entertaining family and friends, this property delivers it all. (id:46416)
Oak And Key Real Estate Brokerage
1151 Nashua Avenue
London South (South B), Ontario
Welcome to your dream home in the highly sought-after Byron neighbourhood! This beautifully updated 4-level detached home offers over 2,500 sq. ft. of finished living space, featuring 4bedrooms (3+1) and 3 bathrooms!Situated on a professionally landscaped lot, the property boasts a massive driveway that can accommodate up to 8 vehicles, plus a 2-car garage/carport. The backyard is an entertainers paradise with a fully remodeled pool (2022), expansive concrete patio, and a cabana bar with hydro. Whether you're hosting the kids birthday parties or having friends over to watch the game at the cabana bar, this backyard is truly a must-see! Inside, the main level features hardwood flooring throughout and a spacious, open-concept kitchen designed for entertaining, complete with patio doors to the backyard. Just steps away, the generous family room offers a walk-out to the sunroom an ideal space to create your own private spa oasis. Recent updates include all bathrooms, the kitchen, refreshed exterior, and mechanicals, with furnace and A/C replaced approximately six years ago. All of this is set in one of Londons most desirable areas, steps from top-rated schools such as St. George and Byron Southwood, and just a short walk to Springbank Park. This rare Byron gem truly has it all and it wont last long! (id:46416)
Streetcity Realty Inc.
08 - 80 Willow Street
Brant (Paris), Ontario
Peaceful Living with a Stunning River View in the Heart of Paris! Welcome to this beautifully maintained home tucked into a quiet, friendly community in the heart of Paris. With the **Grand River right in your backyard**, you'll enjoy the peaceful sounds of water and wildlife - not traffic. Paddleboarders and kayakers float by, and iconic downtown Paris is just a walk away. Imagine coming home to your manicured gardens, pulling into your two-car garage, and stepping inside a sun-filled, open-concept living space. The flexible layout offers room for relaxing, dining, and gathering around the large island in the open galley kitchen, all with forest and river views through a large window and a patio door. With two bedrooms, an open den, and three bathrooms, this 2000 sq.ft. home feels spacious and welcoming. The unfinished basement is ideal for storage and comes fully equipped. Low condo fees ($125.49/month 2025, per certificate) include lawn maintenance, so you can simply enjoy your surroundings. This is a rare opportunity to own a truly serene property with a waterfront view. Book your showing today! (id:46416)
Real Broker Ontario Ltd
104 Brighton Place
Chatham-Kent, Ontario
Elegant Living in Prestancia! Better than new with In-Law Suite Potential. Welcome to this impeccably crafted 4-bedroom, 3-bathroom home in the upscale and highly desirable Prestancia subdivision on Chatham's North Side. Built by Affinity Homes and just one year young, this residence blends luxury finishes with thoughtful design. Comes complete with a fully transferable Tarion warranty, giving you peace of mind and all the perks of new construction without the wait. Offering nearly 2,336 sq ft of finished living space this home features an open-concept main floor with hardwood flooring, granite countertops, and a modern kitchen with island, deep black sink, stainless steel appliances, walk-in pantry, and ceiling-height cabinetry. Tray ceilings, gas fireplace and patio doors in living room. The primary suite includes tray ceiling, 2 closets, en-suite with a double-sink vanity, spacious walk-in shower. Downstairs, you will find a fully finished lower level complete with a kitchenette including sink perfect for an in-law suite, guests, or even multi-generational living. The two additional bedrooms and generous storage space make this home as functional as it is beautiful. Enjoy covered front and rear porches, a large sun deck, and beautiful landscaping on a spacious lot. The single attached garage has an upgraded door and opener, concrete driveway, and parking for up to four vehicles complete the package. Luxury, space, and flexibility come together in this stunning home located in a welcoming, family-friendly neighbourhood. Just move in and enjoy luxury at its best in a welcoming, established neighbourhood. (id:46416)
Royal LePage Triland Realty
94 Manitoba Street
St. Thomas, Ontario
Bright and larger than it looks Bungalow with garage getaway! This updated 3 bedroom, 1 bathroom home features high ceilings and large principal rooms throughout. Enter through the enclosed porch, perfect for a morning coffee. The main level is carpet free with refinished hardwood floors (2021) and tall ceilings. Your living room has a large gas fireplace, and a second family room/playroom, or office space is a bonus. Off of the formal dining area, the kitchen has updated laminate flooring, brand new counters and the adjacent main floor laundry space. The unfinished full basement has extra insulation and high ceilings, and also has an incredible amount of storage space with new water heater installed (2023). Enjoy evenings in your private landscaped yard with a stone patio (2023) rear deck and newer fence and gate (2021) to keep Rover or the kids safe! It keeps getting better with your garage and workshop. Keep it as is as an extra hangout space, with the added heater and separate panel, or convert it back to a space for your car. With so many fantastic local shops, amenities and schools nearby, this move in ready home is waiting for you! (id:46416)
Blue Forest Realty Inc.
106 Egerton Street
Strathroy-Caradoc (Se), Ontario
YOU ARE GOING TO FALL IN LOVE WITH THIS ADORABLE HOME AND PROPERTY! Welcome to this fabulous one and three-quarter story home that's as cute as a button! Nestled on a generous lot, this charming abode is brimming with character and modern updates that make it a delightful retreat. As you enter, the bright and inviting living room instantly welcomes you, leading to a cozy dining area and an updated kitchen featuring an island, appliances and a snug window bench seat, perfect for sunny mornings. For your convenience, there's a well appointed laundry room located on the main level. Ascending to the upper floor, you'll find three spacious bedrooms, including a lovely primary suite that feels like your own personal haven. The elegant five-piece main bath is a real treat, complete with double sinks and gorgeous quartz countertops. The lower level is fully finished, boasting a den and a roomy family area, ideal for movie nights or game days. Step outside to enjoy your large covered front porch, a perfect spot to sip coffee while soaking in the morning sun. The backyard is a dream, featuring lovely landscaping, a nice fenced-in area with a covered hot tub spot, and a play area with playset for the kids to let their imaginations run wild. Recent upgrades include an expansive concrete driveway that fits at least six cars, complete with a security gate for peace of mind. As if that wasn't enough, this property also includes a fantastic 25 x 25-foot insulated and heated by woodstove detached garage/workshop for all your creative projects. With a great location close to the York Street sports fields, complete with playgrounds, soccer fields, and baseball diamonds, plus easy access to the golf courses, the off leash dog park, the 402 and all of the wonderful amenities that Strathroy has to offer, this charming home and property are truly a must-see! (id:46416)
Century 21 Red Ribbon Rty2000
22 - 819 Kleinburg Drive
London North (North B), Ontario
This gorgeous, 2020-built townhome at 819 Kleinburg Drive, Unit 22, is the perfect blend of modern living and unbeatable location in North London. Just minutes from the Stoney Creek Community Centre, YMCA, Powell Park, walking trails, and Sunripe, this spacious home offers 3 bedrooms, 2.5 bathrooms, and an attached garage. Inside, the chef's kitchen features stainless steel appliances, quartz countertops, newly installed single bowl sink, and a pantry, while the open layout leads to an oversized deck ideal for summer nights. The second floor boasts a luxurious primary suite with a 4 piece ensuite, and the third floor includes 2 additional bedrooms, a full bath, and a convenient laundry room with new washer and dryer. The bright walk-out basement is a versatile space for a gym, office, or family room. New, move-in ready, and located in a highly sought-after community with low condo fees. (id:46416)
Keller Williams Lifestyles
266 Alma Street
St. Thomas, Ontario
Brick Bungalow with Beautiful curb appeal and Detached Garage on a gorgeous 60' x 179' treed lot located in a desirable, quiet neighbourhood close to Waterworks Park and Schools. Interior includes a Spacious and Bright Living room with gas fireplace and Hardwood Floors, formal Dining Room, Kitchen with an amazing view of the sprawling backyard, 2 Bedrooms and One 4 Piece Bathroom upstairs with an additional room currently being used as a Bedroom/Office and 4 piece Bathroom downstairs as well as Laundry, Rec room and Utility area. Fully Fenced Backyard and Plenty of Parking for the Family and Guests. Recent update include New Kitchen Appliance (2024), New Hot Water tank (2024), New Quartz Kitchen Counter Tops (2024), New Garage Roof Shingles (2024), Freshly painted and Refinished Hardwood Floors (2024), New Furnace ( 2025 ). (id:46416)
Royal LePage Triland Realty
121 - 1960 Evans Boulevard
London South (South U), Ontario
Welcome to Evans Glen, desired South London living! This community embodies Ironstone Building Company's dedication to exceptionally built homes and quality you can trust. These two storey townhome condominiums are full of luxurious finishes throughout, including engineered hardwood flooring, quartz countertops, 9ft ceilings, elegant glass tile shower surround and an abundance of potlights. All of these upgraded features are already included in the purchase of the home. Not only do these homes feature 3 large sized bedrooms and 3.5 washrooms but they also include a fully finished basement. The location offers peaceful hiking trails, easy highway access, convenient shopping centres and a family friendly neighbourhood. (id:46416)
Century 21 First Canadian Corp
1210 Hamilton Road
London East (East P), Ontario
A Perfect Balance of Space, Lifestyle, and Income All in One Home! Welcome to a home with over 3,000 sq ft of living space that blends luxury, flexibility, and income potential like no other. Set on one of the largest city lots in London, this rare gem offers the feeling of two homes in one. The sunlit, walk-out lower level features oversized windows, sliding glass doors, and a full second kitchen - ideal for multigenerational living or steady rental income. Boasting 7 spacious bedrooms, 3 full bathrooms (including a Jack-and-Jill), and two elegant kitchens with granite and quartzite countertops, this home blends comfort and style effortlessly. Granite exterior stairs with aluminum railings create a striking first impression, while hardwood, laminate, and tile floors flow to a tiled balcony and expansive terrace, ideal for indoor - outdoor living. The lower level offers generous living space, complemented by flexible areas for an office, gym, or library, an electric fireplace, and private access to a large circular driveway. Enjoy the stunning outdoor views while working out, reading by the cozy fireplace, or dining with family and friends. The massive backyard is a rare urban retreat, complete with mature fruit trees, grapevines, and even your own basketball court - offering a true sense of country living in the city. Conveniently located near East Parks Waterpark, golf course, schools, Gurdwara, nature trails, a dog park, and quick access to the airport, Hwy 401, Innovation Industrial Park, and all of London's attractions, this home makes everyday living effortless. Whether you're seeking a spacious family home, a property with rental income potential, or a retreat with room to grow, this property delivers on all fronts. Don't miss this investment opportunity - homes like this don't come along often. Book your showing today and make it yours! (id:46416)
Royal LePage Triland Realty
50 Bella Street
Strathroy-Caradoc (Se), Ontario
Welcome to this fantastic raised ranch semi in a sought-after neighborhood! This home offers an incredible opportunity for both families and investors with its versatile layout and potential for an in-law suite or separate lower apartment. As you step inside, you'll find a bright and spacious main floor with three comfortable bedrooms and two full bathrooms. The layout flows beautifully, providing a great space for daily living and entertaining. The lower level is a true gem, featuring a separate entrance that opens up possibilities for an income-generating apartment or a private space for extended family. Step outside to your fully fenced backyard, a perfect oasis for kids and pets to play safely. You'll love the covered back patio, ideal for relaxing with a morning coffee or hosting a barbecue with friends, no matter the weather. (id:46416)
Pc275 Realty Inc.
3490 Waneeta Drive
Malahide, Ontario
Welcome to your chance to own a beautifully renovated 4 season home in the exclusive Waneeta Beach community of Port Bruce. This charming 3 bedroom, 1 bathroom home has been completely redone from top to bottom with modern finishes including: quartz countertops, luxury vinyl flooring, windows and doors, wall unit Murphy bed, aluminum metal work , furnace, air conditioning, updated bathroom and a stylish kitchen with brand-new appliances (2025). Enjoy partial views f Lake Erie from the newly installed deck a perfect fit for family gatherings and entertaining. Everything is conveniently located on one level and the best part - the bonus sun room - a bright and inviting space with scenic views and a front row seat to local deer and wildlife ideal for soaking up the sun all year-round. Trailer on the property can stay or be removed upon request. Option to purchase the adjoining vacant building lot (0.210 acre) ask for details. (id:46416)
Century 21 Heritage House Ltd
9 East Avenue
St. Thomas, Ontario
Located on a large 65x132ft lot in the heart of St. Thomas, this updated three bedroom, two bathroom craftsman style home is simply loaded with character and charm! To start, the foyer features a cathedral ceiling, and a gothic style window. The tall ceilings continue throughout the rest of the main floor, which also features beautiful plaster mouldings and original hardwood floors. The kitchen was beautifully updated in 2023, and offers a large island, hard countertops, premium appliances, and a door to the back porch. There's also an oversized living room, gas fireplace, and dining room on the 1st level. In addition, the main level boasts a spacious primary bedroom, complete with a 4 piece ensuite and 3 closets. A second 4 piece bathroom, and a laundry room complete the main floor. The tall ceilings continue upstairs, where there are 2 more bedrooms, and an open loft which would be ideal as a den or office. There are also many other updates, including: electrical panel (2015), furnace and AC (2019), interior repainted (2024), interior switches and plugs, electronic locks. On the lower level, the basement provides tons of storage space. Outside, there's a long concrete driveway, and the backyard oasis is beautifully landscaped with mature trees and three out buildings, including a heated workshop with electricity. This workshop could also be used as a garage for small vehicles. (id:46416)
The Realty Firm Inc.
48 - 819 Kleinburg Drive
London North (North B), Ontario
Welcome to this stunning 5-year-young multi-level townhouse offering 1,744 sq ft of beautifully finished living space. This 3-bedroom, 2.5-bath home features a bright and cozy open-concept main floor, complete with a stylish kitchen boasting quartz countertops, stainless steel appliances, a massive island with breakfast bar, pantry, and walk-out access to a private deck perfect for entertaining or relaxing. Just a few steps up, you'll find the sun-filled primary bedroom retreat with a spacious closet and a luxurious 4-piece ensuite featuring a double quartz vanity, walk-in glass shower, and tiled floors. The upper level offers two additional well-sized bedrooms, a second full bathroom with quartz countertops, and a convenient laundry closet. The lower level provides a versatile space ideal for a family room, home gym, or kids playroom, plus a mechanical room. The basement includes ample storage space for all your needs. Complete with an attached 1-car garage with inside access and a private driveway space, this home combines style, space, and functionality in one exceptional package. Located just a short drive to multiple shopping destinations including Masonville Mall, Home Depot, Sobeys, Stoney Creek Community Centre, schools, parks, Western University, and more. Enjoy quick access to the London Airport and Highway 401 via Sunningdale Road and Veterans Memorial Parkway. (id:46416)
Century 21 First Canadian Corp
51017 Ron Mcneil Line
Malahide (Springfield), Ontario
Welcome to this beautifully maintained 1.5 story all-brick home, perfectly situated in the quaint and friendly town of Springfield. This 3 bedroom home features a durable metal roof and a long list of recent upgrades that together blends timeless charm with modern comfort. Most windows were replaced in 2021 as well as a new water treatment system, ensuring peace of mind. The entire second floor was fully renovated in 2022, accompanied by a stunning kitchen update complete with new LG appliances (2022). Additional upgrades include a new LG washer and dryer Washtower (2023), garage was insulated as well as a new garage door and a concrete floor (2023). A new detached 10 x 16 shed/garage added in 2024 brings extra functionality to the spacious side yard, perfect for hobbies, storage or a workshop. Freshly updated stairs in 2025 add to the homes polished feel. There is a dedicated dining room with cabinetry for additional storage and a living room with a cozy gas fireplace. The spacious family room also boasts another gas fireplace with built-in shelving, perfect for relaxing evenings. Convenient inside entry from the garage adds to the homes functionality. It also features a beautifully landscaped, fully fenced backyard oasis designed for both relaxation and entertainment. This outdoor haven offers lush greenery, mature plantings, and inviting spaces to unwind. Whether you're hosting summer barbecues, a fire with friends, enjoying a morning coffee on the patio, or simply soaking in the peaceful atmosphere, this backyard delivers the perfect blend of beauty and privacy. The property offers parking for up to seven vehicles and plenty of space to enjoy the outdoors. This is a rare opportunity to own a move-in ready home in a peaceful small-town setting, with every modern upgrade already in place. (id:46416)
Housesigma Inc.
Contact me
Resources
About me
Yvonne Steer, Elgin Realty Limited, Brokerage - St. Thomas Real Estate Agent
© 2024 YvonneSteer.ca- All rights reserved | Made with ❤️ by Jet Branding


