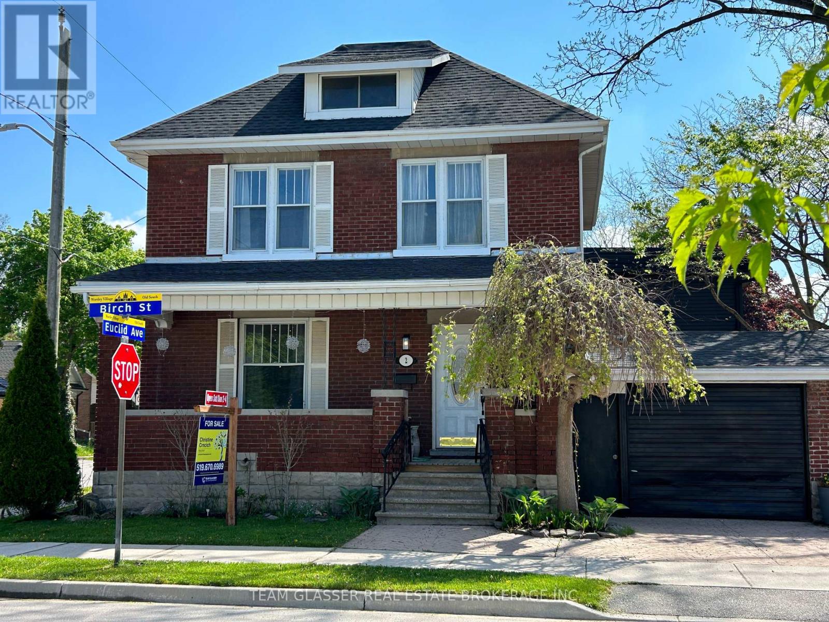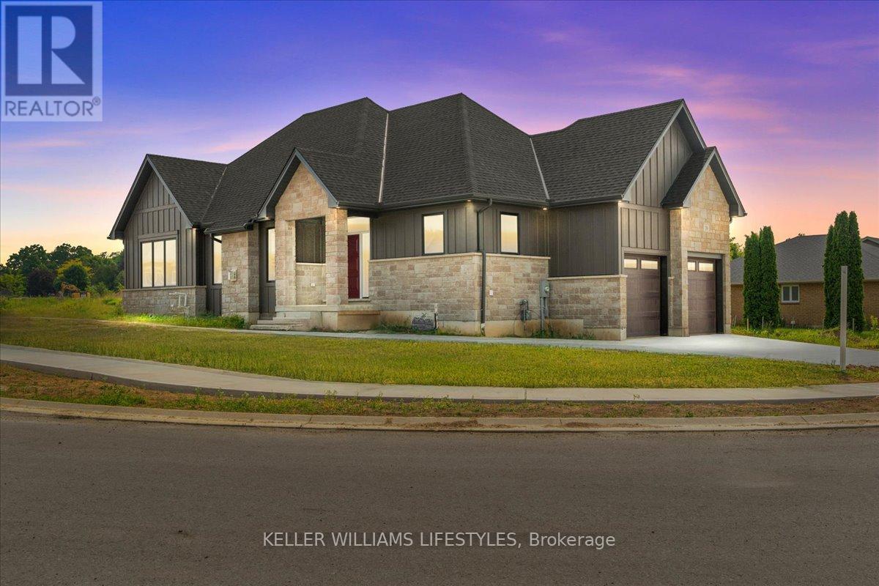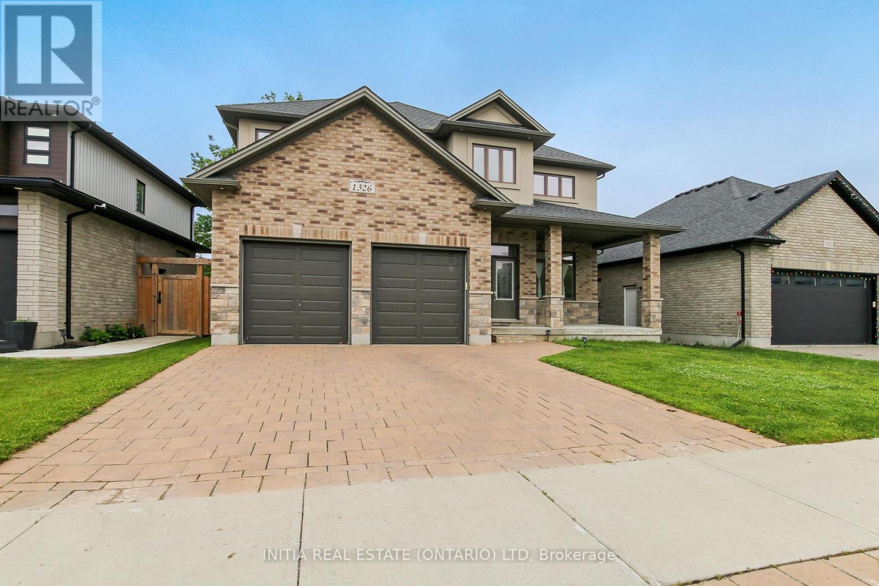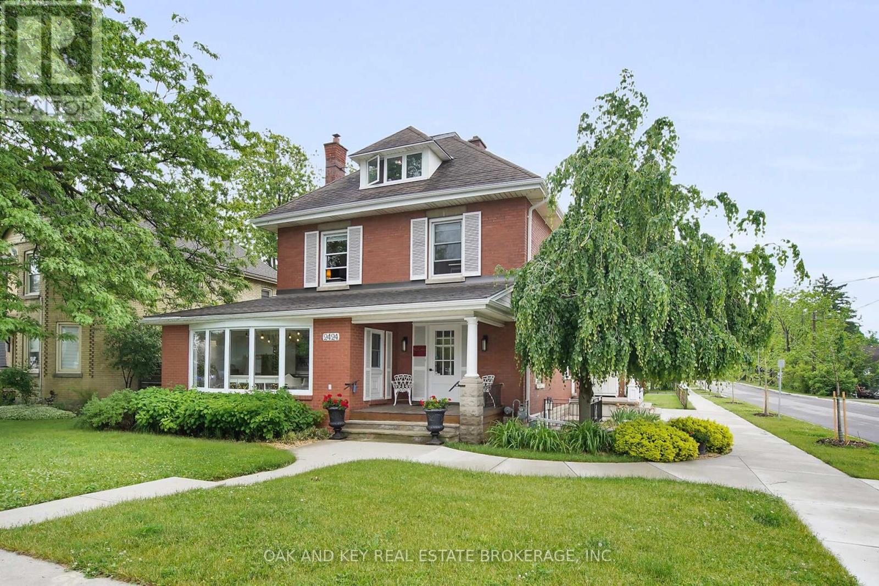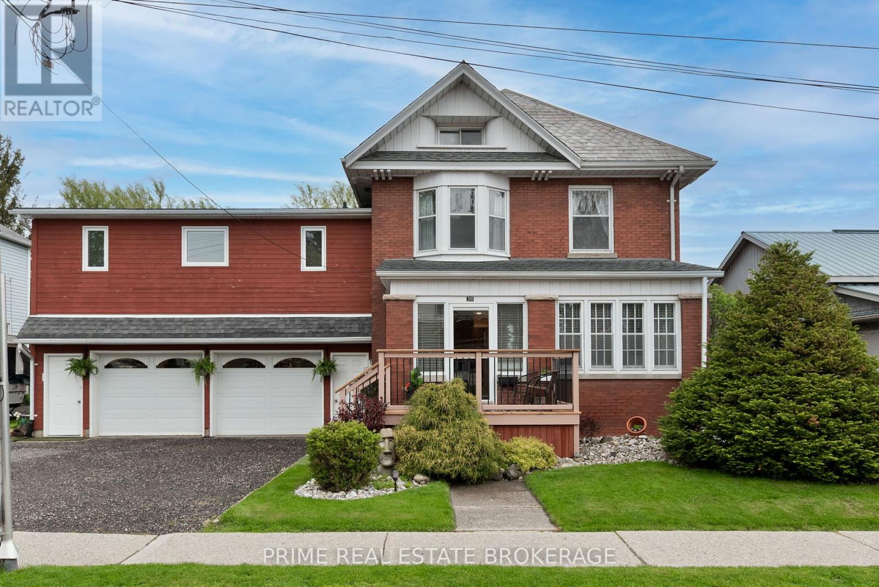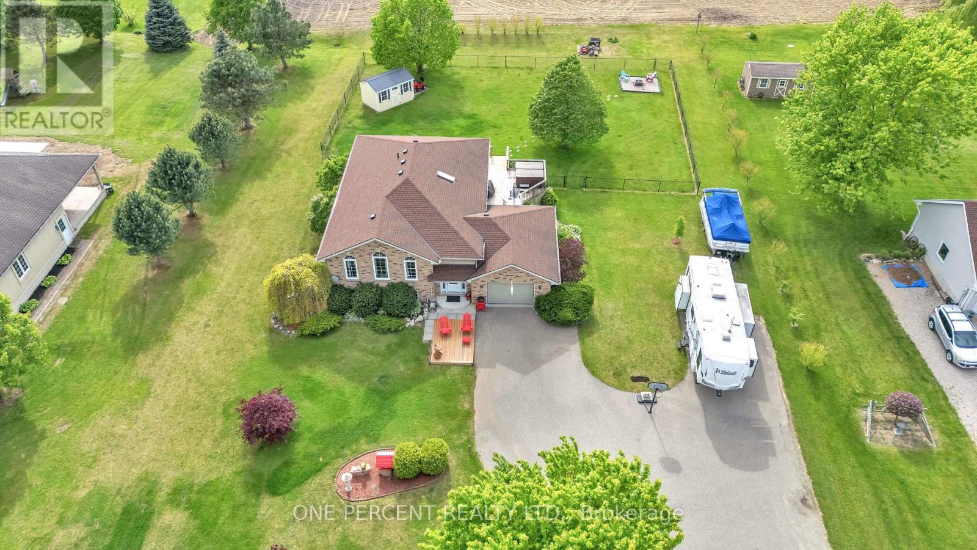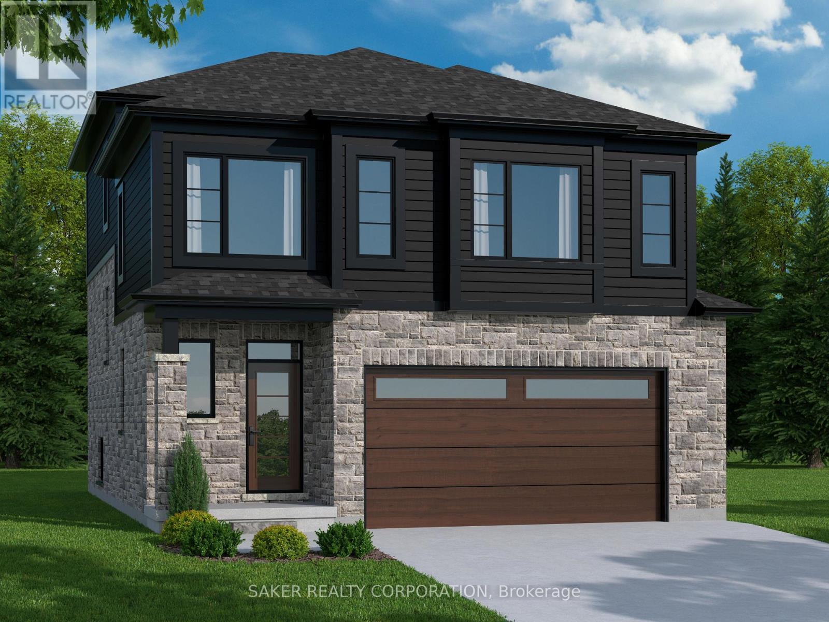Listings
2 Birch Street
London South (South F), Ontario
Walk to Wortley Village (2 Blocks) from this Charming, Spacious home in a Fabulous neighbourhood! Recently renovated with Old South Charm, this home has all you need on 3 finished above grade levels. Bright Living room open to the formal dining area off the remodelled kitchen (fall 2024) with new window and door to the private, fenced, treed yard with interlocking brick patio. Hardwood floors throughout (except kitchen (vinyl) and foyer & baths (new Fabulous ceramic tile)! Beautiful Foyer with new closet (with hook-ups for main floor laundry) and entrance to the unfinished basement, leads to the bright stairway up to the 2nd floor with 4 bedrooms and newer 3 pc. bath. Hardwoods warm up the level and each room has charming cozy appeal. Stairs to attic reveal a full room with attic ceilings, dormer windows, little cubby holes for the kids and a beautiful full 4 pc new bathroom. This room is great for a 5th Bedroom/primary suite with ensuite, or an office, teen hangout (as it is now), workout/yoga retreat, playroom or quiet escape! Truly it can be a 5 bedroom home which is rare. The basement is high enough and has a roughed in bathroom and a side door (thru garage) for older teens or in-law space you can finish to your liking. Spend evenings walking for dinner/or drinks in the village, or in the private yard or on the full covered front porch as the awesome friendly neighbours stop by. The Garage is just an added Gem for this unique home and the 3 car parking can be expanded easily. Driveway is Stamped concrete. Roof & C/air both less than 5 yrs old. This home has it all, is versatile for your large family, entertaining lifestyle, or work from home. Decorated beautifully, it is a pleasure to walk into! It's inviting and waiting for it's new owner! Owners kids live in it so it is easy to show. Call Christine to view it today! (id:46416)
Team Glasser Real Estate Brokerage Inc.
3194 Pincombe Drive
London South (South W), Ontario
Welcome to this exceptional Sifton-built executive bungalow, ideally nestled on a generous 0.3-acre lot in a prestigious, family-friendly enclave offering seamless access to Highways 401 and 402 and close to schools, parks, shopping, and all essential amenities. This home offers the ideal blend of convenience and tranquility. The beautifully landscaped backyard is a private retreat, featuring a stunning inground, fiberglass pool, stylish cabana with covered seating area and expansive entertaining cedar deck with built in Napoleon BBQ. In addition, there is plenty of lawn space for children and pets to play. Inside, this beautifully appointed home boasts four spacious bedrooms all on the main level, ideal for family living and hosting guests. The open-concept living area with vaulted ceiling is bathed in natural light. You will find elegant finishes including walnut hardwood flooring 9 & 10 ft ceilings. The chef-inspired kitchen is complete with granite countertops, a walk-in pantry, and an oversized island with breakfast seating and generous dining space for casual meals or entertaining. The primary suite offers a peaceful sanctuary, featuring a large walk-in closet and a spa-like 5-piece ensuite with double sink vanity, soaker tub, and glass and tiled shower. An additional full 4-piece bath, powder room, and convenient main-floor laundry enhance the homes functionality. The expansive lower level offers endless possibilities, offers a framed canvas ready to be transformed into your dream space.This rare offering combines luxury, location, and lifestyle. (id:46416)
Oliver & Associates Sarah Oliver Real Estate Brokerage
53 Augusta Crescent
St. Thomas, Ontario
Welcome to 53 Augusta Crescent - an impeccably maintained Don West-built bungalow nestled in the highly sought-after Shaw Valley community. This charming home offers a perfect blend of classic design and modern convenience, making it ideal for families, downsizers, or anyone seeking one-floor living with extra space to grow.Step inside to discover a warm and inviting open-concept main floor featuring an updated kitchen (2019) that's perfect for both everyday meals and entertaining. You'll find two generously sized bedrooms, two full bathrooms, and the convenience of main-floor laundry, all thoughtfully laid out for ease of living.The fully finished lower level extends your living space with a third bedroom, a spacious recreation room, a half bathroom, and plenty of storage - whether you're hosting movie nights, setting up a home office, or accommodating guests, the possibilities are endless.Enjoy the outdoors in your private, fully fenced backyard oasis, complete with a deck and gazebo - ideal for summer barbecues, morning coffee, or unwinding under the stars.A rare opportunity to own a beautiful home in one of the areas most desirable neighbourhoods - don't miss it! (id:46416)
Royal LePage Triland Realty
473 Second Street
London East (East H), Ontario
Opportunity to buy a home in prime location! Attention Investors, Car enthusiasts, Renovators, and handy homeowners. This is your chance to acquire property in a sought-after area, perfect for building sweat equity. This home brims with potential and is conveniently situated near Fanshawe College, malls, parks, schools, restaurants, major routes, public transit, and only minutes from the airport. There are so many amazing features to this home. The garage has insulation, 220 amp wiring for a welder, and includes an office space in the rear. The driveway accommodates parking for at least six cars. The side patio is equipped with a gas line for BBQ. The front patio features custom stone, a large retractable awning, and custom railing. Inside this remarkable home, you will find three bedrooms, a 3-piece bathroom, a spacious living room with a custom brick mantel and gas fireplace, and an eat-in kitchen with custom cabinetry and a skylight. Custom trim and stained glass are featured throughout. In the basement, there is a laundry/storage area and a furnace/storage area. Do not wait to see this incredible property! (id:46416)
RE/MAX Centre City Realty Inc.
131 Bridle Path
Strathroy-Caradoc (Sw), Ontario
Welcome home to 131 Bridle Path. Located in the beautiful Saxonville Estates neighbourhood in Strathroy. This four bedroom, 3 full washroom raised bungalow has over 2000 sq ft of finished area. You will love the spacious open concept great room with cathedral ceiling, large eat-in kitchen with plenty of counter space, pantry, stainless appliances, and French door opening onto 2 tier deck. Good-sized bedrooms, Primary bedroom has an ensuite. Walk out lower level features lovely guest bedroom or office, another full bathroom and fantastic family room with three sided gas fireplace and patio doors opening onto treed backyard. Sprinkler system, sand point well for exterior water, dedicated gas BBQ line, and more. The house is conveniently located close to various amenities, close to sports fields, town pool, arena, 5 minutes drive to Strathroy General hospital and is only 12 minutes away from Highway 402. Shingles changed in 2016, Quarts kitchen counter tops 2024, kitchen back splash 2024, vinyl floorsground level 2021, Laminate floors in basement 2021, Furnace & Air Conditioner 2022 (id:46416)
Streetcity Realty Inc.
64 East Street
St. Thomas, Ontario
This stunning 4-bedroom, 2-bathroom red brick home sits proudly on a beautifully landscaped corner lot. With undeniable curb appeal, a charming covered front porch, and a 2021-built back deck, this property offers both outdoor charm and indoor comfort. Step inside to an extremely impressive front foyer that immediately sets the tone for the rest of the home - grand, welcoming, and rich in character. Inside, you'll find hardwood floors, coffered ceilings, natural woodwork, and original stained-glass windows that reflect the craftsmanship of a bygone era. The dining area features exposed brick, adding a timeless touch to the décor. The living rooms gas fireplace creates a cozy centerpiece, while the second-floor sunroom offers a bright, peaceful retreat perfect for a home office, reading nook, or plant haven. Extensive updates ensure peace of mind: Blown-in insulation in walls (2023), Electrical upgrades (2013), Basement waterproofing (2014), Window replacements (2015), Attic re-insulated. With no backyard maintenance, this home is ideal for busy families or anyone looking to enjoy low maintenance living without sacrificing outdoor space. The homes detailed brickwork, wide eaves, and a distinctive dormer with third-floor potential add extra charm and room to grow. Located just minutes from parks, shopping, schools, and downtown amenities, this property offers the perfect blend of historic charm, smart updates, and a walkable location. Also, only 18 minutes to White Oaks Mall London, 10 minutes to the 401, and 15 minutes to the beach in Port Stanley. Don't miss your chance to own a truly special home that's full of warmth, character, and modern upgrades! (id:46416)
Royal LePage Triland Realty
39 East Glen Drive
Lambton Shores (Arkona), Ontario
Welcome to Crossfield Estates by Banman Developments! This newly completed home showcases exceptional quality, craftsmanship, and upscale finishes throughout. Offering 1,808 sq ft, this thoughtfully designed 3-bedroom, 2-bathroom bungalow features custom cabinetry, quartz countertops, stunning hardwood floors, and a cozy gas fireplace. A full unspoiled basement leaves endless possibilities for additional finished space should you desire. The attention to detail continues outside with beautiful exterior architecture, including stone skirting and board and batten siding, poured concrete driveway and walkway for a refined and sophisticated look. Set on an generous sized lot, the home is located in a quiet community this is approx. 30 minutes from both London and Sarnia and only 20 minutes to Lake Huron that offers some of the best crystal clear water and sand beaches in all of Ontario. With 29 generously sized estate lots, many backing onto Arkona Fairways Golf Course, this is a rare opportunity to live in luxury surrounded by nature. A variety of floor plans and lots are available to suit your lifestyle. Come explore the possibilities today! (id:46416)
Keller Williams Lifestyles
1326 Thornley Street
London South (South L), Ontario
Stunning Executive 2-Story Home in Desirable Westmount Area offers a luxurious living space with high-end finishes throughout. Step into a spacious main floor featuring rich hardwood and tile flooring, soaring 10ft ceiling, and an impressive foyer. Enjoy formal gatherings in the elegant dining room or relax in the cozy family room with a gas fireplace. The open-concept kitchen is a chefs dream with quartz countertops, a large island, stainless steel appliances including a gas stove, range hood, built-in microwave, and double-compartment stainless steel sink.The second floor features 9ft ceiling and four generously sized bedrooms, including two primary suites one with a luxurious 5-piece ensuite boasting dual sinks, quartz counters, a walk-in glass shower, and a freestanding Mirolin Brooke tub. The second primary bedroom offers a private 4-piece ensuite, & dual sinks while a convenient Jack & Jill bath connects the additional 2 bedrooms with double sinks. Additional highlights include wide hardwood stairs, quartz countertops in all bathrooms, and a walkout basement with roughed-in plumbing for a 3-piece bath and sink full of potential for future development. A 6" sliding door off the kitchen leads to a spacious deck overlooking a fully fenced backyard ideal for entertaining or enjoying peaceful evenings outdoors.This 4-bedroom, 4-bathroom residence combines elegance and comfort in a family-friendly setting close to parks, the Bostwick YMCA, and all essential amenities. (id:46416)
Initia Real Estate (Ontario) Ltd
2424 Main Street
London South (South V), Ontario
Welcome to 2424 Main St, a prime property located in the heart of Lambeth, Ontario. This stunning corner lot offers incredible versatility and curb appeal, making it a perfect opportunity for investors, entrepreneurs, or anyone seeking a unique live-in option. Situated along bustling Main Street and just minutes from Highways 402 and 401, this location provides unmatched accessibility and visibility, with approximately 15,000 vehicles passing by daily.The property features highly versatile BDC (Business District Commercial) zoning, allowing for almost endless potential uses, from retail and office spaces to mixed residential and commercial purposes. Recently updated from top to bottom, the interior boasts modern finishes throughout and a flexible layout that can suit a variety of needs. The property can be used entirely for commercial purposes or divided into income-producing units, with the option to separate the main and lower levels. While the lower unit is currently non-conforming, it offers tremendous potential for a variety of uses. Multiple entrances enhance the functionality, allowing for easy access to both floors. Inside, the space includes four bathrooms, designed to accommodate a wide range of uses.The large lot offers ample on-site parking, ideal for businesses or tenants, while its prominent location along Main Street ensures high visibility for commercial endeavors. Whether youre looking to operate your business, create a dual-purpose property, or simply make a smart investment, 2424 Main St delivers exceptional potential. (id:46416)
Oak And Key Real Estate Brokerage
311 Smith Street
Central Elgin (Port Stanley), Ontario
Two Homes In One! Incredible opportunity in the heart of Port Stanley! This versatile property is just steps from one of the top beaches in Ontario and offers water views throughout the home. With two self-contained living spaces separated by a double car garage, its an ideal property for multi-generational families and investors alike. The first unit is a charming 1-bedroom suite (easily converted to 2 bedrooms), featuring a full kitchen, 2 full bathrooms, a bright sunroom, a finished basement with in-suite laundry, and a private entrance. The dining area offers direct access to the lower tier of the deck, with access to the shared, landscaped backyard. The second unit - an expansive and thoughtfully designed 1997 addition begins above the garage and extends into the original homes second floor, offering over 1,500 sq ft of tastefully finished space. The unit displays a mix of modern amenities and the character of an early 1900's home, making it truly unique. It features 3 bedrooms, 2 full bathrooms, a bright, open-concept kitchen/living area and a laundry room. As an added bonus, the spacious loft provides the perfect spot for a home office, family room, or quiet retreat. The backyard is truly a highlight - featuring a three-tiered composite deck, a stylish seating and entertaining area, and seasonal ambience thats hard to match. In the summer, you can hear live music drifting over from the entertainment this vibrant beach town offers. This home is more than a place to live, its an experience, and the backyard exemplifies that. Walk to the beach, restaurants, and shops, or retreat to your private oasis just far enough from the hustle and bustle to unwind. Live in one unit and rent the other, host extended family, or convert it back into one large residence. A rare and adaptable offering in one of Ontarios most beloved beachfront communities! (id:46416)
Prime Real Estate Brokerage
10559 Culloden Road
Bayham, Ontario
Welcome to this beautifully maintained, custom-built 5-bedroom, 2-bathroom home! A perfect blend of quality craftsmanship, elegant design, and family-friendly functionality. From the moment you arrive, you'll be impressed by the home's exceptional curb appeal, with a paved driveway, manicured landscaping, and charming arched windows that add timeless character to the exterior. Inside, a wide, welcoming entryway opens into a spacious living room with vaulted ceilings and a skylight, creating a bright and airy atmosphere. The adjacent, pot-lit dining room features patio doors that lead to a large deck - perfect for entertaining or enjoying quiet family meals. The custom oak kitchen offers generous cabinetry, a built-in dishwasher, and a reverse osmosis water system, all designed to support busy family life. The oversized primary bedroom provides a peaceful retreat with high-quality flooring and a large closet. The professionally finished lower level is ideally suited for multi-generational living, offering three additional generously sized bedrooms, a full bathroom, and convenient garage access via a private staircase - perfect for in-laws, adult children, or extended family members seeking independence and comfort. Additional features include a high-efficiency gas furnace, central air conditioning (less than 2 years old), an HRV unit, heated ceramic bathroom floors, and a water softener system - ensuring year-round comfort and energy efficiency. Set on a spacious, tastefully landscaped lot with plenty of room to build a shop or add outdoor features, this home combines open-concept living with privacy and space for everyone under one roof. Don't miss your chance to make this versatile and welcoming home your own! (id:46416)
One Percent Realty Ltd.
534 Regent Street
Strathroy-Caradoc (Mount Brydges), Ontario
5% OFF FRIST TIME BUYER REBATE* MOUNT BRYDGES (TO BE BUILT) " THE BEACH" 1,884 sq. ft. | 3 Bed | 3 Bath | 2-Car Garage Welcome to Timberview Trails in Mount Brydges, proudly built by Banman Developments! Introducing The Beach bright and modern 2-storey home offering 1,884 sq. ft. of beautifully designed living space with 3 bedrooms, 3 bathrooms, and a spacious 2-car garage. The main level features an open-concept layout with 9 ceilings and engineered hardwood flooring throughout. The kitchen showcases custom cabinetry by GCW and elegant quartz countertops, also included in all bathrooms for a cohesive, upscale finish. The private primary suite is thoughtfully separated and features a luxury ensuite with a massive walk-in closet perfect for relaxing in style. The lower level offers nearly 9 ceilings and oversized windows, providing plenty of natural light and great potential for future development. With Banman Developments, premium upgrades are included no extra costs for the high-end features you want. Check out our spec sheet for the full list of exceptional finishes that come standard. *(picture of Model home) (id:46416)
Saker Realty Corporation
Contact me
Resources
About me
Yvonne Steer, Elgin Realty Limited, Brokerage - St. Thomas Real Estate Agent
© 2024 YvonneSteer.ca- All rights reserved | Made with ❤️ by Jet Branding
