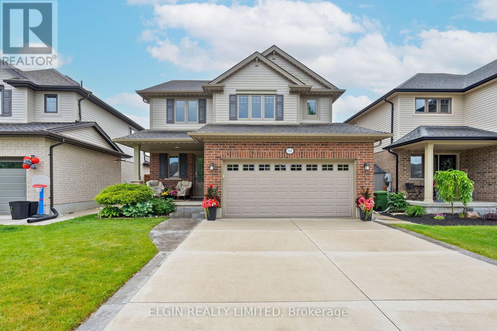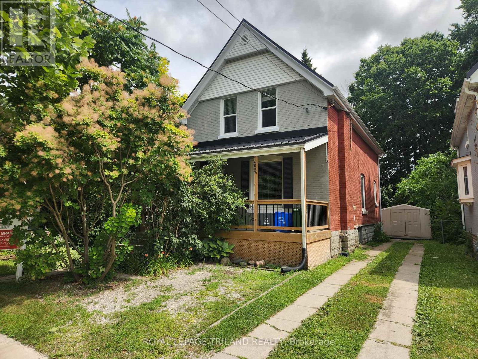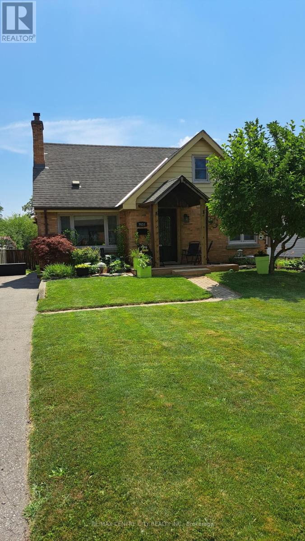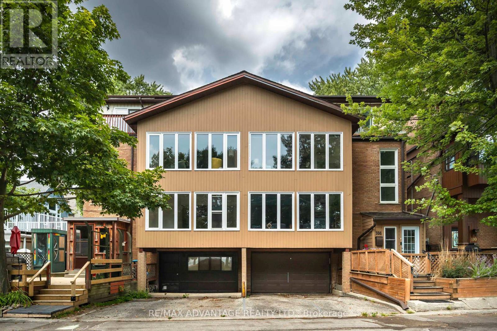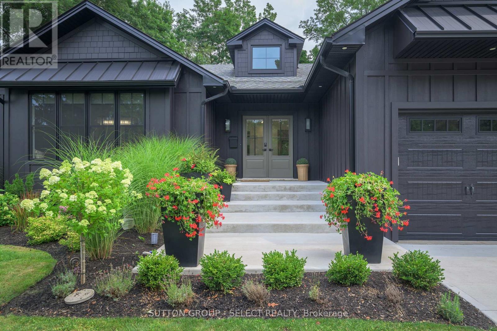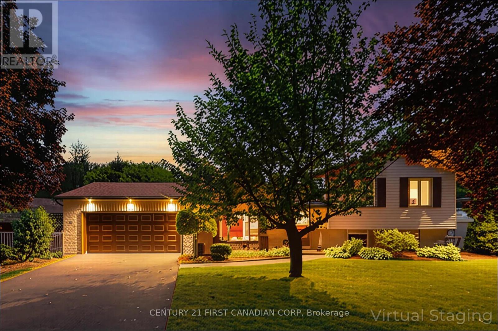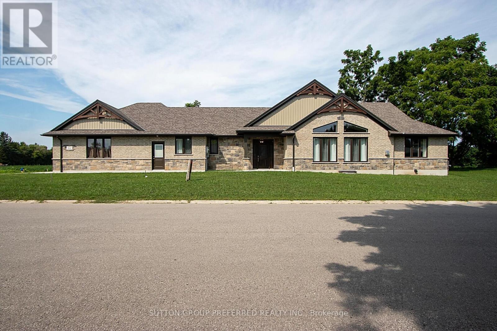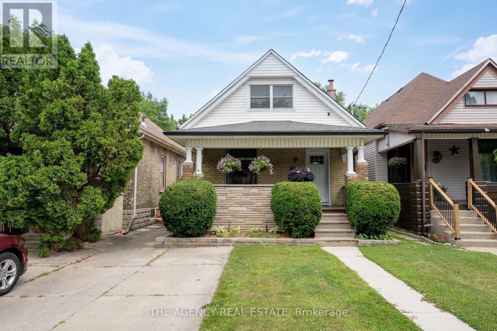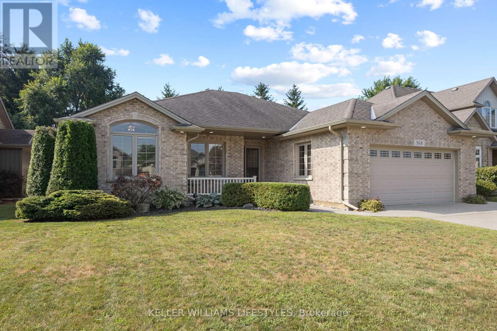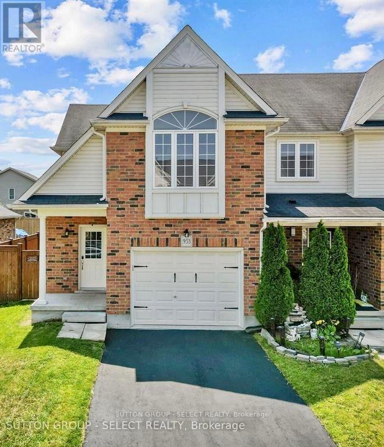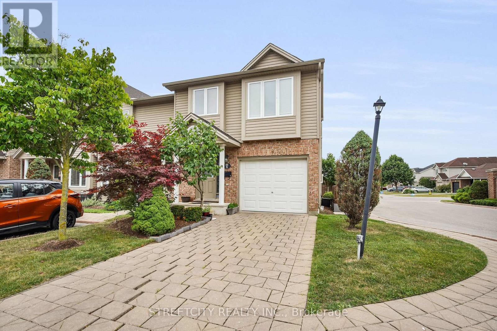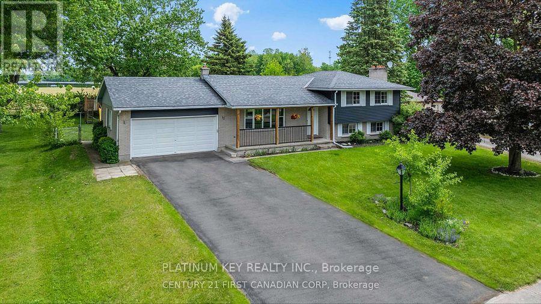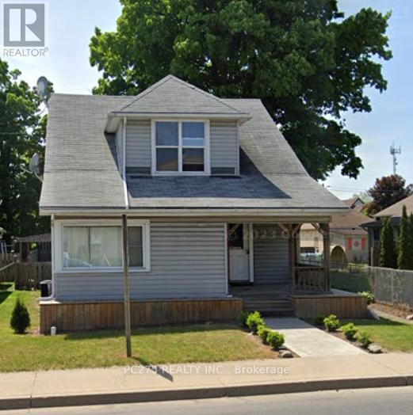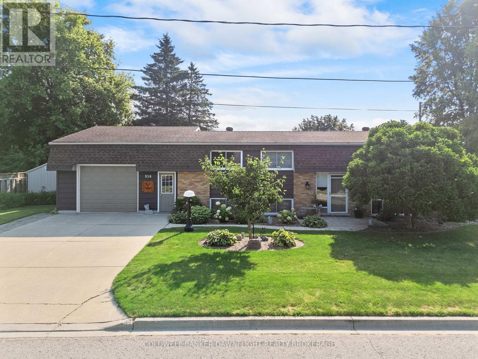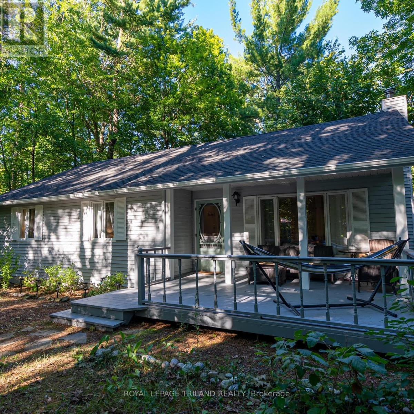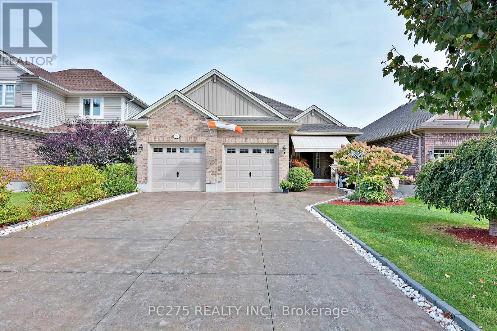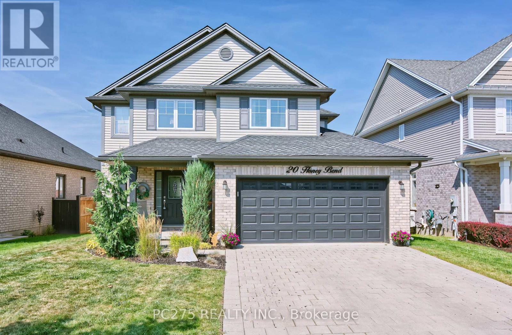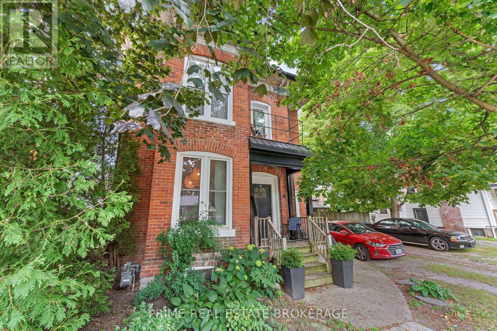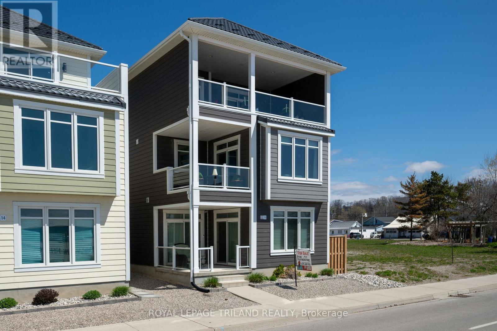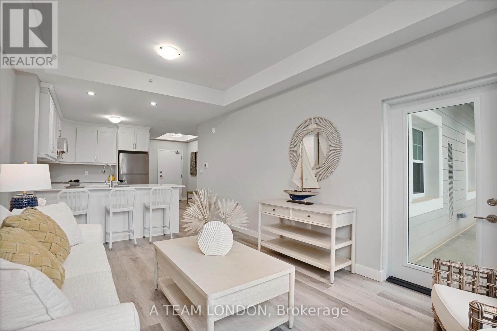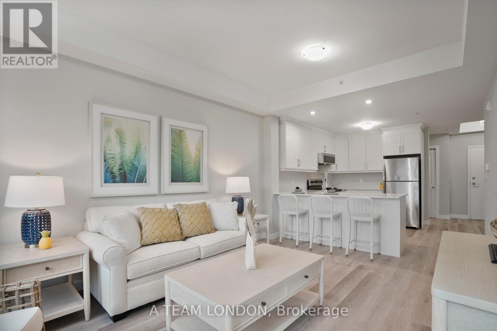Listings
469 Riverview Drive
Strathroy-Caradoc (Ne), Ontario
A beautifully maintained Bungalow located on a quiet, mature street in one of Strathroy's most desirable neighbourhoods. This immaculate home offers 3 bedrooms, 2.5 bathrooms, and a convenient attached garage, all set on a landscaped lot with a fully fenced backyard. Hardwood flooring (installed in 2019) flows throughout the bright living room with gas fireplace, the formal dining area, and all three main floor bedrooms, including the spacious primary suite complete with double closets and a 3-piece ensuite bathroom. The updated kitchen (2024) features ceramic tile flooring, a tile backsplash, and stunning quartz countertops. A spacious eating area in the kitchen offers double door access to the covered deck and backyard, perfect for indoor/outdoor living. A 4-piece main bathroom and a main floor laundry room with convenient interior access to the garage complete the main level. The fully finished lower level provides excellent additional living space with a large family room, a dedicated office or sewing room, a 2-piece bathroom, and a large storage area. A generous workshop area on this level offers access up to the garage ideal for hobbyists or additional storage needs. Step outside to enjoy the lovely landscaped backyard, which includes a Greenhouse, Gazebo, raised garden beds, and gas lines in place for both a barbecue and fire pit perfect for entertaining or relaxing. Located in an established neighborhood close to parks, schools, shopping, and amenities, with easy access to Highway 402 for quick commutes to London and surrounding areas. (id:46416)
Century 21 First Canadian Corp
Platinum Key Realty Inc.
851 Crestview Crescent
London South (South L), Ontario
This stunning brick and stone 2-storey home with double garage has fantastic curb appeal and offers 3 bedrooms and 3.5 baths. The main level features engineered hardwood floors, living room with a gas fireplace, main floor laundry and a beautifully renovated kitchen (2019) with a 9-ft island, quartz counters, coffee bar, TV, and custom pantry drawers for exceptional storage. Kitchen door in eating area opens onto covered deck with built-in Napoleon Prestige gas BBQ, concrete bar with stools, stone patio with pergola, an exterior space wired for a smart TV, and professional landscaping with 10 new trees. The second floor includes a loft space for a home office, new carpet (2025), and a stunning renovated bath with oversized shower, custom vanity, fog less lit mirror, and tiled feature wall. The spacious primary suite offers double closets and a large ensuite. The finished basement provides a generous recreation room and full 3-piece bath. Additional updates include roof (2014 with 40yr transferable warranty), furnace and AC (2018), and concrete driveway for 4 cars (2023). All of this set on a quiet crescent, this home is move-in ready with modern updates inside and out. (id:46416)
Royal LePage Triland Realty
104 Westlake Drive
St. Thomas, Ontario
Welcome to your dream home! This beautiful 3-bedroom, 2.5-bathroom home is only 12 years old and full of charm. From the moment you walk in, you'll feel the pride of ownership throughout. The open-concept main floor features a cozy living room with a gas fireplace perfect for relaxing evenings. The kitchen, is equipped with stainless steel appliances, flows seamlessly into the dining area, making it ideal for entertaining. Convenient main floor laundry is an added bonus. Upstairs, you'll find spacious bedrooms designed for comfort and restful nights. The basement offers ample space and is already framed for a large rec room. It also features legal-sized windows perfect for adding a fourth bedroom with rough in for 4th bathroom as well. Step outside to enjoy the double-wide concrete driveway, concrete walkways, Gemstone lighting system and a backyard oasis featuring a stunning kidney-shaped, saltwater, heated pool ideal for summer fun! There are so many reasons to fall in love with this home. Don't miss your chance to book your showing today! (id:46416)
Elgin Realty Limited
659 Piccadilly Street
London East (East G), Ontario
Great investment opportunity to purchase a fantastic legal duplex. 2 story with 2- 2 bedroom units that have been beautifully updated and a recent steel roof. Both units have a great layout and are VERY easy to rent. Shared laundry in the basement and lots of storage for the tenants too. Close proximity to downtown but also not far from Fanshawe college and UWO. Main floor tenant currently paying $1950 inclusive. Upper unit currently vacant as of April 15,2025 and would generate approx the same rent. Good parking on site. This would be great to add to your investment portfolio, or would be great for an owner occupied and the extra income to help pay the bills. (id:46416)
Royal LePage Triland Realty
38 North Edgely Avenue
Toronto (Clairlea-Birchmount), Ontario
38 North Edgely Avenue - Turn-Key Bungalow with Poolside Living in the City! This beautifully 3-bedroom, 2 full-bath bungalow offers the perfect balance of style, comfort, and outdoor enjoyment tucked away on a quiet street in a desirable Scarborough/Toronto neighborhood. Step inside to find a bright, functional main floor with brand-new windows throughout (2024/2025) that flood the home with natural light. Major updates bring peace of mind, including a new A/C (July 2024), 50-year roof shingles (2020), and new front and side entry doors (2022). The garage door has also been upgraded, offering great curb appeal and convenience. Out back, your huge in-ground pool awaits complete with newer pool equipment perfect for relaxing or entertaining all summer long. With thoughtful upgrades already done, this move-in-ready home is ideal for families, downsizers, or investors. Located just minutes from transit, shopping, schools, and parks, 38 North Edgely Avenue delivers lifestyle, location, and long-term value. Don't miss this rare opportunity just move in and enjoy! (id:46416)
Initia Real Estate (Ontario) Ltd
7031 Beattie Street
London South (South V), Ontario
Live in lovely Lambeth! Welcome to 7031 Beattie! This charming home is located on a quiet, cul-de-sac in the lovely Village of Lambeth - one of London's most desirable neighbourhoods. If you are looking for a home filled with character and updates then look no further. It features a large living room with a stone fireplace, open concept kitchen and great room with a vaulted ceiling and tons of natural light. Just off the kitchen is a huge dining room that is perfect for entertaining. The main level boasts a spa-like bathroom, hardwood floors and crown moulding. There are 3 bedrooms and 3 bathrooms. The large primary suite features multiple closets and two-piece ensuite. This home also includes a fully finished basement with a large rec-room, an office and an oversized laundry/storage room. The backyard is a fully-fenced, beautifully landscaped and surrounded by mature trees - a relaxing space for all to enjoy! Recent updates include, A/C, roof, windows and a private-spacious deck with gazebo and front porch. All this just steps away from excellent schools, a library, parks, arena/recreation centre, shopping and dining. Close proximity to great golf course and easy access to Hwy 401 and 402. Don't miss out this excellent opportunity! (id:46416)
RE/MAX Centre City Realty Inc.
807 Valetta Street
London North (North P), Ontario
Brick bungalow situated on an absolutely stunning oversized lot in the heart of Oakridge. The lot is over half an acre, with beautiful mature trees and is reputed to be the largest lot in Oakridge. Main floor consists of three bedrooms, the primary bedroom with a 2 pc ensuite. All bedrooms have original hardwood in great condition. Off the front vestibule is the living room with a wood-burning fireplace. Kitchen with original cabinetry and a semi-private dining area with patio doors out to the deck. Basement has a walk out and a large utility room. Also finished are two bedrooms with proper egress windows and a third room suitable for a den, office or playroom. Large paved driveway could easily hold 6 cars. (id:46416)
Exp Realty
1289 Sorrel Road
London East (East D), Ontario
Welcome to this semi-detached raised bungalow, perfectly designed for comfortable and efficient living. Featuring a unique layout with the kitchen and living room located on the upper level, this home offers a bright and airy main floor with plenty of natural light. The kitchen was updated in 2018 and includes stylish finishes, making it a great space for both everyday living and entertaining.Downstairs, you'll find two generously sized bedrooms and a full bathroom, providing a quiet and private retreat from the main living space.Notable updates include a newer central air unit (2018), an updated deck (2020) perfect for relaxing outdoors, and a concrete driveway and roof completed in 2012. The backyard is small but maintenance-free, ideal for those seeking low upkeep without sacrificing outdoor space.Whether you're a first-time buyer, downsizer, or investor, this move-in ready home checks all the boxes. Book your private showing today! (id:46416)
Housesigma Inc.
506 - 155 Kent Street
London East (East F), Ontario
Welcome to unit 506! this beautifully updated 5th floor, east-facing condo in the heart of downtown London. This bright and spacious unit features 2 well sized bedrooms, 2 full bathrooms, and a stylish smart layout that perfectly blends comfort and convenience.The kitchen has been tastefully renovated with stainless steel appliances, modern cabinetry, and Quartz countertops, flowing seamlessly into the dining and living areas, great for entertaining or just relaxing at the end of the day. Both bedrooms are generously sized, each with large closets, and the bathrooms have a clean, modern finish with spa-inspired touches. With new flooring throughout and a fresh, modern colour palette, this condo is truly move-in ready. Walk out onto your private balcony and enjoy the fresh air while taking in some of the City Vibe. Step outside and youre only a short walk to everything that makes downtown London such a great place to live: Victoria Park, Richmond Row, Harris Park, the Grand Theatre, Canada Life Place, and scenic Thames River trails, plus shopping, restaurants, and public transit all at your doorstep. Its also just a quick drive or bus ride to Western University, Fanshawe College, and Masonville Mall, making this an ideal home for professionals, students, investors, or anyone looking to enjoy city living. The building itself offers fantastic amenities, including a fitness centre, sauna, exclusive storage locker, and assigned parking.This is a fantastic opportunity to own a stylish, updated condo in one of Londons most vibrant neighbourhoods. Dont miss your chance to experience downtown living at its best! Book your showing today! (id:46416)
Century 21 First Canadian Corp
53 Arrowwood Path
Middlesex Centre (Ilderton), Ontario
Welcome to this exceptional custom-built 2-storey family home, ideally situated on a East facing large premium lot in a quiet, sought-after neighborhood backing onto picturesque farmland with stunning sunsets and panoramic countryside views. At approximately 2462 sqft, this spacious home offers 4 bedrooms, 2.5 bathrooms, and is loaded with builder upgraded features throughout. Step inside to a bright and open layout featuring9-foot ceilings on the main floor, a dramatic two-storey foyer, and a beautiful stained wood staircase that adds elegance from the moment you enter. The formal living and dining rooms provide perfect spaces for entertaining, while the gourmet kitchen impresses with a large island, walk-in pantry, and direct access to the sunny breakfast area. Enjoy the ambiance of a double-sided gas fireplace connecting the kitchen area and cozy main floor family room. A main floor den or home office offers flexibility for work or study. Outside, the fully fenced backyard provides privacy and room to relax, entertain, or let the kids and pets play all with uninterrupted views of open farmland. This is a rare opportunity to own a home that combines location, luxury, and lifestyle. Call now to book your showing before this amazing property is gone. (id:46416)
Streetcity Realty Inc.
103 - 1030 Coronation Drive
London North (North I), Ontario
Don't miss!!! Exceptionally well maintained!! Shows like new! High End sought after building in Northwest London. Stunning main floor corner unit! 1360 sq ft, 2 bedrooms, 2 baths, spectacular open concept layout, spacious room sizes, gourmet kitchen with large island, high end appliances & granite counter tops. Large master with fireplace, walk in closet & ensuite. Door from the eating area to a spacious private patio. Features premium upgrades throughout. Two owned parking spaces (#23, 24) conveniently located near the lobby entrance. The building features an exercise room, library, billiards room, media room & a guest suite. Quick possession possible. (id:46416)
RE/MAX Centre City Realty Inc.
Unit 1 And Unit 2 - 108 Hubbard Boulevard
Toronto (The Beaches), Ontario
Welcome to this exceptional semi-detached residence, uniquely located facing the beach and lake in Toronto's "The Beaches" neighbourhood. A rare combination of location, size & access to the waterfront, this property delivers the ultimate coastal lifestyle in an exciting urban setting. This is a RARE acquisition opportunity for a stylish duplex on the shores of Lake Ontario. Inside, you'll find two newly renovated apartment suites. Both are light-filled, 2-story units with open concept layouts, fresh kitchens & bathrooms, and floor-to-ceiling windows facing south toward the lake. The upper unit has two Bdrms, two 3-piece bathrooms plus a walk-out deck via sliding doors in the Primary Bdrm unto a perched balcony with glass railings, offering panoramic southern-exposure views of the lake. Lay in your bed and listen to the soothing sounds of water lapping on the sandy beach. The lower unit also has two Bdrms, a 3-piece & 2-piece bathrooms, hardwood floors on the main level, with access to a private, secluded garden and stone patio in the rear of the building. Sip a beverage on the large raised deck on ground level at the front of the residence, directly across from Balmy Beach Park, the Boardwalk, and Kew-Balmy Beach. The waterfront is 30 seconds from the front door with an unobstructed view. Yes 30 secs. The site includes a 2-car driveway plus 2-car attached garage, (4 vehicles) with room for kayaks, paddleboards, etc. The Exclusive Balmy Beach Club, where you can enjoy beach volleyball, pickle ball, squash & lawn bowling, is a 2-minute walk. Vibrant Queen St East, with its restaurants, boutiques, movie theatre, transit options, and grocery stores - a 5-minute stroll. There is not a more desirable location in the GTA. Live in one unit & enjoy the income of the other. This dwelling has been owned & occupied by the same family since the 1980s. The opportunity to purchase an unmatched multi-generational property for your own family to enjoy beachside living is here NO (id:46416)
RE/MAX Advantage Realty Ltd.
1 + 2 - 106 Hubbard Boulevard
Toronto (The Beaches), Ontario
A unique opportunity to acquire this 2 unit semi attached duplex in The Beaches overlooking Lake Ontario. A private deck across from the water is heavenly. In addition, the property boasts perched balconies with panoramic southern exposure views and mystifying soothing sounds off the tides of water on the Lake. You are within seconds walking to the sandy beach, boardwalk & treed park on this quiet one way Blvd off of Balsam. A PRIME LOCATION, only a stroll away to Queens St. East unique eateries, boutiques, groceries, pharma & schools. Balmy Beach Club, Silver Birch Dog Park & Martin Goodman Trail are right here. For the outdoor enthusiast, enjoy kayaking, paddle boarding, canoeing, beach volleyball, lawn bowling & pickle ball only minutes away by foot. Side by each, both 106 & 108 Hubbard have been owned by the same family for over 40 years and are now available for the FIRST TIME at the SAME TIME. Offered separately and not subject to buying them both. Live in one of the 2 units and enjoy potential income from the other. This structure is in original form with open concept layouts, floor to ceiling windows and hardwood flooring. It was about to get a complete interior transformation however we asked them to pause the construction for now and thus allowing it ready to employ your own tasteful creative custom design to suit your family's needs. It's time to be in The Beaches, on the water, with a view of Lake Ontario, double car parking and all amenities within walking distance. A Very RARE "Once in a Lifetime Offering" to acquire this residence and perhaps the one beside it. Here's a chance for multi-family generational lifestyle living. Your parents can cash you in with that early inheritance, or you retire them, and they reside next door close to the grandchildren as part of the deal. Close but yet so far away. A Living Investment on the Lake in the GTA with never ending vistas, sensational sunsets and the calm of serenity away from it all. Reward yourself. (id:46416)
RE/MAX Advantage Realty Ltd.
88 Tallwood Circle
London North (North G), Ontario
Tucked into the prestigious Tallwood enclave in North London, this exquisite executive bungalow is perched on a ravine lot with breathtaking forest views that evoke a luxury treehouse experience. Fully reimagined with a top-to-bottom designer renovation in the past two years, this residence offers over 2,700 sq ft of thoughtfully curated main floor living is an ideal sanctuary for those right-sizing from expansive, high-maintenance lots without sacrificing privacy, connection to nature, or elevated design.A striking onyx-tone exterior pairs brick and Hardie Board with steel roof accents, an extended concrete drive and walkway, and artful landscaping that sets the tone for what lies within. Light cascades through a central skylight and oversized black-trimmed windows that bring the outdoors in. Wide-plank White oak flooring flows organically throughout the rooms. Curated design impacts through the generous dining area, vaulted living room w/wood beam detail & into the great room merging a modern showpiece kitchen w/flat-panel high-gloss cabinetry, quartz surfaces, graphite-accented island, with a spacious gathering room anchored by an open flame gas log fireplace feature wall. A glass-wrapped lounge opts as a perfect office space and leads to a composite deck and hot tub aside a leafy canopy ideal for stargazing. The primary suite offers a deep sense of calm, with expansive windows that blur the line between shelter and the woodland setting. The spa-inspired ensuite features a floating vanity, heated floors, glass shower, soaker tub, and private water closet. A second bedroom, full bath, and oversized laundry/pantry complete the main. A graceful open staircase leads to a lookout basement with natural light, media zone with water-vapour fireplace, games area with wet bar, full bath, and three more bedrooms. The garage features sleek PVC-panelled walls. Walk to Western, UH, and Thames River trails. (id:46416)
Sutton Group - Select Realty
1046 Crosscreek Crescent
London East (East A), Ontario
Welcome to this charming 2-storey brick and vinyl home, offering 4 spacious bedrooms and 2.5 bathrooms. The heart of the home is the upgraded, modern kitchen featuring sleek cabinetry, contemporary finishes, stylish countertops, and a generous eat-in area perfect for family meals. From here, patio doors lead directly to the rear yard, ideal for outdoor entertaining and summer barbecues.Both full bathrooms are equipped with premium one-piece acrylic tubs, including the tops, designed for lasting durability . The impressive primary suite is a true retreat, showcasing a large bay window, a luxurious 3-piece ensuite, and ample room for a sitting area or workspace.The finished basement expands your living space with a spacious rec room, a convenient 3-piece bathroom, and plenty of room for entertaining, a home office, or a gym.Additional highlights include a functional layout for entertaining, large windows throughout for abundant natural light, and a well-maintained interior ready for your personal touch. Located in a desirable neighborhood close to schools, parks, shopping, and all amenities, this home blends comfort, style, and convenience. (id:46416)
Nu-Vista Premiere Realty Inc.
68 Nottinghill Crescent
London South (South M), Ontario
You've been waiting for this one, after over 40 years, pride in ownership is evident with this meticulously maintained inside and out, move-in ready home nestled in the heart of a stunning neighbourhood in the city, filled with beautiful properties and mature tree-lined streets. The YMCA, schools, parks, shopping, and more are just steps away, this is the kind of location families dream of. Large corner lot, over-sized double garage, this home offers peace of mind and a well thought-out floor plan for easy living. Inside, on the second floor you'll find 3 spacious bedrooms and a full bath. On the main floor; the living room full of natural light, spacious kitchen with stainless steel Natural-Gas-Stove, microwave/range hood, many cabinets with roll outs/organizers, soft close drawers & plenty of counter space, and an open dining room. The fully finished lower level features another spacious bedroom with loads of natural light, new windows Aug 8/25 in the cozy lower level family room which hosts an inviting floor to ceiling gas fireplace. You'll also find a 2pc powder room, full laundry room with separate stand-up Shower, and laundry tub. At the end of the hall you'll find an additional rec-room that could easily become your 5th bedroom, home office, den, games/fitness/theatre room or whatever best suits your needs. The yard includes a storage shed, is private, spacious and fully fenced with a patio perfect for entertaining, playing with the kids, or simply enjoying the outdoors. This isn't just a home, it's a lifestyle in a community where people love to live. Don't miss your chance to call it yours. (id:46416)
Century 21 First Canadian Corp
99 Elgin Street
St. Thomas, Ontario
This amazing bungalow situated near St. Thomas' historic Courthouse district is perfectly outfitted with modern updates & a designer feel. This completely renovated home has a well designed open concept floorplan, upgraded finishes & high ceilings in the main living area. Complete with 3 bedrooms & 2 bathrooms (one bedroom is currently being used as an office/den). The primary suite includes a large walk-in closet, trayed ceiling and an ensuite with glass shower and hexagon tiled floor. Walking through the large hallway complete with arched doorways, you will find a second bedroom & another main floor bathroom with tiled shower/bath-tub. The modern kitchen features a large island, stainless steel appliances and a walk-in pantry. Lots of light fills the main space from the front bay window. Your living/dining area is made extra warm & stylish by the sleek electric fireplace. The hallway is spacious and could easily be converted to additional living space. At the rear of the main floor is the ample laundry/mudroom area with separate entrance off the rear deck. You will also find the 3rd bedroom at the rear of the home, offering privacy for a home office or retreat. The basement is unfinished but provides lots of storage space. The pool-sized rear yard is completely fenced with a deck for entertaining or enjoying a peaceful morning coffee. The home features a wrap around veranda for additional entertaining space & summer socials. A sizeable side yard gives you possible options for a larger driveway, a garage or a shed. Home overlooks a lovely greenspace and is minutes away from the Whistlestop Trail, quick drive to the Elevated park and a short walk downtown. New gravel turnaround driveway completed Summer 2025. Wonderful starter home or excellent option for downsizers or professionals. Book your private showing today! (id:46416)
Revel Realty Inc.
394 Brookhaven Place
London East (East A), Ontario
Welcome to 394 Brookhaven Place... A Perfect Condo Alternative! A great blend of Space, Style & Location! Tucked away on a peaceful cul-de-sac in Londons desirable northeast end, this raised bungalow offers incredible value with 4 spacious bedrooms, 2 full bathrooms, and a convenient 1-car garage. Whether you're a first-time buyer, growing family, or looking for a versatile home with income potential, this one checks all the boxes.Step inside to a bright, open-concept layout that flows seamlessly between the upper and lower levels. The modern kitchen features solid surface countertops, ample cabinetry, and a sleek tile backsplashperfect for both everyday living and entertaining.The upper level boasts 3 generously sized bedrooms and a full bath, while the mostly finished lower level offers outstanding flexibility. Complete with a large bedroom, updated full bath with walk-in shower, and a cozy family room with gas fireplace, its ideal as a potential in-law or granny suite. The plumbed storage/flex room could easily be finished as a kitchenette, creating a fully self-contained space if desired.Recent upgrades include a brand-new front porch with stylish glass railing, fresh concrete entryway, sealed driveway, and epoxy-finished garage floor.Ideally located near top-rated schools, Masonville Mall, Fanshawe College, and the beautiful Fanshawe Conservation Area. With quick access to major bus routes and amenities, this commuter-friendly home makes everyday living a breeze. Don't miss your chance to own this move-in-ready gem in a sought-after neighbourhood! (id:46416)
Keller Williams Lifestyles
114 Barons Court
Central Elgin (Belmont), Ontario
BELMONT BEAUTY!!! SPRAWLING 2+2 BEDROOM RANCH STYLE CUSTOM BUILT HOME FEATURES COURT LOCATION, 4 BATHROOMS, OVER SIZED DOUBLE CAR GARAGE WITH AMPLE PARKING BACKING ONTO FARMERS FIELD. BUILT FOR TODAY'S MODERN FAMILY DYNAMICS, FEATURING UNIVERSALLY ACCESSIBILITY IN MIND. NEW SCHOOL IS UNDER CONSTRUCTION AND COMING SOON. ENDLESS POSSIBILITIES FOR THIS HOME. MAIN FLOOR OPEN CONCEPT, SOARING VAULTED CEILINGS WITH WOOD BEAMS IN KITCHEN, QUARTZ ISLAND, WALK IN PANTRY, STAINLESS APPLIANCES INCLUDED. QUALITY HARDWOOD FLOORS THROUGHOUT MAIN LEEL. KITCHEN EATING AREA HAS EXIT LEADING TO COVERED PORCH SO YOU CAN WATCH THOSE BEAUTIFUL SUNSETS. COZY LIVING ROOM AREA, WITH GAS FIREPLACE FOR THOSE COOLER NIGHTS. BOTH BEDROOMS ON MAIN WITH THEIR OWN ENSUITE PRIVILEGES. ONE BEDROOM W/ENSUITE IS FULLY HANDICAPPED EQUIPPED, HAS EXTRA SUPPORT IN CEILING FOR HOIST IF REQUIRED. 2ND MASTER BEDROOM IS COMPLETE WITH 3 PC BATH, WALK IN SHOWER WITH GLASS DOORS AND WALK IN CLOSET. A 2PC BATH FOR GUESTS AND AN OPEN WOOD STAIRCASE TO LOWER COMPLETE THE MAIN FLOOR. WIDE DOOR WAYS AND CONVENIENT ACCESS THROUGH FRONT DOOR AND GARAGE. NO RAMP REQUIRED. GREAT FOR YOUNG FAMILIES OR RETIREES. BASEMENT ENTRY IN GARAGE TO LOWER LEVEL. EASILY CONVERTED TO APARTMENT/ IN-LAW SUITE. LOWER LEVEL COMPLETE WITH 2 FINISHED BEDROOMS, BATHROOM, FAMILY ROOM. KITCHEN ROUGH IN, WITH LAUNDRY ROOM AND LARGE WALK IN CLOSET. IN FLOOR HEAT THROUGHOUT LOWER LEVEL. ON DEMAND HWH OWNED. NOTE* MAIN FLOOR IS VIRTUALLY STAGED. EASY ACCESS TO 401 AND LOCAL TOWNS. THIS HOME IS A PLEASURE TO SHOW AND WAITING FOR YOUR PERSONAL TOUCHES. (id:46416)
Sutton Group Preferred Realty Inc.
1180 York Street
London East (East M), Ontario
Welcome to 1180 York Street, a 3-bedroom century home where timeless charm meets modern comfort, with original woodwork reflecting its rich history. Located blocks from the vibrant 100 Kellogg Lane complex, The Factory, Hard Rock Hotel restaurants and entertainment. Whether you're heading out for a fun evening or enjoying seasonal events, this location is perfect for making lasting memories year-round. The main level offers an inviting front entry that leads into the living room, formal dining area with built-in cabinetry, kitchen, and a 3-season sunroom - ideal for enjoying morning coffee or relaxing evenings. Rounding out the main level are two bedrooms and a 4-piece bathroom with built-in cabinetry, a tucked-away flex space makes a perfect little office nook, cozy reading corner or homework zone, complete with handy built-in cabinetry. Upstairs, a spacious third bedroom offers flexible use as an office, playroom, or creative retreat. Recent updates include new front and back door and door frames (2024), freshly painted (2025), hardwood floors have been professionally restored (2025), new carpeting added in all three bedrooms and up the stairs (2025), kitchen and entrance feature new flooring (2025).The basement features rubber crete flooring, durable, non-slip, and water-resistant (2025). A new mini-split (2025) provides energy-efficient cooling and can also offer additional heat in the colder months (if desired). A new 125 amp electrical panel (2025), decora light switches, smart features include a Nest thermostat and smoke detectors. Additional updates include a Navien combi-boiler that provides efficient radiant heat paired with a tankless hot water system (installed 3 years ago), attic insulation (2020), roof redone (2015). Enjoy the private backyard and oversized shed/workshop with loft, electricity and a new overhead door (2020), shed roof redone (approx 4 years ago). This home is ready for the next owners to settle in and start making new memories here. (id:46416)
The Agency Real Estate
4107 Crampton Drive
Thames Centre (Crampton), Ontario
Country home, on a paved road, one floor living, surrounded by farm fields, 3 + 1 bedroom, 2 full bathrooms, attached 2 car garage plus another detached garage, close to 401 and mere minutes to town..have we checked off all of your boxes yet? Situated on a great lot with a 100 foot frontage and 167 foot deep (yes, its pool sized and tree lined) backing onto the serenity of farm fields and has a free standing shop with hydro. Enjoy morning coffee on the front porch and in the evenings, bask in the rear yard, with your beverage of choice. On the main level, you will find three bedrooms, a four piece bathroom, kitchen, living room and dining area that offer patio doors to the rear deck. There are two entrances to the lower level which offers a generous sized rec-room with a built in wet bar, a bedroom, a full bathroom with a jetted tub, a laundry and utility room and more storage. The attached garage is oversized with 545sq ft of space and the detached shop offers an additional 420sq ft for all of your toys. (id:46416)
Blue Forest Realty Inc.
78 Manitoba Street
St. Thomas, Ontario
Opportunity knocks in the heart of St. Thomas! This established 4-bedroom, 1 bathroom two storey home offers incredible potential for first- time home buyers or investors looking to add value through renovation. Located just steps from the seasonal Horton Market and all the vibrant downtown amenities, this property is all about location and possibility. Inside, you'll find a spacious layout ready for your personal touch. The fully fenced backyard is a great size-- perfect for entertaining kids, or pets. Don't miss your chance to transform this solid home into something truly special! (id:46416)
Royal LePage Triland Realty
368 Darcy Drive
Strathroy-Caradoc (Ne), Ontario
Spacious and full of natural light, this 3+1 bedroom, 3 bathroom brick ranch offers the perfect blend of comfort and functionality in one of Strathroy's most sought-after neighbourhoods. The inviting open-concept layout features a large living room with tray ceiling and natural gas fireplace, creating a warm and welcoming space for everyday living or entertaining. Recent updates include fresh paint throughout both levels, new carpeting in all bedrooms and the lower level, modernized lighting, updated deck boards, and a newer air conditioning unit. The fully finished lower level expands your living space with a large rec room, 3-piece bathroom, and a generously sized additional bedroom. Two unfinished rooms provide endless possibilities whether a 5th bedroom, home gym, or office, you can design the space to suit your lifestyle. A 2 car garage adds everyday convenience, while the fully fenced backyard offers privacy and a peaceful setting for outdoor enjoyment. Ideally located on a quiet street close to parks, trails, top-rated schools, and the conservation area, this home combines lifestyle and location. Don't miss the opportunity to make this bright and versatile property your own! (id:46416)
Keller Williams Lifestyles
953 Silverfox Crescent
London North (North S), Ontario
Welcome to 953 Silverfox Crescent - an end unit townhome in North London's sought-after Fox Field community. This freshly painted and professionally cleaned 3 bed, 3 bath home offers 1,579 sq ft of bright, functional living space, perfect for first-time buyers, families, or investors. The main floor features a spacious layout with great natural light, a 2-piece bath, and access to a private backyard with a deck and covered section - ideal for relaxing or entertaining. Upstairs you'll find three generous bedrooms, including a primary with a walk-in closet and 4-piece ensuite, plus an additional full bath. The lower level provides 661 sq ft of future living space with high ceilings, large windows, and a bathroom rough-in. Complete with a single-car garage and interior access, this move-in ready home is located in a quiet, family-friendly neighbourhood, close to trails, parks, shopping, and some of the North London's most well-regarded schools! Excellent proximity to UWO & University Hospital. Please view video link. (id:46416)
Sutton Group - Select Realty
121 Emery Street E
London South (South G), Ontario
Welcome to 121 Emery Street East, a charming detached bungalow in the heart of Old South. Featuring 2+1 bedrooms and 2 full bathrooms, this home embodies all the character that makes Wortley Village so desirable. Original wood trim and doors have been beautifully preserved, while a spacious covered front porch offers the perfect spot to relax just steps from your favourite Village cafés and shops.Inside, the bright and functional layout is anchored by a gas fireplace on each level, adding warmth and charm throughout. The fully finished basement extends the living space with an additional bedroom, bathroom, and generous family area, ideal for guests or growing families.Step outside and enjoy a large backyard with endless potential for entertaining, gardening, or creating your own private retreat. A wide mutual drive leads to ample private parking, complete with a single-car garage and attached carport.With its blend of character, convenience, and location just minutes from schools, shopping, and downtown London, this home is a true Old South gem. (id:46416)
Coldwell Banker Power Realty
1 - 1320 Savannah Drive
London North (North C), Ontario
Welcome to Unit 1 at 1320 Savannah Drive, a charming and well-maintained 3-bedroom 5 level townhouse in desirable North London, proudly offered by the original owner. This smoke-free home has been lovingly cared for and is move-in ready. The main level features a bright and spacious living room, a functional kitchen, a separate dining area, and a convenient 2-piece bathroom right next to the main door. Upstairs, you'll find three generously sized bedrooms, a full 5-piece bathroom, and a linen closet. The mostly finished basement adds even more living space ideal for a rec room, home office, gym, or playroom along with a dedicated laundry area,storage, and a roughed-in bathroom. Step out to your private backyard with a deck, perfect for summer BBQs or quiet evenings outdoors. The unit includes one assigned parking spot and plenty of visitor parking throughout the complex. Located in a quiet, family-friendly community close to parks, schools, shopping, public transit, and major roadways, this home is a great fit for families, downsizers, first-time buyers, or investors. Schedule your private showing today! (id:46416)
Streetcity Realty Inc.
63 Caprice Crescent
London East (East I), Ontario
Wonderful, 2 storey home set on a mature, landscaped lot, just minutes from schools, buses, shopping and the 401. This carpet-free home welcomes you from the flowered front walk. Enjoy the view of your yard through the large picture window in the living room and new patio door from the dining room that leads to the fenced backyard perfect for entertaining and barbequing on the composite deck! Eat-in Kitchen! The second floor features 3 bedrooms, all with easy-care laminate floors and a 4 piece family bathroom. The lower level has a family room/work out room, storage room, laundry room and 2 piece bathroom. Just move in and enjoy! Furnace and Roof shingles replaced 2017 (id:46416)
Glen Gordon Real Estate Ltd.
741 Glover Crescent
Strathroy-Caradoc (Mount Brydges), Ontario
Modern updates meet small-town charm in this beautifully renovated 3 bedroom, 2.5 bath home on a rare 70 x 160+ ft lot, located on a quiet crescent beside a park in Mount Brydges. Renovated in 2022, the main and upper levels feature engineered hardwood flooring and a stunning open-concept layout. The custom kitchen includes quartz countertops, a waterfall island with eating bar, marble tile backsplash, and a feature ceiling, flowing into the dining area with patio doors to a huge, fully fenced yard. The bright living room offers a large bay window, electric fireplace, pot lights, and custom built-ins. Upstairs, the oversized primary suite includes a walk-in tile shower with glass doors in the updated ensuite. A second spacious bedroom is also located on the second floor along with a renovated 4pc main bath. The lower level is above grade and includes a walk out to the back yard, a spacious family room with fireplace, a third bedroom and a convenient 2 pc bath. The basement offers evening more living space with a finished office space, a large laundry room, and access to the attached 2 car garage. Unfinished storage area provides added flexibility. The fully fenced backyard includes a new, above ground pool with decking (2023) patio, and a 20 x 8ft workshop on concrete pad with hydro, installed in 2024. Enjoy peaceful views of farmers fields, lush green park and local wildlife, while being just minutes from the community center, school, arena, shops, local restaurants and quick access to Hwy 402. Only 15 minutes to London and 10 minutes to Strathroy. (id:46416)
Century 21 First Canadian Corp
Platinum Key Realty Inc.
43 Tillson Avenue
Tillsonburg, Ontario
Beautifully Renovated Bungalow with Exceptional Features. Amazing investment opportunity awaits it's new owners. An up and down duplex currently fully rented with great tenants (main floor tenants have given notice). The main floor features 2 bedrooms, a 5 piece bathroom, good sized kitchen and both the dining room and living room offer lots of space. There is also a family room room in the basement as well as laundry for that unit and tons of storage as well as a 2 piece bathroom. There is a covered deck off the side of the unit allowing for views of the back yard while staying cool from the summer heat! Upstairs you will find a one bedroom unit, large living room, 4 piece bathroom and a kitchen with a large pantry. This unit has its own laundry as well inside the front entrance to the home. 3 parking spots located at the back of the house. Pictures are from before the tenants moved in. Great location close to downtown, schools, shopping and of course Lake Lisgar! (id:46416)
Pc275 Realty Inc.
518 Edward Street
South Huron (Exeter), Ontario
OPEN HOUSE SATURDAY AUGUST 23 FROM 11 AM - 1 PM. Welcome to this meticulously maintained and beautifully renovated brick raised bungalow located in the south end of Exeter. Just minutes from local shopping, fine dining, and only a 30-minute drive to London or Stratford and a short 15 minutes to the stunning shores of Lake Huron. Step inside to a warm, inviting home filled with an abundance of natural light and a welcoming atmosphere. The open-concept kitchen and dining area features ample cabinetry, granite countertops (also found in the bathrooms), and elegant, updated appliances - all included. The spacious living room is perfect for relaxing, highlighted by a large newer picture window and rich hardwood floors that run through most of the main level. The main level offers three generously sized bedrooms and a stylish 3-piece bathroom upstairs. Making your way to the lower level, enjoy a cozy family room with a gas fireplace and a fourth bedroom if needed or it could serve a variety of purposes such as an office, workout room, etc. A mudroom keeps coats and boots organized. An additional 3-piece bathroom, a large laundry area and plenty of storage space round out the lower level. Additional highlights include direct access to a 1.5-car, fully insulated garage with a durable and versatile epoxy floor. A heated workshop at the rear is ideal for hobbies or projects and even more storage. Outside, a raised deck with composite deck boards and pergola overlooks a beautifully landscaped, fully fenced yard with mature trees which offers plenty of privacy. Enjoy peaceful evenings in the private sitting area tucked behind the garage and take advantage of the newer storage shed to keep things in order. You don't want to miss out on this charming home so book your showing today! (id:46416)
Coldwell Banker Dawnflight Realty Brokerage
110 Windsor Avenue
London South (South F), Ontario
Desirable Old South location steps to South Secondary and Farquharson Arena. Walk to many convenient amenities. Well maintained brick 1.5 storey on 117 fenced lot. Bright with many windows. 2 main floor bedrooms, 2 upper. 2 baths. Full open unspoiled basement. All season sunroom at back opens to a large deck overlooking treed yard. Proud owner since 1986. Some of the numerous updates and improvements include attic insulation 2021, Roof shingles 2015 and 2022, leaf filters 2021, deck 2020, rear sliding door 2017, numerous new windows, main bath updated by Bath Fitters 2009, electric panel 2006. Furnace and air new in 2017 (currently rented at $143.56 to be paid out on closing). Most appliances included (not freezer). (id:46416)
Royal LePage Triland Realty
9 Wolseley Avenue
London East (East G), Ontario
Perfect first time buyer home in a fantastic location just minutes to amenities, bus routes, McMahen Park, Carling Heights Recreation centre, shopping, Downtown and more. Loaded with charm and character and well updated throughout. Move-in ready. Cozy front porch leading to large foyer and stunning living room with stone wood-burning fireplace. Updated European style kitchen overlooking the huge and fully fenced backyard. 2 bedrooms plus a bonus den...ideal for working at home. Detached garage has hydro and is currently used as a workshop/storage area but easily could be converted to a garage door. Beautiful mature fenced backyard with fire pit, patio and garden shed. Updates as per prior listing include: main floor windows in 2020, central air 2021, main plumbing stack replaced in 2021, and updated fence in 2022. Beautiful hardwood floors and trim. Don't miss out...just move-in and enjoy! (id:46416)
Coldwell Banker Power Realty
363 Darcy Drive
Strathroy-Caradoc (Ne), Ontario
Dwyers have built a stunning all-brick ranch home in Strathroy's prestigious area, offering 4 bedrooms and 3 bathrooms. The finished lower level, two fireplaces, and tray ceilings add to the homes elegance, while granite countertops and hardwood floors provide a modern touch. The kitchen is well-equipped with top-notch appliances, including an induction double oven stove, refrigerator, dishwasher, washer, dryer, an additional refrigerator in the garage, and a reverse osmosis system for purified drinking water. The rear yard is a private oasis, fully fenced with a composite deck and a beautiful water feature, perfect for relaxation or entertaining. This home exudes pride of ownership and is ideal for empty nesters, families, or young professionals looking for a blend of comfort and sophistication. It truly is a must-see property! If you're interested in further details or arranging a viewing, feel free to ask! (id:46416)
Century 21 First Canadian Corp
67 - 144 Conway Drive
London South (South X), Ontario
Wonderful Main level one bedroom condo. Clean well managed building. Minutes to every amenity and White Oaks Mall. Easy access to 401. Parking is right out front with lots of room for visitors. Gorgeous brand new fireplace. Nice open concept dining and living area. Large primary bedroom. New stove. New bathroom vanity and toilet. Roof, pool, balconies (patios) and parking lot recently redone. Ensuite laundry and lots of storage. Lovely outside patio with privacy. Bus stops close by and high speed bus transit soon to be complete! (id:46416)
Exp Realty
742 Marigold Street
London North (North C), Ontario
Rare opportunity to back onto greenspace. This beautiful 4 bedroom 3.5 bath house features a 3 level deck and walk-out basement. this stunning property offers a perfect blend of elegance and comfort. Having four spacious bedrooms: Large master bedroom with vaulted ceilings looks out on the forest views and features a small private deck on the 2nd level. new basement finished with huge great room and living room with 3p bathroom(June2025).walking out to big deck. Newer roof replaced in 2019 with 50 year shingles and newer A/C 2020.new kitchen floor and newer hardwood floor for 4 bedrooms. water heater owned. New Fridge and Dishwasher(2025). Located on a quiet cul-de-sac near great schools, trails, YMCA, shopping, this location has it all! its move in condition. (id:46416)
RE/MAX Centre City Realty Inc.
5 - 10 Mackellar Avenue
London North (North Q), Ontario
GREAT OPPORTUNITY TO GET INTO EXCLUSIVE NEIGHBOURHOOD! In a London prestigious enclave overlooking Thames River adjacent to Thames Valley Golf Course, this one floor, detached, home with wraparound deck offers a custom, luxury home in a private, seven property, manicured landscaped, community. Tucked away and within a few steps from the foot bridge leading to Springbank Park, and a few minutes stroll to the golf course,. This desirable location is serene and private. The interior of the home showcases custom kitchen unlike any traditional kitchen with concrete counter, built-in stovetop and built-in oven , suspended ceiling and sensational curved feature cabinets influenced by Danish mid-century modern styling. Main floor offers two fireplaces; one in main living area and the other in the primary bedroom. Main floor has an additional bedroom opposite side of main floor primary providing privacy. Lower level has two WALK OUT / PRIVATE ENTRANCES with kitchen, bedroom, living room, and second laundry room. Home is mobility accessible with accessibility features including wide doors, wide halls, large open rooms, zero elevation entrance from garage into home, accessible bathrooms with roll-in shower, walk-in bathtub, grab bars, and barrier-free access out to long, wide, extensive decking with glass panels. Current Sellers state previous Seller had an accessibility track built into the ceiling from the primary bedroom to the garage. This has not been verified as accessibility track is hidden behind ceiling drywall and not visible. Location is 5 -10 minute drive to downtown London. Private homeowners association fee $430 includes, private road, landscaping, inground irrigation. Main floor square footage: 2321.5 sq ft. Tremendous potential to redesign if desired. All 4 bedrooms have private bathrooms! 4 bed/4bath. See multimedia links for dynamic floor plan and video. SEE LINKS FOR FLOOR PLAN. SEE VIDEO. .*** photos seen with furniture are virtually staged photos*** (id:46416)
Sutton Group - Select Realty
10262 Oakburn Court
Lambton Shores (Grand Bend), Ontario
Looking for a move in ready year round home or cottage. This beautiful property is located on a quiet wooded cul-de-sac in desirable Southcott Pines. Only 5 minutes to the beach. This open concept 3 bedroom, 2 bathroom home has cathedral ceilings, wood burning fireplace, gorgeous hemlock floors throughout. Kitchen has quartz counter tops with centre island. Primary bedroom features an ensuite. Convenient main floor laundry and pantry. The basement has high ceiling and is partially finished. Both front and back decks are ready for you to enjoy the flora and fauna in your private woods. A short walk to the beach, the Ausable Channel and downtown Grand Bend. EV outlet for your electric car!!! See this one first. (id:46416)
Royal LePage Triland Realty
23 Blairmont Terrace
St. Thomas, Ontario
Welcome to this gorgeous HayHoe built bungalow located in a desirable neighbourhood in the Mitchell Hepburn School district. Step inside the front foyer with plenty of room as well as a great bench which also provides additional storage. This well-maintained home features 2+2 bedrooms, 3 full bathrooms, an open concept floor plan, modern kitchen with an island and walk-in pantry, living room with a vaulted ceiling. Great functional living space in the basement with a large rec room, 2 bedrooms, and a 4-piece bathroom. This home also features an insulated 2 car garage with an electric heater, retractable awnings, fully landscaped yard, garden shed, composite deck, and a gas BBQ hookup. (id:46416)
Pc275 Realty Inc.
20 Honey Bend
St. Thomas, Ontario
Welcome to Your Dream Home! Step into this beautifully designed large open-concept main floor that's perfect for entertaining and everyday living. The spacious kitchen features a generous pantry, ideal for all your storage needs, while the convenient main floor laundry adds everyday ease. Upstairs, you'll find an oversized primary bedroom complete with a luxurious 4-piece ensuite and walk-in closet. Two additional generously sized bedrooms, a second 4-piece bathroom, and a cozy sitting area -- perfect for curling up with a good book, or a home office space -- making this home ideal for families. The fully finished basement offers a comfortable family room, an additional bedroom, and another 4-piece bathroom, providing plenty of space for guests or teens. Enjoy outdoor living in the fenced-in backyard, which backs onto a peaceful walking path -- a serene backdrop in a quiet, family-friendly neighborhood. Don't miss out on this exceptional home that perfectly blends space, comfort, and convenience! (id:46416)
Pc275 Realty Inc.
1666 Mcneil Road
London South (South U), Ontario
Welcome to 1666 McNeil Road, London, Ontario. This is a two-story home with a double-car garage, brick and vinyl siding, and a two-car driveway. The property has a fenced yard and a side door to the garage. The main floor includes a living room, an open-concept kitchen and living area, a two-piece washroom, and a walkout to the backyard. Upstairs, there are three bedrooms, including one with a three-piece ensuite, along with an additional four-piece bathroom. The home also includes a finished recreation room in the basement. The property is located in a family-friendly area, directly across the street from a public park. (id:46416)
Sutton Group - Select Realty
766 Glasgow Street
London East (East G), Ontario
OPEN HOUSE Saturday August 16th 2-4PM. Located just mins from Fanshawe College and directly across from East Carling PS, this charming 1.5 storey detached home offers the perfect blend of comfort, functionality, and convenience and loads of updates. Situated on a generous 60 x 120 ft lot, this property provides ample indoor and outdoor space for families. With approx 1,653 sq. ft. of finished living space, including a fully finished basement, this home is designed for everyday living and easy entertaining. The main floor features a bright and spacious living room centered around a cozy electric fireplace, ideal for relaxing evenings. The kitchen is well-equipped with plenty of cabinet space, Quartz tops and stainless-steel appliances, and flows seamlessly into the dining room, which offers direct access to a covered deck a perfect spot for outdoor meals and quiet mornings. The main floor also offers a 4pc bathroom with a tiled tub surround, and additional room that can be used as a bedroom or a den.Upstairs, you'll find two generously sized bedrooms and a beautifully updated 5-piece bathroom, complete with dual sinks. The finished basement provides even more living space, ft. a Rec room, a bonus room that can serve as an office, den, or can be converted into a bedroom, and a 2-piece bathroom ideal for guests or multi-functional use. Enjoy the privacy of your fully fenced backyard, offering space for kids, pets, or summer gatherings. The driveway accommodates 2-3 vehicles comfortably, adding everyday convenience to this already exceptional home. Whether you're looking for your first home, or a place to raise a family, this home offers endless possibilities in a fantastic location close to parks, shopping, transit, and more. Updates include: Appliances (2019), Eavestroughs and downspouts, Basement flooring (2020), Patio sliding door (2021) Furnace, A and Hot water tank owned (2022), Backyard shed (2023), Sump pump (2024), Back patio resurface and levelling (2024). (id:46416)
Century 21 First Canadian Corp
11 Maple Street W
Aylmer, Ontario
Step into a rare blend of timeless charm and modern functionality at 11 Maple Street in Aylmer.A beautifully restored century home offering three distinct living areas designed for flexibility, comfort, and connection.Main Residence: Soaring 10-ft ceilings, exposed brick accents, and sun-filled rooms set the tone in the main home. The spacious kitchen offers ample counter space, updated finishes, and room to gather. Upstairs, you'll find two bedrooms + den/flex space and an updated full bath, creating a comfortable retreat for everyday living.Private 2 Bed Suite: With its own entrance, this self-contained space offers privacy and convenience for extended family, overnight guests, or those seeking a quiet home office or creative workspace.Loft Studio: Bright and open-concept, the loft is an inspiring area for hobbies, remote work, or a personal retreat, complete with modern finishes and thoughtful design details.Best for last is the outdoor living space includes a large backyard with space to relax ,including Hot tub, a garden, plus lots of mature trees that add shade and privacy. The property also features ample parking for residents and visitors.Located in the heart of Aylmer, you're steps from charming local shops, restaurants, and parks.A short drive connects you to Highway 401 and surrounding centers like London, St. Thomas, and Tillsonburg, making commuting easy while enjoying the slower pace of small-town life. Aylmer offers a warm, close-knit community feel with amenities such as schools, recreation facilities, and the nearby Elgin County countryside - perfect for those seeking balance between convenience and a quieter lifestyle.Note: Property is currently used as a single-family home with accessory spaces. (id:46416)
Prime Real Estate Brokerage
18 Sycamore Street
London East (East M), Ontario
Step into this beautifully refreshed 1.5-storey home that's ready for you to move in and enjoy. Featuring 9.5-foot ceilings and hardwood floors, the main living space feels open and inviting. A custom feature wall with fireplace anchors the living room, while the bright, modern kitchen offers quartz countertops, stainless steel appliances, a central island with breakfast bar, and plenty of space to cook and gather. The primary bedroom upstairs includes a spa-like ensuite with a soaker tub, perfect for unwinding. Two additional bedrooms and a stylish 5-piece main bath are located on the main floor. A versatile bonus room extention adds cozy character and flexible living space. Step outside to a fully fenced backyard retreat with a covered deck, privacy wall, and raised garden beds ideal for entertaining or relaxing outdoors. Plus, you'll love being just down the street from Silverwoods Community Pool and park, perfect for family fun and staying active. With a 140-foot deep lot and beautifully updated interior, this home checks all the boxes. Don't miss your chance to make it yours! (id:46416)
Keller Williams Lifestyles
9886 Florence Street
Southwold, Ontario
Located at the end of a quiet cul-de-sac in a family-friendly neighbourhood, this well-maintained home sits on a desirable ravine lot, offering natural views, extra privacy, and no rear neighbours a rare find! The open-concept main floor features a bright and spacious living room with a cozy gas fireplace, a convenient 2-piece bathroom, and an eat-in kitchen with sliding doors leading to a custom deck added in 2024 ideal for enjoying the outdoors or entertaining guests.Upstairs, you'll find three generously sized bedrooms and an updated 4-piece bathroom. The fully finished lower level includes a large rec room with a built-in electric fireplace, a 3-piece bathroom, and a utility room with plenty of storage. A separate side entrance offers direct access to the basement perfect for multigenerational living, future in-law suite, or rental potential.Outside, enjoy a fully fenced backyard with a tree-lined ravine view, plus recent updates including a new concrete driveway and walkway (2024) and a custom Wagner mini barn with hydro, perfect for storage, hobbies, or a future workshop. Parking for up to five vehicles.Just minutes from Wellington Street, 15 minutes to London and the 401/402, and a short drive to Port Stanley's beaches this home offers both convenience and peaceful living. Pride of ownership is evident throughout. (id:46416)
Keller Williams Lifestyles
15 - 355 Edith Cavell Boulevard
Central Elgin (Port Stanley), Ontario
Step into one of Port Stanley's most iconic properties: it's the 2017 Lottery Dream Home by Prespa Homes. This 3-storey stunner isn't just a house, it's a lifestyle upgrade. With panoramic lake views, 4 spacious bedrooms, 4 luxurious bathrooms, and outdoor living on every level, it's where beach-town charm meets high-end design. Just a short stroll to the sandy shoreline of Main Beach, you'll feel like you're on vacation everyday. Whether youre hosting sunset cocktails or enjoying your morning coffee with waves crashing in the distance, this home delivers the kind of life most people only dream of. Designed with accessibility and style in mind, it features an elevator, wide doorways, and thoughtful layout throughout. The main level offers two guest bedrooms, a 4-piece bath, and a wet bar for casual entertaining. Upstairs, the second floor is pure wow: an open-concept entertainer's paradise anchored by a sleek gas fireplace, a chef-worthy kitchen with butlers pantry, waterfall island, stone counters, and built-in KitchenAid appliances. But the showstopper? The third floor.Think boutique hotel meets beach house complete with another gas fireplace, a hidden Murphy bed, wet bar, spa-style ensuite with an oversized tiled shower, and a covered balcony made for sunset sipping or storm watching.This isn't just a home, it's your front-row seat to the best of Port Stanley. But words don't do it justice. Come see it for yourself before someone else makes it their dream come true. (id:46416)
Royal LePage Triland Realty
201 - 100 The Promenade
Central Elgin (Port Stanley), Ontario
Let's go to Kokomo! This beautiful and spacious condo in the heart of the Kokomo Beach Club community is steps from the Port Stanley Blue Flag beach and charming downtown Port Stanley with a lovely selection of shops and restaurants. This Shore Model (approximately 1,000 -1,020 sf) is a 2 bedroom, 2 bathroom condo which offers a spacious and well laid out floorplan with a private balcony. Some of the features include a master with a walk-in closet and ensuite, and open living space off the kitchen. Your home is finished with designer selections including quartz countertops in kitchen, luxury vinyl plank flooring in the living areas, ceramic tile in the bathroom, and more. Each unit has private HVAC controls, in-suite laundry, underground parking, and access to the rooftop patio with lovely views of the Kettle Creek Golf Course. Owners will also enjoy a membership to the Kokomo Beach Club complete with an outdoor pool, gym, yoga studio, and owners lounge, which is located adjacent to the building. Explore the Kokomo community including a pond, park, views of the golf course and 12 acres of protected forest through the walking trail. Please contact Listing Realtors for pricing and availability. Note that the condo fees are based on .38 per sf plus$80 per unit for the Beach Club. (Photos are of Shore Model of a different unit in the building.) INCENCTIVE OFFERED: The next person to buy a Shore model from the builder, a second underground parking space will be included in the purchase. LIMITED TIME INCENTIVE. (id:46416)
A Team London
212 - 100 The Promenade
Central Elgin (Port Stanley), Ontario
Let's go to Kokomo! This beautiful and spacious condo in the heart of the Kokomo Beach Club community is steps from the Port Stanley Blue Flag beach and charming downtown Port Stanley with a lovely selection of shops and restaurants. This Shore Model (approximately 1,000 -1,020 sf) is a 2 bedroom, 2 bathroom condo which offers a spacious and well laid out floorplan with a private balcony. Some of the features include a master with a walk-in closet and ensuite, and open living space off the kitchen. Your home is finished with designer selections including quartz countertops in kitchen, luxury vinyl plank flooring in the living areas, ceramic tile in the bathroom, and more. Each unit has private HVAC controls, in-suite laundry, underground parking, and access to the rooftop patio with lovely views of the Kettle Creek Golf Course. Owners will also enjoy a membership to the Kokomo Beach Club complete with an outdoor pool, gym, yoga studio, and owners lounge, which is located adjacent to the building. Explore the Kokomo community including a pond, park, views of the golf course and 12 acres of protected forest through the walking trail. Please contact Listing Realtors for pricing and availability. Note that the condo fees are based on .38 per sf plus$80 per unit for the Beach Club. (Photos are of Shore Model of a different unit in the building.) INCENCTIVE OFFERED: The next person to buy a Shore model from the builder, a second underground parking space will be included in the purchase. LIMITED TIME INCENTIVE. (id:46416)
A Team London
1010 Kipps Lane
London East (East A), Ontario
Great opportunity for 1st time home buyers or as an investment. 3+1 bedroom, 1.5 baths, 2 storey condo with outdoor inground pool steps away. Spacious main floor with living/dining room combo with gas fireplace. Updated Kitchen comes with built-in microwave, stove, fridge and dishwasher. 3 spacious bedroom upstairs. Vaulted ceilings. Finished lower level rec room with another gas fireplace and additional room/bedroom. Lower level storage/laundry room. 2 private fenced in yards. Short distance to schools and amenities. Close to walking trails along Thames River. Direct bus route to Fanshawe College. Currently rented and 24 hour notice to view. All furniture can be included upon request at no cost. Book your showing today! (id:46416)
Sutton Group - Select Realty
Contact me
Resources
About me
Yvonne Steer, Elgin Realty Limited, Brokerage - St. Thomas Real Estate Agent
© 2024 YvonneSteer.ca- All rights reserved | Made with ❤️ by Jet Branding


