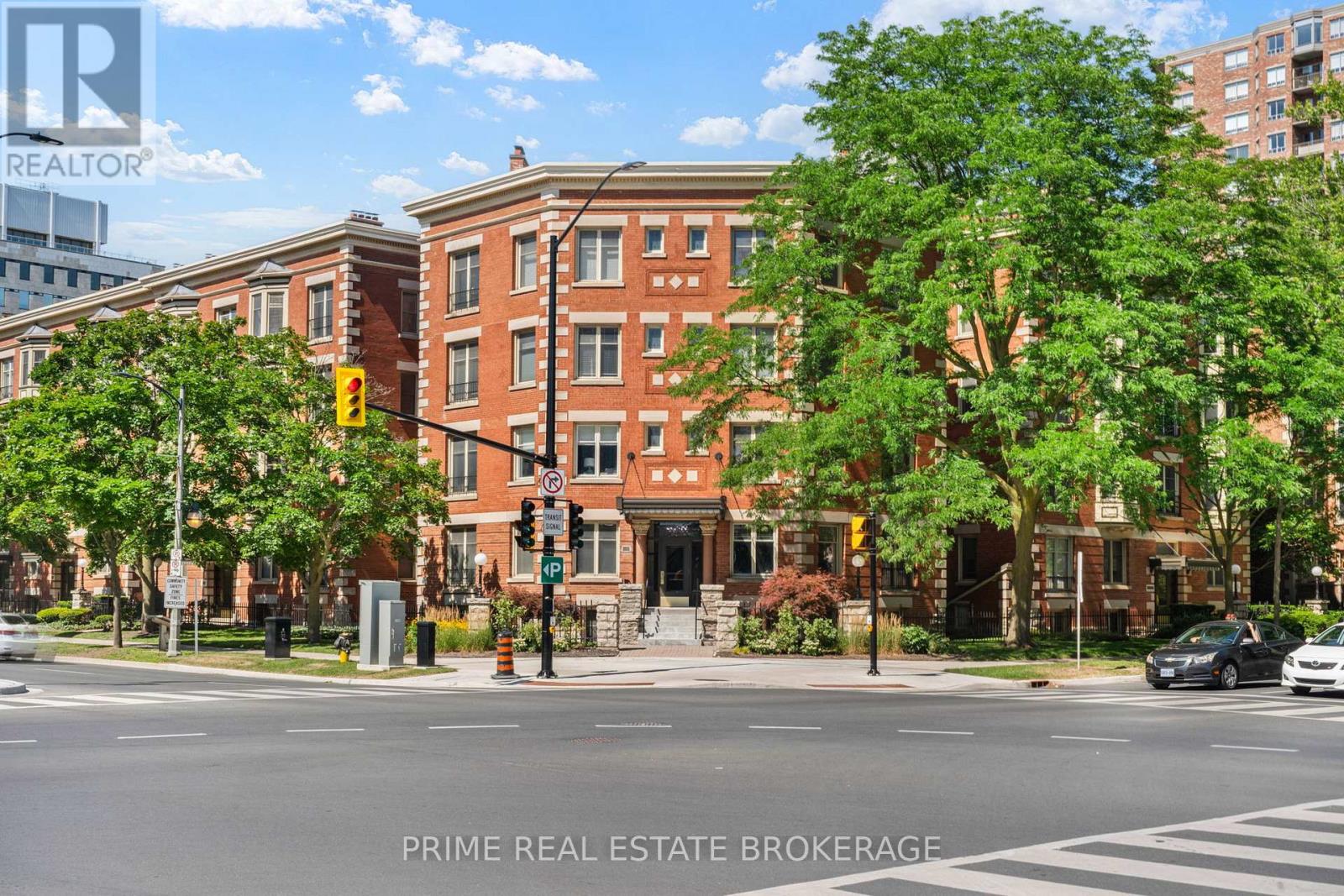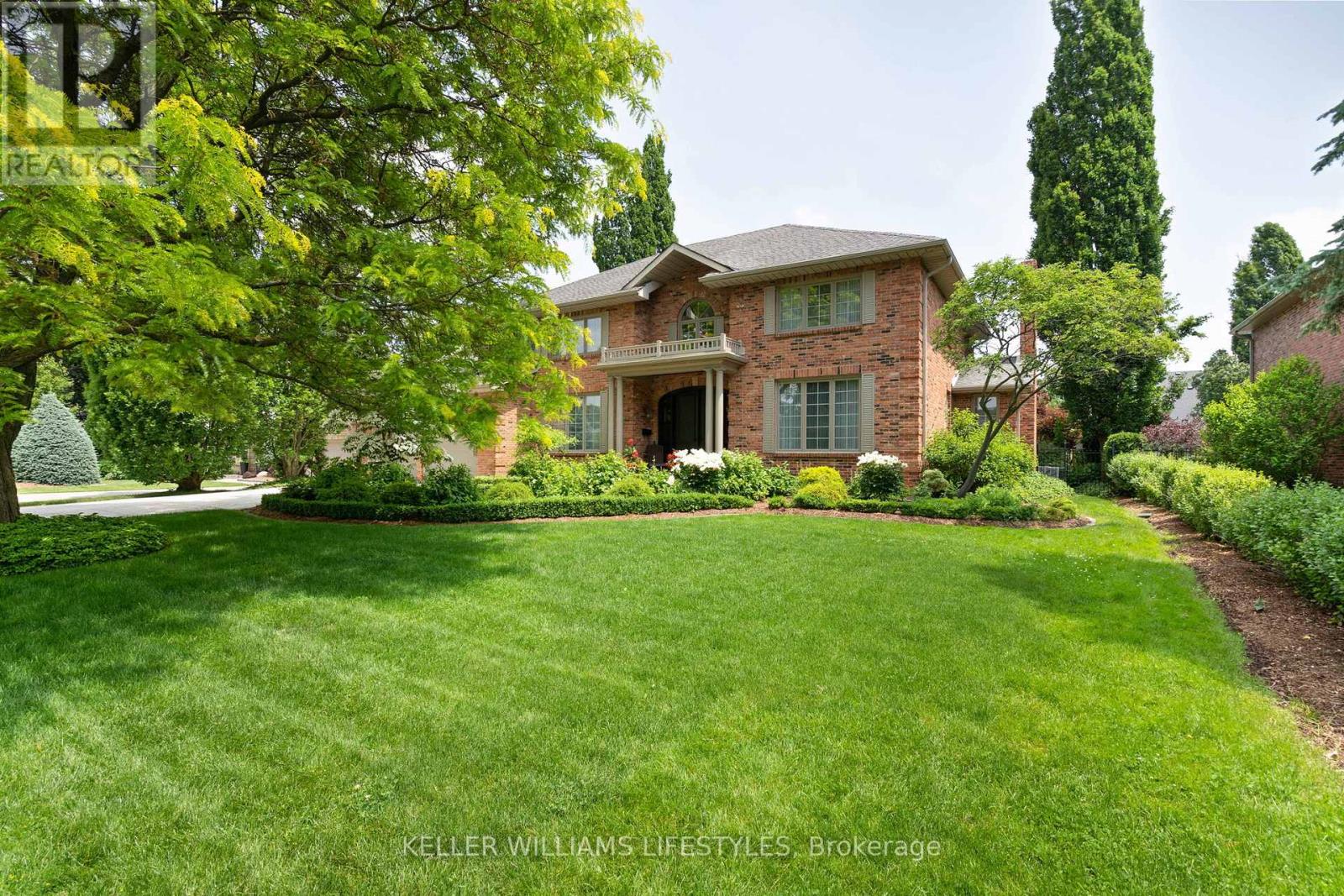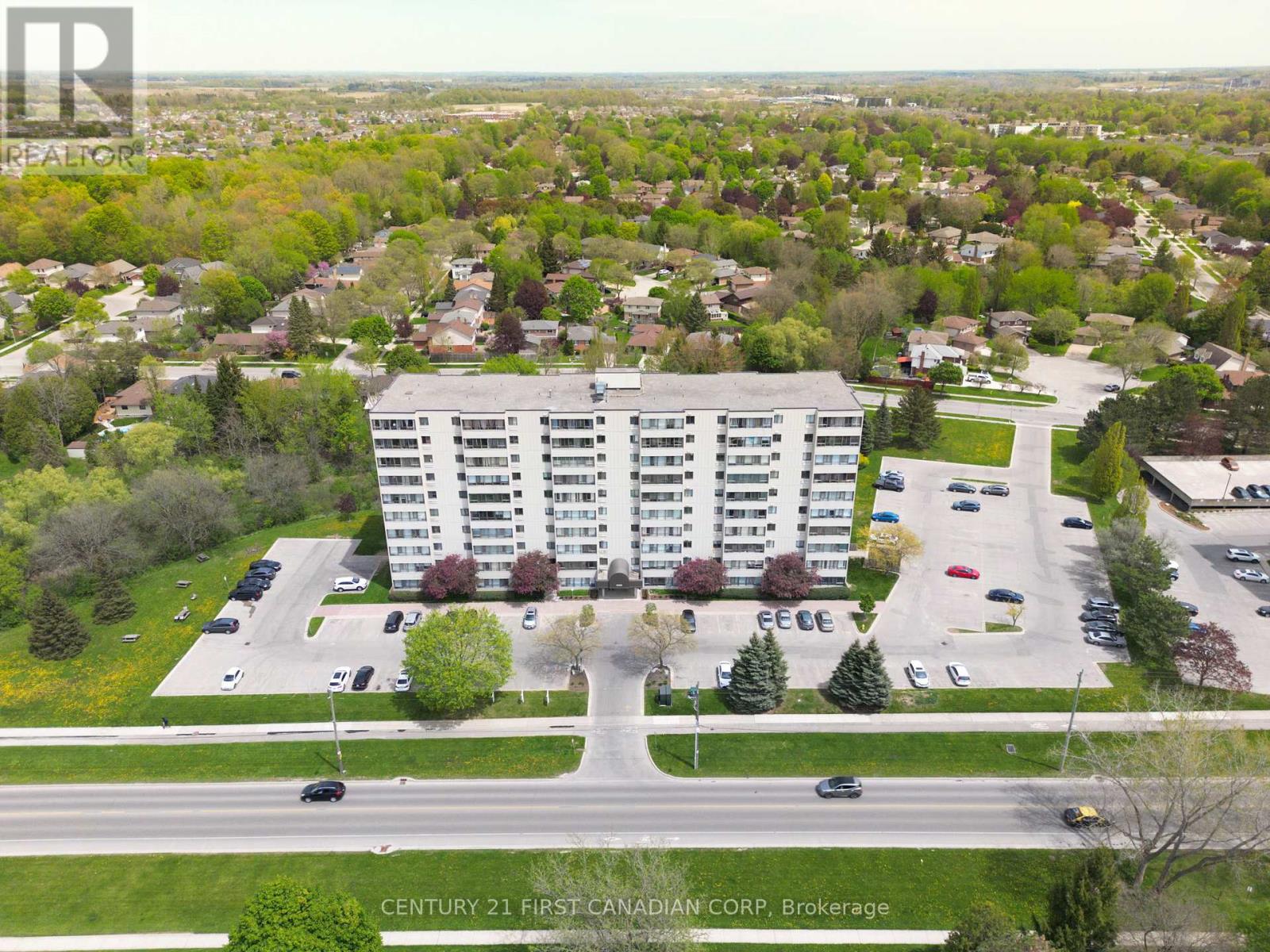Listings
58 Villeneuve Crescent
London East (East I), Ontario
Welcome to this lovely 3 bed 2 bath bungalow with parking for 4 vehicles perfect for first time home buyers to grow into or retirees seeking to downsize. This move in ready home features a spacious living room with laminate floors and a large picture window offering lots of natural light, a cheerful eat in kitchen with ample cabinet space and tile floor, 3 bedrooms with hardwood floors and full bathroom completing the main floor. There is a convenient side entrance by the stairs to the lower level. In the finished lower level you'll find a versatile retreat that can easily transform into a man cave, home theatre, or lively rec room. You'll also find a bar area for easy entertaining, plus a generously sized bonus room that can serve as an office, playroom, or home gym. A second full bathroom, laundry room, utility/storage area, and a cold room complete the lower level. The back yard is fully fenced perfect for pets and/or children to play or entertain and relax under the gazebo (2021) on the concrete patio (2021) creating cherished memories with friends and family. The peach tree offers sweet seasonal treats, while two garden sheds provide plenty of extra storage for tools and toys. Situated in a welcoming, family-friendly neighbourhood, this home is just minutes from all conveniences, including schools, Argyle Mall, grocery stores, restaurants, parks, and Nelson Park playground. Don't miss out on this affordable find with endless possibilities! (id:46416)
Sutton Group - Select Realty
304 - 460 Wellington Street
London East (East F), Ontario
Experience boutique downtown living in this fully renovated 2-bedroom, 2-bathroom condo, blending timeless character with upscale modern finishes. Inside, you'll find a stunning kitchen with stone counters, tile backsplash, and newer appliances, along with two beautifully updated bathrooms including a spa-inspired ensuite with in-floor heating.The bright, functional layout is perfectly designed for todays urban lifestyle. This residence also includes underground parking, a storage locker, and access to premium amenities: a heated indoor pool, fitness center, party room with full kitchen, guest suite, and a courtyard lounge with fire pit - ideal for entertaining or relaxing.All of downtown London is at your doorstep. Walk to Victoria Park, Richmond Row, Covent Garden Market, Budweiser Gardens, and the city's best restaurants and cafés. Whether you're downsizing or seeking to elevate your lifestyle, this home offers unmatched charm, convenience, and city energy in equal measure. (id:46416)
Prime Real Estate Brokerage
277 Saulsbury Street
Strathroy-Caradoc (Nw), Ontario
Welcome to 277 Saulsbury, nestled on a beautifully treed and fully fenced lot, this charming all-brick bungalow offers both privacy and a serene atmosphere, backing onto a peaceful ravine. Enjoy picturesque views of nature right from the comfort of your home, and make the most of your outdoor space with a two-tiered gazebo and above-ground pool perfect for relaxing or entertaining. The unique home design, features cathedral ceilings, a spacious eat-in kitchen, and a separate dining room for more formal occasions, an open-concept living and family areas are centered around a cozy wrap-around fireplace, with large windows that flood the space with natural light while offering an unbroken view of the ravine. The main floor includes a spacious bedroom with an ensuite bath and a walk-in closet. For added convenience, the home is equipped with a central vacuum system, sprinkler system, California shutters, and an updated kitchen making day-to-day living a breeze. he basement is fully finished, offering an excellent space for extended family or guests, with a separate kitchen, two additional bedrooms, a recreational room, a washroom with a Jacuzzi tub, a sauna, and a separate entrance. This layout offers potential as a granny suite or in-law accommodation. Laundry is conveniently located on both floors. Outside, you'll find a double garage with double-wide parking, providing plenty of space for vehicles and storage. The homes abundant natural light and warmth make it feel welcoming from the moment you step inside. Located in the charming Town of Strathroy, this property offers the perfect balance of a small-town feel with convenient access to local amenities and Highway 402.This home is a true gem, book your showing today! (id:46416)
Platinum Key Realty Inc.
415 Springbank Drive
London South (South D), Ontario
Welcome to 415 Springbank Drive. Great opportunity for first time buyers, investors and business owners. Bright and cozy 2 bdrm , 1 bath brick bungalow. Large living and dining rooms. Eat-in kitchen. All hardwood and ceramic floors.The home futures spacious, unfinished basement. Large backyard with mature trees offer plenty of shade and privacy. Freshly painted. Ready to move in. Newer furnace, some windows, kitchen counter top. Please, notice the zoning: OC4 allowing office conversion( great exposure for any type of business & R2-2 (duplex). Lot Size 66x130. Minutes to medical centre, parks, hospitals, shopping, bus route. (id:46416)
Sutton Group Preferred Realty Inc.
1948 Riverbend Road
London South (South A), Ontario
Welcome to 1948 Riverbend Road, a true gem in one of London's most sought-after neighborhoods. This spacious traditional-style bungalow boasts nearly 2200 sqft above grade, offering more space than most bungalows & is nestled on a private WALKOUT lot with a stunning backdrop of trees & natural privacy. Inside, this impeccably maintained home is designed for flexibility and comfort. The main level features two spacious bedrooms & a generous office/den that can easily convert to a third bedroom-a critical feature often overlooked in bungalows. As you move through, a dedicated dining room adds elegance with crown mouldings & raised ceilings enhancing the traditional charm. The kitchen has ample cabinetry, granite countertops, gas stove, & walk-in pantry. Gather with family around the bar-height counter or in the adjacent dinette area, which opens to a private deck overlooking the lush backyard-a perfect spot for morning coffee. The large family room features a gas fireplace California shutters, creating a welcoming atmosphere. The master boasts generous dimensions, a walk-in closet, & a well appointed ensuite w/ a large walk-in shower & double granite vanity. The second bedroom enjoys its own dedicated bathroom & main-floor laundry adds convenience. Downstairs, the fully finished walk-out basement is immaculate, offering a spacious bedroom, full bathroom, & a bright rec room with ample natural light. Step outside to the 130-foot-deep backyard, providing plenty of space. Storage is plentiful, ensuring there's room for all your belongings. If you're seeking a meticulously cared-for home that blends traditional craftsmanship with modern comforts in a serene, greenbelt setting in one of London's most popular pockets, look no further than 1948 Riverbend Road and discover how this peaceful retreat can be the perfect fit for your lifestyle. (id:46416)
Coldwell Banker Power Realty
199 Burlington Street
London South (South J), Ontario
Welcome to 199 Burlington Street in London, a charming brick bungalow that has been extensively updated inside and out. The main floor features a fully renovated kitchen completed in 2022 with new appliances, flooring, trim, doors, baseboards and hardware, along with a completely redone bathroom in 2021 including new fixtures, bathtub, toilet and backsplash tile. A bright living space is enhanced by a new bay window installed in 2023, while the basement was fully renovated in 2021 with drywall replacing old paneling. Major updates include a newer furnace and tankless water heater (owned), a new A/C unit in 2024, sewer line replacement from the house to the street in 2021, and a sump pump added the same year. Additional improvements include updated kitchen, bathroom and hallway flooring in 2022, new interior and closet doors in 2022, and a complete refresh of trim throughout. The exterior offers a fully fenced backyard with fencing updated in 2021 and 2023, deck boards replaced in 2024, and a new backyard gazebo for outdoor enjoyment. With its long list of improvements, modern updates and inviting curb appeal, this home is a fantastic move-in ready opportunity in London. (id:46416)
Blue Forest Realty Inc.
270 Highview Crescent
London South (South O), Ontario
Welcome home to this fully renovated 4-level back-split offers exceptional space, style, and versatility with 3+2 bedrooms and 2.5 bathrooms. Step inside and prepare to be impressed this home is deceptively spacious with modern finishes throughout. The bright, open-concept main level features a stunning white kitchen complete with quartz countertops, soft-close cabinetry, an island with waterfall edge, and stainless steel appliances. Oversized windows and pot lights flood the space with natural light. Upstairs, you'll find three generous bedrooms and a stylish modern farmhouse-inspired 4-piece bathroom. The lower level offers a versatile room perfect for a home office, kids playroom, den or bedroom, a convenient 2-piece bath, and a large family room featuring a tiled accent wall with built-in electric fireplace.The fully finished basement includes a spacious bedroom with a luxurious 4-piece en-suite, plus a dedicated laundry room with custom finishes. Enjoy parking for up to six vehicles and a large backyard complete with a massive concrete patio perfect for summer entertaining. Set on a quiet street in a mature, family-friendly neighbourhood, this home is just minutes from the 401, top-rated schools, shopping, transit, and all of South Londons amenities. (id:46416)
The Realty Firm Inc.
515 Jarvis Street
London South (South C), Ontario
Country in the city.Combining the best of cottage living, country charm, and city amenities, all rolled into one. Welcome to 515 Jarvis Street. Set on a stunning 0.66-acre lot surrounded by mature trees and nature, this unique property offers an ultra-private lifestyle just minutes from downtown London, Springbank Park, shopping, dining, entertainment, and convenient access to both Highway 401 and 402.Professionally renovated with attention to detail, this 1.5-storey stone and board-and-batten home offers over 2,300 sq ft of above-grade living space. The main floor features a spacious primary bedroom with a 4-piece ensuite, a welcoming sunroom, large living and dining areas, a showstopper kitchen with granite counters, and a vaulted family room with a gas fireplace that creates a warm and inviting atmosphere. Upstairs, you'll find two additional bedrooms and a 2-piece bathroom, providing flexibility for family, guests, or a home office.Outside, the 18-by-14-foot timberframe pavilion with metal roof anchors the beautifully landscaped backyard, complete with a built-in outdoor kitchen and an Arctic Spa hot tub. The detached garage and workshop provides 774 sq ft of space, plus a finished 296 sq ft loft with its own gas fireplace, ideal for a guest suite, studio, or home business.The home is connected to municipal sewer. It currently uses well water, but a municipal water line has already been brought into the basement, making conversion easy. The seller is willing to complete the conversion prior to closing. With seasonal skyline views, natural privacy, and a central location close to everything, this property is a rare opportunity to enjoy the best of all worlds. (id:46416)
Keller Williams Lifestyles
95 Highland Woods Court
London South (South P), Ontario
Welcome to 95 Highland Woods Court, an executive residence tucked within one of London's most coveted neighbourhoods, just steps from Highland Country Club. With over 4,900 sq ft of finished living space, this custom-built 4-bedroom, 4-bathroom home offers privacy, prestige, and presence on a quiet court lined with mature trees. From the concrete drive to the manicured landscaping, the curb appeal is commanding. Inside, the grand foyer sets the tone with sweeping oak stairs and elegant sight lines. A formal living room, spacious dining room and sunken family room with a gas fireplace offer warm, refined spaces for everyday living and special occasions. The sunroom overlooks the tranquil backyard and pool area, while the well-appointed kitchen and breakfast area offer both function and flexibility, with walkout access to the rear patio. Upstairs, the expansive primary suite is a true retreat, featuring a rare 6-piece ensuite and a 9'8" x 9'5" walk-in closet with custom cabinetry. Three oversized bedrooms, one with its own walk-in closet, share a beautifully updated 5-piece bathroom. The finished lower level adds exceptional versatility. A sprawling recreation room provides zones for movie nights, games or fitness, complemented by a quiet den or home office and a 2-piece bathroom. A substantial utility room and additional unfinished space offer excellent storage or workshop potential. Outdoors, enjoy sunny days beside the inground pool and evenings under the canopy of mature trees that frame the fully fenced backyard. The poolside cabana has a 2-piece bathroom. With a 3-car tandem garage, main-floor laundry, and proximity to top-rated schools, hospitals, shopping, and transit, this home blends thoughtful design with everyday convenience. Homes on Highland Woods Court are rarely available. Secure your opportunity to own one of the finest. (id:46416)
Keller Williams Lifestyles
2374 Jordan Boulevard
London North (North S), Ontario
Are you looking for incredible VALUE? Check out this stylish Alexandra Model TO-BE-BUILT by Foxwood Homes packed with value-level finishes in the popular Gates of Hyde Park community. Enjoy 4-bedrooms, 2.5 bathrooms, over 2100 square feet plus an optional side entrance leading to the lower level. Our Value Finish Package includes luxury vinyl plank floors, carpeted bedrooms and more. Various floorplans and lots available. 2025 and 2026 Closings available. This Northwest London location is steps to two new elementary schools, community park, shopping and more. Welcome Home! **EXTRAS** Join us for our Open Houses each Saturday & Sunday at our Model Home at 2342 Jordan Blvd (Lot 85) between 2pm - 4pm. See you there! (id:46416)
Thrive Realty Group Inc.
1600 Adelaide Street
London North (North C), Ontario
Welcome to Unit 811 at Stoney Brooke Towers a beautifully updated condo offering comfort, style, and unbeatable convenience in North London. This spacious unit features laminate flooring throughout the living area and bedrooms, complemented by modern tile in the kitchen and bathroom. Enjoy the benefits of in-suite laundry and a renovated kitchen complete with updated cabinets, sleek tile work, and quartz countertops. Parking is no issue here, with one exclusive parking space and an additional rented spot available for just $45/month. Condo fees include water, making this home an excellent option for owners or investors alike. Located close to transit, shopping, restaurants, and parks don't miss your chance to live in one of London's most desirable buildings! (id:46416)
Century 21 First Canadian Corp
470 Beachwood Avenue
London South (South D), Ontario
Welcome to 470 Beachwood Avenue where comfort, charm, and convenience meet. This wonderful 3-bedroom bungalow is perfect for first-time buyers, downsizers, or anyone looking for a turnkey home in a quiet, family-friendly neighborhood. Thoughtfully maintained and full of natural light, this carpet-free home is nestled on a private, mature lot backing onto green space and scenic walking trails offering a tranquil backyard escape right in the city. Step inside and be greeted by a spacious open-concept main floor, where the bright and functional kitchen flows effortlessly into a welcoming living and dining area ideal for everyday living or entertaining. Down the hall, you'll find three well-proportioned bedrooms and a full 4-piece bathroom, providing comfortable living space for the whole family. The fully finished lower level expands your options with a large rec room, flex space for a gym or playroom, a second full bathroom, and a dedicated office area perfect for remote work, hobbies, or overnight guests. Outside, enjoy the peaceful backyard oasis with mature trees and no rear neighbors. The large driveway and tidy curb appeal add to the homes functionality and charm. Located just minutes from all amenities, great schools, shopping, transit, and the expansive Springbank Park, this home offers the best of both convenience and nature. Come and discover all that 470 Beachwood Avenue has to offer your new chapter starts here. (id:46416)
Century 21 First Canadian Corp
Contact me
Resources
About me
Yvonne Steer, Elgin Realty Limited, Brokerage - St. Thomas Real Estate Agent
© 2024 YvonneSteer.ca- All rights reserved | Made with ❤️ by Jet Branding











