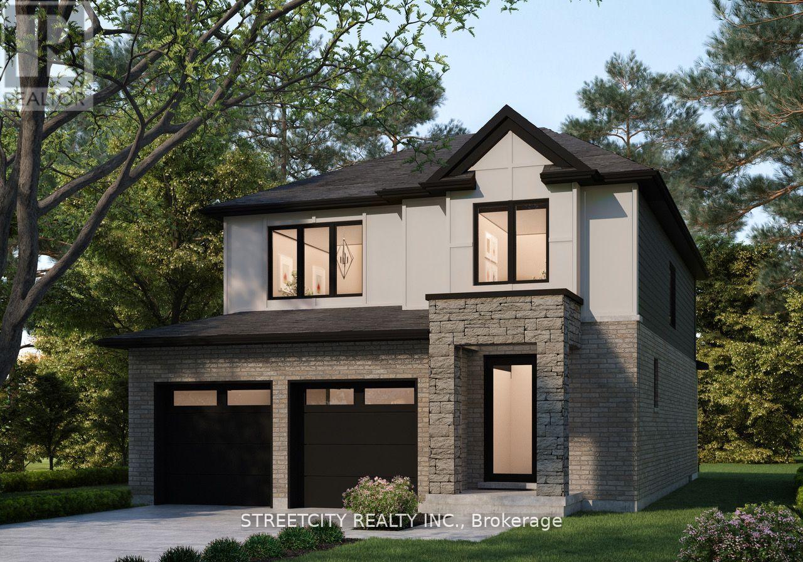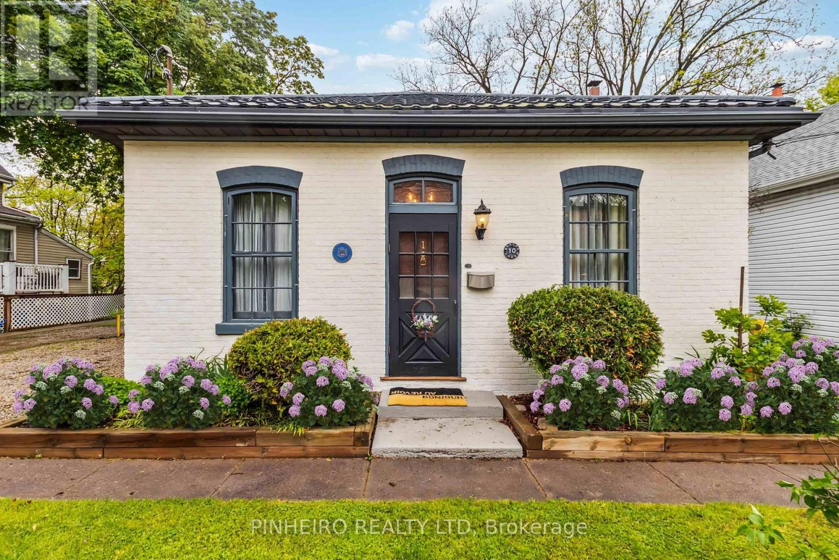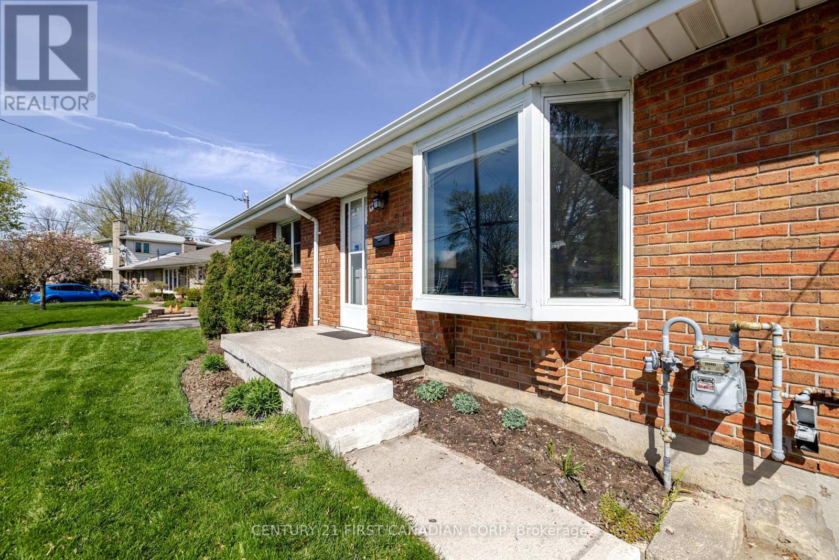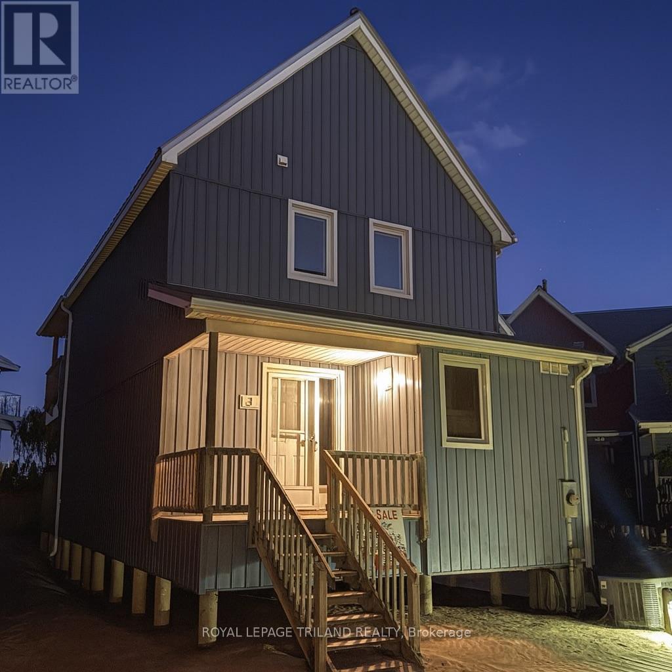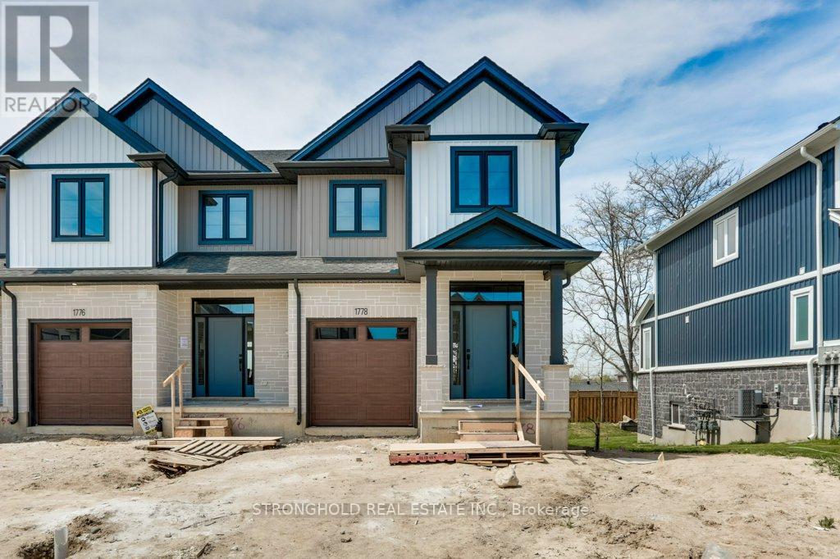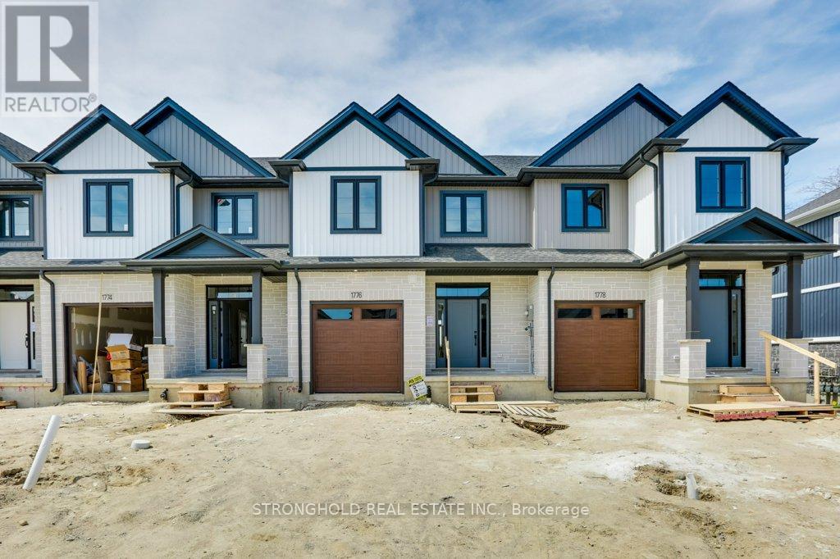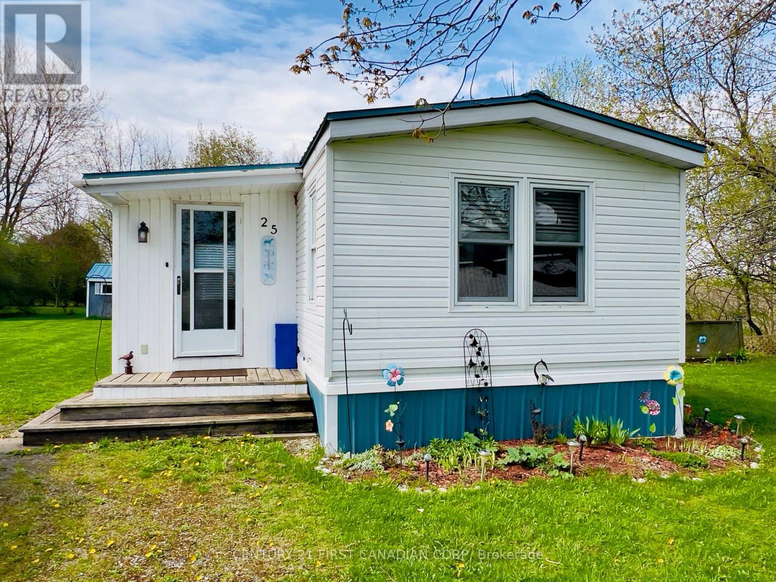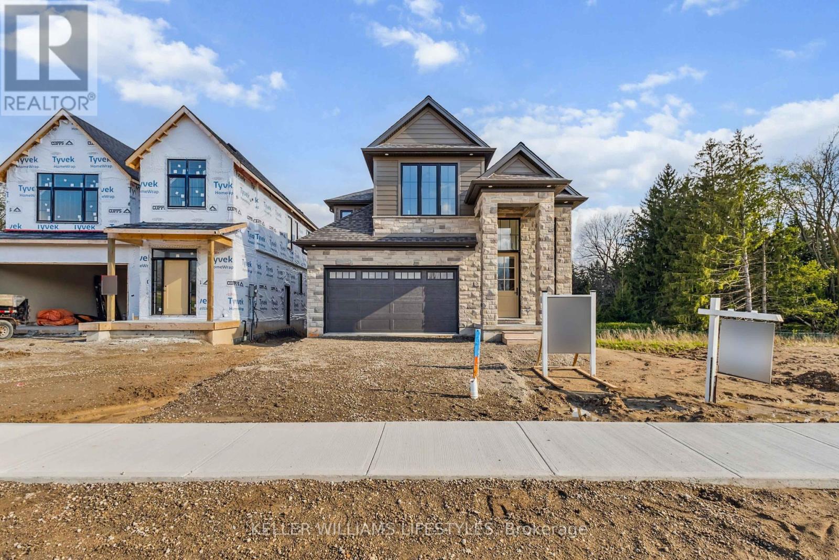Listings
53 Lucas Road
St. Thomas, Ontario
MOVE IN READY-Welcome to your dream home in the heart of St Thomas, a charming small city with big city amenities! This Traditional masterpiece offers the perfect blend of contemporary design and convenience, providing an exceptional living experience. Step into luxury as you explore the features of this immaculate model home which is now offered for sale. The Ridgewood model serves as a testament to the versatility and luxury that awaits you. Open Concept and carpet free Living: Enter the spacious foyer and be greeted by an abundance of natural light flowing through the open-concept living spaces. The seamless flow from the living room to the dining and kitchen area creates a welcoming atmosphere for both relaxation and entertaining. The gourmet kitchen is a culinary delight, with quartz countertops, tiled backsplash and stylish center island. Ample cabinet space with a walk in Pantry cabinet makes this kitchen both functional and beautiful. Retreat to the indulgent master suite, featuring a generously sized bedroom, a walk-in closet, and a spa-like ensuite bathroom. The basement offers a blank canvas for development potential with a roughed in bath, large egress windows and a Separate side door entrance. Several well appointed builder upgrades included. Book your private showing soon before this one gets away. (id:46416)
Streetcity Realty Inc.
353 Cheapside Street
London East (East B), Ontario
Considered to be the most desirable area of London to live. Old North is known for its historic charm, tree-lined streets, and proximity to downtown and Western University. Introducing this absolute GEM of a starter home to downsize / retire into for those of you who love to garden, and who appreciate one-floor living. Also a wonderfully low maintenance property and great alternative to condo living. Welcome home through the front foyer into an expansive living space with refinished hardwood flooring throughout, freshly painted a warm white, 2 lovely bedrooms off the livingroom, a newly renovated 4pc bathroom, an updated kitchen with new windows & new patio double door, Granite counters, stainless steel appliances, lots of space for a large dining table for games and dinners with friends, also a small office off the dining area features a closet easily plumbed for stackable laundry. Barn door access to a lower level laundry room & a large family room with 6'2"ceiling ht in the lower level family room, or 6'7" ht with the ceiling panels removed. A small office space sits just off the dining area with a barn door; Forced Air Furnace with a highly energy efficient/environmentally beneficial Dual-Fuel Heat Pump & Air Conditioning system, and new HVAC system all installed 2023. Interlocking brick double driveway in the front, a single car garage had existed in the past along the rear east side of the house, could be replaced, Walk out to the back deck from the dining area enjoy bbq'ing or just relaxing under the awning, then enjoy a summer campfire with friends in the fenced back yard. This is a Home Sweet Home place to be! Come make it yours! (id:46416)
Century 21 First Canadian Corp
10 Mcclary Avenue
London South (South F), Ontario
Looking for a turnkey Air BNB income generating property or a charming home with rental potential to offset your mortgage? Welcome to 10 McClary Ave, "The Gardener's Cottage" a fully updated and vacant triplex in the sought after Wortley Village comes fully furnished and has instant ambiance! Built in 1878 by the McClary family and originally home to their head gardener, this heritage cottage blends historic charm with modern updates. The home retains much of its original character, lovingly restored with care and respect for its architectural roots. Backing onto permanent green space behind Grand Wood Park Hospital, the setting is tranquil and park-like, yet just minutes to Western University, Fanshawe College, Victoria Hospital, downtown, shops, restaurants, and more. Each of the three self-contained units features a spacious eat-in kitchen, bright living room, primary bedroom, and a 4 piece bath with separate entrances and ample parking. The property is complete with high tech surge proof wiring for internet use. With a durable metal roof and no renovations needed, the possibilities are endless. Book your showing today! (id:46416)
Pinheiro Realty Ltd
3 - 1061 Eagletrace Drive
London North (North S), Ontario
BRAND NEW - Luxurious 2-Storey Detached Home in Rembrandt Walk - The Orchid II Model - Welcome to Rembrandt Walk, an exclusive Vacant Land Condo Community by Rembrandt Homes, where luxury meets low-maintenance living. Enjoy all the benefits of a detached home, with the added perk of low condo fees that include lawn care (Front and Rear yard) and snow removal, allowing you to embrace a carefree lifestyle. This executive 2-storey boasts an impeccable open-concept design and high-end finishes throughout. The main floor features a chef-inspired kitchen with premium appliances, a spacious great room with gas fireplace, and a generous dinette area that opens to a 10x12 covered deck, plus a 10x12 sundeck extension perfect for indoor-outdoor entertaining.Upstairs, you'll find a convenient second-floor laundry room, a luxurious primary suite with a 5-piece ensuite, and three additional bedrooms served by a well-appointed 4-piece bath ideal for a growing family.The fully finished lower level includes a cozy rec room, an additional 3-piece bath, 4th bedroom, and ample storage space providing even more flexibility and functionality.This move-in ready home includes all appliances as shown and is located in one of Londons most desirable neighbourhoods. Just minutes from Masonville Mall, mega shopping centres, Sunningdale Golf Course, and UWO/Hospital, this is the perfect blend of luxury, convenience, and community living. Dont miss your opportunity to own in Rembrandt Walk Book your private tour today! (id:46416)
Thrive Realty Group Inc.
460 Beachwood Avenue
London South (South D), Ontario
Client RemarksWelcome home! This well maintained beauty backs onto the Euston Park Trails, the Cove Trails and Springbank park is close by too. One floor, 3 bedrooms, with a partially finished basement is also well maintained, including a new air conditioning / heat pump in 2024; the detached deep single garage received new shingles this year. The interior is warm and peaceful, freshly painted and features a living room fireplace with lovely stonework, all enjoying natural light from the big bay window in the open concept living room/dining room/ kitchen. The back porch is a comfortable area for sitting and enjoying your morning coffee. Nice lighting features, updated kitchen and bathroom. Very private backyard with plenty of room for kids to play or to host outdoor barbecues. Don't miss out on this one! (id:46416)
Century 21 First Canadian Corp
74 Archer Crescent
London South (South X), Ontario
Welcome to this spacious bungalow located in the White Oaks area, featuring two legal units (3+2). This property presents a fantastic opportunity as an income property, mortgage helper, or can easily be converted back into a single-family home, making it ideal for larger families needing 5+ beds & an extra kitchen. The City of London has conducted inspections for fire and building safety on the property. The main level is generously sized and includes three bedrooms, an updated kitchen with quartz countertops and plenty of cabinet space, an eating area, a dining room, an oversized living room, and laundry facilities. There is side door access to the lower unit, which can also be connected through the main floor if desired to revert to a single residence. The lower level serves as a self-contained unit and features two bedrooms with large windows, a spacious living room, a kitchen, a laundry area, and a den, all bathed in natural light. The home boasts solid flooring throughout, with new vinyl flooring, updated lighting, a new driveway, and fresh paint. Situated in south London, this bungalow backs onto green space, creating a peaceful, park-like setting in a fully fenced yard that must be seen to be appreciated. Additionally, a trail from the backyard leads through the parks to schools, a shopping mall, a recreation center, a medical center, and various amenities. All of this is complemented by quick access to Highway 401, hospitals, and major big-box stores. (id:46416)
Sutton Group - Select Realty
3 - 374 Edith Cavell Boulevard
Central Elgin (Port Stanley), Ontario
Ever dreamed of stepping out your front door and sinking your toes directly into the sand? Welcome to Newport Beach, a Hal Sorrenti designed complex like none other on any Great Lake. This 3-bedroom, 2-bath townhouse condo is perched right on Port Stanley's stunning blue flag awarded Main Beach. The open-concept layout, vaulted ceilings, and oversized windows flood the space with light, giving the whole place a calm, beachy vibe. Recent upgrades mean you can kick back and enjoy without a to-do list. A cozy gas fireplace (installed in 2023) makes it the perfect spot for chilly evenings with a glass of wine and a blanket. Both bathrooms have been refreshed, new bedroom windows frame tranquil lake views, and a massive double-panel upper window puts the shimmering blue of Lake Erie front and center. The 4-season sunroom with two full walls of windows lets you soak in the view year-round. Want to BBQ with a breeze? Step out onto the side deck and fire it up. Short-term rentals like Airbnb aren't allowed here, so you wont have to worry about strangers turning up in beach floaties next door every weekend. Whether you're looking for a full-time home, a vacation escape, or the ultimate beachy retreat, this place ticks all the boxes. Book a tour before it disappears like an open umbrella on a gusty day. (id:46416)
Royal LePage Triland Realty
1778 Finley Crescent
London North (North I), Ontario
These beautifully upgraded townhomes showcase over $20,000 in builder enhancements and offers a spacious, sunlit open-concept main floor ideal for both everyday living and entertaining. The designer kitchen features upgraded cabinetry, sleek countertops, and modern fixtures, while the primary bedroom includes a walk-in closet and a private ensuite for added comfort. Two additional generously sized bedrooms provide space for family, guests, or a home office. The main level is finished with durable luxury vinyl plank flooring, while the bedrooms offer the cozy comfort of plush carpeting. A convenient laundry area adds functionality, and the attached garage with inside entry and a private driveway ensures practicality and ease of access. Outdoors, enjoy a private rear yard perfect for relaxing or hosting gatherings. The timeless exterior design is enhanced by upgraded brick and siding finishes, all located in a vibrant community close to parks, schools, shopping, dining, and public transit, with quick access to major highways. Additional highlights include an energy-efficient build with modern mechanical systems, a basement roughed in for a future unit, contemporary lighting throughout, a stylish foyer entrance, and the added bonus of no condo fees. (id:46416)
Stronghold Real Estate Inc.
16 - 2261 Linkway Boulevard
London South (South A), Ontario
Welcome to Rembrandt Homes Newest Development in South West London call "UPPER WEST BY REMBRANDT HOMES". Rembrandts most popular 3 Bedroom, 2.5 Bath floor plan "The Westerdam", has been designed with Modern touches and Floor plan enhancements you will fall in love with. Offering 1747 square feet of finished living space including a Rare WALK OUT lower level family room. This unit has been finished with numerous upgrades including, Quartz counters in Kitchen and Baths, Ceramic Tile, Upgraded Kitchen, and Brushed Oak Hardwood Flooring. The Redesigned primary bedroom features a walk-in closet and a luxurious 5-piece bathroom w/ free-standing soaker tub, double sinks and tile/glass shower. Upper-level laundry closet has a convenient folding counter and custom cabinetry. Exclusive parking for two vehicles, single attached garage with inside entry. Quality Energy Star Construction with Triple Glazed Windows. UPPER WEST, is ideally located just minutes away from beautiful walking trails at Kains Woods and Just a short drive to Mega Shopping Centres, numerous Golf Course and 401-402 Highway Access. Low Condo Fees Cover, Shingles, Windows, Doors, Decks, Driveway Ground and Exterior Maintenance. (Photo Gallery includes Virtually Staged Photos). ATTENTION BUYERS - AMAZING BUILDERS PROMOTION of *2.99% for *3 YEAR TERM on O.A.C. (* for a Limited time only) (id:46416)
Thrive Realty Group Inc.
1776 Finley Crescent
London North (North I), Ontario
These beautifully upgraded townhomes showcase over $20,000 in builder enhancements and offers a spacious, sunlit open-concept main floor ideal for both everyday living and entertaining. The designer kitchen features upgraded cabinetry, sleek countertops, upgraded valence lighting and modern fixtures, while the primary bedroom includes a walk-in closet and a private ensuite for added comfort. Three additional generously sized bedrooms provide space for family, guests, or a home office. The main level is finished with durable luxury vinyl plank flooring, while the bedrooms offer the cozy comfort of plush carpeting. A convenient laundry area adds functionality, and the attached garage with inside entry and a private driveway ensures practicality and ease of access. Outdoors, enjoy a private rear yard perfect for relaxing or hosting gatherings. Comes with a 10 x 10 deck with no stairs, stairs can be added for $3,000. The timeless exterior design is enhanced by upgraded brick and siding finishes, all located in a vibrant community close to parks, schools, shopping, dining, and public transit, with quick access to major highways. Additional highlights include an energy-efficient build with modern mechanical systems, a basement roughed in for a future unit, contemporary lighting throughout, a stylish foyer entrance, and the added bonus of no condo fees. (id:46416)
Stronghold Real Estate Inc.
25 - 4899 Plank Road
Bayham (Port Burwell), Ontario
Welcome to Otters Edge Estates, an exclusive adult community designed for those aged 55 and older, offering YEAR-ROUND living tailored to the retiree's lifestyle. This 2-bedroom, 1-bathroom mobile home with the potential of 2 more bedrooms and/or a sunroom. Its spacious open-concept kitchen/dinette and living room area make for a welcoming and comfortable living space. Nestled at the entrance of the estates, it boasts views of nearby farmers' fields and a picturesque forest behind. Just minutes from the stunning Port Burwell beach and the shores of Lake Erie. This home is part of the Otter's Edge Estates community, offering access to amenities and services to enrich your retirement years (visit www.ottersedgeestates.ca for more details). For those seeking tranquility, the property provides the perfect outdoor space. If you're in the mood for a leisurely stroll, you can explore down to the Pavilion and boat launch, leading to Otters Edge Creek, where you can indulge in the beauty of the great outdoors. The financial aspects for this property are a monthly lot fee of $850 plus an additional $90 per month for water. If you're looking for a harmonious blend of comfort and serene natural surroundings, this property is an ideal choice. (id:46416)
Century 21 First Canadian Corp
6881 Heathwoods Avenue
London South (South V), Ontario
Available for Possession May 31st! This model home on a walk out lot offers 5 spacious bedrooms and 4.5 modern bathrooms; with over 3,300 square feet of beautifully finished space including a finished basement and KitchenAid appliances included! This home stands out with over $190,000 in carefully selected upgrades that truly impress. From the moment you step inside, you'll notice the attention to detail: upgraded trim, crown moulding, and wainscoting add a touch of luxury. A stylish stone fireplace surround creates a warm focal point in the family room, while a stepped ceiling in the primary bedroom adds a distinctive architectural element. Hardwood flooring is found on the second floor and primary bedroom, offering both a timeless look and ease of maintenance. The kitchen and other living spaces are enhanced by upgraded cabinetry and countertops, and smooth ceilings throughout create a modern, uncluttered feel. Built-in speakers and additional potlights help set the perfect mood in every room, and heated floors in both the primary ensuite and the basement bathroom deliver year-round comfort. The finished basement offers extra living space, ideal for family gatherings, a home theater, or a play area all with direct backyard access. Outside, the 22' x 16.5' covered rear deck with WeatherDek membrane is perfect for relaxing or entertaining. Curb appeal is at the forefront with impressive Arriscraft Stone front and James Hardie Siding that make a lasting first impression.Built by Johnstone Homes, a trusted name with over 35 years of building excellence. Easy access to the 401 & 402 highways makes commuting a breeze, and you are only minutes away from over 14 parks, 39 recreation facilities, and a broad selection of schools. Enjoy a small town feel with the added benefits of big-city amenities in a neighborhood where families & professionals alike thrive. (id:46416)
Keller Williams Lifestyles
Contact me
Resources
About me
Yvonne Steer, Elgin Realty Limited, Brokerage - St. Thomas Real Estate Agent
© 2024 YvonneSteer.ca- All rights reserved | Made with ❤️ by Jet Branding
