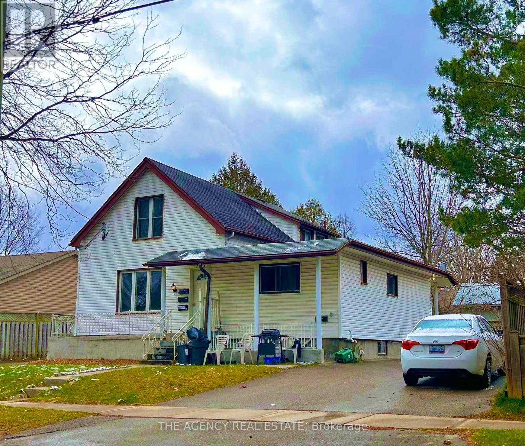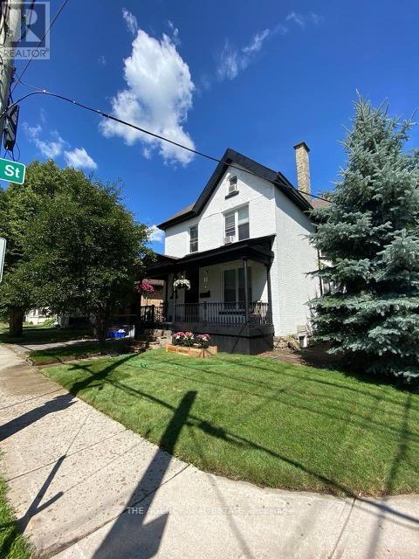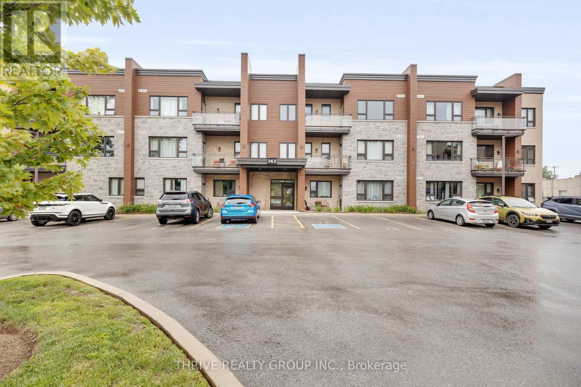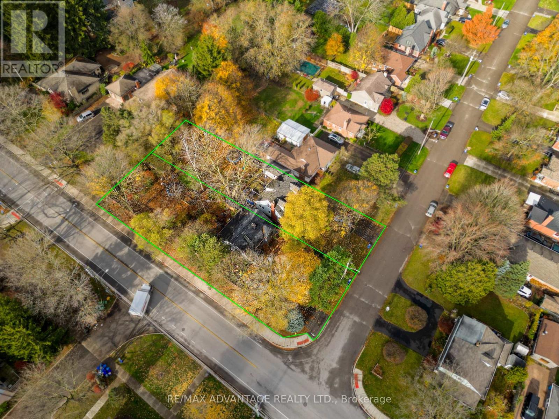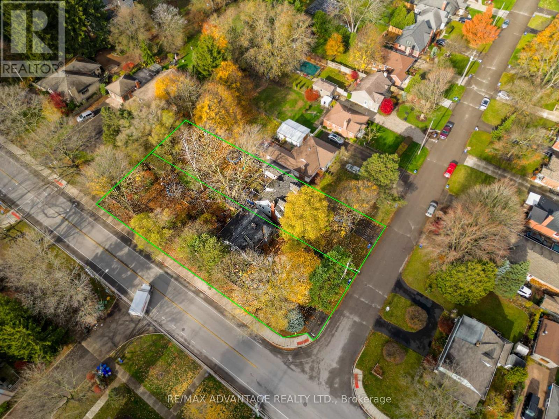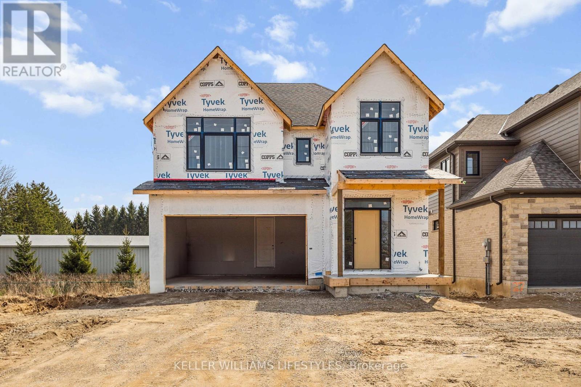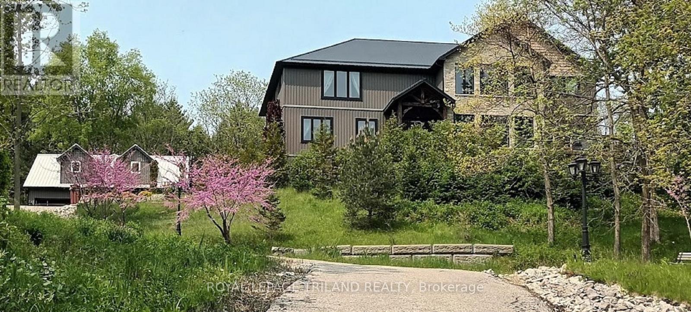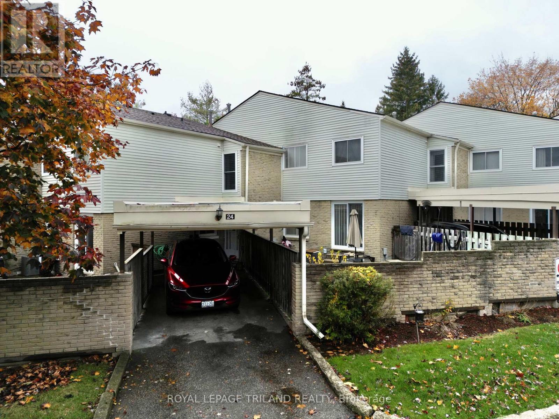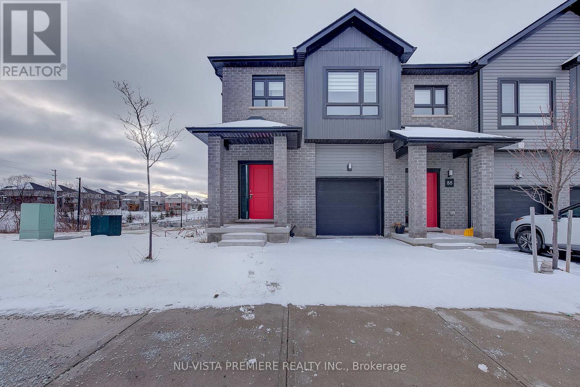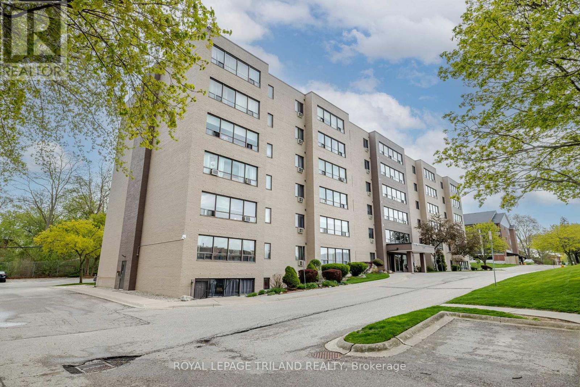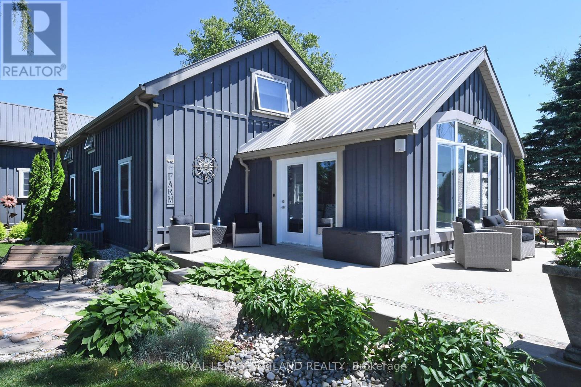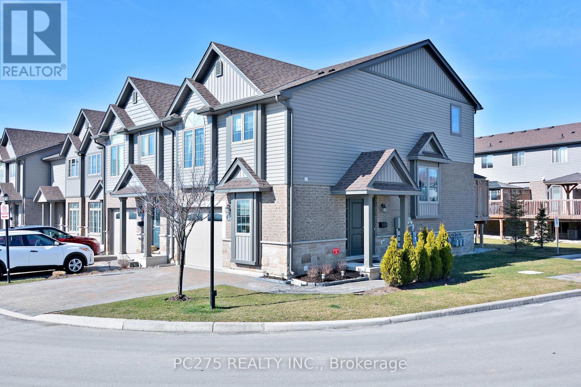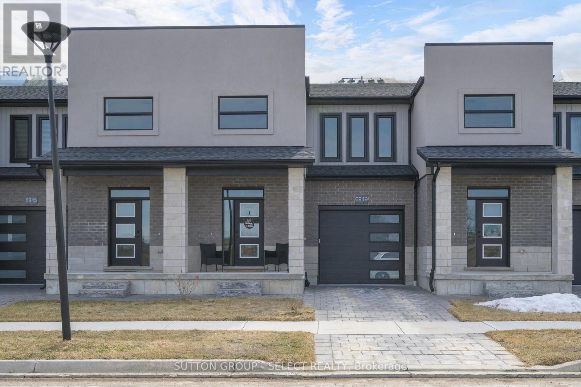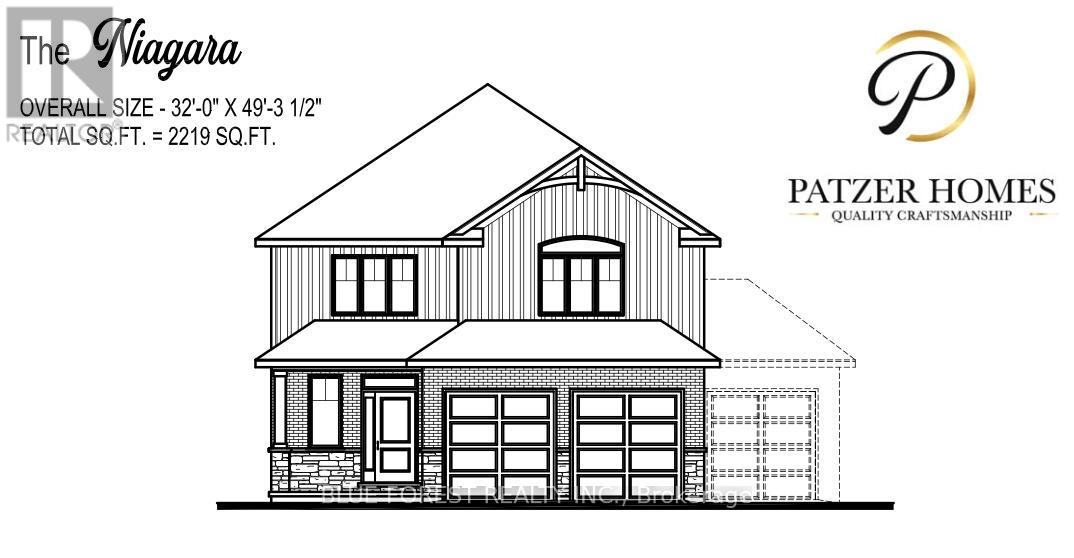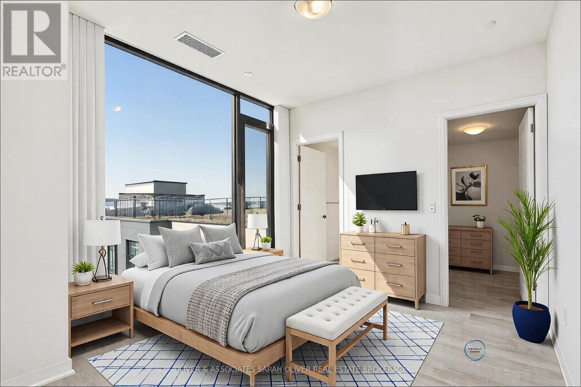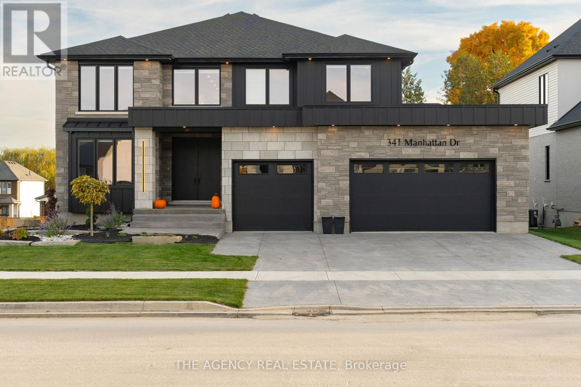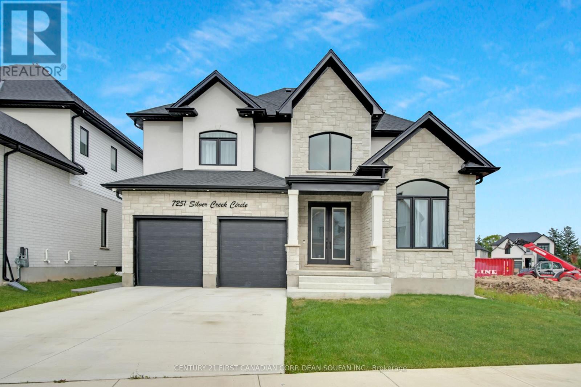Listings
115 Gladstone Avenue
London South (South I), Ontario
Cash Cow - 5 separate units in this property - Rents $730, $730, $900, $1000, $1900 per month. $5,260 Rent per month. All tenants on seperate leases. Close to 1% rule with room to improve. Lots of parking. Close to the hospital. (id:46416)
The Agency Real Estate
870 Queens Avenue
London East (East G), Ontario
This stately Queen Ann-style triplex in the heart of London's Old East Village is fully rented, thoughtfully laid out with three self contained units each with separate hydro meters. Unit 1 is rented for $1690 . Unit 2 is rented for $1388. Unit 3 is rented for $1400. Located minutes from downtown, Western fair, transits, parks, shops, and all the local vibes - this place practically markets itself. Interior photos taken before current tenants moved in. (id:46416)
The Agency Real Estate
301 - 263 Butler Street
Lucan Biddulph (Lucan), Ontario
Step into this spacious top-floor condo, featuring a generously sized kitchen adorned with timeless ceramic tile flooring and solid wood cabinetry offering plenty of storage. Gather around the peninsula with seating for four barstools, seamlessly connecting the kitchen to the living room, which opens up to a welcoming patio. Admire the lofty 10-foot ceilings and oversized windows, providing abundant natural light throughout. Be sure to note the additional storage space and the convenient walk-in shower. The versatile den serves as an ideal nursery, guest room, or home office. Experience the simplicity of condo living in serene countryside surroundings, just a quick 20-minute drive north of London. (id:46416)
Thrive Realty Group Inc.
50 - 112 North Centre Road
London North (North B), Ontario
Ideal for first-time buyers or those looking to downsize, this elegant end-unit townhome offers refined condo living in the vibrant heart of Masonville. Just steps from top-tier shopping, dining, and entertainmentincluding CF Masonville Place, Loblaws, and The Kegand only minutes to Western University and University Hospital, the location is unbeatable.Inside, you'll find a bright and inviting space finished in neutral tones with durable hard surface flooring throughout. The main level boasts 9-foot ceilings and an open-concept layout that blends the kitchen, dinette, and living roomperfect for hosting or relaxing. The kitchen provides ample counter space and storage, combining function and style.A welcoming foyer leads to a convenient 2-piece bath, while the walkout deckfreshly stained and backing onto Uplands Trailsoffers a peaceful outdoor retreat. A striking wood staircase with wrought iron spindles guides you to the upper floor, where the spacious primary suite features a double vanity, walk-in shower, and a cozy reading nook. Two additional bedrooms with double-door closets and a 4-piece bath with a soaker tub complete the upper level.The finished lower level includes a versatile in-law or granny suite, complete with a full kitchen, 3-piece bath, laundry, storage, and a bright living area with an egress window.Move-in ready and set in one of North Londons most desirable communities, this home is a must-see for anyone seeking style, space, and convenience. (id:46416)
Save Max Real Estate Inc.
419 Byron Boulevard
London South (South B), Ontario
Property is being sold as an assembly with 417 Byron Blvd. (id:46416)
RE/MAX Advantage Realty Ltd.
417 Byron Boulevard
London South (South B), Ontario
This is being sold as part of a land assembly with 419 Byron Blvd. (id:46416)
RE/MAX Advantage Realty Ltd.
6875 Heathwoods Avenue
London South (South V), Ontario
**Quick Possession** - Pick your finishes! This stunning home on a walk out lot features 5 generous bedrooms and 4.5 bathrooms, providing over 3,600 square feet of elegantly finished living space perfect for family life complete with finished basement and kitchenette. The family room is anchored by a built-in electric fireplace that exudes warmth, while the primary bedroom boasts a unique stepped ceiling that adds sophisticated architectural flair. Rich hardwood flooring extends across the second level and primary suite, combining timeless style with practical ease. Thoughtfully placed pot lights throughout create inviting atmospheres in every room, and heated floors in the primary ensuite and basement bathroom ensure comfort all year long. The finished walk-out basement offers adaptable space ideal for family gatherings, a home theater, or a play area, complete with direct access to the backyard, and a convenient kitchenette on the lower level lends itself well to a potential in-law suite or extended family living. Outside, a spacious covered rear deck measuring approximately 147 x 12 and featuring a WeatherDek membrane provides an ideal setting for relaxation and entertaining. The homes' exterior impresses with a refined Arriscraft stone front paired with durable James Hardie siding, creating a memorable first impression. Constructed by Johnstone Homes, a builder with over 35 years of trusted experience, the home shines with more than $100,000 in premium upgrades. Every corner of this home reflects careful craftsmanship. With quick access to Highways 401 and 402 for easy commuting, and a location just minutes from over 14 parks, 39 recreational facilities, and a diverse selection of schools, this property offers the perfect blend of small-town charm and big-city conveniences in a welcoming neighbourhood. (id:46416)
Keller Williams Lifestyles
315 - 15 Jacksway Crescent
London North (North G), Ontario
Fantastic Opportunity Prime Location! Welcome to this bright and spacious 2-bedroom, 2-bathroom condo, perfectly situated directly across from Masonville Place and just minutes from Western University. Whether you're a first-time buyer, student, or investor, this is a prime opportunity in a highly desirable area. Located on the third floor and facing east, this freshly painted unit features a generous open-concept living and dining area with a cozy gas fireplace, durable laminate flooring, and access to a private balcony perfect for enjoying your morning coffee in the sunlight. The functional kitchen comes equipped with a fridge, stove, and dishwasher. Enjoy the convenience of being on major bus routes, with shopping, dining, and campus life just steps away. This well-maintained condo is vacant and ready for immediate occupancy move right in or start earning rental income today. Don't miss your chance to own in one of the city's most sought-after locations! (id:46416)
Royal LePage Triland Realty
4118 Thomas Road
Central Elgin (Port Stanley), Ontario
The Tree house: Perched high on a hill on 2.75 acres of Carolinian forest overlooking a treetop canopy. The custom built residence is approximately 7,000 square feet featuring three levels, five bedrooms, four bathrooms, a huge country kitchen, formal dining, office, large family area loft games room, an abundance of storage areas and an attached three-car garage. The lower level provides a fully self-contained one bedroom suite with ground level walk-out. It is ideal for in-laws, guests or its current stream of income as an Air B&B. There is a separate building with a two-car garage, workshop and potential for a wonderful guest suite or additional self-contained area for more Air B&B income. The home is eco-friendly with insulated wall panels, an insulated concrete foundation and back-up radiant wood-fire hot water heat providing energy efficient year-round comfort. The property is heavily forested with ultimate privacy, and has a bank of solar panels that provides generous monthly income from a back-to-the-grid Hydro contract. A Must See. (id:46416)
Royal LePage Triland Realty
104 - 570 William Street
London East (East F), Ontario
Welcome to 570 William Street, located in the desirable and historic Woodfield neighbourhood. This modern open-concept condo offers 2 spacious bedrooms and 1 full bathroom, featuring hard flooring throughout the whole unit. The bright and functional layout includes a large living room, separate dining area, and a kitchen ideal for everyday living and entertaining. Enjoy the convenience of in-suite laundry and the security of a well-maintained building with controlled entry. Ample surface parking is available at the side and rear of the building. Located within walking distance to downtown London, parks, schools, public transit, and major amenities. Just a short drive to Western University, Fanshawe College. This move-in-ready unit is perfect for first-time buyers, downsizers or investors looking for a prime location and low-maintenance living. (id:46416)
Streetcity Realty Inc.
24 - 415 Morgan Avenue
Kitchener, Ontario
Welcome home to this beautiful 2 storey townhome backing onto Morgan Park. Just minutes away from Grand River Hospital and Fairview Park Mall, this is the perfect location for a young family, retirees or anyone in between to thrive. This 3 bedroom, 2 bathroom has plenty of space for all your needs. Covered parking for 2 vehicles as well as ample visitor parking. Well maintained and updated interior and finished basement. Book your showing now. (id:46416)
Royal LePage Triland Realty
98 - 1820 Canvas Way
London North (North B), Ontario
Welcome to this charming 3-bedroom, 2.5-bathroom End Unit freehold townhome, offering a perfect blend of modern living and convenience. The open-concept main floor features bright, airy living and dining spaces, ideal for both entertaining and daily life. The well-designed kitchen is equipped with sleek quartz countertops and ample cabinetry, creating a stylish and functional cooking space. Upstairs, the spacious primary bedroom is a true retreat, complete with a walk-in closet and a luxurious ensuite bathroom featuring a glass-tiled shower and double sinks. Two additional well-sized bedrooms share a full bathroom complete with elegant quartz countertops. The laundry room adds an extra layer of convenience to your daily routine making chores a breeze. A main floor powder room is perfect for guests. The property also includes a spacious unfinished basement, offering incredible potential to create additional living space. This home offers added privacy and extra natural light. Ideally located in a desirable neighborhood, this townhome offers a great combination of modern features, potential for future expansion, and a comfortable living space with a stunning view of the storm water pond from your back yard. (id:46416)
Nu-Vista Premiere Realty Inc.
504 - 650 Cheapside Street
London East (East C), Ontario
Welcome to Unit 504 at 650 Cheapside Street - a fully renovated 2-bedroom condo offering style, comfort, and convenience in the heart of London. Situated on the 5th floor and facing west, this bright and spacious unit boasts stunning sunset views and a modern, open-concept layout. Step into an airy entryway featuring a custom bench and eye-catching wood slat accent wall, leading into a large living and dining area with beautiful hardwood floors. An elegant electric fireplace feature wall, flanked by built-in bookshelves, adds warmth and charm to the living space. The dining room is bathed in natural light from a full wall of west-facing windows and flows seamlessly into the updated kitchen. Here, you'll find two-tone cabinetry, quartz countertops, a crisp white tile backsplash, and stylish gold fixtures and hardware. Down the hall, enjoy the convenience of in-suite laundry, a fully renovated 4-piece bathroom, and two generously sized bedrooms with ample closet space. This well-managed building offers elevators, controlled entry, ample on-grade parking, and condo fees that include water! Located in a prime central area, you're just minutes from shopping, transit, parks, and more. Modern living meets a central lifestyle, come see it for yourself! (id:46416)
Royal LePage Triland Realty
6906 Wisbeach Road
Warwick, Ontario
Embrace Country Living at 6906 Wisbeach Rd! Welcome to your dream country retreat! Nestled on a peaceful acre just minutes from Arkona, this charming 5-bedroom home offers a peaceful blend of rustic charm and tranquility. The property features a single attached garage plus a spacious 23x23 detached garage perfect for hobbies, storage, or a workshop as well as a 6x10 shed / coop can hold up to 15 regular size chickens. Step onto a wooden deck (2024) and into a welcoming foyer with dual closets. The character-filled living room welcomes you with exposed wooden beams, barn-board and straw-plaster walls, and a cozy wood-burning stove perfect for curling up on chilly evenings. Entertain with ease at the oversized wet bar, ideal for hosting friends and family in a warm, rustic setting. The main floor offers a roomy eat-in kitchen with a large walk-in pantry/laundry combo, a sunny enclosed porch, a formal dining room, and a primary bedroom with a cheater en-suite. Two additional bedrooms are located on the main level, with two more tucked away upstairs plenty of space for family, guests, or even a home office.All appliances are included just move in and start living the country life! Enjoy your own mini orchard with cherry, mulberry, apple, pear, and fig trees. Harvest fresh red currants, strawberries, rhubarb, asparagus, lavender, catnip, and a variety of medicinal herbs from your garden beds. Whether you're dreaming of homesteading, gardening, or simply enjoying the peace and privacy of country life, this property offers a rare opportunity to do it all. Don't miss your chance to own a little piece of paradise schedule your showing today! (id:46416)
Streetcity Realty Inc.
665 Ketter Way
Plympton-Wyoming (Plympton Wyoming), Ontario
Priced to Sell! This 2,242 sq ft home offers 4 spacious bedrooms and 2.5 bathrooms. Enjoy a covered porch, double car garage, large mudroom, and an open-concept kitchen with a Quartz island. The bright living room features a cozy fireplace, and the dining area opens to the backyard. Upstairs, the primary bedroom includes double doors, a 5-piece ensuite, and a walk-in closet. The three additional bedrooms are generously sized, each with ample closet space. The laundry is ideally located on the upper level. Located near schools, shopping, groceries, and restaurants. Just 20 minutes to Sarnia, 30 minutes to Strathroy and the U.S. border, and under an hour to London. A perfect home for families, retirees, or as a smart investment in the growing community of Plympton-Wyoming. (id:46416)
Housesigma Inc.
48789 Dexter Line
Malahide, Ontario
Swallow Landing: A fabulous 33 acre property on the North Shore of Lake Erie located just 10 minutes from Port Stanley and 20 minutes from St Thomas. Totally renovated from top to bottom this casual beauty offers 3 bedrooms (main floor primary), 2.5 baths, Granite kitchen, separate living and family rooms and complete privacy with stunning Lake Erie views and Star filled summer nights. The two original barns have been updated and converted for winter boat and trailer storage storage $$ as well as an owners workshop area. There is also a 27X120 greenhouse currently used for landscape plant propagation and additional monthly storage. 16 workable acres and just a minute or two from Port Bruce with Marina for boat launch or docking, public beach and miles of Lake Erie shoreline and great fishing. A Must-See. (id:46416)
Royal LePage Triland Realty
41 - 3400 Castle Rock Place
London South (South W), Ontario
Welcome to this exquisite end corner unit, thoughtfully designed and crafted by Rembrandt. With additional windows on both the main floor and lookout windows on the lower level, this residence boasts an abundance of natural light, creating an airy, spacious atmosphere throughout. The gracious foyer welcomes you with a closet, a stylish 2-piece bathroom, and convenient inside access to the garage. On the main level, the gourmet kitchen with a central island flows seamlessly into the bright dinette and elegant living room, offering an ideal space for both relaxation and entertaining. Step out onto the expansive deck, complete with a charming gazebo, perfect for outdoor gatherings. The first upstairs level features a well-appointed laundry area leading to the luxurious primary bedroom, which offers dual double closets and a spa-like ensuite bathroom with a glass-door shower. The uppermost level includes two additional generously-sized bedrooms, two linen closets, and a full bathroom with a deep soaking tub. The lower level features an spacious family room framed by lookout windows, creating an inviting ambiance. This level also provides ample additional storage and a separate utility room. The property includes a single-car garage with space for two vehicles on the stone-paved driveway, while visitor parking is conveniently located just around the corner. This meticulously maintained community, with its low condo fees, presents an exceptional opportunity to live in South London, mere moments from upscale amenities, top-tier schools, and major highways. Move in and experience elevated living at its finest. (id:46416)
Pc275 Realty Inc.
6949 Royal Magnolia Avenue
London South (South V), Ontario
Welcome to Aspen Fields in Talbot Village This fantastic townhome offers you the value of no condo fee! These homes feature an open-concept layout with contemporary finishes, convenient upstairs laundry, and plenty of windows that let in natural light. This beautiful 2-storey home boasts 3 bedrooms and 2.5 bathrooms. The "Regis" model, which includes tile flooring in the foyer and bathrooms, quartz countertops in the kitchen and upper bathrooms, vinyl plank flooring throughout the living and dining areas, a 1-car garage, and A/C. Upstairs, you'll find three spacious bedrooms, including the sunny primary suite, which offers a large closet and a private 4-piece bathroom with a shower and twin sink vanity. With modern design and architectural details, this spacious home is sure to please! Located in the rapidly growing southwest area of London, Aspen Fields provides all the amenities sought after by young professionals and growing families. Enjoy easy access to the 401 and 402, as well as proximity to shopping, schools, parks, and trails. (id:46416)
Sutton Group - Select Realty
36 Woodland Walk
Southwold, Ontario
CUSTOM HOME IN TALBOTVILLE MEADOWS, THE NEWEST PREMIUM SUBDIVISION IN TALBOTVILLE!! Patzer Homes is proud to present this custom-built 2,219 sq.ft. "NIAGARA" executive home. The main floor features an open concept kitchen which opens to the dinette and a large open great room. Enjoy a formal dining room off the kitchen that could also be used as a home office. 2pc bath and inside entry from the garage to the mudroom/laundry. The 2nd floor will boast 4 spacious bedrooms with a large 5 pc bathroom. Dream primary suite with an additional 5pc en-suite and a walk-in closet. TO BE BUILT. VARIOUS DESIGNS AVAILABLE. OTHER LOTS TO CHOOSE FROM WITH MANY CUSTOM OPTIONS (id:46416)
Blue Forest Realty Inc.
709 - 1415 Dundas Street E
Oakville (Jm Joshua Meadows), Ontario
Gorgeous band new 2 Bed, 2 Bath + Den unit located in the heart of Oakville's desirable Joshua Meadows community. The unit features hardwood flooring throughout, an open-concept living and kitchen area with stainless steel appliances, a center island and a walkout to a private balcony. The spacious primary bedroom includes a 4-pieceensuite and a large closet, while the second bedroom offers flexibility as a guest room or office. Unit includes ensuite laundry, a dedicated locker, and one underground parking spot. Heat and water included in condo fees. Amenities include Smart home system (1Valet), Fully equipped gym, Party room & rooftop patio. Prime Oakville location near major grocery stores. (id:46416)
Oliver & Associates Sarah Oliver Real Estate Brokerage
341 Manhattan Drive S
London, Ontario
Experience the Pinnacle of Luxury at 341 Manhattan Drive. Step into unparalleled elegance with this exquisite 3,184-square-foot home, where modern design seamlessly merges with everyday functionality. Set on a spacious 65' x 125' walkout lot in the prestigious Boler Heights, this exceptional residence offers 4 bedrooms, 3.5 bathrooms, and an open-concept main floor that is perfect for both entertaining and everyday living. The heart of the home is the showcase kitchen, beautifully designed with custom cabinetry that flows effortlessly into the inviting family room. The custom master ensuite is a true retreat, featuring a sleek, spacious shower and luxurious heated floors, ensuring ultimate comfort. A standout feature of the home is the striking open staircase that gracefully spans the center of the home, offering stunning views as you make your way upstairs. The home's captivating front facade, featuring rich stone and baton board, adds to its curb appeal, making a bold and stylish statement. With the added bonus of a walkout lot, enjoy the beauty of nature and effortless outdoor access right from your lower level. Welcome to a lifestyle of refined comfort and sophistication at 341 Manhattan Drive. (id:46416)
The Agency Real Estate
1 - 74 Church Street
Stratford, Ontario
This 2 bedroom, 2 full bath, charming condo offers the best of Stratford living affordable, elegant, and perfectly positioned to enjoy all the attractions the area has to offer. Whether you're a professional, retiree, or someone who has simply fallen in love with Stratford, this condo is an absolute must-see! Nestled in an A+ location, this stunning 1-level apartment condo is perfect for those seeking a low-maintenance lifestyle without compromising on style and convenience. Located in a newly refurbished 3-plex, this home offers both comfort and modern living, with exclusive parking and a prime location that's hard to beat. Potential for Rent to Own or Vendor-Take-Back opportunity available. (id:46416)
Thrive Realty Group Inc.
7251 Silver Creek Circle
London South (South V), Ontario
Welcome to Silver Leaf Estates! Located in southwest London, this prestigious community offers easy access to Highway 401/402 and a variety of grocery stores, dining options, GoodLife Fitness, and picturesque walking trails. Introducing 7251 Silver Creek, a refined residence ideal for families. This home features 4 bedrooms, 3.5 bathrooms, and 2,993 sq. ft. of above-grade living space, all enhanced by soaring ceilings. Enter through grand double doors to exquisite engineered hardwood floors. To the right, a sophisticated office awaits, perfect for remote work. The elegant hallway leads to a dedicated dining room that connects to a stunning kitchen, complete with quartz countertops, a beautiful backsplash, and a waterfall island ideal for casual dining. Designed for the discerning chef, the kitchen boasts ceiling-height cabinetry, a spacious double-door refrigerator, and a pantry with a coffee bar. Adjacent to the kitchen, the cozy eating area overlooks the expansive great room, featuring a ceramic-framed fireplace ideal for relaxation and gatherings. Upstairs, discover two spacious bedrooms connected by a stylish 5-piece Jack & Jill bathroom, plus a second ensuite with a full bathroom and walk-in closet for added privacy. The primary suite is a true sanctuary, showcasing a luxurious 5-piece ensuite with a separate soaker tub, glass shower, and elegant black hardware. Recently landscaped and fully fenced, the property features a substantial concrete pad and a stylish sidewalk leading to the front. With a remarkable lot length of 146.97 ft on one side and 134.16 ft on the other, the expansive yard offers endless outdoor possibilities. Don't miss your chance to experience this exquisite home. Schedule your private showing today and discover the unmatched lifestyle at Silver Leaf Estates! (id:46416)
Century 21 First Canadian Corp. Dean Soufan Inc.
Century 21 First Canadian Corp
78 Optimist Drive
Southwold, Ontario
This is THE ONE - An Award winning Home by an Award Winning Builder. Step inside and be truly captivated by unparalleled design. This incredible custom built home offers 3,000 square feet above grade with 4 bedrooms and 3.5 baths, accented in wooden beams and meticulous tile work throughout to name some features that set this one apart. Details you may not have thought of, they are in this house! Main floor office brings work from home to new heights, with privacy from the main rooms while flooded with natural light. Through the archways and into the Kitchen, where modern luxury meets timeless design and finish, creating a space you will be proud to showcase and host loved ones for years to come. With a seamless transition to the Great room with custom built -ins and 12 foot patio doors to covered back patio. The second floor offers carefully curated bedrooms, including a Jack & Jill bathroom, and vaulted ceiling in the primary, leading to an oasis of an en suite and a SECOND laundry room. You'll find the second floor to be pulled straight from a catalogue, like the rest of the home - making this house a truly move-in worthy space. No corner cut, no detail overlooked and a true work of art could yours. To walk inside is to truly feel home. (id:46416)
The Realty Firm Inc.
Contact me
Resources
About me
Yvonne Steer, Elgin Realty Limited, Brokerage - St. Thomas Real Estate Agent
© 2024 YvonneSteer.ca- All rights reserved | Made with ❤️ by Jet Branding
