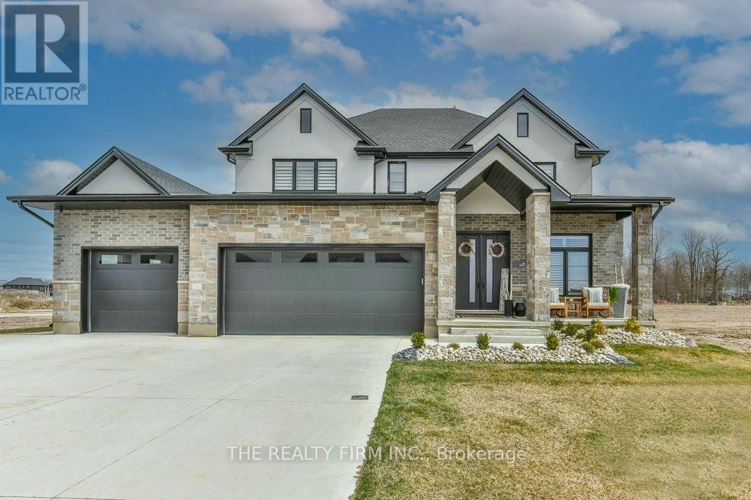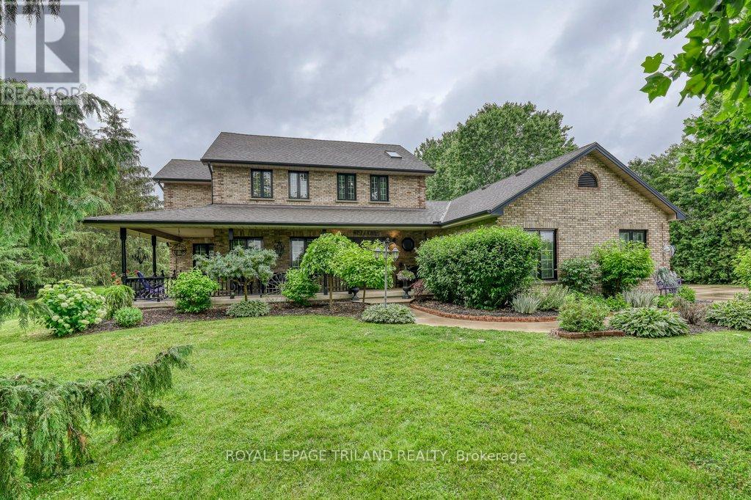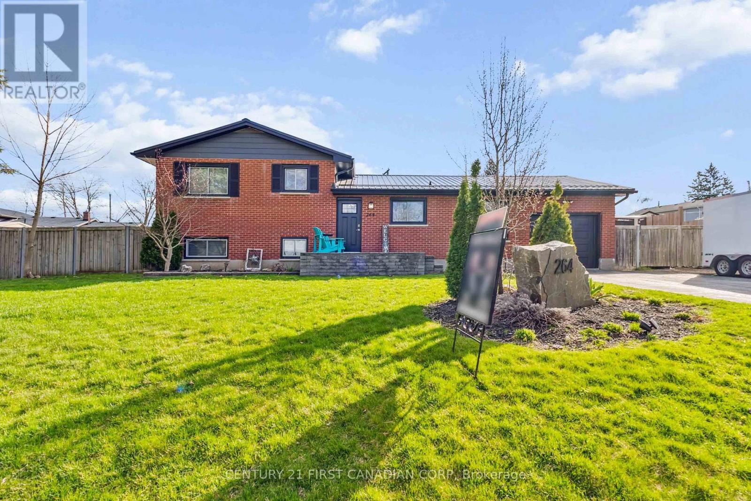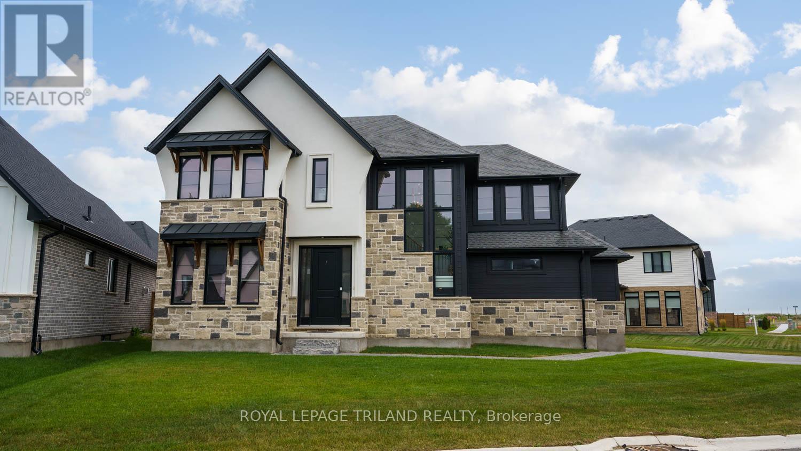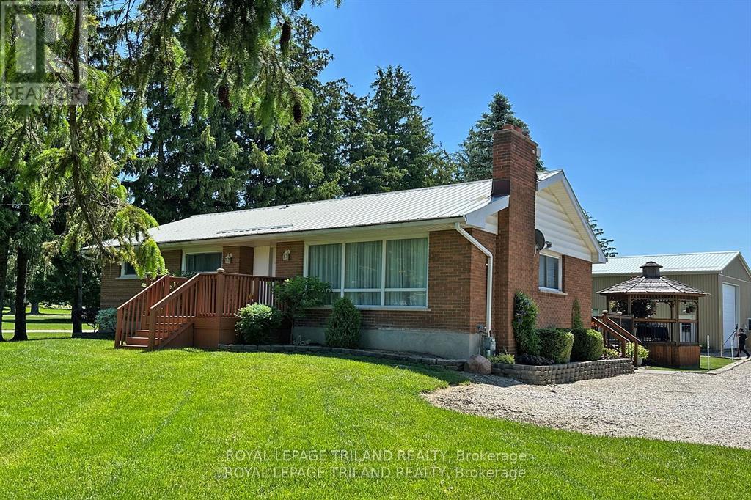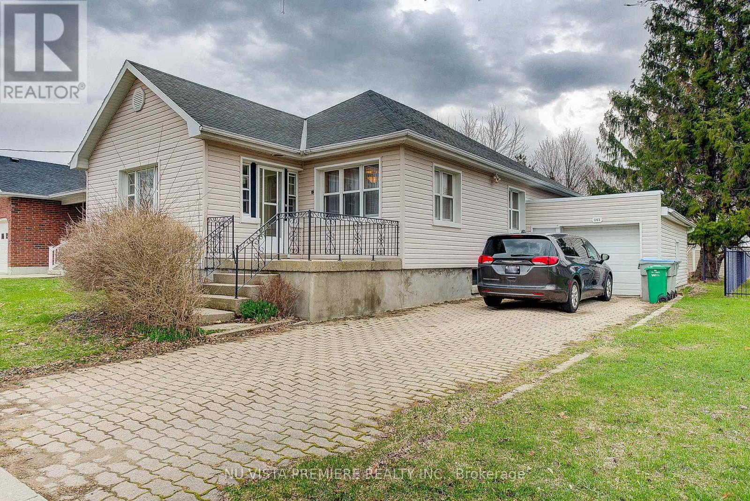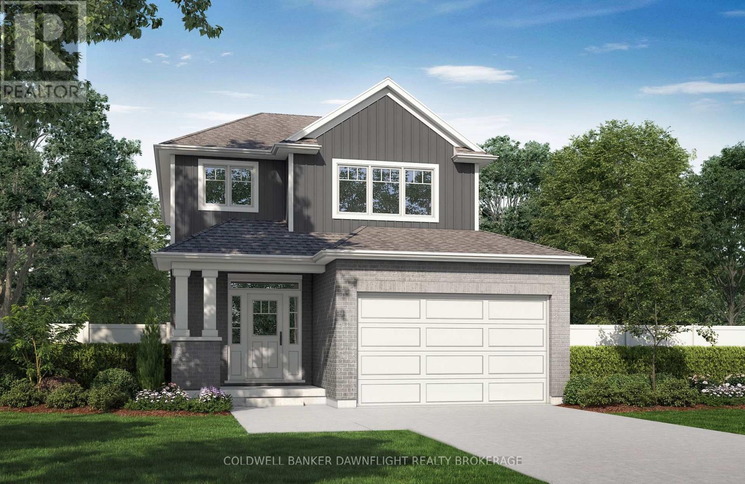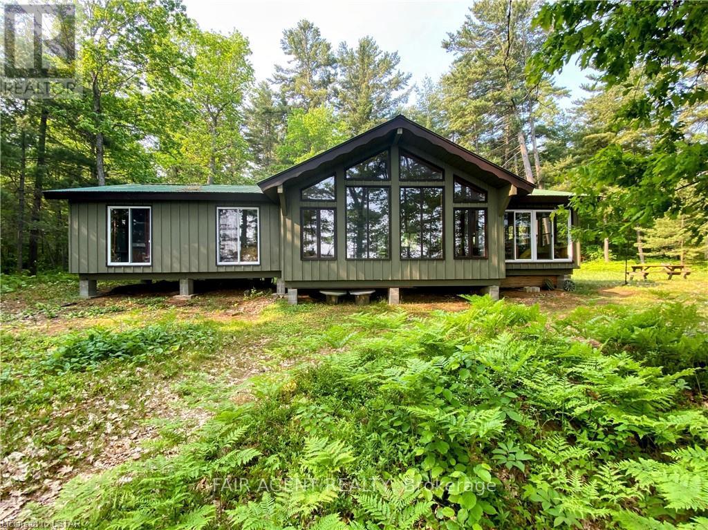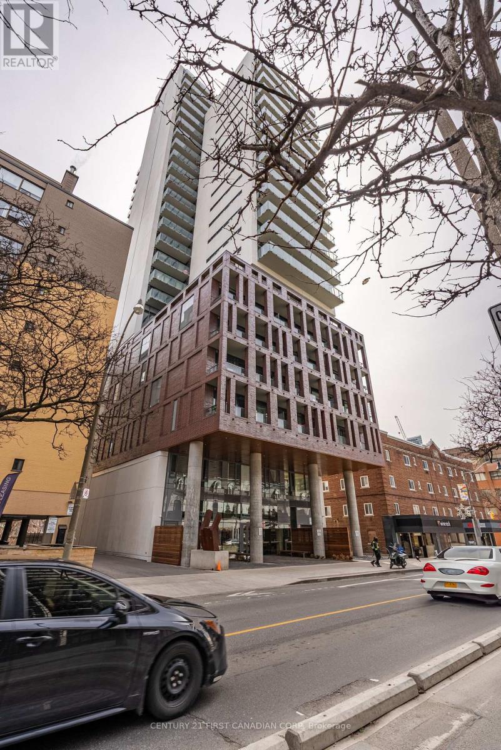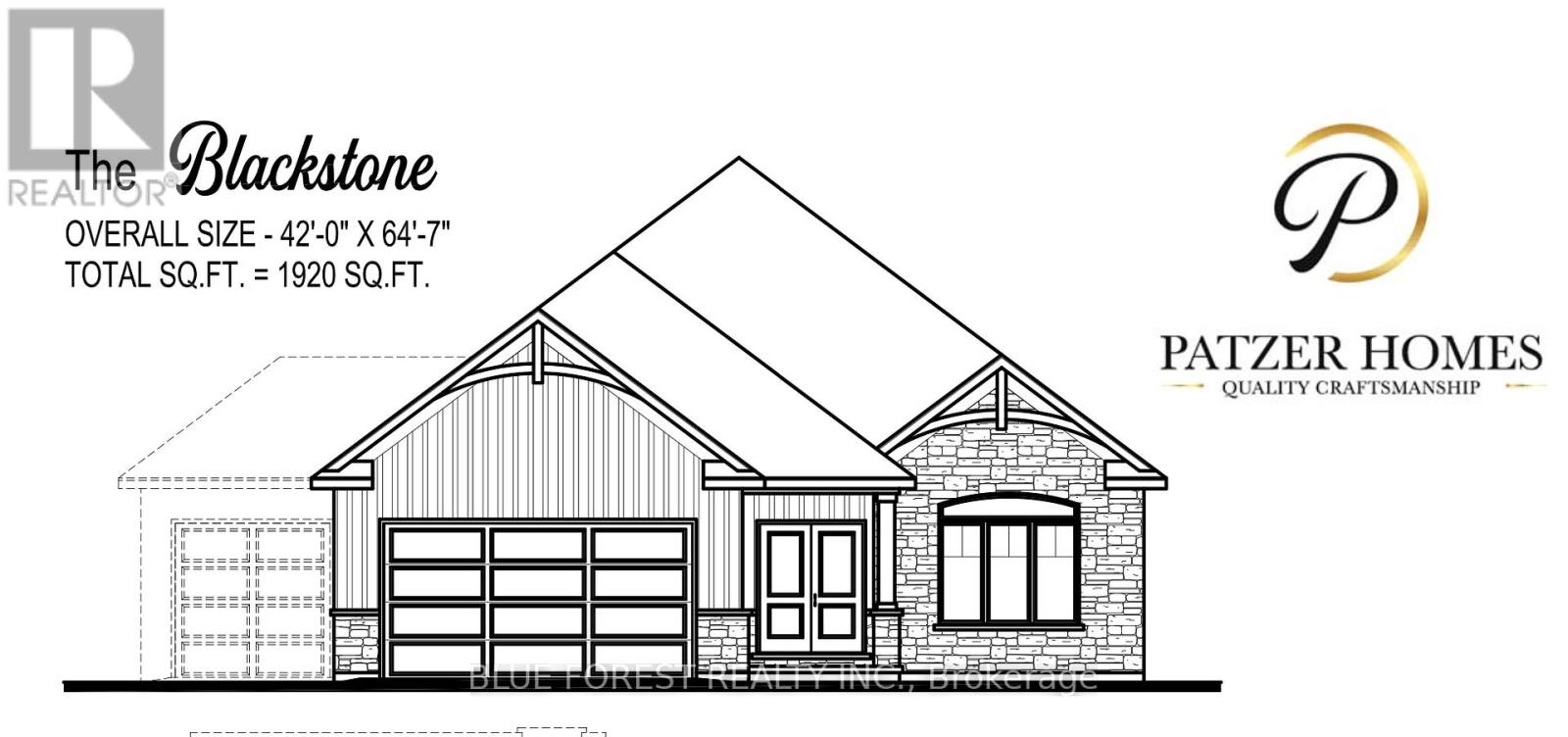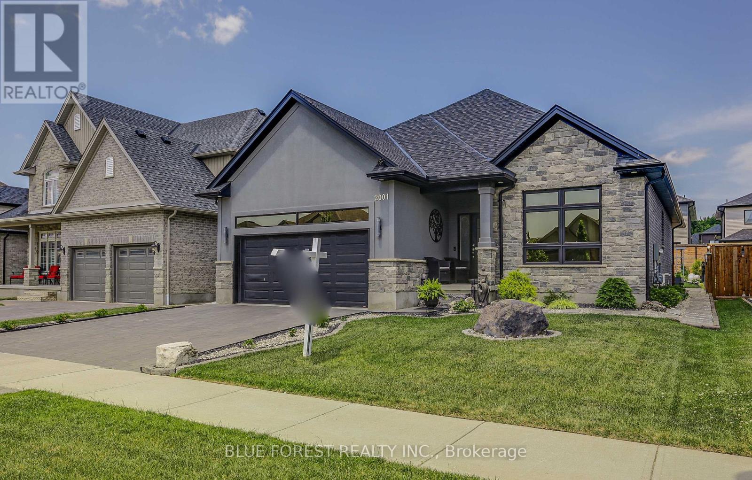Listings
4 Sycamore Road
Southwold, Ontario
Step into luxury and sophistication with this exquisite 3441 sqft ag, 6 bedroom, 6 bathroom home with heated inground salt water pool and oversized 3 car garage. Perfect for large families or multi-family living arrangements, this property has been custom designed and built with intention. Located in the booming neighbourhood of Talbotville, just minutes away from the 401. This homes stunning facade showcases a beautiful blend of brick, stucco, and stone. As you enter, you'll be greeted by grandeur with 10-foot ceilings on the main floor. The open concept layout, featuring stunning engineered hardwood and tile flooring, provides both elegance and durability. The chef's dream kitchen boasts quartz countertops, gorgeous gas range, 2 large culinary fridges, a huge centre island, walk-in pantry and espresso bar. One of two primary bedrooms is located on the main level, featuring a walk-in closet and ensuite, a rare find. Upstairs, you'll find the other primary bedroom with a massive bathroom offering 2 separate sinks, a large shower, a deep soaker tub, as well as a unique walk-through closet. Three more sizeable bedrooms, one with its own ensuite, complete the upper level. Descend the oak staircase to the bright and open lower level, highlighted with engineered hardwood and 9-foot ceilings. Here, you'll find a large rec room and bar area, the 6th bedroom, a full bathroom, and a bonus room currently used as a gym. Outside, the fully fenced backyard features a custom-built saltwater pool and concrete surround, creating a masterpiece for outdoor entertaining. Other notable exterior features include an 8x14 shed with hydro, wiring/concrete slab for a future hot tub, gas bbq hook-up, covered patio and a 7 car laneway. Numerous more upgrades are present and available upon request. Nestled between London and St. Thomas and conveniently located near Amazon and the future VW battery plant, this home offers luxury living with easy access to amenities and transportation routes. (id:46416)
The Realty Firm Inc.
24920 Marsh Line
West Elgin, Ontario
Stunning 2 Storey Brick home situated on over 8 acres, zoned A1, with newer inground pool with pool house, a Massive Shop measuring approximately 80' x 44' with office space and a dog kennel. Recently Updated and Refreshed with new flooring, paint, fixtures, eaves, fencing, garage openers and much more. 4 upstairs Bedrooms including Primary with 5 piece Ensuite, 4 Bathrooms including main floor Powder room, and Main Floor Laundry, Formal Dining room, Office/Bedroom, Gorgeous Kitchen and Picture Perfect Living room. Boasting Multi-Generational/Secondary Suite possibilities in the Finished Basement with direct walk-up access to the side yard, 3 piece Bathroom, Bar area, Storage and 2 great sized rooms currently used as Bedrooms. Your Dream home in the Country Awaits! (id:46416)
Royal LePage Triland Realty
264 Chittick Crescent
Thames Centre (Dorchester), Ontario
Welcome to this beautifully updated and move-in-ready home located on a quiet street in the sought-after community of Dorchester. Just steps away from schools, parks, trails, and shopping, this spacious 4-level side split offers the perfect blend of comfort and modern living. Step inside to a bright and welcoming space featuring an upgraded kitchen, stylish bathrooms, and sun-filled bedrooms with updated windows throughout. The lower level boasts a generous open-concept rec room ideal for a playroom, home office, or entertainment area. The basement offers even more versatility with space for a home gym, storage, or kids zone. Outside, enjoy a fully fenced private backyard, complete with a deck, concrete walkways, a bar shed, and a newer above-ground pool for summer fun. The heated 20x16 detached garage/workshop is ready for your projects or hobbies, this would make up a prefect workout centre. Lovingly maintained with thoughtful upgrades throughout, this home is ready for you to move in and start your next chapter. Book your showing today! Recent Upgrades: Front Door, Heated Garage Floor, Garage Door, Metal Roof, Applainces and much more. (id:46416)
Century 21 First Canadian Corp
132 Aspen Circle
Thames Centre, Ontario
With room to spare, this home is ready for you. With 5 bedrooms and a finished basement, the ability for a large family to stretch out is here. This 2 year young home has everything you need to accommodate a large family. Generous sized bedrooms including the primary bedroom with walk-in closet and 5pc ensuite adorned with marble tile. Two other bedrooms also have walk-in closets. The open concept main level with Kitchen, Dining Room and Living Room all providing comfortable living space for the growing or blended families. All blinds in the living room are automatic remote controlled. Mudroom with closet and coat hanging rack leads to the double car garage which is spacious enough to open your vehicle doors. Schools are close by and London is only an 11 minute drive away. Newly finished basement includes a servery with beverage cooler and room for a microwave. The large finished room can be put to many uses and has lots of natural light. There is also a 2 pc powder room. Backyard privacy fence was just installed along with the new cement patio accessed through the kitchen. All furnishings in the home can be negotiated for purchase. Come see the benefits of living in a small, caring community. It's time to call Thorndale home. (id:46416)
Royal LePage Triland Realty
5103 Dundas Street
Thames Centre, Ontario
Country Living... City Close: Just on the outskirts of London this very well maintained Ranch offers many possibilities. Easy one floor living. The main level provides an eat-in country kitchen, generous living room with fireplace, 3 Bedrooms, a four piece bath and a relaxing sunroom with deck and BBQ access. On the lower level there's another 3 piece bath, a large Rec/Games room, a forth bedroom and Laundry. Outside you'll find a manicured landscape, Large BBQ deck and gazebo, a 8'X20' Storage Shed/bunkie/hot tub and a 30'X66'detached garage/shop ideal for the work from home contractor or avid car buff. A must-see. (id:46416)
Royal LePage Triland Realty
161 South Street S
Goderich (Goderich (Town)), Ontario
Welcome to This Charming Legal Duplex in Goderich, Offering a Unique Opportunity for Homeowners and Investors Alike. This Versatile Residence Boasts a Thoughtfully Designed Two-Bedroom Apartment on the Upper Level, Complemented by a Separate Two-Bedroom Unit on the Lower Level, Each With Its Own Separate Private Entrance, Ensuring Both Comfort and Privacy. The Property Features a Well-Designed Upper-Level Two-Bedroom Apartment With Hardwood Flooring, an Inviting Eat-in Kitchen, a Dining Room for Family Gatherings, and Convenient Laundry Facilities. Step Outside to Enjoy a Private Patio. The Lower-Level Two-Bedroom Unit Is Self-Sufficient With Its Own Heating and Laundry. Each Unit Prioritizes Comfort and Functionality. As You Venture Outside, You'll Be Captivated by the Expansive Two-Tiered Deck, an Ideal Space for Outdoor Gatherings, Barbecues, or Simply Soaking Up the Sun While Enjoying the Scenic Surroundings. The generously Sized Yard Offers Limitless Possibilities, From Gardening and Recreational Activities to Cozy Outdoor Moments. The Property Offers Convenient Parking Options, Including One Dedicated Car Space in the Garage and Five Additional Spaces Across Two Separate Driveways. Ideally Located Near Beautiful Beaches, Shopping Districts, Schools, Dining Options, and Parks, This Exceptional Duplex Combines Spacious Living With Rental Income Potential. Whether Seeking a New Home or a Smart Investment, This Property Is a Must-See. (id:46416)
Nu-Vista Premiere Realty Inc.
167 Greene Street
South Huron (Exeter), Ontario
*TO BE BUILT* Welcome to the Buckingham Estates subdivision in the town of Exeter where we have "The Vermont" which is a 1,600 sq ft two storey home. The main floor consists of an open concept kitchen, dining and great room. The kitchen features a pantry and an island, and there is also a two piece bathroom on the main level. Upstairs you will find three bedrooms including the primary bedroom with a walk in closet and en suite. There is also a four piece bathroom and the conveniences of laundry on the same level as the bedrooms. There are plenty of other floor plans available including options of adding a secondary suite to help with the mortgage or for multi-generational living. Exeter is located just over 30 minutes to North London, 20 minutes to Grand Bend, and over an hour to Kitchener/Waterloo. Exeter is home to multiple grocery stores, restaurants, arena, hospital, walking trails, golf courses and more. Note-"To be Built, pictures are of another unit that has already been built" (id:46416)
Coldwell Banker Dawnflight Realty Brokerage
Nu-Vista Premiere Realty Inc.
Lt25 Sandy Island
West Nipissing (North Monetville), Ontario
Located on a the South West Island shore of Sandy Island on Lake Nipissing, directly south of Sturgeon Falls. Family friendly, turnkey retreat with 200 feet of safe sandy beach. Just bring your bathing suit and food. Great for swimming, fishing and boating. Good docking. Walkable lot with blended forest (not rocky). Modern 3 bedroom insulated open concept cottage 1536 Sq. Ft. Sleeps 8 plus a bunky. 3 piece bathroom, utility room, large sun room/dining area, open kitchen and living room area with cathedral ceiling throughout and a large south facing deck. Propane appliances with hot water. Gravity fed water system. Generator. Approved legal septic. Sleep Cabin approx 280 square feet with ensuite bathroom and deck. Out house, fire wood, shed, workshop, storage shed. 20-25 minutes from Starlight Marina. A fantastic place for summer and winter is waiting for you! Opportunity for additional adjacent lot 24, 2.4 Acres, sand beach with a rock point - level building lot for second dwelling or for additional privacy. (id:46416)
Fair Agent Realty
1405 - 81 Wellesley Street E
Toronto (Church-Yonge Corridor), Ontario
Welcome to unit 1405, this stunning 2-bedroom, 2-bathroom condo at 81 Wellesley, perfectly situated in the heart of downtown Toronto and 1 block from Wellesley subway station. Built in 2023, this sleek and contemporary building offers the perfect blend of luxury and comfort with amenities just steps from the front door, that make everyday life a little bit easier. Boasting over 1,100 sq. ft. of modern living space, this sleek unit features floor-to-ceiling windows that flood the space with natural light. Both bedrooms are generously sized, with views of the CN tower from the primary bedroom. The second bedroom has a high end custom made wall bed, for functionality and convenience with guests. The incredible kitchen is a true standout, with sleek, modern finishes, a custom built in island, upgraded modern appliances and ample counter space, perfect for preparing meals or entertaining guests. The open concept living space is designed to maximize both style and functionality. With access to the large balcony, overlooking the city skyline from the 14th floor. 81 Wellesley includes amazing amenities for residents, including a spacious high end fitness room, meeting space for guests and a spacious terrace to enjoy in the summer months. Located just steps from everything downtown Toronto has to offer world-class dining, shopping, entertainment, and easy access to public transit you'll have everything you need right at your doorstep. *This unit includes 1 owned parking space. (id:46416)
Century 21 First Canadian Corp
12 Royal Crescent
Southwold, Ontario
CUSTOM BUNGALOW IN TALBOTVILLE MEADOWS, THE NEWEST PREMIUM SUBDIVISION IN TALBOTVILLE! Patzer Homes proudly presents this custom-built 1,920 sq.ft. "BLACKSTONE" executive bungalow. This thoughtfully designed one-floor plan features an open-concept kitchen that flows seamlessly into the dinette and a spacious great room, perfect for entertaining or relaxing at home. Enjoy a primary suite with a walk-in closet and 5 piece en-suite. 1 additional bedroom, 4pc bath and inside entry from the garage to the mudroom/laundry completes this home. HOME IS TO BE BUILT. VARIOUS DESIGNS AVAILABLE. OTHER LOTS TO CHOOSE FROM WITH MANY CUSTOM OPTIONS. (id:46416)
Blue Forest Realty Inc.
17 Royal Crescent
Southwold, Ontario
CUSTOM BUNGALOW IN TALBOTVILLE MEADOWS, THE NEWEST PREMIUM SUBDIVISION IN TALBOTVILLE! Patzer Homes proudly presents this custom-built 1,828 sq.ft. "DERWIN 2" executive bungalow. This thoughtfully designed one-floor plan features an open-concept kitchen that flows seamlessly into the dinette and a spacious great room, perfect for entertaining or relaxing at home. Enjoy a primary suite with a walk-in closet and 5 piece en-suite. 1 additional bedroom, 4pc bath and inside entry from the garage to the mudroom/laundry completes this home. PHOTOS FROM PREVIOUS MODEL HOME. HOME IS TO BE BUILT. VARIOUS DESIGNS AVAILABLE. OTHER LOTS TO CHOOSE FROM WITH MANY CUSTOM OPTIONS. (id:46416)
Blue Forest Realty Inc.
3 - 30 Flamingo Drive E
Woolwich, Ontario
Welcome to 30 Flamingo Dr, Unit 3 A Charming 2-Bed, 2-Bath Townhouse in Desirable Woolwich, Waterloo. This bright and spacious townhouse offers the perfect blend of comfort, style, and convenience. Located in the sought-after Woolwich neighborhood, this 2-bedroom, 2-bathroom home provides an ideal setting for both first-time buyers and those looking to downsize. Step inside to an inviting open-concept layout, featuring a cozy living area with plenty of natural light. The well-appointed kitchen offers modern finishes, perfect for cooking and entertaining. The generous primary bedroom boasts ample closet space, while the second bedroom is perfect for guests or a home office. Additional highlights include a private outdoor patio, ideal for enjoying your morning coffee or evening relaxation. The home also comes with parking, and its proximity to local amenities such as shopping, parks, schools, and public transit makes it a perfect location for easy living. Don't miss out on this fantastic opportunity to own in one of Waterloo's most desirable communities. Book your showing today! (id:46416)
Streetcity Realty Inc.
Contact me
Resources
About me
Yvonne Steer, Elgin Realty Limited, Brokerage - St. Thomas Real Estate Agent
© 2024 YvonneSteer.ca- All rights reserved | Made with ❤️ by Jet Branding
