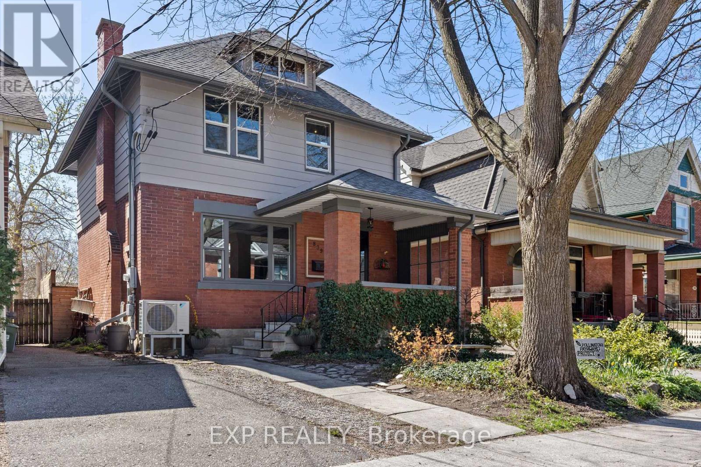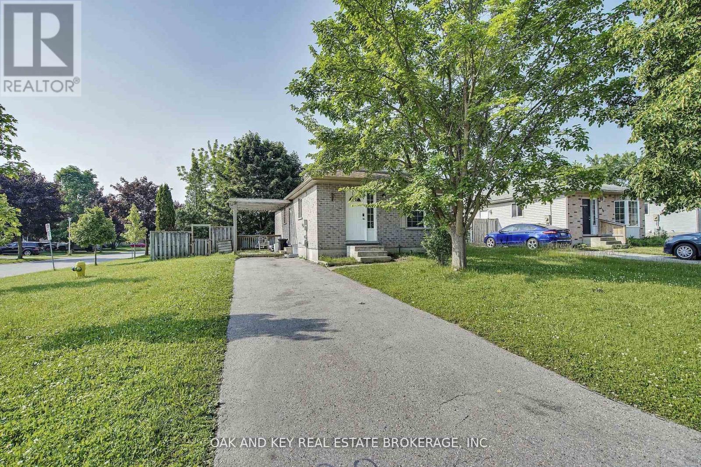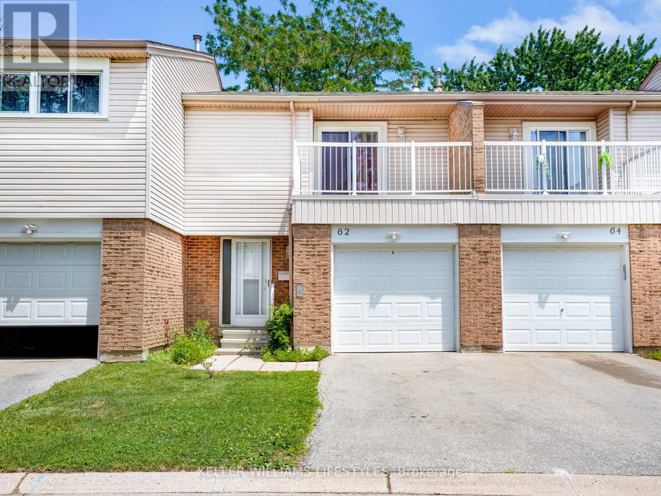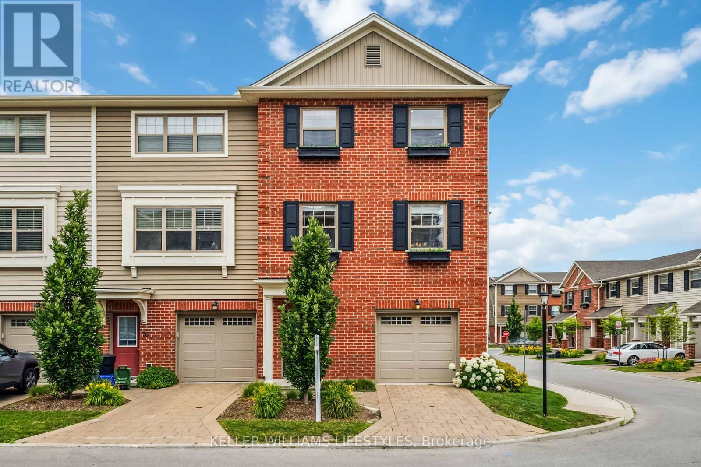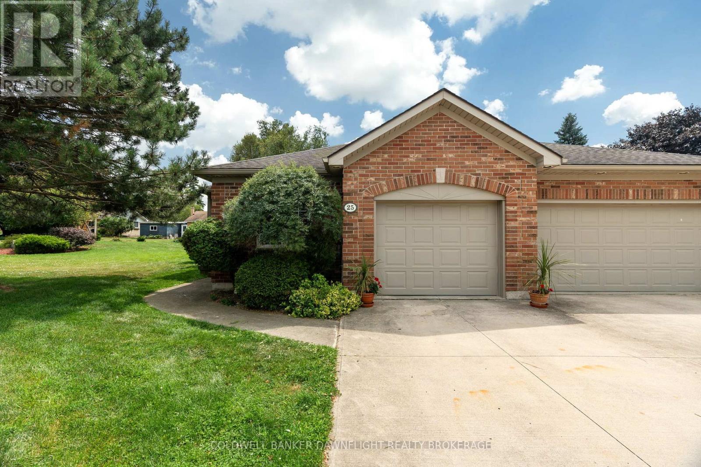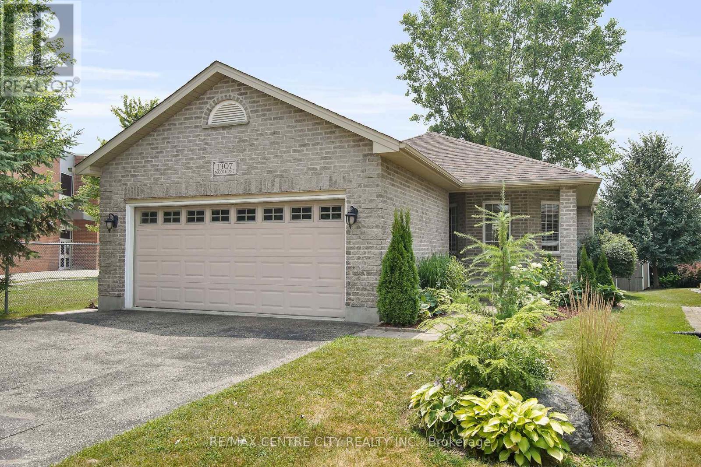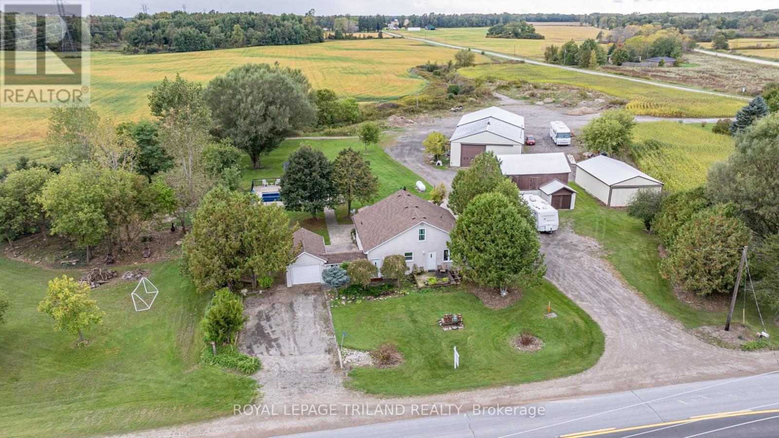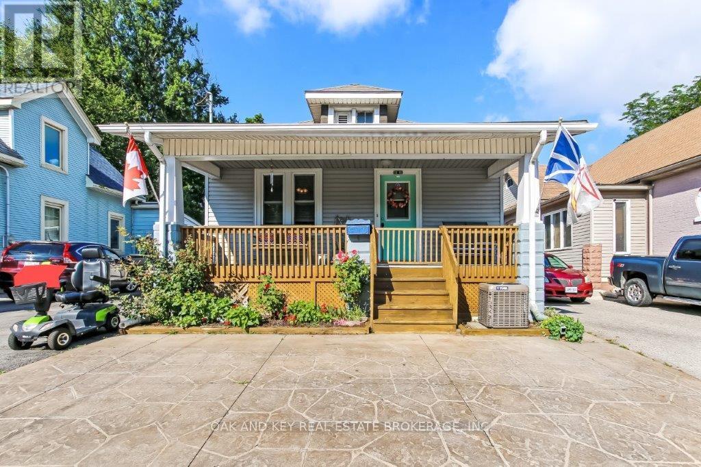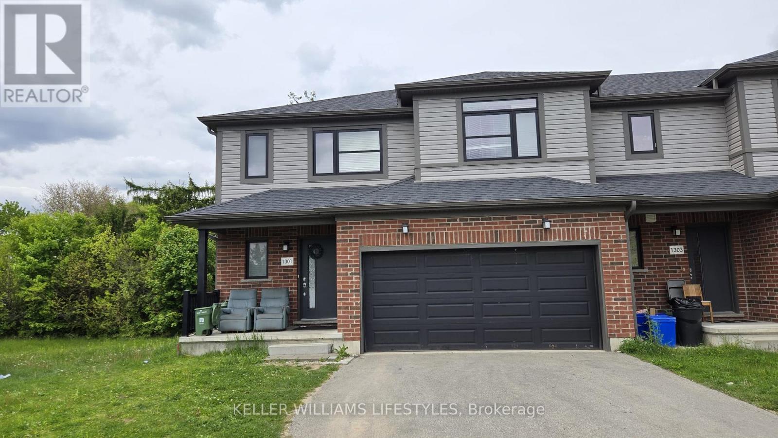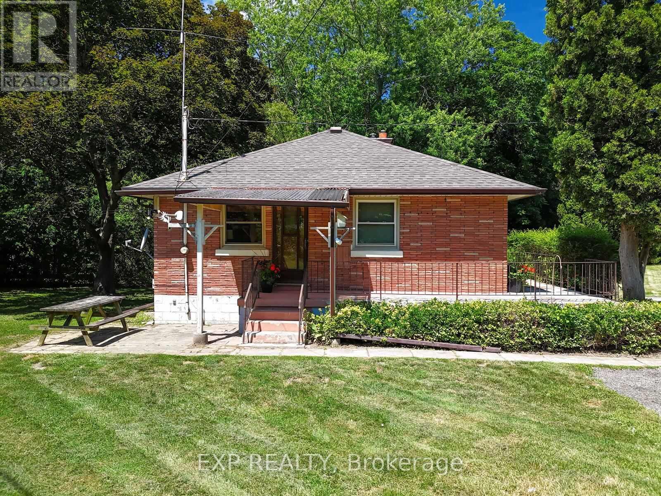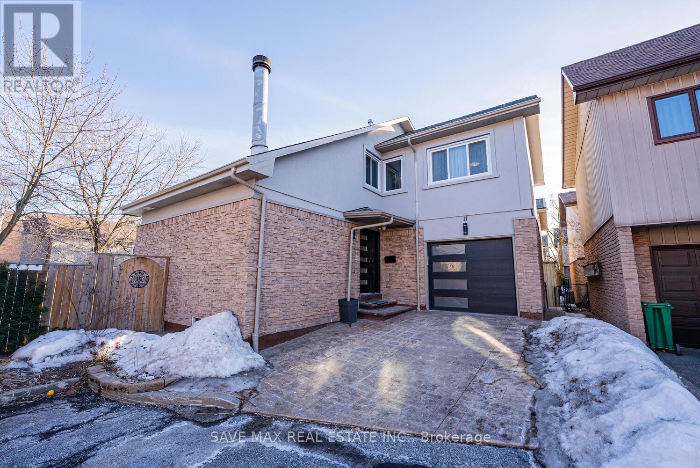Listings
4361 Fifth Street
Petrolia, Ontario
This 3-bedroom, 1-bath home sits on a deep 75 x 150 lot, offering the perfect mix of privacy and potential. Mature trees surround the property, creating a peaceful setting that feels like your own little escape, whether you're just starting out as a new homeowner or easing into retirement. Inside, the open-concept, one-floor design keeps things bright and connected. Whip up your favourites in the kitchen while staying part of the conversation at the dining table. Enough bedrooms for your family, use as an office or the hobby space that you've been looking for. Step outside to the patio to catch the summer breeze, grill with friends, or wind down by the fire pit under the stars. The fully fenced yard is ideal for pets, kids, or lazy hammock days, with plenty of space to play, garden, or dream up your next backyard project. The driveway offers space for 6 vehicles and/or your recreational toys. Historic Petrolia's shops, parks, and culture are just minutes away. (id:46416)
Streetcity Realty Inc.
3084 Buroak Drive
London North (North S), Ontario
QUICK CLOSING! This Express Home is ready! This Preston Plan offers 4-bedrooms, 2.5 bathrooms, 2276 square foot, and an included separate side entrance leading to the lower level. Perfect for investors and first-time buyers. Located within Gates of Hyde Park, this premium location is walking distance to two brand new elementary school sites, shopping and more. As a buyer, you will appreciate this well-priced home which offers our Standard Finish Package with incredible selections completed by our Designer including hardwood floors, tiled bathrooms, custom kitchen with island, quartz countertops, MORE! Other lots, plans and 2025/2026 closings available. Welcome to Gates of Hyde Park! **EXTRAS** Join us for our Open Houses each Saturday & Sunday at our Model Home at 2342 Jordan Blvd (Lot 85) between 2pm - 4pm. See you there! (id:46416)
Thrive Realty Group Inc.
3002 Buroak Drive
London North (North S), Ontario
Elevate Your Everyday with The Hazel Enhanced Plan by Foxwood Homes! Step into exceptional living with the Hazel Enhanced Plan a stunning 2,418 sq. ft. showpiece designed for todays modern lifestyle. This beautifully crafted 4-bedroom, 3.5-bath home offers the ultimate blend of style, comfort, and flexibility including TWO private ensuites and a main floor office/den, perfect for working from home or getting creative. Love to host? You'll feel right at home in the open-concept great room, made for lively dinner parties, game nights, and cozy evenings by the fire. The chef-inspired kitchen is a dream for foodies and entertainers alike, while the seamless flow to your outdoor living space makes indoor-outdoor entertaining effortless. Upstairs, discover your own personal retreat in the primary suite, complete with a spa-worthy ensuite and a walk-in closet so spacious it might just spark a wardrobe upgrade. Three additional bedrooms including a second ensuite for guests or teens plus convenient second-floor laundry ensure there's room (and privacy) for everyone. Located in the vibrant Gates of Hyde Park, you'll be steps from brand-new schools, lush parks, and convenient shopping, all in one of the most sought-after neighbourhoods in the city. This home is TO BE BUILT, giving you the power to personalize your finishes and choose from Standard, Craftsman, or Modern exterior elevations to suit your style. With multiple floorplans and prime lots available, the opportunity to build your dream home has never looked better. The Hazel Enhanced Plan by Foxwood Homes Designed for Living. Built for You. Call today and start your next chapter in Gates of Hyde Park! Join us for our Open Houses each Saturday & Sunday at our Model Home at 2342 Jordan Blvd (Lot 85) between 2pm - 4pm. See you there! (id:46416)
Thrive Realty Group Inc.
3008 Buroak Drive
London North (North S), Ontario
Live Large in the new Hazel Plan Where Style Meets Comfort. Step into luxury with The Hazel Plan by Foxwood Homes a stunning 2,395 sq. ft. masterpiece designed for modern family living! Featuring 4 spacious bedrooms, 2.5 baths, and a versatile main floor office/den, this home perfectly balances everyday function with eye-catching style. Host unforgettable gatherings in the open-concept great room, whip up your favorite meals in the chef-inspired kitchen, and enjoy seamless indoor-outdoor living in this entertainers dream layout. Upstairs, retreat to your private primary suite complete with a spa-like ensuite and a walk-in closet that will make you swoon. With convenient second-floor laundry and plenty of space for the whole family, you'll love how effortlessly this home fits your lifestyle. Located in the sought-after Gates of Hyde Park community, you're just steps from top-rated new elementary schools, scenic parks, shopping, and more. This home is TO BE BUILT, so you get to choose your finishes and personal touches including a Standard, Craftsman or Modern exterior elevation. Multiple floorplans and lots are available don't miss your chance to build your dream home! The Hazel Plan by Foxwood Homes: Where your next chapter begins. Call today! Join us for our Open Houses each Saturday & Sunday at our Model Home at 2342 Jordan Blvd (Lot 85) between 2pm - 4pm. See you there! (id:46416)
Thrive Realty Group Inc.
839 Dufferin Avenue
London East (East G), Ontario
839 Dufferin is welcoming with great curb appeal and a covered porch. Sitting on a deep lot on a quiet street, this red brick century home is well maintained and feature rich. Inside is a blend of vintage and modern with 9 ft ceilings and oak floors throughout the main floor. The foyer maintains the original light switches and light fixture. French doors separate the dining and living areas, and the updated pendulum style kitchen has Quartzite countertops, stainless steel appliances, soft close cabinetry and some unique storage. The dining room features dual opening patio doors that bathe the room with light in the dull winter months and open onto the large deck with awning and landscaped back yard in summer. On the 2nd floor there are 2 spacious bedrooms with organized closets, and a large 4-piece washroom with laundry and clever clothesline. A den/nursery leads to the 3rd floor primary which has a built-in dresser, enough space for a king-sized bed and a powder room with heated granite flooring. A heated tile floor warms the multi purpose basement which features a 2-pc washroom, a utility sink, a murphy bed and lots of built-in and hidden storage. The semiprivate laneway leads to a parking space and a one car garage. A large swing gate from the driveway allows for full access into the tree shaded yard. The yard features several decks and patios and an outdoor gardening sink. Freshly painted and move in ready. Updates include heat pump and furnace(2022), 50yr fibreglass shingles(2019), copper plumbing, 200 amp electrical service, wall and attic insulation, and newer double glazed windows throughout (except stairwell -original). (id:46416)
Exp Realty
2400 Jordan Boulevard
London North (North S), Ontario
WOW! Check out this stylish Alexandra Model TO-BE-BUILT by Foxwood Homes packed with impressive standard finishes in the popular Gates of Hyde Park community. Enjoy 4-bedrooms, 2.5 bathrooms, over 2100 square feet plus an optional side entrance leading to the lower level. Various finish packages, floorplans and lots available. 2025 and 2026 Closings available. Finished Model Home available to view by appointment. This Northwest London location is steps to two new elementary schools, community park, shopping and more. Welcome Home! **EXTRAS** Join us for our Open Houses each Saturday & Sunday at our Model Home at 2342 Jordan Blvd (Lot 85) between 2pm - 4pm. See you there! (id:46416)
Thrive Realty Group Inc.
330 Fleming Drive
London East (East D), Ontario
ATTENTION INVESTORS: THIS 6 BEDROOM BUNGALOW IS JUST STEPS AWAY FROM FANSHAWE COLLEGE. BUYER TO ASSUME REMAINING TENANT (s). GREAT OPPORTUNITY TO GET TOP $$ PER ROOM. FULLY LEGAL AND CITY LICENSED. GREAT INVESTMENT OR FAMILY HOME. THIS PROPERTY COMES WITH A FINISHED BASEMENT, A LARGE FENCED IN YARD AND A COVERED PATIO. SOME RECENT MAJOR UPDATES INCLUDE: LOWER BATHROOM (2021) FLOORING (2025) KITCHEN (2021) ROOF (2018) AND FURNACE (2019). GREAT ACCESS TO MAJOR HIGHWAYS, BUS ROUTES, GROCERY STORES, SHOPPING AND MORE! (id:46416)
Oak And Key Real Estate Brokerage
7 Sifton Drive
St. Thomas, Ontario
Welcome to this charming 3+1 bedroom brick bungalow, perfectly situated in a convenient St. Thomas neighbourhood close to everything you need and just 16 minutes to London. Walking distance to Tim Hortons, the Elgin Mall, grocery stores, medical offices, parks, and transit. In lovely condition and thoughtfully maintained, this home offers a bright and inviting main level with an eat-in kitchen featuring a reverse osmosis water filter, a spacious living and dining area, and three comfortable bedrooms including a primary with ensuite and walk-in closet. The main floor also features a second full bath, main floor laundry, and is entirely carpet-free, making it easy to maintain and move-in ready. The lower level provides even more versatility with a fully finished in-law suite complete with its own kitchen, family room with gas fireplace, a fourth bedroom, and a third full bath with a relaxing Jacuzzi tub. There is also plenty of storage, a cold room, and hookups for a second laundry. Enjoy your morning coffee on the covered front porch or host family and friends on the private back patio with a natural gas hookup for your BBQ. The fully fenced yard is beautifully landscaped and the double garage and concrete driveway offer parking for at least six vehicles. This well-cared-for bungalow combines comfort, functionality, and a great location, making it easy to settle in and feel right at home. (id:46416)
Century 21 First Canadian Corp
62 - 500 Osgoode Drive
London South, Ontario
Discover this inviting townhome in the heart of South Londons Westminster Park neighborhood, London, Ontario! Featuring over 1,600 sq.ft. of finished living space, this 3-bedroom, 1.5-bath gem offers an open-concept main floor with hardwood floors and an oversized primary bedroom that provides a relaxing retreat complete with Juliette balcony. The bright living/dining area flows into a functional kitchen and out to your fully fenced private patio perfect for summer BBQs and morning coffees. An attached garage offers convenient parking and extra storage, adding to the ease of condo living.Situated in the highly sought-after south end of the city , Unit62 at 500 Osgoode Drive puts you steps from parks and schools and only minutes from White Oaks Mall and Costco as well as other shopping. Commuters will love the quick access to Highways 401 and 402 for an easy drive in any direction , as well as nearby public transit options. This location combines urban convenience with community charm, making it ideal for first-time homebuyers, growing families, or savvy investors alike. With its recent updates including carpet in the basement for a comfortable rec room as well as paint and lighting throughout; this home is move-in ready for you. Dont miss your chance to make this lovely townhome your own schedule a viewing today and experience the perfect balance of comfort, style, and convenience in one of Londons most vibrant communities! (id:46416)
Keller Williams Lifestyles
74 - 3025 Singleton Avenue
London South (South W), Ontario
Embrace a turn-key, low-maintenance lifestyle in south London, Ontario! This approx. 1,647 sq.ft. condo townhouse delivers 3 well-sized bedrooms and 2.5 baths, highlighted by a private primary ensuite and contemporary hard-surface counters, modern lighting, and an open-concept main floor perfect for everyday living and entertaining. Step outside to a private deck that extends your living space into the fresh air. A rare **double-deep garage offers two indoor parking spots plus one on the drivewaythree spaces in total**making room for vehicles, bikes, or hobby gear while keeping everything secure and out of the elements. Built less than 10 years ago, the homes stylish finishes and thoughtful layout mean you can simply move in and start enjoying life. Nestled just minutes from Bostwick Community Centre & YMCA (indoor pool, library, fitness facilities) and close to parks, trails, and Southwest Optimist sports fields, outdoor recreation is always at hand . Daily errands are a breeze with Wonderland Road shopping plazas, groceries, and restaurants nearby , while quick access to Highways 401/402 and LTC transit routes keeps commutes efficient. The locations blend of convenience and community appeal makes it well-suited to first-time buyers, busy professionals, and investors alike. Opportunities like this condo townhouse dont last. (id:46416)
Keller Williams Lifestyles
571 Gainsborough Road
London North (North F), Ontario
Welcome to Homestead Village, a lovingly maintained, move-in-ready home tucked into one of London's most sought-after communities. Freshly painted in a neutral palette, this bright and inviting condo offers a clean, well-cared-for space that's ready for your personal touch. Sunlight fills the spacious south-facing living area. Step outside to your fully fenced patio the perfect spot for morning coffee, summer BBQs, or simply unwinding with friends and family. The kitchen, while in its original finish, has been kept in good condition, offering plenty of storage and functionality for everyday living. Downstairs, a fully finished basement extends your living space with a versatile rec room ideal as a home office, gym, or media room. Families will appreciate the convenient location near some of London's most highly regarded school's such as Emily Carr PS, Oakridge SS, Banting SS, St. Marguerite d'Youville CES, and Mother Teresa CSS. Owners in this well-managed condo complex can also enjoy access to a seasonal outdoor pool a refreshing retreat in the summer months. Low monthly condo fees include water, offering great value in a friendly, established neighborhood. Don't miss your opportunity to move into a thoughtfully cared-for home in a fantastic location! (id:46416)
Oliver & Associates Sarah Oliver Real Estate Brokerage
5686 William Street
Lucan Biddulph, Ontario
Welcome to this remarkable riverfront property nestled on 1.42 acres of wooded privacy just 20 minutes from London. This custom-built 5 bedroom, 4 bathroom, executive bungalow features an impressive brick & stone exterior & offers approximately 2,680 sq ft on the main level + over 2,100 sq ft of beautifully finished walkout space designed for elevated living & immersive connection to nature. A sweeping drive leads to a striking exterior framed by mature trees & manicured landscaping. Inside, 10 ft ceilings, rich hardwood flooring, & expansive windows with Custom Hunter Douglas automated blinds create light-filled, refined interiors. The great room is anchored by a dramatic floor-to-ceiling stone fireplace flanked by custom built-ins, flowing into the open-concept dining area & chef's kitchen. Wrapped in natural light, the kitchen & dinette feature granite surfaces, a pot-filler, walk-in pantry, oversized island, premium stainless appliances, & statement lighting offering the perfect place to gather & entertain. Step onto the large, covered deck to enjoy birdsong & the rustling leaves overhead. Automated screen enclosures offer comfortable evenings outside. The main level includes two generous bedrooms, a dedicated home office, & a luxurious primary retreat with walk-in closet & spa-like ensuite. A thoughtfully designed laundry/mudroom adds convenience with custom cabinetry, garage access, & a tiled dog wash. The fully finished lower level adds three bedrooms (one w/private ensuite), a second full bath, & a sprawling family/media room with an oversized screen ideal for unforgettable movie nights or relaxed weekends with loved ones. Step outside & follow the winding forest trail to a hidden riverside surprise: a heated hide-away at the river's edge, w/ hydro, bar & firepit -your own enchanted escape. The heated 3-car garage offers 14 ft ceilings, a hydraulic lift, separate office. A rare lifestyle offering where contemporary design meets nature in perfect harmony. (id:46416)
Sutton Group - Select Realty
25 Shadow Lane
South Huron (Exeter), Ontario
Located in the highly desirable Shadow Lane subdivision, this end-unit bungalow offers a rare combination of privacy and space. Enjoy the benefits of a larger yard and a private back deck, perfect for outdoor relaxation or entertaining. The main floor features a bright, functional kitchen with white cabinetry and a wall of windows above the sink, offering serene views of the backyard. A convenient main floor laundry adds to the homes practical layout.The primary bedroom includes double closets and a spacious 5-piece ensuite complete with a soaker tub and walk-in shower. A cozy gas fireplace anchors the living room, creating a welcoming atmosphere. The finished basement adds valuable living space with an additional bedroom and bathroom, ideal for guests or extended family. A well-rounded home in a coveted locationready for its next chapter. (id:46416)
Coldwell Banker Dawnflight Realty Brokerage
223 Simpson Crescent
London East (East I), Ontario
Welcome to 223 Simpson Crescent situated on a quiet, low-traffic crescent in London's established Argyle neighbourhood. This 3-bedroom, 1.5-bathroom two-storey home offers a smart layout, finished basement, many local amenities within a short walk or drive and access to public transit. The main floor features a bright and inviting living room, a spacious eat-in kitchen area, and a convenient powder room. Upstairs, you'll find three bedrooms and a full 4-piece bathroom. The finished basement adds valuable living space with a cozy rec room perfect for a kids play area, home office, or media space. Fresh paint and new carpet. Outside, enjoy a fully fenced backyard ideal with a deck, shed and gardens, great for pets, and entertaining, plus a single-car garage and private driveway for added convenience. Just a short walk away is Bonaventure Meadows Park, complete with open green space, sports fields, and a splash pad, an incredible bonus for families during the summer months. Beyond Argyle Mall, the area offers a wide variety of restaurants, cafes, banks, salons, grocery stores, and essential services all within minutes. With quick access to Veterans Memorial Parkway, Highbury Ave, and Highway 401, commuting around the city or beyond is simple and efficient. This move-in-ready home is perfect for first-time buyers, growing families, or investors looking for great value in a community-focused neighbourhood. (id:46416)
Royal LePage Triland Realty
1307 Nicole Avenue
London North (North C), Ontario
Some creative landscaping and covered front porch invites you inside this spacious immaculate open concept bungalow. Everything you need on one level. Warm original hardwood flooring, valuated ceiling. Bakers delight maple kitchen with loads of cupboard space plus a breakfast bar leads to the open concept dining and living room with vaulted ceilings. Walk out from the living room to oversized two-tired sundeck or stay indoors by the cozy gas fireplace, Main bedroom includes ensuite with a glass shower and relaxing soaker tub. Inside entry from the garage to mudroom and laundry hookup. The fully insulated lower level is ready to develop. Relax on the sundeck and look out to the wooded area behind the property with a hiking trail that leads to a pond. Stop and listen to the sounds of nature. Or take a stroll to the children's playground. Located in desirable Stoney Creek neighborhood, minutes from schools, playgrounds, shopping malls and all convience. (id:46416)
RE/MAX Centre City Realty Inc.
12249 Mill Road
Southwold (Southwold Town), Ontario
Welcome to 12249 Mill Rd, Southwold Featuring a Massive 40x80 Heated Shop with Three Large bay doors! Set on 6.31 acres and zoned R1-12, this exceptional property offers endless potential for business, recreation, or hobby farming. Whether you're a contractor, truck operator, or someone who needs serious storage and workspace, this property delivers! The impressive 40x80 heated shop is equipped with three oversized bay doors and seven outdoor hydro plugs perfect for winter vehicle plug-ins or RVs. A second laneway at the rear provides direct, private access to the shop, keeping it conveniently separated from the main home. A second detached shop and a barn with stalls offer even more space for storage or small-scale farming. The 3-bedroom, family home offers both comfort and functionality, complete with an attached garage and brand-new furnace. Enjoy summer days in the inground pool ,freshly updated with a new liner for 2024, or unwind on the large rear deck under the covered awning, perfect for morning coffees or evening sunsets. Pet lovers will appreciate the pet-safe in-ground fencing surrounding the perimeter, allowing dogs to roam freely and safely. Located just 5 minutes to the Shedden overpass and 10 minutes to 401/402 access via Colonel Talbot Rd, you're ideally positioned between London and St. Thomas only 20 minutes to either city. This is more than just a home; its a lifestyle property with room to grow, work, and play. Schedule your private showing today and explore all the possibilities this rare Southwold offering provides! (id:46416)
Royal LePage Triland Realty
59 Adelaide Street S
London South (South I), Ontario
Charming, Expanded Bungalow with Pool, Loft & Upgrades Price: Inquire for current value Type: Detached Bungalow with Additions & Attic Potential Loft Bedrooms: 2+Den Bathrooms: 1 Full + 1 Half Parking: Double-wide private driveway (3+ cars) Lot Size: Approx. 35 115 ft Extras: In-ground Pool, New AC, Updated Insulation, Attic Loft 2 gas fireplaces + heater in the shop to keep you extra comfortable New gutter guard for leaf protection and upgraded 5" gutters with upgraded downspouts.--Key Features Spacious interior: 11 distinct rooms including bedrooms, den, living, dining, sunroom, kitchen, and more Recent additions: Multiple expansions to the original floor plan offer more living space and flexibility Updated attic potential loft: Excellent for storage, or ready to be finished into a bedroom, home office, or studio Private backyard oasis: In-ground pool and fenced yard for entertaining, relaxing, or family fun New A/C unit: Recently installed for year-round comfort Upgraded insulation: Energy-efficient updates throughout, including attic and key walls Well-maintained exterior: Brick and siding combo, with great curb appeal and mature landscaping, covered pergola for sun protection--Interior Highlights Bright and inviting living room with original character touches Formal dining room plus bonus sunroom/den Two bedrooms on the main floor + potential for more in loft or basement. (id:46416)
Oak And Key Real Estate Brokerage
1301 Michael Circle
London East (East D), Ontario
Close to Fanshawe College! 6 year old, Freehold 2 storey townhouse with 2 car garage. NO CONDO FEES! Large, pie-shaped lot. 3+1 bedrooms, 3.5 bathrooms make this a great family home or investment property. Raised deck off the patio door overlooks a quiet yard. Many nearby amenities include grocery stores, Walmart, shopping plazas, restaurants, and several schools. Complex is beside Stronach Park which houses an arena, gymnasium, pool with waterslides, 5 baseball diamonds, skate park, basketball courts and a playground! (id:46416)
Keller Williams Lifestyles
73 & 77 Maud Street
Ingersoll (Ingersoll - South), Ontario
Tucked away on a quiet street in the heart of Ingersoll, this rare opportunity features two homes on a spacious 0.7-acre lot, just steps from parks, trails, shops, and more. Perfect for home owners or investors, this versatile property includes a charming Stone Cottage and a spacious Brick Bungalow, offering endless possibilities. The Stone Cottage is an updated 1-bed,1-bath home blending charm with modern updates. Improvements include insulation, drywall, windows, electrical, and plumbing. The crisp white kitchen is filled with natural light and equipped with a gas stove, dishwasher, and fridge. The bright main-floor bedroom has corner windows, while the converted attic offers space for a second bedroom. A stylish 3-piece bath and a sunny living room complete the interior. Outdoors, enjoy a covered front porch and back deck, perfect for relaxing. The property includes a large single-car garage for storage. The basement has laundry, sump pump, rental hot water heater, and an owned water softener. TheBrick Bungalow boasts a spacious layout with 3 bedrooms (one currently as a laundry room)and an oversized primary bedroom with corner windows. Freshly painted in June 2025, the open-concept living and kitchen area features beautiful oak cabinetry, built-in appliances, and direct access to a two-sided covered porch. The stylish interior includes a gas fireplace, LED pot lights, a rustic barn door, and a modern bath with a glass shower. Outside, unwind by the fire-pit and soak in the peaceful surroundings of the neighborhood. The home also has a newer furnace and A/C. The lower level is unfinished, with lookout windows. Both homes are on municipal water, share a septic system and have central air and owned water softeners. These properties offer flexibility for multigenerational living, rental income, or co-ownership. Located in Ingersoll, known for its community, schools, arts, and 401 access, this is a chance to own two homes on one spacious lot in a desirable area. (id:46416)
Exp Realty
358 Simcoe Street
London East (East K), Ontario
Mortgage Helper! Welcome to 358 Simcoe Street in the vibrant SOHO neighborhood of London, Ontario! This versatile property is perfect for investors, first-time homebuyers, or anyone seeking a fantastic opportunity in a up-and-coming community. With two separate living spaces, this home offers both comfort and convenience. The front unit boasts a beautifully updated kitchen with modern, 3-year-old cabinetry, stainless steel appliances, a stylish backsplash, and a charming butcher block island perfect for meal prep and gatherings. The spacious living room and the dining/rec room, featuring a stunning cathedral ceiling with exposed wood beams, create a warm and inviting atmosphere. You'll find two generous bedrooms and a large, bright four-piece bathroom that completes this lovely space. Step outside onto the large patio, where you can enjoy the picturesque surroundings of this friendly neighbourhood. The back unit offers a cozy sunroom that flows seamlessly into a sizable kitchen and dining area, making it perfect for entertaining or relaxing. The large living room, with its high ceilings, is ideal for cozy movie nights or enjoying your favorite book. There's also a comfortable bedroom and a well-appointed three-piece bathroom, making this space a true retreat. The backyard is surprisingly spacious, featuring a charming stone patio, a sizable shed for your storage needs, and a sense of privacy that's often hard to find in the downtown core. Plus, parking for five vehicles adds to the convenience. This is a truly unique opportunity to own a versatile property in a dynamic, up-and-coming area, where community spirit and vibrancy thrive. Don't miss out on making this wonderful house your new home or investment! (id:46416)
Blue Forest Realty Inc.
930 Railton Avenue
London East (East I), Ontario
Pride of Ownership in this Immaculate Raised Ranch 3+1 Bedrooms, 2 Kitchens, In-Law Potential! Welcome to this lovingly maintained raised ranch, proudly owned by the same family since it was built. This 3+1 bedroom, 2 full bathroom home is a rare find you simply won't see many homes of this age in such pristine, original condition. Step into the bright and inviting main floor, where large windows fill the space with natural light. The living and dining areas offer plenty of room to relax and entertain, while the well-kept kitchen features gorgeous original oak cabinetry that looks as if it were installed yesterday. Three comfortable bedrooms, primary offering walk-in closet and a full bathroom round out the main level. A few steps downstairs, the fully finished basement offers incredible flexibility ideal for extended family or multigenerational living. With its own separate entrance, this level includes a spacious 4th bedroom, second full bathroom, a second kitchen, laundry area, and massive storage space and coldroom.Whether you're accommodating guests, in-laws, or looking for income potential, this setup has you covered. Outside, enjoy a beautifully landscaped yard, concrete walk-way, complete with a fully fenced backyard, covered oversized deck, garden shed, and even a SMOKEHOUSE, a rare and unique feature that adds character and charm. The oversized single-car garage includes tons of built-in storage for all your tools and toys. Recent updates include a newer A/C and furnace (2024), providing peace of mind for years to come. Yes, the home has some retro design elements but it's all part of its charm. The original details have been so well cared for, you'll be amazed at the quality and condition. Look beyond and imagine the possibilities. This is the perfect starter home, investment property, or space for a growing or extended family. Conveniently located close to highway access, shopping, and schools. This is a rare gem that must be seen to be appreciated. (id:46416)
Blue Forest Realty Inc.
41 Portside Dr - 77719 Bluewater Highway
Central Huron (Clinton), Ontario
SELLER FINANCING possible. Experience lakeside living in this beautiful 2011 Breckenridge modular home situated in the land lease community of Lighthouse Cove! This home is complete with a spacious covered deck perfect for outdoor enjoyment. Inside, discover a beautifully decorated, partially furnished 1-bedroom, 1-bathroom retreat. The bright, open-concept living, dining, and kitchen area flows seamlessly, ideal for entertaining. Extend your living space outdoors onto the spacious, covered deck, offering a separate, private sitting area and natural gas hookup for the included barbecue. Benefit from modern conveniences like a new on-demand hot water heater, gas stove, efficient forced-air gas heating, and brand-new central A/C. A dedicated laundry/utility room adds to the home's practicality. Just a short stroll away, breathtaking lakefront sunsets await. This is your chance for affordable lake living, with golf and a marina nearby, and only minutes from the charming Village of Bayfield (5 min) and Goderich (15 min). (id:46416)
RE/MAX Icon Realty
11 Pierpont Place
Mississauga (Meadowvale), Ontario
Welcome to a home that blends the convenience of city living with the peaceful charm of nature. Nestled at the end of a quiet, family-friendly court, this beautifully updated home is part of an exclusive enclave of just 36 residences. Surrounded by scenic trails, parks, and lakes, enjoy direct access to Lake Wabukayne and Lake Aquitaineperfect for morning walks or evening strolls.Step inside to a warm and inviting sunken living room featuring soaring cathedral ceilings, a cozy wood-burning fireplace, and a walkout to your private, fenced backyard. The open-concept layout includes a bright dining area, updated kitchen with breakfast space, and an abundance of natural light throughout.Upstairs, the primary bedroom offers a walk-in closet and private ensuite. Two additional bedrooms are generously sized, and all upper-level bathrooms include windows for natural light and ventilation. The finished basement with a separate entrance adds flexibility with two extra bedrooms, a 3-piece bath, and a rough-in for a kitchen or wet barideal for guests, in-laws, or extended family.Major updates include a new roof installed in 2018 and stucco refreshed in 2022. Inside, nearly everything was renovated in 2018 including doors, garage, appliances, ceilings, and more, providing modern comfort and peace of mind.Additional highlights include patterned concrete walkways and a double driveway. Walk to top-rated schools, Meadowvale Town Centre, community centres, restaurants, and more, with easy access to highways 401, 403, and 407.This home is part of a private complex with a $185/month POTL fee, agreed upon by all unit owners and used solely for road maintenance, as there is no management corporation involved. As a bonus, the seller will cover the first years POTL fee. (id:46416)
Save Max Real Estate Inc.
1791 Milestone Road
London North (North C), Ontario
A sizable 5-bedroom, 3-bathroom bungalow in sought-after Stoney Creek, offering over 3,400 sqft of finished living space. The main floor is efficiently designed with 3 bedrooms and 2 full bathrooms, including a large primary suite with a private 5-piece ensuite. A front bedroom provides ideal flex space for a home office. The open-concept great room features a fireplace and a modern kitchen with an island and pantry, providing direct access to the 255 sqft (15' x 17') raised wood deck overlooking a landscaped mature yard. The fully finished lower level significantly expands the home's footprint, adding a large media/rec room, 2 additional bedrooms, and a 3rd full bathroom, with excellent potential for a future walk-out. Located minutes from top schools and major shopping, this property offers direct access to 3+ local parks, including Constitution Park (soccer, playground, spray pad) and the nearby Stoney Creek Community Centre, YMCA, and Library complex. An exceptional value proposition in a mature, family-friendly community (id:46416)
Oak And Key Real Estate Brokerage
Contact me
Resources
About me
Yvonne Steer, Elgin Realty Limited, Brokerage - St. Thomas Real Estate Agent
© 2024 YvonneSteer.ca- All rights reserved | Made with ❤️ by Jet Branding




