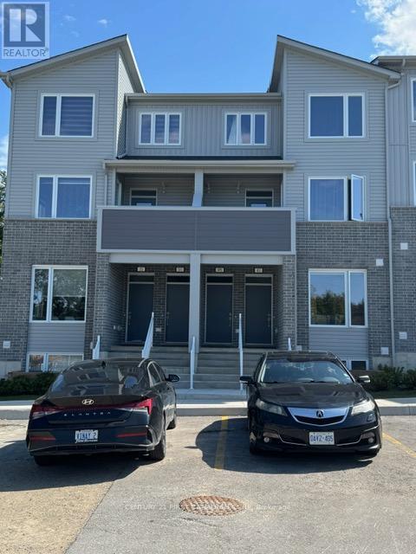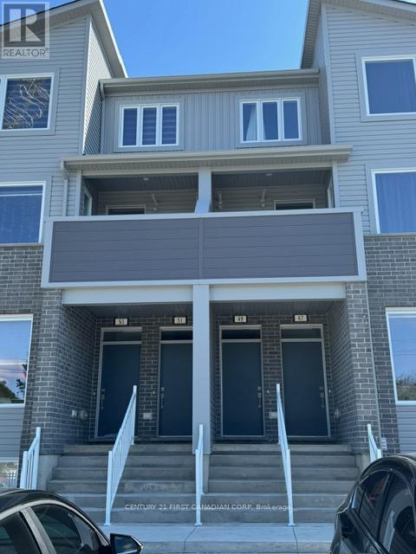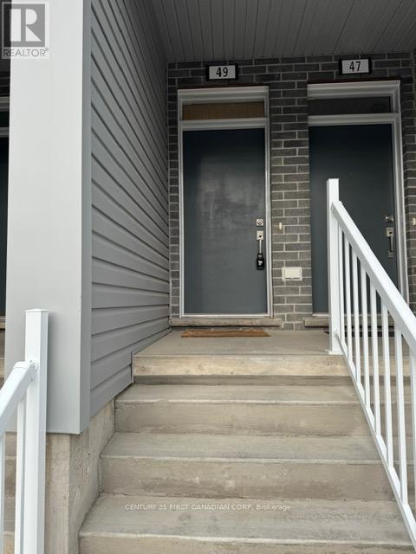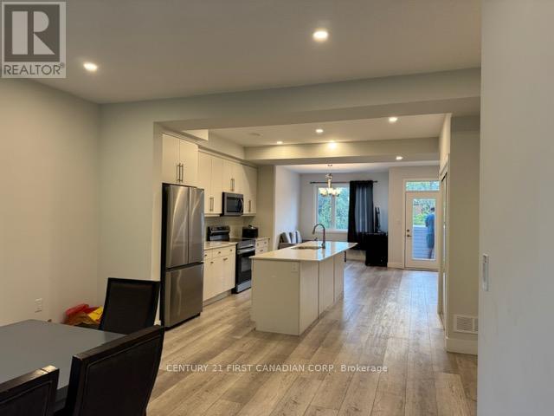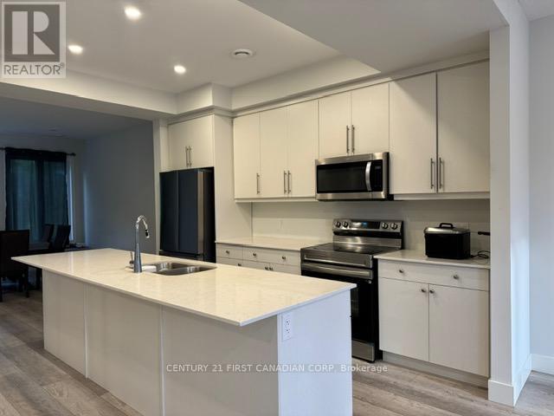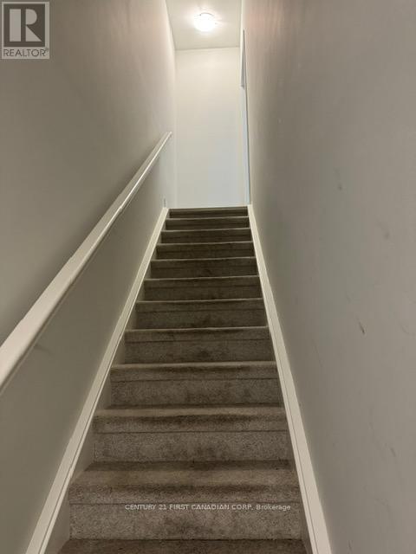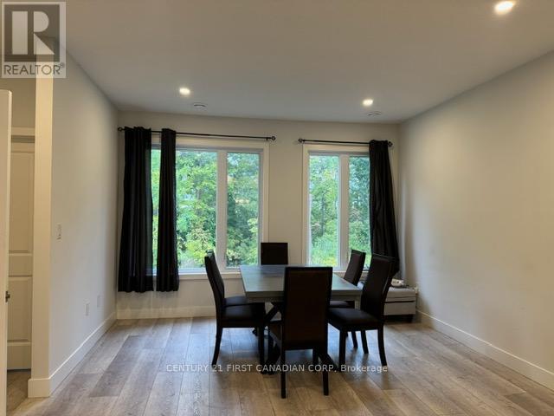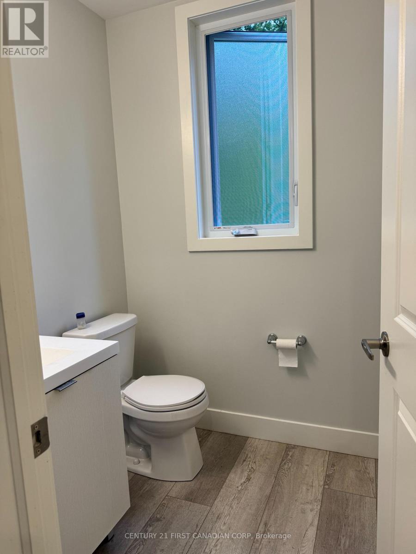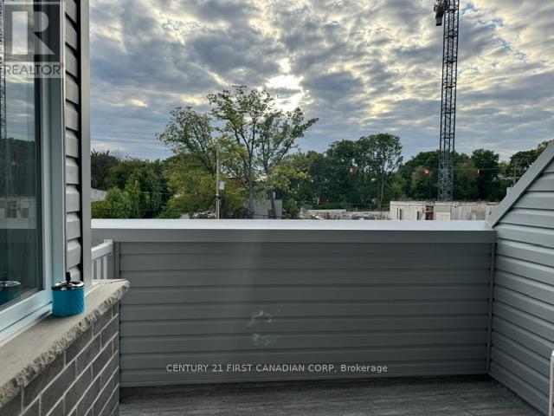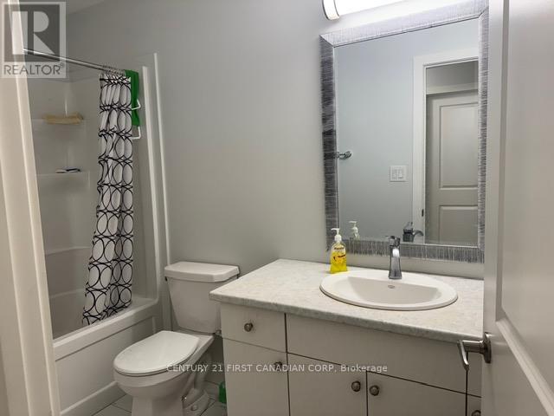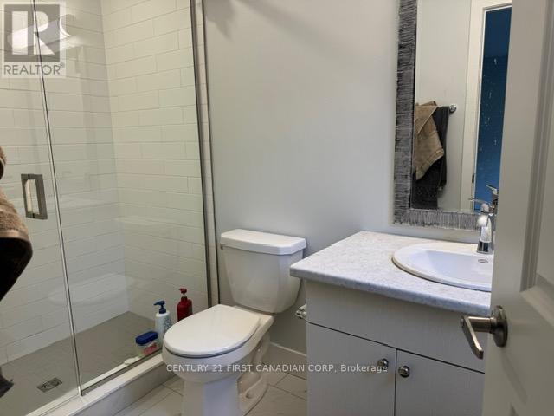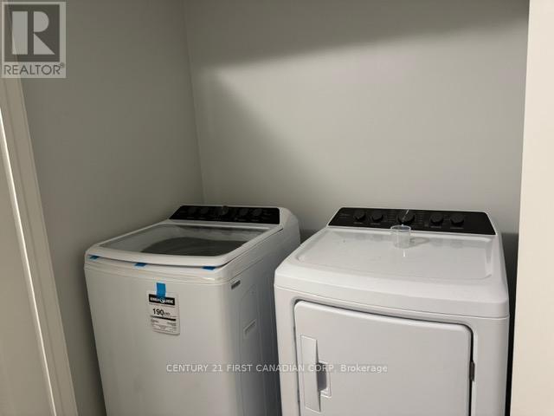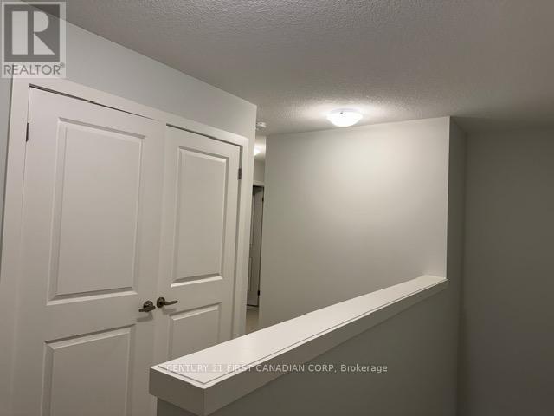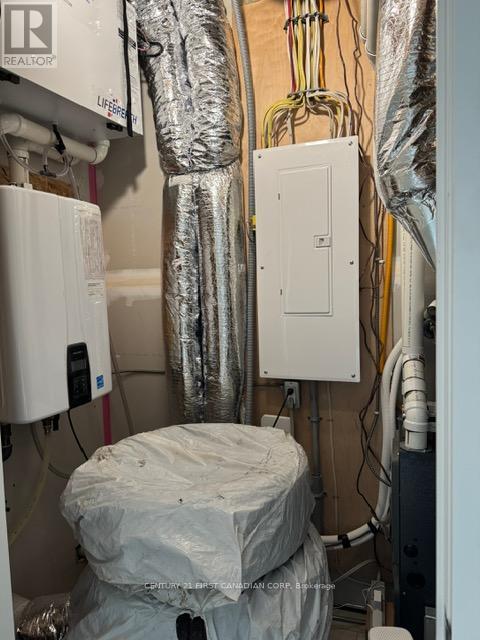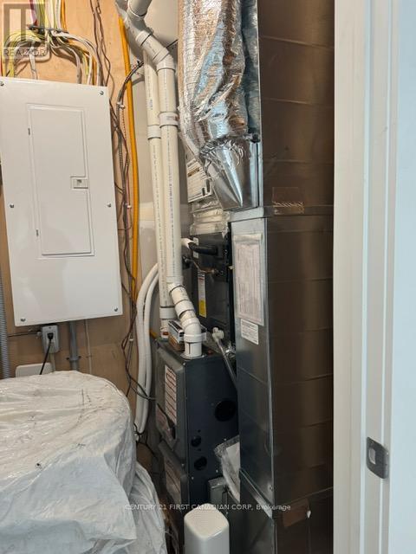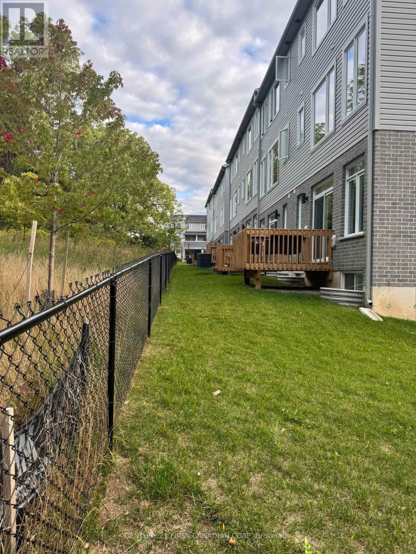990 Deveron Crescent, London South (South J), Ontario N5Z 0B3 (28827291)
990 Deveron Crescent London South (South J), Ontario N5Z 0B3
$499,000Maintenance, Insurance, Common Area Maintenance, Parking
$228 Monthly
Maintenance, Insurance, Common Area Maintenance, Parking
$228 MonthlyA recently constructed stacked townhouse is featuring three bedrooms and three bathrooms. The second level boasts an open concept kitchen that seamlessly connects to both the living room and dining room, creating a spacious and integrated living area. the primary bedroom offers a walk-in closet and an en-suite bathroom, alongside 2 additional bedrooms, a full bathroom, and a laundry area. Outdoor living is enhanced by a lovely juliette balcony . This unit also includes one designated parking spot and is ready for flexible occupancy, making it a perfect option for those in search of a contemporary home. new appliances . Currently tenanted by Owner's friends but guarantee a vacant possession on closing or prior (id:46416)
Property Details
| MLS® Number | X12387219 |
| Property Type | Single Family |
| Community Name | South J |
| Community Features | Pet Restrictions |
| Features | Balcony |
| Parking Space Total | 1 |
Building
| Bathroom Total | 3 |
| Bedrooms Above Ground | 3 |
| Bedrooms Total | 3 |
| Age | 0 To 5 Years |
| Appliances | Dishwasher, Dryer, Stove, Washer, Refrigerator |
| Cooling Type | Central Air Conditioning |
| Exterior Finish | Brick Facing, Vinyl Siding |
| Half Bath Total | 1 |
| Heating Fuel | Natural Gas |
| Heating Type | Heat Pump |
| Size Interior | 1600 - 1799 Sqft |
| Type | Row / Townhouse |
Parking
| No Garage |
Land
| Acreage | No |
Rooms
| Level | Type | Length | Width | Dimensions |
|---|---|---|---|---|
| Second Level | Living Room | 3.96 m | 4.22 m | 3.96 m x 4.22 m |
| Second Level | Dining Room | 3.05 m | 4.42 m | 3.05 m x 4.42 m |
| Second Level | Kitchen | 4.11 m | 2.74 m | 4.11 m x 2.74 m |
| Third Level | Primary Bedroom | 4.19 m | 3.96 m | 4.19 m x 3.96 m |
| Third Level | Bedroom 2 | 2.74 m | 3.38 m | 2.74 m x 3.38 m |
| Third Level | Bedroom 3 | 2.72 m | 2.95 m | 2.72 m x 2.95 m |
https://www.realtor.ca/real-estate/28827291/990-deveron-crescent-london-south-south-j-south-j
Interested?
Contact us for more information
Contact me
Resources
About me
Yvonne Steer, Elgin Realty Limited, Brokerage - St. Thomas Real Estate Agent
© 2024 YvonneSteer.ca- All rights reserved | Made with ❤️ by Jet Branding
