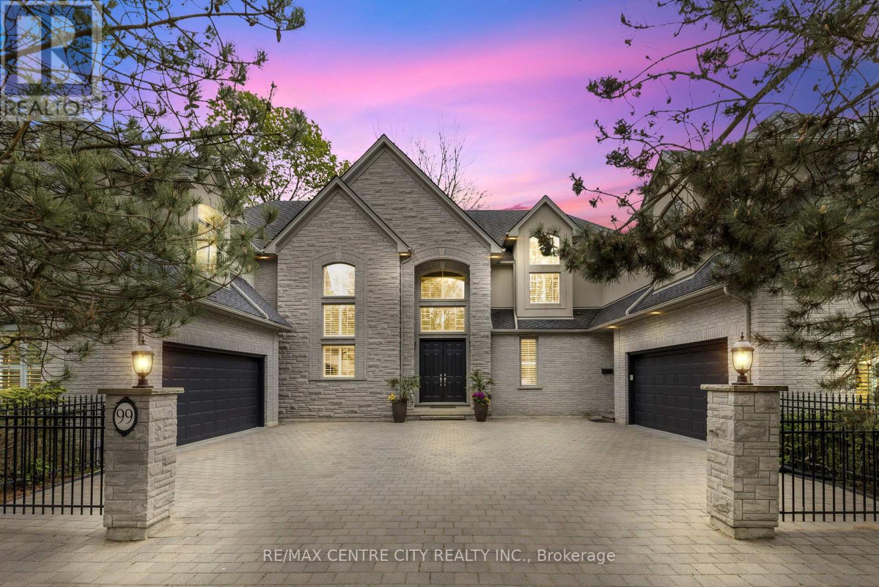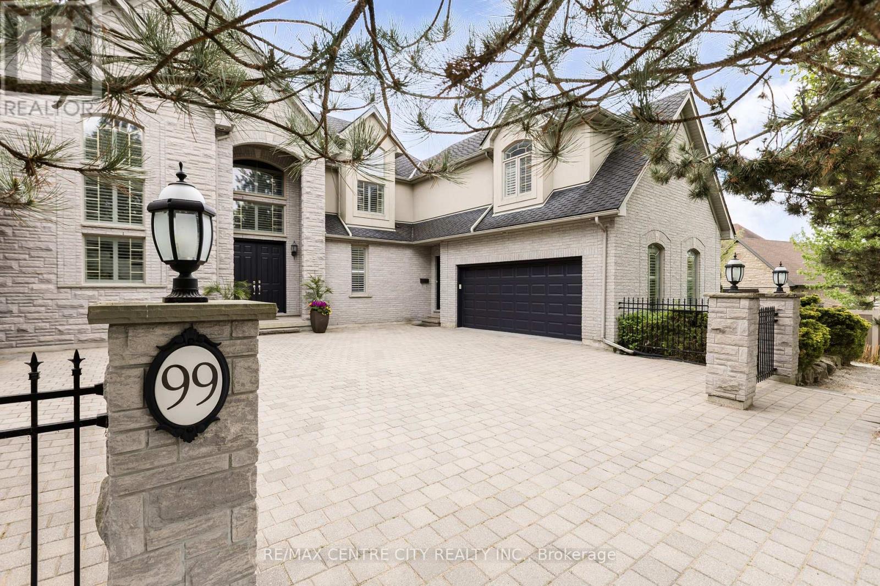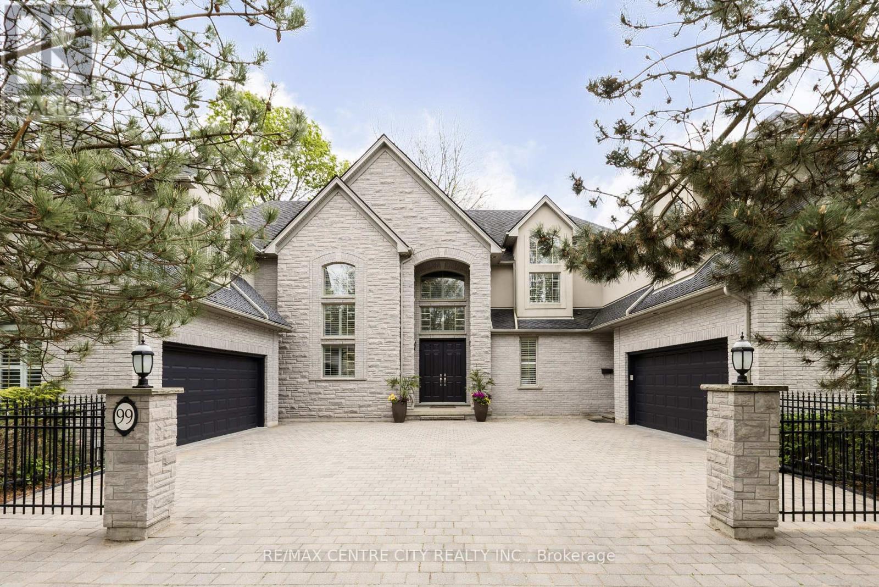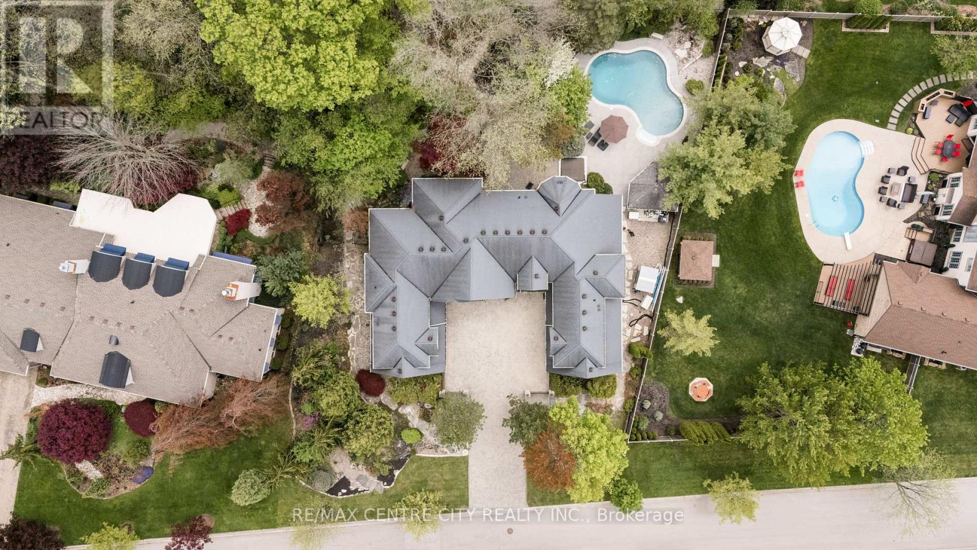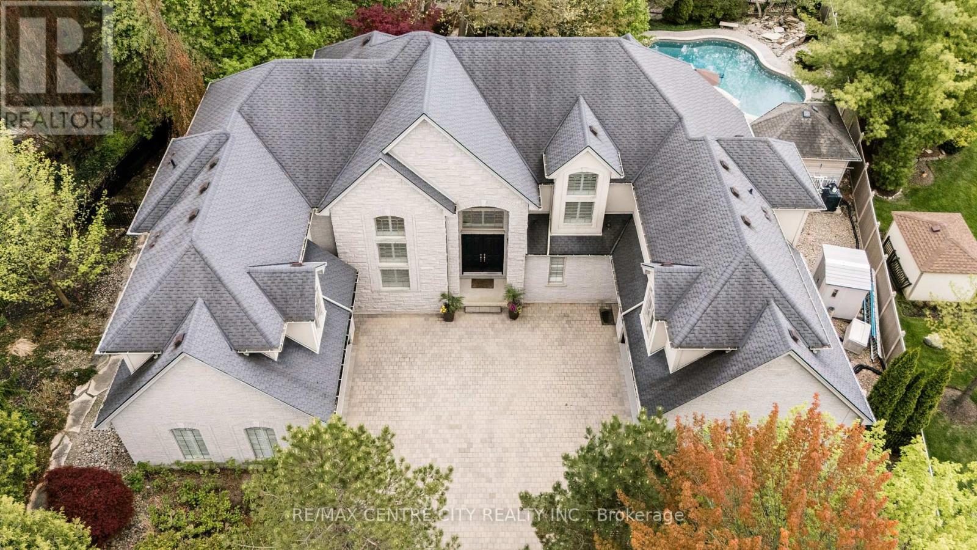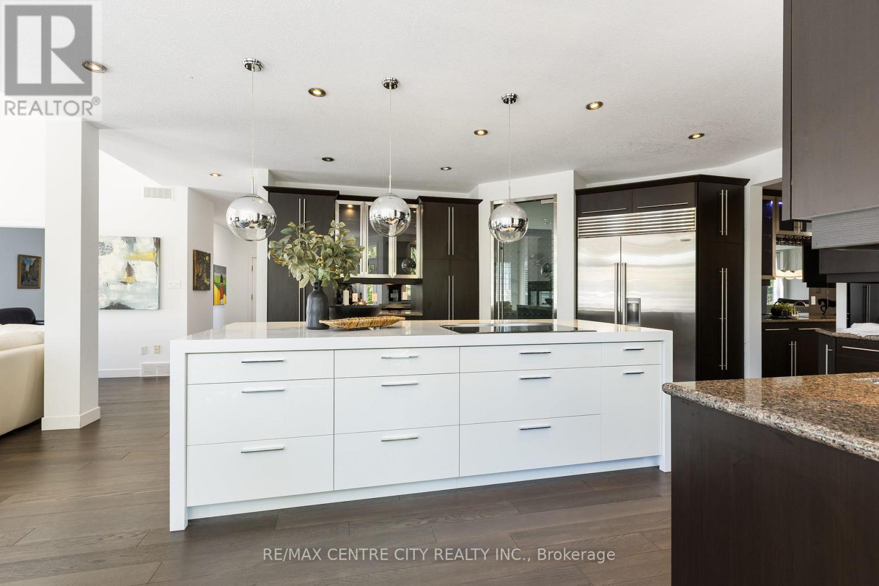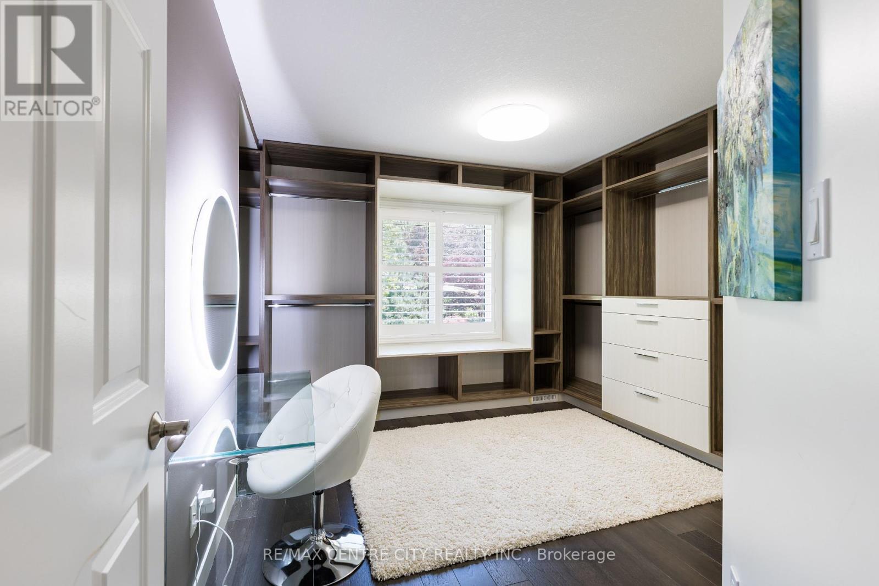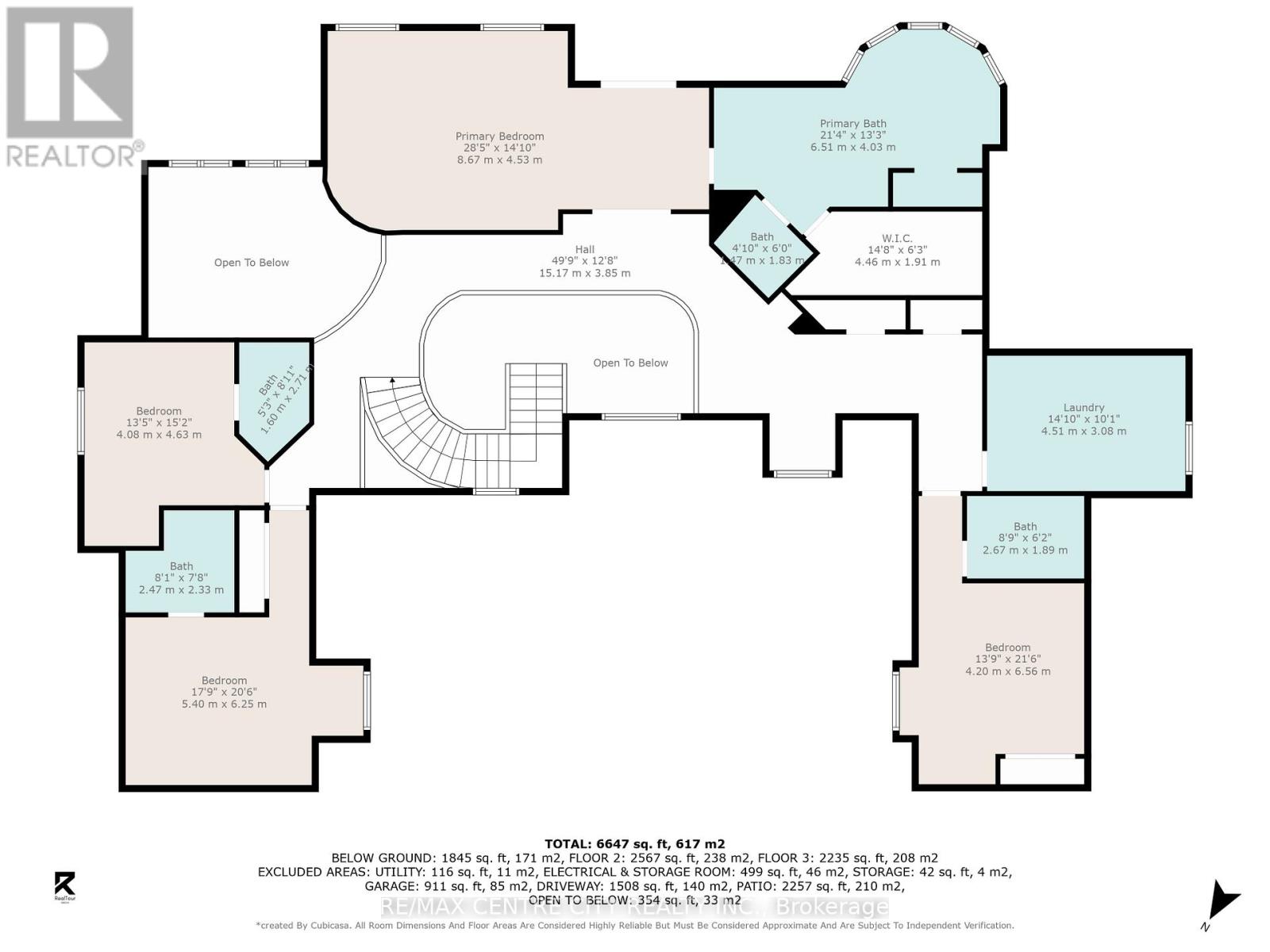99 Fitzwilliam Boulevard, London North (North L), Ontario N6H 5H4 (28341222)
99 Fitzwilliam Boulevard London North (North L), Ontario N6H 5H4
$2,320,000
MAGNIFICANT LUXURY ESTATE in prestigious & highly sought-after HUNT CLUB offering an exceptional lifestyle. Grand façade with two double bay garages offers a striking first impression. Stunning two-storey foyer promotes a warm welcome with rich hardwood flooring throughout main and second level. Expansive space to entertain includes generous dining room with floor-to-ceiling windows overlooking spectacular, manicured, mature grounds. Inviting great room showcases towering ceilings & impressive windows alongside double sided gas fireplace. Private den allows for private meetings or quiet discussions with ease. Chef's kitchen is an entertainer's dream with stainless steel top-of-the-line built-in appliances, expansive island, dedicated wine pantry, beverage hall & scullery with second fridge, stove & dishwasher to hide the mess from your guests. Breakfast nook is positioned near patio door to backyard gardens, adjacent to fireplace & connected to casual family room with vaulted ceiling & east-facing glass block windows for sun-streamed living at its best. A second den or office includes glass doors for privacy to conduct your business with confidence & class. Show-stopping second level includes Juliette balcony overlooking great room & four spacious bedrooms with private, updated ensuites. Primary retreat includes oversized walk-in closet & 6PC personal quarters overlooking backyard. Generous laundry room allows for plenty of storage, ideal function & convenience. Discover an entertainer's dream in the lower level, complete with a professional theatre room with seating for 14 & top-notch AV set-up. Ample space for pool & games tables, optimal hosting for your recreation & leisure. A personal gym completes this space. Outdoor grounds include gorgeous landscaping, mature trees, a beautiful oasis with an inground pool, cabana & hot tub. This estate offers thoughtful details & remarkable features around every corner. Unparalleled & extraordinary living at the Fitz Club. (id:46416)
Property Details
| MLS® Number | X12161364 |
| Property Type | Single Family |
| Community Name | North L |
| Features | Carpet Free, Guest Suite, Sump Pump |
| Parking Space Total | 10 |
| Pool Type | Inground Pool |
Building
| Bathroom Total | 7 |
| Bedrooms Above Ground | 4 |
| Bedrooms Total | 4 |
| Age | 16 To 30 Years |
| Appliances | Garage Door Opener Remote(s), Oven - Built-in, Central Vacuum, Range, Dishwasher, Garage Door Opener, Microwave, Oven, Hood Fan, Stove, Window Coverings, Wine Fridge, Refrigerator |
| Basement Development | Finished |
| Basement Type | N/a (finished) |
| Construction Style Attachment | Detached |
| Cooling Type | Central Air Conditioning |
| Exterior Finish | Brick |
| Fire Protection | Alarm System, Smoke Detectors |
| Fireplace Present | Yes |
| Fireplace Total | 2 |
| Foundation Type | Poured Concrete |
| Half Bath Total | 3 |
| Heating Fuel | Natural Gas |
| Heating Type | Forced Air |
| Stories Total | 2 |
| Size Interior | 5000 - 100000 Sqft |
| Type | House |
| Utility Power | Generator |
| Utility Water | Municipal Water |
Parking
| Attached Garage | |
| Garage |
Land
| Acreage | No |
| Fence Type | Fenced Yard |
| Landscape Features | Landscaped, Lawn Sprinkler |
| Sewer | Sanitary Sewer |
| Size Depth | 168 Ft ,10 In |
| Size Frontage | 123 Ft ,4 In |
| Size Irregular | 123.4 X 168.9 Ft |
| Size Total Text | 123.4 X 168.9 Ft |
| Zoning Description | R1 |
Rooms
| Level | Type | Length | Width | Dimensions |
|---|---|---|---|---|
| Second Level | Bedroom | 4.08 m | 4.63 m | 4.08 m x 4.63 m |
| Second Level | Bedroom | 5.4 m | 6.25 m | 5.4 m x 6.25 m |
| Second Level | Bedroom | 4.2 m | 6.56 m | 4.2 m x 6.56 m |
| Second Level | Laundry Room | 14.1 m | 3.08 m | 14.1 m x 3.08 m |
| Second Level | Bathroom | 2.47 m | 2.33 m | 2.47 m x 2.33 m |
| Second Level | Bathroom | 2.67 m | 2.67 m x Measurements not available | |
| Second Level | Bathroom | 1.6 m | 2.71 m | 1.6 m x 2.71 m |
| Second Level | Bathroom | 6.51 m | 4.03 m | 6.51 m x 4.03 m |
| Second Level | Primary Bedroom | 8.67 m | 4.53 m | 8.67 m x 4.53 m |
| Lower Level | Recreational, Games Room | 13.56 m | 10.03 m | 13.56 m x 10.03 m |
| Lower Level | Exercise Room | 4.8 m | 5.19 m | 4.8 m x 5.19 m |
| Lower Level | Utility Room | 7.47 m | 7.59 m | 7.47 m x 7.59 m |
| Lower Level | Bathroom | 2.02 m | 2.52 m | 2.02 m x 2.52 m |
| Main Level | Foyer | 3.31 m | 3.12 m | 3.31 m x 3.12 m |
| Main Level | Dining Room | 5.45 m | 9.02 m | 5.45 m x 9.02 m |
| Main Level | Den | 3.55 m | 3.61 m | 3.55 m x 3.61 m |
| Main Level | Great Room | 4.83 m | 3.88 m | 4.83 m x 3.88 m |
| Main Level | Kitchen | 6.5 m | 5.35 m | 6.5 m x 5.35 m |
| Main Level | Eating Area | 3.5 m | 3.11 m | 3.5 m x 3.11 m |
| Main Level | Family Room | 5.9 m | 5.87 m | 5.9 m x 5.87 m |
| Main Level | Office | 4.5 m | 4.49 m | 4.5 m x 4.49 m |
| Main Level | Bathroom | 2.07 m | 1.92 m | 2.07 m x 1.92 m |
https://www.realtor.ca/real-estate/28341222/99-fitzwilliam-boulevard-london-north-north-l-north-l
Interested?
Contact us for more information
Contact me
Resources
About me
Yvonne Steer, Elgin Realty Limited, Brokerage - St. Thomas Real Estate Agent
© 2024 YvonneSteer.ca- All rights reserved | Made with ❤️ by Jet Branding

