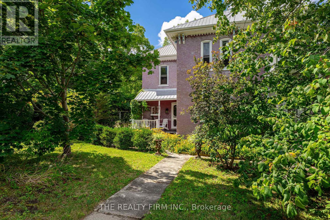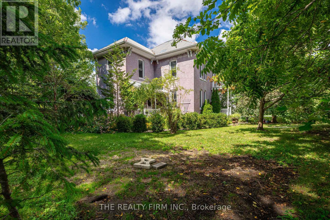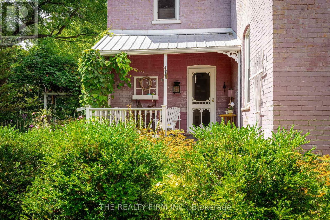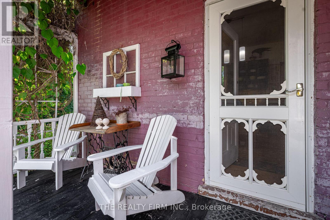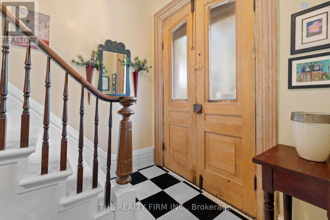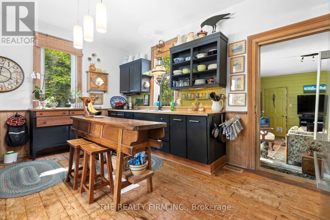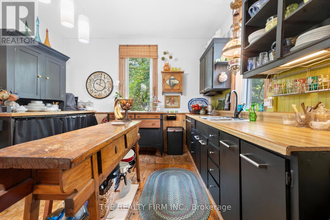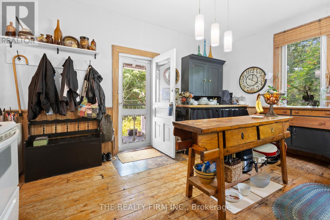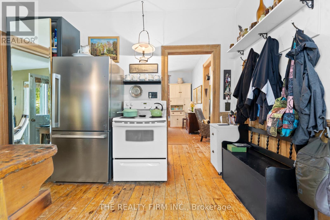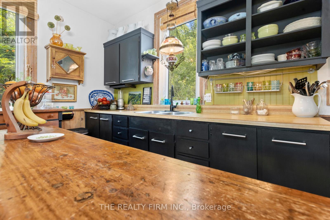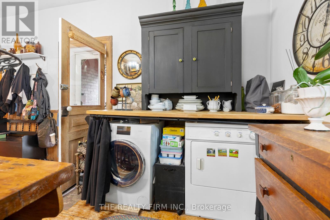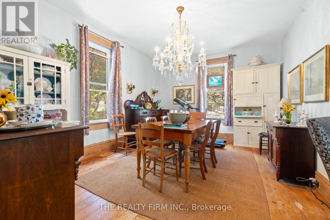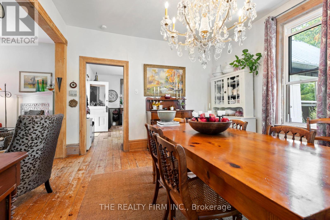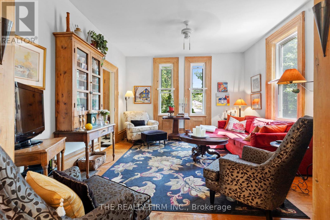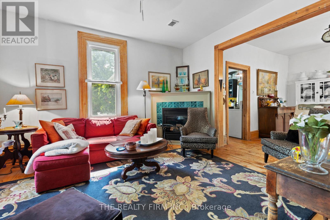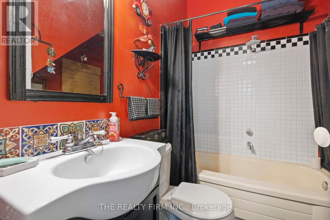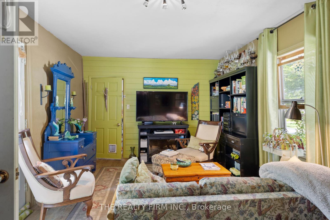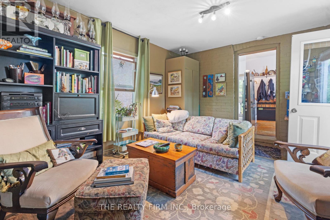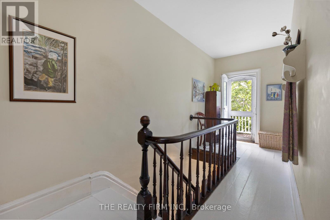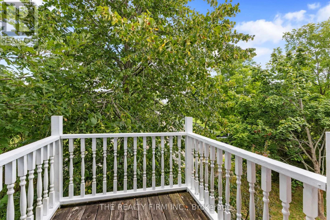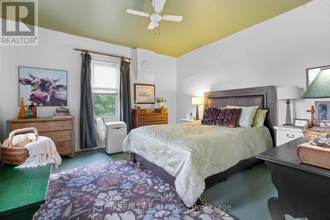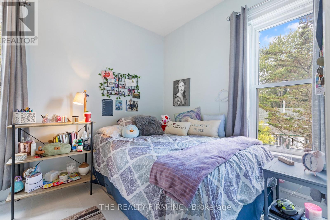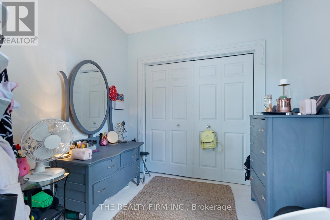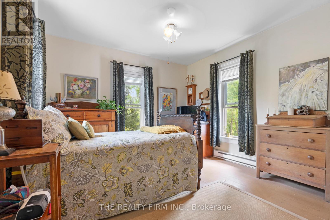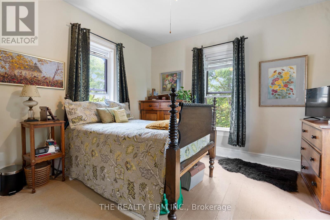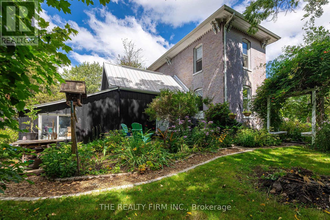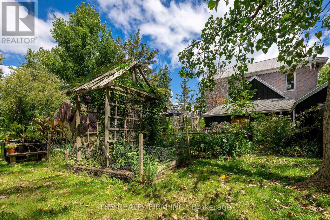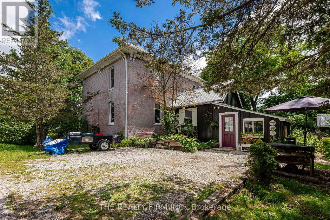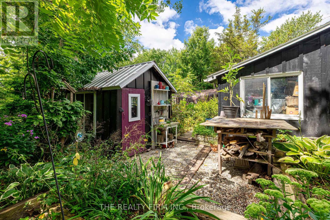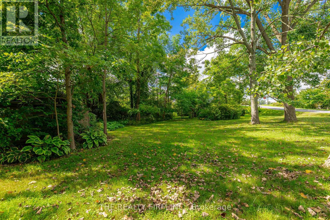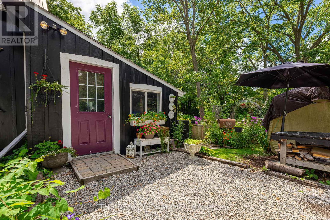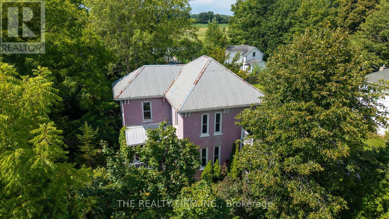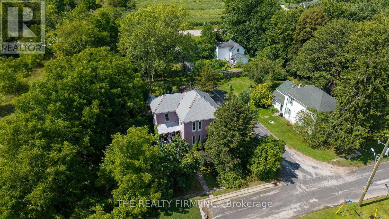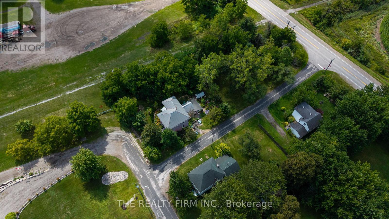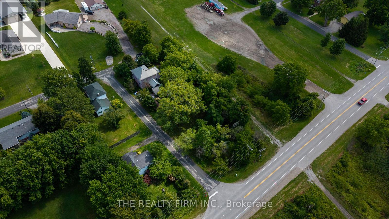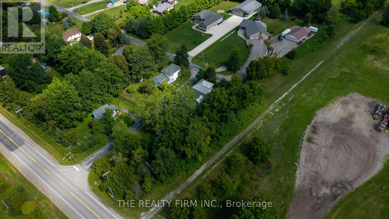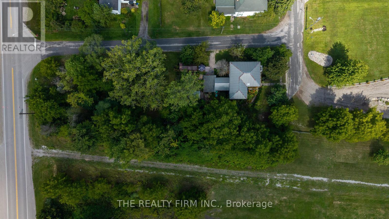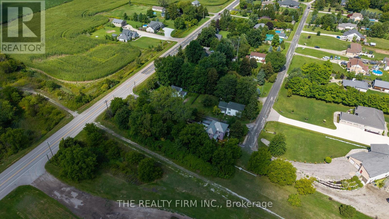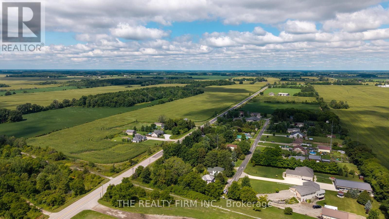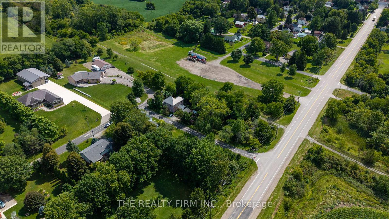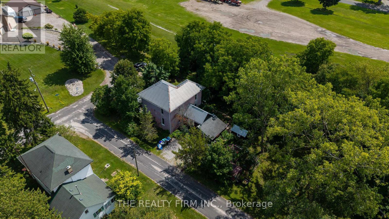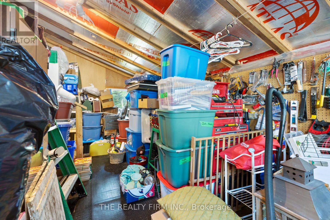9785 John Street N, Southwold (Shedden), Ontario N0L 2E0 (28776067)
9785 John Street N Southwold (Shedden), Ontario N0L 2E0
$510,000
Welcome to 9785 John Street N Shedden , ON. This timeless two-story brick century home sits on approximately half an acre, surrounded by mature trees and beautifully landscaped perennial gardens. A true private oasis. Step onto the inviting front porch and soak in the peaceful ambiance, or relax on the rear patio where serenity abounds.Inside, the main floor features a warm and welcoming family room with the old charm of the hard wood floors , a unique kitchen full of character, a formal dining room perfect for entertaining, and a cozy living room with gas fireplace. A spacious back mudroom offers generous storage (note: not insulated)Upstairs, you will find three large bedrooms and a charming upper-level walkout patio ideal for morning coffee or quiet reflection.This truly special home is rich in history and charm, offering a glimpse into days gone by while providing the comforts of today. Don't miss your chance to own this unique home. (id:46416)
Property Details
| MLS® Number | X12363928 |
| Property Type | Single Family |
| Community Name | Shedden |
| Amenities Near By | Schools |
| Community Features | Community Centre, School Bus |
| Equipment Type | Water Heater - Tankless, Water Heater |
| Features | Wooded Area, Sloping, Rolling |
| Parking Space Total | 3 |
| Rental Equipment Type | Water Heater - Tankless, Water Heater |
| Structure | Deck, Porch, Shed |
Building
| Bathroom Total | 1 |
| Bedrooms Above Ground | 3 |
| Bedrooms Total | 3 |
| Age | 100+ Years |
| Amenities | Fireplace(s) |
| Appliances | Water Heater - Tankless, Dryer, Stove, Washer, Refrigerator |
| Basement Type | Crawl Space |
| Construction Style Attachment | Detached |
| Exterior Finish | Brick, Wood |
| Fireplace Present | Yes |
| Foundation Type | Brick |
| Heating Fuel | Natural Gas |
| Heating Type | Forced Air |
| Stories Total | 3 |
| Size Interior | 1500 - 2000 Sqft |
| Type | House |
| Utility Water | Municipal Water |
Parking
| No Garage |
Land
| Acreage | No |
| Land Amenities | Schools |
| Sewer | Septic System |
| Size Irregular | 81.3 X 259.4 Acre |
| Size Total Text | 81.3 X 259.4 Acre|1/2 - 1.99 Acres |
| Zoning Description | R1 |
Rooms
| Level | Type | Length | Width | Dimensions |
|---|---|---|---|---|
| Second Level | Bedroom | 3.96 m | 4.26 m | 3.96 m x 4.26 m |
| Second Level | Bedroom 2 | 2.4 m | 4.26 m | 2.4 m x 4.26 m |
| Second Level | Bedroom 3 | 3.65 m | 3.04 m | 3.65 m x 3.04 m |
| Main Level | Kitchen | 3.38 m | 3.07 m | 3.38 m x 3.07 m |
| Main Level | Den | 4.9 m | 3.07 m | 4.9 m x 3.07 m |
| Main Level | Dining Room | 3.67 m | 4.88 m | 3.67 m x 4.88 m |
| Main Level | Family Room | 4.27 m | 3.68 m | 4.27 m x 3.68 m |
Utilities
| Electricity | Installed |
https://www.realtor.ca/real-estate/28776067/9785-john-street-n-southwold-shedden-shedden
Interested?
Contact us for more information
Contact me
Resources
About me
Yvonne Steer, Elgin Realty Limited, Brokerage - St. Thomas Real Estate Agent
© 2024 YvonneSteer.ca- All rights reserved | Made with ❤️ by Jet Branding
