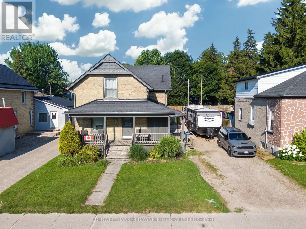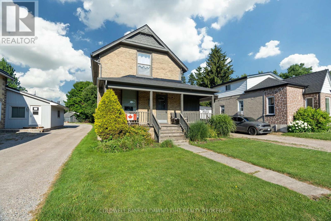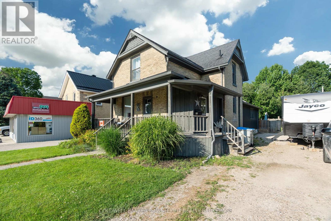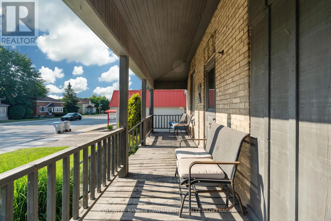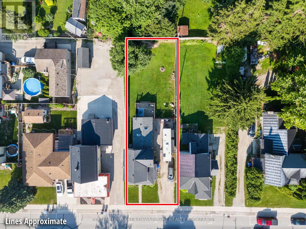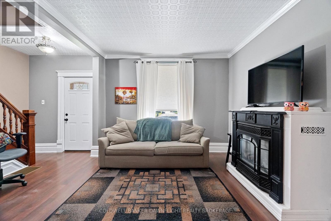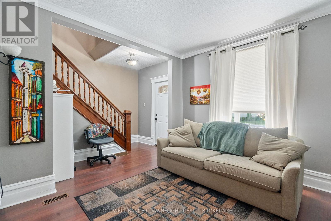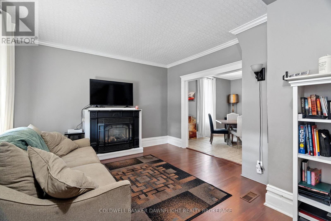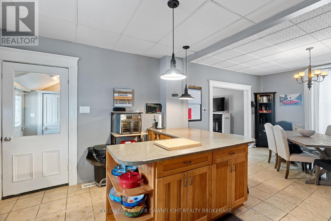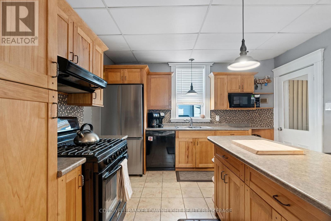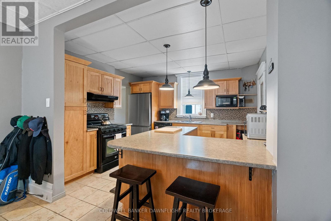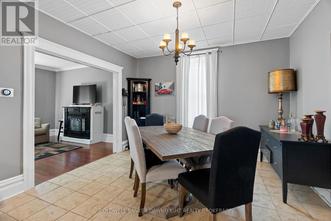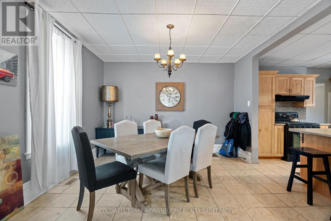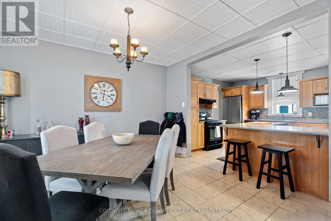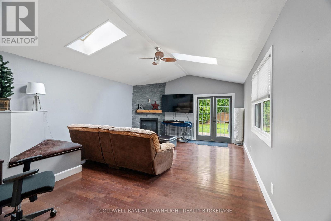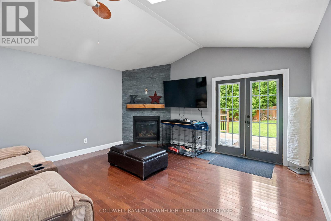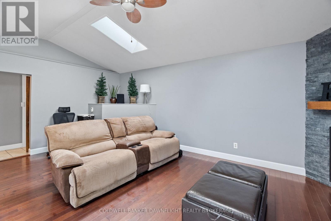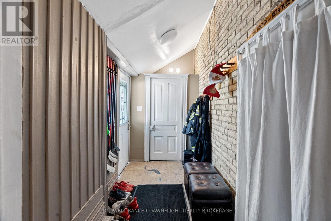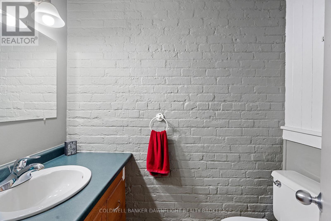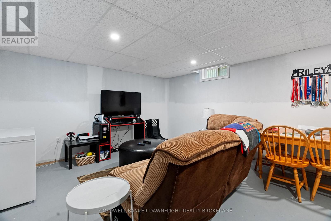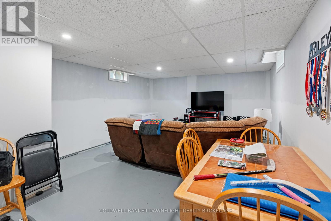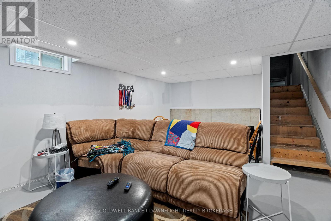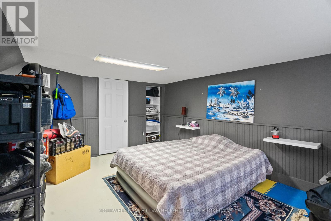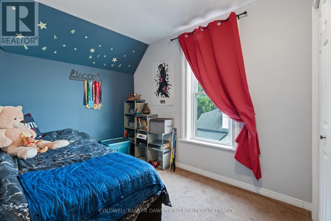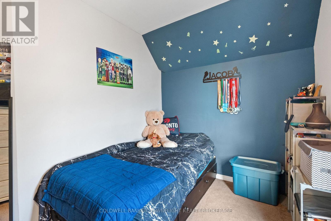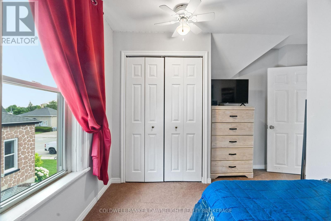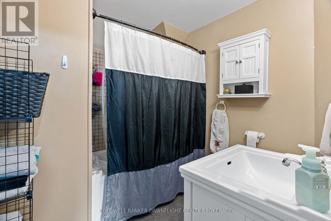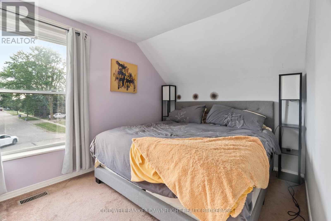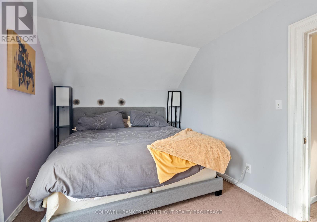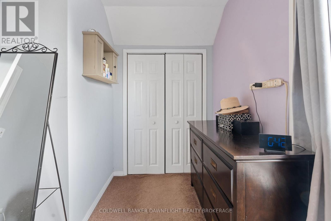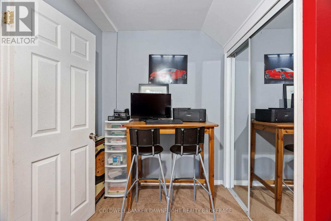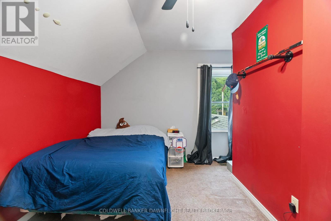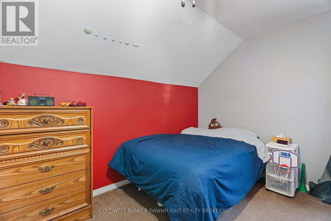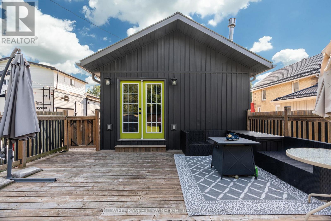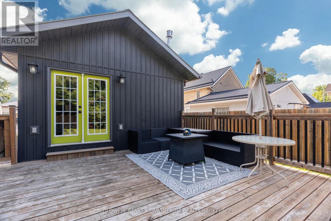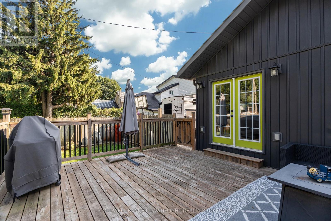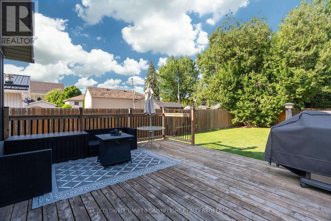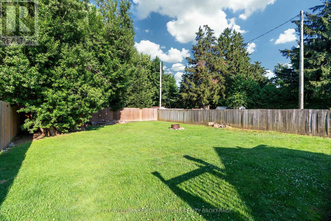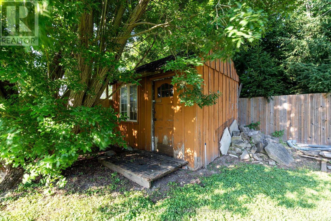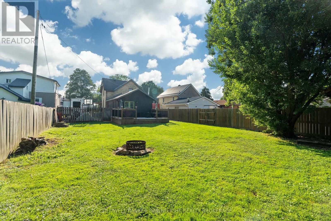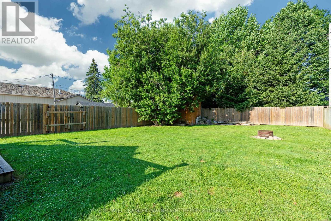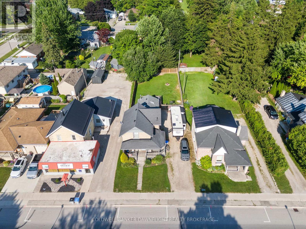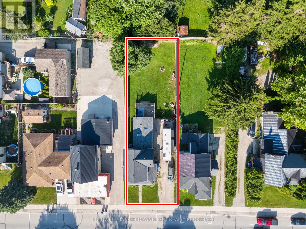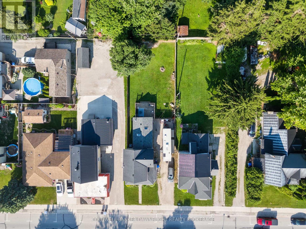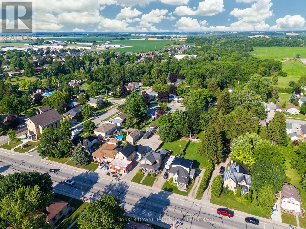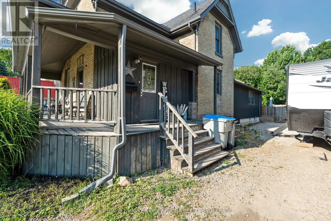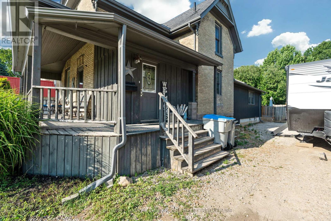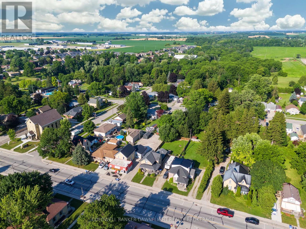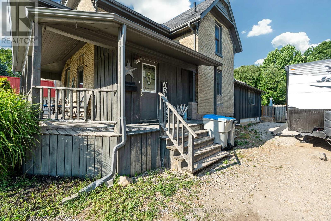96 Main Street S, South Huron (Exeter), Ontario N0M 1S1 (28601216)
96 Main Street S South Huron (Exeter), Ontario N0M 1S1
$498,900
Welcome to this spacious and inviting family home ideally located close to local amenities, including restaurants, shopping, a recreation center and schools. The charming front wrap-around porch is perfect for relaxing morning coffes or evening chats. Enjoy the generous back deck overlooking a fully fenced backyard, ideal for kids, pets or entertaining guests. With plenty of parking and a convenient side entrance leading into a mudroom, this home is designed with everyday functionality in mind. Inside, the open-concept kitchen features an island, ample cabinetry and flows seamlessly into the dining area and cozy living room complete with a gas fireplace. A large family room addition offers even more living space with a second gas fireplace and skylights that flood the area with natural light, perfect for entertaining or relaxing with loved ones. The main level is rounded out with a convenient 2pc bathroom. Upstairs, you will find three comfortable bedrooms with lots of closet space and a full 4-piece bathroom. The partially finished basement adds even more value with a rec room, bonus rooms, laundry area, and abundant storage. Notable updates include new siding and roof shingles on the rear addition, as well as a new backyard fence, all completed in 2019. This well-maintained property offers the perfect blend of comfort, style and practicability. A wonderful place to call home. (id:46416)
Property Details
| MLS® Number | X12283160 |
| Property Type | Single Family |
| Community Name | Exeter |
| Amenities Near By | Schools |
| Community Features | Community Centre |
| Equipment Type | Air Conditioner, Furnace |
| Parking Space Total | 4 |
| Rental Equipment Type | Air Conditioner, Furnace |
| Structure | Deck, Porch |
Building
| Bathroom Total | 2 |
| Bedrooms Above Ground | 3 |
| Bedrooms Total | 3 |
| Amenities | Fireplace(s) |
| Appliances | Water Heater, Dishwasher, Microwave, Storage Shed, Stove, Refrigerator |
| Basement Development | Partially Finished |
| Basement Type | Full (partially Finished) |
| Construction Style Attachment | Detached |
| Cooling Type | Central Air Conditioning |
| Exterior Finish | Brick, Wood |
| Fireplace Present | Yes |
| Fireplace Total | 2 |
| Foundation Type | Block, Stone |
| Half Bath Total | 1 |
| Heating Fuel | Natural Gas |
| Heating Type | Forced Air |
| Stories Total | 2 |
| Size Interior | 1500 - 2000 Sqft |
| Type | House |
| Utility Water | Municipal Water |
Parking
| No Garage |
Land
| Acreage | No |
| Fence Type | Fenced Yard |
| Land Amenities | Schools |
| Landscape Features | Landscaped |
| Sewer | Sanitary Sewer |
| Size Depth | 165 Ft |
| Size Frontage | 50 Ft |
| Size Irregular | 50 X 165 Ft |
| Size Total Text | 50 X 165 Ft |
| Zoning Description | R1-1 |
Rooms
| Level | Type | Length | Width | Dimensions |
|---|---|---|---|---|
| Second Level | Primary Bedroom | 4.67 m | 2.94 m | 4.67 m x 2.94 m |
| Second Level | Bedroom | 4.86 m | 3.29 m | 4.86 m x 3.29 m |
| Second Level | Bedroom | 3.98 m | 3.48 m | 3.98 m x 3.48 m |
| Basement | Laundry Room | 3.6 m | 2 m | 3.6 m x 2 m |
| Basement | Utility Room | 3.99 m | 1.91 m | 3.99 m x 1.91 m |
| Basement | Other | 3.1 m | 1.58 m | 3.1 m x 1.58 m |
| Basement | Recreational, Games Room | 6.43 m | 4.39 m | 6.43 m x 4.39 m |
| Basement | Other | 5.02 m | 3.37 m | 5.02 m x 3.37 m |
| Main Level | Kitchen | 3.98 m | 3.37 m | 3.98 m x 3.37 m |
| Main Level | Dining Room | 3.98 m | 3.81 m | 3.98 m x 3.81 m |
| Main Level | Living Room | 3.82 m | 3.33 m | 3.82 m x 3.33 m |
| Main Level | Family Room | 6.62 m | 4.38 m | 6.62 m x 4.38 m |
| Main Level | Mud Room | 3.32 m | 1.72 m | 3.32 m x 1.72 m |
https://www.realtor.ca/real-estate/28601216/96-main-street-s-south-huron-exeter-exeter
Interested?
Contact us for more information
Contact me
Resources
About me
Yvonne Steer, Elgin Realty Limited, Brokerage - St. Thomas Real Estate Agent
© 2024 YvonneSteer.ca- All rights reserved | Made with ❤️ by Jet Branding
