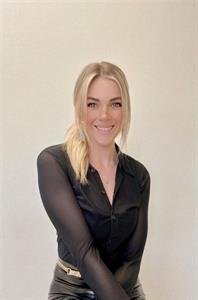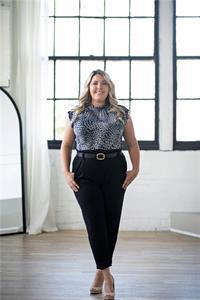901 - 389 Dundas Street, London East (East K), Ontario N6B 3L5 (28483577)
901 - 389 Dundas Street London East (East K), Ontario N6B 3L5
$349,900Maintenance, Heat, Electricity, Water, Cable TV, Common Area Maintenance, Parking
$1,249 Monthly
Maintenance, Heat, Electricity, Water, Cable TV, Common Area Maintenance, Parking
$1,249 MonthlyWelcome to London Towers! This bright 3-bedroom, 2-bath unit on the 9th floor features brand new windows, an updated kitchen with granite countertops and newly renovated bathrooms. The spacious and bright living/dining area is perfect for both relaxing and entertaining. The primary bedroom includes a 4-piece ensuite, in-suite laundry, and its own private balcony. Condo fees cover electricity, heat, A/C, water, Rogers highspeed internet and TV. Enjoy secure underground parking and access to top-tier amenities- all in one building! Summers here so why wait to enjoy the newly updated indoor pool!? Also featuring a gym, lounge, and rooftop terraces. Come see for yourself and find out what London towers are all about. (id:46416)
Property Details
| MLS® Number | X12227883 |
| Property Type | Single Family |
| Community Name | East K |
| Amenities Near By | Hospital, Place Of Worship, Public Transit, Schools |
| Community Features | Pet Restrictions |
| Features | Level Lot, Elevator, Balcony, Carpet Free |
| Parking Space Total | 1 |
| Pool Type | Indoor Pool |
| Structure | Patio(s) |
| View Type | View, City View |
Building
| Bathroom Total | 2 |
| Bedrooms Above Ground | 3 |
| Bedrooms Total | 3 |
| Age | 31 To 50 Years |
| Amenities | Exercise Centre, Party Room |
| Appliances | Blinds, Dishwasher, Dryer, Stove, Washer, Refrigerator |
| Cooling Type | Central Air Conditioning |
| Exterior Finish | Concrete |
| Foundation Type | Concrete |
| Heating Fuel | Natural Gas |
| Heating Type | Heat Pump |
| Size Interior | 1200 - 1399 Sqft |
| Type | Apartment |
Parking
| Underground | |
| Garage |
Land
| Acreage | No |
| Land Amenities | Hospital, Place Of Worship, Public Transit, Schools |
Rooms
| Level | Type | Length | Width | Dimensions |
|---|---|---|---|---|
| Main Level | Family Room | 5.95 m | 7.67 m | 5.95 m x 7.67 m |
| Main Level | Dining Room | 2.6 m | 3.13 m | 2.6 m x 3.13 m |
| Main Level | Kitchen | 2.5 m | 3.13 m | 2.5 m x 3.13 m |
| Main Level | Bathroom | 2.14 m | 1.43 m | 2.14 m x 1.43 m |
| Main Level | Bedroom | 2.55 m | 3.94 m | 2.55 m x 3.94 m |
| Main Level | Bedroom 2 | 3.15 m | 3.83 m | 3.15 m x 3.83 m |
| Main Level | Primary Bedroom | 3.36 m | 4.34 m | 3.36 m x 4.34 m |
| Main Level | Bathroom | 2.47 m | 1.5 m | 2.47 m x 1.5 m |
https://www.realtor.ca/real-estate/28483577/901-389-dundas-street-london-east-east-k-east-k
Interested?
Contact us for more information
Contact me
Resources
About me
Yvonne Steer, Elgin Realty Limited, Brokerage - St. Thomas Real Estate Agent
© 2024 YvonneSteer.ca- All rights reserved | Made with ❤️ by Jet Branding











































